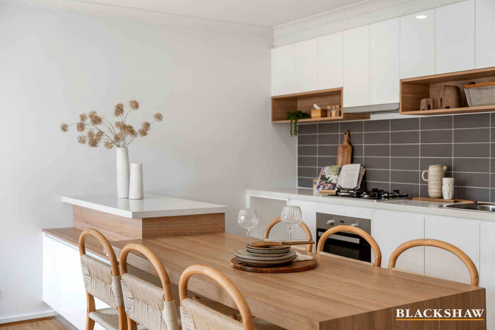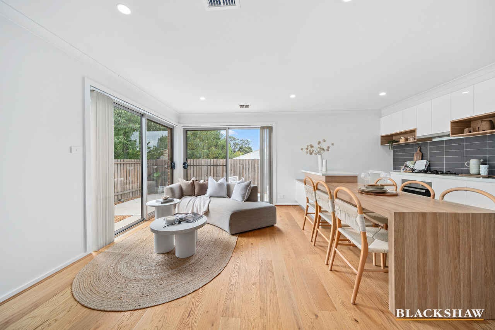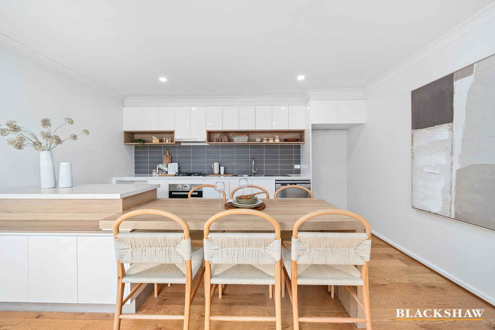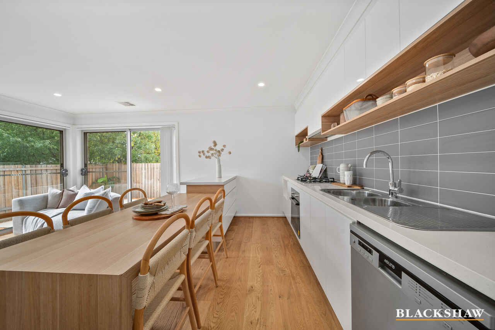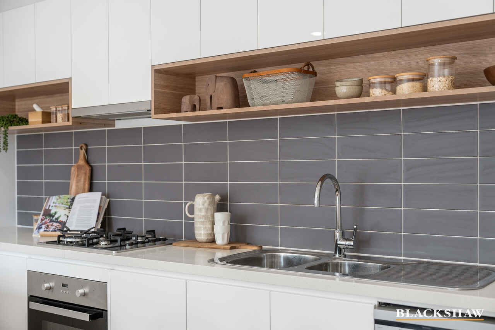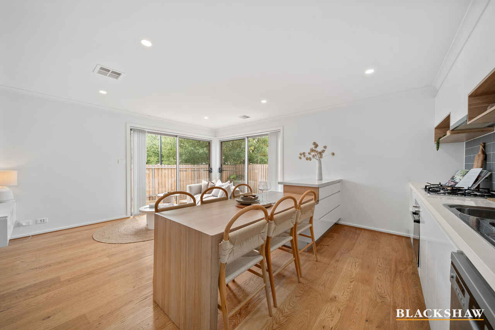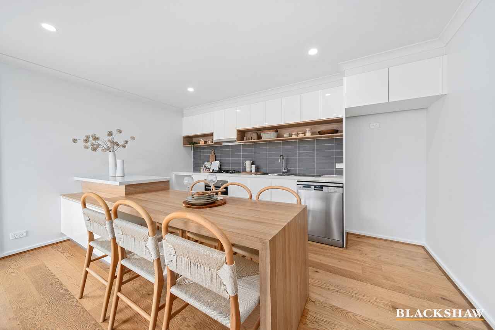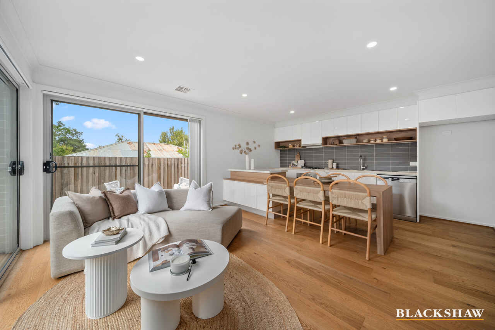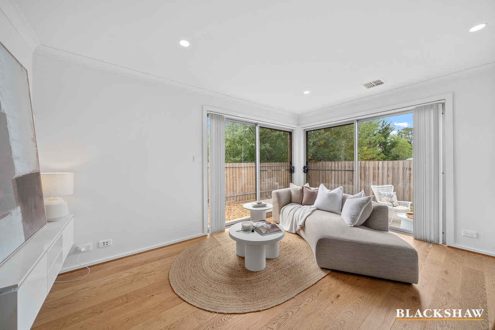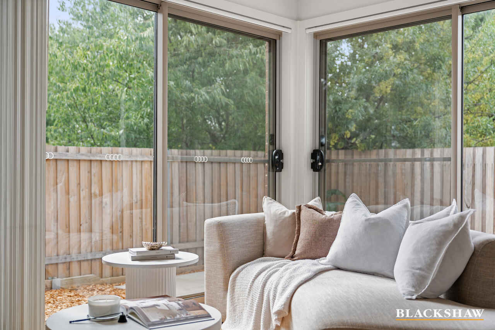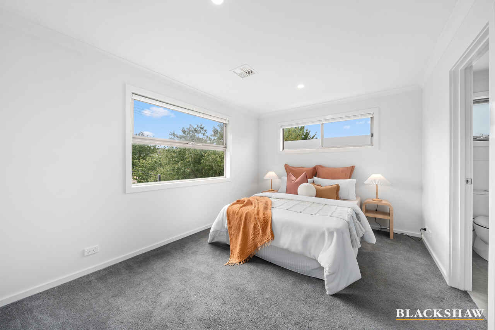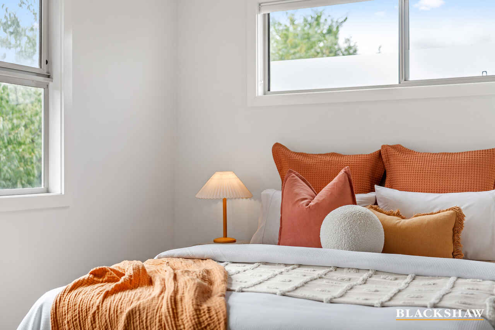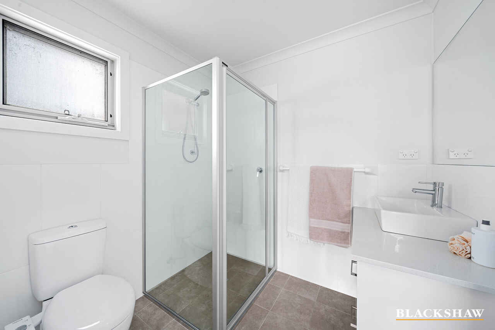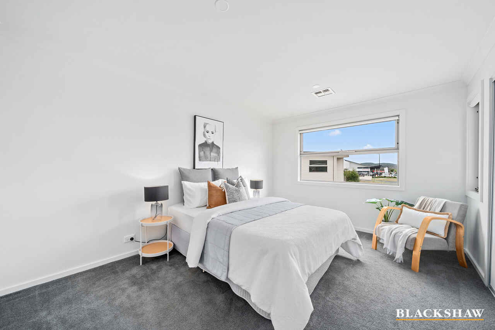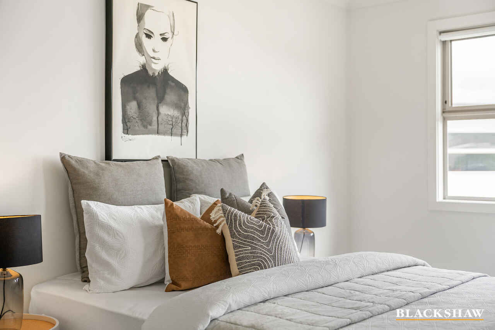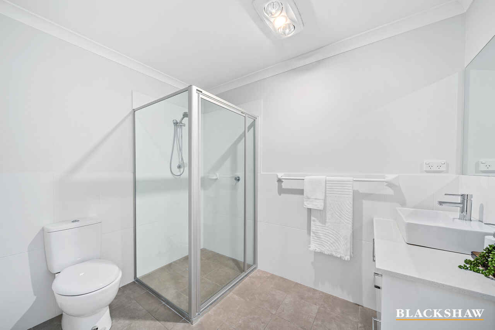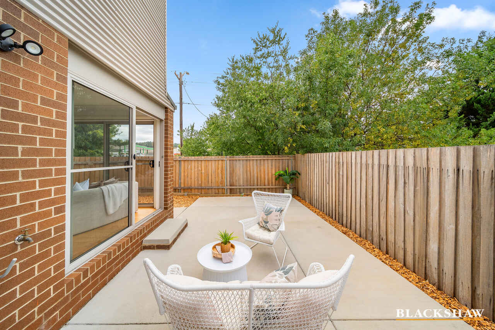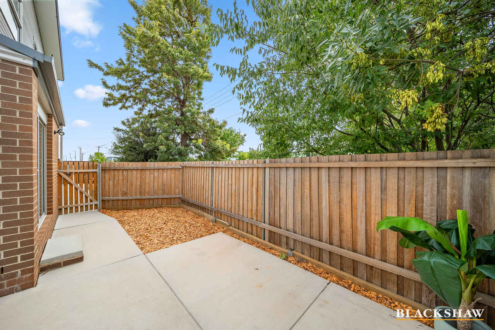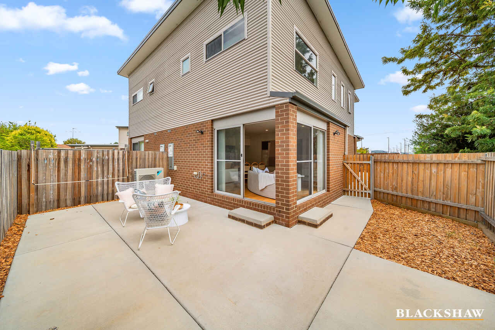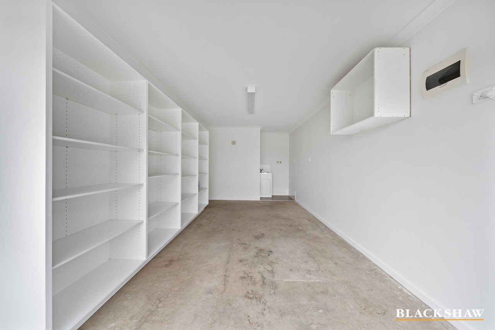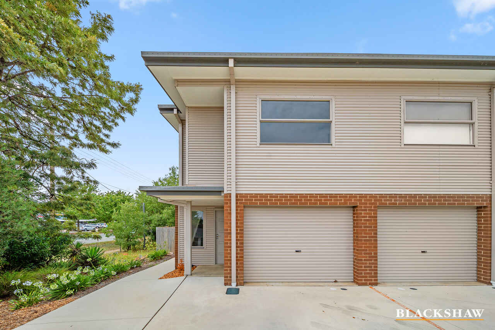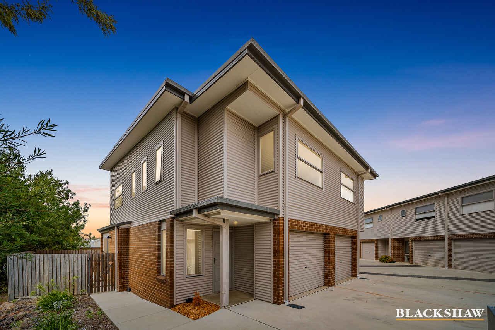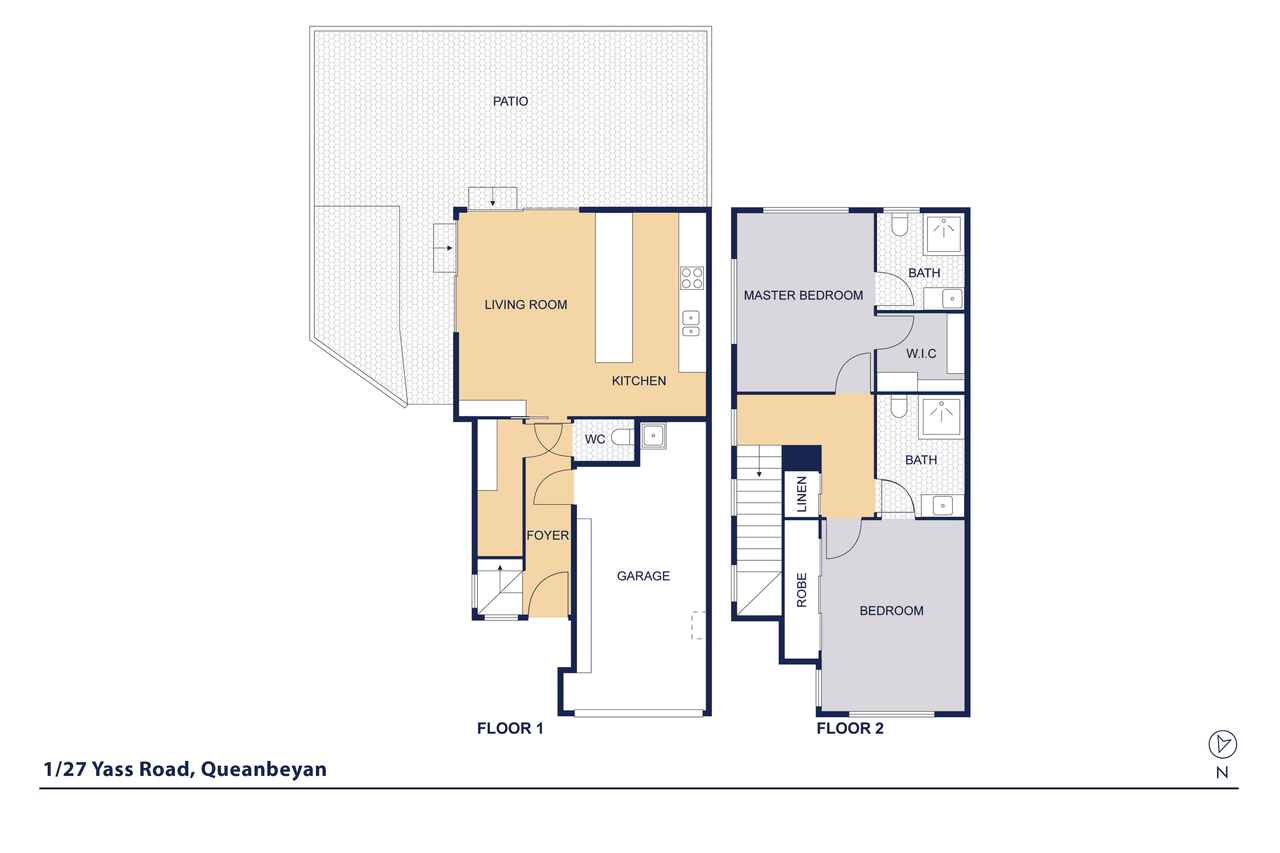Stylish Townhouse in Prime Location with Modern Comforts
Sold
Location
1/27 Yass Road
Queanbeyan East NSW 2620
Details
2
2
2
Townhouse
$620,500
Land area: | 1612 sqm (approx) |
Building size: | 101 sqm (approx) |
Tucked away in a boutique complex of just nine townhouses, this stylish and well-appointed home offers the perfect blend of comfort and convenience. Designed for modern living, the spacious layout includes a master bedroom with generous wardrobe space and a two-way ensuite, while the fully equipped main bathroom features a bathtub for added relaxation. A separate powder room downstairs adds practicality.
The heart of the home is the open-plan living area, where engineered timber flooring creates a warm and inviting atmosphere. The kitchen is a standout, boasting a 600mm gas cooktop, electric oven, and a sleek island bench with a breakfast bar—ideal for casual dining or entertaining. Quality blinds provide a sophisticated touch, while ducted reverse-cycle air conditioning ensures year-round comfort.
Step outside to a large private courtyard, offering a peaceful retreat for outdoor living. A separate laundry area is neatly tucked away in the garage, maximizing space and functionality. Secure parking is taken care of with a single lock-up garage and an additional allocated car park.
Positioned for ultimate convenience, this home provides easy access to Canberra Airport and the CBD, making it an excellent choice for professionals, investors, or those seeking a low-maintenance lifestyle in a prime location.
• Master bedroom with ample wardrobe space and two-way ensuite
• Fully equipped main bathroom with bathtub
• Powder room downstairs for added convenience
• Open-plan living with engineered timber flooring
• Modern kitchen with 600mm gas cooktop, electric oven, and island bench with breakfast bar
• Ducted reverse-cycle air conditioning throughout
• Large private courtyard for outdoor living
• Separate laundry area in the garage
• Single lock-up garage plus an additional allocated car park
• Easy access to Canberra Airport and the CBD
Build: 2018
Living Area: 100sqm.
Garage Area: 16.5sqm.
Courtyard Area: 59sqm.
Body Corporate Fees: $2,075.02pa.
Council Rates: $2,638.14pa.
Read MoreThe heart of the home is the open-plan living area, where engineered timber flooring creates a warm and inviting atmosphere. The kitchen is a standout, boasting a 600mm gas cooktop, electric oven, and a sleek island bench with a breakfast bar—ideal for casual dining or entertaining. Quality blinds provide a sophisticated touch, while ducted reverse-cycle air conditioning ensures year-round comfort.
Step outside to a large private courtyard, offering a peaceful retreat for outdoor living. A separate laundry area is neatly tucked away in the garage, maximizing space and functionality. Secure parking is taken care of with a single lock-up garage and an additional allocated car park.
Positioned for ultimate convenience, this home provides easy access to Canberra Airport and the CBD, making it an excellent choice for professionals, investors, or those seeking a low-maintenance lifestyle in a prime location.
• Master bedroom with ample wardrobe space and two-way ensuite
• Fully equipped main bathroom with bathtub
• Powder room downstairs for added convenience
• Open-plan living with engineered timber flooring
• Modern kitchen with 600mm gas cooktop, electric oven, and island bench with breakfast bar
• Ducted reverse-cycle air conditioning throughout
• Large private courtyard for outdoor living
• Separate laundry area in the garage
• Single lock-up garage plus an additional allocated car park
• Easy access to Canberra Airport and the CBD
Build: 2018
Living Area: 100sqm.
Garage Area: 16.5sqm.
Courtyard Area: 59sqm.
Body Corporate Fees: $2,075.02pa.
Council Rates: $2,638.14pa.
Inspect
Contact agent
Listing agents
Tucked away in a boutique complex of just nine townhouses, this stylish and well-appointed home offers the perfect blend of comfort and convenience. Designed for modern living, the spacious layout includes a master bedroom with generous wardrobe space and a two-way ensuite, while the fully equipped main bathroom features a bathtub for added relaxation. A separate powder room downstairs adds practicality.
The heart of the home is the open-plan living area, where engineered timber flooring creates a warm and inviting atmosphere. The kitchen is a standout, boasting a 600mm gas cooktop, electric oven, and a sleek island bench with a breakfast bar—ideal for casual dining or entertaining. Quality blinds provide a sophisticated touch, while ducted reverse-cycle air conditioning ensures year-round comfort.
Step outside to a large private courtyard, offering a peaceful retreat for outdoor living. A separate laundry area is neatly tucked away in the garage, maximizing space and functionality. Secure parking is taken care of with a single lock-up garage and an additional allocated car park.
Positioned for ultimate convenience, this home provides easy access to Canberra Airport and the CBD, making it an excellent choice for professionals, investors, or those seeking a low-maintenance lifestyle in a prime location.
• Master bedroom with ample wardrobe space and two-way ensuite
• Fully equipped main bathroom with bathtub
• Powder room downstairs for added convenience
• Open-plan living with engineered timber flooring
• Modern kitchen with 600mm gas cooktop, electric oven, and island bench with breakfast bar
• Ducted reverse-cycle air conditioning throughout
• Large private courtyard for outdoor living
• Separate laundry area in the garage
• Single lock-up garage plus an additional allocated car park
• Easy access to Canberra Airport and the CBD
Build: 2018
Living Area: 100sqm.
Garage Area: 16.5sqm.
Courtyard Area: 59sqm.
Body Corporate Fees: $2,075.02pa.
Council Rates: $2,638.14pa.
Read MoreThe heart of the home is the open-plan living area, where engineered timber flooring creates a warm and inviting atmosphere. The kitchen is a standout, boasting a 600mm gas cooktop, electric oven, and a sleek island bench with a breakfast bar—ideal for casual dining or entertaining. Quality blinds provide a sophisticated touch, while ducted reverse-cycle air conditioning ensures year-round comfort.
Step outside to a large private courtyard, offering a peaceful retreat for outdoor living. A separate laundry area is neatly tucked away in the garage, maximizing space and functionality. Secure parking is taken care of with a single lock-up garage and an additional allocated car park.
Positioned for ultimate convenience, this home provides easy access to Canberra Airport and the CBD, making it an excellent choice for professionals, investors, or those seeking a low-maintenance lifestyle in a prime location.
• Master bedroom with ample wardrobe space and two-way ensuite
• Fully equipped main bathroom with bathtub
• Powder room downstairs for added convenience
• Open-plan living with engineered timber flooring
• Modern kitchen with 600mm gas cooktop, electric oven, and island bench with breakfast bar
• Ducted reverse-cycle air conditioning throughout
• Large private courtyard for outdoor living
• Separate laundry area in the garage
• Single lock-up garage plus an additional allocated car park
• Easy access to Canberra Airport and the CBD
Build: 2018
Living Area: 100sqm.
Garage Area: 16.5sqm.
Courtyard Area: 59sqm.
Body Corporate Fees: $2,075.02pa.
Council Rates: $2,638.14pa.
Location
1/27 Yass Road
Queanbeyan East NSW 2620
Details
2
2
2
Townhouse
$620,500
Land area: | 1612 sqm (approx) |
Building size: | 101 sqm (approx) |
Tucked away in a boutique complex of just nine townhouses, this stylish and well-appointed home offers the perfect blend of comfort and convenience. Designed for modern living, the spacious layout includes a master bedroom with generous wardrobe space and a two-way ensuite, while the fully equipped main bathroom features a bathtub for added relaxation. A separate powder room downstairs adds practicality.
The heart of the home is the open-plan living area, where engineered timber flooring creates a warm and inviting atmosphere. The kitchen is a standout, boasting a 600mm gas cooktop, electric oven, and a sleek island bench with a breakfast bar—ideal for casual dining or entertaining. Quality blinds provide a sophisticated touch, while ducted reverse-cycle air conditioning ensures year-round comfort.
Step outside to a large private courtyard, offering a peaceful retreat for outdoor living. A separate laundry area is neatly tucked away in the garage, maximizing space and functionality. Secure parking is taken care of with a single lock-up garage and an additional allocated car park.
Positioned for ultimate convenience, this home provides easy access to Canberra Airport and the CBD, making it an excellent choice for professionals, investors, or those seeking a low-maintenance lifestyle in a prime location.
• Master bedroom with ample wardrobe space and two-way ensuite
• Fully equipped main bathroom with bathtub
• Powder room downstairs for added convenience
• Open-plan living with engineered timber flooring
• Modern kitchen with 600mm gas cooktop, electric oven, and island bench with breakfast bar
• Ducted reverse-cycle air conditioning throughout
• Large private courtyard for outdoor living
• Separate laundry area in the garage
• Single lock-up garage plus an additional allocated car park
• Easy access to Canberra Airport and the CBD
Build: 2018
Living Area: 100sqm.
Garage Area: 16.5sqm.
Courtyard Area: 59sqm.
Body Corporate Fees: $2,075.02pa.
Council Rates: $2,638.14pa.
Read MoreThe heart of the home is the open-plan living area, where engineered timber flooring creates a warm and inviting atmosphere. The kitchen is a standout, boasting a 600mm gas cooktop, electric oven, and a sleek island bench with a breakfast bar—ideal for casual dining or entertaining. Quality blinds provide a sophisticated touch, while ducted reverse-cycle air conditioning ensures year-round comfort.
Step outside to a large private courtyard, offering a peaceful retreat for outdoor living. A separate laundry area is neatly tucked away in the garage, maximizing space and functionality. Secure parking is taken care of with a single lock-up garage and an additional allocated car park.
Positioned for ultimate convenience, this home provides easy access to Canberra Airport and the CBD, making it an excellent choice for professionals, investors, or those seeking a low-maintenance lifestyle in a prime location.
• Master bedroom with ample wardrobe space and two-way ensuite
• Fully equipped main bathroom with bathtub
• Powder room downstairs for added convenience
• Open-plan living with engineered timber flooring
• Modern kitchen with 600mm gas cooktop, electric oven, and island bench with breakfast bar
• Ducted reverse-cycle air conditioning throughout
• Large private courtyard for outdoor living
• Separate laundry area in the garage
• Single lock-up garage plus an additional allocated car park
• Easy access to Canberra Airport and the CBD
Build: 2018
Living Area: 100sqm.
Garage Area: 16.5sqm.
Courtyard Area: 59sqm.
Body Corporate Fees: $2,075.02pa.
Council Rates: $2,638.14pa.
Inspect
Contact agent


