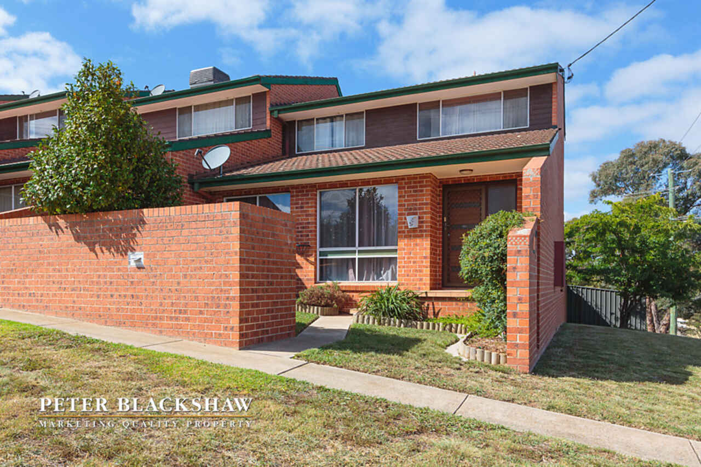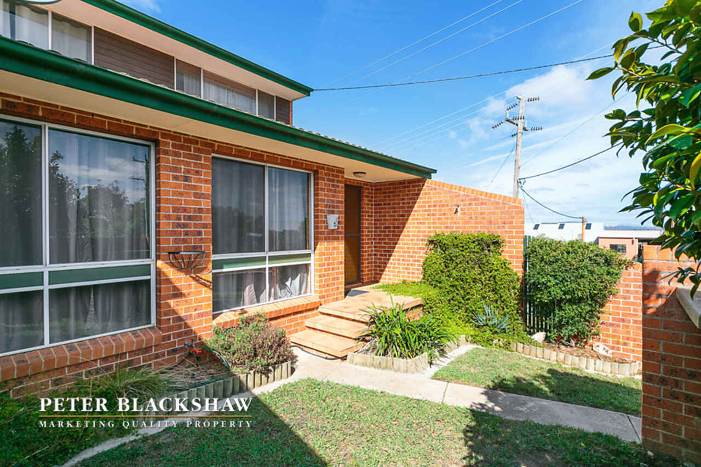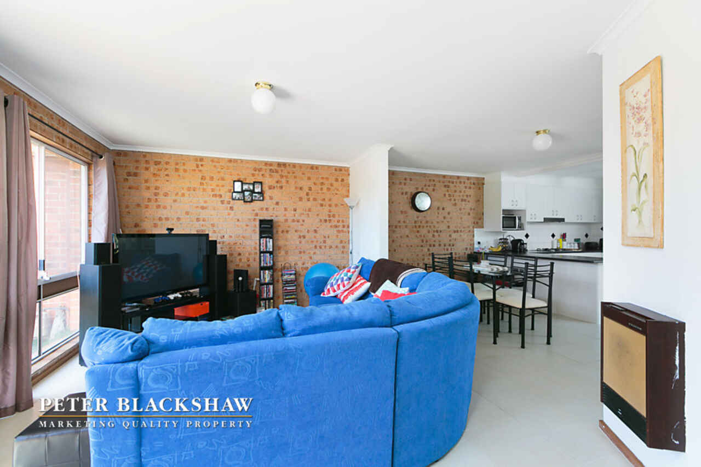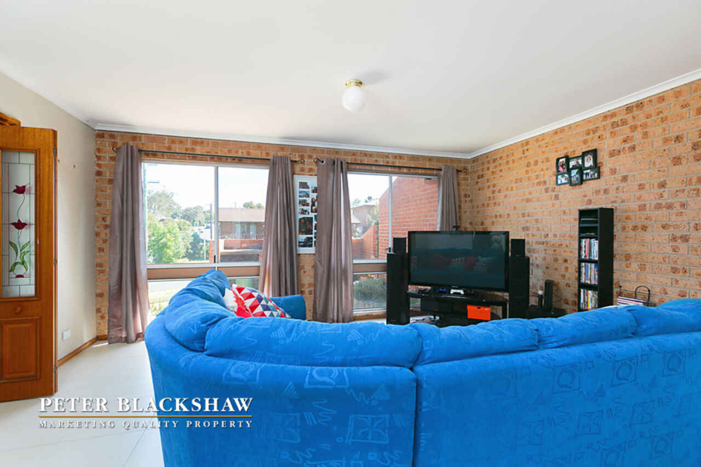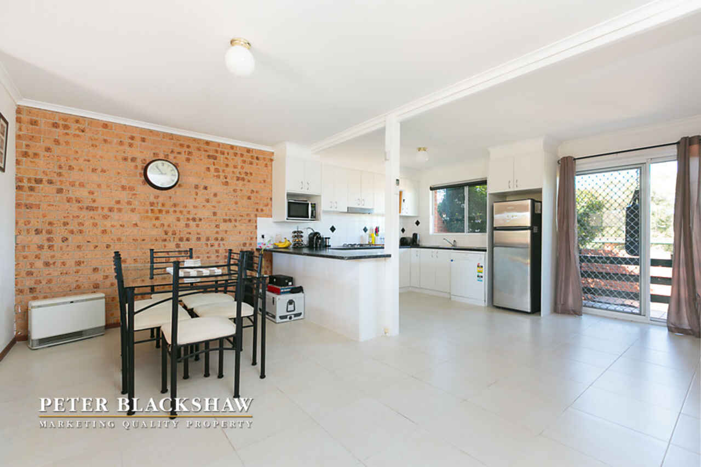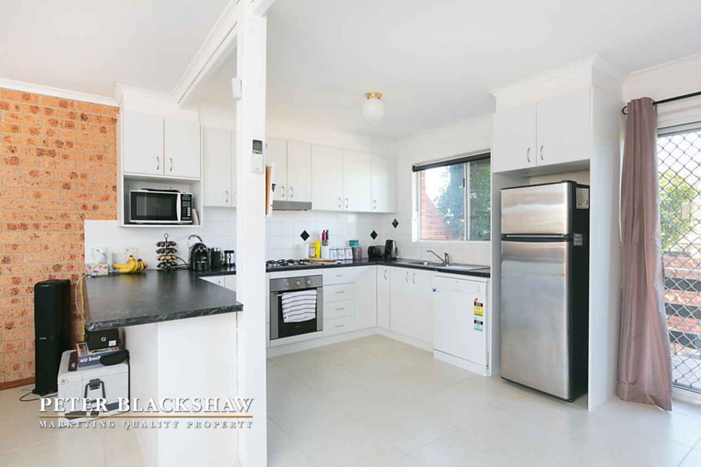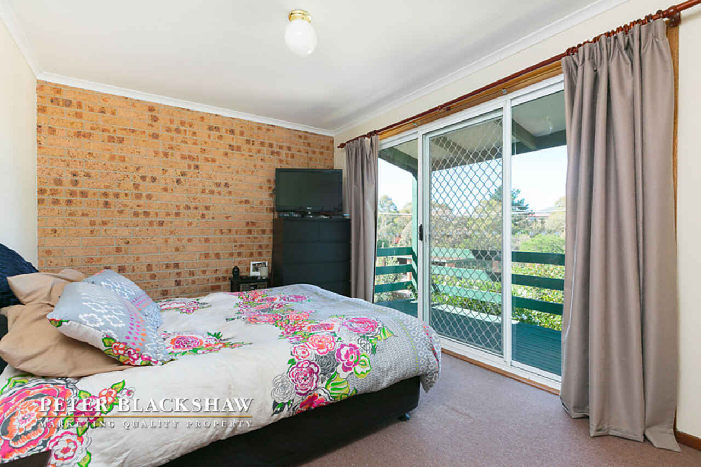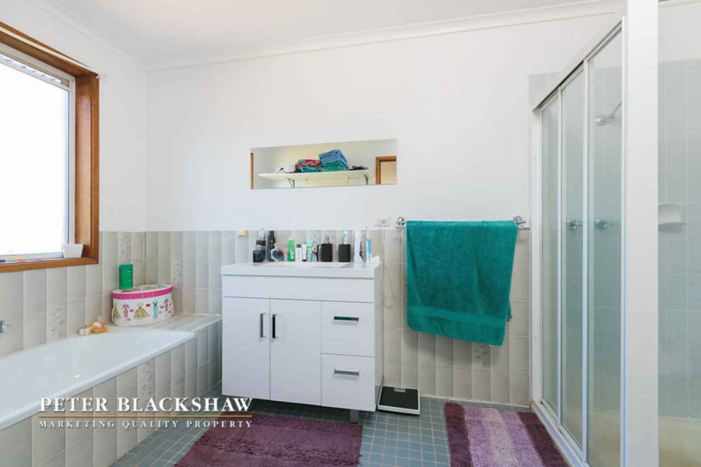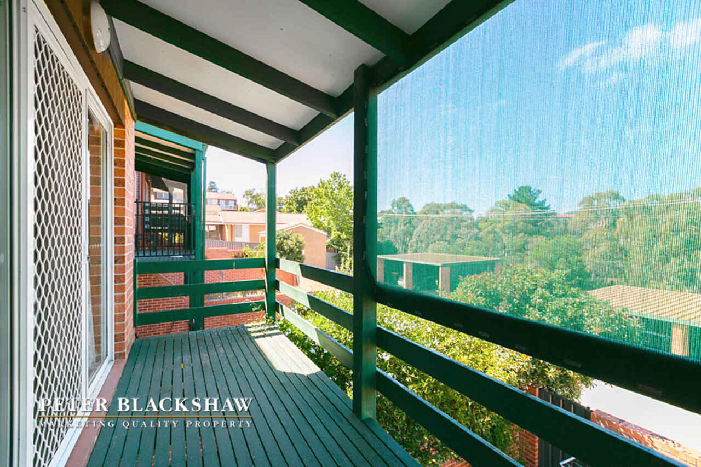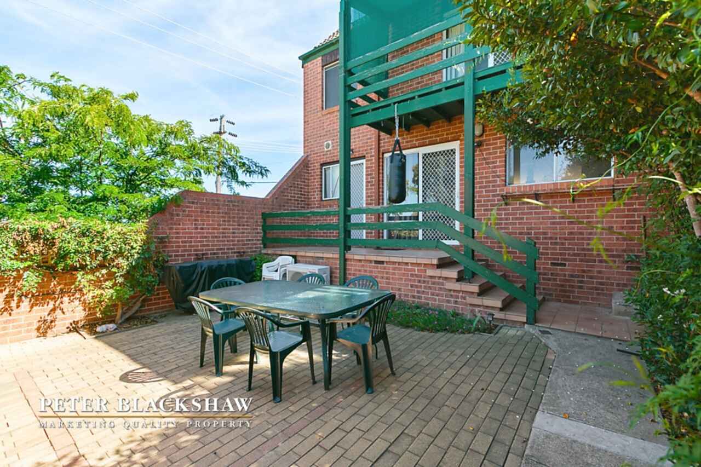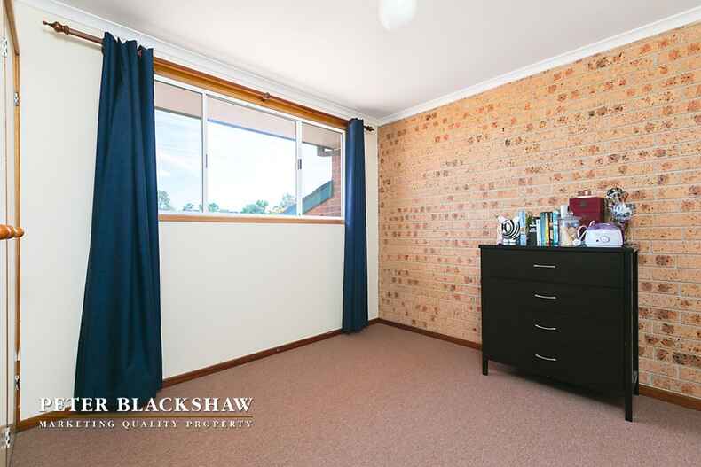Massive Living 115m2
Sold
Location
1/49 John Bull Street
Queanbeyan NSW 2620
Details
2
1
1
Townhouse
292000
Rates: | $500.00 quarterly |
Strata: | $645.00 quarterly |
Building size: | 115 sqm (approx) |
Inspection by private viewing.
Aaron Papahatzis of Peter Blackshaw Queanbeyan & Jerrabomberra is pleased to present this open plan townhouse, set neatly over two levels and nestled at the end of a no-through-road.
Generous sized living area flowing through to large, eat-in kitchen, offers split system air conditioning and a gas bayonet if you want to use a portable gas heater.
The kitchen boasts an abundance of bench space, gas cook top and dishwasher.
Upstairs you will find 2 bedrooms, each with built in wardrobes and the master opens onto a balcony.
The spacious bathroom includes separate bath to shower recess and there is also a study nook at the top of the stairs.
Front and rear courtyards ensure outdoor living is provided for and you have an allocated car port at your back door.
The property has the added bonus of separate laundry with built in cupboards, storage under the stairs and automatic sensor lights in the rear courtyard.
Features include:
- 2 bedrooms with built-in wardrobes
- Balcony off master bedroom
- Spacious, open plan living
- Foxtel ready
- Courtyards front and rear
- Split system air conditioning
- Study nook upstairs
- Large bathroom including bath tub & separate shower recess
- New vanity
- Single carport
- Located at the end of the complex, meaning only 1 adjoining wall
- 115 sqm (approx) of living
Currently tenanted at $300 per week until 22 September 2015
Read MoreAaron Papahatzis of Peter Blackshaw Queanbeyan & Jerrabomberra is pleased to present this open plan townhouse, set neatly over two levels and nestled at the end of a no-through-road.
Generous sized living area flowing through to large, eat-in kitchen, offers split system air conditioning and a gas bayonet if you want to use a portable gas heater.
The kitchen boasts an abundance of bench space, gas cook top and dishwasher.
Upstairs you will find 2 bedrooms, each with built in wardrobes and the master opens onto a balcony.
The spacious bathroom includes separate bath to shower recess and there is also a study nook at the top of the stairs.
Front and rear courtyards ensure outdoor living is provided for and you have an allocated car port at your back door.
The property has the added bonus of separate laundry with built in cupboards, storage under the stairs and automatic sensor lights in the rear courtyard.
Features include:
- 2 bedrooms with built-in wardrobes
- Balcony off master bedroom
- Spacious, open plan living
- Foxtel ready
- Courtyards front and rear
- Split system air conditioning
- Study nook upstairs
- Large bathroom including bath tub & separate shower recess
- New vanity
- Single carport
- Located at the end of the complex, meaning only 1 adjoining wall
- 115 sqm (approx) of living
Currently tenanted at $300 per week until 22 September 2015
Inspect
Contact agent
Listing agents
Inspection by private viewing.
Aaron Papahatzis of Peter Blackshaw Queanbeyan & Jerrabomberra is pleased to present this open plan townhouse, set neatly over two levels and nestled at the end of a no-through-road.
Generous sized living area flowing through to large, eat-in kitchen, offers split system air conditioning and a gas bayonet if you want to use a portable gas heater.
The kitchen boasts an abundance of bench space, gas cook top and dishwasher.
Upstairs you will find 2 bedrooms, each with built in wardrobes and the master opens onto a balcony.
The spacious bathroom includes separate bath to shower recess and there is also a study nook at the top of the stairs.
Front and rear courtyards ensure outdoor living is provided for and you have an allocated car port at your back door.
The property has the added bonus of separate laundry with built in cupboards, storage under the stairs and automatic sensor lights in the rear courtyard.
Features include:
- 2 bedrooms with built-in wardrobes
- Balcony off master bedroom
- Spacious, open plan living
- Foxtel ready
- Courtyards front and rear
- Split system air conditioning
- Study nook upstairs
- Large bathroom including bath tub & separate shower recess
- New vanity
- Single carport
- Located at the end of the complex, meaning only 1 adjoining wall
- 115 sqm (approx) of living
Currently tenanted at $300 per week until 22 September 2015
Read MoreAaron Papahatzis of Peter Blackshaw Queanbeyan & Jerrabomberra is pleased to present this open plan townhouse, set neatly over two levels and nestled at the end of a no-through-road.
Generous sized living area flowing through to large, eat-in kitchen, offers split system air conditioning and a gas bayonet if you want to use a portable gas heater.
The kitchen boasts an abundance of bench space, gas cook top and dishwasher.
Upstairs you will find 2 bedrooms, each with built in wardrobes and the master opens onto a balcony.
The spacious bathroom includes separate bath to shower recess and there is also a study nook at the top of the stairs.
Front and rear courtyards ensure outdoor living is provided for and you have an allocated car port at your back door.
The property has the added bonus of separate laundry with built in cupboards, storage under the stairs and automatic sensor lights in the rear courtyard.
Features include:
- 2 bedrooms with built-in wardrobes
- Balcony off master bedroom
- Spacious, open plan living
- Foxtel ready
- Courtyards front and rear
- Split system air conditioning
- Study nook upstairs
- Large bathroom including bath tub & separate shower recess
- New vanity
- Single carport
- Located at the end of the complex, meaning only 1 adjoining wall
- 115 sqm (approx) of living
Currently tenanted at $300 per week until 22 September 2015
Location
1/49 John Bull Street
Queanbeyan NSW 2620
Details
2
1
1
Townhouse
292000
Rates: | $500.00 quarterly |
Strata: | $645.00 quarterly |
Building size: | 115 sqm (approx) |
Inspection by private viewing.
Aaron Papahatzis of Peter Blackshaw Queanbeyan & Jerrabomberra is pleased to present this open plan townhouse, set neatly over two levels and nestled at the end of a no-through-road.
Generous sized living area flowing through to large, eat-in kitchen, offers split system air conditioning and a gas bayonet if you want to use a portable gas heater.
The kitchen boasts an abundance of bench space, gas cook top and dishwasher.
Upstairs you will find 2 bedrooms, each with built in wardrobes and the master opens onto a balcony.
The spacious bathroom includes separate bath to shower recess and there is also a study nook at the top of the stairs.
Front and rear courtyards ensure outdoor living is provided for and you have an allocated car port at your back door.
The property has the added bonus of separate laundry with built in cupboards, storage under the stairs and automatic sensor lights in the rear courtyard.
Features include:
- 2 bedrooms with built-in wardrobes
- Balcony off master bedroom
- Spacious, open plan living
- Foxtel ready
- Courtyards front and rear
- Split system air conditioning
- Study nook upstairs
- Large bathroom including bath tub & separate shower recess
- New vanity
- Single carport
- Located at the end of the complex, meaning only 1 adjoining wall
- 115 sqm (approx) of living
Currently tenanted at $300 per week until 22 September 2015
Read MoreAaron Papahatzis of Peter Blackshaw Queanbeyan & Jerrabomberra is pleased to present this open plan townhouse, set neatly over two levels and nestled at the end of a no-through-road.
Generous sized living area flowing through to large, eat-in kitchen, offers split system air conditioning and a gas bayonet if you want to use a portable gas heater.
The kitchen boasts an abundance of bench space, gas cook top and dishwasher.
Upstairs you will find 2 bedrooms, each with built in wardrobes and the master opens onto a balcony.
The spacious bathroom includes separate bath to shower recess and there is also a study nook at the top of the stairs.
Front and rear courtyards ensure outdoor living is provided for and you have an allocated car port at your back door.
The property has the added bonus of separate laundry with built in cupboards, storage under the stairs and automatic sensor lights in the rear courtyard.
Features include:
- 2 bedrooms with built-in wardrobes
- Balcony off master bedroom
- Spacious, open plan living
- Foxtel ready
- Courtyards front and rear
- Split system air conditioning
- Study nook upstairs
- Large bathroom including bath tub & separate shower recess
- New vanity
- Single carport
- Located at the end of the complex, meaning only 1 adjoining wall
- 115 sqm (approx) of living
Currently tenanted at $300 per week until 22 September 2015
Inspect
Contact agent


