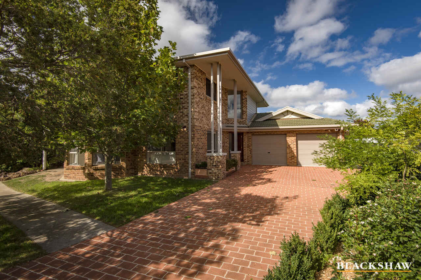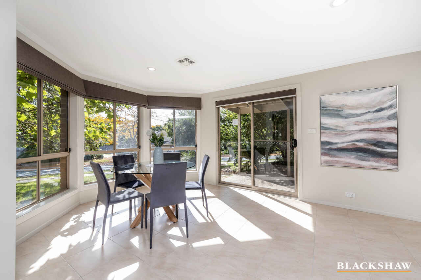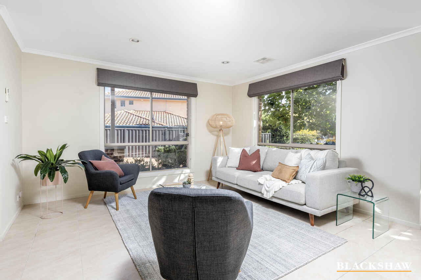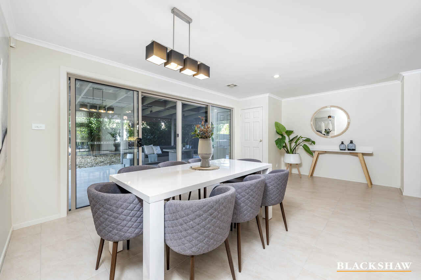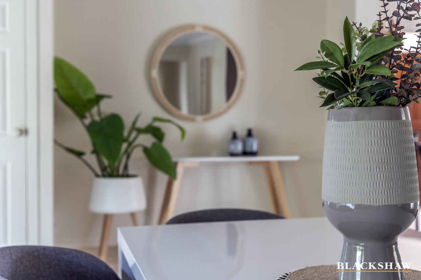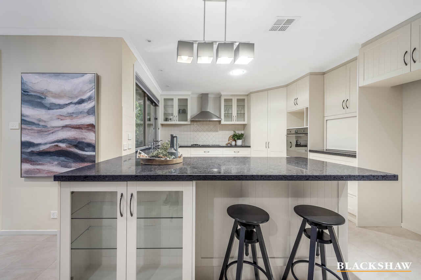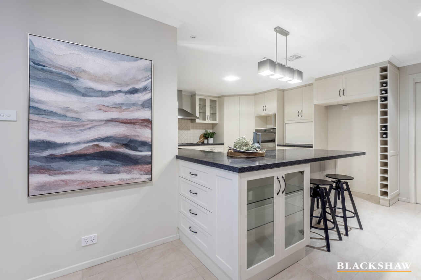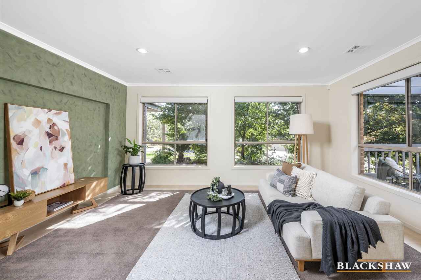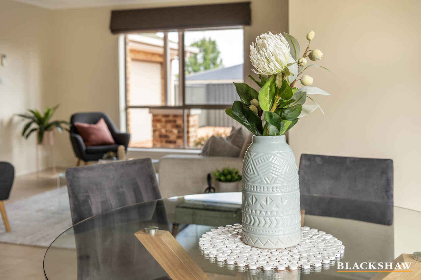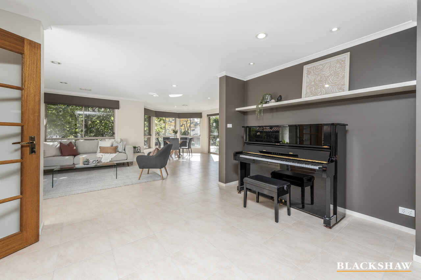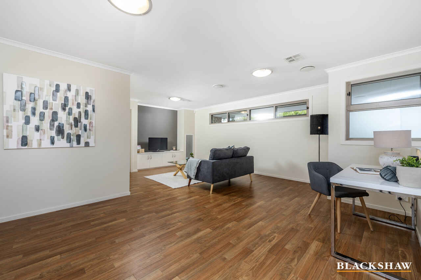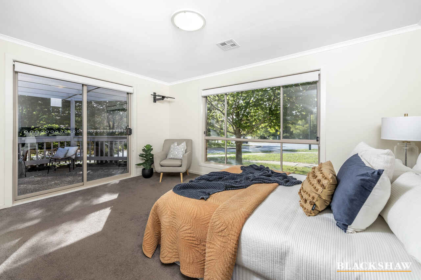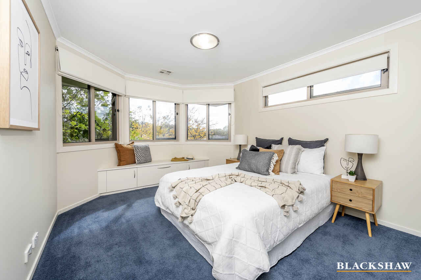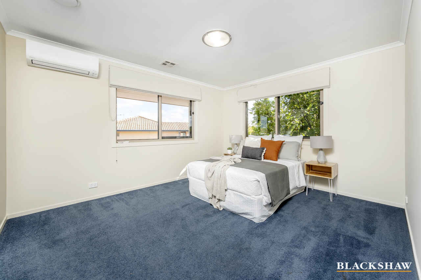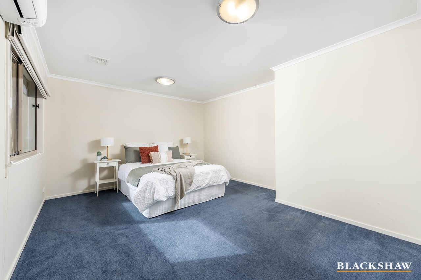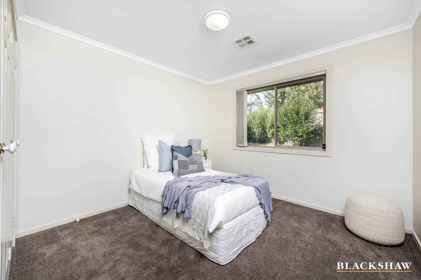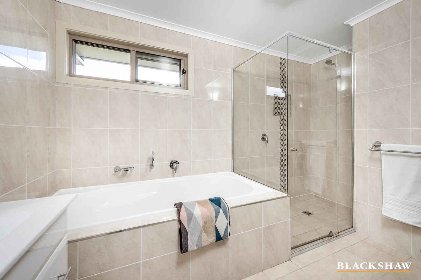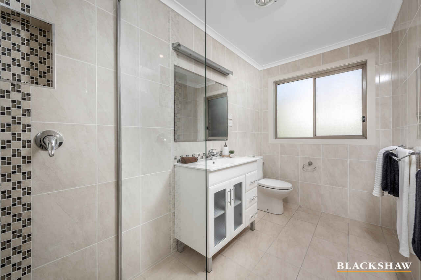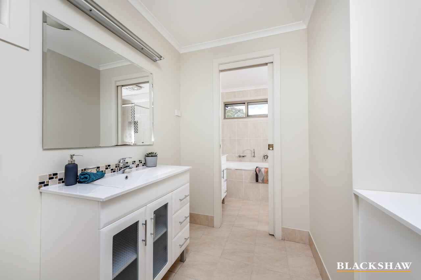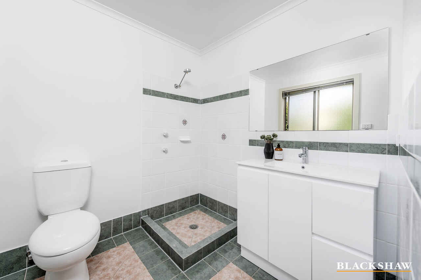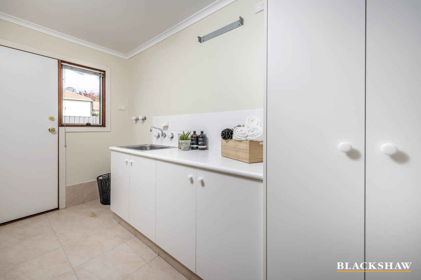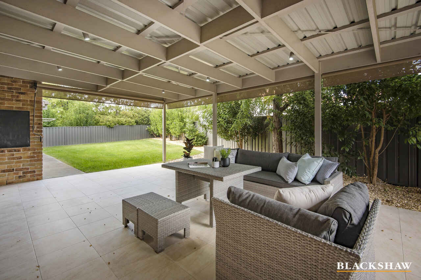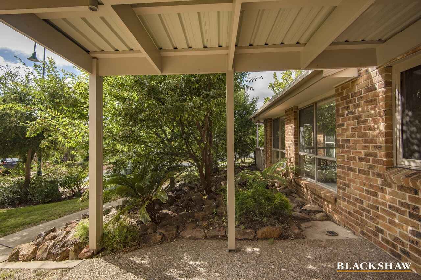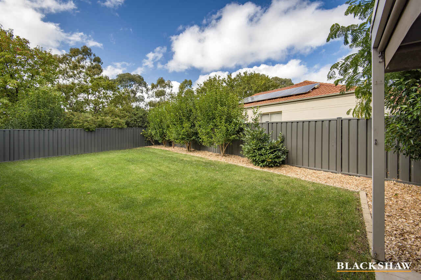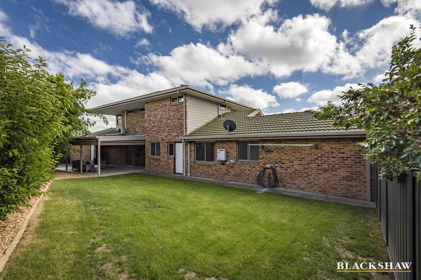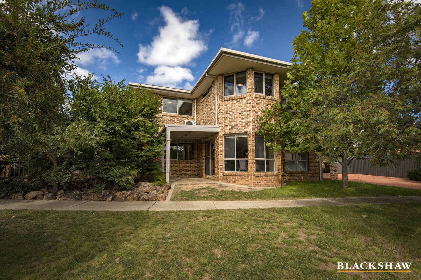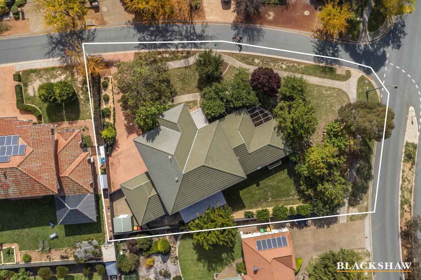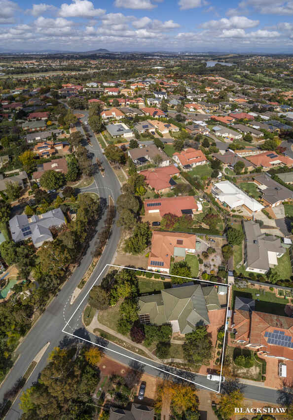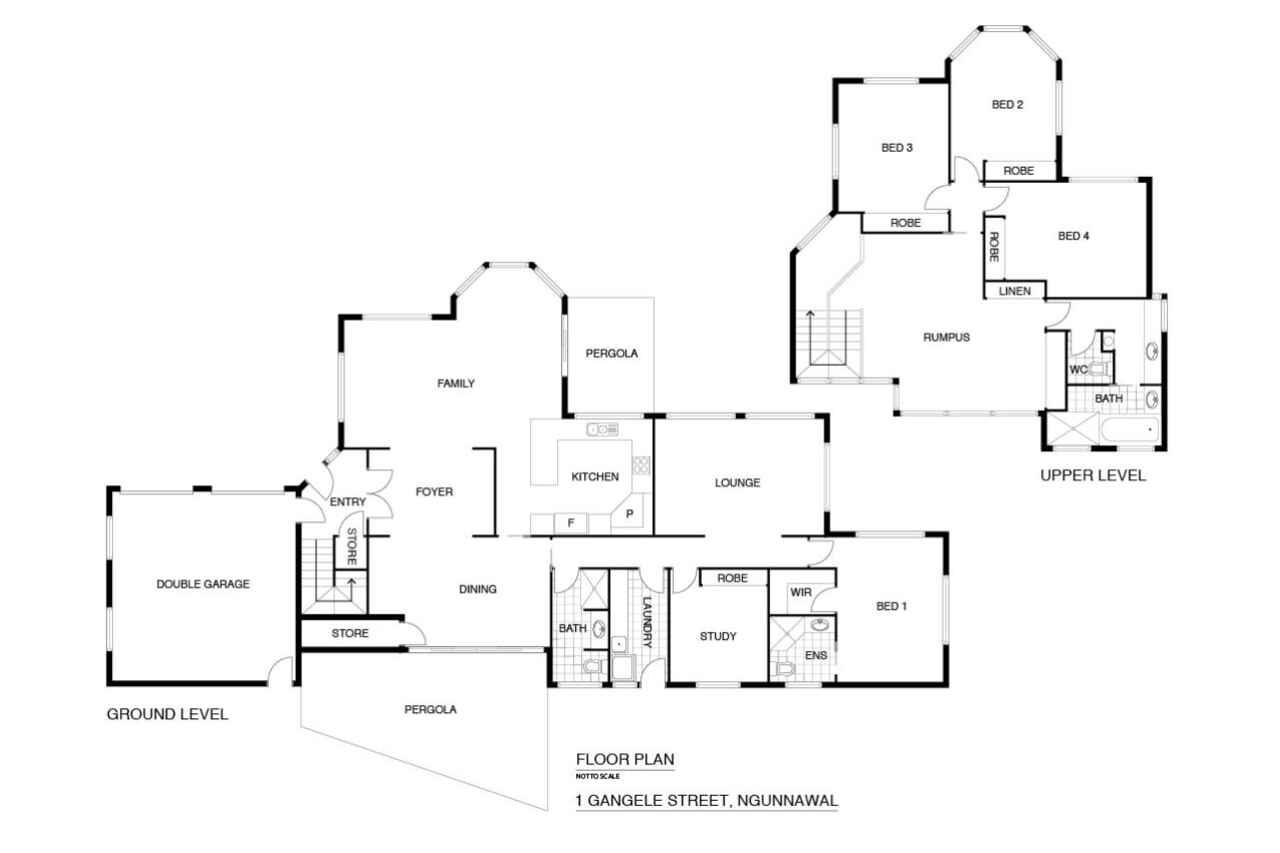Commanding home on corner block
Sold
Location
1 Gangele Street
Ngunnawal ACT 2913
Details
5
3
2
EER: 4.5
House
Auction Saturday, 1 May 10:00 AM On site
Land area: | 993 sqm (approx) |
Building size: | 309 sqm (approx) |
Set on a huge 993m2 corner block, just minutes drive from Gungahlin Marketplace, this impressive, north-facing home boasts approximately 309m2 of living and is sure to impress the astute buyer.
Entering the home through double French doors, the informal living area is separated by an entry alcove, perfect for a piano or statement feature piece. Tiled throughout, the family room makes way for informal family dining and lounging space, whilst on the other side, the formal dining area opens out onto the alfresco.
At the centre of the home, a generously proportioned kitchen with stone benchtops, wine rack, soft-close drawers, a double door corner pantry, Smeg five-burner gas cooktop, wall oven and dishwasher, and instant boiling and chilled water tap.
A pergola off the kitchen/family provides space for you to enjoy your morning coffee or afternoon wine while overlooking the shady, established, easy care front garden.
Also situated on the lower level is a sunken formal lounge room with feature wall and window surrounds, master bedroom serviced by a modest walk-in robe and ensuite with corner shower and IXL Tastic for added comfort, as well as a fifth bedroom overlooking the yard, which could double as a study or even a nursery given its proximity to the main bedroom.
Upstairs boasts three oversized bedrooms, with sliding mirror doors to built-in robes, blockout roman blinds and split system air conditioning to two of the rooms (in addition to ducted heating and cooling). This level of the home is serviced by a large living room, linen cupboard and third bathroom with bath tub and a large shower.
A double garage with automatic doors and internal access provides covered car accommodation, while the flat, stenciled driveway ensures plenty of off-street parking for visiting family and friends.
Additional features include ducted heating and cooling throughout, ducted vacuum system, upstairs laundry chute, under stairs storage, alarm, plus the home is NBN and Foxtel ready.
The current owners have loved watching their family grow up in this beautiful family home over the last 25 years, as well as using the vast entertaining spaces to hosting parties and gatherings of 70+ people, along with the added benefit of multiple separate living spaces that allows everyone in the family to have space.
- Five well proportioned bedrooms, all with wardrobes
- Three bathrooms
- Ducted heating and cooling throughout
- Four great sized living rooms – family room, informal dining, sunken formal lounge, plus upstairs living room
- North-facing aspect to capture the morning sun
- Tiled outdoor alfresco with roller shade blinds, outdoor power, lighting and gas bayonet, surrounded by leafy, easy care grounds
- Drive-through gate access for trailers or small boat storage, plus a garden shed
- NBN and Foxtel ready plus network cabling allowing wifi or hardwired internet connectivity
- Ducted vacuum
- Ventis ventilation system upstairs
- Irrigation in garden
- Double garage with internal access and automatic door
Living: 309m2 approx
Garage: 40m2 approx
Block size: 993m2 approx
EER 4.5
Built: 1997
Rates: $622 per quarter approx
Potential rental return: $800-850 per week
Read MoreEntering the home through double French doors, the informal living area is separated by an entry alcove, perfect for a piano or statement feature piece. Tiled throughout, the family room makes way for informal family dining and lounging space, whilst on the other side, the formal dining area opens out onto the alfresco.
At the centre of the home, a generously proportioned kitchen with stone benchtops, wine rack, soft-close drawers, a double door corner pantry, Smeg five-burner gas cooktop, wall oven and dishwasher, and instant boiling and chilled water tap.
A pergola off the kitchen/family provides space for you to enjoy your morning coffee or afternoon wine while overlooking the shady, established, easy care front garden.
Also situated on the lower level is a sunken formal lounge room with feature wall and window surrounds, master bedroom serviced by a modest walk-in robe and ensuite with corner shower and IXL Tastic for added comfort, as well as a fifth bedroom overlooking the yard, which could double as a study or even a nursery given its proximity to the main bedroom.
Upstairs boasts three oversized bedrooms, with sliding mirror doors to built-in robes, blockout roman blinds and split system air conditioning to two of the rooms (in addition to ducted heating and cooling). This level of the home is serviced by a large living room, linen cupboard and third bathroom with bath tub and a large shower.
A double garage with automatic doors and internal access provides covered car accommodation, while the flat, stenciled driveway ensures plenty of off-street parking for visiting family and friends.
Additional features include ducted heating and cooling throughout, ducted vacuum system, upstairs laundry chute, under stairs storage, alarm, plus the home is NBN and Foxtel ready.
The current owners have loved watching their family grow up in this beautiful family home over the last 25 years, as well as using the vast entertaining spaces to hosting parties and gatherings of 70+ people, along with the added benefit of multiple separate living spaces that allows everyone in the family to have space.
- Five well proportioned bedrooms, all with wardrobes
- Three bathrooms
- Ducted heating and cooling throughout
- Four great sized living rooms – family room, informal dining, sunken formal lounge, plus upstairs living room
- North-facing aspect to capture the morning sun
- Tiled outdoor alfresco with roller shade blinds, outdoor power, lighting and gas bayonet, surrounded by leafy, easy care grounds
- Drive-through gate access for trailers or small boat storage, plus a garden shed
- NBN and Foxtel ready plus network cabling allowing wifi or hardwired internet connectivity
- Ducted vacuum
- Ventis ventilation system upstairs
- Irrigation in garden
- Double garage with internal access and automatic door
Living: 309m2 approx
Garage: 40m2 approx
Block size: 993m2 approx
EER 4.5
Built: 1997
Rates: $622 per quarter approx
Potential rental return: $800-850 per week
Inspect
Contact agent
Listing agents
Set on a huge 993m2 corner block, just minutes drive from Gungahlin Marketplace, this impressive, north-facing home boasts approximately 309m2 of living and is sure to impress the astute buyer.
Entering the home through double French doors, the informal living area is separated by an entry alcove, perfect for a piano or statement feature piece. Tiled throughout, the family room makes way for informal family dining and lounging space, whilst on the other side, the formal dining area opens out onto the alfresco.
At the centre of the home, a generously proportioned kitchen with stone benchtops, wine rack, soft-close drawers, a double door corner pantry, Smeg five-burner gas cooktop, wall oven and dishwasher, and instant boiling and chilled water tap.
A pergola off the kitchen/family provides space for you to enjoy your morning coffee or afternoon wine while overlooking the shady, established, easy care front garden.
Also situated on the lower level is a sunken formal lounge room with feature wall and window surrounds, master bedroom serviced by a modest walk-in robe and ensuite with corner shower and IXL Tastic for added comfort, as well as a fifth bedroom overlooking the yard, which could double as a study or even a nursery given its proximity to the main bedroom.
Upstairs boasts three oversized bedrooms, with sliding mirror doors to built-in robes, blockout roman blinds and split system air conditioning to two of the rooms (in addition to ducted heating and cooling). This level of the home is serviced by a large living room, linen cupboard and third bathroom with bath tub and a large shower.
A double garage with automatic doors and internal access provides covered car accommodation, while the flat, stenciled driveway ensures plenty of off-street parking for visiting family and friends.
Additional features include ducted heating and cooling throughout, ducted vacuum system, upstairs laundry chute, under stairs storage, alarm, plus the home is NBN and Foxtel ready.
The current owners have loved watching their family grow up in this beautiful family home over the last 25 years, as well as using the vast entertaining spaces to hosting parties and gatherings of 70+ people, along with the added benefit of multiple separate living spaces that allows everyone in the family to have space.
- Five well proportioned bedrooms, all with wardrobes
- Three bathrooms
- Ducted heating and cooling throughout
- Four great sized living rooms – family room, informal dining, sunken formal lounge, plus upstairs living room
- North-facing aspect to capture the morning sun
- Tiled outdoor alfresco with roller shade blinds, outdoor power, lighting and gas bayonet, surrounded by leafy, easy care grounds
- Drive-through gate access for trailers or small boat storage, plus a garden shed
- NBN and Foxtel ready plus network cabling allowing wifi or hardwired internet connectivity
- Ducted vacuum
- Ventis ventilation system upstairs
- Irrigation in garden
- Double garage with internal access and automatic door
Living: 309m2 approx
Garage: 40m2 approx
Block size: 993m2 approx
EER 4.5
Built: 1997
Rates: $622 per quarter approx
Potential rental return: $800-850 per week
Read MoreEntering the home through double French doors, the informal living area is separated by an entry alcove, perfect for a piano or statement feature piece. Tiled throughout, the family room makes way for informal family dining and lounging space, whilst on the other side, the formal dining area opens out onto the alfresco.
At the centre of the home, a generously proportioned kitchen with stone benchtops, wine rack, soft-close drawers, a double door corner pantry, Smeg five-burner gas cooktop, wall oven and dishwasher, and instant boiling and chilled water tap.
A pergola off the kitchen/family provides space for you to enjoy your morning coffee or afternoon wine while overlooking the shady, established, easy care front garden.
Also situated on the lower level is a sunken formal lounge room with feature wall and window surrounds, master bedroom serviced by a modest walk-in robe and ensuite with corner shower and IXL Tastic for added comfort, as well as a fifth bedroom overlooking the yard, which could double as a study or even a nursery given its proximity to the main bedroom.
Upstairs boasts three oversized bedrooms, with sliding mirror doors to built-in robes, blockout roman blinds and split system air conditioning to two of the rooms (in addition to ducted heating and cooling). This level of the home is serviced by a large living room, linen cupboard and third bathroom with bath tub and a large shower.
A double garage with automatic doors and internal access provides covered car accommodation, while the flat, stenciled driveway ensures plenty of off-street parking for visiting family and friends.
Additional features include ducted heating and cooling throughout, ducted vacuum system, upstairs laundry chute, under stairs storage, alarm, plus the home is NBN and Foxtel ready.
The current owners have loved watching their family grow up in this beautiful family home over the last 25 years, as well as using the vast entertaining spaces to hosting parties and gatherings of 70+ people, along with the added benefit of multiple separate living spaces that allows everyone in the family to have space.
- Five well proportioned bedrooms, all with wardrobes
- Three bathrooms
- Ducted heating and cooling throughout
- Four great sized living rooms – family room, informal dining, sunken formal lounge, plus upstairs living room
- North-facing aspect to capture the morning sun
- Tiled outdoor alfresco with roller shade blinds, outdoor power, lighting and gas bayonet, surrounded by leafy, easy care grounds
- Drive-through gate access for trailers or small boat storage, plus a garden shed
- NBN and Foxtel ready plus network cabling allowing wifi or hardwired internet connectivity
- Ducted vacuum
- Ventis ventilation system upstairs
- Irrigation in garden
- Double garage with internal access and automatic door
Living: 309m2 approx
Garage: 40m2 approx
Block size: 993m2 approx
EER 4.5
Built: 1997
Rates: $622 per quarter approx
Potential rental return: $800-850 per week
Location
1 Gangele Street
Ngunnawal ACT 2913
Details
5
3
2
EER: 4.5
House
Auction Saturday, 1 May 10:00 AM On site
Land area: | 993 sqm (approx) |
Building size: | 309 sqm (approx) |
Set on a huge 993m2 corner block, just minutes drive from Gungahlin Marketplace, this impressive, north-facing home boasts approximately 309m2 of living and is sure to impress the astute buyer.
Entering the home through double French doors, the informal living area is separated by an entry alcove, perfect for a piano or statement feature piece. Tiled throughout, the family room makes way for informal family dining and lounging space, whilst on the other side, the formal dining area opens out onto the alfresco.
At the centre of the home, a generously proportioned kitchen with stone benchtops, wine rack, soft-close drawers, a double door corner pantry, Smeg five-burner gas cooktop, wall oven and dishwasher, and instant boiling and chilled water tap.
A pergola off the kitchen/family provides space for you to enjoy your morning coffee or afternoon wine while overlooking the shady, established, easy care front garden.
Also situated on the lower level is a sunken formal lounge room with feature wall and window surrounds, master bedroom serviced by a modest walk-in robe and ensuite with corner shower and IXL Tastic for added comfort, as well as a fifth bedroom overlooking the yard, which could double as a study or even a nursery given its proximity to the main bedroom.
Upstairs boasts three oversized bedrooms, with sliding mirror doors to built-in robes, blockout roman blinds and split system air conditioning to two of the rooms (in addition to ducted heating and cooling). This level of the home is serviced by a large living room, linen cupboard and third bathroom with bath tub and a large shower.
A double garage with automatic doors and internal access provides covered car accommodation, while the flat, stenciled driveway ensures plenty of off-street parking for visiting family and friends.
Additional features include ducted heating and cooling throughout, ducted vacuum system, upstairs laundry chute, under stairs storage, alarm, plus the home is NBN and Foxtel ready.
The current owners have loved watching their family grow up in this beautiful family home over the last 25 years, as well as using the vast entertaining spaces to hosting parties and gatherings of 70+ people, along with the added benefit of multiple separate living spaces that allows everyone in the family to have space.
- Five well proportioned bedrooms, all with wardrobes
- Three bathrooms
- Ducted heating and cooling throughout
- Four great sized living rooms – family room, informal dining, sunken formal lounge, plus upstairs living room
- North-facing aspect to capture the morning sun
- Tiled outdoor alfresco with roller shade blinds, outdoor power, lighting and gas bayonet, surrounded by leafy, easy care grounds
- Drive-through gate access for trailers or small boat storage, plus a garden shed
- NBN and Foxtel ready plus network cabling allowing wifi or hardwired internet connectivity
- Ducted vacuum
- Ventis ventilation system upstairs
- Irrigation in garden
- Double garage with internal access and automatic door
Living: 309m2 approx
Garage: 40m2 approx
Block size: 993m2 approx
EER 4.5
Built: 1997
Rates: $622 per quarter approx
Potential rental return: $800-850 per week
Read MoreEntering the home through double French doors, the informal living area is separated by an entry alcove, perfect for a piano or statement feature piece. Tiled throughout, the family room makes way for informal family dining and lounging space, whilst on the other side, the formal dining area opens out onto the alfresco.
At the centre of the home, a generously proportioned kitchen with stone benchtops, wine rack, soft-close drawers, a double door corner pantry, Smeg five-burner gas cooktop, wall oven and dishwasher, and instant boiling and chilled water tap.
A pergola off the kitchen/family provides space for you to enjoy your morning coffee or afternoon wine while overlooking the shady, established, easy care front garden.
Also situated on the lower level is a sunken formal lounge room with feature wall and window surrounds, master bedroom serviced by a modest walk-in robe and ensuite with corner shower and IXL Tastic for added comfort, as well as a fifth bedroom overlooking the yard, which could double as a study or even a nursery given its proximity to the main bedroom.
Upstairs boasts three oversized bedrooms, with sliding mirror doors to built-in robes, blockout roman blinds and split system air conditioning to two of the rooms (in addition to ducted heating and cooling). This level of the home is serviced by a large living room, linen cupboard and third bathroom with bath tub and a large shower.
A double garage with automatic doors and internal access provides covered car accommodation, while the flat, stenciled driveway ensures plenty of off-street parking for visiting family and friends.
Additional features include ducted heating and cooling throughout, ducted vacuum system, upstairs laundry chute, under stairs storage, alarm, plus the home is NBN and Foxtel ready.
The current owners have loved watching their family grow up in this beautiful family home over the last 25 years, as well as using the vast entertaining spaces to hosting parties and gatherings of 70+ people, along with the added benefit of multiple separate living spaces that allows everyone in the family to have space.
- Five well proportioned bedrooms, all with wardrobes
- Three bathrooms
- Ducted heating and cooling throughout
- Four great sized living rooms – family room, informal dining, sunken formal lounge, plus upstairs living room
- North-facing aspect to capture the morning sun
- Tiled outdoor alfresco with roller shade blinds, outdoor power, lighting and gas bayonet, surrounded by leafy, easy care grounds
- Drive-through gate access for trailers or small boat storage, plus a garden shed
- NBN and Foxtel ready plus network cabling allowing wifi or hardwired internet connectivity
- Ducted vacuum
- Ventis ventilation system upstairs
- Irrigation in garden
- Double garage with internal access and automatic door
Living: 309m2 approx
Garage: 40m2 approx
Block size: 993m2 approx
EER 4.5
Built: 1997
Rates: $622 per quarter approx
Potential rental return: $800-850 per week
Inspect
Contact agent


