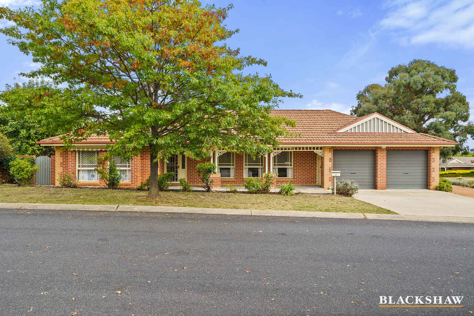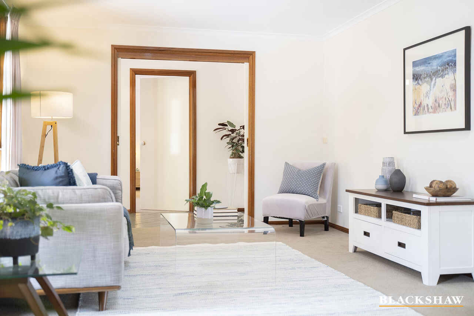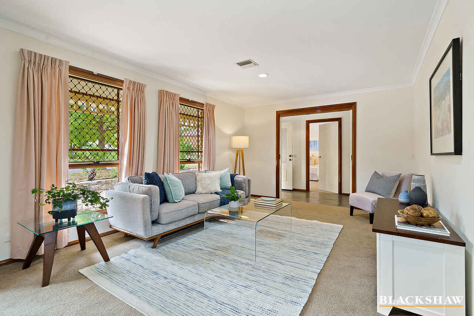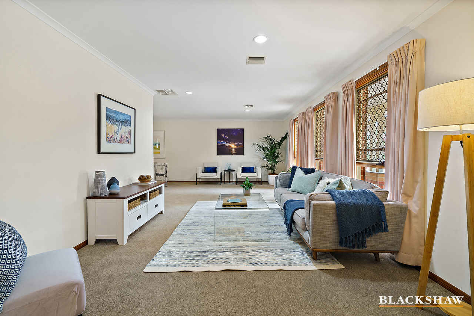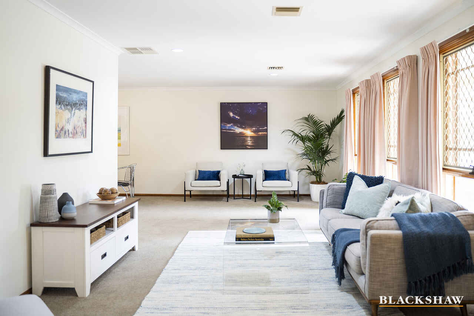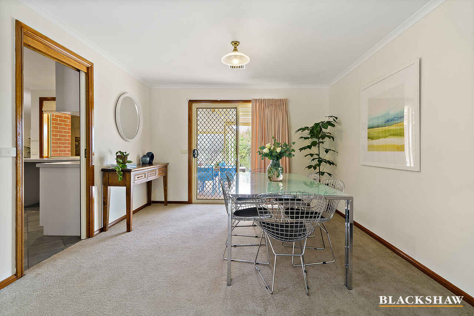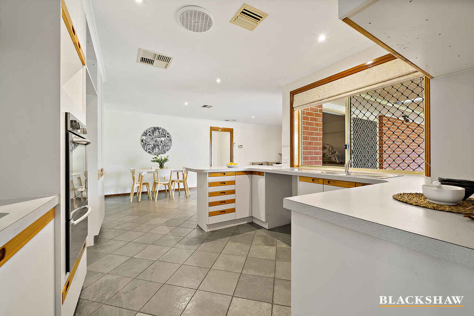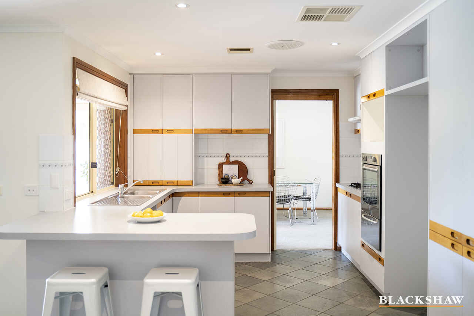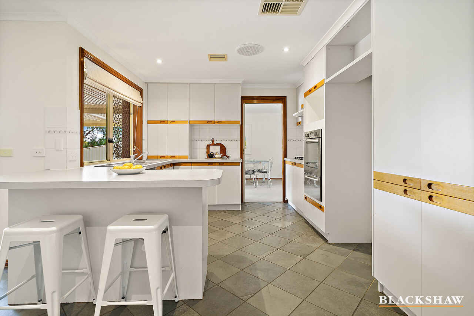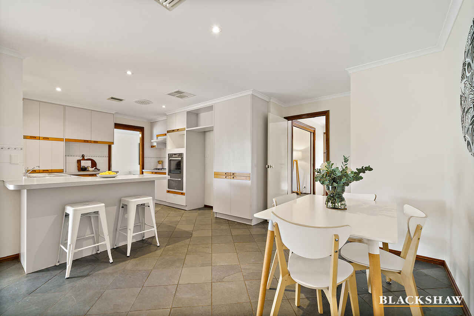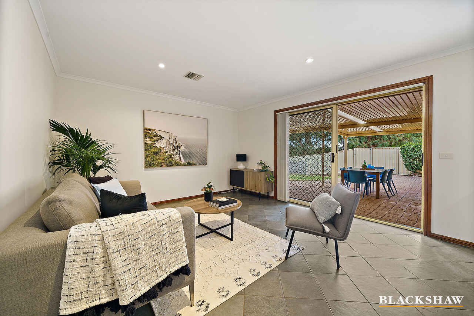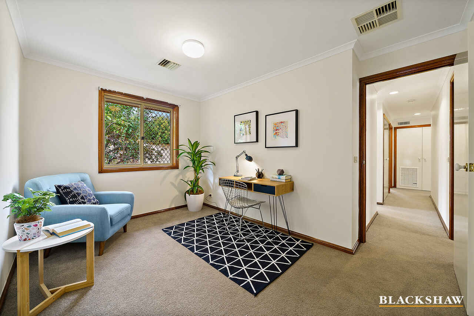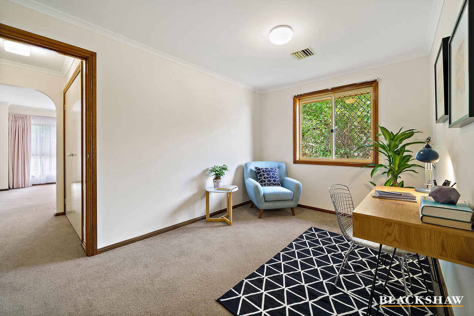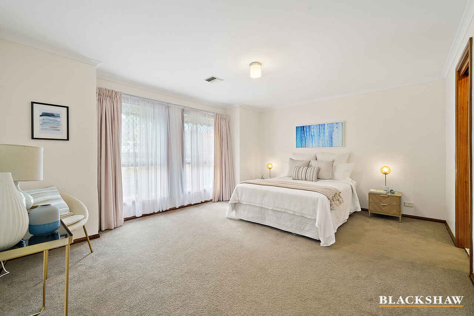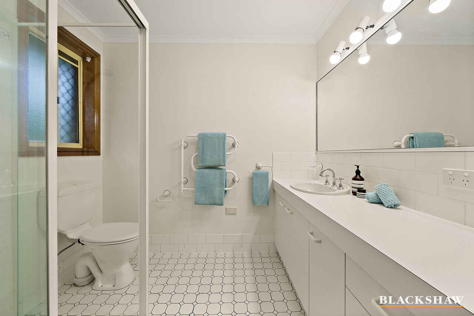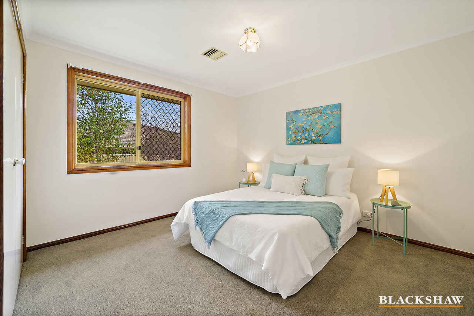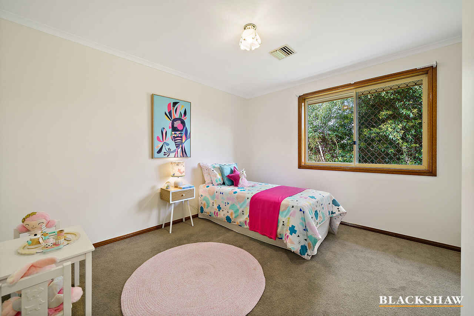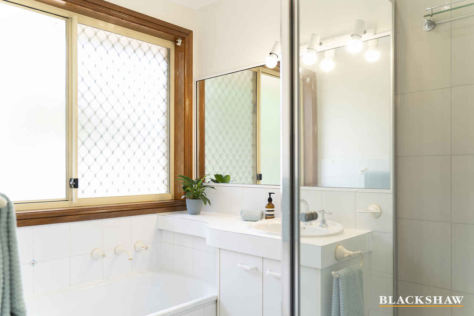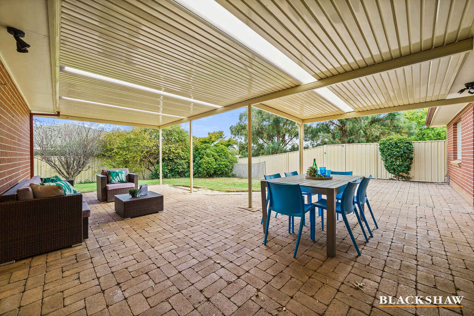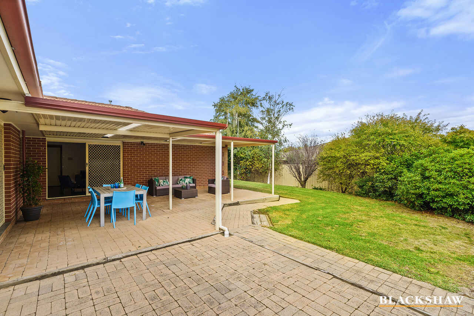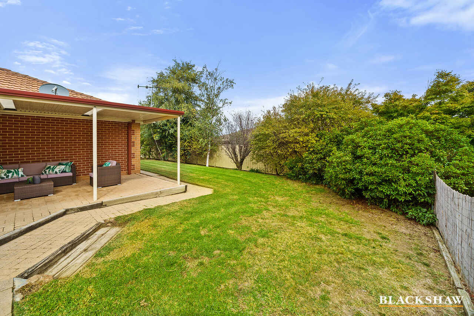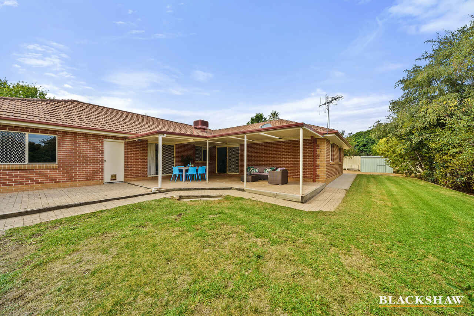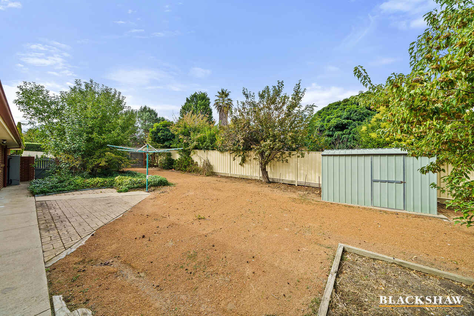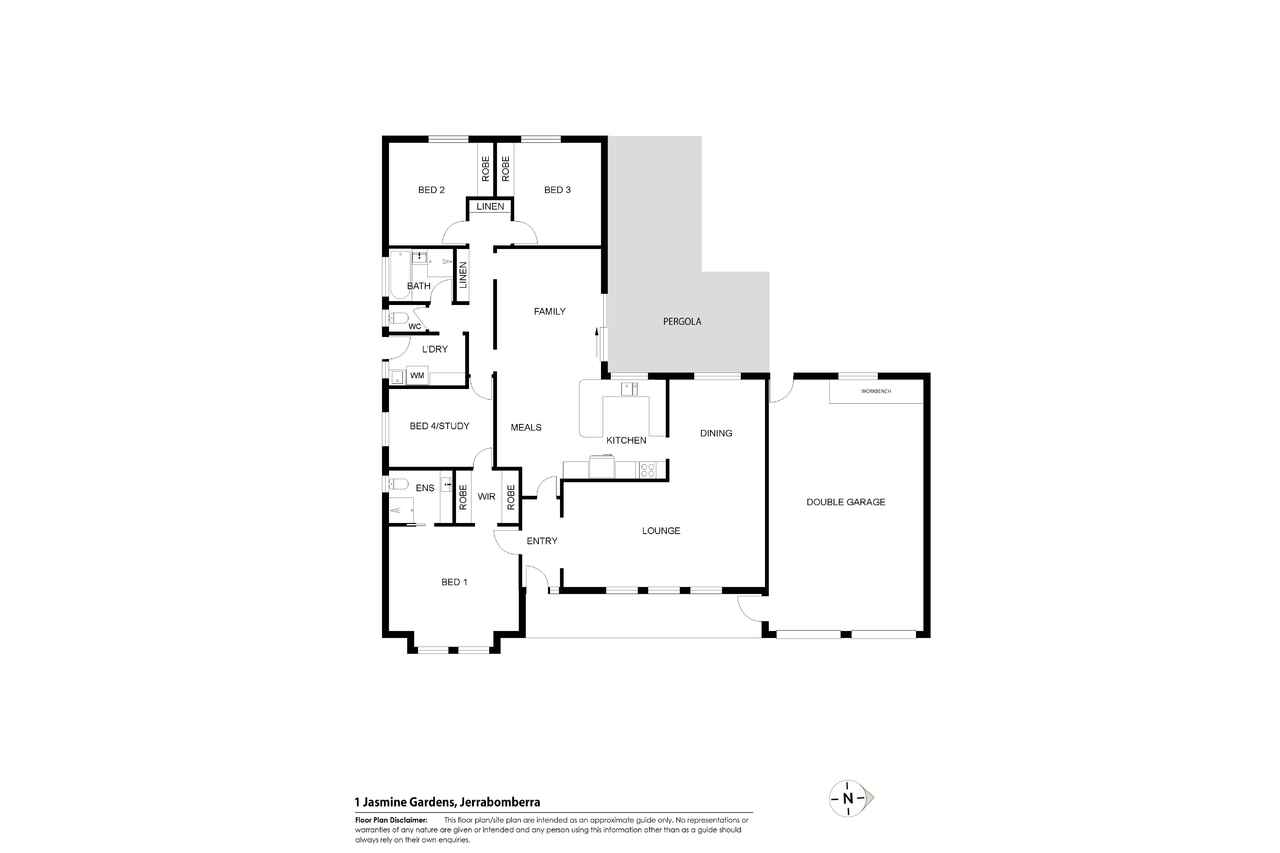Charming and spacious family home in a great location
Sold
Location
1 Jasmine Gardens
Jerrabomberra NSW 2619
Details
4
2
2
House
Auction Saturday, 30 Apr 12:00 PM On site
Land area: | 1050 sqm (approx) |
Much loved, impeccably maintained and now ready for you to enjoy, this stunning home is one that you won't want to miss. A quaint covered porch and charming brick facade provide the ideal welcome and invite you to step inside and explore this spacious single-story abode.
Families in need of room to move and play will adore the selection of light-filled living spaces, along with four bedrooms and two beautifully finished bathrooms.
The master suite is set just off the entry with an ensuite and walk-through robe that leads to bedroom four, which could also work as a study or nursery, depending on your needs. Bedrooms two and three both offer built-in robes and are steps from the main bathroom with double vanity and a separate water closet.
When it comes to downtime, you can take your pick from the L-shaped lounge and dining room or the generous kitchen, meals and family zone. Cooking will be a pleasure with sweeping benchtops, ample storage and a suite of quality appliances, including a gas cooktop and gas oven plus space for a dishwasher.
Your new home's list of extra features includes ducted gas heating and evaporative cooling, fresh paint throughout, security screens, internal laundry and an attached double garage with direct access to the front porch. Outside, hosting guests is made easy thanks to the covered patio plus there's a garden shed, established gardens and double gate access for a car, boat or trailer. All this is set along a quiet street just moments from schools, shops and public transport links.
Features:
• Spacious four-bedroom family home
• Main bedroom features a walk-in robe, ensuite and direct access to the fourth bedroom/study/nursery
• Generous living areas including an L-shaped lounge/dining and a kitchen/family/meals
• The kitchen has a gas cooktop, gas oven and ample storage space
• Ducted gas heating and ducted evaporative cooling
• Security screens
• New paint throughout the entire house
• Car accommodation via a large garage with extra storage/workshop space
• Large easy-care garden with covered entertaining area, beautiful fruit trees and double gate access for car/boat/trailer
• Garden shed
• Quiet street
• Short walk to local shops/schools and transport
Living: 158.34m2
Garage: 50.427m2
Pergola: 38.33m2
Alfresco: 13.2m2
Land: 1,050m2
Rates: $3,335.52 p.a (approx)
Read MoreFamilies in need of room to move and play will adore the selection of light-filled living spaces, along with four bedrooms and two beautifully finished bathrooms.
The master suite is set just off the entry with an ensuite and walk-through robe that leads to bedroom four, which could also work as a study or nursery, depending on your needs. Bedrooms two and three both offer built-in robes and are steps from the main bathroom with double vanity and a separate water closet.
When it comes to downtime, you can take your pick from the L-shaped lounge and dining room or the generous kitchen, meals and family zone. Cooking will be a pleasure with sweeping benchtops, ample storage and a suite of quality appliances, including a gas cooktop and gas oven plus space for a dishwasher.
Your new home's list of extra features includes ducted gas heating and evaporative cooling, fresh paint throughout, security screens, internal laundry and an attached double garage with direct access to the front porch. Outside, hosting guests is made easy thanks to the covered patio plus there's a garden shed, established gardens and double gate access for a car, boat or trailer. All this is set along a quiet street just moments from schools, shops and public transport links.
Features:
• Spacious four-bedroom family home
• Main bedroom features a walk-in robe, ensuite and direct access to the fourth bedroom/study/nursery
• Generous living areas including an L-shaped lounge/dining and a kitchen/family/meals
• The kitchen has a gas cooktop, gas oven and ample storage space
• Ducted gas heating and ducted evaporative cooling
• Security screens
• New paint throughout the entire house
• Car accommodation via a large garage with extra storage/workshop space
• Large easy-care garden with covered entertaining area, beautiful fruit trees and double gate access for car/boat/trailer
• Garden shed
• Quiet street
• Short walk to local shops/schools and transport
Living: 158.34m2
Garage: 50.427m2
Pergola: 38.33m2
Alfresco: 13.2m2
Land: 1,050m2
Rates: $3,335.52 p.a (approx)
Inspect
Contact agent
Listing agent
Much loved, impeccably maintained and now ready for you to enjoy, this stunning home is one that you won't want to miss. A quaint covered porch and charming brick facade provide the ideal welcome and invite you to step inside and explore this spacious single-story abode.
Families in need of room to move and play will adore the selection of light-filled living spaces, along with four bedrooms and two beautifully finished bathrooms.
The master suite is set just off the entry with an ensuite and walk-through robe that leads to bedroom four, which could also work as a study or nursery, depending on your needs. Bedrooms two and three both offer built-in robes and are steps from the main bathroom with double vanity and a separate water closet.
When it comes to downtime, you can take your pick from the L-shaped lounge and dining room or the generous kitchen, meals and family zone. Cooking will be a pleasure with sweeping benchtops, ample storage and a suite of quality appliances, including a gas cooktop and gas oven plus space for a dishwasher.
Your new home's list of extra features includes ducted gas heating and evaporative cooling, fresh paint throughout, security screens, internal laundry and an attached double garage with direct access to the front porch. Outside, hosting guests is made easy thanks to the covered patio plus there's a garden shed, established gardens and double gate access for a car, boat or trailer. All this is set along a quiet street just moments from schools, shops and public transport links.
Features:
• Spacious four-bedroom family home
• Main bedroom features a walk-in robe, ensuite and direct access to the fourth bedroom/study/nursery
• Generous living areas including an L-shaped lounge/dining and a kitchen/family/meals
• The kitchen has a gas cooktop, gas oven and ample storage space
• Ducted gas heating and ducted evaporative cooling
• Security screens
• New paint throughout the entire house
• Car accommodation via a large garage with extra storage/workshop space
• Large easy-care garden with covered entertaining area, beautiful fruit trees and double gate access for car/boat/trailer
• Garden shed
• Quiet street
• Short walk to local shops/schools and transport
Living: 158.34m2
Garage: 50.427m2
Pergola: 38.33m2
Alfresco: 13.2m2
Land: 1,050m2
Rates: $3,335.52 p.a (approx)
Read MoreFamilies in need of room to move and play will adore the selection of light-filled living spaces, along with four bedrooms and two beautifully finished bathrooms.
The master suite is set just off the entry with an ensuite and walk-through robe that leads to bedroom four, which could also work as a study or nursery, depending on your needs. Bedrooms two and three both offer built-in robes and are steps from the main bathroom with double vanity and a separate water closet.
When it comes to downtime, you can take your pick from the L-shaped lounge and dining room or the generous kitchen, meals and family zone. Cooking will be a pleasure with sweeping benchtops, ample storage and a suite of quality appliances, including a gas cooktop and gas oven plus space for a dishwasher.
Your new home's list of extra features includes ducted gas heating and evaporative cooling, fresh paint throughout, security screens, internal laundry and an attached double garage with direct access to the front porch. Outside, hosting guests is made easy thanks to the covered patio plus there's a garden shed, established gardens and double gate access for a car, boat or trailer. All this is set along a quiet street just moments from schools, shops and public transport links.
Features:
• Spacious four-bedroom family home
• Main bedroom features a walk-in robe, ensuite and direct access to the fourth bedroom/study/nursery
• Generous living areas including an L-shaped lounge/dining and a kitchen/family/meals
• The kitchen has a gas cooktop, gas oven and ample storage space
• Ducted gas heating and ducted evaporative cooling
• Security screens
• New paint throughout the entire house
• Car accommodation via a large garage with extra storage/workshop space
• Large easy-care garden with covered entertaining area, beautiful fruit trees and double gate access for car/boat/trailer
• Garden shed
• Quiet street
• Short walk to local shops/schools and transport
Living: 158.34m2
Garage: 50.427m2
Pergola: 38.33m2
Alfresco: 13.2m2
Land: 1,050m2
Rates: $3,335.52 p.a (approx)
Location
1 Jasmine Gardens
Jerrabomberra NSW 2619
Details
4
2
2
House
Auction Saturday, 30 Apr 12:00 PM On site
Land area: | 1050 sqm (approx) |
Much loved, impeccably maintained and now ready for you to enjoy, this stunning home is one that you won't want to miss. A quaint covered porch and charming brick facade provide the ideal welcome and invite you to step inside and explore this spacious single-story abode.
Families in need of room to move and play will adore the selection of light-filled living spaces, along with four bedrooms and two beautifully finished bathrooms.
The master suite is set just off the entry with an ensuite and walk-through robe that leads to bedroom four, which could also work as a study or nursery, depending on your needs. Bedrooms two and three both offer built-in robes and are steps from the main bathroom with double vanity and a separate water closet.
When it comes to downtime, you can take your pick from the L-shaped lounge and dining room or the generous kitchen, meals and family zone. Cooking will be a pleasure with sweeping benchtops, ample storage and a suite of quality appliances, including a gas cooktop and gas oven plus space for a dishwasher.
Your new home's list of extra features includes ducted gas heating and evaporative cooling, fresh paint throughout, security screens, internal laundry and an attached double garage with direct access to the front porch. Outside, hosting guests is made easy thanks to the covered patio plus there's a garden shed, established gardens and double gate access for a car, boat or trailer. All this is set along a quiet street just moments from schools, shops and public transport links.
Features:
• Spacious four-bedroom family home
• Main bedroom features a walk-in robe, ensuite and direct access to the fourth bedroom/study/nursery
• Generous living areas including an L-shaped lounge/dining and a kitchen/family/meals
• The kitchen has a gas cooktop, gas oven and ample storage space
• Ducted gas heating and ducted evaporative cooling
• Security screens
• New paint throughout the entire house
• Car accommodation via a large garage with extra storage/workshop space
• Large easy-care garden with covered entertaining area, beautiful fruit trees and double gate access for car/boat/trailer
• Garden shed
• Quiet street
• Short walk to local shops/schools and transport
Living: 158.34m2
Garage: 50.427m2
Pergola: 38.33m2
Alfresco: 13.2m2
Land: 1,050m2
Rates: $3,335.52 p.a (approx)
Read MoreFamilies in need of room to move and play will adore the selection of light-filled living spaces, along with four bedrooms and two beautifully finished bathrooms.
The master suite is set just off the entry with an ensuite and walk-through robe that leads to bedroom four, which could also work as a study or nursery, depending on your needs. Bedrooms two and three both offer built-in robes and are steps from the main bathroom with double vanity and a separate water closet.
When it comes to downtime, you can take your pick from the L-shaped lounge and dining room or the generous kitchen, meals and family zone. Cooking will be a pleasure with sweeping benchtops, ample storage and a suite of quality appliances, including a gas cooktop and gas oven plus space for a dishwasher.
Your new home's list of extra features includes ducted gas heating and evaporative cooling, fresh paint throughout, security screens, internal laundry and an attached double garage with direct access to the front porch. Outside, hosting guests is made easy thanks to the covered patio plus there's a garden shed, established gardens and double gate access for a car, boat or trailer. All this is set along a quiet street just moments from schools, shops and public transport links.
Features:
• Spacious four-bedroom family home
• Main bedroom features a walk-in robe, ensuite and direct access to the fourth bedroom/study/nursery
• Generous living areas including an L-shaped lounge/dining and a kitchen/family/meals
• The kitchen has a gas cooktop, gas oven and ample storage space
• Ducted gas heating and ducted evaporative cooling
• Security screens
• New paint throughout the entire house
• Car accommodation via a large garage with extra storage/workshop space
• Large easy-care garden with covered entertaining area, beautiful fruit trees and double gate access for car/boat/trailer
• Garden shed
• Quiet street
• Short walk to local shops/schools and transport
Living: 158.34m2
Garage: 50.427m2
Pergola: 38.33m2
Alfresco: 13.2m2
Land: 1,050m2
Rates: $3,335.52 p.a (approx)
Inspect
Contact agent


