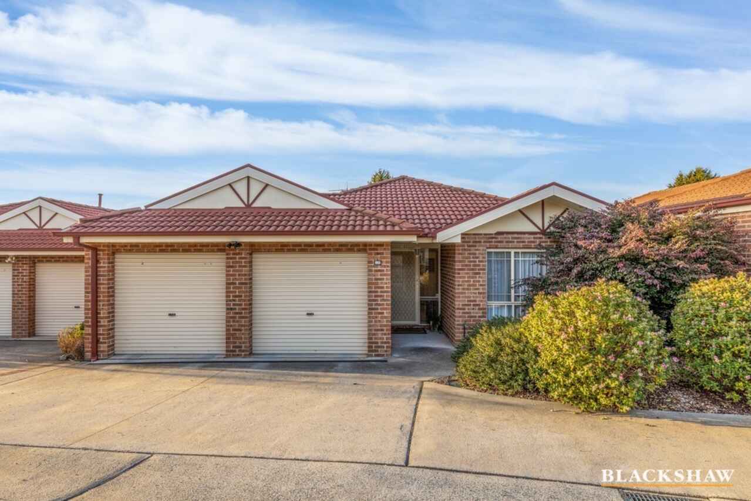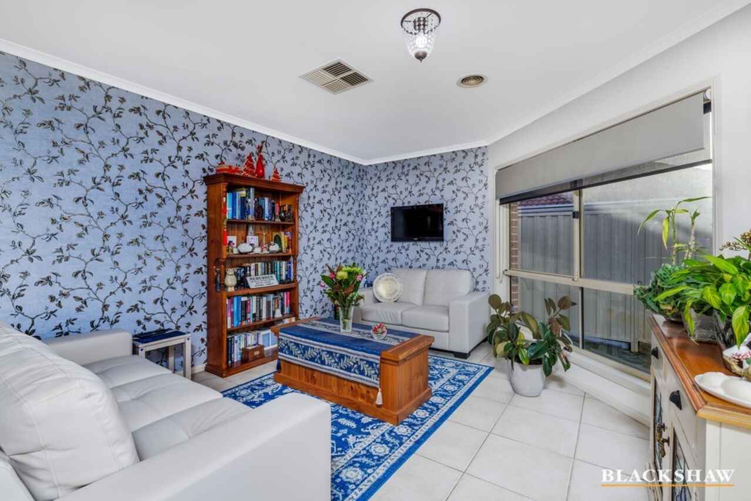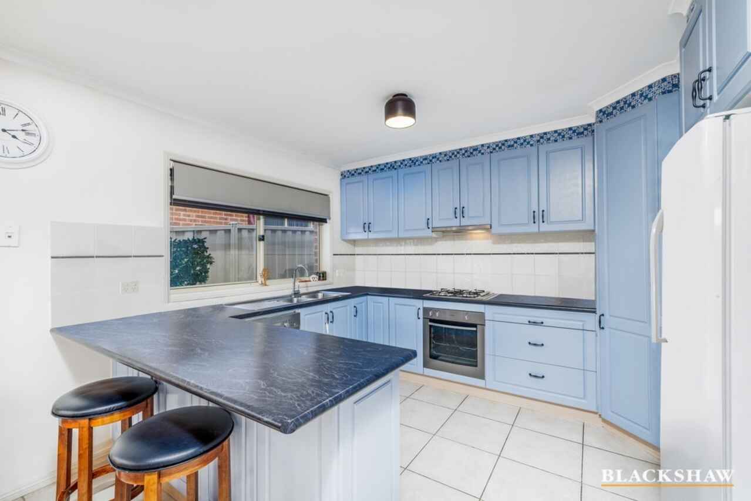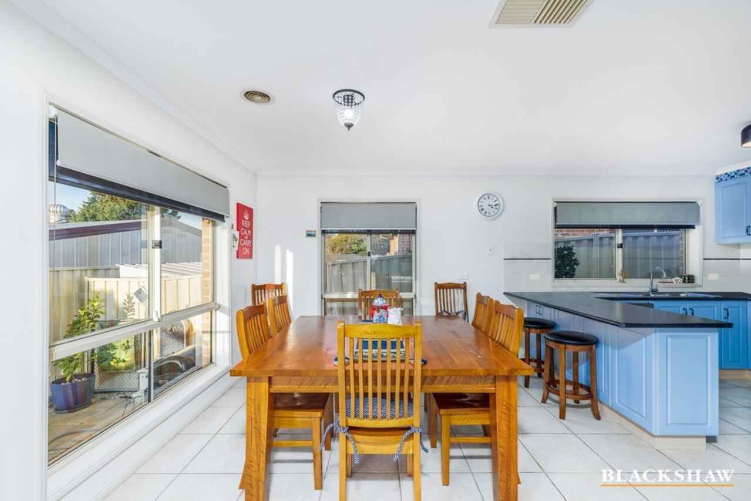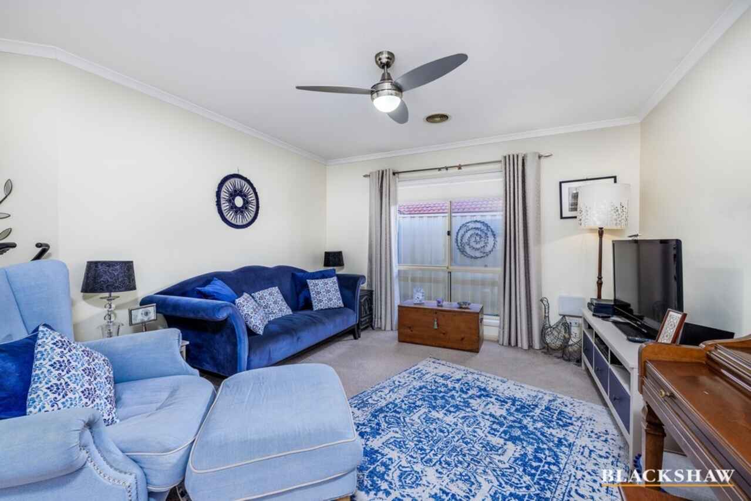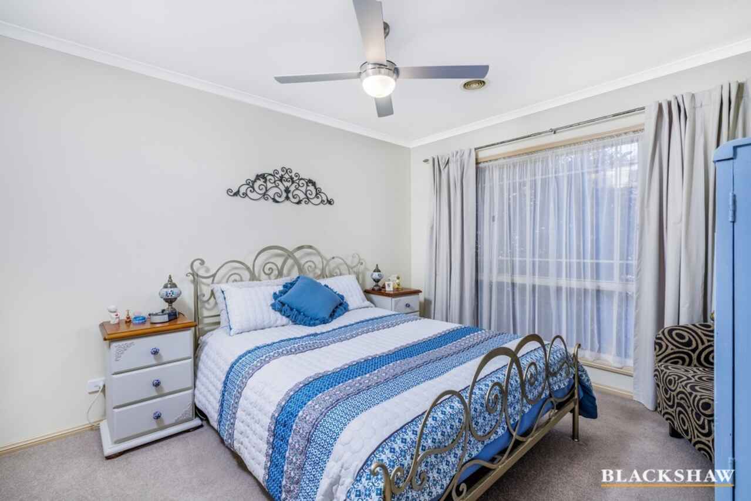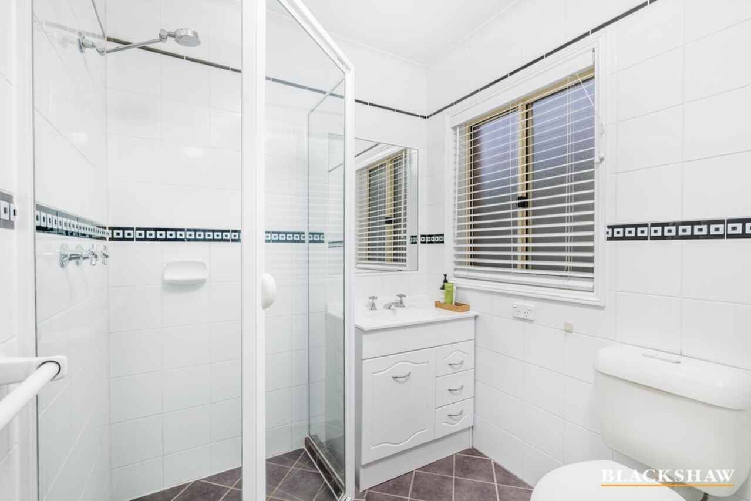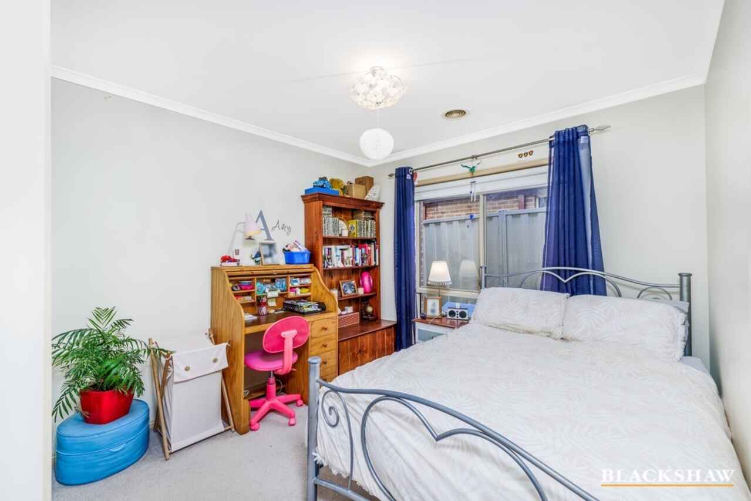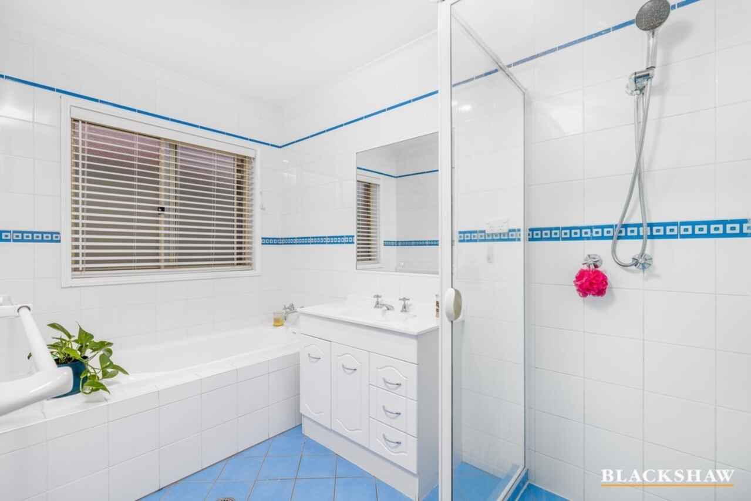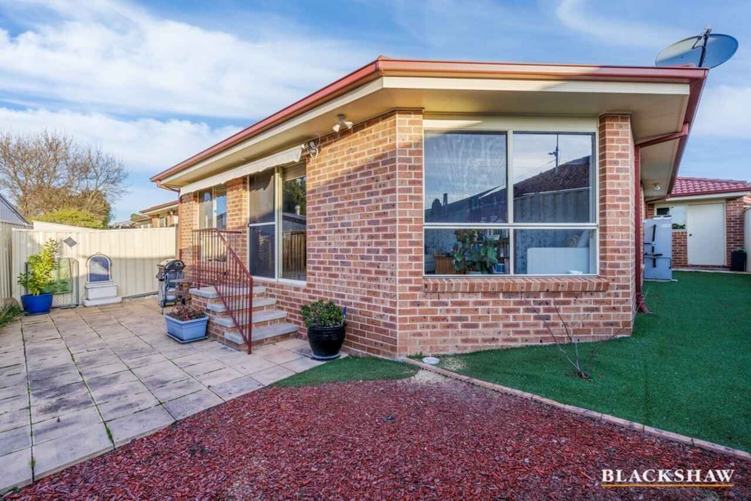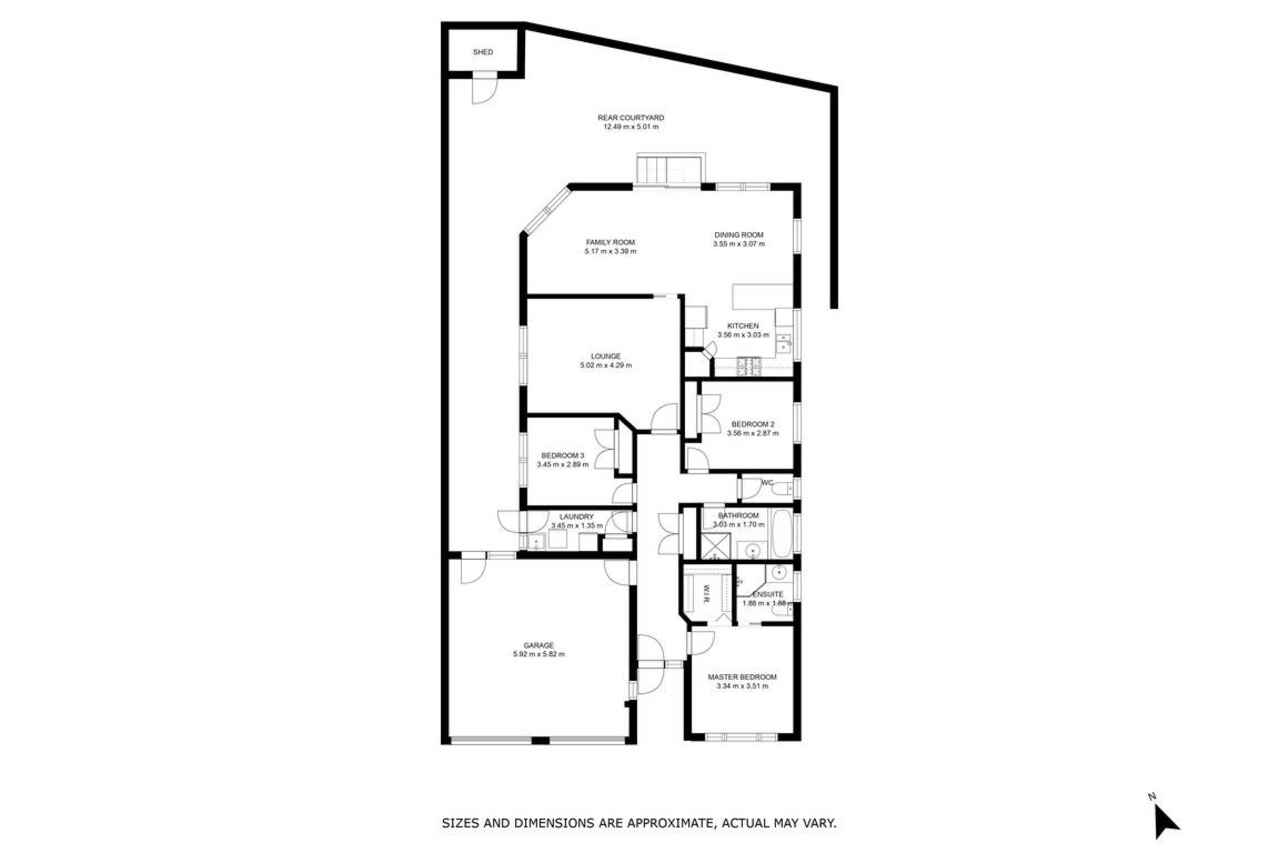Easy-care living offers a low-maintenance lifestyle
Sold
Location
10/16 Telopea Place
Queanbeyan NSW 2620
Details
3
2
2
Townhouse
Sold
Land area: | 261 sqm (approx) |
Building size: | 140.3 sqm (approx) |
Indulge in easy-care living with this wonderful single-level detached home set within a friendly boutique complex of just 12 townhouses and surrounded by well-maintained homes.
The layout is open and bright with the main bedroom at the front of the home with a walk-in robe and an ensuite. The hall draws you past the main bathroom, the laundry and two double bedrooms and into the lovely lounge room. Here, you can enjoy the soft natural light that fills the room.
At the rear of the home is the open-plan family and dining room. With tiles underfoot, it flows easily into the chic kitchen with ample storage, a breakfast bar and updated appliances including a dishwasher and a gas cooktop. Sliding doors open out to the north-facing rear courtyard and garden with Colorbond fencing for added privacy. A remote-controlled extending awning provides shelter on warmer days.
The list of extra features is impressive including a two-car garage with remote doors and internal access, a garden shed, ceiling fans and gas hot water. Ducted gas heating and evaporative cooling ensure year-round comfort and you're also treated to a quiet location at the end of a cul-de-sac.
The local bus stop is a short walk and it's only minutes to the main street, with cafes, shops and services. Local schools include Queanbeyan High School and Queanbeyan Public School and you are only a 20-minute drive from the heart of Canberra.
- Freestanding 3 bedroom single level townhouse in a desirable boutique complex
- Separate formal lounge room or multimedia room
- Open plan family & dining areas off the large kitchen
- Kitchen has ample storage, breakfast bench & Bosch dishwasher
- Gas hotplates, electric oven and rangehood
- Segregated main bedroom with walk-in wardrobe & ensuite
- Bedrooms 2 & 3 are well proportioned with built-in robes
- Tiled informal living areas with carpet in lounge & bedrooms
- Ducted gas heating & evaporative cooling throughout the home
- Ceiling fans in main bedroom and lounge
- Rheem gas hot water
- Double garage with automatic doors, internal access and access to the courtyard
- Colorbond fences on all sides
- North-facing backyard with lovely mountain views
- Within easy walking distance to Bicentennial Park
Living 140.3m2 (approx.)
Garage: 39.5m2
Porch: 2.2m2
Block Size: 261m2 (approx.)
Rates: $2,650 p.a (approx.)
Body Corporate: $2,440 p.a (approx.)
Rent potential: $620-$650 p.w (approx.)
Read MoreThe layout is open and bright with the main bedroom at the front of the home with a walk-in robe and an ensuite. The hall draws you past the main bathroom, the laundry and two double bedrooms and into the lovely lounge room. Here, you can enjoy the soft natural light that fills the room.
At the rear of the home is the open-plan family and dining room. With tiles underfoot, it flows easily into the chic kitchen with ample storage, a breakfast bar and updated appliances including a dishwasher and a gas cooktop. Sliding doors open out to the north-facing rear courtyard and garden with Colorbond fencing for added privacy. A remote-controlled extending awning provides shelter on warmer days.
The list of extra features is impressive including a two-car garage with remote doors and internal access, a garden shed, ceiling fans and gas hot water. Ducted gas heating and evaporative cooling ensure year-round comfort and you're also treated to a quiet location at the end of a cul-de-sac.
The local bus stop is a short walk and it's only minutes to the main street, with cafes, shops and services. Local schools include Queanbeyan High School and Queanbeyan Public School and you are only a 20-minute drive from the heart of Canberra.
- Freestanding 3 bedroom single level townhouse in a desirable boutique complex
- Separate formal lounge room or multimedia room
- Open plan family & dining areas off the large kitchen
- Kitchen has ample storage, breakfast bench & Bosch dishwasher
- Gas hotplates, electric oven and rangehood
- Segregated main bedroom with walk-in wardrobe & ensuite
- Bedrooms 2 & 3 are well proportioned with built-in robes
- Tiled informal living areas with carpet in lounge & bedrooms
- Ducted gas heating & evaporative cooling throughout the home
- Ceiling fans in main bedroom and lounge
- Rheem gas hot water
- Double garage with automatic doors, internal access and access to the courtyard
- Colorbond fences on all sides
- North-facing backyard with lovely mountain views
- Within easy walking distance to Bicentennial Park
Living 140.3m2 (approx.)
Garage: 39.5m2
Porch: 2.2m2
Block Size: 261m2 (approx.)
Rates: $2,650 p.a (approx.)
Body Corporate: $2,440 p.a (approx.)
Rent potential: $620-$650 p.w (approx.)
Inspect
Contact agent
Listing agents
Indulge in easy-care living with this wonderful single-level detached home set within a friendly boutique complex of just 12 townhouses and surrounded by well-maintained homes.
The layout is open and bright with the main bedroom at the front of the home with a walk-in robe and an ensuite. The hall draws you past the main bathroom, the laundry and two double bedrooms and into the lovely lounge room. Here, you can enjoy the soft natural light that fills the room.
At the rear of the home is the open-plan family and dining room. With tiles underfoot, it flows easily into the chic kitchen with ample storage, a breakfast bar and updated appliances including a dishwasher and a gas cooktop. Sliding doors open out to the north-facing rear courtyard and garden with Colorbond fencing for added privacy. A remote-controlled extending awning provides shelter on warmer days.
The list of extra features is impressive including a two-car garage with remote doors and internal access, a garden shed, ceiling fans and gas hot water. Ducted gas heating and evaporative cooling ensure year-round comfort and you're also treated to a quiet location at the end of a cul-de-sac.
The local bus stop is a short walk and it's only minutes to the main street, with cafes, shops and services. Local schools include Queanbeyan High School and Queanbeyan Public School and you are only a 20-minute drive from the heart of Canberra.
- Freestanding 3 bedroom single level townhouse in a desirable boutique complex
- Separate formal lounge room or multimedia room
- Open plan family & dining areas off the large kitchen
- Kitchen has ample storage, breakfast bench & Bosch dishwasher
- Gas hotplates, electric oven and rangehood
- Segregated main bedroom with walk-in wardrobe & ensuite
- Bedrooms 2 & 3 are well proportioned with built-in robes
- Tiled informal living areas with carpet in lounge & bedrooms
- Ducted gas heating & evaporative cooling throughout the home
- Ceiling fans in main bedroom and lounge
- Rheem gas hot water
- Double garage with automatic doors, internal access and access to the courtyard
- Colorbond fences on all sides
- North-facing backyard with lovely mountain views
- Within easy walking distance to Bicentennial Park
Living 140.3m2 (approx.)
Garage: 39.5m2
Porch: 2.2m2
Block Size: 261m2 (approx.)
Rates: $2,650 p.a (approx.)
Body Corporate: $2,440 p.a (approx.)
Rent potential: $620-$650 p.w (approx.)
Read MoreThe layout is open and bright with the main bedroom at the front of the home with a walk-in robe and an ensuite. The hall draws you past the main bathroom, the laundry and two double bedrooms and into the lovely lounge room. Here, you can enjoy the soft natural light that fills the room.
At the rear of the home is the open-plan family and dining room. With tiles underfoot, it flows easily into the chic kitchen with ample storage, a breakfast bar and updated appliances including a dishwasher and a gas cooktop. Sliding doors open out to the north-facing rear courtyard and garden with Colorbond fencing for added privacy. A remote-controlled extending awning provides shelter on warmer days.
The list of extra features is impressive including a two-car garage with remote doors and internal access, a garden shed, ceiling fans and gas hot water. Ducted gas heating and evaporative cooling ensure year-round comfort and you're also treated to a quiet location at the end of a cul-de-sac.
The local bus stop is a short walk and it's only minutes to the main street, with cafes, shops and services. Local schools include Queanbeyan High School and Queanbeyan Public School and you are only a 20-minute drive from the heart of Canberra.
- Freestanding 3 bedroom single level townhouse in a desirable boutique complex
- Separate formal lounge room or multimedia room
- Open plan family & dining areas off the large kitchen
- Kitchen has ample storage, breakfast bench & Bosch dishwasher
- Gas hotplates, electric oven and rangehood
- Segregated main bedroom with walk-in wardrobe & ensuite
- Bedrooms 2 & 3 are well proportioned with built-in robes
- Tiled informal living areas with carpet in lounge & bedrooms
- Ducted gas heating & evaporative cooling throughout the home
- Ceiling fans in main bedroom and lounge
- Rheem gas hot water
- Double garage with automatic doors, internal access and access to the courtyard
- Colorbond fences on all sides
- North-facing backyard with lovely mountain views
- Within easy walking distance to Bicentennial Park
Living 140.3m2 (approx.)
Garage: 39.5m2
Porch: 2.2m2
Block Size: 261m2 (approx.)
Rates: $2,650 p.a (approx.)
Body Corporate: $2,440 p.a (approx.)
Rent potential: $620-$650 p.w (approx.)
Location
10/16 Telopea Place
Queanbeyan NSW 2620
Details
3
2
2
Townhouse
Sold
Land area: | 261 sqm (approx) |
Building size: | 140.3 sqm (approx) |
Indulge in easy-care living with this wonderful single-level detached home set within a friendly boutique complex of just 12 townhouses and surrounded by well-maintained homes.
The layout is open and bright with the main bedroom at the front of the home with a walk-in robe and an ensuite. The hall draws you past the main bathroom, the laundry and two double bedrooms and into the lovely lounge room. Here, you can enjoy the soft natural light that fills the room.
At the rear of the home is the open-plan family and dining room. With tiles underfoot, it flows easily into the chic kitchen with ample storage, a breakfast bar and updated appliances including a dishwasher and a gas cooktop. Sliding doors open out to the north-facing rear courtyard and garden with Colorbond fencing for added privacy. A remote-controlled extending awning provides shelter on warmer days.
The list of extra features is impressive including a two-car garage with remote doors and internal access, a garden shed, ceiling fans and gas hot water. Ducted gas heating and evaporative cooling ensure year-round comfort and you're also treated to a quiet location at the end of a cul-de-sac.
The local bus stop is a short walk and it's only minutes to the main street, with cafes, shops and services. Local schools include Queanbeyan High School and Queanbeyan Public School and you are only a 20-minute drive from the heart of Canberra.
- Freestanding 3 bedroom single level townhouse in a desirable boutique complex
- Separate formal lounge room or multimedia room
- Open plan family & dining areas off the large kitchen
- Kitchen has ample storage, breakfast bench & Bosch dishwasher
- Gas hotplates, electric oven and rangehood
- Segregated main bedroom with walk-in wardrobe & ensuite
- Bedrooms 2 & 3 are well proportioned with built-in robes
- Tiled informal living areas with carpet in lounge & bedrooms
- Ducted gas heating & evaporative cooling throughout the home
- Ceiling fans in main bedroom and lounge
- Rheem gas hot water
- Double garage with automatic doors, internal access and access to the courtyard
- Colorbond fences on all sides
- North-facing backyard with lovely mountain views
- Within easy walking distance to Bicentennial Park
Living 140.3m2 (approx.)
Garage: 39.5m2
Porch: 2.2m2
Block Size: 261m2 (approx.)
Rates: $2,650 p.a (approx.)
Body Corporate: $2,440 p.a (approx.)
Rent potential: $620-$650 p.w (approx.)
Read MoreThe layout is open and bright with the main bedroom at the front of the home with a walk-in robe and an ensuite. The hall draws you past the main bathroom, the laundry and two double bedrooms and into the lovely lounge room. Here, you can enjoy the soft natural light that fills the room.
At the rear of the home is the open-plan family and dining room. With tiles underfoot, it flows easily into the chic kitchen with ample storage, a breakfast bar and updated appliances including a dishwasher and a gas cooktop. Sliding doors open out to the north-facing rear courtyard and garden with Colorbond fencing for added privacy. A remote-controlled extending awning provides shelter on warmer days.
The list of extra features is impressive including a two-car garage with remote doors and internal access, a garden shed, ceiling fans and gas hot water. Ducted gas heating and evaporative cooling ensure year-round comfort and you're also treated to a quiet location at the end of a cul-de-sac.
The local bus stop is a short walk and it's only minutes to the main street, with cafes, shops and services. Local schools include Queanbeyan High School and Queanbeyan Public School and you are only a 20-minute drive from the heart of Canberra.
- Freestanding 3 bedroom single level townhouse in a desirable boutique complex
- Separate formal lounge room or multimedia room
- Open plan family & dining areas off the large kitchen
- Kitchen has ample storage, breakfast bench & Bosch dishwasher
- Gas hotplates, electric oven and rangehood
- Segregated main bedroom with walk-in wardrobe & ensuite
- Bedrooms 2 & 3 are well proportioned with built-in robes
- Tiled informal living areas with carpet in lounge & bedrooms
- Ducted gas heating & evaporative cooling throughout the home
- Ceiling fans in main bedroom and lounge
- Rheem gas hot water
- Double garage with automatic doors, internal access and access to the courtyard
- Colorbond fences on all sides
- North-facing backyard with lovely mountain views
- Within easy walking distance to Bicentennial Park
Living 140.3m2 (approx.)
Garage: 39.5m2
Porch: 2.2m2
Block Size: 261m2 (approx.)
Rates: $2,650 p.a (approx.)
Body Corporate: $2,440 p.a (approx.)
Rent potential: $620-$650 p.w (approx.)
Inspect
Contact agent


