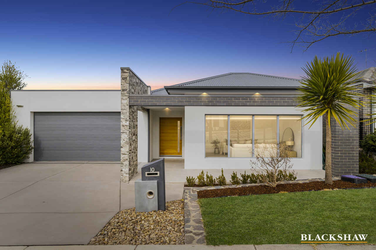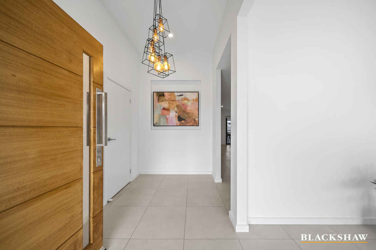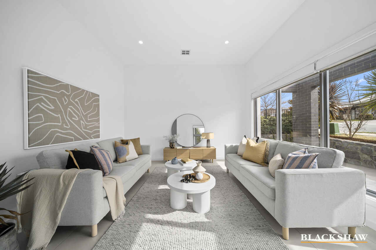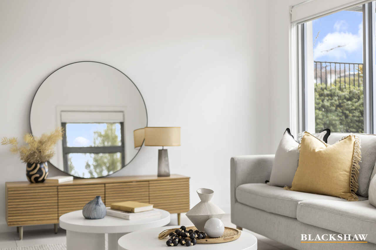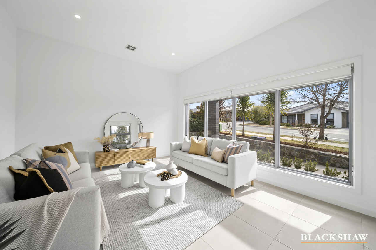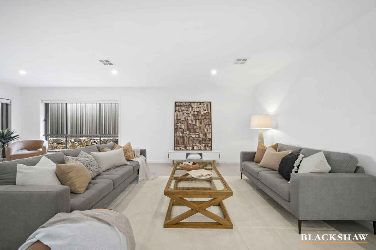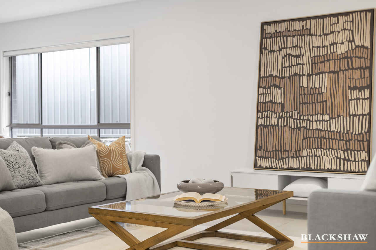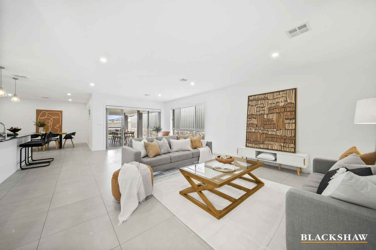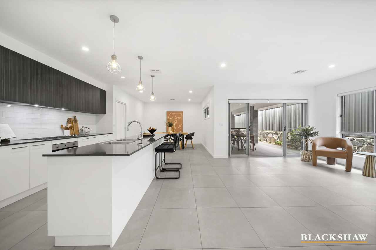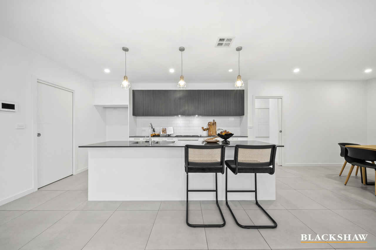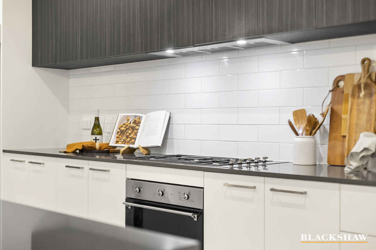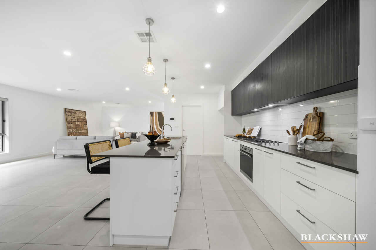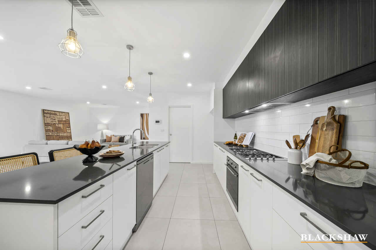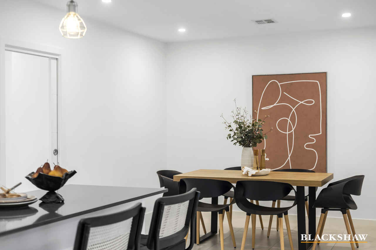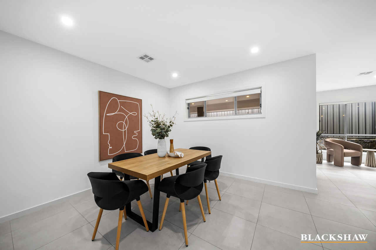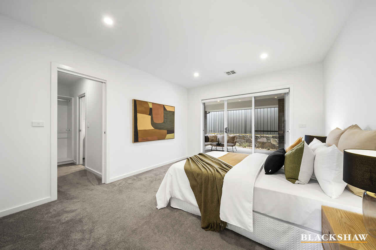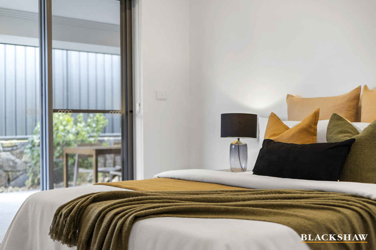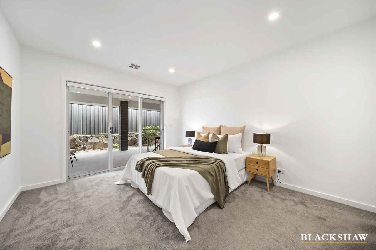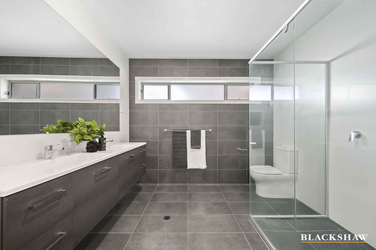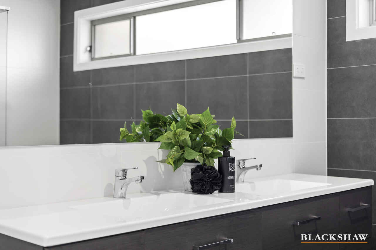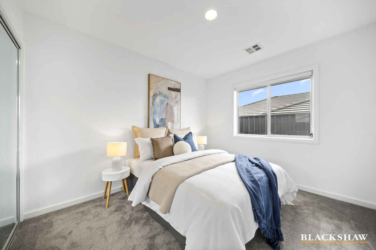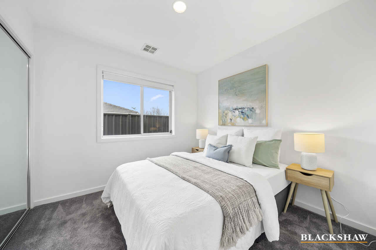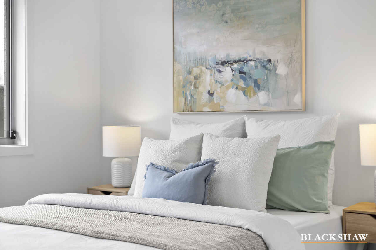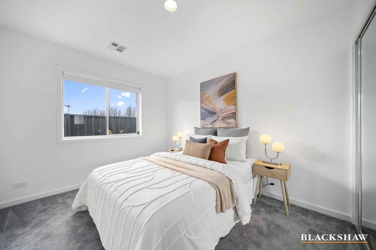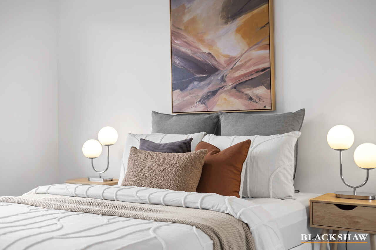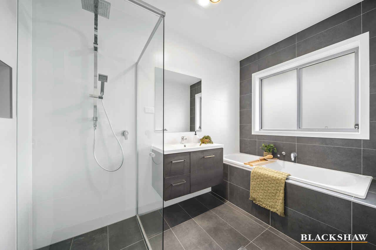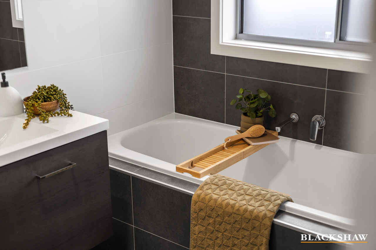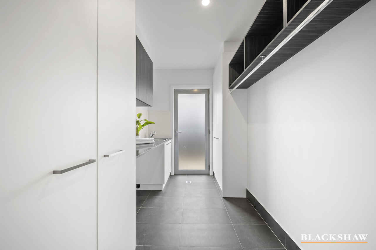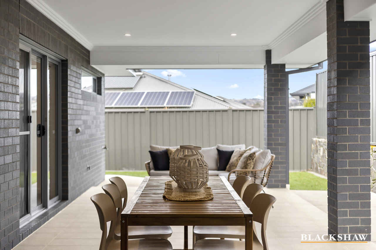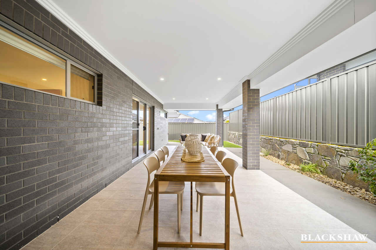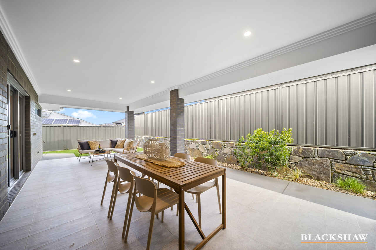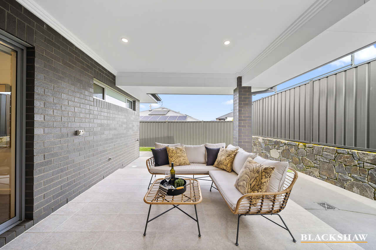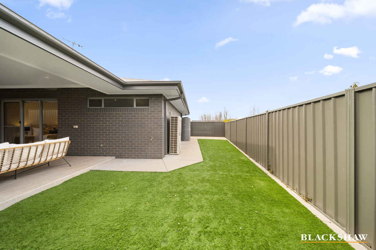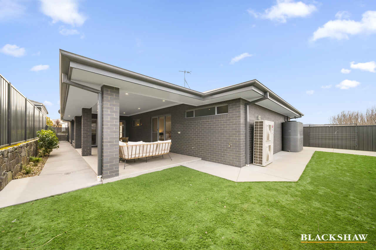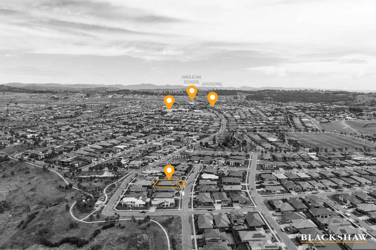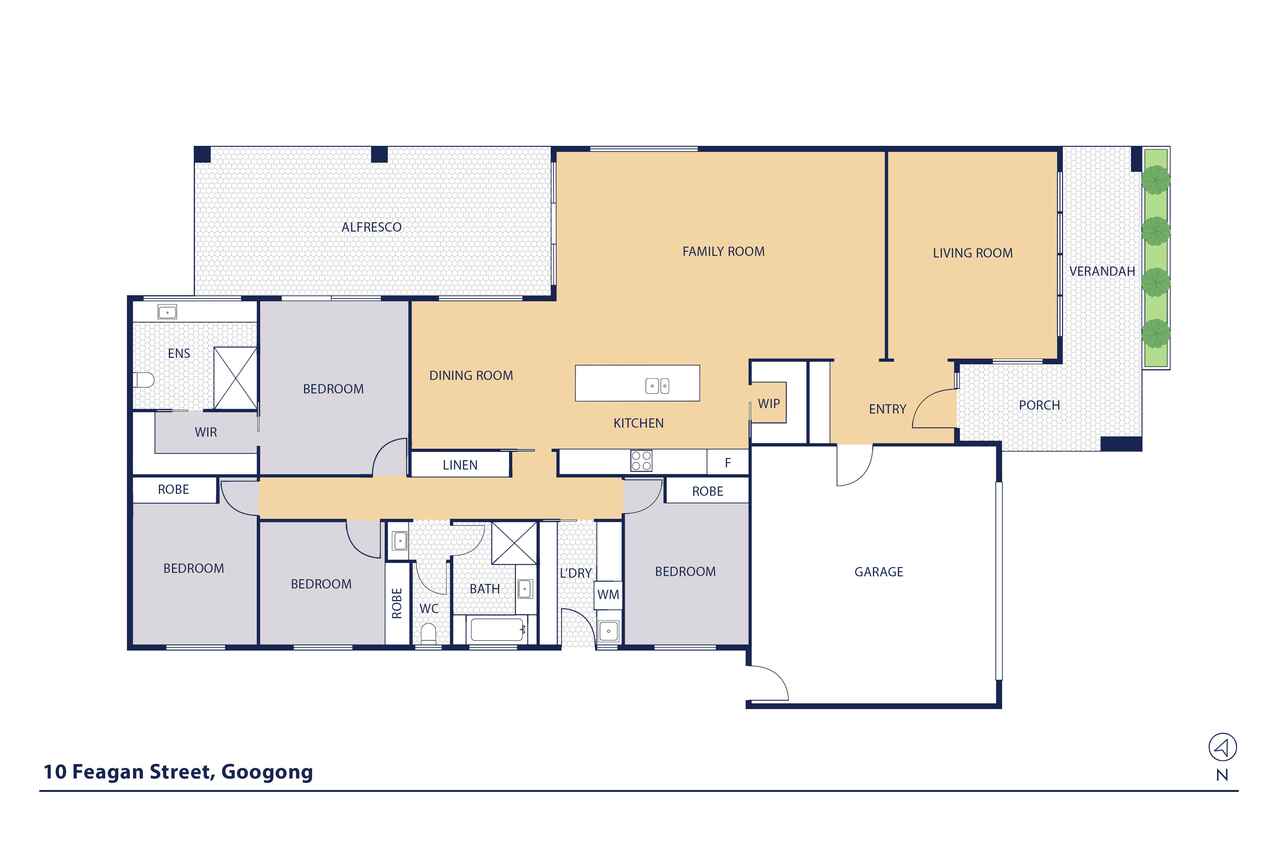North-facing family home in sought-after pocket
Sold
Location
10 Feagan Street
Googong NSW 2620
Details
4
2
2
House
$1,070,000
Land area: | 493 sqm (approx) |
Building size: | 203 sqm (approx) |
This stunning four-bedroom, two-bathroom home spans 203m2 of living space and offers the perfect blend of comfort, style, and convenience. Located in a peaceful and family-friendly neighbourhood, it provides easy access to all amenities while maintaining a serene environment.
Step inside this immaculate home to discover an array of impressive features. The alfresco area is perfect for entertaining, and the artificial turf at the rear adds a touch of greenery with minimal maintenance. Inside, the spacious and well-thought-out floorplan caters to all your needs. The large, segregated master suite is a true retreat, complete with an ensuite bathroom, a walk-in wardrobe, and sliding door access to the rear yard. The remaining bedrooms are generously sized and equipped with built-in wardrobes.
The heart of the home is the generously proportioned open-plan kitchen and family area, which seamlessly connects to the alfresco dining space. The modern kitchen is a chef's delight, featuring an island bench, walk-in pantry, and dishwasher. The north-facing formal lounge room at the front of the house offers high ceilings, creating an elegant space for relaxation or entertaining.
Additional features include tiled alfresco dining with gas bayonet, power, and water connections, perfect for outdoor cooking and entertaining. Linen cupboards provide additional storage, while the enclosed and easy-care rear yard with artificial turf ensures a low-maintenance lifestyle. The double garage offers internal access to the home and direct access to the rear yard, enhancing everyday convenience.
10 Feagan Street is NBN-ready, ensuring high-speed internet access for all your digital needs. The property is also equipped with ducted heating and cooling, guaranteeing year-round comfort, and in-slab heating in the tiled areas adds a touch of luxury.
Situated just three minutes from the Googong Shops, with IGA, Googong Pub, Club Lime, chemist, and a doctor's surgery, plus public and private primary schools, this attractive home offers an ultra-convenient lifestyle.
A remarkable home that combines location, features, and convenience. Don't miss this opportunity to secure your dream home and start enjoying the best that Googong has to offer.
- Prime location in a family-friendly neighbourhood
- Spacious floorplan with 203m² of living space
- Large master suite with ensuite and walk-in wardrobe
- Three additional bedrooms with built-in wardrobes
- Open-plan kitchen and family area leading to alfresco dining
- Modern kitchen with island bench, walk-in pantry, and dishwasher
- Formal lounge with high ceilings
- Tiled alfresco dining area with gas bayonet, power, and water
- Low-maintenance rear yard with artificial turf
- Double garage with internal access and NBN-ready
Block size: 493m2 (approx.)
Living size: 203.77m2 (approx.)
Garage size: 41.25m2 (approx.)
Alfresco size: 31.67m2 (approx)
Verandah and Porch size: 18.13 (approx)
TOTAL LIVING: 294.81m2 (approx)
Council rates: $1,076.10 p.q (approx.)
Aspect: North-facing to the front
Built by: eNovate Building Design
Build complete: 2018
Rent potential $820-$830 p.w
Read MoreStep inside this immaculate home to discover an array of impressive features. The alfresco area is perfect for entertaining, and the artificial turf at the rear adds a touch of greenery with minimal maintenance. Inside, the spacious and well-thought-out floorplan caters to all your needs. The large, segregated master suite is a true retreat, complete with an ensuite bathroom, a walk-in wardrobe, and sliding door access to the rear yard. The remaining bedrooms are generously sized and equipped with built-in wardrobes.
The heart of the home is the generously proportioned open-plan kitchen and family area, which seamlessly connects to the alfresco dining space. The modern kitchen is a chef's delight, featuring an island bench, walk-in pantry, and dishwasher. The north-facing formal lounge room at the front of the house offers high ceilings, creating an elegant space for relaxation or entertaining.
Additional features include tiled alfresco dining with gas bayonet, power, and water connections, perfect for outdoor cooking and entertaining. Linen cupboards provide additional storage, while the enclosed and easy-care rear yard with artificial turf ensures a low-maintenance lifestyle. The double garage offers internal access to the home and direct access to the rear yard, enhancing everyday convenience.
10 Feagan Street is NBN-ready, ensuring high-speed internet access for all your digital needs. The property is also equipped with ducted heating and cooling, guaranteeing year-round comfort, and in-slab heating in the tiled areas adds a touch of luxury.
Situated just three minutes from the Googong Shops, with IGA, Googong Pub, Club Lime, chemist, and a doctor's surgery, plus public and private primary schools, this attractive home offers an ultra-convenient lifestyle.
A remarkable home that combines location, features, and convenience. Don't miss this opportunity to secure your dream home and start enjoying the best that Googong has to offer.
- Prime location in a family-friendly neighbourhood
- Spacious floorplan with 203m² of living space
- Large master suite with ensuite and walk-in wardrobe
- Three additional bedrooms with built-in wardrobes
- Open-plan kitchen and family area leading to alfresco dining
- Modern kitchen with island bench, walk-in pantry, and dishwasher
- Formal lounge with high ceilings
- Tiled alfresco dining area with gas bayonet, power, and water
- Low-maintenance rear yard with artificial turf
- Double garage with internal access and NBN-ready
Block size: 493m2 (approx.)
Living size: 203.77m2 (approx.)
Garage size: 41.25m2 (approx.)
Alfresco size: 31.67m2 (approx)
Verandah and Porch size: 18.13 (approx)
TOTAL LIVING: 294.81m2 (approx)
Council rates: $1,076.10 p.q (approx.)
Aspect: North-facing to the front
Built by: eNovate Building Design
Build complete: 2018
Rent potential $820-$830 p.w
Inspect
Contact agent
Listing agents
This stunning four-bedroom, two-bathroom home spans 203m2 of living space and offers the perfect blend of comfort, style, and convenience. Located in a peaceful and family-friendly neighbourhood, it provides easy access to all amenities while maintaining a serene environment.
Step inside this immaculate home to discover an array of impressive features. The alfresco area is perfect for entertaining, and the artificial turf at the rear adds a touch of greenery with minimal maintenance. Inside, the spacious and well-thought-out floorplan caters to all your needs. The large, segregated master suite is a true retreat, complete with an ensuite bathroom, a walk-in wardrobe, and sliding door access to the rear yard. The remaining bedrooms are generously sized and equipped with built-in wardrobes.
The heart of the home is the generously proportioned open-plan kitchen and family area, which seamlessly connects to the alfresco dining space. The modern kitchen is a chef's delight, featuring an island bench, walk-in pantry, and dishwasher. The north-facing formal lounge room at the front of the house offers high ceilings, creating an elegant space for relaxation or entertaining.
Additional features include tiled alfresco dining with gas bayonet, power, and water connections, perfect for outdoor cooking and entertaining. Linen cupboards provide additional storage, while the enclosed and easy-care rear yard with artificial turf ensures a low-maintenance lifestyle. The double garage offers internal access to the home and direct access to the rear yard, enhancing everyday convenience.
10 Feagan Street is NBN-ready, ensuring high-speed internet access for all your digital needs. The property is also equipped with ducted heating and cooling, guaranteeing year-round comfort, and in-slab heating in the tiled areas adds a touch of luxury.
Situated just three minutes from the Googong Shops, with IGA, Googong Pub, Club Lime, chemist, and a doctor's surgery, plus public and private primary schools, this attractive home offers an ultra-convenient lifestyle.
A remarkable home that combines location, features, and convenience. Don't miss this opportunity to secure your dream home and start enjoying the best that Googong has to offer.
- Prime location in a family-friendly neighbourhood
- Spacious floorplan with 203m² of living space
- Large master suite with ensuite and walk-in wardrobe
- Three additional bedrooms with built-in wardrobes
- Open-plan kitchen and family area leading to alfresco dining
- Modern kitchen with island bench, walk-in pantry, and dishwasher
- Formal lounge with high ceilings
- Tiled alfresco dining area with gas bayonet, power, and water
- Low-maintenance rear yard with artificial turf
- Double garage with internal access and NBN-ready
Block size: 493m2 (approx.)
Living size: 203.77m2 (approx.)
Garage size: 41.25m2 (approx.)
Alfresco size: 31.67m2 (approx)
Verandah and Porch size: 18.13 (approx)
TOTAL LIVING: 294.81m2 (approx)
Council rates: $1,076.10 p.q (approx.)
Aspect: North-facing to the front
Built by: eNovate Building Design
Build complete: 2018
Rent potential $820-$830 p.w
Read MoreStep inside this immaculate home to discover an array of impressive features. The alfresco area is perfect for entertaining, and the artificial turf at the rear adds a touch of greenery with minimal maintenance. Inside, the spacious and well-thought-out floorplan caters to all your needs. The large, segregated master suite is a true retreat, complete with an ensuite bathroom, a walk-in wardrobe, and sliding door access to the rear yard. The remaining bedrooms are generously sized and equipped with built-in wardrobes.
The heart of the home is the generously proportioned open-plan kitchen and family area, which seamlessly connects to the alfresco dining space. The modern kitchen is a chef's delight, featuring an island bench, walk-in pantry, and dishwasher. The north-facing formal lounge room at the front of the house offers high ceilings, creating an elegant space for relaxation or entertaining.
Additional features include tiled alfresco dining with gas bayonet, power, and water connections, perfect for outdoor cooking and entertaining. Linen cupboards provide additional storage, while the enclosed and easy-care rear yard with artificial turf ensures a low-maintenance lifestyle. The double garage offers internal access to the home and direct access to the rear yard, enhancing everyday convenience.
10 Feagan Street is NBN-ready, ensuring high-speed internet access for all your digital needs. The property is also equipped with ducted heating and cooling, guaranteeing year-round comfort, and in-slab heating in the tiled areas adds a touch of luxury.
Situated just three minutes from the Googong Shops, with IGA, Googong Pub, Club Lime, chemist, and a doctor's surgery, plus public and private primary schools, this attractive home offers an ultra-convenient lifestyle.
A remarkable home that combines location, features, and convenience. Don't miss this opportunity to secure your dream home and start enjoying the best that Googong has to offer.
- Prime location in a family-friendly neighbourhood
- Spacious floorplan with 203m² of living space
- Large master suite with ensuite and walk-in wardrobe
- Three additional bedrooms with built-in wardrobes
- Open-plan kitchen and family area leading to alfresco dining
- Modern kitchen with island bench, walk-in pantry, and dishwasher
- Formal lounge with high ceilings
- Tiled alfresco dining area with gas bayonet, power, and water
- Low-maintenance rear yard with artificial turf
- Double garage with internal access and NBN-ready
Block size: 493m2 (approx.)
Living size: 203.77m2 (approx.)
Garage size: 41.25m2 (approx.)
Alfresco size: 31.67m2 (approx)
Verandah and Porch size: 18.13 (approx)
TOTAL LIVING: 294.81m2 (approx)
Council rates: $1,076.10 p.q (approx.)
Aspect: North-facing to the front
Built by: eNovate Building Design
Build complete: 2018
Rent potential $820-$830 p.w
Location
10 Feagan Street
Googong NSW 2620
Details
4
2
2
House
$1,070,000
Land area: | 493 sqm (approx) |
Building size: | 203 sqm (approx) |
This stunning four-bedroom, two-bathroom home spans 203m2 of living space and offers the perfect blend of comfort, style, and convenience. Located in a peaceful and family-friendly neighbourhood, it provides easy access to all amenities while maintaining a serene environment.
Step inside this immaculate home to discover an array of impressive features. The alfresco area is perfect for entertaining, and the artificial turf at the rear adds a touch of greenery with minimal maintenance. Inside, the spacious and well-thought-out floorplan caters to all your needs. The large, segregated master suite is a true retreat, complete with an ensuite bathroom, a walk-in wardrobe, and sliding door access to the rear yard. The remaining bedrooms are generously sized and equipped with built-in wardrobes.
The heart of the home is the generously proportioned open-plan kitchen and family area, which seamlessly connects to the alfresco dining space. The modern kitchen is a chef's delight, featuring an island bench, walk-in pantry, and dishwasher. The north-facing formal lounge room at the front of the house offers high ceilings, creating an elegant space for relaxation or entertaining.
Additional features include tiled alfresco dining with gas bayonet, power, and water connections, perfect for outdoor cooking and entertaining. Linen cupboards provide additional storage, while the enclosed and easy-care rear yard with artificial turf ensures a low-maintenance lifestyle. The double garage offers internal access to the home and direct access to the rear yard, enhancing everyday convenience.
10 Feagan Street is NBN-ready, ensuring high-speed internet access for all your digital needs. The property is also equipped with ducted heating and cooling, guaranteeing year-round comfort, and in-slab heating in the tiled areas adds a touch of luxury.
Situated just three minutes from the Googong Shops, with IGA, Googong Pub, Club Lime, chemist, and a doctor's surgery, plus public and private primary schools, this attractive home offers an ultra-convenient lifestyle.
A remarkable home that combines location, features, and convenience. Don't miss this opportunity to secure your dream home and start enjoying the best that Googong has to offer.
- Prime location in a family-friendly neighbourhood
- Spacious floorplan with 203m² of living space
- Large master suite with ensuite and walk-in wardrobe
- Three additional bedrooms with built-in wardrobes
- Open-plan kitchen and family area leading to alfresco dining
- Modern kitchen with island bench, walk-in pantry, and dishwasher
- Formal lounge with high ceilings
- Tiled alfresco dining area with gas bayonet, power, and water
- Low-maintenance rear yard with artificial turf
- Double garage with internal access and NBN-ready
Block size: 493m2 (approx.)
Living size: 203.77m2 (approx.)
Garage size: 41.25m2 (approx.)
Alfresco size: 31.67m2 (approx)
Verandah and Porch size: 18.13 (approx)
TOTAL LIVING: 294.81m2 (approx)
Council rates: $1,076.10 p.q (approx.)
Aspect: North-facing to the front
Built by: eNovate Building Design
Build complete: 2018
Rent potential $820-$830 p.w
Read MoreStep inside this immaculate home to discover an array of impressive features. The alfresco area is perfect for entertaining, and the artificial turf at the rear adds a touch of greenery with minimal maintenance. Inside, the spacious and well-thought-out floorplan caters to all your needs. The large, segregated master suite is a true retreat, complete with an ensuite bathroom, a walk-in wardrobe, and sliding door access to the rear yard. The remaining bedrooms are generously sized and equipped with built-in wardrobes.
The heart of the home is the generously proportioned open-plan kitchen and family area, which seamlessly connects to the alfresco dining space. The modern kitchen is a chef's delight, featuring an island bench, walk-in pantry, and dishwasher. The north-facing formal lounge room at the front of the house offers high ceilings, creating an elegant space for relaxation or entertaining.
Additional features include tiled alfresco dining with gas bayonet, power, and water connections, perfect for outdoor cooking and entertaining. Linen cupboards provide additional storage, while the enclosed and easy-care rear yard with artificial turf ensures a low-maintenance lifestyle. The double garage offers internal access to the home and direct access to the rear yard, enhancing everyday convenience.
10 Feagan Street is NBN-ready, ensuring high-speed internet access for all your digital needs. The property is also equipped with ducted heating and cooling, guaranteeing year-round comfort, and in-slab heating in the tiled areas adds a touch of luxury.
Situated just three minutes from the Googong Shops, with IGA, Googong Pub, Club Lime, chemist, and a doctor's surgery, plus public and private primary schools, this attractive home offers an ultra-convenient lifestyle.
A remarkable home that combines location, features, and convenience. Don't miss this opportunity to secure your dream home and start enjoying the best that Googong has to offer.
- Prime location in a family-friendly neighbourhood
- Spacious floorplan with 203m² of living space
- Large master suite with ensuite and walk-in wardrobe
- Three additional bedrooms with built-in wardrobes
- Open-plan kitchen and family area leading to alfresco dining
- Modern kitchen with island bench, walk-in pantry, and dishwasher
- Formal lounge with high ceilings
- Tiled alfresco dining area with gas bayonet, power, and water
- Low-maintenance rear yard with artificial turf
- Double garage with internal access and NBN-ready
Block size: 493m2 (approx.)
Living size: 203.77m2 (approx.)
Garage size: 41.25m2 (approx.)
Alfresco size: 31.67m2 (approx)
Verandah and Porch size: 18.13 (approx)
TOTAL LIVING: 294.81m2 (approx)
Council rates: $1,076.10 p.q (approx.)
Aspect: North-facing to the front
Built by: eNovate Building Design
Build complete: 2018
Rent potential $820-$830 p.w
Inspect
Contact agent


