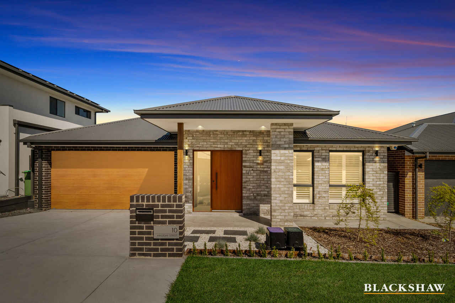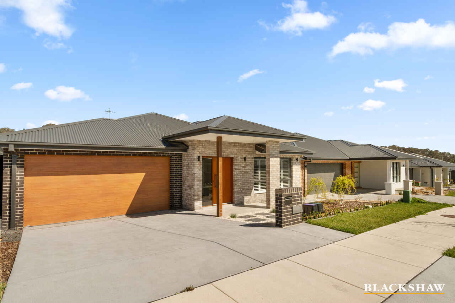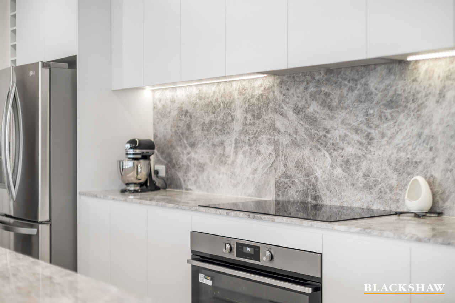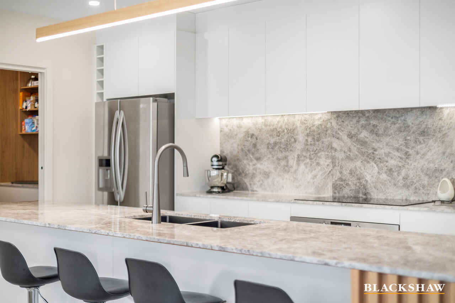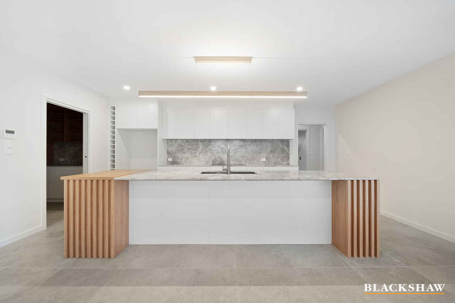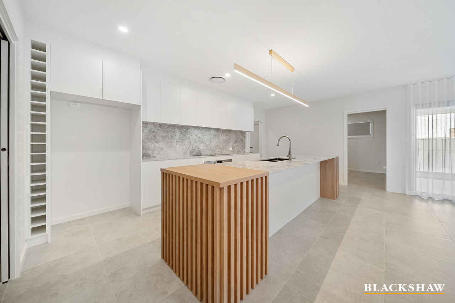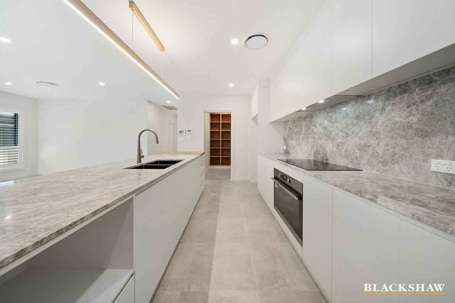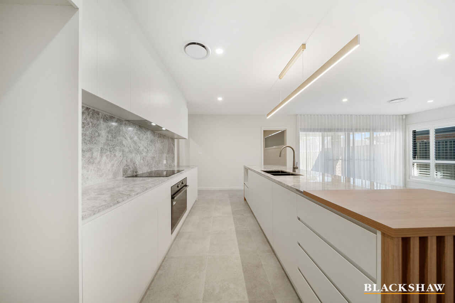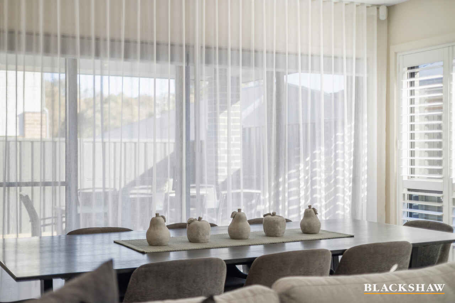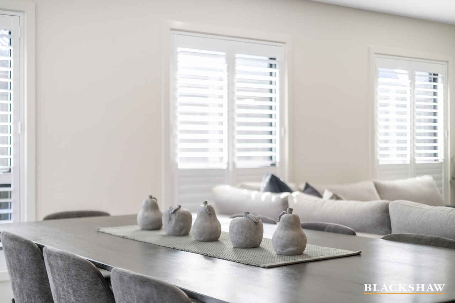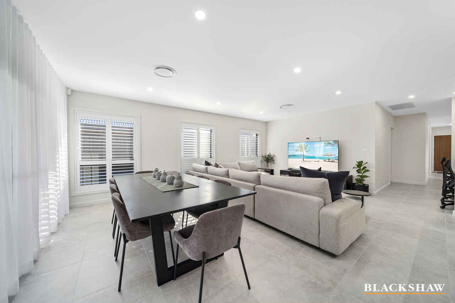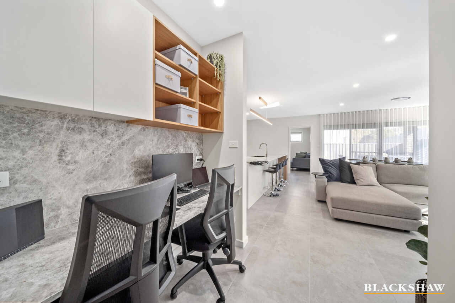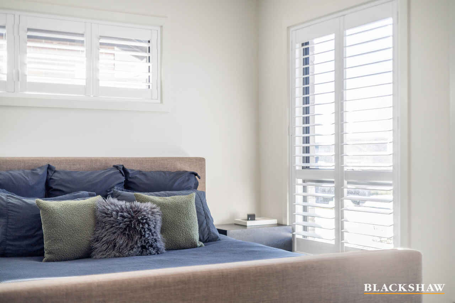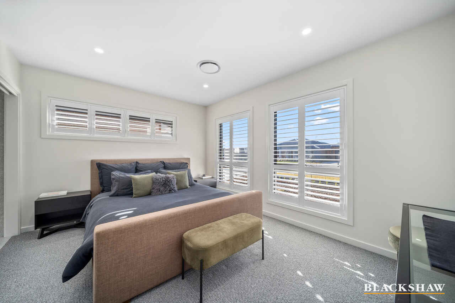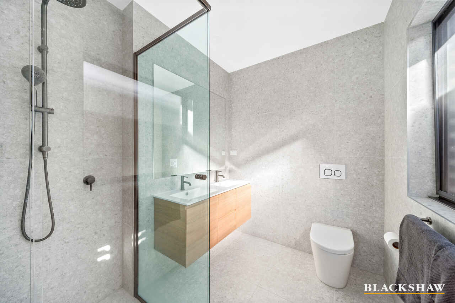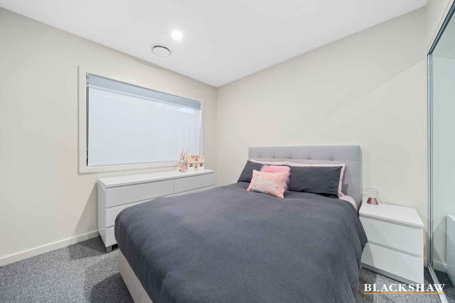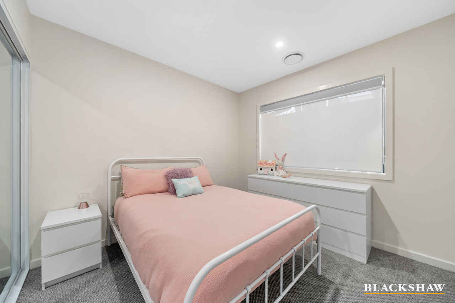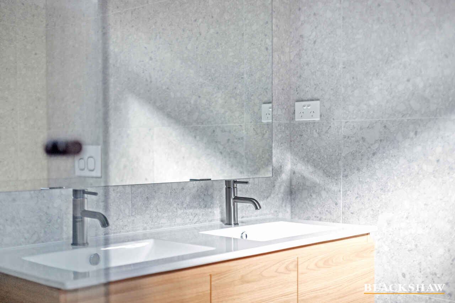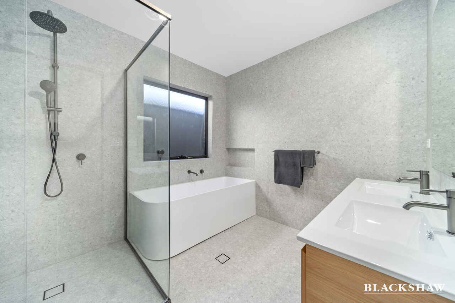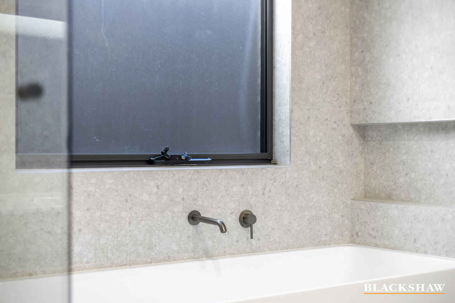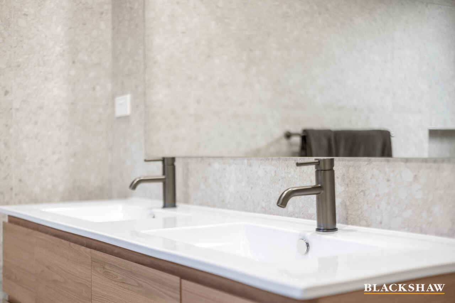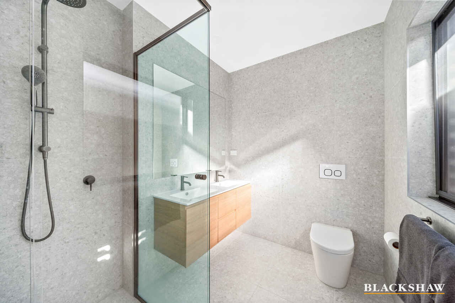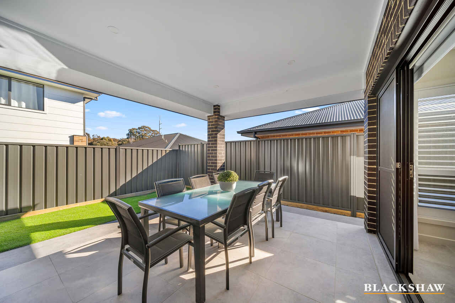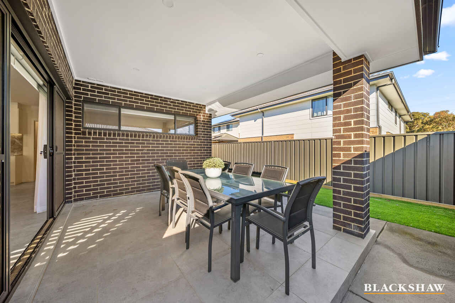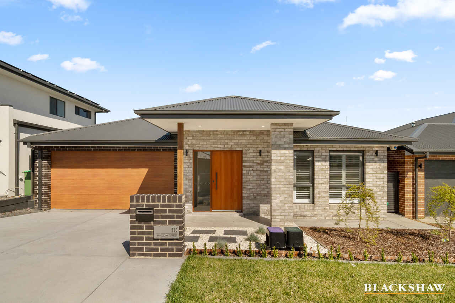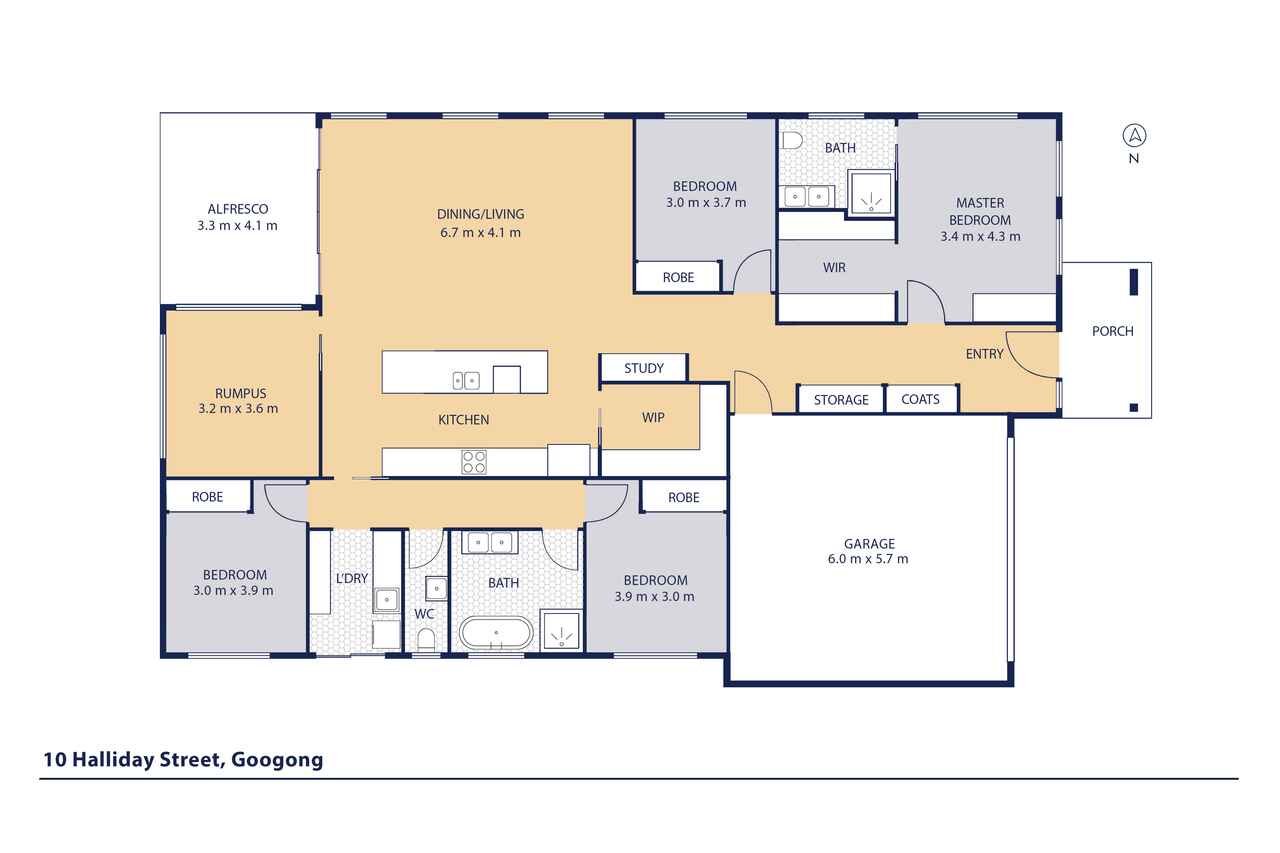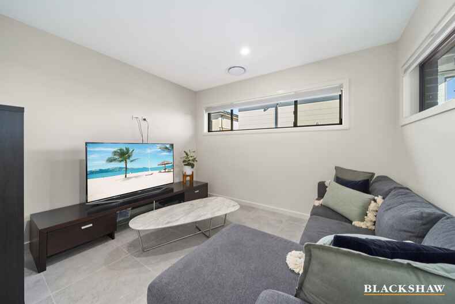Modern family living in Googong
Sold
Location
10 Halliday Street
Googong NSW 2620
Details
4
2
2
House
Sold
Land area: | 380 sqm (approx) |
Lou Baldan of Blackshaw Real Estate is delighted to present this modern family home at 10 Halliday Street in the sought-after township of Googong.
This well-crafted home showcases meticulous attention to detail, both inside and out, with impressive finishes.
The single-level residence features four bedrooms, sun-drenched living areas, and a rumpus room, all designed for contemporary family living at its finest.
Step inside and experience an immediate sense of calm and tranquillity, enhanced by neutral tones, high-end finishes, and a quality kitchen that further elevates this property's appeal.
Imagine living in your dream home, where your children can walk to school, you're just minutes from local shops, and you can enjoy a leisurely stroll to the town centre for breakfast and coffee. Can life get any better?
Features:
- Great street appeal, with established front garden
- Covered front porch with tiled floor finish
- Intercom & alarm systems in the property
- Tiled entry, 2x linen/storage/coat cupboards
- Designer kitchen with superb walk-in pantry with abundant storage with matching bench top and splashback
- Stone bench tops for the kitchen, Tundra Grey limestone island bench
-Westinghouse induction 900mm cooktop, electric oven 900mm, rangehood and dishwasher
- Modern look tiled flooring throughout the home and LED downlights
- Panasonic reverse cycle system throughout the property, for year-round comfort
- Rinnai Environflo electric heat pump hot water system
- Storage and coat cupboards
- North-facing dining and living room flow onto the sunny tiled alfresco area for your entertaining
- Three bedrooms with built-in robes
- Master bedroom reveals walk-in-robe and dual vanity ensuite with plantation shutters
- Fully tiled main bathroom also includes a dual vanity, with freestanding tub, shower and separate wc
- In-wall toilet cisterns, sheer curtains and plantation shutters to main bedroom and living areas
- Rumpus easily converted to a kid's room to keep a close eye on kids if need be or parents retreat
- Sleek study nook allows you to work from home in comfort
- Single-level layout with modern finishes and quality fittings
- Double lock-up garage which features a panel lift door
- Child-friendly backyard complemented by the established front yard
- Fully fenced in Colourbond, synthetic turf to the rear yard and water tank
- Irrigated front garden
- Extensive views of surrounding hills from the property
Impress your family and friends in the future and secure this family home as soon as possible.
Block size: 380m2 (approx.)
House size: 205m2 (approx. total GFA )
Built: 2024
Living: 171.1m2 (approx.)
Garage: 34.2m2 (approx.)
Alfresco: 13.8 m2(approx.)
Verandah: 6.3m2 (approx.)
Rates: $4,241 p.a (approx.)
Googong is a planned township located near Queanbeyan, New South Wales, just a short drive from Canberra, the capital city of Australia. It's designed to blend residential living with community amenities and green spaces, making it an attractive option for families and individuals looking for a suburban lifestyle.
Community Facilities:
Googong boasts parks, playgrounds, and recreational areas, including a large sports oval and various walking trails.
Shops and Services:
The Googong Shopping Centre includes a supermarket, cafes, and local services, fostering a strong sense of community.
Education:
The township has access to primary schools and is close to secondary schools in Queanbeyan and Canberra.
Distances to Local Destinations:
Canberra CBD: Approximately 20 km (25 minutes by car)
Queanbeyan: About 8 km (10 minutes by car)
Canberra International Airport: Roughly 24 km (30 minutes by car)
Jerrabomberra: Approximately 12 km (15 minutes by car)
Gungahlin Town Centre: About 35 km (40 minutes by car)
Local Landmarks:
Googong Foreshores: Approximately 5 km (10 minutes by car) – a popular spot for walking and enjoying nature.
Queanbeyan River: Approximately 7 km (10 minutes by car) – perfect for walking, picnicking, or fishing.
Read MoreThis well-crafted home showcases meticulous attention to detail, both inside and out, with impressive finishes.
The single-level residence features four bedrooms, sun-drenched living areas, and a rumpus room, all designed for contemporary family living at its finest.
Step inside and experience an immediate sense of calm and tranquillity, enhanced by neutral tones, high-end finishes, and a quality kitchen that further elevates this property's appeal.
Imagine living in your dream home, where your children can walk to school, you're just minutes from local shops, and you can enjoy a leisurely stroll to the town centre for breakfast and coffee. Can life get any better?
Features:
- Great street appeal, with established front garden
- Covered front porch with tiled floor finish
- Intercom & alarm systems in the property
- Tiled entry, 2x linen/storage/coat cupboards
- Designer kitchen with superb walk-in pantry with abundant storage with matching bench top and splashback
- Stone bench tops for the kitchen, Tundra Grey limestone island bench
-Westinghouse induction 900mm cooktop, electric oven 900mm, rangehood and dishwasher
- Modern look tiled flooring throughout the home and LED downlights
- Panasonic reverse cycle system throughout the property, for year-round comfort
- Rinnai Environflo electric heat pump hot water system
- Storage and coat cupboards
- North-facing dining and living room flow onto the sunny tiled alfresco area for your entertaining
- Three bedrooms with built-in robes
- Master bedroom reveals walk-in-robe and dual vanity ensuite with plantation shutters
- Fully tiled main bathroom also includes a dual vanity, with freestanding tub, shower and separate wc
- In-wall toilet cisterns, sheer curtains and plantation shutters to main bedroom and living areas
- Rumpus easily converted to a kid's room to keep a close eye on kids if need be or parents retreat
- Sleek study nook allows you to work from home in comfort
- Single-level layout with modern finishes and quality fittings
- Double lock-up garage which features a panel lift door
- Child-friendly backyard complemented by the established front yard
- Fully fenced in Colourbond, synthetic turf to the rear yard and water tank
- Irrigated front garden
- Extensive views of surrounding hills from the property
Impress your family and friends in the future and secure this family home as soon as possible.
Block size: 380m2 (approx.)
House size: 205m2 (approx. total GFA )
Built: 2024
Living: 171.1m2 (approx.)
Garage: 34.2m2 (approx.)
Alfresco: 13.8 m2(approx.)
Verandah: 6.3m2 (approx.)
Rates: $4,241 p.a (approx.)
Googong is a planned township located near Queanbeyan, New South Wales, just a short drive from Canberra, the capital city of Australia. It's designed to blend residential living with community amenities and green spaces, making it an attractive option for families and individuals looking for a suburban lifestyle.
Community Facilities:
Googong boasts parks, playgrounds, and recreational areas, including a large sports oval and various walking trails.
Shops and Services:
The Googong Shopping Centre includes a supermarket, cafes, and local services, fostering a strong sense of community.
Education:
The township has access to primary schools and is close to secondary schools in Queanbeyan and Canberra.
Distances to Local Destinations:
Canberra CBD: Approximately 20 km (25 minutes by car)
Queanbeyan: About 8 km (10 minutes by car)
Canberra International Airport: Roughly 24 km (30 minutes by car)
Jerrabomberra: Approximately 12 km (15 minutes by car)
Gungahlin Town Centre: About 35 km (40 minutes by car)
Local Landmarks:
Googong Foreshores: Approximately 5 km (10 minutes by car) – a popular spot for walking and enjoying nature.
Queanbeyan River: Approximately 7 km (10 minutes by car) – perfect for walking, picnicking, or fishing.
Inspect
Contact agent
Listing agent
Lou Baldan of Blackshaw Real Estate is delighted to present this modern family home at 10 Halliday Street in the sought-after township of Googong.
This well-crafted home showcases meticulous attention to detail, both inside and out, with impressive finishes.
The single-level residence features four bedrooms, sun-drenched living areas, and a rumpus room, all designed for contemporary family living at its finest.
Step inside and experience an immediate sense of calm and tranquillity, enhanced by neutral tones, high-end finishes, and a quality kitchen that further elevates this property's appeal.
Imagine living in your dream home, where your children can walk to school, you're just minutes from local shops, and you can enjoy a leisurely stroll to the town centre for breakfast and coffee. Can life get any better?
Features:
- Great street appeal, with established front garden
- Covered front porch with tiled floor finish
- Intercom & alarm systems in the property
- Tiled entry, 2x linen/storage/coat cupboards
- Designer kitchen with superb walk-in pantry with abundant storage with matching bench top and splashback
- Stone bench tops for the kitchen, Tundra Grey limestone island bench
-Westinghouse induction 900mm cooktop, electric oven 900mm, rangehood and dishwasher
- Modern look tiled flooring throughout the home and LED downlights
- Panasonic reverse cycle system throughout the property, for year-round comfort
- Rinnai Environflo electric heat pump hot water system
- Storage and coat cupboards
- North-facing dining and living room flow onto the sunny tiled alfresco area for your entertaining
- Three bedrooms with built-in robes
- Master bedroom reveals walk-in-robe and dual vanity ensuite with plantation shutters
- Fully tiled main bathroom also includes a dual vanity, with freestanding tub, shower and separate wc
- In-wall toilet cisterns, sheer curtains and plantation shutters to main bedroom and living areas
- Rumpus easily converted to a kid's room to keep a close eye on kids if need be or parents retreat
- Sleek study nook allows you to work from home in comfort
- Single-level layout with modern finishes and quality fittings
- Double lock-up garage which features a panel lift door
- Child-friendly backyard complemented by the established front yard
- Fully fenced in Colourbond, synthetic turf to the rear yard and water tank
- Irrigated front garden
- Extensive views of surrounding hills from the property
Impress your family and friends in the future and secure this family home as soon as possible.
Block size: 380m2 (approx.)
House size: 205m2 (approx. total GFA )
Built: 2024
Living: 171.1m2 (approx.)
Garage: 34.2m2 (approx.)
Alfresco: 13.8 m2(approx.)
Verandah: 6.3m2 (approx.)
Rates: $4,241 p.a (approx.)
Googong is a planned township located near Queanbeyan, New South Wales, just a short drive from Canberra, the capital city of Australia. It's designed to blend residential living with community amenities and green spaces, making it an attractive option for families and individuals looking for a suburban lifestyle.
Community Facilities:
Googong boasts parks, playgrounds, and recreational areas, including a large sports oval and various walking trails.
Shops and Services:
The Googong Shopping Centre includes a supermarket, cafes, and local services, fostering a strong sense of community.
Education:
The township has access to primary schools and is close to secondary schools in Queanbeyan and Canberra.
Distances to Local Destinations:
Canberra CBD: Approximately 20 km (25 minutes by car)
Queanbeyan: About 8 km (10 minutes by car)
Canberra International Airport: Roughly 24 km (30 minutes by car)
Jerrabomberra: Approximately 12 km (15 minutes by car)
Gungahlin Town Centre: About 35 km (40 minutes by car)
Local Landmarks:
Googong Foreshores: Approximately 5 km (10 minutes by car) – a popular spot for walking and enjoying nature.
Queanbeyan River: Approximately 7 km (10 minutes by car) – perfect for walking, picnicking, or fishing.
Read MoreThis well-crafted home showcases meticulous attention to detail, both inside and out, with impressive finishes.
The single-level residence features four bedrooms, sun-drenched living areas, and a rumpus room, all designed for contemporary family living at its finest.
Step inside and experience an immediate sense of calm and tranquillity, enhanced by neutral tones, high-end finishes, and a quality kitchen that further elevates this property's appeal.
Imagine living in your dream home, where your children can walk to school, you're just minutes from local shops, and you can enjoy a leisurely stroll to the town centre for breakfast and coffee. Can life get any better?
Features:
- Great street appeal, with established front garden
- Covered front porch with tiled floor finish
- Intercom & alarm systems in the property
- Tiled entry, 2x linen/storage/coat cupboards
- Designer kitchen with superb walk-in pantry with abundant storage with matching bench top and splashback
- Stone bench tops for the kitchen, Tundra Grey limestone island bench
-Westinghouse induction 900mm cooktop, electric oven 900mm, rangehood and dishwasher
- Modern look tiled flooring throughout the home and LED downlights
- Panasonic reverse cycle system throughout the property, for year-round comfort
- Rinnai Environflo electric heat pump hot water system
- Storage and coat cupboards
- North-facing dining and living room flow onto the sunny tiled alfresco area for your entertaining
- Three bedrooms with built-in robes
- Master bedroom reveals walk-in-robe and dual vanity ensuite with plantation shutters
- Fully tiled main bathroom also includes a dual vanity, with freestanding tub, shower and separate wc
- In-wall toilet cisterns, sheer curtains and plantation shutters to main bedroom and living areas
- Rumpus easily converted to a kid's room to keep a close eye on kids if need be or parents retreat
- Sleek study nook allows you to work from home in comfort
- Single-level layout with modern finishes and quality fittings
- Double lock-up garage which features a panel lift door
- Child-friendly backyard complemented by the established front yard
- Fully fenced in Colourbond, synthetic turf to the rear yard and water tank
- Irrigated front garden
- Extensive views of surrounding hills from the property
Impress your family and friends in the future and secure this family home as soon as possible.
Block size: 380m2 (approx.)
House size: 205m2 (approx. total GFA )
Built: 2024
Living: 171.1m2 (approx.)
Garage: 34.2m2 (approx.)
Alfresco: 13.8 m2(approx.)
Verandah: 6.3m2 (approx.)
Rates: $4,241 p.a (approx.)
Googong is a planned township located near Queanbeyan, New South Wales, just a short drive from Canberra, the capital city of Australia. It's designed to blend residential living with community amenities and green spaces, making it an attractive option for families and individuals looking for a suburban lifestyle.
Community Facilities:
Googong boasts parks, playgrounds, and recreational areas, including a large sports oval and various walking trails.
Shops and Services:
The Googong Shopping Centre includes a supermarket, cafes, and local services, fostering a strong sense of community.
Education:
The township has access to primary schools and is close to secondary schools in Queanbeyan and Canberra.
Distances to Local Destinations:
Canberra CBD: Approximately 20 km (25 minutes by car)
Queanbeyan: About 8 km (10 minutes by car)
Canberra International Airport: Roughly 24 km (30 minutes by car)
Jerrabomberra: Approximately 12 km (15 minutes by car)
Gungahlin Town Centre: About 35 km (40 minutes by car)
Local Landmarks:
Googong Foreshores: Approximately 5 km (10 minutes by car) – a popular spot for walking and enjoying nature.
Queanbeyan River: Approximately 7 km (10 minutes by car) – perfect for walking, picnicking, or fishing.
Location
10 Halliday Street
Googong NSW 2620
Details
4
2
2
House
Sold
Land area: | 380 sqm (approx) |
Lou Baldan of Blackshaw Real Estate is delighted to present this modern family home at 10 Halliday Street in the sought-after township of Googong.
This well-crafted home showcases meticulous attention to detail, both inside and out, with impressive finishes.
The single-level residence features four bedrooms, sun-drenched living areas, and a rumpus room, all designed for contemporary family living at its finest.
Step inside and experience an immediate sense of calm and tranquillity, enhanced by neutral tones, high-end finishes, and a quality kitchen that further elevates this property's appeal.
Imagine living in your dream home, where your children can walk to school, you're just minutes from local shops, and you can enjoy a leisurely stroll to the town centre for breakfast and coffee. Can life get any better?
Features:
- Great street appeal, with established front garden
- Covered front porch with tiled floor finish
- Intercom & alarm systems in the property
- Tiled entry, 2x linen/storage/coat cupboards
- Designer kitchen with superb walk-in pantry with abundant storage with matching bench top and splashback
- Stone bench tops for the kitchen, Tundra Grey limestone island bench
-Westinghouse induction 900mm cooktop, electric oven 900mm, rangehood and dishwasher
- Modern look tiled flooring throughout the home and LED downlights
- Panasonic reverse cycle system throughout the property, for year-round comfort
- Rinnai Environflo electric heat pump hot water system
- Storage and coat cupboards
- North-facing dining and living room flow onto the sunny tiled alfresco area for your entertaining
- Three bedrooms with built-in robes
- Master bedroom reveals walk-in-robe and dual vanity ensuite with plantation shutters
- Fully tiled main bathroom also includes a dual vanity, with freestanding tub, shower and separate wc
- In-wall toilet cisterns, sheer curtains and plantation shutters to main bedroom and living areas
- Rumpus easily converted to a kid's room to keep a close eye on kids if need be or parents retreat
- Sleek study nook allows you to work from home in comfort
- Single-level layout with modern finishes and quality fittings
- Double lock-up garage which features a panel lift door
- Child-friendly backyard complemented by the established front yard
- Fully fenced in Colourbond, synthetic turf to the rear yard and water tank
- Irrigated front garden
- Extensive views of surrounding hills from the property
Impress your family and friends in the future and secure this family home as soon as possible.
Block size: 380m2 (approx.)
House size: 205m2 (approx. total GFA )
Built: 2024
Living: 171.1m2 (approx.)
Garage: 34.2m2 (approx.)
Alfresco: 13.8 m2(approx.)
Verandah: 6.3m2 (approx.)
Rates: $4,241 p.a (approx.)
Googong is a planned township located near Queanbeyan, New South Wales, just a short drive from Canberra, the capital city of Australia. It's designed to blend residential living with community amenities and green spaces, making it an attractive option for families and individuals looking for a suburban lifestyle.
Community Facilities:
Googong boasts parks, playgrounds, and recreational areas, including a large sports oval and various walking trails.
Shops and Services:
The Googong Shopping Centre includes a supermarket, cafes, and local services, fostering a strong sense of community.
Education:
The township has access to primary schools and is close to secondary schools in Queanbeyan and Canberra.
Distances to Local Destinations:
Canberra CBD: Approximately 20 km (25 minutes by car)
Queanbeyan: About 8 km (10 minutes by car)
Canberra International Airport: Roughly 24 km (30 minutes by car)
Jerrabomberra: Approximately 12 km (15 minutes by car)
Gungahlin Town Centre: About 35 km (40 minutes by car)
Local Landmarks:
Googong Foreshores: Approximately 5 km (10 minutes by car) – a popular spot for walking and enjoying nature.
Queanbeyan River: Approximately 7 km (10 minutes by car) – perfect for walking, picnicking, or fishing.
Read MoreThis well-crafted home showcases meticulous attention to detail, both inside and out, with impressive finishes.
The single-level residence features four bedrooms, sun-drenched living areas, and a rumpus room, all designed for contemporary family living at its finest.
Step inside and experience an immediate sense of calm and tranquillity, enhanced by neutral tones, high-end finishes, and a quality kitchen that further elevates this property's appeal.
Imagine living in your dream home, where your children can walk to school, you're just minutes from local shops, and you can enjoy a leisurely stroll to the town centre for breakfast and coffee. Can life get any better?
Features:
- Great street appeal, with established front garden
- Covered front porch with tiled floor finish
- Intercom & alarm systems in the property
- Tiled entry, 2x linen/storage/coat cupboards
- Designer kitchen with superb walk-in pantry with abundant storage with matching bench top and splashback
- Stone bench tops for the kitchen, Tundra Grey limestone island bench
-Westinghouse induction 900mm cooktop, electric oven 900mm, rangehood and dishwasher
- Modern look tiled flooring throughout the home and LED downlights
- Panasonic reverse cycle system throughout the property, for year-round comfort
- Rinnai Environflo electric heat pump hot water system
- Storage and coat cupboards
- North-facing dining and living room flow onto the sunny tiled alfresco area for your entertaining
- Three bedrooms with built-in robes
- Master bedroom reveals walk-in-robe and dual vanity ensuite with plantation shutters
- Fully tiled main bathroom also includes a dual vanity, with freestanding tub, shower and separate wc
- In-wall toilet cisterns, sheer curtains and plantation shutters to main bedroom and living areas
- Rumpus easily converted to a kid's room to keep a close eye on kids if need be or parents retreat
- Sleek study nook allows you to work from home in comfort
- Single-level layout with modern finishes and quality fittings
- Double lock-up garage which features a panel lift door
- Child-friendly backyard complemented by the established front yard
- Fully fenced in Colourbond, synthetic turf to the rear yard and water tank
- Irrigated front garden
- Extensive views of surrounding hills from the property
Impress your family and friends in the future and secure this family home as soon as possible.
Block size: 380m2 (approx.)
House size: 205m2 (approx. total GFA )
Built: 2024
Living: 171.1m2 (approx.)
Garage: 34.2m2 (approx.)
Alfresco: 13.8 m2(approx.)
Verandah: 6.3m2 (approx.)
Rates: $4,241 p.a (approx.)
Googong is a planned township located near Queanbeyan, New South Wales, just a short drive from Canberra, the capital city of Australia. It's designed to blend residential living with community amenities and green spaces, making it an attractive option for families and individuals looking for a suburban lifestyle.
Community Facilities:
Googong boasts parks, playgrounds, and recreational areas, including a large sports oval and various walking trails.
Shops and Services:
The Googong Shopping Centre includes a supermarket, cafes, and local services, fostering a strong sense of community.
Education:
The township has access to primary schools and is close to secondary schools in Queanbeyan and Canberra.
Distances to Local Destinations:
Canberra CBD: Approximately 20 km (25 minutes by car)
Queanbeyan: About 8 km (10 minutes by car)
Canberra International Airport: Roughly 24 km (30 minutes by car)
Jerrabomberra: Approximately 12 km (15 minutes by car)
Gungahlin Town Centre: About 35 km (40 minutes by car)
Local Landmarks:
Googong Foreshores: Approximately 5 km (10 minutes by car) – a popular spot for walking and enjoying nature.
Queanbeyan River: Approximately 7 km (10 minutes by car) – perfect for walking, picnicking, or fishing.
Inspect
Contact agent


