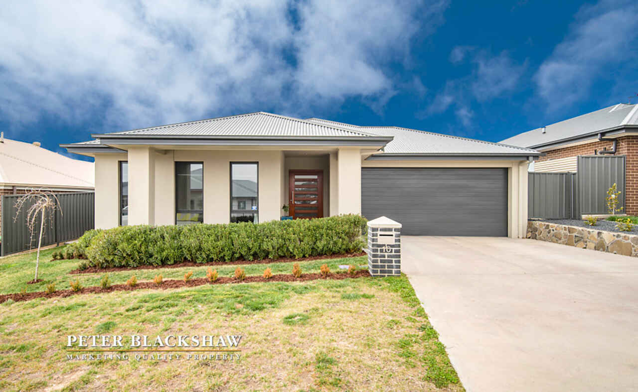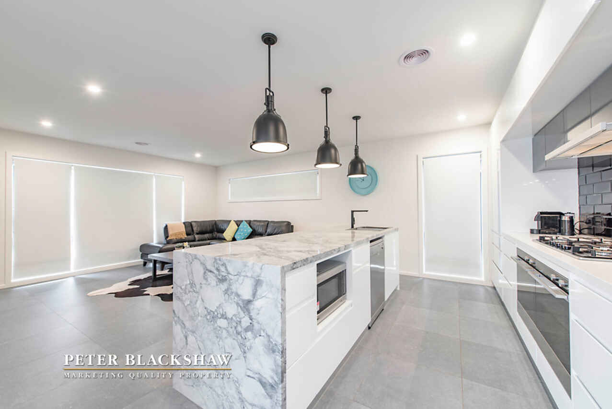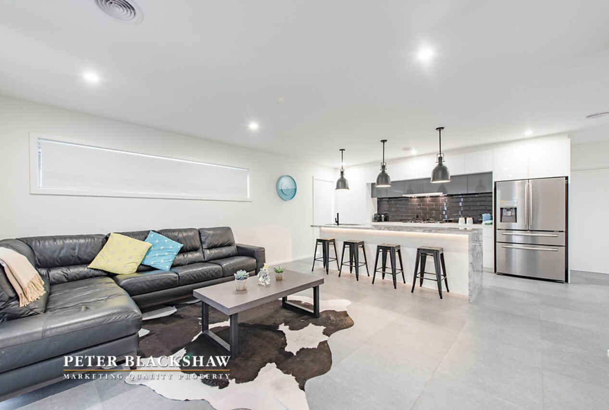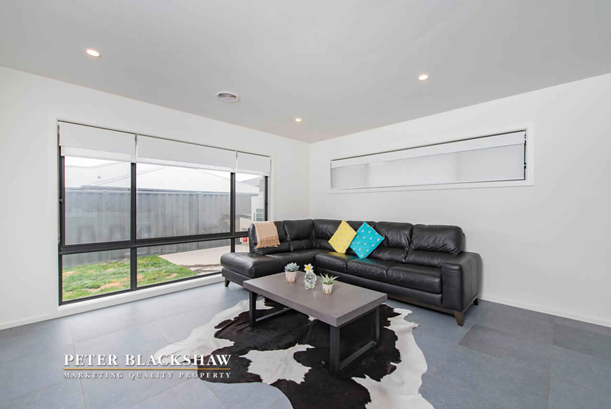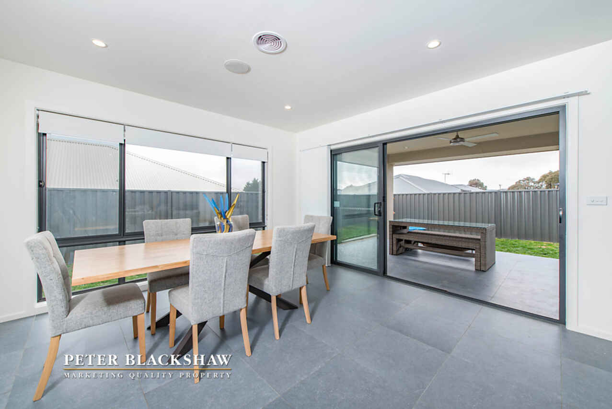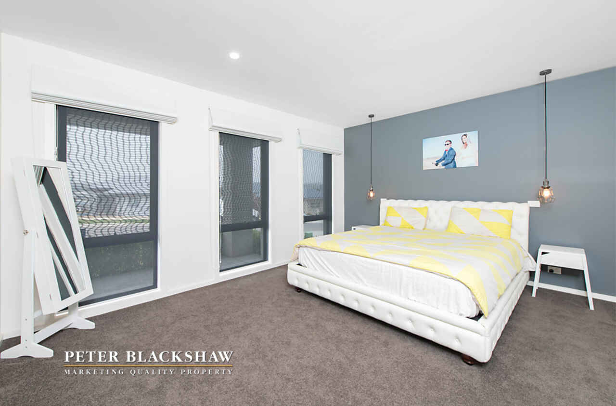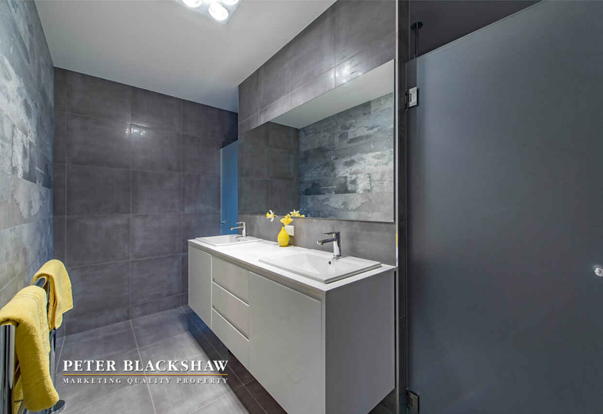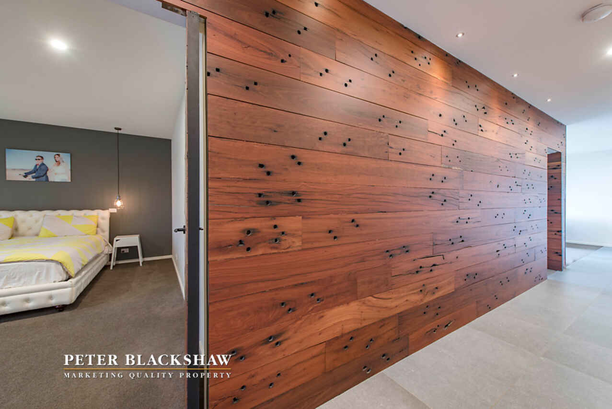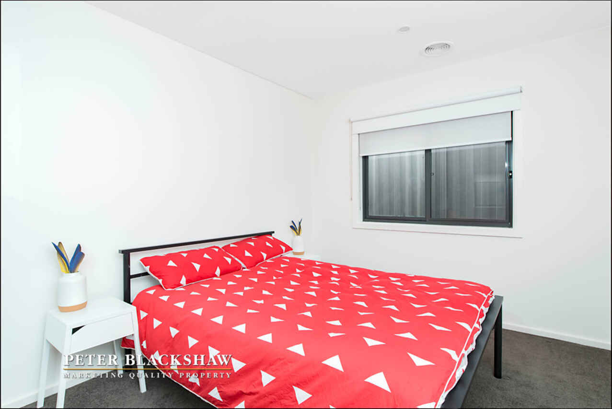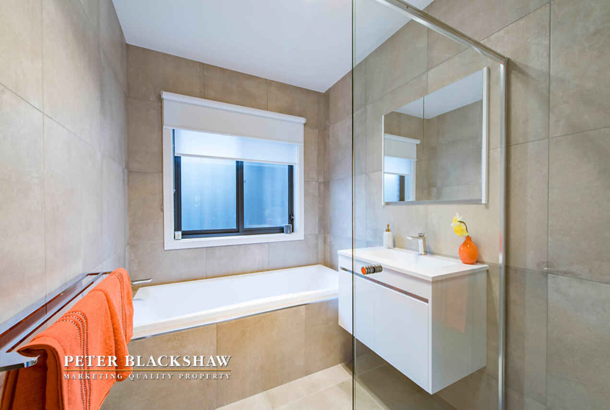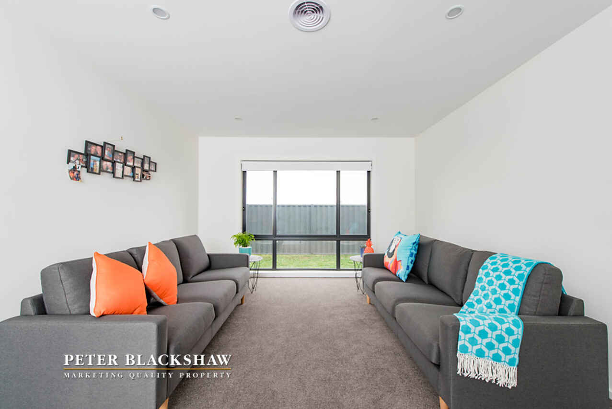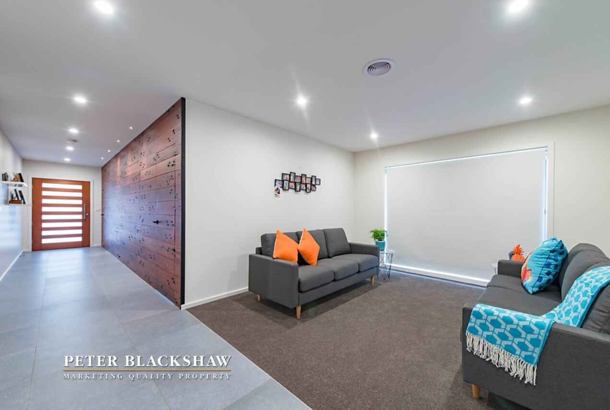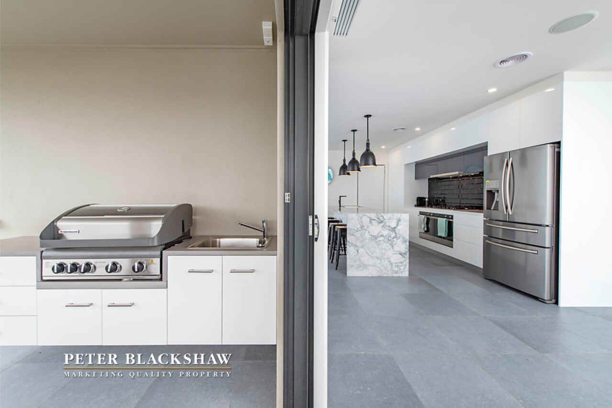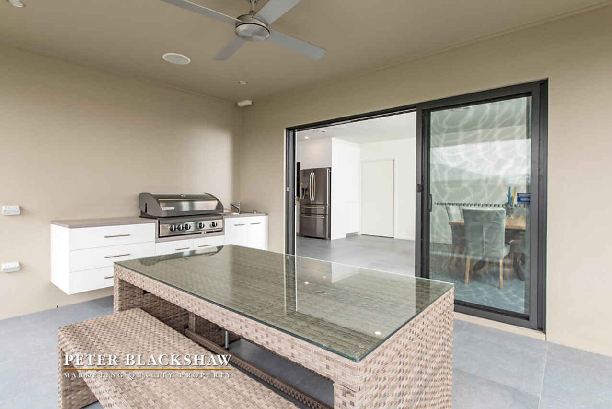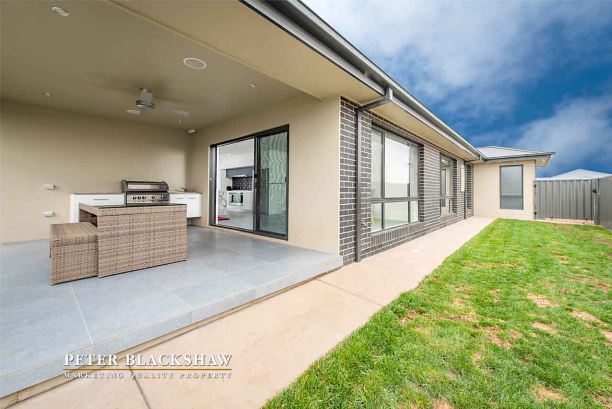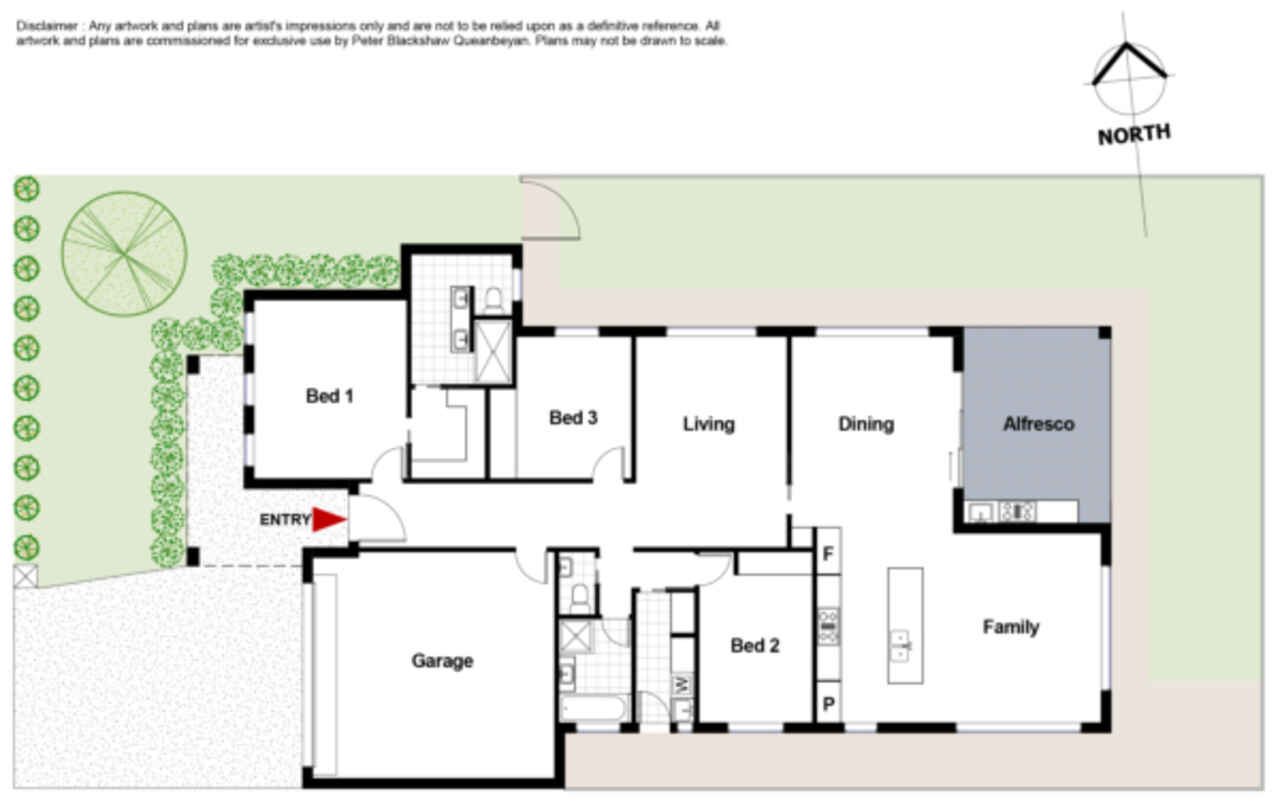Superb near new residence in Googong
Sold
Location
10 Pickering Street
Googong NSW 2620
Details
3
2
2
House
$610,000
Aaron Papahatzis of Peter Blackshaw Queanbeyan & Jerrabomberra is proud to present this exquisite three bedroom modern home that’s superbly appointed in the fast growing township of Googong.
As you enter the home you are greeted by a wide entrance area with a stunning timber feature wall which is the gateway into the master bedroom and bedroom three. The large master bedroom includes a walk –in robe which connects onto a fully tiled ensuite with a his and her vanity and a walk-in shower with two shower heads. The contemporary design of this room is further enhanced with the hanging bedside lamps creating soft tones and warmth around the room.
The home offers built-in robes with a mirror in each for both bedroom two and three, a completely tiled main bathroom with separate shower and bath as well as a separate living area which has potential to be turned into a rumpus or office space.
Showcasing the quality of this home is the open plan kitchen and family room which features industrial style pendant lighting over a flawless marble island bench top, soft closed doors, Bosch dish washer, Fisher & Paykel double oven, a Bosch gas cook-top finished with gloss black subway titled splash back.
Additional to the large family room is the spacious meal area which flawlessly flows on to the covered alfresco entertaining area through a stack open sliding door. The Alfresco has full power access, a ceiling fan, built-in outdoor kitchen with BBQ perfect for entertaining family and friends no matter what the occasion may be.
With double glazed windows, double blinds and security cameras through the property safety will be the least of your worries.
The front and back yard has been beautifully landscaped with fences colour bond. There’s not a thing to do but move in!
If this sounds like your next family home then give Aaron a call today on 0419 683 599 to book your inspection!
Features include:
- Large front door
- Timber feature wall
- Tiled traffic area
- Wide entrance area
- Master bedroom with ensuite featuring his & hers vanity with two shower heads plus a walk-in robe
- Bedrooms 2, 3 with built-in wardrobes and mirror
- Main bathroom with separate shower and bath tub with floor to ceiling tiles
- Separate living area
- Family area
- Kitchen with marble/stone bench tops, Fisher & Paykel double over, Bosch gas cook-top, Bosch dish washer
- Separate powder room convenient for guests
- Laundry with built in joinery and external access
- Daikin zoned heating & cooling reverse cycle
- Feature lighting
- Security cameras (no database)
- Stack open sliding door
- Double glazed windows throughout
- Double blinds
- Soft closed draws
Exterior
- Alfresco entertaining with fan for extra comfort during the warmer months
- Built-in outdoor kitchen with BBQ
- Fully landscaped front and back yard
- Outdoor power to alfresco area
- Colour bond fences
- Double garage with auto door with extra storage space
Rates: $2952.41 p.a. (approx)
Residence: 186.69 sqm
Garage: 40.41 sqm
Alfresco: 19.30 sqm
Verandah: 13.20 sqm
Total: 259.60 sqm
Land size: 488m2
Read MoreAs you enter the home you are greeted by a wide entrance area with a stunning timber feature wall which is the gateway into the master bedroom and bedroom three. The large master bedroom includes a walk –in robe which connects onto a fully tiled ensuite with a his and her vanity and a walk-in shower with two shower heads. The contemporary design of this room is further enhanced with the hanging bedside lamps creating soft tones and warmth around the room.
The home offers built-in robes with a mirror in each for both bedroom two and three, a completely tiled main bathroom with separate shower and bath as well as a separate living area which has potential to be turned into a rumpus or office space.
Showcasing the quality of this home is the open plan kitchen and family room which features industrial style pendant lighting over a flawless marble island bench top, soft closed doors, Bosch dish washer, Fisher & Paykel double oven, a Bosch gas cook-top finished with gloss black subway titled splash back.
Additional to the large family room is the spacious meal area which flawlessly flows on to the covered alfresco entertaining area through a stack open sliding door. The Alfresco has full power access, a ceiling fan, built-in outdoor kitchen with BBQ perfect for entertaining family and friends no matter what the occasion may be.
With double glazed windows, double blinds and security cameras through the property safety will be the least of your worries.
The front and back yard has been beautifully landscaped with fences colour bond. There’s not a thing to do but move in!
If this sounds like your next family home then give Aaron a call today on 0419 683 599 to book your inspection!
Features include:
- Large front door
- Timber feature wall
- Tiled traffic area
- Wide entrance area
- Master bedroom with ensuite featuring his & hers vanity with two shower heads plus a walk-in robe
- Bedrooms 2, 3 with built-in wardrobes and mirror
- Main bathroom with separate shower and bath tub with floor to ceiling tiles
- Separate living area
- Family area
- Kitchen with marble/stone bench tops, Fisher & Paykel double over, Bosch gas cook-top, Bosch dish washer
- Separate powder room convenient for guests
- Laundry with built in joinery and external access
- Daikin zoned heating & cooling reverse cycle
- Feature lighting
- Security cameras (no database)
- Stack open sliding door
- Double glazed windows throughout
- Double blinds
- Soft closed draws
Exterior
- Alfresco entertaining with fan for extra comfort during the warmer months
- Built-in outdoor kitchen with BBQ
- Fully landscaped front and back yard
- Outdoor power to alfresco area
- Colour bond fences
- Double garage with auto door with extra storage space
Rates: $2952.41 p.a. (approx)
Residence: 186.69 sqm
Garage: 40.41 sqm
Alfresco: 19.30 sqm
Verandah: 13.20 sqm
Total: 259.60 sqm
Land size: 488m2
Inspect
Contact agent
Listing agent
Aaron Papahatzis of Peter Blackshaw Queanbeyan & Jerrabomberra is proud to present this exquisite three bedroom modern home that’s superbly appointed in the fast growing township of Googong.
As you enter the home you are greeted by a wide entrance area with a stunning timber feature wall which is the gateway into the master bedroom and bedroom three. The large master bedroom includes a walk –in robe which connects onto a fully tiled ensuite with a his and her vanity and a walk-in shower with two shower heads. The contemporary design of this room is further enhanced with the hanging bedside lamps creating soft tones and warmth around the room.
The home offers built-in robes with a mirror in each for both bedroom two and three, a completely tiled main bathroom with separate shower and bath as well as a separate living area which has potential to be turned into a rumpus or office space.
Showcasing the quality of this home is the open plan kitchen and family room which features industrial style pendant lighting over a flawless marble island bench top, soft closed doors, Bosch dish washer, Fisher & Paykel double oven, a Bosch gas cook-top finished with gloss black subway titled splash back.
Additional to the large family room is the spacious meal area which flawlessly flows on to the covered alfresco entertaining area through a stack open sliding door. The Alfresco has full power access, a ceiling fan, built-in outdoor kitchen with BBQ perfect for entertaining family and friends no matter what the occasion may be.
With double glazed windows, double blinds and security cameras through the property safety will be the least of your worries.
The front and back yard has been beautifully landscaped with fences colour bond. There’s not a thing to do but move in!
If this sounds like your next family home then give Aaron a call today on 0419 683 599 to book your inspection!
Features include:
- Large front door
- Timber feature wall
- Tiled traffic area
- Wide entrance area
- Master bedroom with ensuite featuring his & hers vanity with two shower heads plus a walk-in robe
- Bedrooms 2, 3 with built-in wardrobes and mirror
- Main bathroom with separate shower and bath tub with floor to ceiling tiles
- Separate living area
- Family area
- Kitchen with marble/stone bench tops, Fisher & Paykel double over, Bosch gas cook-top, Bosch dish washer
- Separate powder room convenient for guests
- Laundry with built in joinery and external access
- Daikin zoned heating & cooling reverse cycle
- Feature lighting
- Security cameras (no database)
- Stack open sliding door
- Double glazed windows throughout
- Double blinds
- Soft closed draws
Exterior
- Alfresco entertaining with fan for extra comfort during the warmer months
- Built-in outdoor kitchen with BBQ
- Fully landscaped front and back yard
- Outdoor power to alfresco area
- Colour bond fences
- Double garage with auto door with extra storage space
Rates: $2952.41 p.a. (approx)
Residence: 186.69 sqm
Garage: 40.41 sqm
Alfresco: 19.30 sqm
Verandah: 13.20 sqm
Total: 259.60 sqm
Land size: 488m2
Read MoreAs you enter the home you are greeted by a wide entrance area with a stunning timber feature wall which is the gateway into the master bedroom and bedroom three. The large master bedroom includes a walk –in robe which connects onto a fully tiled ensuite with a his and her vanity and a walk-in shower with two shower heads. The contemporary design of this room is further enhanced with the hanging bedside lamps creating soft tones and warmth around the room.
The home offers built-in robes with a mirror in each for both bedroom two and three, a completely tiled main bathroom with separate shower and bath as well as a separate living area which has potential to be turned into a rumpus or office space.
Showcasing the quality of this home is the open plan kitchen and family room which features industrial style pendant lighting over a flawless marble island bench top, soft closed doors, Bosch dish washer, Fisher & Paykel double oven, a Bosch gas cook-top finished with gloss black subway titled splash back.
Additional to the large family room is the spacious meal area which flawlessly flows on to the covered alfresco entertaining area through a stack open sliding door. The Alfresco has full power access, a ceiling fan, built-in outdoor kitchen with BBQ perfect for entertaining family and friends no matter what the occasion may be.
With double glazed windows, double blinds and security cameras through the property safety will be the least of your worries.
The front and back yard has been beautifully landscaped with fences colour bond. There’s not a thing to do but move in!
If this sounds like your next family home then give Aaron a call today on 0419 683 599 to book your inspection!
Features include:
- Large front door
- Timber feature wall
- Tiled traffic area
- Wide entrance area
- Master bedroom with ensuite featuring his & hers vanity with two shower heads plus a walk-in robe
- Bedrooms 2, 3 with built-in wardrobes and mirror
- Main bathroom with separate shower and bath tub with floor to ceiling tiles
- Separate living area
- Family area
- Kitchen with marble/stone bench tops, Fisher & Paykel double over, Bosch gas cook-top, Bosch dish washer
- Separate powder room convenient for guests
- Laundry with built in joinery and external access
- Daikin zoned heating & cooling reverse cycle
- Feature lighting
- Security cameras (no database)
- Stack open sliding door
- Double glazed windows throughout
- Double blinds
- Soft closed draws
Exterior
- Alfresco entertaining with fan for extra comfort during the warmer months
- Built-in outdoor kitchen with BBQ
- Fully landscaped front and back yard
- Outdoor power to alfresco area
- Colour bond fences
- Double garage with auto door with extra storage space
Rates: $2952.41 p.a. (approx)
Residence: 186.69 sqm
Garage: 40.41 sqm
Alfresco: 19.30 sqm
Verandah: 13.20 sqm
Total: 259.60 sqm
Land size: 488m2
Location
10 Pickering Street
Googong NSW 2620
Details
3
2
2
House
$610,000
Aaron Papahatzis of Peter Blackshaw Queanbeyan & Jerrabomberra is proud to present this exquisite three bedroom modern home that’s superbly appointed in the fast growing township of Googong.
As you enter the home you are greeted by a wide entrance area with a stunning timber feature wall which is the gateway into the master bedroom and bedroom three. The large master bedroom includes a walk –in robe which connects onto a fully tiled ensuite with a his and her vanity and a walk-in shower with two shower heads. The contemporary design of this room is further enhanced with the hanging bedside lamps creating soft tones and warmth around the room.
The home offers built-in robes with a mirror in each for both bedroom two and three, a completely tiled main bathroom with separate shower and bath as well as a separate living area which has potential to be turned into a rumpus or office space.
Showcasing the quality of this home is the open plan kitchen and family room which features industrial style pendant lighting over a flawless marble island bench top, soft closed doors, Bosch dish washer, Fisher & Paykel double oven, a Bosch gas cook-top finished with gloss black subway titled splash back.
Additional to the large family room is the spacious meal area which flawlessly flows on to the covered alfresco entertaining area through a stack open sliding door. The Alfresco has full power access, a ceiling fan, built-in outdoor kitchen with BBQ perfect for entertaining family and friends no matter what the occasion may be.
With double glazed windows, double blinds and security cameras through the property safety will be the least of your worries.
The front and back yard has been beautifully landscaped with fences colour bond. There’s not a thing to do but move in!
If this sounds like your next family home then give Aaron a call today on 0419 683 599 to book your inspection!
Features include:
- Large front door
- Timber feature wall
- Tiled traffic area
- Wide entrance area
- Master bedroom with ensuite featuring his & hers vanity with two shower heads plus a walk-in robe
- Bedrooms 2, 3 with built-in wardrobes and mirror
- Main bathroom with separate shower and bath tub with floor to ceiling tiles
- Separate living area
- Family area
- Kitchen with marble/stone bench tops, Fisher & Paykel double over, Bosch gas cook-top, Bosch dish washer
- Separate powder room convenient for guests
- Laundry with built in joinery and external access
- Daikin zoned heating & cooling reverse cycle
- Feature lighting
- Security cameras (no database)
- Stack open sliding door
- Double glazed windows throughout
- Double blinds
- Soft closed draws
Exterior
- Alfresco entertaining with fan for extra comfort during the warmer months
- Built-in outdoor kitchen with BBQ
- Fully landscaped front and back yard
- Outdoor power to alfresco area
- Colour bond fences
- Double garage with auto door with extra storage space
Rates: $2952.41 p.a. (approx)
Residence: 186.69 sqm
Garage: 40.41 sqm
Alfresco: 19.30 sqm
Verandah: 13.20 sqm
Total: 259.60 sqm
Land size: 488m2
Read MoreAs you enter the home you are greeted by a wide entrance area with a stunning timber feature wall which is the gateway into the master bedroom and bedroom three. The large master bedroom includes a walk –in robe which connects onto a fully tiled ensuite with a his and her vanity and a walk-in shower with two shower heads. The contemporary design of this room is further enhanced with the hanging bedside lamps creating soft tones and warmth around the room.
The home offers built-in robes with a mirror in each for both bedroom two and three, a completely tiled main bathroom with separate shower and bath as well as a separate living area which has potential to be turned into a rumpus or office space.
Showcasing the quality of this home is the open plan kitchen and family room which features industrial style pendant lighting over a flawless marble island bench top, soft closed doors, Bosch dish washer, Fisher & Paykel double oven, a Bosch gas cook-top finished with gloss black subway titled splash back.
Additional to the large family room is the spacious meal area which flawlessly flows on to the covered alfresco entertaining area through a stack open sliding door. The Alfresco has full power access, a ceiling fan, built-in outdoor kitchen with BBQ perfect for entertaining family and friends no matter what the occasion may be.
With double glazed windows, double blinds and security cameras through the property safety will be the least of your worries.
The front and back yard has been beautifully landscaped with fences colour bond. There’s not a thing to do but move in!
If this sounds like your next family home then give Aaron a call today on 0419 683 599 to book your inspection!
Features include:
- Large front door
- Timber feature wall
- Tiled traffic area
- Wide entrance area
- Master bedroom with ensuite featuring his & hers vanity with two shower heads plus a walk-in robe
- Bedrooms 2, 3 with built-in wardrobes and mirror
- Main bathroom with separate shower and bath tub with floor to ceiling tiles
- Separate living area
- Family area
- Kitchen with marble/stone bench tops, Fisher & Paykel double over, Bosch gas cook-top, Bosch dish washer
- Separate powder room convenient for guests
- Laundry with built in joinery and external access
- Daikin zoned heating & cooling reverse cycle
- Feature lighting
- Security cameras (no database)
- Stack open sliding door
- Double glazed windows throughout
- Double blinds
- Soft closed draws
Exterior
- Alfresco entertaining with fan for extra comfort during the warmer months
- Built-in outdoor kitchen with BBQ
- Fully landscaped front and back yard
- Outdoor power to alfresco area
- Colour bond fences
- Double garage with auto door with extra storage space
Rates: $2952.41 p.a. (approx)
Residence: 186.69 sqm
Garage: 40.41 sqm
Alfresco: 19.30 sqm
Verandah: 13.20 sqm
Total: 259.60 sqm
Land size: 488m2
Inspect
Contact agent


