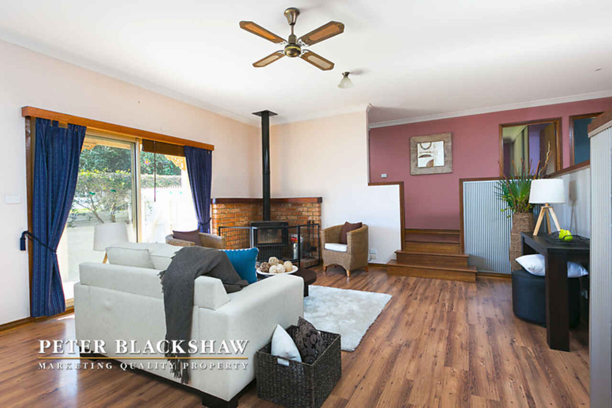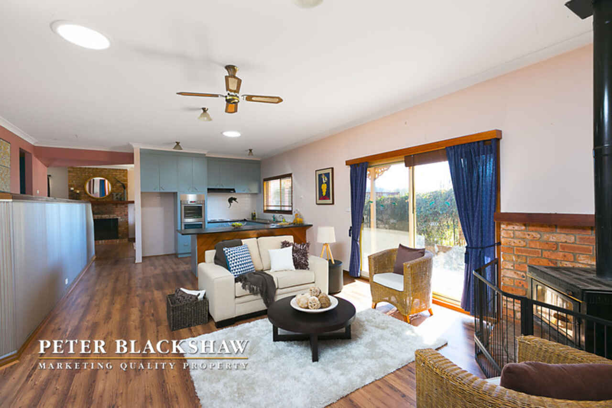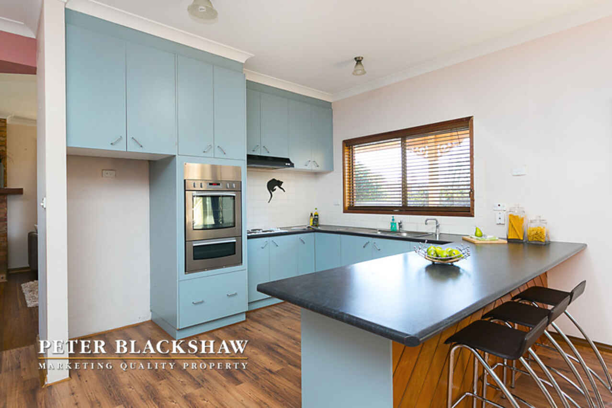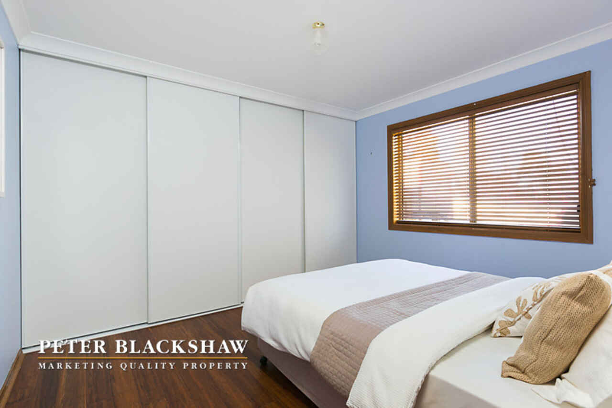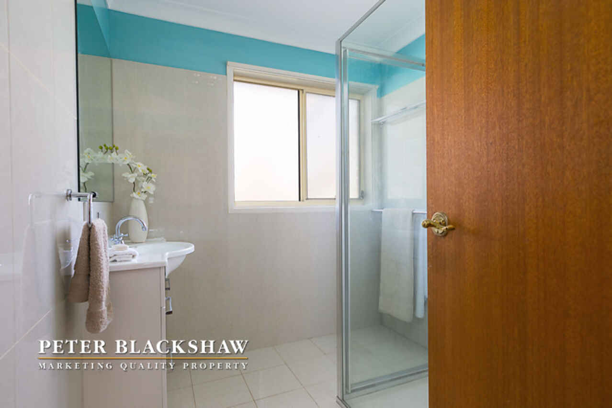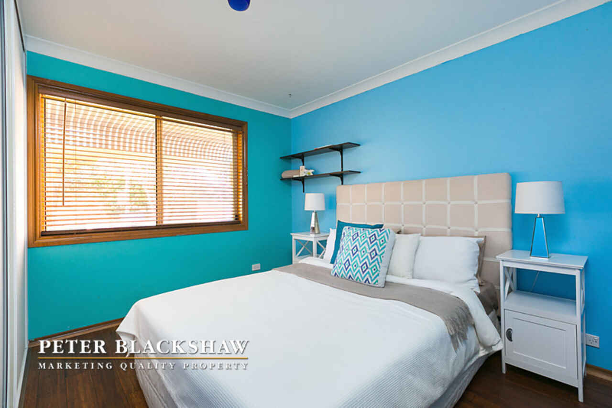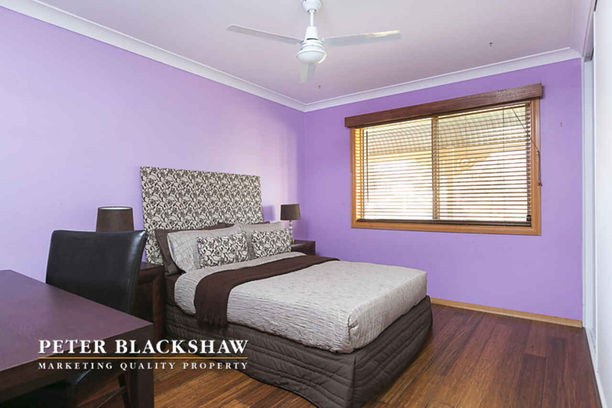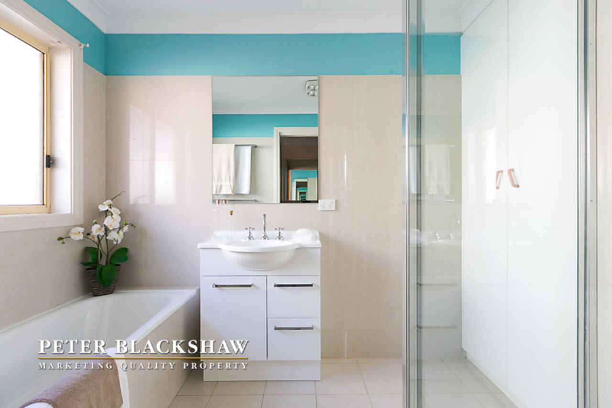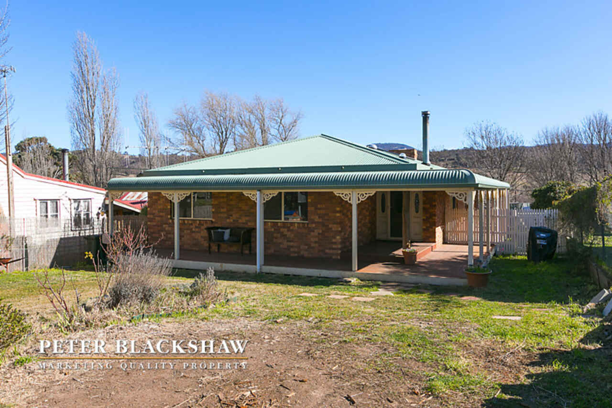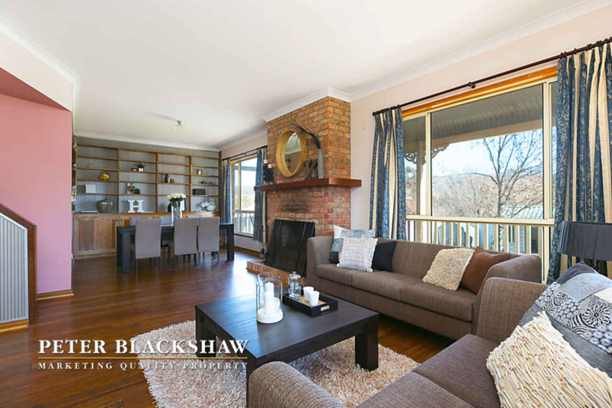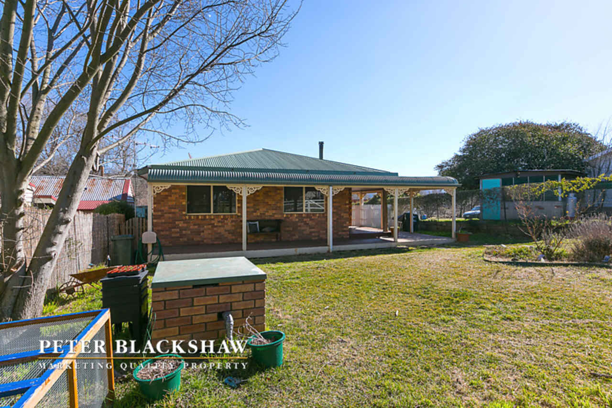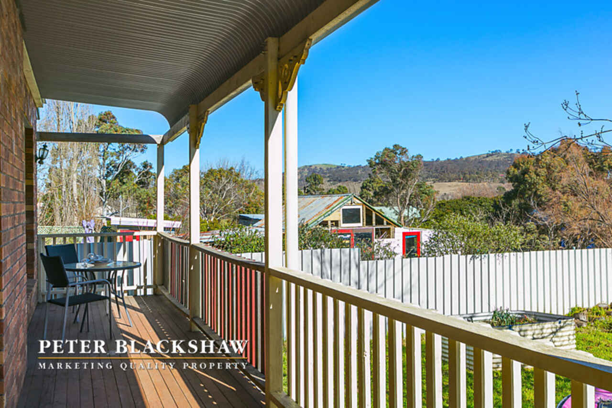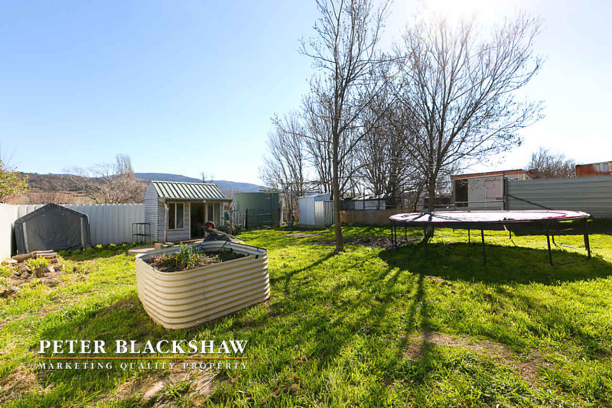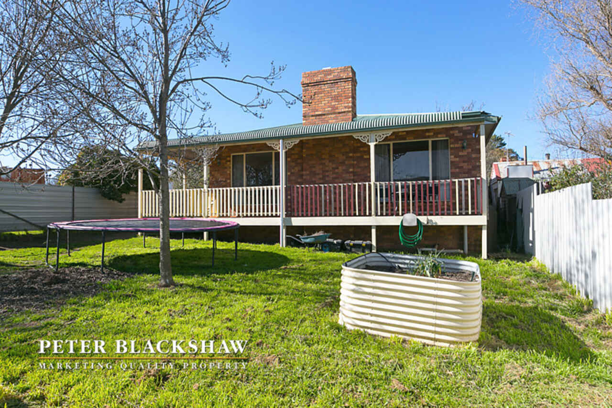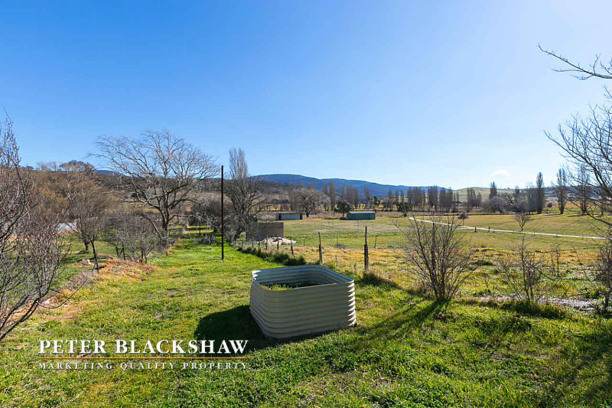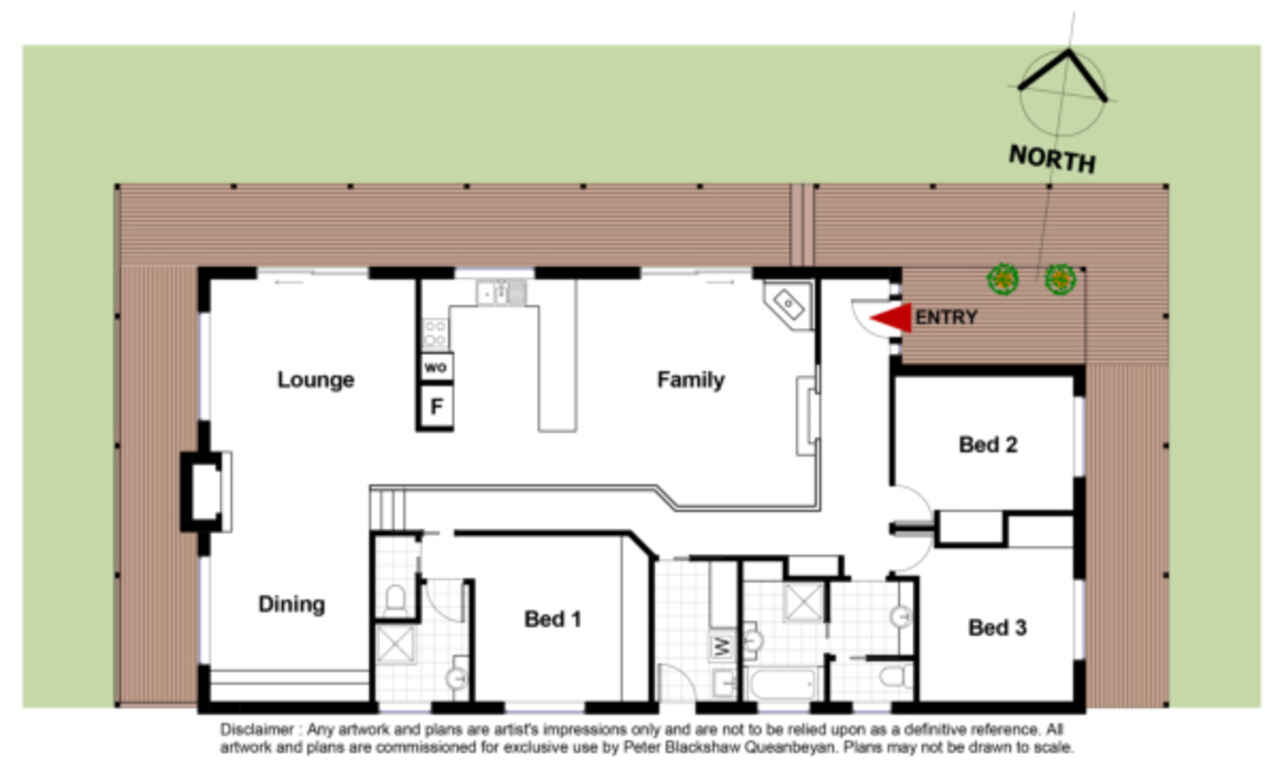Motivated vendor says "sell!"
Sold
Location
100 Ryrie Street
Michelago NSW 2620
Details
3
2
House
Offers over $370,000
Located in the hub of the charming village of Michelago, this home is a truly country-style cottage and offers a fantastic opportunity for an affordable move to the country, without the hassle of maintaining large acreage.
Featuring an open-plan design with high ceilings and North-facing living areas, 3 good-sized bedrooms, multiple entertaining options and an expansive block, this is a great home for young families and down-sizers alike.
Key features of this property include:
- 3 generous bedrooms, all with built-in wardrobes
- Open plan design with sunken family room
- Modern kitchen with stainless steel appliances and breakfast bar
- Second, formal living area with views over the back garden
- Large dining area
- Open fire-place to formal living area
- Slow-combustion log fire to family room
- Modern bathroom & ensuite with high-quality renovations
- Bullnose veranda's add to country style & are effective for shading the home
- Large rear yard
- Views over the expansive countryside, towards the Murrumbidgee Corridor
- Established vegetable gardens
- Bore
- Sliding doors and North-facing windows to all living areas
Block size: 1,511sqm (approx.)
Living size: 198sqm (approx.)
House size: 231sqm (approx.) incl. veranda
Council rates: $1,110.32/annum (approx.)
Read MoreFeaturing an open-plan design with high ceilings and North-facing living areas, 3 good-sized bedrooms, multiple entertaining options and an expansive block, this is a great home for young families and down-sizers alike.
Key features of this property include:
- 3 generous bedrooms, all with built-in wardrobes
- Open plan design with sunken family room
- Modern kitchen with stainless steel appliances and breakfast bar
- Second, formal living area with views over the back garden
- Large dining area
- Open fire-place to formal living area
- Slow-combustion log fire to family room
- Modern bathroom & ensuite with high-quality renovations
- Bullnose veranda's add to country style & are effective for shading the home
- Large rear yard
- Views over the expansive countryside, towards the Murrumbidgee Corridor
- Established vegetable gardens
- Bore
- Sliding doors and North-facing windows to all living areas
Block size: 1,511sqm (approx.)
Living size: 198sqm (approx.)
House size: 231sqm (approx.) incl. veranda
Council rates: $1,110.32/annum (approx.)
Inspect
Contact agent
Listing agents
Located in the hub of the charming village of Michelago, this home is a truly country-style cottage and offers a fantastic opportunity for an affordable move to the country, without the hassle of maintaining large acreage.
Featuring an open-plan design with high ceilings and North-facing living areas, 3 good-sized bedrooms, multiple entertaining options and an expansive block, this is a great home for young families and down-sizers alike.
Key features of this property include:
- 3 generous bedrooms, all with built-in wardrobes
- Open plan design with sunken family room
- Modern kitchen with stainless steel appliances and breakfast bar
- Second, formal living area with views over the back garden
- Large dining area
- Open fire-place to formal living area
- Slow-combustion log fire to family room
- Modern bathroom & ensuite with high-quality renovations
- Bullnose veranda's add to country style & are effective for shading the home
- Large rear yard
- Views over the expansive countryside, towards the Murrumbidgee Corridor
- Established vegetable gardens
- Bore
- Sliding doors and North-facing windows to all living areas
Block size: 1,511sqm (approx.)
Living size: 198sqm (approx.)
House size: 231sqm (approx.) incl. veranda
Council rates: $1,110.32/annum (approx.)
Read MoreFeaturing an open-plan design with high ceilings and North-facing living areas, 3 good-sized bedrooms, multiple entertaining options and an expansive block, this is a great home for young families and down-sizers alike.
Key features of this property include:
- 3 generous bedrooms, all with built-in wardrobes
- Open plan design with sunken family room
- Modern kitchen with stainless steel appliances and breakfast bar
- Second, formal living area with views over the back garden
- Large dining area
- Open fire-place to formal living area
- Slow-combustion log fire to family room
- Modern bathroom & ensuite with high-quality renovations
- Bullnose veranda's add to country style & are effective for shading the home
- Large rear yard
- Views over the expansive countryside, towards the Murrumbidgee Corridor
- Established vegetable gardens
- Bore
- Sliding doors and North-facing windows to all living areas
Block size: 1,511sqm (approx.)
Living size: 198sqm (approx.)
House size: 231sqm (approx.) incl. veranda
Council rates: $1,110.32/annum (approx.)
Location
100 Ryrie Street
Michelago NSW 2620
Details
3
2
House
Offers over $370,000
Located in the hub of the charming village of Michelago, this home is a truly country-style cottage and offers a fantastic opportunity for an affordable move to the country, without the hassle of maintaining large acreage.
Featuring an open-plan design with high ceilings and North-facing living areas, 3 good-sized bedrooms, multiple entertaining options and an expansive block, this is a great home for young families and down-sizers alike.
Key features of this property include:
- 3 generous bedrooms, all with built-in wardrobes
- Open plan design with sunken family room
- Modern kitchen with stainless steel appliances and breakfast bar
- Second, formal living area with views over the back garden
- Large dining area
- Open fire-place to formal living area
- Slow-combustion log fire to family room
- Modern bathroom & ensuite with high-quality renovations
- Bullnose veranda's add to country style & are effective for shading the home
- Large rear yard
- Views over the expansive countryside, towards the Murrumbidgee Corridor
- Established vegetable gardens
- Bore
- Sliding doors and North-facing windows to all living areas
Block size: 1,511sqm (approx.)
Living size: 198sqm (approx.)
House size: 231sqm (approx.) incl. veranda
Council rates: $1,110.32/annum (approx.)
Read MoreFeaturing an open-plan design with high ceilings and North-facing living areas, 3 good-sized bedrooms, multiple entertaining options and an expansive block, this is a great home for young families and down-sizers alike.
Key features of this property include:
- 3 generous bedrooms, all with built-in wardrobes
- Open plan design with sunken family room
- Modern kitchen with stainless steel appliances and breakfast bar
- Second, formal living area with views over the back garden
- Large dining area
- Open fire-place to formal living area
- Slow-combustion log fire to family room
- Modern bathroom & ensuite with high-quality renovations
- Bullnose veranda's add to country style & are effective for shading the home
- Large rear yard
- Views over the expansive countryside, towards the Murrumbidgee Corridor
- Established vegetable gardens
- Bore
- Sliding doors and North-facing windows to all living areas
Block size: 1,511sqm (approx.)
Living size: 198sqm (approx.)
House size: 231sqm (approx.) incl. veranda
Council rates: $1,110.32/annum (approx.)
Inspect
Contact agent


