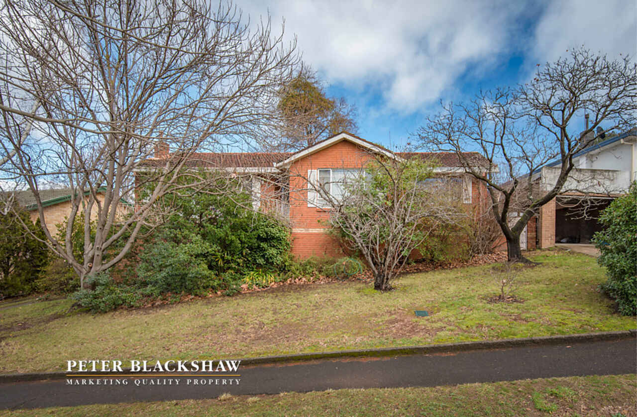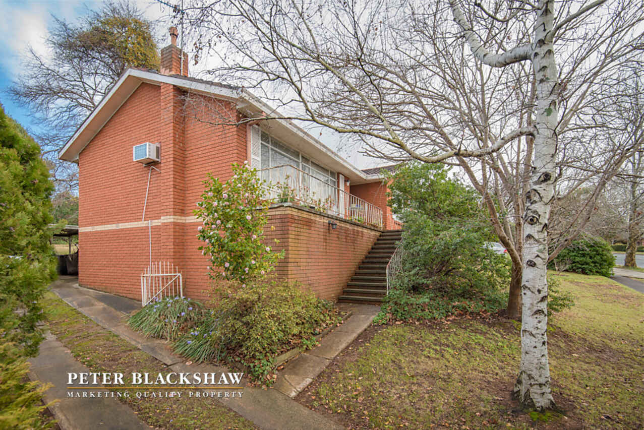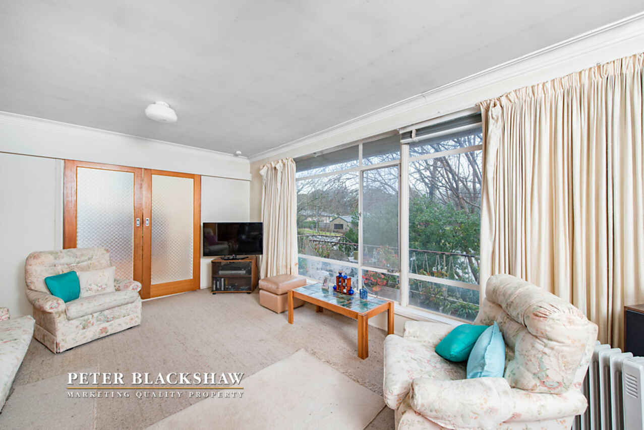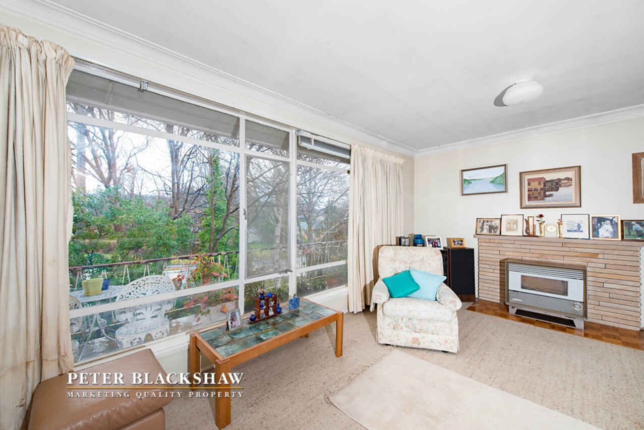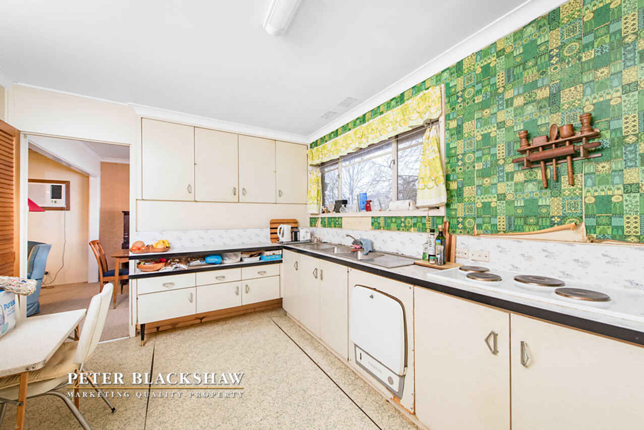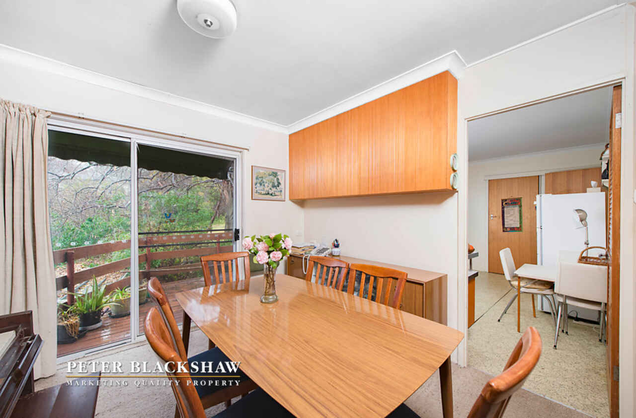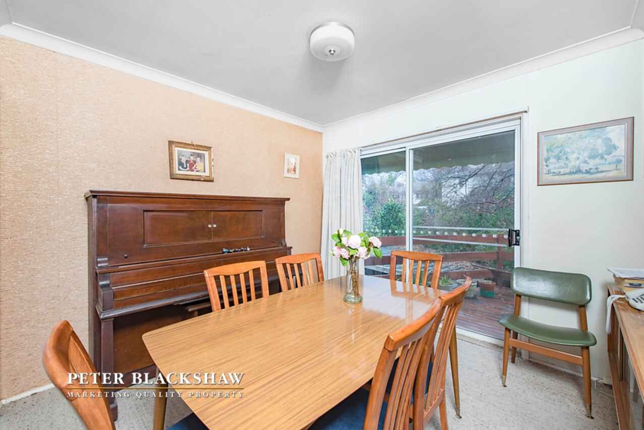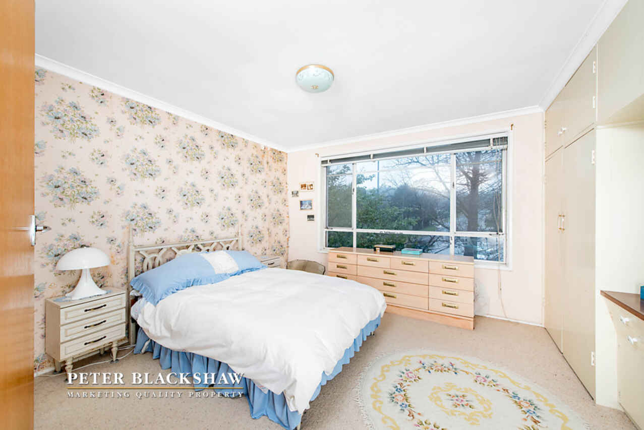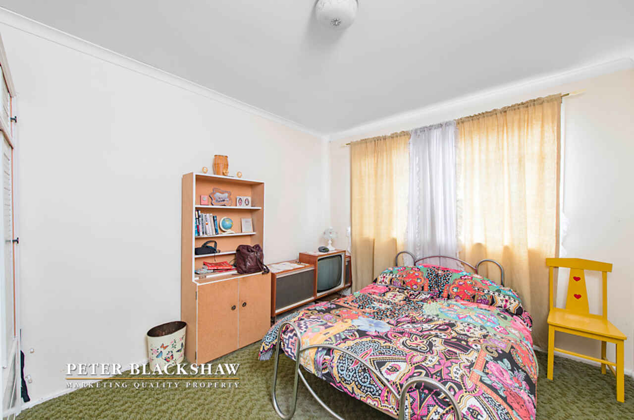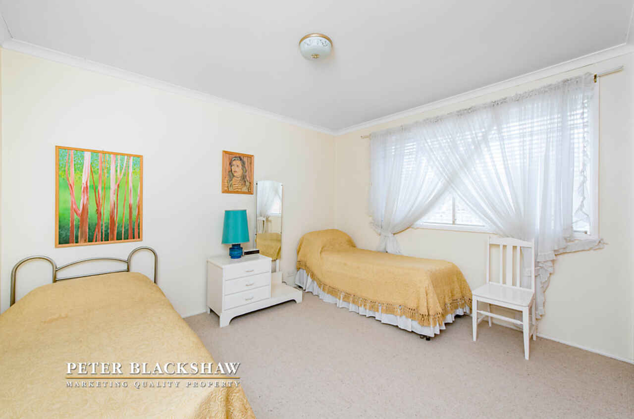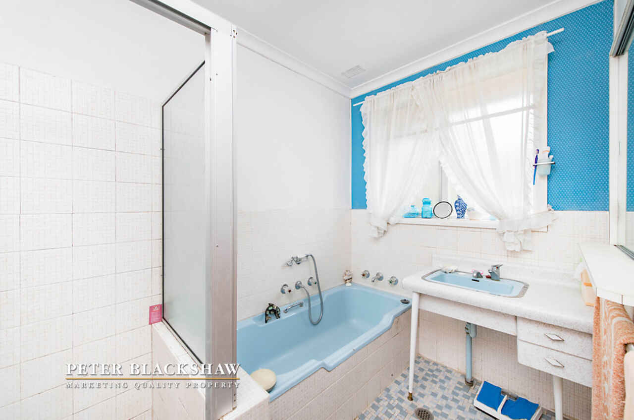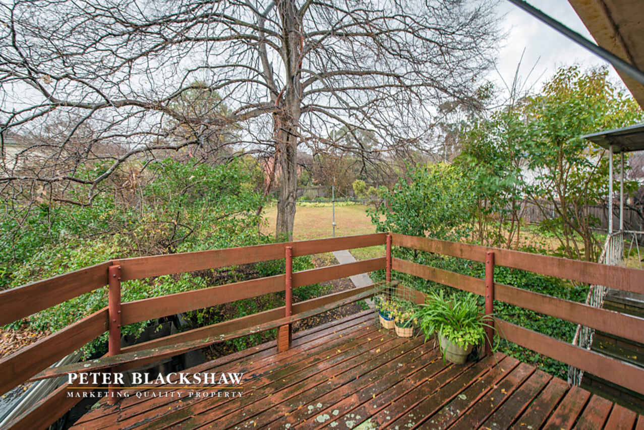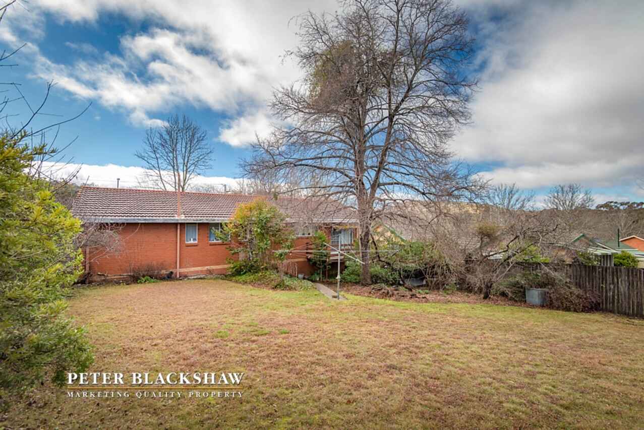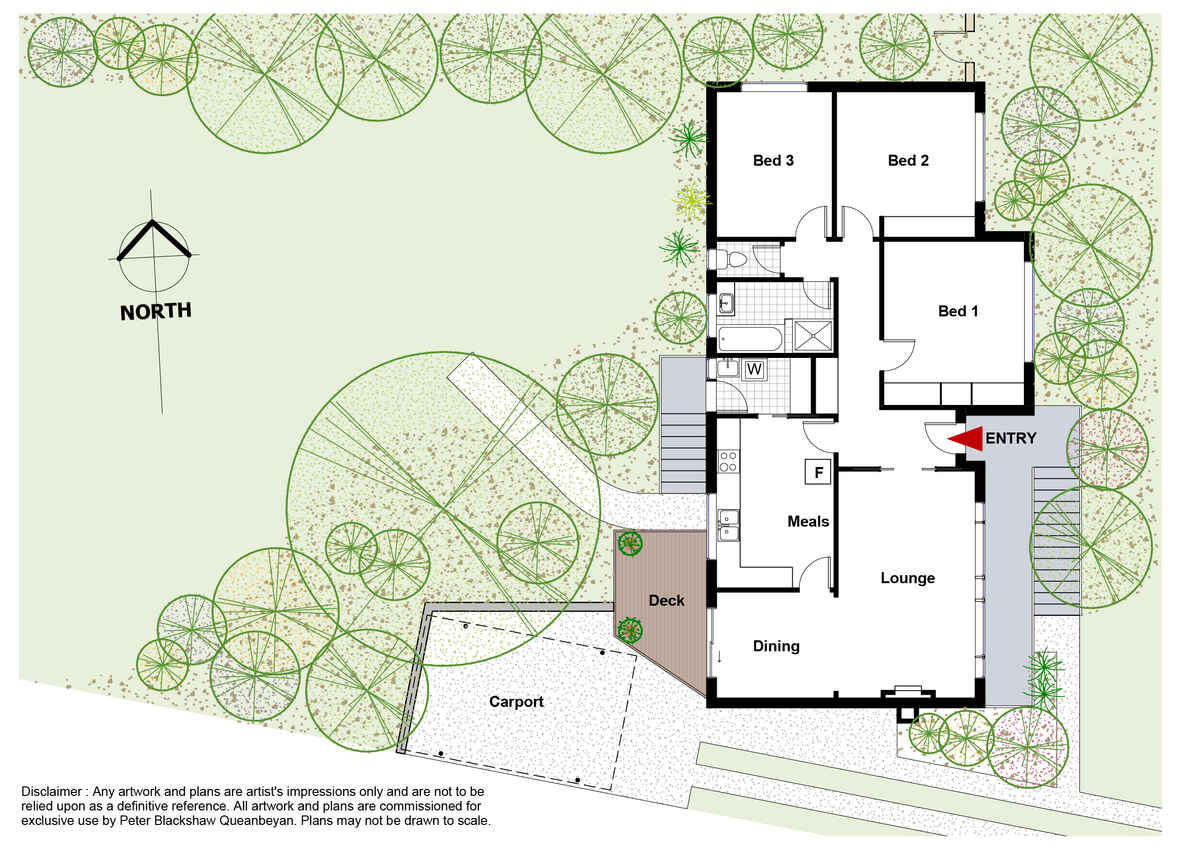RARE OFFERING IN GARRAN
Sold
Location
104 Kitchener Street
Garran ACT 2605
Details
3
1
1
EER: 1
House
Auction Saturday, 27 Aug 04:00 PM On-Site
Aaron Papahatzis of Peter Blackshaw Queanbeyan & Jerrabomberra is pleased to present to market this rare offering at 104 Kitchener Street, Garran. Positioned in an excellent location close to local shops, the Canberra Hospital, Woden Town Centre, schools, public transport and with easy access into the City.
This original solid brick home consists of three generous sized bedrooms and living. A spacious lounge room has large windows facing out to the front patio and allowing in plenty of light to make the area feel very bright and airy.
An original kitchen is positioned overlooking the backyard and has electric cooking, ample cupboard space and eat-in area. A separate dining room is off the kitchen and has a sliding door opening out onto the timber deck.
The large backyard is perfect for the kids to play backyard cricket or football and features a number of established trees and shrubs.
If you’re looking for a home in a well sought after suburb of Canberra in which to add your own stamp, then don’t delay, book your inspection with Aaron today. Give him a call on 0419 683 599.
Features include:
- 3 bedrooms, 2 with built-in wardrobes
- East facing, spacious & bright lounge room
- Original kitchen with electric cooking
- Dining room off kitchen
- Bathroom with separate shower recess and bath tub
- Separate toilet
- Laundry
- Front porch
- Timber deck off dining room
- Large backyard with established trees and shrubs
- Carport
- Additional storage under house
Living: 128m2 (approx)
Block: 836m2 (approx)
Read MoreThis original solid brick home consists of three generous sized bedrooms and living. A spacious lounge room has large windows facing out to the front patio and allowing in plenty of light to make the area feel very bright and airy.
An original kitchen is positioned overlooking the backyard and has electric cooking, ample cupboard space and eat-in area. A separate dining room is off the kitchen and has a sliding door opening out onto the timber deck.
The large backyard is perfect for the kids to play backyard cricket or football and features a number of established trees and shrubs.
If you’re looking for a home in a well sought after suburb of Canberra in which to add your own stamp, then don’t delay, book your inspection with Aaron today. Give him a call on 0419 683 599.
Features include:
- 3 bedrooms, 2 with built-in wardrobes
- East facing, spacious & bright lounge room
- Original kitchen with electric cooking
- Dining room off kitchen
- Bathroom with separate shower recess and bath tub
- Separate toilet
- Laundry
- Front porch
- Timber deck off dining room
- Large backyard with established trees and shrubs
- Carport
- Additional storage under house
Living: 128m2 (approx)
Block: 836m2 (approx)
Inspect
Contact agent
Listing agent
Aaron Papahatzis of Peter Blackshaw Queanbeyan & Jerrabomberra is pleased to present to market this rare offering at 104 Kitchener Street, Garran. Positioned in an excellent location close to local shops, the Canberra Hospital, Woden Town Centre, schools, public transport and with easy access into the City.
This original solid brick home consists of three generous sized bedrooms and living. A spacious lounge room has large windows facing out to the front patio and allowing in plenty of light to make the area feel very bright and airy.
An original kitchen is positioned overlooking the backyard and has electric cooking, ample cupboard space and eat-in area. A separate dining room is off the kitchen and has a sliding door opening out onto the timber deck.
The large backyard is perfect for the kids to play backyard cricket or football and features a number of established trees and shrubs.
If you’re looking for a home in a well sought after suburb of Canberra in which to add your own stamp, then don’t delay, book your inspection with Aaron today. Give him a call on 0419 683 599.
Features include:
- 3 bedrooms, 2 with built-in wardrobes
- East facing, spacious & bright lounge room
- Original kitchen with electric cooking
- Dining room off kitchen
- Bathroom with separate shower recess and bath tub
- Separate toilet
- Laundry
- Front porch
- Timber deck off dining room
- Large backyard with established trees and shrubs
- Carport
- Additional storage under house
Living: 128m2 (approx)
Block: 836m2 (approx)
Read MoreThis original solid brick home consists of three generous sized bedrooms and living. A spacious lounge room has large windows facing out to the front patio and allowing in plenty of light to make the area feel very bright and airy.
An original kitchen is positioned overlooking the backyard and has electric cooking, ample cupboard space and eat-in area. A separate dining room is off the kitchen and has a sliding door opening out onto the timber deck.
The large backyard is perfect for the kids to play backyard cricket or football and features a number of established trees and shrubs.
If you’re looking for a home in a well sought after suburb of Canberra in which to add your own stamp, then don’t delay, book your inspection with Aaron today. Give him a call on 0419 683 599.
Features include:
- 3 bedrooms, 2 with built-in wardrobes
- East facing, spacious & bright lounge room
- Original kitchen with electric cooking
- Dining room off kitchen
- Bathroom with separate shower recess and bath tub
- Separate toilet
- Laundry
- Front porch
- Timber deck off dining room
- Large backyard with established trees and shrubs
- Carport
- Additional storage under house
Living: 128m2 (approx)
Block: 836m2 (approx)
Location
104 Kitchener Street
Garran ACT 2605
Details
3
1
1
EER: 1
House
Auction Saturday, 27 Aug 04:00 PM On-Site
Aaron Papahatzis of Peter Blackshaw Queanbeyan & Jerrabomberra is pleased to present to market this rare offering at 104 Kitchener Street, Garran. Positioned in an excellent location close to local shops, the Canberra Hospital, Woden Town Centre, schools, public transport and with easy access into the City.
This original solid brick home consists of three generous sized bedrooms and living. A spacious lounge room has large windows facing out to the front patio and allowing in plenty of light to make the area feel very bright and airy.
An original kitchen is positioned overlooking the backyard and has electric cooking, ample cupboard space and eat-in area. A separate dining room is off the kitchen and has a sliding door opening out onto the timber deck.
The large backyard is perfect for the kids to play backyard cricket or football and features a number of established trees and shrubs.
If you’re looking for a home in a well sought after suburb of Canberra in which to add your own stamp, then don’t delay, book your inspection with Aaron today. Give him a call on 0419 683 599.
Features include:
- 3 bedrooms, 2 with built-in wardrobes
- East facing, spacious & bright lounge room
- Original kitchen with electric cooking
- Dining room off kitchen
- Bathroom with separate shower recess and bath tub
- Separate toilet
- Laundry
- Front porch
- Timber deck off dining room
- Large backyard with established trees and shrubs
- Carport
- Additional storage under house
Living: 128m2 (approx)
Block: 836m2 (approx)
Read MoreThis original solid brick home consists of three generous sized bedrooms and living. A spacious lounge room has large windows facing out to the front patio and allowing in plenty of light to make the area feel very bright and airy.
An original kitchen is positioned overlooking the backyard and has electric cooking, ample cupboard space and eat-in area. A separate dining room is off the kitchen and has a sliding door opening out onto the timber deck.
The large backyard is perfect for the kids to play backyard cricket or football and features a number of established trees and shrubs.
If you’re looking for a home in a well sought after suburb of Canberra in which to add your own stamp, then don’t delay, book your inspection with Aaron today. Give him a call on 0419 683 599.
Features include:
- 3 bedrooms, 2 with built-in wardrobes
- East facing, spacious & bright lounge room
- Original kitchen with electric cooking
- Dining room off kitchen
- Bathroom with separate shower recess and bath tub
- Separate toilet
- Laundry
- Front porch
- Timber deck off dining room
- Large backyard with established trees and shrubs
- Carport
- Additional storage under house
Living: 128m2 (approx)
Block: 836m2 (approx)
Inspect
Contact agent


