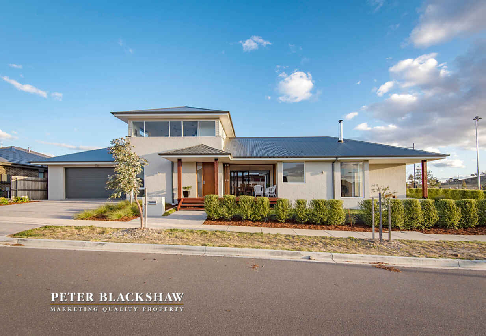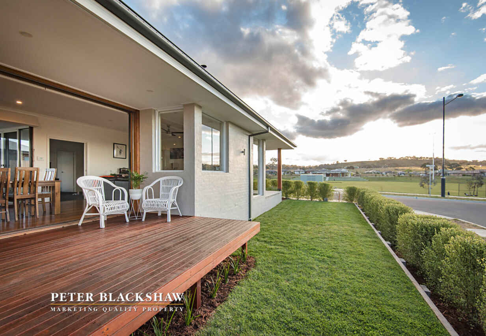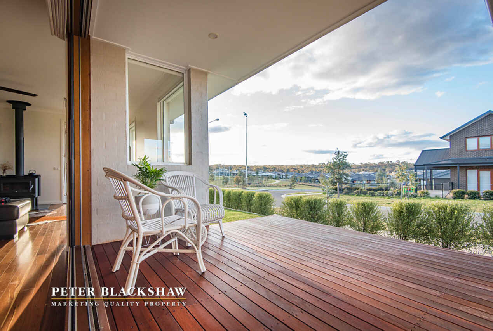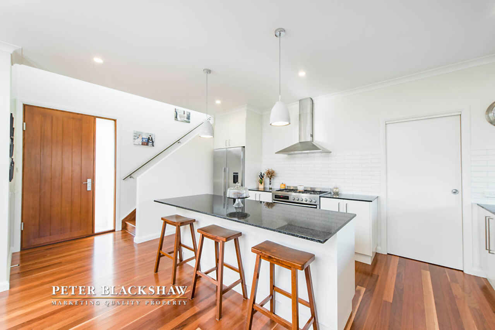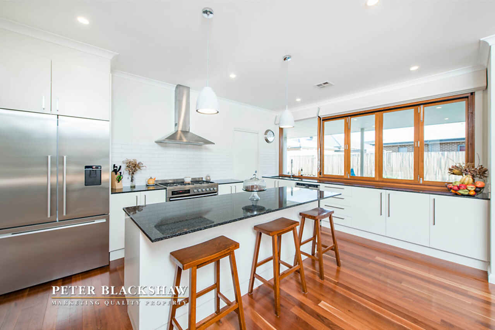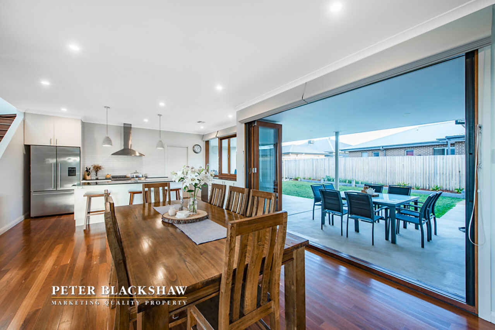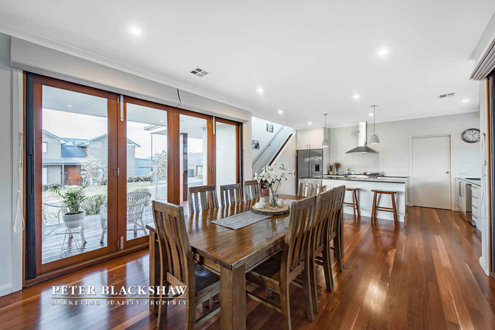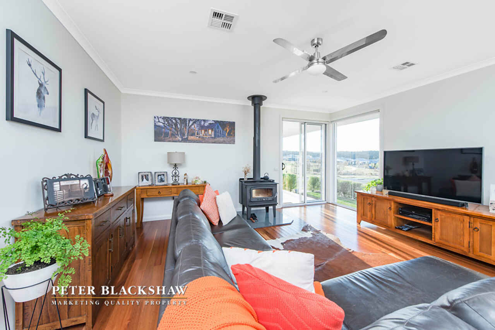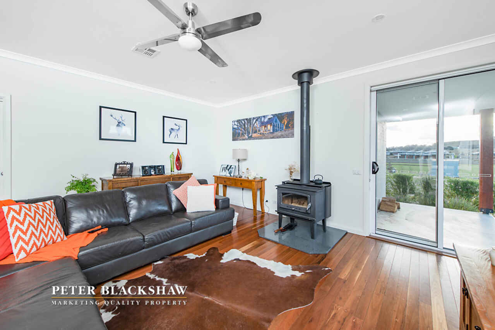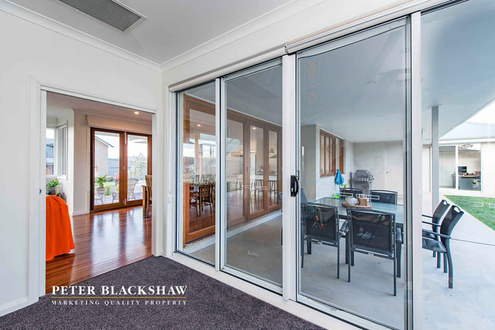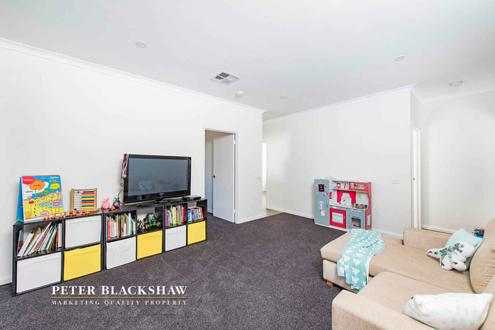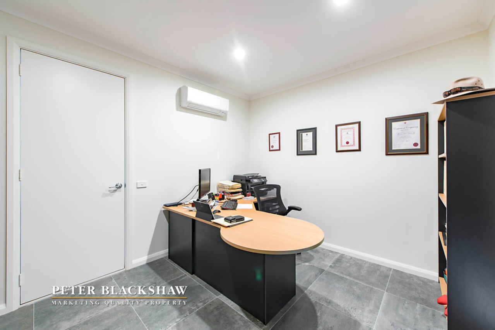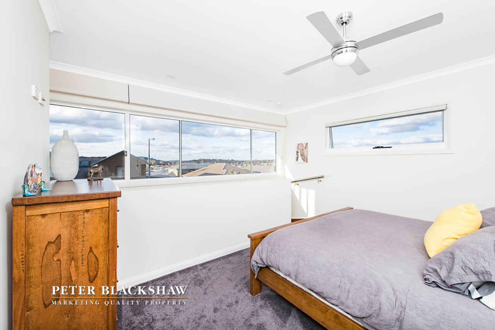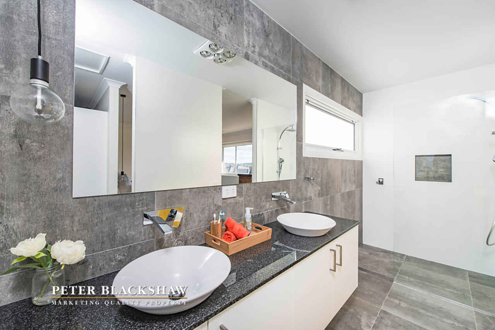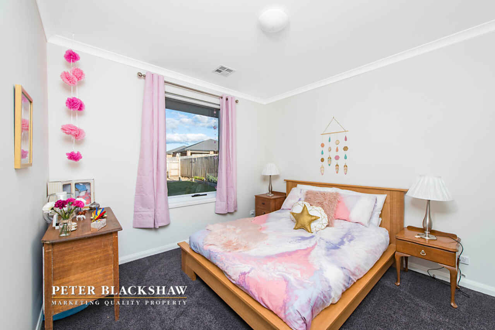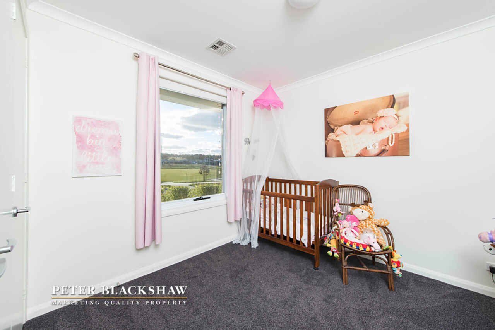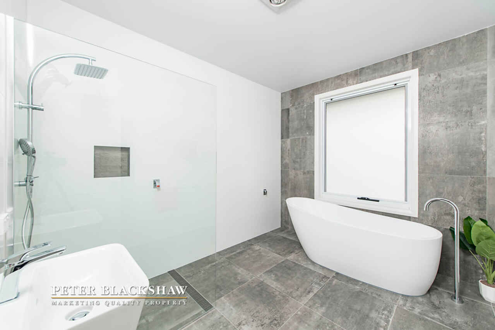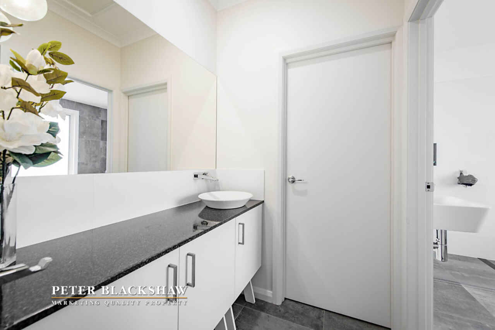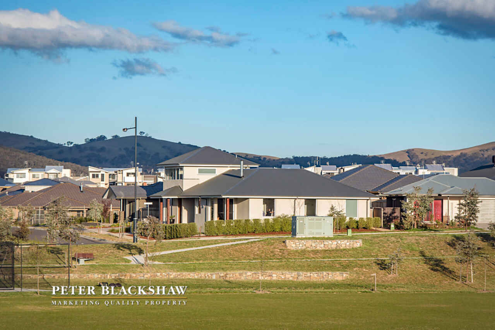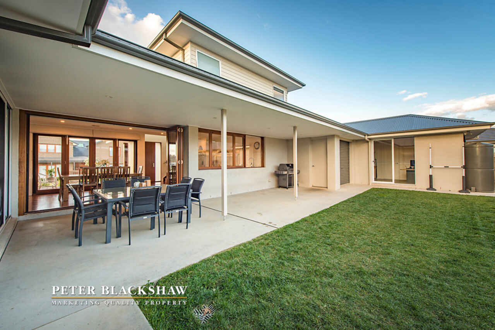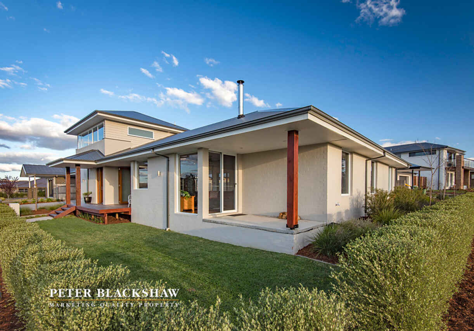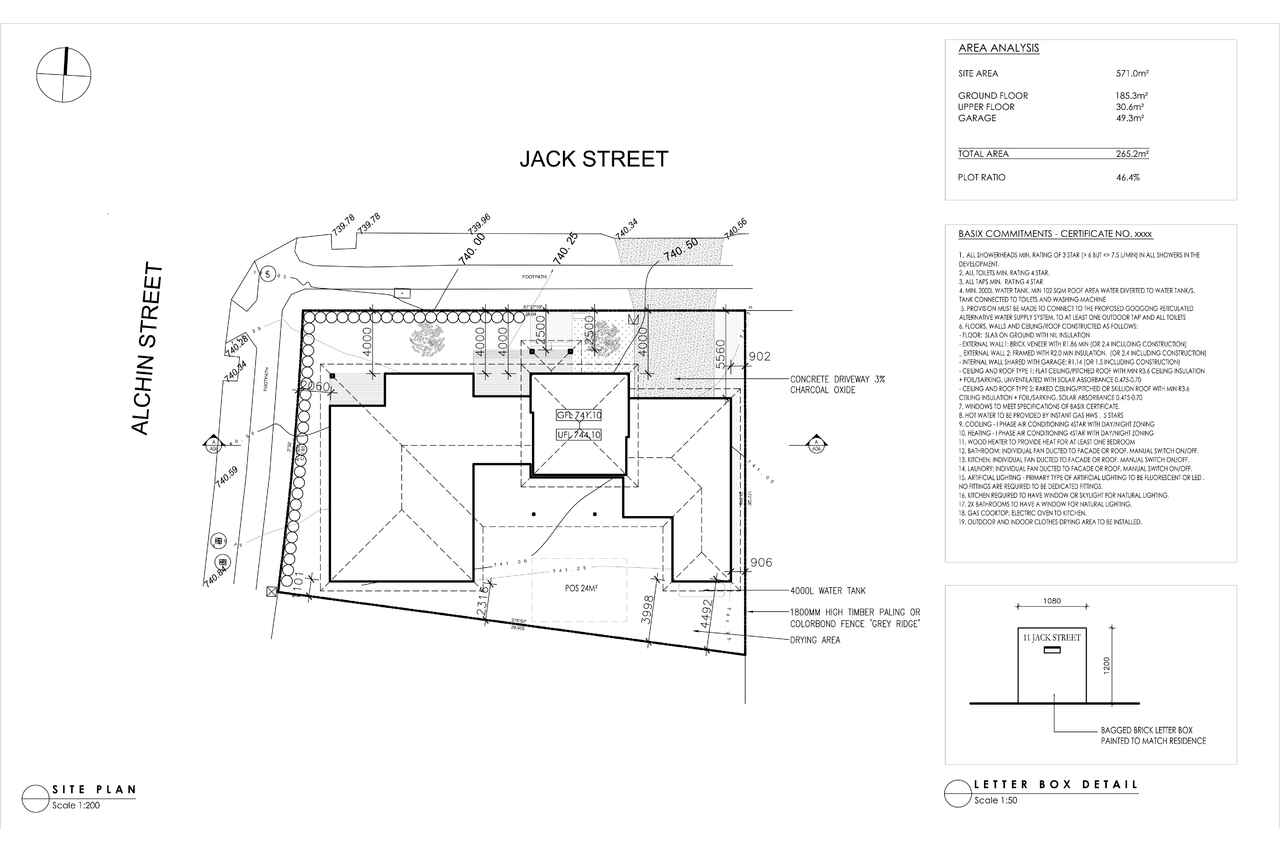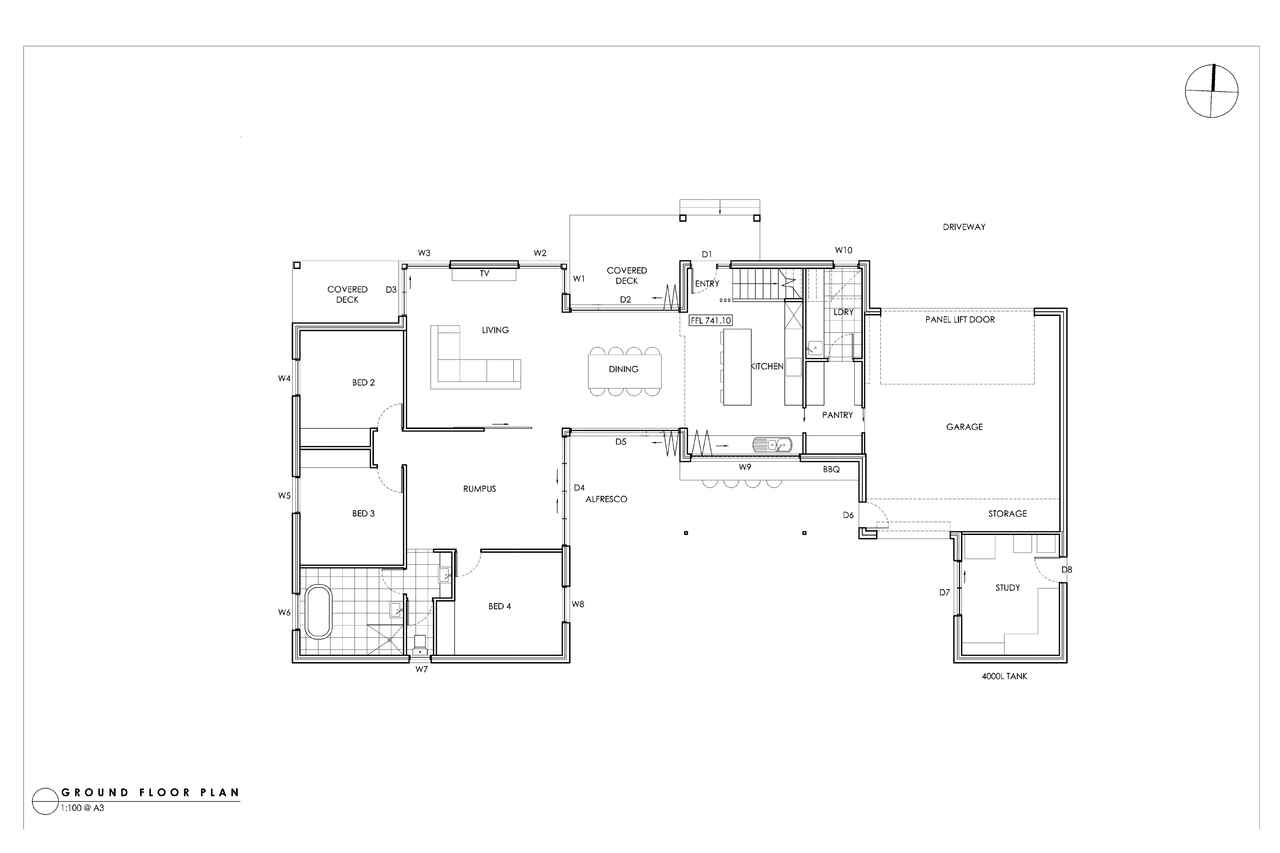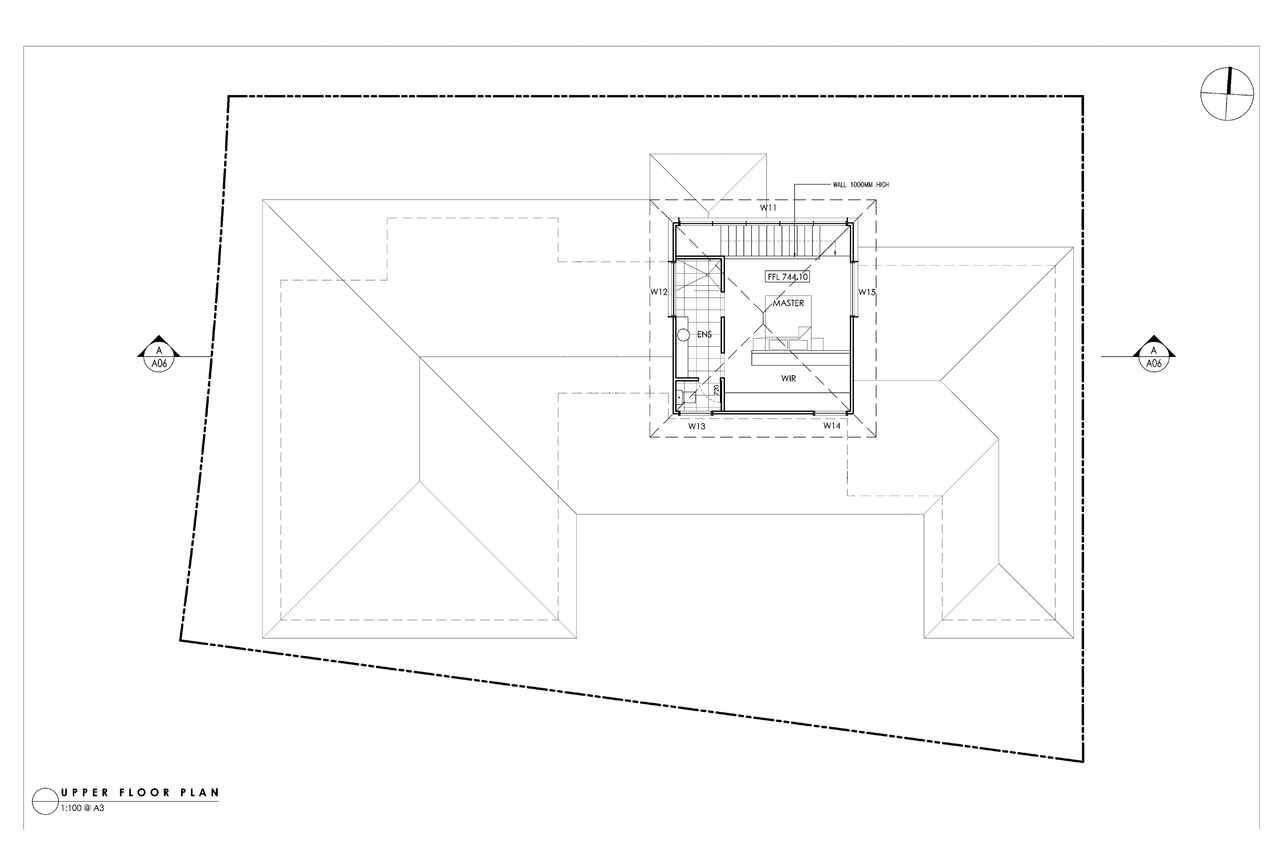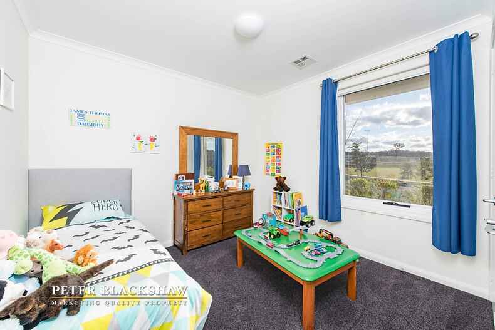Immaculate residence overlooking Rockley Oval
Sold
Location
11 Jack Street
Googong NSW 2620
Details
4
2
2
House
$780,000
Aaron Papahatzis of Peter Blackshaw Queanbeyan & Jerrabomberra is thrilled to present to market 11 Jack Street Googong, an immaculately presented four bedroom family home. Positioned opposite Rockley Oval and Dog Park and not far from the heart of Googong that includes the Sports and Aquatic Centre (with indoor heated pool, gym and tennis courts), the Anglican School, Yellow Belly Cafe, general store and numerous other parks including Beltana Park.
The residence commands presence in the street with its modern exterior, feature timber posts and deck and the beautifully landscaped garden. Equally as impressive is the interior of the home with timber flooring flowing seamlessly through the open plan living / dining and on to the kitchen. At the hub of the home, the family chef will enjoy time with the family while preparing meals in the contemporary kitchen that overlooks the dining and family areas and includes an island bench, quality stainless steel appliances, stone bench tops, walk-in pantry and servery window onto the alfresco entertaining area.
An office is located on the lower level with its own Daikin split-system plus its own external access, ideal for running a business from home. Upstairs you'll find the splendid master bedroom with outstanding views along with a large walk-in wardrobe and generous sized ensuite. A further three bedrooms are of a good size, all include built-in wardrobes and clear glass windows framing the lovely outdoor scenery. The main bathroom is two-way with a feature bath tub excellent for relaxing after an exhaustive day that daily life can bring.
Bi-fold doors lead out from the living to a lovely timber deck with superb views, a perfect place to sit and enjoy a cuppa of a morning or a glass of wine during the warmer months. At the rear of the home is an alfresco dining area with servery window from the kitchen which is ideal to entertain friends and family while the kids enjoy playing on the luscious green lawn.
If this sounds like your next family home then don't miss your opportunity to inspect and call Aaron on 0419 683 599 to book your inspection.
Features include:
- Built by Freethstyle Constructions in 2015
- Timber flooring through the living, dining and kitchen
- Bi-fold doors from living onto timber deck and to alfresco entertaining area
- Retractable flyscreens
- Rumpus room with sliding door access to alfresco entertaining area
- Study / office with Daikin split-system and external access
- Kitchen with island bench & quality stainless steel appliances including gas cooktop and dishwasher
- Servery window from kitchen to alfresco entertaining area
- Walk-in pantry
- Daikin heating / cooling
- Fan in living room
- Slow combustion heating
- Master bedroom with views, large walk-in robe and generous ensuite
- Three bedrooms with built-in robes
- Two-way bathroom with feature bath tub and separate shower recess
- Separate toilet
- Separate laundry
- Double garage with internal access to pantry
- Beautifully landscaped gardens
Block: 571m2
Ground floor: 185.3m2
Upper floor: 30.6m2
Garage: 49.3m2
Rates: $3,162.82 (approx)
Read MoreThe residence commands presence in the street with its modern exterior, feature timber posts and deck and the beautifully landscaped garden. Equally as impressive is the interior of the home with timber flooring flowing seamlessly through the open plan living / dining and on to the kitchen. At the hub of the home, the family chef will enjoy time with the family while preparing meals in the contemporary kitchen that overlooks the dining and family areas and includes an island bench, quality stainless steel appliances, stone bench tops, walk-in pantry and servery window onto the alfresco entertaining area.
An office is located on the lower level with its own Daikin split-system plus its own external access, ideal for running a business from home. Upstairs you'll find the splendid master bedroom with outstanding views along with a large walk-in wardrobe and generous sized ensuite. A further three bedrooms are of a good size, all include built-in wardrobes and clear glass windows framing the lovely outdoor scenery. The main bathroom is two-way with a feature bath tub excellent for relaxing after an exhaustive day that daily life can bring.
Bi-fold doors lead out from the living to a lovely timber deck with superb views, a perfect place to sit and enjoy a cuppa of a morning or a glass of wine during the warmer months. At the rear of the home is an alfresco dining area with servery window from the kitchen which is ideal to entertain friends and family while the kids enjoy playing on the luscious green lawn.
If this sounds like your next family home then don't miss your opportunity to inspect and call Aaron on 0419 683 599 to book your inspection.
Features include:
- Built by Freethstyle Constructions in 2015
- Timber flooring through the living, dining and kitchen
- Bi-fold doors from living onto timber deck and to alfresco entertaining area
- Retractable flyscreens
- Rumpus room with sliding door access to alfresco entertaining area
- Study / office with Daikin split-system and external access
- Kitchen with island bench & quality stainless steel appliances including gas cooktop and dishwasher
- Servery window from kitchen to alfresco entertaining area
- Walk-in pantry
- Daikin heating / cooling
- Fan in living room
- Slow combustion heating
- Master bedroom with views, large walk-in robe and generous ensuite
- Three bedrooms with built-in robes
- Two-way bathroom with feature bath tub and separate shower recess
- Separate toilet
- Separate laundry
- Double garage with internal access to pantry
- Beautifully landscaped gardens
Block: 571m2
Ground floor: 185.3m2
Upper floor: 30.6m2
Garage: 49.3m2
Rates: $3,162.82 (approx)
Inspect
Contact agent
Listing agent
Aaron Papahatzis of Peter Blackshaw Queanbeyan & Jerrabomberra is thrilled to present to market 11 Jack Street Googong, an immaculately presented four bedroom family home. Positioned opposite Rockley Oval and Dog Park and not far from the heart of Googong that includes the Sports and Aquatic Centre (with indoor heated pool, gym and tennis courts), the Anglican School, Yellow Belly Cafe, general store and numerous other parks including Beltana Park.
The residence commands presence in the street with its modern exterior, feature timber posts and deck and the beautifully landscaped garden. Equally as impressive is the interior of the home with timber flooring flowing seamlessly through the open plan living / dining and on to the kitchen. At the hub of the home, the family chef will enjoy time with the family while preparing meals in the contemporary kitchen that overlooks the dining and family areas and includes an island bench, quality stainless steel appliances, stone bench tops, walk-in pantry and servery window onto the alfresco entertaining area.
An office is located on the lower level with its own Daikin split-system plus its own external access, ideal for running a business from home. Upstairs you'll find the splendid master bedroom with outstanding views along with a large walk-in wardrobe and generous sized ensuite. A further three bedrooms are of a good size, all include built-in wardrobes and clear glass windows framing the lovely outdoor scenery. The main bathroom is two-way with a feature bath tub excellent for relaxing after an exhaustive day that daily life can bring.
Bi-fold doors lead out from the living to a lovely timber deck with superb views, a perfect place to sit and enjoy a cuppa of a morning or a glass of wine during the warmer months. At the rear of the home is an alfresco dining area with servery window from the kitchen which is ideal to entertain friends and family while the kids enjoy playing on the luscious green lawn.
If this sounds like your next family home then don't miss your opportunity to inspect and call Aaron on 0419 683 599 to book your inspection.
Features include:
- Built by Freethstyle Constructions in 2015
- Timber flooring through the living, dining and kitchen
- Bi-fold doors from living onto timber deck and to alfresco entertaining area
- Retractable flyscreens
- Rumpus room with sliding door access to alfresco entertaining area
- Study / office with Daikin split-system and external access
- Kitchen with island bench & quality stainless steel appliances including gas cooktop and dishwasher
- Servery window from kitchen to alfresco entertaining area
- Walk-in pantry
- Daikin heating / cooling
- Fan in living room
- Slow combustion heating
- Master bedroom with views, large walk-in robe and generous ensuite
- Three bedrooms with built-in robes
- Two-way bathroom with feature bath tub and separate shower recess
- Separate toilet
- Separate laundry
- Double garage with internal access to pantry
- Beautifully landscaped gardens
Block: 571m2
Ground floor: 185.3m2
Upper floor: 30.6m2
Garage: 49.3m2
Rates: $3,162.82 (approx)
Read MoreThe residence commands presence in the street with its modern exterior, feature timber posts and deck and the beautifully landscaped garden. Equally as impressive is the interior of the home with timber flooring flowing seamlessly through the open plan living / dining and on to the kitchen. At the hub of the home, the family chef will enjoy time with the family while preparing meals in the contemporary kitchen that overlooks the dining and family areas and includes an island bench, quality stainless steel appliances, stone bench tops, walk-in pantry and servery window onto the alfresco entertaining area.
An office is located on the lower level with its own Daikin split-system plus its own external access, ideal for running a business from home. Upstairs you'll find the splendid master bedroom with outstanding views along with a large walk-in wardrobe and generous sized ensuite. A further three bedrooms are of a good size, all include built-in wardrobes and clear glass windows framing the lovely outdoor scenery. The main bathroom is two-way with a feature bath tub excellent for relaxing after an exhaustive day that daily life can bring.
Bi-fold doors lead out from the living to a lovely timber deck with superb views, a perfect place to sit and enjoy a cuppa of a morning or a glass of wine during the warmer months. At the rear of the home is an alfresco dining area with servery window from the kitchen which is ideal to entertain friends and family while the kids enjoy playing on the luscious green lawn.
If this sounds like your next family home then don't miss your opportunity to inspect and call Aaron on 0419 683 599 to book your inspection.
Features include:
- Built by Freethstyle Constructions in 2015
- Timber flooring through the living, dining and kitchen
- Bi-fold doors from living onto timber deck and to alfresco entertaining area
- Retractable flyscreens
- Rumpus room with sliding door access to alfresco entertaining area
- Study / office with Daikin split-system and external access
- Kitchen with island bench & quality stainless steel appliances including gas cooktop and dishwasher
- Servery window from kitchen to alfresco entertaining area
- Walk-in pantry
- Daikin heating / cooling
- Fan in living room
- Slow combustion heating
- Master bedroom with views, large walk-in robe and generous ensuite
- Three bedrooms with built-in robes
- Two-way bathroom with feature bath tub and separate shower recess
- Separate toilet
- Separate laundry
- Double garage with internal access to pantry
- Beautifully landscaped gardens
Block: 571m2
Ground floor: 185.3m2
Upper floor: 30.6m2
Garage: 49.3m2
Rates: $3,162.82 (approx)
Location
11 Jack Street
Googong NSW 2620
Details
4
2
2
House
$780,000
Aaron Papahatzis of Peter Blackshaw Queanbeyan & Jerrabomberra is thrilled to present to market 11 Jack Street Googong, an immaculately presented four bedroom family home. Positioned opposite Rockley Oval and Dog Park and not far from the heart of Googong that includes the Sports and Aquatic Centre (with indoor heated pool, gym and tennis courts), the Anglican School, Yellow Belly Cafe, general store and numerous other parks including Beltana Park.
The residence commands presence in the street with its modern exterior, feature timber posts and deck and the beautifully landscaped garden. Equally as impressive is the interior of the home with timber flooring flowing seamlessly through the open plan living / dining and on to the kitchen. At the hub of the home, the family chef will enjoy time with the family while preparing meals in the contemporary kitchen that overlooks the dining and family areas and includes an island bench, quality stainless steel appliances, stone bench tops, walk-in pantry and servery window onto the alfresco entertaining area.
An office is located on the lower level with its own Daikin split-system plus its own external access, ideal for running a business from home. Upstairs you'll find the splendid master bedroom with outstanding views along with a large walk-in wardrobe and generous sized ensuite. A further three bedrooms are of a good size, all include built-in wardrobes and clear glass windows framing the lovely outdoor scenery. The main bathroom is two-way with a feature bath tub excellent for relaxing after an exhaustive day that daily life can bring.
Bi-fold doors lead out from the living to a lovely timber deck with superb views, a perfect place to sit and enjoy a cuppa of a morning or a glass of wine during the warmer months. At the rear of the home is an alfresco dining area with servery window from the kitchen which is ideal to entertain friends and family while the kids enjoy playing on the luscious green lawn.
If this sounds like your next family home then don't miss your opportunity to inspect and call Aaron on 0419 683 599 to book your inspection.
Features include:
- Built by Freethstyle Constructions in 2015
- Timber flooring through the living, dining and kitchen
- Bi-fold doors from living onto timber deck and to alfresco entertaining area
- Retractable flyscreens
- Rumpus room with sliding door access to alfresco entertaining area
- Study / office with Daikin split-system and external access
- Kitchen with island bench & quality stainless steel appliances including gas cooktop and dishwasher
- Servery window from kitchen to alfresco entertaining area
- Walk-in pantry
- Daikin heating / cooling
- Fan in living room
- Slow combustion heating
- Master bedroom with views, large walk-in robe and generous ensuite
- Three bedrooms with built-in robes
- Two-way bathroom with feature bath tub and separate shower recess
- Separate toilet
- Separate laundry
- Double garage with internal access to pantry
- Beautifully landscaped gardens
Block: 571m2
Ground floor: 185.3m2
Upper floor: 30.6m2
Garage: 49.3m2
Rates: $3,162.82 (approx)
Read MoreThe residence commands presence in the street with its modern exterior, feature timber posts and deck and the beautifully landscaped garden. Equally as impressive is the interior of the home with timber flooring flowing seamlessly through the open plan living / dining and on to the kitchen. At the hub of the home, the family chef will enjoy time with the family while preparing meals in the contemporary kitchen that overlooks the dining and family areas and includes an island bench, quality stainless steel appliances, stone bench tops, walk-in pantry and servery window onto the alfresco entertaining area.
An office is located on the lower level with its own Daikin split-system plus its own external access, ideal for running a business from home. Upstairs you'll find the splendid master bedroom with outstanding views along with a large walk-in wardrobe and generous sized ensuite. A further three bedrooms are of a good size, all include built-in wardrobes and clear glass windows framing the lovely outdoor scenery. The main bathroom is two-way with a feature bath tub excellent for relaxing after an exhaustive day that daily life can bring.
Bi-fold doors lead out from the living to a lovely timber deck with superb views, a perfect place to sit and enjoy a cuppa of a morning or a glass of wine during the warmer months. At the rear of the home is an alfresco dining area with servery window from the kitchen which is ideal to entertain friends and family while the kids enjoy playing on the luscious green lawn.
If this sounds like your next family home then don't miss your opportunity to inspect and call Aaron on 0419 683 599 to book your inspection.
Features include:
- Built by Freethstyle Constructions in 2015
- Timber flooring through the living, dining and kitchen
- Bi-fold doors from living onto timber deck and to alfresco entertaining area
- Retractable flyscreens
- Rumpus room with sliding door access to alfresco entertaining area
- Study / office with Daikin split-system and external access
- Kitchen with island bench & quality stainless steel appliances including gas cooktop and dishwasher
- Servery window from kitchen to alfresco entertaining area
- Walk-in pantry
- Daikin heating / cooling
- Fan in living room
- Slow combustion heating
- Master bedroom with views, large walk-in robe and generous ensuite
- Three bedrooms with built-in robes
- Two-way bathroom with feature bath tub and separate shower recess
- Separate toilet
- Separate laundry
- Double garage with internal access to pantry
- Beautifully landscaped gardens
Block: 571m2
Ground floor: 185.3m2
Upper floor: 30.6m2
Garage: 49.3m2
Rates: $3,162.82 (approx)
Inspect
Contact agent


