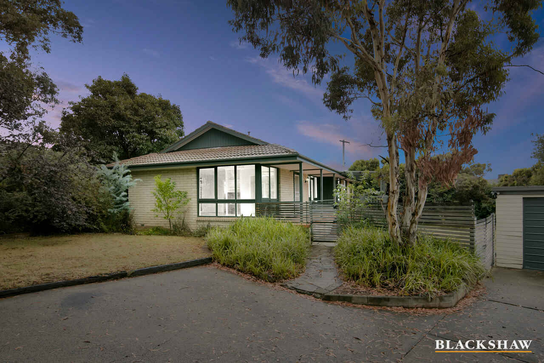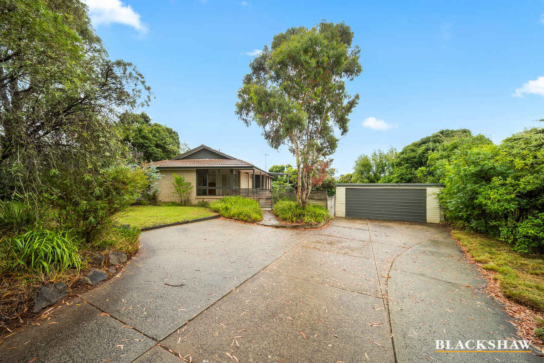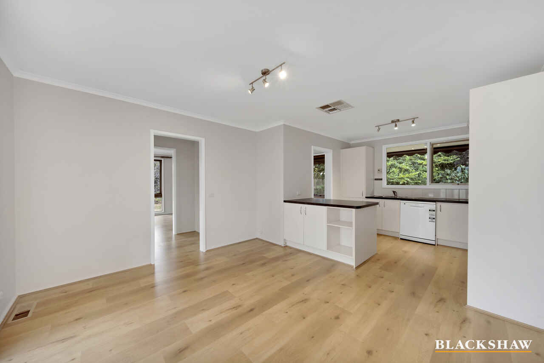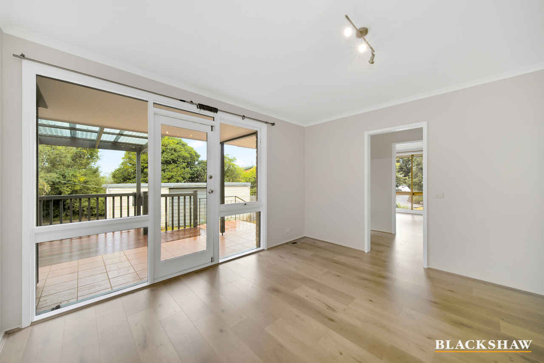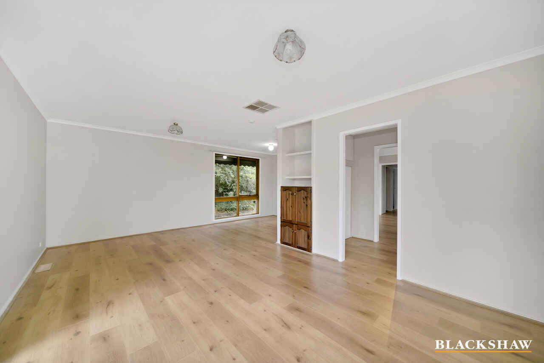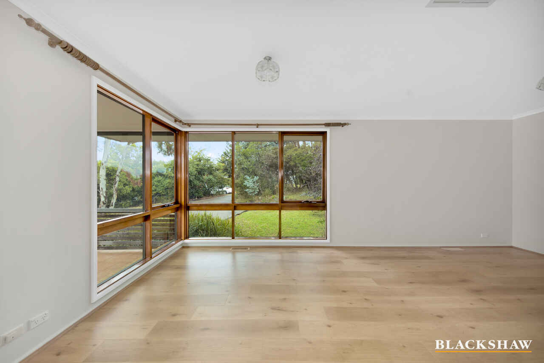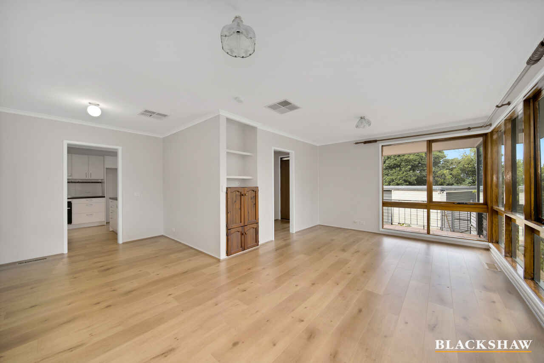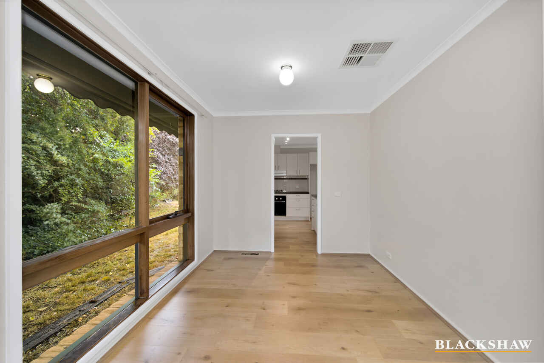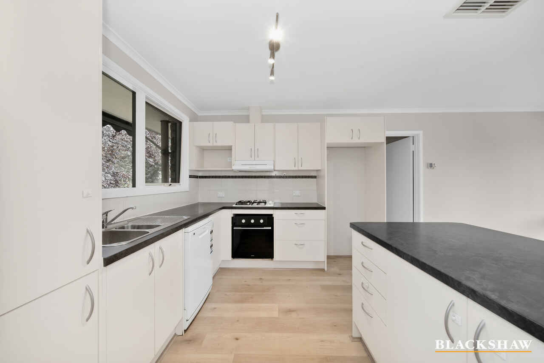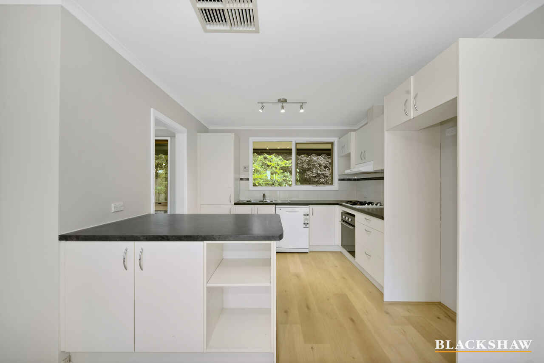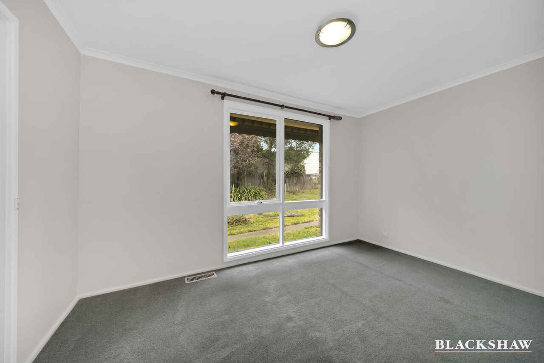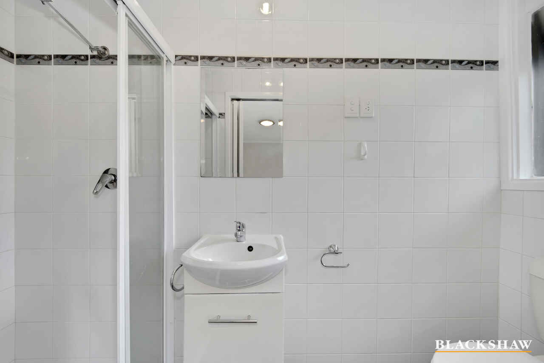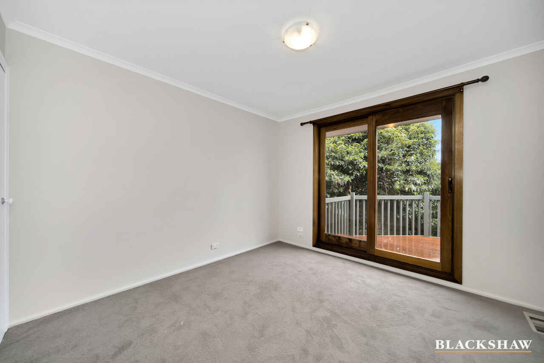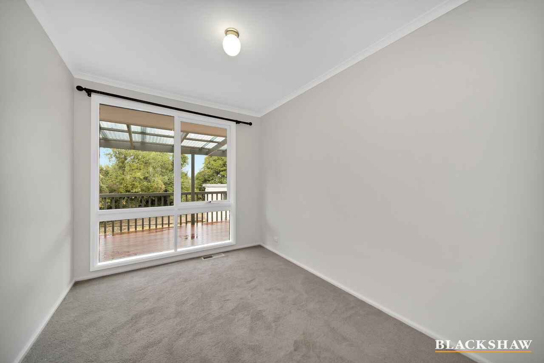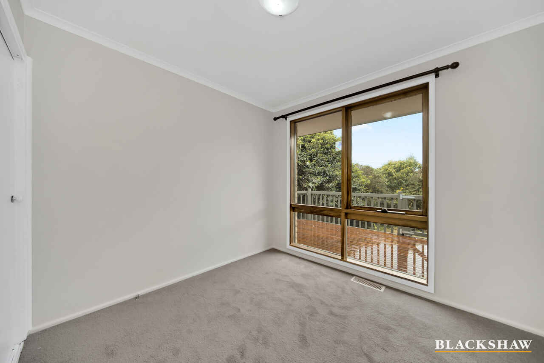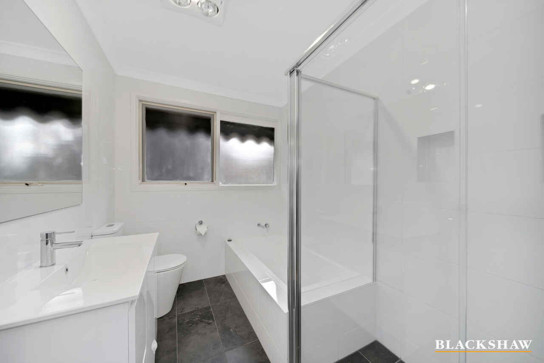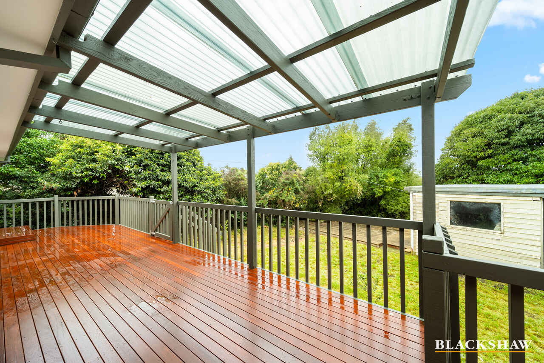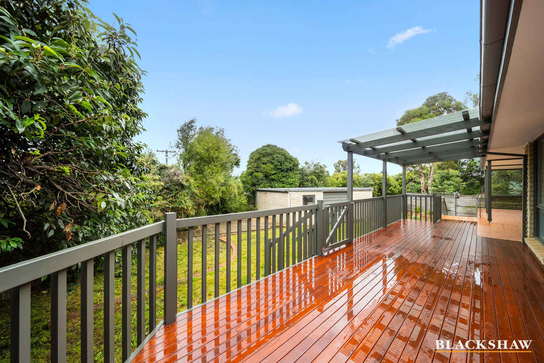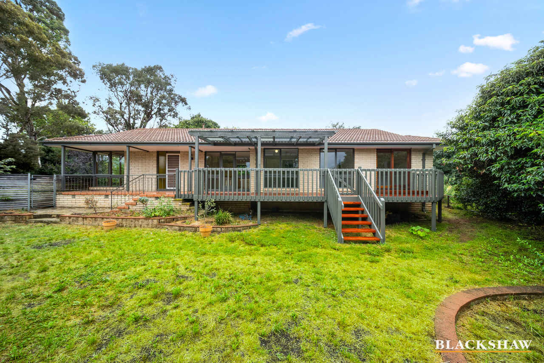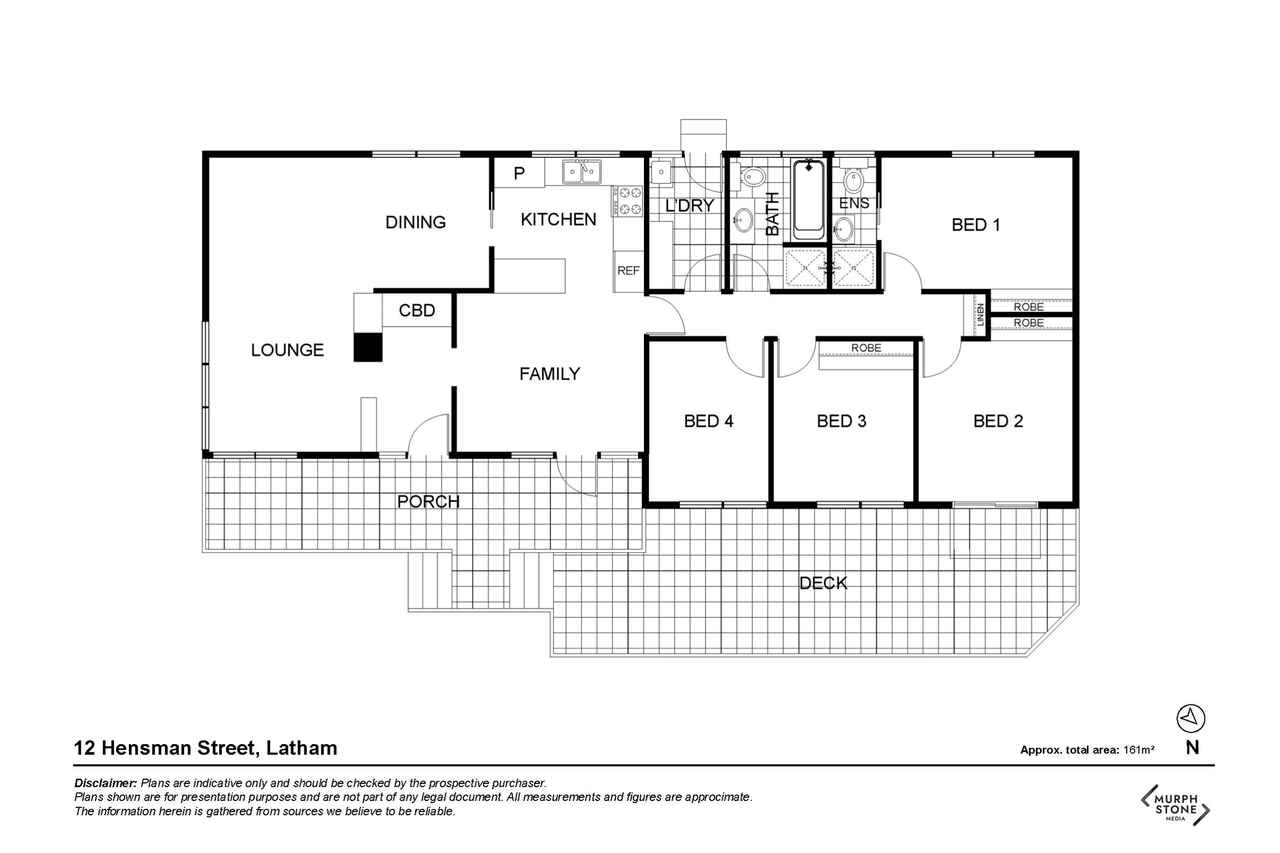Quiet family home with a spacious yard
Location
12 Hensman Street
Latham ACT 2615
Details
4
2
2
EER: 1.5
House
By negotiation
Land area: | 1131 sqm (approx) |
Building size: | 161 sqm (approx) |
Nestled in a serene neighbourhood, this residence seamlessly combines comfort with expansive outdoor living. Boasting a new Merbau deck, new timber-look laminate floors, plush new carpet in the bedrooms and fresh paint both internally and externally, this home invites you to experience a lifestyle of comfort and convenience.
The heart of this home features Brivis ducted heating and evaporative cooling, ensuring year-round comfort for you and your family. The main bathroom has been tastefully renovated, showcasing contemporary design and functionality.
Designed for practical living, it includes built-in wardrobes to three bedrooms, offering ample storage space. The master bedroom boasts an ensuite, providing a private retreat within your own home.
Situated on a massive 1,131m2 block, the property allows for versatile outdoor activities, complemented by established gardens at the front and rear.
Additional features include a double garage with a workshop/storage area, offering flexibility for hobbies or storage needs. The rear yard vehicle access adds convenience to your daily life.
Charming fixer-upper with great potential, awaiting your personal touch to transform into the home of your dreams!
Features:
- Large 1,131m2 block
- New Merbau deck
- New timber-look laminate floors to living areas
- New plush carpet to bedrooms
- Freshly painted inside and out
- Gas stovetop, electric oven
- Fisher & Paykel dishwasher
- Renovated main bathroom
- Ducted heating and evaporative cooling
- Double lock up garage with workshop/storage space
- Established gardens front and rear
- Rear yard vehicle access
- Walking distance to shops and schools
Built: 1971 (approx.)
Land: 1,131m2 (approx.)
Living: 161m2 (approx.)
Rates: $768.20 p.q (approx.)
Land Tax (only if rented): $1,290.09 p.q (approx.)
EER: 1.5
This information has been obtained from reliable sources however, we cannot guarantee its complete accuracy so we recommend that you also conduct your own enquiries to verify the details contained herein.
Read MoreThe heart of this home features Brivis ducted heating and evaporative cooling, ensuring year-round comfort for you and your family. The main bathroom has been tastefully renovated, showcasing contemporary design and functionality.
Designed for practical living, it includes built-in wardrobes to three bedrooms, offering ample storage space. The master bedroom boasts an ensuite, providing a private retreat within your own home.
Situated on a massive 1,131m2 block, the property allows for versatile outdoor activities, complemented by established gardens at the front and rear.
Additional features include a double garage with a workshop/storage area, offering flexibility for hobbies or storage needs. The rear yard vehicle access adds convenience to your daily life.
Charming fixer-upper with great potential, awaiting your personal touch to transform into the home of your dreams!
Features:
- Large 1,131m2 block
- New Merbau deck
- New timber-look laminate floors to living areas
- New plush carpet to bedrooms
- Freshly painted inside and out
- Gas stovetop, electric oven
- Fisher & Paykel dishwasher
- Renovated main bathroom
- Ducted heating and evaporative cooling
- Double lock up garage with workshop/storage space
- Established gardens front and rear
- Rear yard vehicle access
- Walking distance to shops and schools
Built: 1971 (approx.)
Land: 1,131m2 (approx.)
Living: 161m2 (approx.)
Rates: $768.20 p.q (approx.)
Land Tax (only if rented): $1,290.09 p.q (approx.)
EER: 1.5
This information has been obtained from reliable sources however, we cannot guarantee its complete accuracy so we recommend that you also conduct your own enquiries to verify the details contained herein.
Inspect
Contact agent
Listing agent
Nestled in a serene neighbourhood, this residence seamlessly combines comfort with expansive outdoor living. Boasting a new Merbau deck, new timber-look laminate floors, plush new carpet in the bedrooms and fresh paint both internally and externally, this home invites you to experience a lifestyle of comfort and convenience.
The heart of this home features Brivis ducted heating and evaporative cooling, ensuring year-round comfort for you and your family. The main bathroom has been tastefully renovated, showcasing contemporary design and functionality.
Designed for practical living, it includes built-in wardrobes to three bedrooms, offering ample storage space. The master bedroom boasts an ensuite, providing a private retreat within your own home.
Situated on a massive 1,131m2 block, the property allows for versatile outdoor activities, complemented by established gardens at the front and rear.
Additional features include a double garage with a workshop/storage area, offering flexibility for hobbies or storage needs. The rear yard vehicle access adds convenience to your daily life.
Charming fixer-upper with great potential, awaiting your personal touch to transform into the home of your dreams!
Features:
- Large 1,131m2 block
- New Merbau deck
- New timber-look laminate floors to living areas
- New plush carpet to bedrooms
- Freshly painted inside and out
- Gas stovetop, electric oven
- Fisher & Paykel dishwasher
- Renovated main bathroom
- Ducted heating and evaporative cooling
- Double lock up garage with workshop/storage space
- Established gardens front and rear
- Rear yard vehicle access
- Walking distance to shops and schools
Built: 1971 (approx.)
Land: 1,131m2 (approx.)
Living: 161m2 (approx.)
Rates: $768.20 p.q (approx.)
Land Tax (only if rented): $1,290.09 p.q (approx.)
EER: 1.5
This information has been obtained from reliable sources however, we cannot guarantee its complete accuracy so we recommend that you also conduct your own enquiries to verify the details contained herein.
Read MoreThe heart of this home features Brivis ducted heating and evaporative cooling, ensuring year-round comfort for you and your family. The main bathroom has been tastefully renovated, showcasing contemporary design and functionality.
Designed for practical living, it includes built-in wardrobes to three bedrooms, offering ample storage space. The master bedroom boasts an ensuite, providing a private retreat within your own home.
Situated on a massive 1,131m2 block, the property allows for versatile outdoor activities, complemented by established gardens at the front and rear.
Additional features include a double garage with a workshop/storage area, offering flexibility for hobbies or storage needs. The rear yard vehicle access adds convenience to your daily life.
Charming fixer-upper with great potential, awaiting your personal touch to transform into the home of your dreams!
Features:
- Large 1,131m2 block
- New Merbau deck
- New timber-look laminate floors to living areas
- New plush carpet to bedrooms
- Freshly painted inside and out
- Gas stovetop, electric oven
- Fisher & Paykel dishwasher
- Renovated main bathroom
- Ducted heating and evaporative cooling
- Double lock up garage with workshop/storage space
- Established gardens front and rear
- Rear yard vehicle access
- Walking distance to shops and schools
Built: 1971 (approx.)
Land: 1,131m2 (approx.)
Living: 161m2 (approx.)
Rates: $768.20 p.q (approx.)
Land Tax (only if rented): $1,290.09 p.q (approx.)
EER: 1.5
This information has been obtained from reliable sources however, we cannot guarantee its complete accuracy so we recommend that you also conduct your own enquiries to verify the details contained herein.
Looking to sell or lease your own property?
Request Market AppraisalLocation
12 Hensman Street
Latham ACT 2615
Details
4
2
2
EER: 1.5
House
By negotiation
Land area: | 1131 sqm (approx) |
Building size: | 161 sqm (approx) |
Nestled in a serene neighbourhood, this residence seamlessly combines comfort with expansive outdoor living. Boasting a new Merbau deck, new timber-look laminate floors, plush new carpet in the bedrooms and fresh paint both internally and externally, this home invites you to experience a lifestyle of comfort and convenience.
The heart of this home features Brivis ducted heating and evaporative cooling, ensuring year-round comfort for you and your family. The main bathroom has been tastefully renovated, showcasing contemporary design and functionality.
Designed for practical living, it includes built-in wardrobes to three bedrooms, offering ample storage space. The master bedroom boasts an ensuite, providing a private retreat within your own home.
Situated on a massive 1,131m2 block, the property allows for versatile outdoor activities, complemented by established gardens at the front and rear.
Additional features include a double garage with a workshop/storage area, offering flexibility for hobbies or storage needs. The rear yard vehicle access adds convenience to your daily life.
Charming fixer-upper with great potential, awaiting your personal touch to transform into the home of your dreams!
Features:
- Large 1,131m2 block
- New Merbau deck
- New timber-look laminate floors to living areas
- New plush carpet to bedrooms
- Freshly painted inside and out
- Gas stovetop, electric oven
- Fisher & Paykel dishwasher
- Renovated main bathroom
- Ducted heating and evaporative cooling
- Double lock up garage with workshop/storage space
- Established gardens front and rear
- Rear yard vehicle access
- Walking distance to shops and schools
Built: 1971 (approx.)
Land: 1,131m2 (approx.)
Living: 161m2 (approx.)
Rates: $768.20 p.q (approx.)
Land Tax (only if rented): $1,290.09 p.q (approx.)
EER: 1.5
This information has been obtained from reliable sources however, we cannot guarantee its complete accuracy so we recommend that you also conduct your own enquiries to verify the details contained herein.
Read MoreThe heart of this home features Brivis ducted heating and evaporative cooling, ensuring year-round comfort for you and your family. The main bathroom has been tastefully renovated, showcasing contemporary design and functionality.
Designed for practical living, it includes built-in wardrobes to three bedrooms, offering ample storage space. The master bedroom boasts an ensuite, providing a private retreat within your own home.
Situated on a massive 1,131m2 block, the property allows for versatile outdoor activities, complemented by established gardens at the front and rear.
Additional features include a double garage with a workshop/storage area, offering flexibility for hobbies or storage needs. The rear yard vehicle access adds convenience to your daily life.
Charming fixer-upper with great potential, awaiting your personal touch to transform into the home of your dreams!
Features:
- Large 1,131m2 block
- New Merbau deck
- New timber-look laminate floors to living areas
- New plush carpet to bedrooms
- Freshly painted inside and out
- Gas stovetop, electric oven
- Fisher & Paykel dishwasher
- Renovated main bathroom
- Ducted heating and evaporative cooling
- Double lock up garage with workshop/storage space
- Established gardens front and rear
- Rear yard vehicle access
- Walking distance to shops and schools
Built: 1971 (approx.)
Land: 1,131m2 (approx.)
Living: 161m2 (approx.)
Rates: $768.20 p.q (approx.)
Land Tax (only if rented): $1,290.09 p.q (approx.)
EER: 1.5
This information has been obtained from reliable sources however, we cannot guarantee its complete accuracy so we recommend that you also conduct your own enquiries to verify the details contained herein.
Inspect
Contact agent


