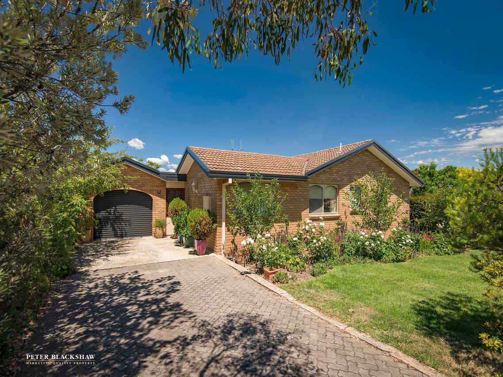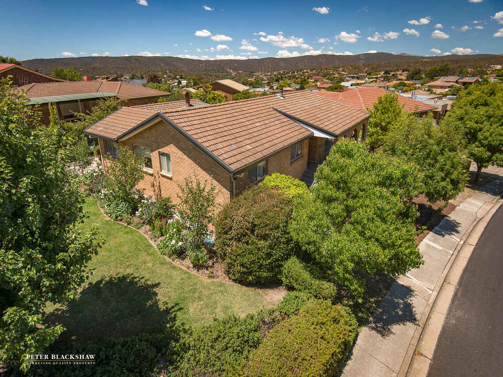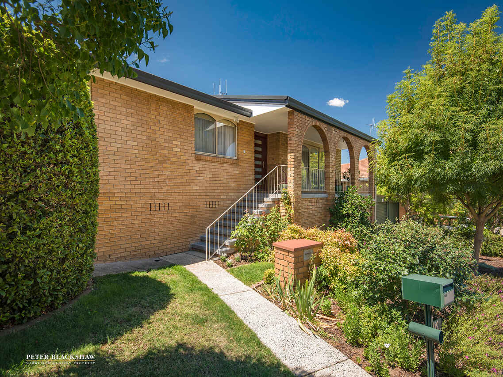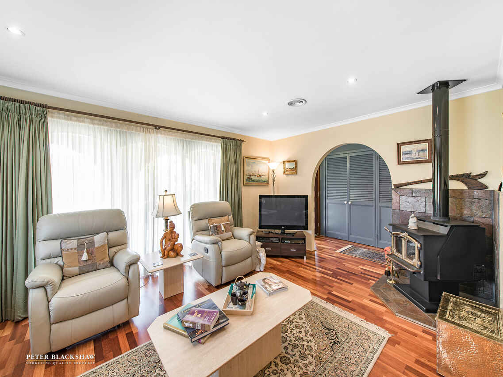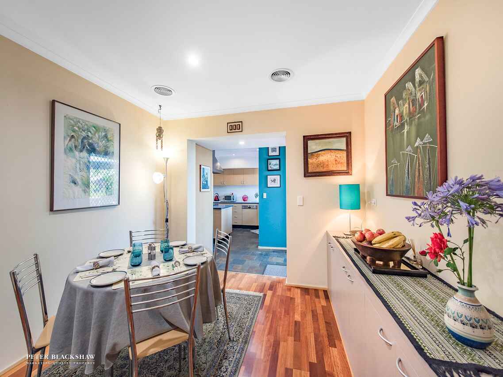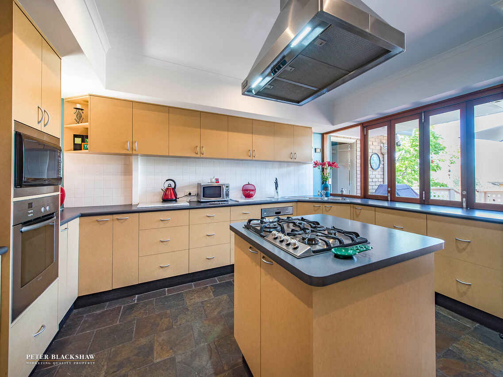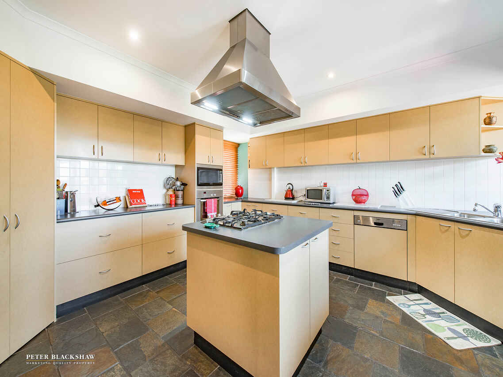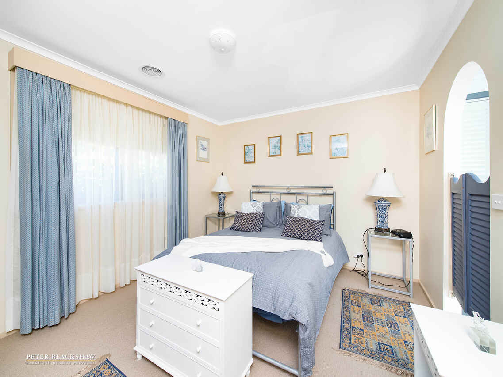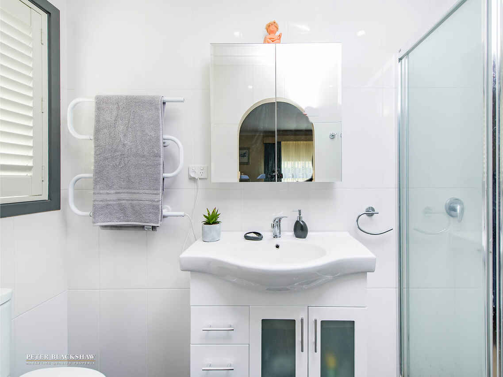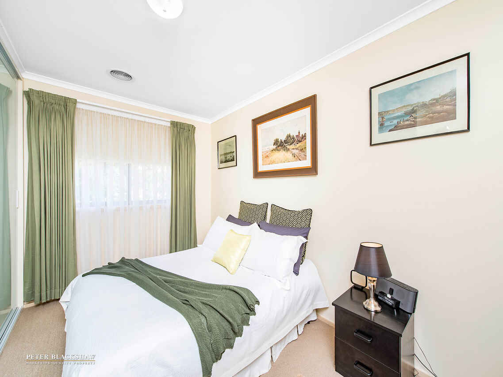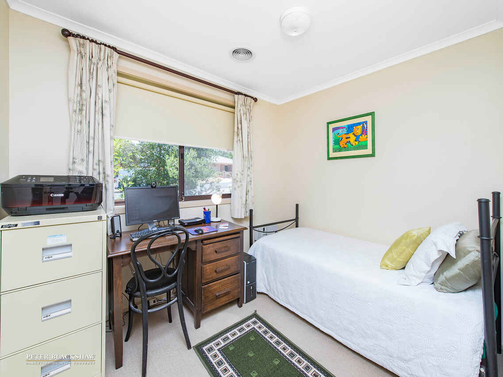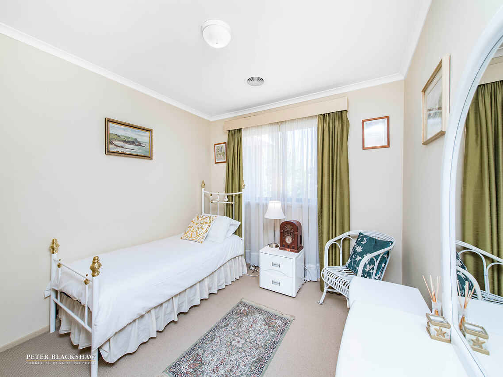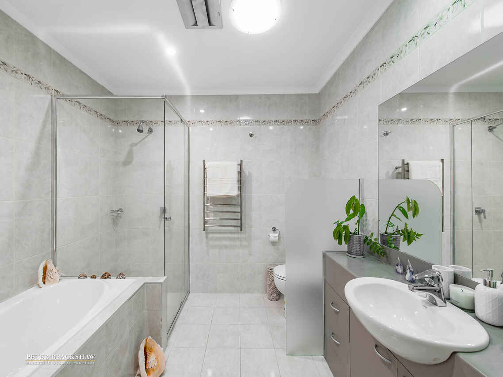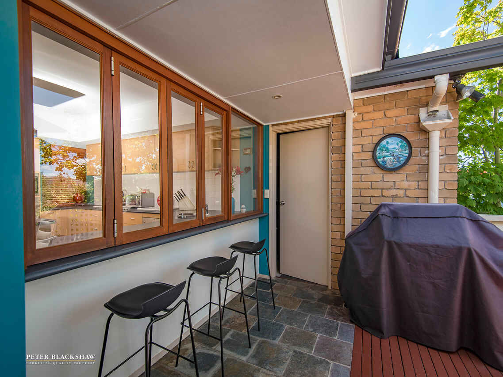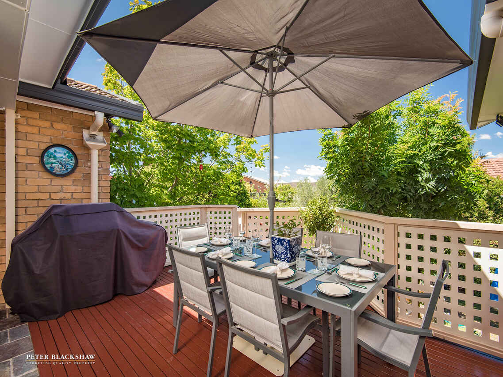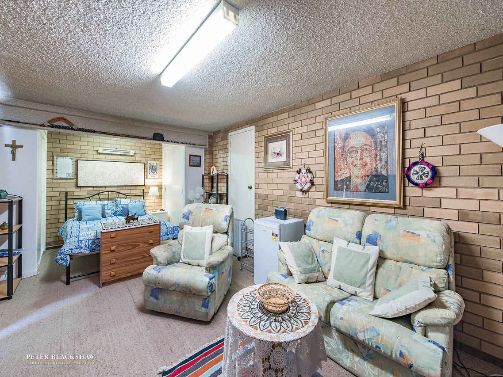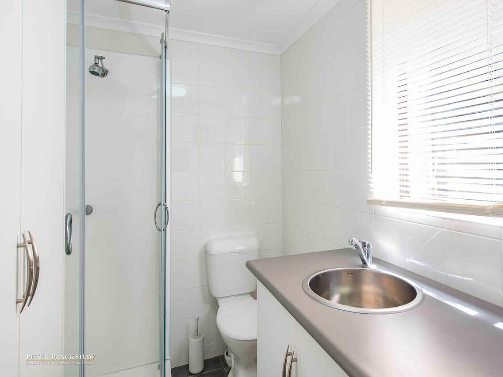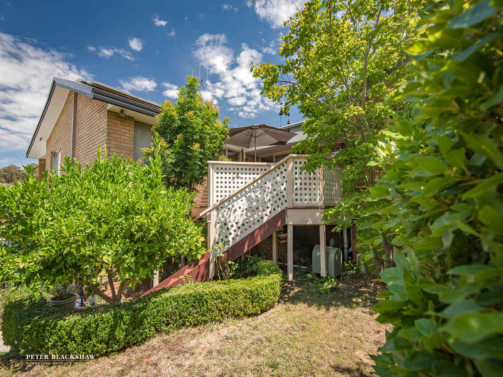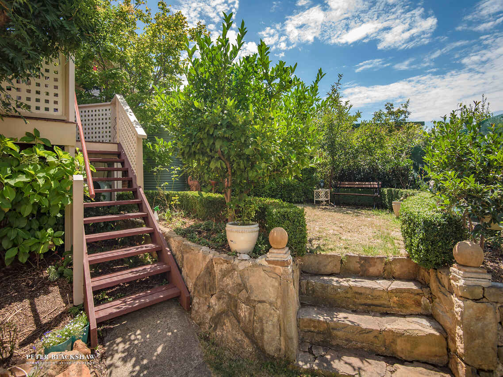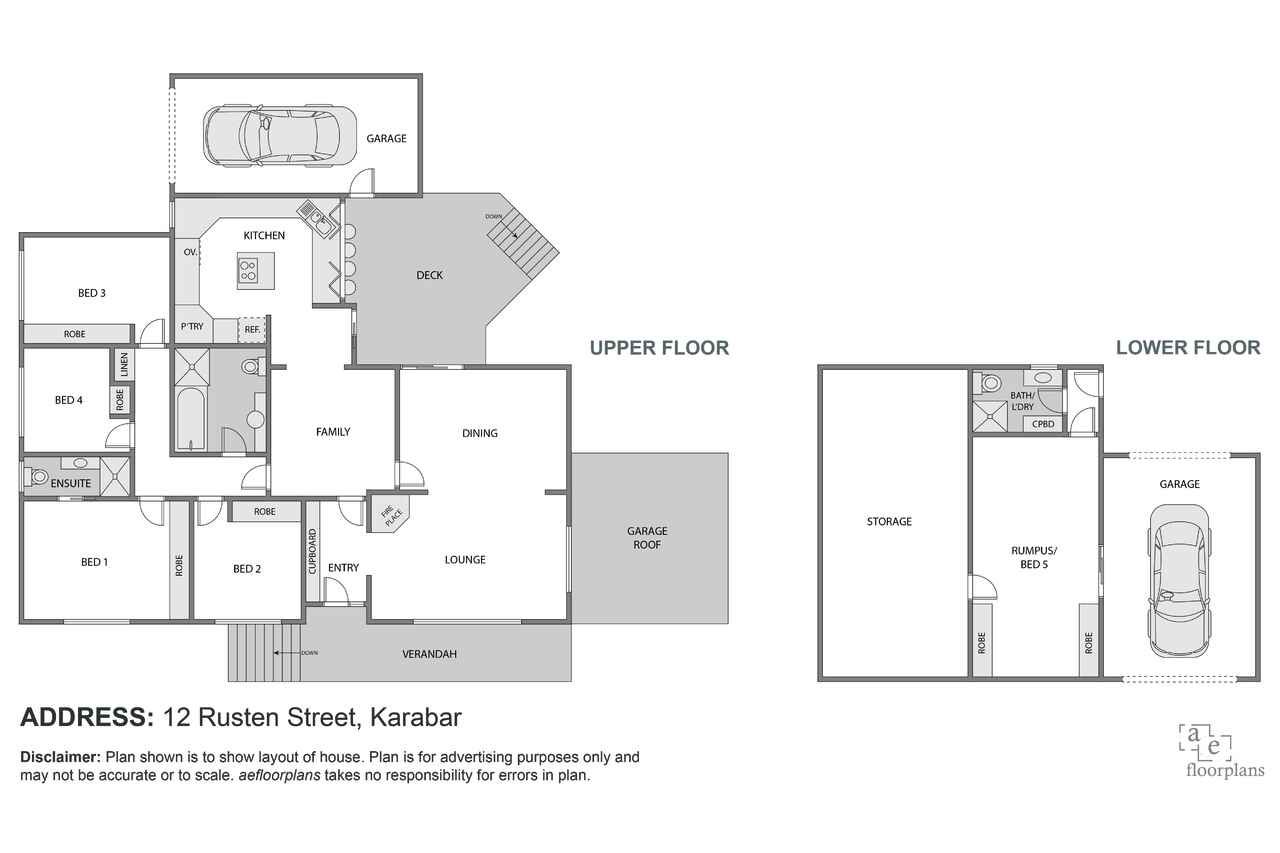Glorious family residence
Sold
Location
12 Rusten Street
Karabar NSW 2620
Details
5
3
2
House
$655,000
Aaron Papahatzis of Peter Blackshaw Queanbeyan & Jerrabomberra is delighted to offer to market this beautifully presented five bedroom and three bathroom family home positioned on a 704m2 corner block in an ideal location. The buses that stop right across the road will take the kids directly to any of the local Queanbeyan schools or the major Canberra Schools. You won't have to drive them!
The front stairs and verandah have been newly tiled giving you an instant warm and welcoming feel even before you step inside and are greeted by the stunning timber floor that flows from the entrance through the living areas. The house is heated and cooled by ducted reverse cycle air conditioning. The light filled lounge has an added ambiance of a slow combustion wood heater to enjoy the winter months and lovely cedar timber shutters on the sliding door from the dining leading out to the deck.
The kitchen is a chefs dream with plenty of bench and cupboard space and featuring quality stainless steel Bosch appliances, a 4 burner stainless steel Highland gas cooktop as well an industrial grade stainless steel Qasair rangehood to keep the cooking smells from wandering through other parts of the house. A glass panelled timber bi-fold window opens out onto a timber deck overlooking the landscaped garden and is perfect for entertaining your guests.
Four bedrooms are all of a generous size with built-in wardrobes and the master bedroom also includes an ensuite. Downstairs is a sizable fifth bedroom or rumpus with it's own ensuite that also includes the laundry plus built-in cupboards. If you need storage there is plenty of it under the house.
There are so many more benefits and features to this wonderful home and to truly appreciate the home you need to see it for yourself. Call Aaron today on 0419 683 599 to book your inspection.
Features include:
- Newly tiled front stairs and verandah
- Timber flooring from the entrance through the living areas
- Landscaped gardens
- Entrance hall with lots of cupboard space
- Lounge and formal dining
- Cedar timber shutters to the sliding door from the dining
- Breakfast room with built-in cabinetry
- Large kitchen with slate flooring and featuring servery windows to the outside deck
- Ample cupboard space to store all your appliances and crockery
- Quality stainless steel appliances including and industrial grade range over the gas cooktop
- Bosch stainless steel oven
- Built-in microwave
- Integrated dishwasher
- Beautiful timber floors through the living areas
- Slow combustion wood fire
- Ducted electric heating and cooling
- Large master bedroom with updated ensuite and built-in robes
- 3 generous sized bedrooms with built-in robes
- 5th bedroom or rumpus downstairs with built-in robes and ensuite/laundry with linen press
- Renovated bathroom with bath tub and separate shower recess
- Linen cupboard in the hallway
- Plenty of under house storage
- Solar panels to the home
- Rinnai instantaneous hot water service
- NBN connected through fibre directly to the premises giving top internet speeds for all the household's social media
and internet needs
- Timber deck overlooking the garden and servery window to the kitchen
- BBQ mains connected included
- Beautiful established gardens with computer operated watering system
- Grey water tank that services the gardens, toilet and washing machine
- Single garage with auto door and access to the deck
- Single lock up carport with auto door
- Bus stop across the road
Block: 704m2
Rates: $2,501 p.a. (approx)
Read MoreThe front stairs and verandah have been newly tiled giving you an instant warm and welcoming feel even before you step inside and are greeted by the stunning timber floor that flows from the entrance through the living areas. The house is heated and cooled by ducted reverse cycle air conditioning. The light filled lounge has an added ambiance of a slow combustion wood heater to enjoy the winter months and lovely cedar timber shutters on the sliding door from the dining leading out to the deck.
The kitchen is a chefs dream with plenty of bench and cupboard space and featuring quality stainless steel Bosch appliances, a 4 burner stainless steel Highland gas cooktop as well an industrial grade stainless steel Qasair rangehood to keep the cooking smells from wandering through other parts of the house. A glass panelled timber bi-fold window opens out onto a timber deck overlooking the landscaped garden and is perfect for entertaining your guests.
Four bedrooms are all of a generous size with built-in wardrobes and the master bedroom also includes an ensuite. Downstairs is a sizable fifth bedroom or rumpus with it's own ensuite that also includes the laundry plus built-in cupboards. If you need storage there is plenty of it under the house.
There are so many more benefits and features to this wonderful home and to truly appreciate the home you need to see it for yourself. Call Aaron today on 0419 683 599 to book your inspection.
Features include:
- Newly tiled front stairs and verandah
- Timber flooring from the entrance through the living areas
- Landscaped gardens
- Entrance hall with lots of cupboard space
- Lounge and formal dining
- Cedar timber shutters to the sliding door from the dining
- Breakfast room with built-in cabinetry
- Large kitchen with slate flooring and featuring servery windows to the outside deck
- Ample cupboard space to store all your appliances and crockery
- Quality stainless steel appliances including and industrial grade range over the gas cooktop
- Bosch stainless steel oven
- Built-in microwave
- Integrated dishwasher
- Beautiful timber floors through the living areas
- Slow combustion wood fire
- Ducted electric heating and cooling
- Large master bedroom with updated ensuite and built-in robes
- 3 generous sized bedrooms with built-in robes
- 5th bedroom or rumpus downstairs with built-in robes and ensuite/laundry with linen press
- Renovated bathroom with bath tub and separate shower recess
- Linen cupboard in the hallway
- Plenty of under house storage
- Solar panels to the home
- Rinnai instantaneous hot water service
- NBN connected through fibre directly to the premises giving top internet speeds for all the household's social media
and internet needs
- Timber deck overlooking the garden and servery window to the kitchen
- BBQ mains connected included
- Beautiful established gardens with computer operated watering system
- Grey water tank that services the gardens, toilet and washing machine
- Single garage with auto door and access to the deck
- Single lock up carport with auto door
- Bus stop across the road
Block: 704m2
Rates: $2,501 p.a. (approx)
Inspect
Contact agent
Listing agent
Aaron Papahatzis of Peter Blackshaw Queanbeyan & Jerrabomberra is delighted to offer to market this beautifully presented five bedroom and three bathroom family home positioned on a 704m2 corner block in an ideal location. The buses that stop right across the road will take the kids directly to any of the local Queanbeyan schools or the major Canberra Schools. You won't have to drive them!
The front stairs and verandah have been newly tiled giving you an instant warm and welcoming feel even before you step inside and are greeted by the stunning timber floor that flows from the entrance through the living areas. The house is heated and cooled by ducted reverse cycle air conditioning. The light filled lounge has an added ambiance of a slow combustion wood heater to enjoy the winter months and lovely cedar timber shutters on the sliding door from the dining leading out to the deck.
The kitchen is a chefs dream with plenty of bench and cupboard space and featuring quality stainless steel Bosch appliances, a 4 burner stainless steel Highland gas cooktop as well an industrial grade stainless steel Qasair rangehood to keep the cooking smells from wandering through other parts of the house. A glass panelled timber bi-fold window opens out onto a timber deck overlooking the landscaped garden and is perfect for entertaining your guests.
Four bedrooms are all of a generous size with built-in wardrobes and the master bedroom also includes an ensuite. Downstairs is a sizable fifth bedroom or rumpus with it's own ensuite that also includes the laundry plus built-in cupboards. If you need storage there is plenty of it under the house.
There are so many more benefits and features to this wonderful home and to truly appreciate the home you need to see it for yourself. Call Aaron today on 0419 683 599 to book your inspection.
Features include:
- Newly tiled front stairs and verandah
- Timber flooring from the entrance through the living areas
- Landscaped gardens
- Entrance hall with lots of cupboard space
- Lounge and formal dining
- Cedar timber shutters to the sliding door from the dining
- Breakfast room with built-in cabinetry
- Large kitchen with slate flooring and featuring servery windows to the outside deck
- Ample cupboard space to store all your appliances and crockery
- Quality stainless steel appliances including and industrial grade range over the gas cooktop
- Bosch stainless steel oven
- Built-in microwave
- Integrated dishwasher
- Beautiful timber floors through the living areas
- Slow combustion wood fire
- Ducted electric heating and cooling
- Large master bedroom with updated ensuite and built-in robes
- 3 generous sized bedrooms with built-in robes
- 5th bedroom or rumpus downstairs with built-in robes and ensuite/laundry with linen press
- Renovated bathroom with bath tub and separate shower recess
- Linen cupboard in the hallway
- Plenty of under house storage
- Solar panels to the home
- Rinnai instantaneous hot water service
- NBN connected through fibre directly to the premises giving top internet speeds for all the household's social media
and internet needs
- Timber deck overlooking the garden and servery window to the kitchen
- BBQ mains connected included
- Beautiful established gardens with computer operated watering system
- Grey water tank that services the gardens, toilet and washing machine
- Single garage with auto door and access to the deck
- Single lock up carport with auto door
- Bus stop across the road
Block: 704m2
Rates: $2,501 p.a. (approx)
Read MoreThe front stairs and verandah have been newly tiled giving you an instant warm and welcoming feel even before you step inside and are greeted by the stunning timber floor that flows from the entrance through the living areas. The house is heated and cooled by ducted reverse cycle air conditioning. The light filled lounge has an added ambiance of a slow combustion wood heater to enjoy the winter months and lovely cedar timber shutters on the sliding door from the dining leading out to the deck.
The kitchen is a chefs dream with plenty of bench and cupboard space and featuring quality stainless steel Bosch appliances, a 4 burner stainless steel Highland gas cooktop as well an industrial grade stainless steel Qasair rangehood to keep the cooking smells from wandering through other parts of the house. A glass panelled timber bi-fold window opens out onto a timber deck overlooking the landscaped garden and is perfect for entertaining your guests.
Four bedrooms are all of a generous size with built-in wardrobes and the master bedroom also includes an ensuite. Downstairs is a sizable fifth bedroom or rumpus with it's own ensuite that also includes the laundry plus built-in cupboards. If you need storage there is plenty of it under the house.
There are so many more benefits and features to this wonderful home and to truly appreciate the home you need to see it for yourself. Call Aaron today on 0419 683 599 to book your inspection.
Features include:
- Newly tiled front stairs and verandah
- Timber flooring from the entrance through the living areas
- Landscaped gardens
- Entrance hall with lots of cupboard space
- Lounge and formal dining
- Cedar timber shutters to the sliding door from the dining
- Breakfast room with built-in cabinetry
- Large kitchen with slate flooring and featuring servery windows to the outside deck
- Ample cupboard space to store all your appliances and crockery
- Quality stainless steel appliances including and industrial grade range over the gas cooktop
- Bosch stainless steel oven
- Built-in microwave
- Integrated dishwasher
- Beautiful timber floors through the living areas
- Slow combustion wood fire
- Ducted electric heating and cooling
- Large master bedroom with updated ensuite and built-in robes
- 3 generous sized bedrooms with built-in robes
- 5th bedroom or rumpus downstairs with built-in robes and ensuite/laundry with linen press
- Renovated bathroom with bath tub and separate shower recess
- Linen cupboard in the hallway
- Plenty of under house storage
- Solar panels to the home
- Rinnai instantaneous hot water service
- NBN connected through fibre directly to the premises giving top internet speeds for all the household's social media
and internet needs
- Timber deck overlooking the garden and servery window to the kitchen
- BBQ mains connected included
- Beautiful established gardens with computer operated watering system
- Grey water tank that services the gardens, toilet and washing machine
- Single garage with auto door and access to the deck
- Single lock up carport with auto door
- Bus stop across the road
Block: 704m2
Rates: $2,501 p.a. (approx)
Location
12 Rusten Street
Karabar NSW 2620
Details
5
3
2
House
$655,000
Aaron Papahatzis of Peter Blackshaw Queanbeyan & Jerrabomberra is delighted to offer to market this beautifully presented five bedroom and three bathroom family home positioned on a 704m2 corner block in an ideal location. The buses that stop right across the road will take the kids directly to any of the local Queanbeyan schools or the major Canberra Schools. You won't have to drive them!
The front stairs and verandah have been newly tiled giving you an instant warm and welcoming feel even before you step inside and are greeted by the stunning timber floor that flows from the entrance through the living areas. The house is heated and cooled by ducted reverse cycle air conditioning. The light filled lounge has an added ambiance of a slow combustion wood heater to enjoy the winter months and lovely cedar timber shutters on the sliding door from the dining leading out to the deck.
The kitchen is a chefs dream with plenty of bench and cupboard space and featuring quality stainless steel Bosch appliances, a 4 burner stainless steel Highland gas cooktop as well an industrial grade stainless steel Qasair rangehood to keep the cooking smells from wandering through other parts of the house. A glass panelled timber bi-fold window opens out onto a timber deck overlooking the landscaped garden and is perfect for entertaining your guests.
Four bedrooms are all of a generous size with built-in wardrobes and the master bedroom also includes an ensuite. Downstairs is a sizable fifth bedroom or rumpus with it's own ensuite that also includes the laundry plus built-in cupboards. If you need storage there is plenty of it under the house.
There are so many more benefits and features to this wonderful home and to truly appreciate the home you need to see it for yourself. Call Aaron today on 0419 683 599 to book your inspection.
Features include:
- Newly tiled front stairs and verandah
- Timber flooring from the entrance through the living areas
- Landscaped gardens
- Entrance hall with lots of cupboard space
- Lounge and formal dining
- Cedar timber shutters to the sliding door from the dining
- Breakfast room with built-in cabinetry
- Large kitchen with slate flooring and featuring servery windows to the outside deck
- Ample cupboard space to store all your appliances and crockery
- Quality stainless steel appliances including and industrial grade range over the gas cooktop
- Bosch stainless steel oven
- Built-in microwave
- Integrated dishwasher
- Beautiful timber floors through the living areas
- Slow combustion wood fire
- Ducted electric heating and cooling
- Large master bedroom with updated ensuite and built-in robes
- 3 generous sized bedrooms with built-in robes
- 5th bedroom or rumpus downstairs with built-in robes and ensuite/laundry with linen press
- Renovated bathroom with bath tub and separate shower recess
- Linen cupboard in the hallway
- Plenty of under house storage
- Solar panels to the home
- Rinnai instantaneous hot water service
- NBN connected through fibre directly to the premises giving top internet speeds for all the household's social media
and internet needs
- Timber deck overlooking the garden and servery window to the kitchen
- BBQ mains connected included
- Beautiful established gardens with computer operated watering system
- Grey water tank that services the gardens, toilet and washing machine
- Single garage with auto door and access to the deck
- Single lock up carport with auto door
- Bus stop across the road
Block: 704m2
Rates: $2,501 p.a. (approx)
Read MoreThe front stairs and verandah have been newly tiled giving you an instant warm and welcoming feel even before you step inside and are greeted by the stunning timber floor that flows from the entrance through the living areas. The house is heated and cooled by ducted reverse cycle air conditioning. The light filled lounge has an added ambiance of a slow combustion wood heater to enjoy the winter months and lovely cedar timber shutters on the sliding door from the dining leading out to the deck.
The kitchen is a chefs dream with plenty of bench and cupboard space and featuring quality stainless steel Bosch appliances, a 4 burner stainless steel Highland gas cooktop as well an industrial grade stainless steel Qasair rangehood to keep the cooking smells from wandering through other parts of the house. A glass panelled timber bi-fold window opens out onto a timber deck overlooking the landscaped garden and is perfect for entertaining your guests.
Four bedrooms are all of a generous size with built-in wardrobes and the master bedroom also includes an ensuite. Downstairs is a sizable fifth bedroom or rumpus with it's own ensuite that also includes the laundry plus built-in cupboards. If you need storage there is plenty of it under the house.
There are so many more benefits and features to this wonderful home and to truly appreciate the home you need to see it for yourself. Call Aaron today on 0419 683 599 to book your inspection.
Features include:
- Newly tiled front stairs and verandah
- Timber flooring from the entrance through the living areas
- Landscaped gardens
- Entrance hall with lots of cupboard space
- Lounge and formal dining
- Cedar timber shutters to the sliding door from the dining
- Breakfast room with built-in cabinetry
- Large kitchen with slate flooring and featuring servery windows to the outside deck
- Ample cupboard space to store all your appliances and crockery
- Quality stainless steel appliances including and industrial grade range over the gas cooktop
- Bosch stainless steel oven
- Built-in microwave
- Integrated dishwasher
- Beautiful timber floors through the living areas
- Slow combustion wood fire
- Ducted electric heating and cooling
- Large master bedroom with updated ensuite and built-in robes
- 3 generous sized bedrooms with built-in robes
- 5th bedroom or rumpus downstairs with built-in robes and ensuite/laundry with linen press
- Renovated bathroom with bath tub and separate shower recess
- Linen cupboard in the hallway
- Plenty of under house storage
- Solar panels to the home
- Rinnai instantaneous hot water service
- NBN connected through fibre directly to the premises giving top internet speeds for all the household's social media
and internet needs
- Timber deck overlooking the garden and servery window to the kitchen
- BBQ mains connected included
- Beautiful established gardens with computer operated watering system
- Grey water tank that services the gardens, toilet and washing machine
- Single garage with auto door and access to the deck
- Single lock up carport with auto door
- Bus stop across the road
Block: 704m2
Rates: $2,501 p.a. (approx)
Inspect
Contact agent


