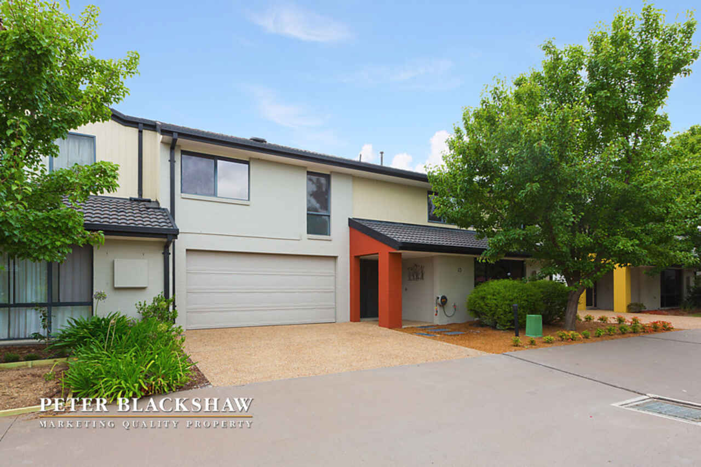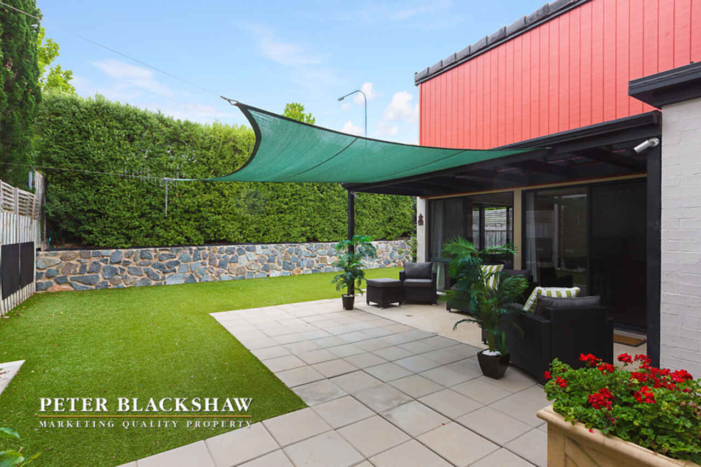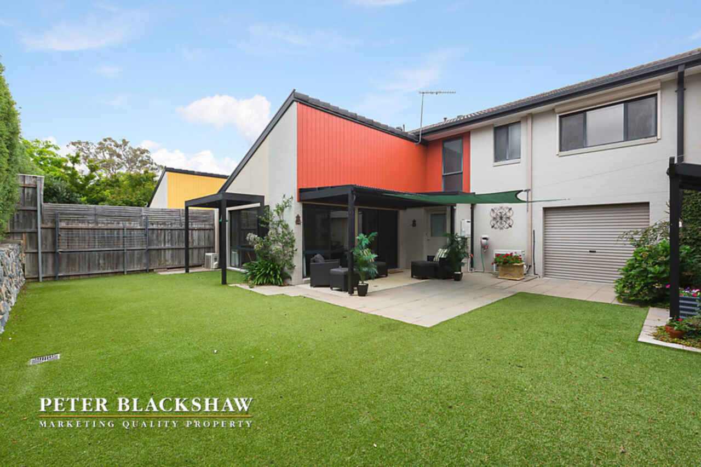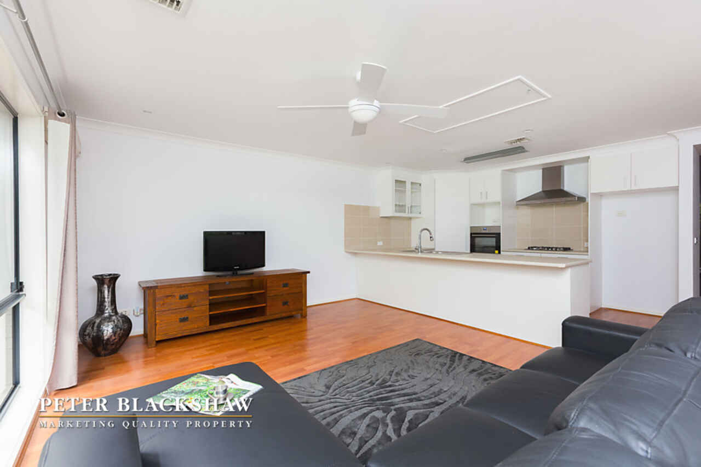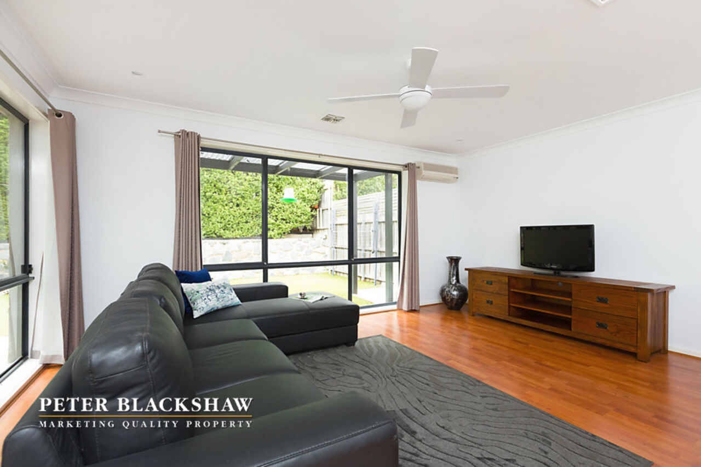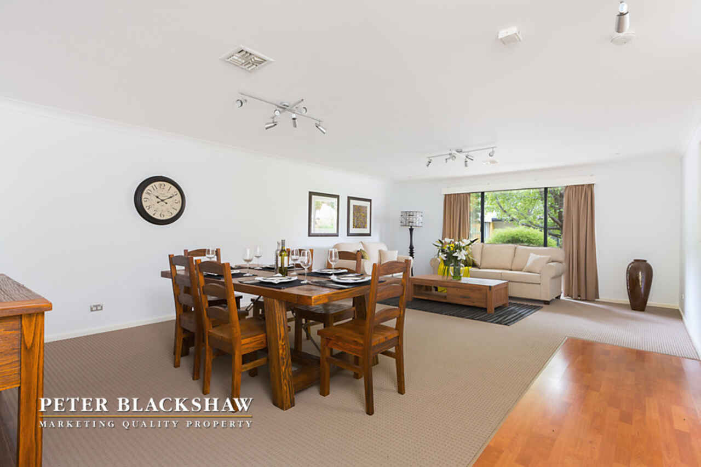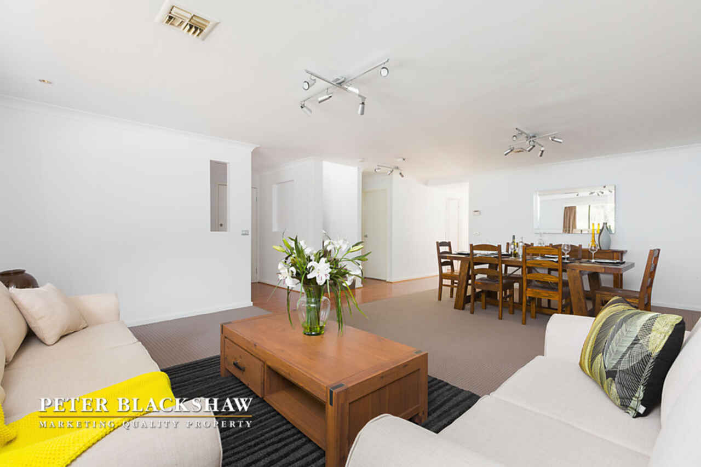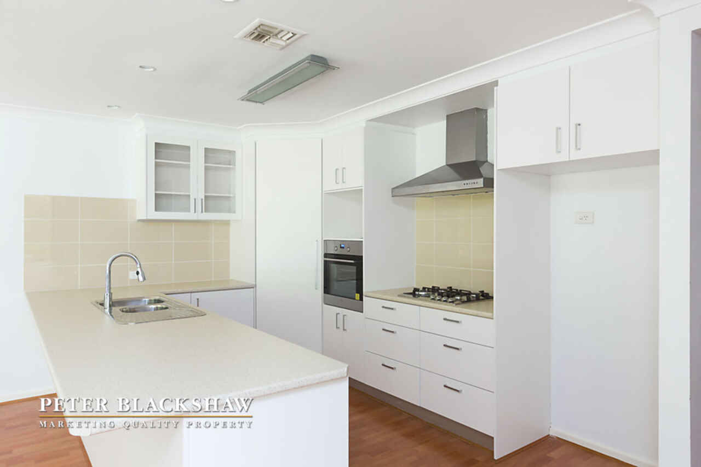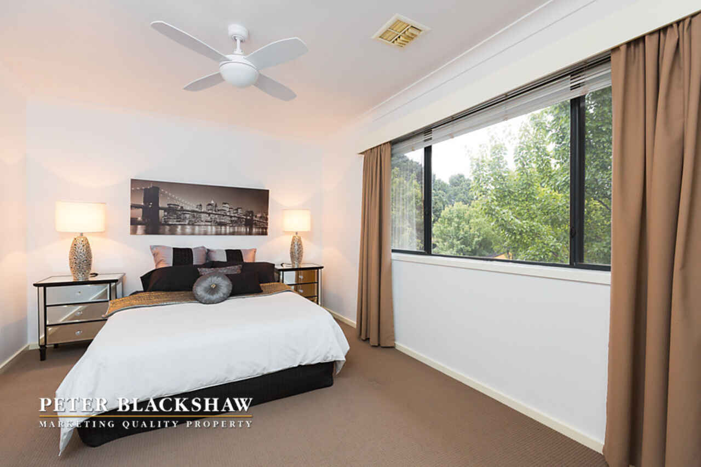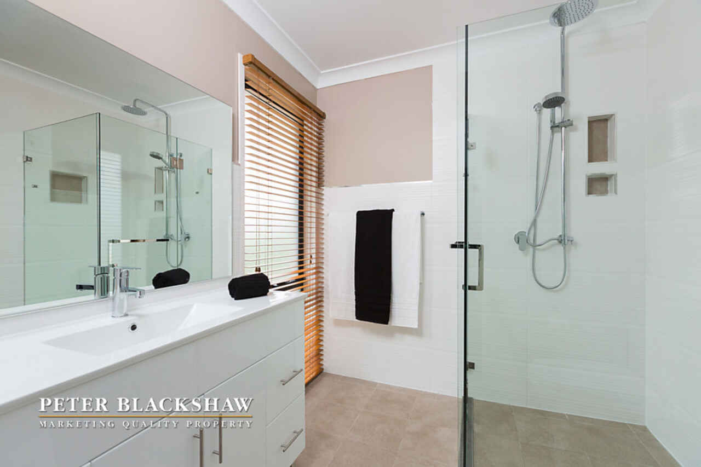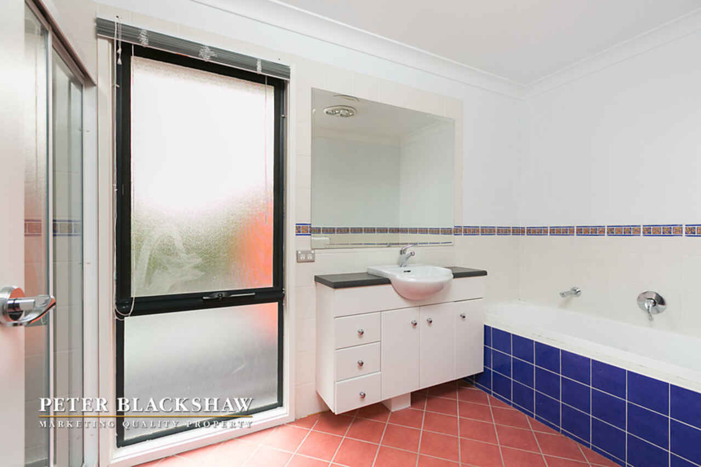Renovated two-storey townhouse
Sold
Location
13/9 Coral Drive
Jerrabomberra NSW 2619
Details
4
2
2
House
$525,000
Immaculately presented & recently renovated this stunning contemporary two story townhouse will delight the most discerning buyer!
The renovations include an updated kitchen with new stainless steel appliances; new carpet to formal living & dining areas, plus a new ensuite to the master bedroom. The design presents:
Level 1
• A spacious formal living & dining room (7.6m x 5.2m) with a leafy outlook
• The kitchen – renovated with a large pantry & plenty of storage space.
• The north facing family room (5m x 4m) opens onto the large totally private & landscaped courtyard
• A powder room
• Double attached garage with internal access
Level 2
• 4 bedrooms with new ensuite & WIR to the master bedroom
• All bedrooms have BIR’s
• Bathroom with separate toilet
• The east facing bedrooms are fitted with roller shutters & double retro windows
• The hallway skylight is controlled to adjust light electronically
Extras
• Control your climate with ducted heating throughout. In addition there are split systems in both the family room & level 2.
• Floating timber floors flow from the entrance to the kitchen and family room
• New stainless steel gutter guards have been fitted to the north/east side.
• A Solar Star Attic Fan is installed to prevent heat and moisture from reaching critical levels – your attic stays cool and dry. You receive greater comfort & a prolonged roof life.
• A large attic with drop down ladder providing an abundance of storage space
• Wool insulation installed 2013
Block size: 398m2 (approx.)
Living area: 175m2 (approx.)
Body corporate fees: $546.76 per 1/4
Rates: $1,777.00 per annum
Read MoreThe renovations include an updated kitchen with new stainless steel appliances; new carpet to formal living & dining areas, plus a new ensuite to the master bedroom. The design presents:
Level 1
• A spacious formal living & dining room (7.6m x 5.2m) with a leafy outlook
• The kitchen – renovated with a large pantry & plenty of storage space.
• The north facing family room (5m x 4m) opens onto the large totally private & landscaped courtyard
• A powder room
• Double attached garage with internal access
Level 2
• 4 bedrooms with new ensuite & WIR to the master bedroom
• All bedrooms have BIR’s
• Bathroom with separate toilet
• The east facing bedrooms are fitted with roller shutters & double retro windows
• The hallway skylight is controlled to adjust light electronically
Extras
• Control your climate with ducted heating throughout. In addition there are split systems in both the family room & level 2.
• Floating timber floors flow from the entrance to the kitchen and family room
• New stainless steel gutter guards have been fitted to the north/east side.
• A Solar Star Attic Fan is installed to prevent heat and moisture from reaching critical levels – your attic stays cool and dry. You receive greater comfort & a prolonged roof life.
• A large attic with drop down ladder providing an abundance of storage space
• Wool insulation installed 2013
Block size: 398m2 (approx.)
Living area: 175m2 (approx.)
Body corporate fees: $546.76 per 1/4
Rates: $1,777.00 per annum
Inspect
Contact agent
Listing agent
Immaculately presented & recently renovated this stunning contemporary two story townhouse will delight the most discerning buyer!
The renovations include an updated kitchen with new stainless steel appliances; new carpet to formal living & dining areas, plus a new ensuite to the master bedroom. The design presents:
Level 1
• A spacious formal living & dining room (7.6m x 5.2m) with a leafy outlook
• The kitchen – renovated with a large pantry & plenty of storage space.
• The north facing family room (5m x 4m) opens onto the large totally private & landscaped courtyard
• A powder room
• Double attached garage with internal access
Level 2
• 4 bedrooms with new ensuite & WIR to the master bedroom
• All bedrooms have BIR’s
• Bathroom with separate toilet
• The east facing bedrooms are fitted with roller shutters & double retro windows
• The hallway skylight is controlled to adjust light electronically
Extras
• Control your climate with ducted heating throughout. In addition there are split systems in both the family room & level 2.
• Floating timber floors flow from the entrance to the kitchen and family room
• New stainless steel gutter guards have been fitted to the north/east side.
• A Solar Star Attic Fan is installed to prevent heat and moisture from reaching critical levels – your attic stays cool and dry. You receive greater comfort & a prolonged roof life.
• A large attic with drop down ladder providing an abundance of storage space
• Wool insulation installed 2013
Block size: 398m2 (approx.)
Living area: 175m2 (approx.)
Body corporate fees: $546.76 per 1/4
Rates: $1,777.00 per annum
Read MoreThe renovations include an updated kitchen with new stainless steel appliances; new carpet to formal living & dining areas, plus a new ensuite to the master bedroom. The design presents:
Level 1
• A spacious formal living & dining room (7.6m x 5.2m) with a leafy outlook
• The kitchen – renovated with a large pantry & plenty of storage space.
• The north facing family room (5m x 4m) opens onto the large totally private & landscaped courtyard
• A powder room
• Double attached garage with internal access
Level 2
• 4 bedrooms with new ensuite & WIR to the master bedroom
• All bedrooms have BIR’s
• Bathroom with separate toilet
• The east facing bedrooms are fitted with roller shutters & double retro windows
• The hallway skylight is controlled to adjust light electronically
Extras
• Control your climate with ducted heating throughout. In addition there are split systems in both the family room & level 2.
• Floating timber floors flow from the entrance to the kitchen and family room
• New stainless steel gutter guards have been fitted to the north/east side.
• A Solar Star Attic Fan is installed to prevent heat and moisture from reaching critical levels – your attic stays cool and dry. You receive greater comfort & a prolonged roof life.
• A large attic with drop down ladder providing an abundance of storage space
• Wool insulation installed 2013
Block size: 398m2 (approx.)
Living area: 175m2 (approx.)
Body corporate fees: $546.76 per 1/4
Rates: $1,777.00 per annum
Location
13/9 Coral Drive
Jerrabomberra NSW 2619
Details
4
2
2
House
$525,000
Immaculately presented & recently renovated this stunning contemporary two story townhouse will delight the most discerning buyer!
The renovations include an updated kitchen with new stainless steel appliances; new carpet to formal living & dining areas, plus a new ensuite to the master bedroom. The design presents:
Level 1
• A spacious formal living & dining room (7.6m x 5.2m) with a leafy outlook
• The kitchen – renovated with a large pantry & plenty of storage space.
• The north facing family room (5m x 4m) opens onto the large totally private & landscaped courtyard
• A powder room
• Double attached garage with internal access
Level 2
• 4 bedrooms with new ensuite & WIR to the master bedroom
• All bedrooms have BIR’s
• Bathroom with separate toilet
• The east facing bedrooms are fitted with roller shutters & double retro windows
• The hallway skylight is controlled to adjust light electronically
Extras
• Control your climate with ducted heating throughout. In addition there are split systems in both the family room & level 2.
• Floating timber floors flow from the entrance to the kitchen and family room
• New stainless steel gutter guards have been fitted to the north/east side.
• A Solar Star Attic Fan is installed to prevent heat and moisture from reaching critical levels – your attic stays cool and dry. You receive greater comfort & a prolonged roof life.
• A large attic with drop down ladder providing an abundance of storage space
• Wool insulation installed 2013
Block size: 398m2 (approx.)
Living area: 175m2 (approx.)
Body corporate fees: $546.76 per 1/4
Rates: $1,777.00 per annum
Read MoreThe renovations include an updated kitchen with new stainless steel appliances; new carpet to formal living & dining areas, plus a new ensuite to the master bedroom. The design presents:
Level 1
• A spacious formal living & dining room (7.6m x 5.2m) with a leafy outlook
• The kitchen – renovated with a large pantry & plenty of storage space.
• The north facing family room (5m x 4m) opens onto the large totally private & landscaped courtyard
• A powder room
• Double attached garage with internal access
Level 2
• 4 bedrooms with new ensuite & WIR to the master bedroom
• All bedrooms have BIR’s
• Bathroom with separate toilet
• The east facing bedrooms are fitted with roller shutters & double retro windows
• The hallway skylight is controlled to adjust light electronically
Extras
• Control your climate with ducted heating throughout. In addition there are split systems in both the family room & level 2.
• Floating timber floors flow from the entrance to the kitchen and family room
• New stainless steel gutter guards have been fitted to the north/east side.
• A Solar Star Attic Fan is installed to prevent heat and moisture from reaching critical levels – your attic stays cool and dry. You receive greater comfort & a prolonged roof life.
• A large attic with drop down ladder providing an abundance of storage space
• Wool insulation installed 2013
Block size: 398m2 (approx.)
Living area: 175m2 (approx.)
Body corporate fees: $546.76 per 1/4
Rates: $1,777.00 per annum
Inspect
Contact agent


