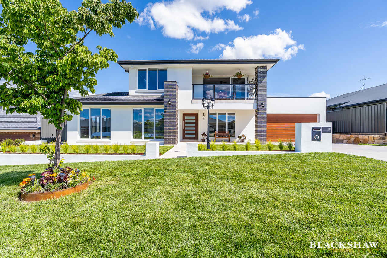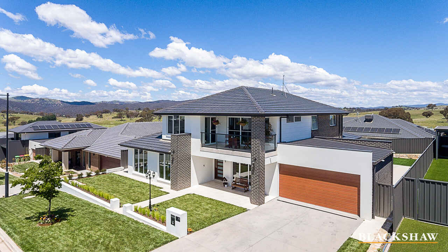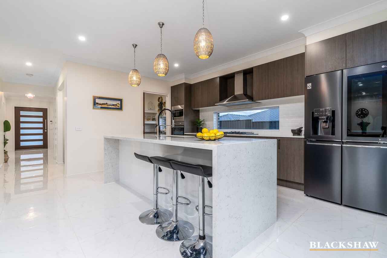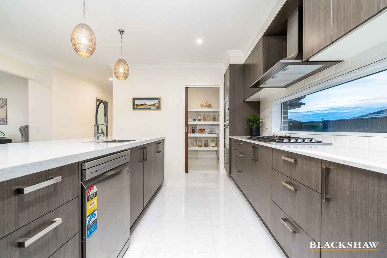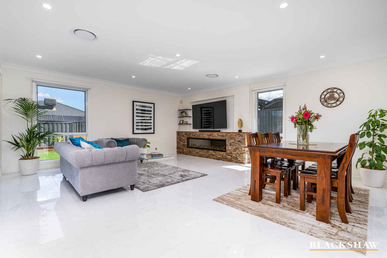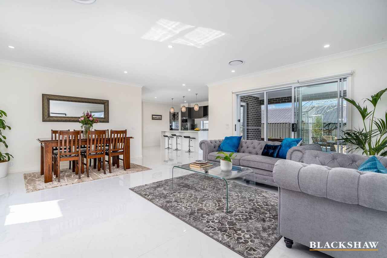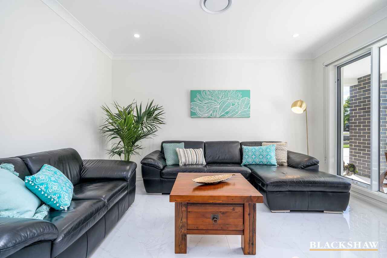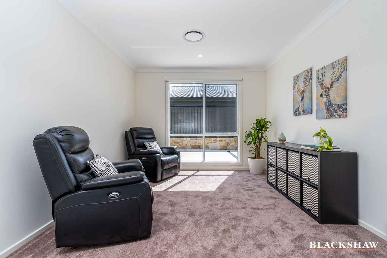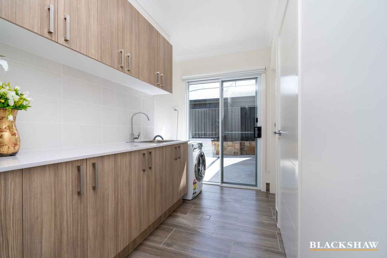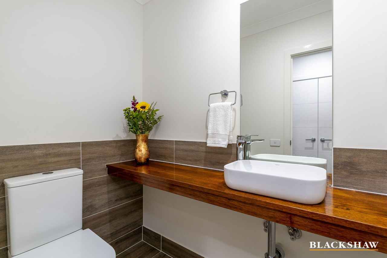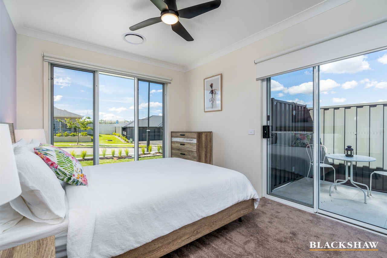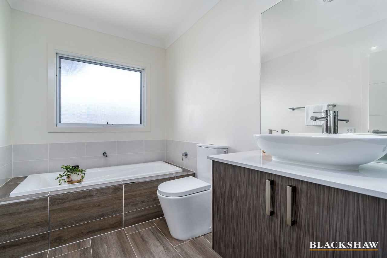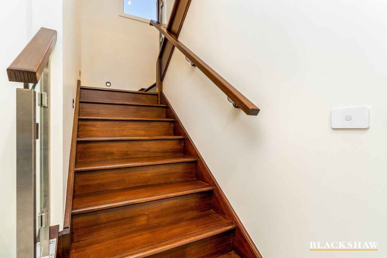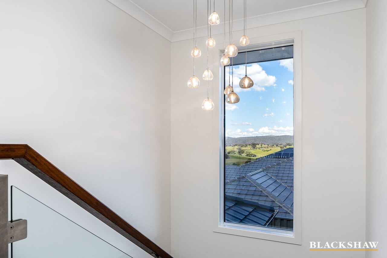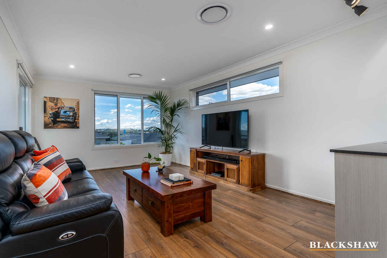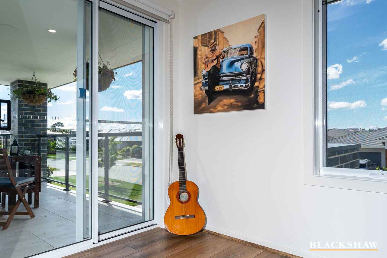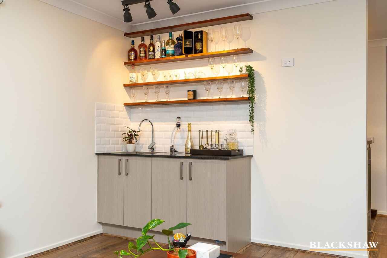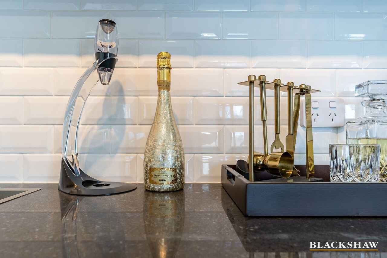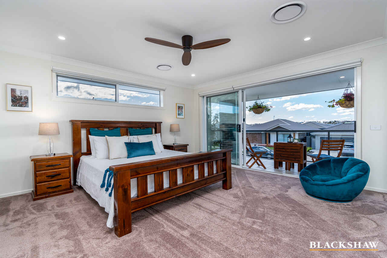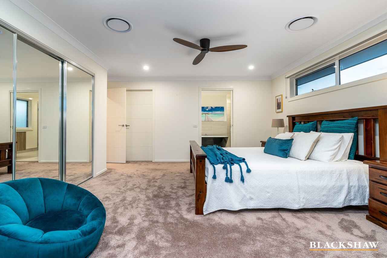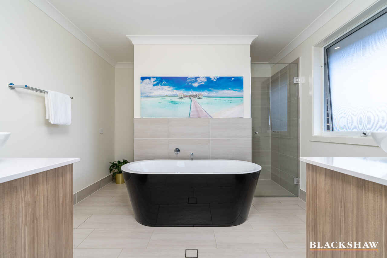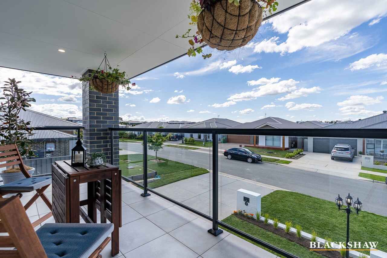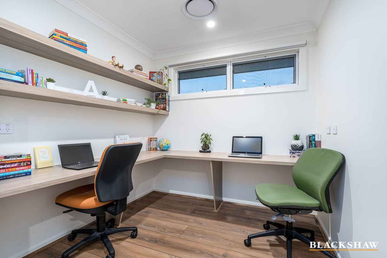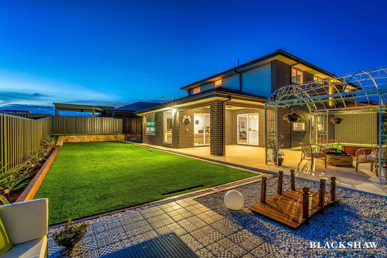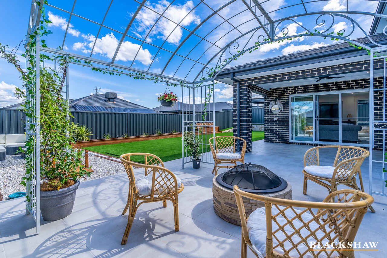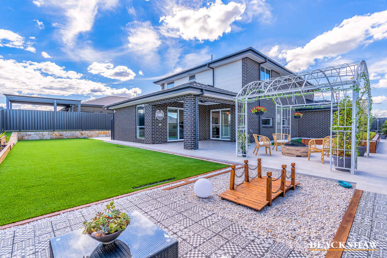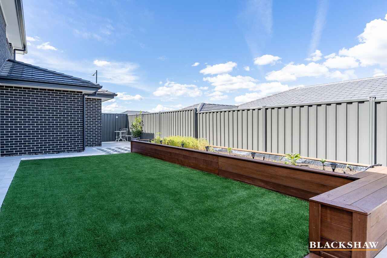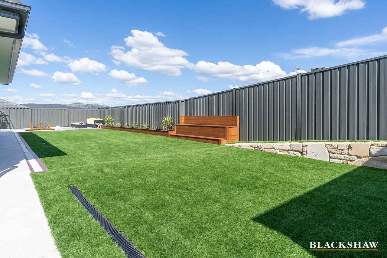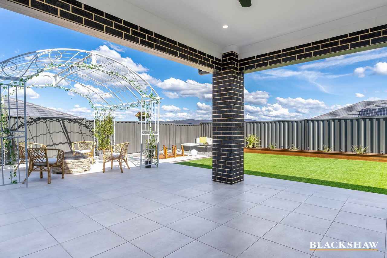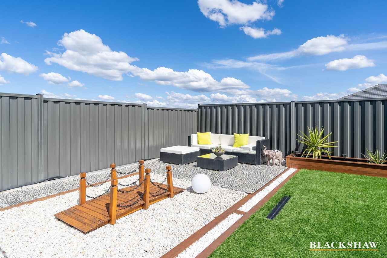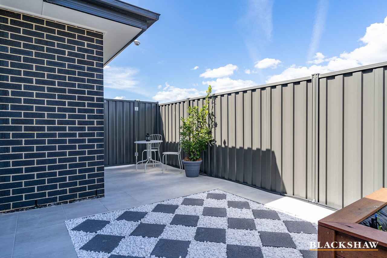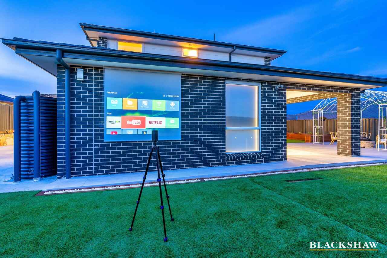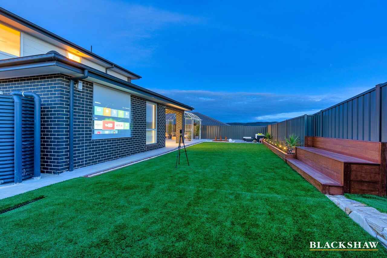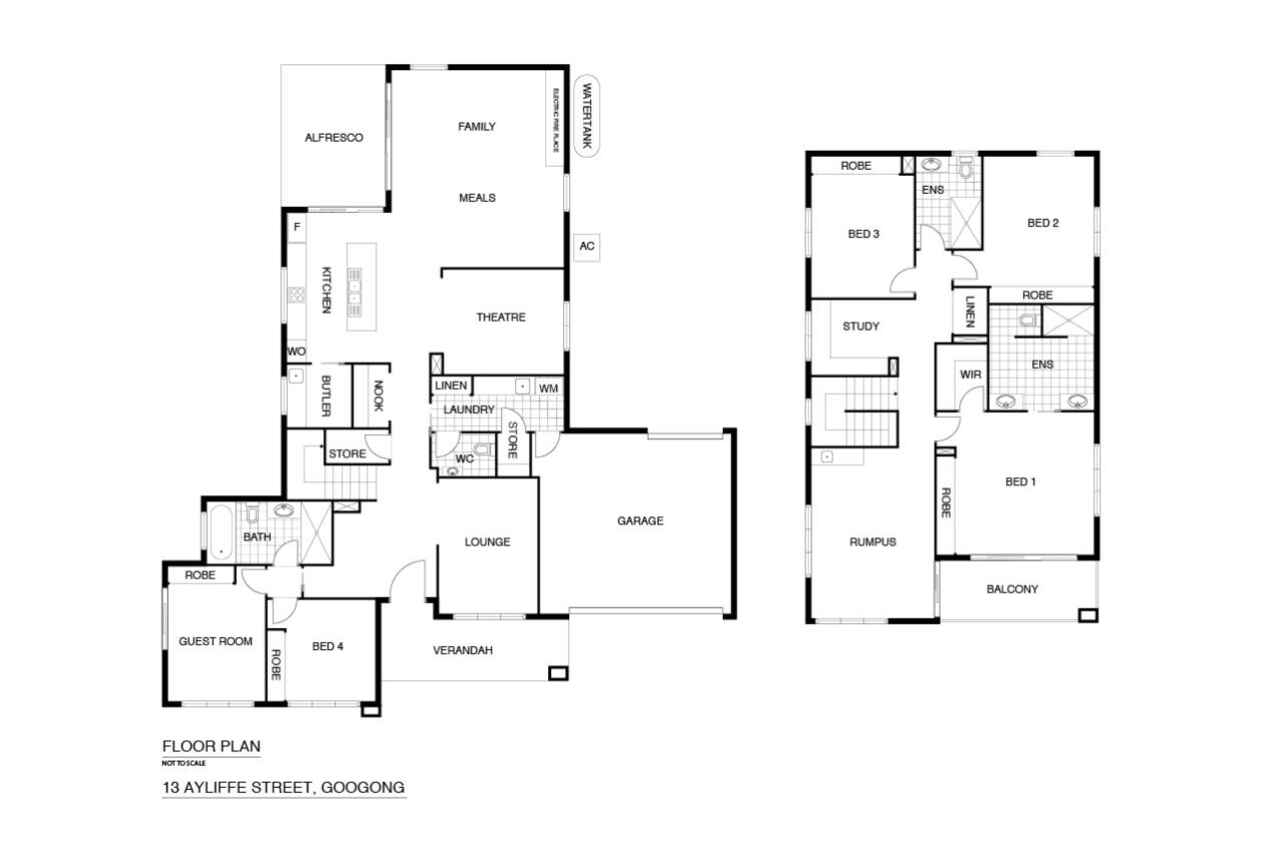A sensational forever home
Sold
Location
13 Ayliffe Street
Googong NSW 2620
Details
5
3
2
House
Auction Wednesday, 15 Dec 06:30 PM On site
Land area: | 704 sqm (approx) |
Building size: | 370 sqm (approx) |
As one of the finest custom-built homes in Googong, this is your chance to immerse yourself in the life of luxury you deserve. Indulge in a five-bedroom, three-bathroom layout paired with high-end finishes, an abundance of natural light and the picture-perfect surrounds of the Molonglo Ranges.
This exquisite abode is set on an elevated 704sqm block with an impressive 370sqm layout under roofline and a 30sqm extended alfresco ready for summertime entertaining. Presented like new, this home was finished in March 2020 so you will be one of the first to enjoy the unrivalled quality and opulence of this grand property.
A lush lawn, manicured gardens and a charming lamp post provide the perfect welcome, while the sensational views are sure to draw you out to the yard with a wine in hand as you take in the mountain vista. Step inside where the grand entrance foyer with Borra Carrara tiles and a glittering primrose chandelier, invites you to explore this gorgeous floorplan.
A timber staircase with glass balustrade and a large window leads to the upper level while the wide hallway opens into a vast living space with high ceilings and walls of windows that frame views over the beautiful backyard. A stacked stone wall and 'real flame' electric fireplace creates a warm and welcoming ambience for those nights you want to sit back and relax.
You can show off your culinary skills in the gourmet kitchen with a plumbed fridge, a 900mm gas cooktop, a dishwasher, 40mm waterfall benchtops, an incredible server's pantry as well as views over the living and dining area.
There is also a lounge, a theatre room and sliding doors that allow you to flow out to the alfresco complete with a vine-covered pergola ready for your next sunset soiree. There are two bedrooms and 1.5 bathrooms on this level while the luxe owner's suite is located upstairs. Complete with a walk-in robe, a built-in robe, an ensuite and access to the balcony with mountain views, this is a true retreat.
A built-in bar awaits in the rumpus and there is also a study nook for those who work from home. Plenty of storage throughout, a second study nook, a rainwater tank and airconditioning are some of the extra features. There is also a two-car garage, with drive-through access, plus an expansive laundry, a ducted vacuum system, a monitored security system and an NBN connection.
Features:
• An impressive 5 bedrooms, 3.5 bathrooms and multiple living spaces
• Custom-designed home on an elevated 704sqm block with views
• Lush green front yard and large porch area to sit and relax
• Big backyard with raised organic garden beds
• Outdoor cinema with deck seating
• State-of-art kitchen with high-end appliances, luxe finishes and butler's pantry
• Owner's suite with a walk-in robe, built-in robe, ensuite and mountain views
• Study nook, custom joinery, ample storage and double-glazed windows throughout
• Double lock-up garage with automatic doors and drive-through access to the rear
• Bar and small kitchenette in the rumpus on the first floor
• Large balcony with stunning uninterrupted views
• Balcony access through master bedroom and rumpus
• Electric feature fireplace, reverse cycle heating and cooling, ceiling fans in all bedrooms
• LED lighting, 4,000L water tank, gas hot water system, ducted vacuum, security alarm
• Located minutes from the IGA, local parks, cafes and so much more
Block size: 704m2
Gross (under roofline) floor area: 370m2 (approx.)
Living area: ground floor: 173.3 m2 (approx.)
First floor: 122.2m2 (approx.)
Verandah/porch: 12.1m2 (approx.)
Balcony: 9.8m2 (approx.)
Alfresco: 14.8m2 (approx.)
Tiled entertainment area: 30m2 (approx.), flows off alfresco area
Garage: 37.1m2 (approx.)
Rates: $843.50pq (approx.)
Built: 2020 (approx.)
Please note open homes have certain COVID-19 safety measures in place. Due to occupancy and social distancing requirements, there may be slight delays in entering the property and we thank you in advance for your patience. Masks and check-ins are also mandatory.
Read MoreThis exquisite abode is set on an elevated 704sqm block with an impressive 370sqm layout under roofline and a 30sqm extended alfresco ready for summertime entertaining. Presented like new, this home was finished in March 2020 so you will be one of the first to enjoy the unrivalled quality and opulence of this grand property.
A lush lawn, manicured gardens and a charming lamp post provide the perfect welcome, while the sensational views are sure to draw you out to the yard with a wine in hand as you take in the mountain vista. Step inside where the grand entrance foyer with Borra Carrara tiles and a glittering primrose chandelier, invites you to explore this gorgeous floorplan.
A timber staircase with glass balustrade and a large window leads to the upper level while the wide hallway opens into a vast living space with high ceilings and walls of windows that frame views over the beautiful backyard. A stacked stone wall and 'real flame' electric fireplace creates a warm and welcoming ambience for those nights you want to sit back and relax.
You can show off your culinary skills in the gourmet kitchen with a plumbed fridge, a 900mm gas cooktop, a dishwasher, 40mm waterfall benchtops, an incredible server's pantry as well as views over the living and dining area.
There is also a lounge, a theatre room and sliding doors that allow you to flow out to the alfresco complete with a vine-covered pergola ready for your next sunset soiree. There are two bedrooms and 1.5 bathrooms on this level while the luxe owner's suite is located upstairs. Complete with a walk-in robe, a built-in robe, an ensuite and access to the balcony with mountain views, this is a true retreat.
A built-in bar awaits in the rumpus and there is also a study nook for those who work from home. Plenty of storage throughout, a second study nook, a rainwater tank and airconditioning are some of the extra features. There is also a two-car garage, with drive-through access, plus an expansive laundry, a ducted vacuum system, a monitored security system and an NBN connection.
Features:
• An impressive 5 bedrooms, 3.5 bathrooms and multiple living spaces
• Custom-designed home on an elevated 704sqm block with views
• Lush green front yard and large porch area to sit and relax
• Big backyard with raised organic garden beds
• Outdoor cinema with deck seating
• State-of-art kitchen with high-end appliances, luxe finishes and butler's pantry
• Owner's suite with a walk-in robe, built-in robe, ensuite and mountain views
• Study nook, custom joinery, ample storage and double-glazed windows throughout
• Double lock-up garage with automatic doors and drive-through access to the rear
• Bar and small kitchenette in the rumpus on the first floor
• Large balcony with stunning uninterrupted views
• Balcony access through master bedroom and rumpus
• Electric feature fireplace, reverse cycle heating and cooling, ceiling fans in all bedrooms
• LED lighting, 4,000L water tank, gas hot water system, ducted vacuum, security alarm
• Located minutes from the IGA, local parks, cafes and so much more
Block size: 704m2
Gross (under roofline) floor area: 370m2 (approx.)
Living area: ground floor: 173.3 m2 (approx.)
First floor: 122.2m2 (approx.)
Verandah/porch: 12.1m2 (approx.)
Balcony: 9.8m2 (approx.)
Alfresco: 14.8m2 (approx.)
Tiled entertainment area: 30m2 (approx.), flows off alfresco area
Garage: 37.1m2 (approx.)
Rates: $843.50pq (approx.)
Built: 2020 (approx.)
Please note open homes have certain COVID-19 safety measures in place. Due to occupancy and social distancing requirements, there may be slight delays in entering the property and we thank you in advance for your patience. Masks and check-ins are also mandatory.
Inspect
Contact agent
Listing agent
As one of the finest custom-built homes in Googong, this is your chance to immerse yourself in the life of luxury you deserve. Indulge in a five-bedroom, three-bathroom layout paired with high-end finishes, an abundance of natural light and the picture-perfect surrounds of the Molonglo Ranges.
This exquisite abode is set on an elevated 704sqm block with an impressive 370sqm layout under roofline and a 30sqm extended alfresco ready for summertime entertaining. Presented like new, this home was finished in March 2020 so you will be one of the first to enjoy the unrivalled quality and opulence of this grand property.
A lush lawn, manicured gardens and a charming lamp post provide the perfect welcome, while the sensational views are sure to draw you out to the yard with a wine in hand as you take in the mountain vista. Step inside where the grand entrance foyer with Borra Carrara tiles and a glittering primrose chandelier, invites you to explore this gorgeous floorplan.
A timber staircase with glass balustrade and a large window leads to the upper level while the wide hallway opens into a vast living space with high ceilings and walls of windows that frame views over the beautiful backyard. A stacked stone wall and 'real flame' electric fireplace creates a warm and welcoming ambience for those nights you want to sit back and relax.
You can show off your culinary skills in the gourmet kitchen with a plumbed fridge, a 900mm gas cooktop, a dishwasher, 40mm waterfall benchtops, an incredible server's pantry as well as views over the living and dining area.
There is also a lounge, a theatre room and sliding doors that allow you to flow out to the alfresco complete with a vine-covered pergola ready for your next sunset soiree. There are two bedrooms and 1.5 bathrooms on this level while the luxe owner's suite is located upstairs. Complete with a walk-in robe, a built-in robe, an ensuite and access to the balcony with mountain views, this is a true retreat.
A built-in bar awaits in the rumpus and there is also a study nook for those who work from home. Plenty of storage throughout, a second study nook, a rainwater tank and airconditioning are some of the extra features. There is also a two-car garage, with drive-through access, plus an expansive laundry, a ducted vacuum system, a monitored security system and an NBN connection.
Features:
• An impressive 5 bedrooms, 3.5 bathrooms and multiple living spaces
• Custom-designed home on an elevated 704sqm block with views
• Lush green front yard and large porch area to sit and relax
• Big backyard with raised organic garden beds
• Outdoor cinema with deck seating
• State-of-art kitchen with high-end appliances, luxe finishes and butler's pantry
• Owner's suite with a walk-in robe, built-in robe, ensuite and mountain views
• Study nook, custom joinery, ample storage and double-glazed windows throughout
• Double lock-up garage with automatic doors and drive-through access to the rear
• Bar and small kitchenette in the rumpus on the first floor
• Large balcony with stunning uninterrupted views
• Balcony access through master bedroom and rumpus
• Electric feature fireplace, reverse cycle heating and cooling, ceiling fans in all bedrooms
• LED lighting, 4,000L water tank, gas hot water system, ducted vacuum, security alarm
• Located minutes from the IGA, local parks, cafes and so much more
Block size: 704m2
Gross (under roofline) floor area: 370m2 (approx.)
Living area: ground floor: 173.3 m2 (approx.)
First floor: 122.2m2 (approx.)
Verandah/porch: 12.1m2 (approx.)
Balcony: 9.8m2 (approx.)
Alfresco: 14.8m2 (approx.)
Tiled entertainment area: 30m2 (approx.), flows off alfresco area
Garage: 37.1m2 (approx.)
Rates: $843.50pq (approx.)
Built: 2020 (approx.)
Please note open homes have certain COVID-19 safety measures in place. Due to occupancy and social distancing requirements, there may be slight delays in entering the property and we thank you in advance for your patience. Masks and check-ins are also mandatory.
Read MoreThis exquisite abode is set on an elevated 704sqm block with an impressive 370sqm layout under roofline and a 30sqm extended alfresco ready for summertime entertaining. Presented like new, this home was finished in March 2020 so you will be one of the first to enjoy the unrivalled quality and opulence of this grand property.
A lush lawn, manicured gardens and a charming lamp post provide the perfect welcome, while the sensational views are sure to draw you out to the yard with a wine in hand as you take in the mountain vista. Step inside where the grand entrance foyer with Borra Carrara tiles and a glittering primrose chandelier, invites you to explore this gorgeous floorplan.
A timber staircase with glass balustrade and a large window leads to the upper level while the wide hallway opens into a vast living space with high ceilings and walls of windows that frame views over the beautiful backyard. A stacked stone wall and 'real flame' electric fireplace creates a warm and welcoming ambience for those nights you want to sit back and relax.
You can show off your culinary skills in the gourmet kitchen with a plumbed fridge, a 900mm gas cooktop, a dishwasher, 40mm waterfall benchtops, an incredible server's pantry as well as views over the living and dining area.
There is also a lounge, a theatre room and sliding doors that allow you to flow out to the alfresco complete with a vine-covered pergola ready for your next sunset soiree. There are two bedrooms and 1.5 bathrooms on this level while the luxe owner's suite is located upstairs. Complete with a walk-in robe, a built-in robe, an ensuite and access to the balcony with mountain views, this is a true retreat.
A built-in bar awaits in the rumpus and there is also a study nook for those who work from home. Plenty of storage throughout, a second study nook, a rainwater tank and airconditioning are some of the extra features. There is also a two-car garage, with drive-through access, plus an expansive laundry, a ducted vacuum system, a monitored security system and an NBN connection.
Features:
• An impressive 5 bedrooms, 3.5 bathrooms and multiple living spaces
• Custom-designed home on an elevated 704sqm block with views
• Lush green front yard and large porch area to sit and relax
• Big backyard with raised organic garden beds
• Outdoor cinema with deck seating
• State-of-art kitchen with high-end appliances, luxe finishes and butler's pantry
• Owner's suite with a walk-in robe, built-in robe, ensuite and mountain views
• Study nook, custom joinery, ample storage and double-glazed windows throughout
• Double lock-up garage with automatic doors and drive-through access to the rear
• Bar and small kitchenette in the rumpus on the first floor
• Large balcony with stunning uninterrupted views
• Balcony access through master bedroom and rumpus
• Electric feature fireplace, reverse cycle heating and cooling, ceiling fans in all bedrooms
• LED lighting, 4,000L water tank, gas hot water system, ducted vacuum, security alarm
• Located minutes from the IGA, local parks, cafes and so much more
Block size: 704m2
Gross (under roofline) floor area: 370m2 (approx.)
Living area: ground floor: 173.3 m2 (approx.)
First floor: 122.2m2 (approx.)
Verandah/porch: 12.1m2 (approx.)
Balcony: 9.8m2 (approx.)
Alfresco: 14.8m2 (approx.)
Tiled entertainment area: 30m2 (approx.), flows off alfresco area
Garage: 37.1m2 (approx.)
Rates: $843.50pq (approx.)
Built: 2020 (approx.)
Please note open homes have certain COVID-19 safety measures in place. Due to occupancy and social distancing requirements, there may be slight delays in entering the property and we thank you in advance for your patience. Masks and check-ins are also mandatory.
Location
13 Ayliffe Street
Googong NSW 2620
Details
5
3
2
House
Auction Wednesday, 15 Dec 06:30 PM On site
Land area: | 704 sqm (approx) |
Building size: | 370 sqm (approx) |
As one of the finest custom-built homes in Googong, this is your chance to immerse yourself in the life of luxury you deserve. Indulge in a five-bedroom, three-bathroom layout paired with high-end finishes, an abundance of natural light and the picture-perfect surrounds of the Molonglo Ranges.
This exquisite abode is set on an elevated 704sqm block with an impressive 370sqm layout under roofline and a 30sqm extended alfresco ready for summertime entertaining. Presented like new, this home was finished in March 2020 so you will be one of the first to enjoy the unrivalled quality and opulence of this grand property.
A lush lawn, manicured gardens and a charming lamp post provide the perfect welcome, while the sensational views are sure to draw you out to the yard with a wine in hand as you take in the mountain vista. Step inside where the grand entrance foyer with Borra Carrara tiles and a glittering primrose chandelier, invites you to explore this gorgeous floorplan.
A timber staircase with glass balustrade and a large window leads to the upper level while the wide hallway opens into a vast living space with high ceilings and walls of windows that frame views over the beautiful backyard. A stacked stone wall and 'real flame' electric fireplace creates a warm and welcoming ambience for those nights you want to sit back and relax.
You can show off your culinary skills in the gourmet kitchen with a plumbed fridge, a 900mm gas cooktop, a dishwasher, 40mm waterfall benchtops, an incredible server's pantry as well as views over the living and dining area.
There is also a lounge, a theatre room and sliding doors that allow you to flow out to the alfresco complete with a vine-covered pergola ready for your next sunset soiree. There are two bedrooms and 1.5 bathrooms on this level while the luxe owner's suite is located upstairs. Complete with a walk-in robe, a built-in robe, an ensuite and access to the balcony with mountain views, this is a true retreat.
A built-in bar awaits in the rumpus and there is also a study nook for those who work from home. Plenty of storage throughout, a second study nook, a rainwater tank and airconditioning are some of the extra features. There is also a two-car garage, with drive-through access, plus an expansive laundry, a ducted vacuum system, a monitored security system and an NBN connection.
Features:
• An impressive 5 bedrooms, 3.5 bathrooms and multiple living spaces
• Custom-designed home on an elevated 704sqm block with views
• Lush green front yard and large porch area to sit and relax
• Big backyard with raised organic garden beds
• Outdoor cinema with deck seating
• State-of-art kitchen with high-end appliances, luxe finishes and butler's pantry
• Owner's suite with a walk-in robe, built-in robe, ensuite and mountain views
• Study nook, custom joinery, ample storage and double-glazed windows throughout
• Double lock-up garage with automatic doors and drive-through access to the rear
• Bar and small kitchenette in the rumpus on the first floor
• Large balcony with stunning uninterrupted views
• Balcony access through master bedroom and rumpus
• Electric feature fireplace, reverse cycle heating and cooling, ceiling fans in all bedrooms
• LED lighting, 4,000L water tank, gas hot water system, ducted vacuum, security alarm
• Located minutes from the IGA, local parks, cafes and so much more
Block size: 704m2
Gross (under roofline) floor area: 370m2 (approx.)
Living area: ground floor: 173.3 m2 (approx.)
First floor: 122.2m2 (approx.)
Verandah/porch: 12.1m2 (approx.)
Balcony: 9.8m2 (approx.)
Alfresco: 14.8m2 (approx.)
Tiled entertainment area: 30m2 (approx.), flows off alfresco area
Garage: 37.1m2 (approx.)
Rates: $843.50pq (approx.)
Built: 2020 (approx.)
Please note open homes have certain COVID-19 safety measures in place. Due to occupancy and social distancing requirements, there may be slight delays in entering the property and we thank you in advance for your patience. Masks and check-ins are also mandatory.
Read MoreThis exquisite abode is set on an elevated 704sqm block with an impressive 370sqm layout under roofline and a 30sqm extended alfresco ready for summertime entertaining. Presented like new, this home was finished in March 2020 so you will be one of the first to enjoy the unrivalled quality and opulence of this grand property.
A lush lawn, manicured gardens and a charming lamp post provide the perfect welcome, while the sensational views are sure to draw you out to the yard with a wine in hand as you take in the mountain vista. Step inside where the grand entrance foyer with Borra Carrara tiles and a glittering primrose chandelier, invites you to explore this gorgeous floorplan.
A timber staircase with glass balustrade and a large window leads to the upper level while the wide hallway opens into a vast living space with high ceilings and walls of windows that frame views over the beautiful backyard. A stacked stone wall and 'real flame' electric fireplace creates a warm and welcoming ambience for those nights you want to sit back and relax.
You can show off your culinary skills in the gourmet kitchen with a plumbed fridge, a 900mm gas cooktop, a dishwasher, 40mm waterfall benchtops, an incredible server's pantry as well as views over the living and dining area.
There is also a lounge, a theatre room and sliding doors that allow you to flow out to the alfresco complete with a vine-covered pergola ready for your next sunset soiree. There are two bedrooms and 1.5 bathrooms on this level while the luxe owner's suite is located upstairs. Complete with a walk-in robe, a built-in robe, an ensuite and access to the balcony with mountain views, this is a true retreat.
A built-in bar awaits in the rumpus and there is also a study nook for those who work from home. Plenty of storage throughout, a second study nook, a rainwater tank and airconditioning are some of the extra features. There is also a two-car garage, with drive-through access, plus an expansive laundry, a ducted vacuum system, a monitored security system and an NBN connection.
Features:
• An impressive 5 bedrooms, 3.5 bathrooms and multiple living spaces
• Custom-designed home on an elevated 704sqm block with views
• Lush green front yard and large porch area to sit and relax
• Big backyard with raised organic garden beds
• Outdoor cinema with deck seating
• State-of-art kitchen with high-end appliances, luxe finishes and butler's pantry
• Owner's suite with a walk-in robe, built-in robe, ensuite and mountain views
• Study nook, custom joinery, ample storage and double-glazed windows throughout
• Double lock-up garage with automatic doors and drive-through access to the rear
• Bar and small kitchenette in the rumpus on the first floor
• Large balcony with stunning uninterrupted views
• Balcony access through master bedroom and rumpus
• Electric feature fireplace, reverse cycle heating and cooling, ceiling fans in all bedrooms
• LED lighting, 4,000L water tank, gas hot water system, ducted vacuum, security alarm
• Located minutes from the IGA, local parks, cafes and so much more
Block size: 704m2
Gross (under roofline) floor area: 370m2 (approx.)
Living area: ground floor: 173.3 m2 (approx.)
First floor: 122.2m2 (approx.)
Verandah/porch: 12.1m2 (approx.)
Balcony: 9.8m2 (approx.)
Alfresco: 14.8m2 (approx.)
Tiled entertainment area: 30m2 (approx.), flows off alfresco area
Garage: 37.1m2 (approx.)
Rates: $843.50pq (approx.)
Built: 2020 (approx.)
Please note open homes have certain COVID-19 safety measures in place. Due to occupancy and social distancing requirements, there may be slight delays in entering the property and we thank you in advance for your patience. Masks and check-ins are also mandatory.
Inspect
Contact agent


