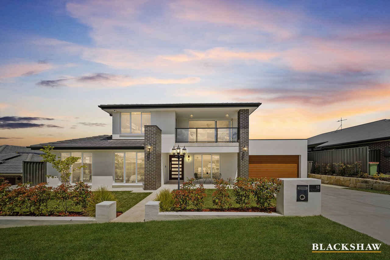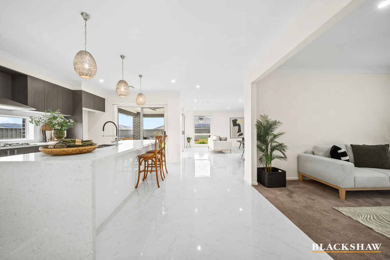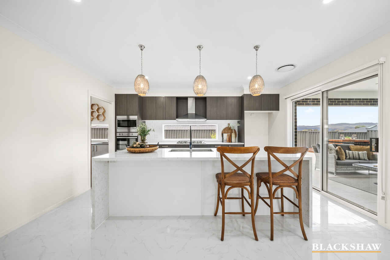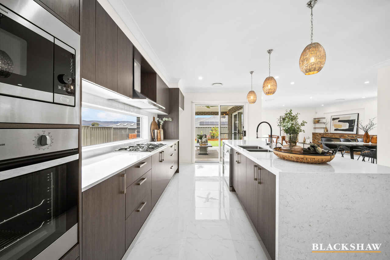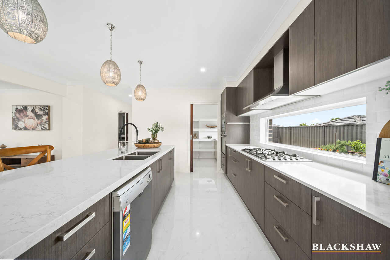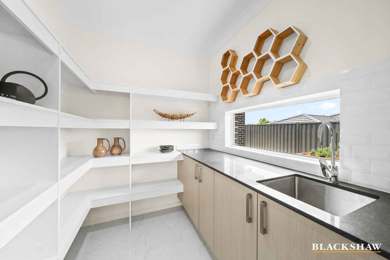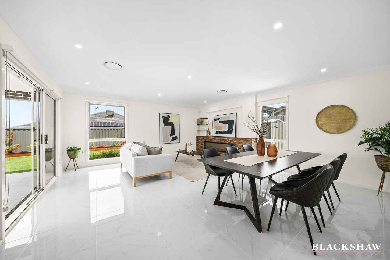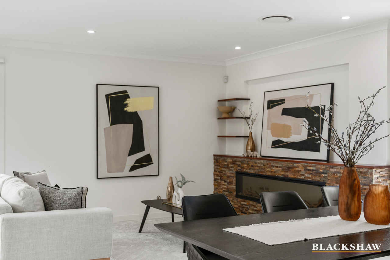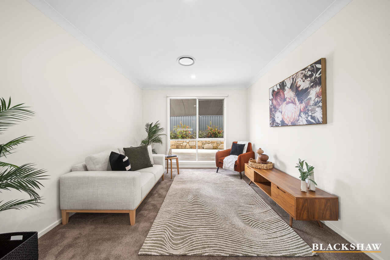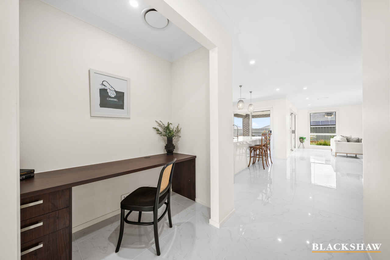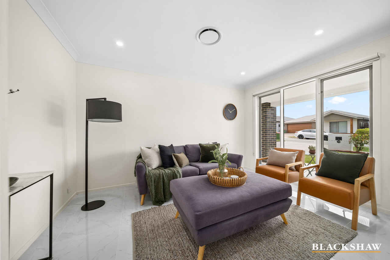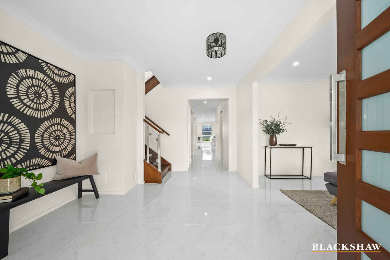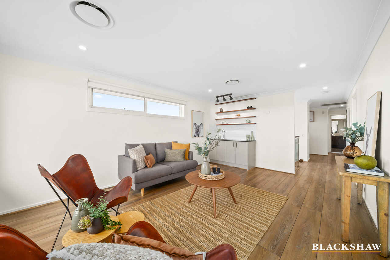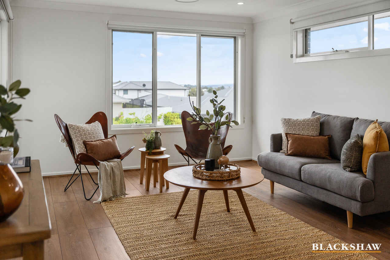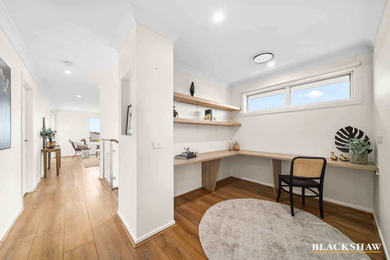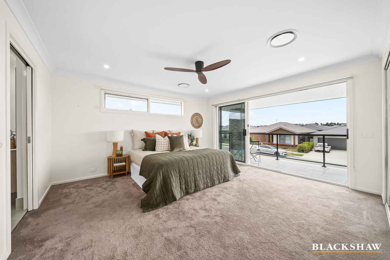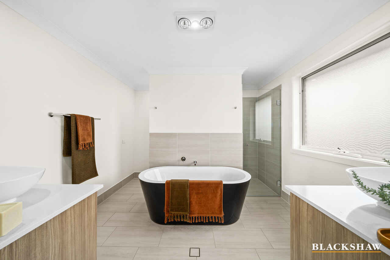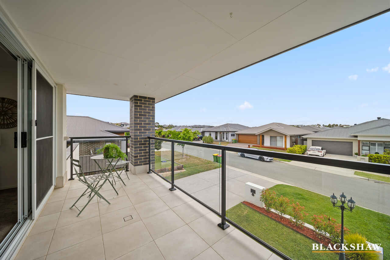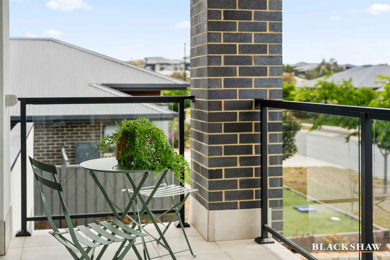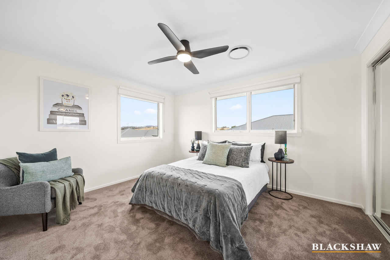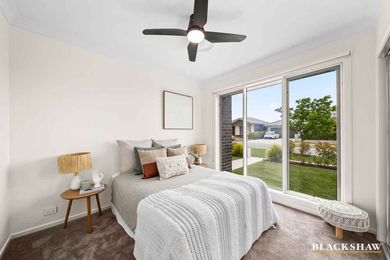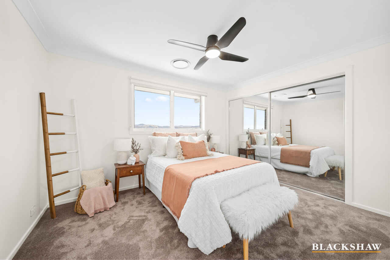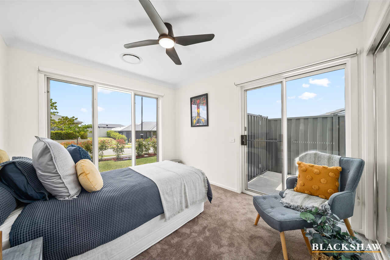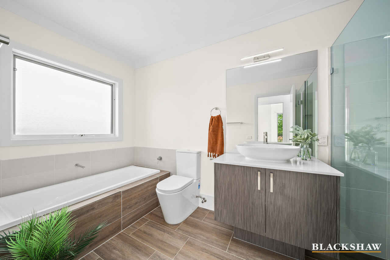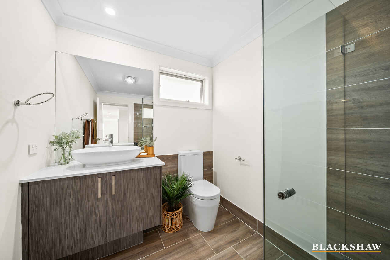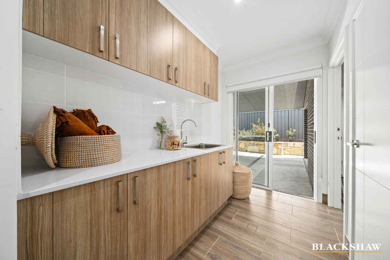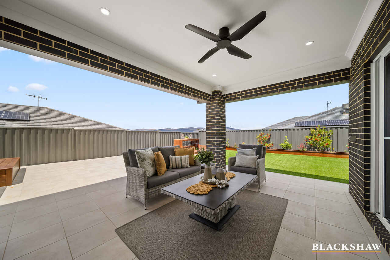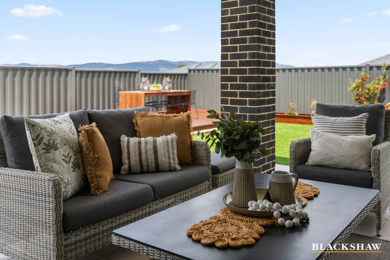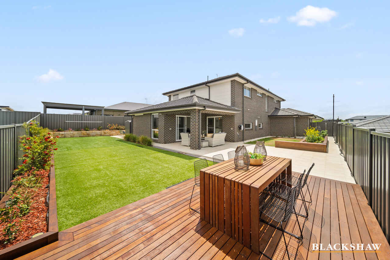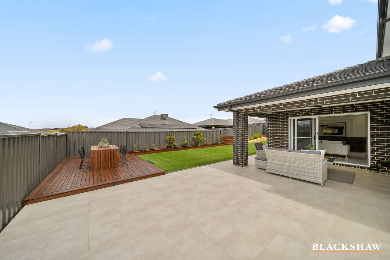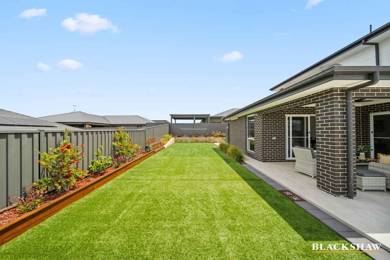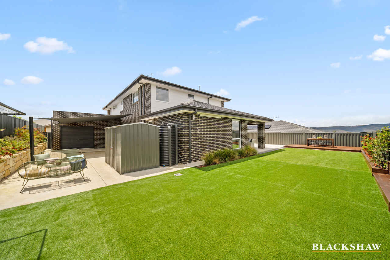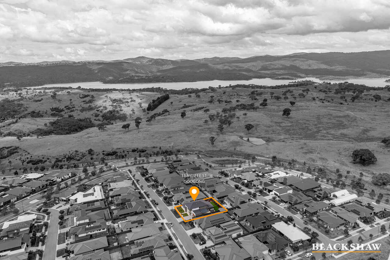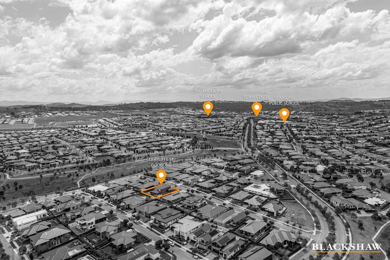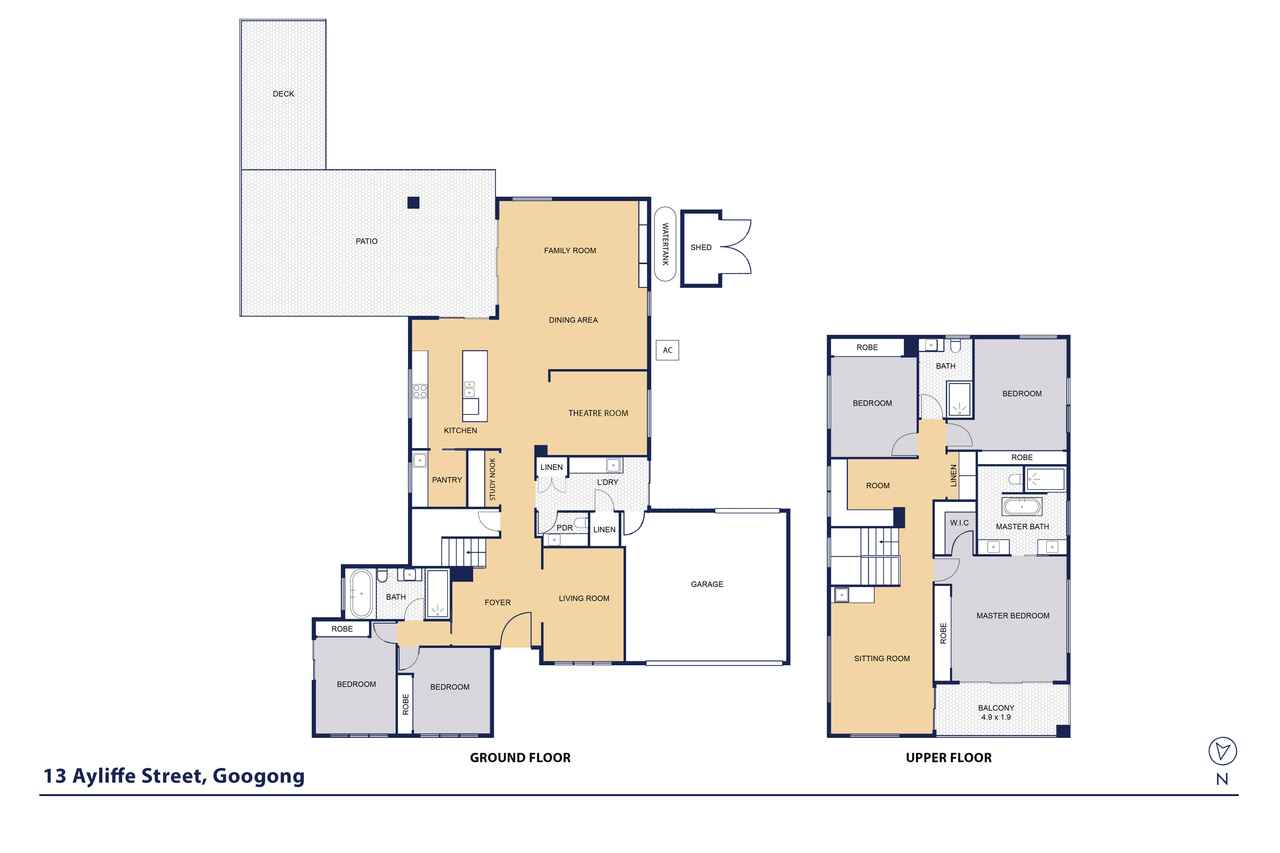Sold prior to Auction
Sold
Location
13 Ayliffe Street
Googong NSW 2620
Details
5
3
2
House
Auction Sunday, 15 Dec 10:00 AM On site
Comprising five bedrooms, three-and-a-half bathrooms and a two-car garage. As one of the finest custom-built homes in Googong, this is your chance to immerse yourself in the life of luxury you deserve. Indulge in a multi-generational floorplan, paired with high-end finishes, an abundance of natural light, and the picture-perfect surroundings of the Molonglo Ranges.
This exquisite abode is set on an elevated 704m2 block with an impressive 370m2 layout under roofline and a 30m2 extended alfresco ready for summertime entertaining. Presenting like new, this home was finished in March 2020.
Lush lawn, native gardens and a charming lamp post provide the perfect welcome, while the sensational views will beckon you to the yard with a wine in hand as you soak-in the mountain vista. Step inside where the grand entrance foyer with Borra Carrara tiles and a glittering primrose chandelier in the stairwell invites you to explore this gorgeous floorplan.
A timber staircase with glass balustrade and a large window leads to the upper level while the wide hallway opens into a vast living space with high ceilings and walls of windows that frame views over the beautiful backyard.
A stacked stone wall and 'real flame' electric fireplace create a warm and welcoming ambience for those nights you want to sit back and relax.
Show off your culinary skills in the gourmet kitchen with a plumbed fridge, a 900mm gas cooktop, a dishwasher, 40mm waterfall benchtops, an incredible server's pantry as well as views over the living and dining area.
There is also a lounge, a theatre room and sliding doors that allow you to flow out to the alfresco complete coupled with a lovely timber deck, ready for your next sunset soiree.
There are two bedrooms and 1.5 bathrooms on this level while the luxe owner's suite is located upstairs. Complete with a walk-in robe, a built-in robe, an ensuite and access to the balcony with mountain views, this is a true retreat.
A built-in wet bar awaits in the rumpus and there is also a study nook perfect for working from home. Plenty of storage throughout, a second study nook downstairs, a rainwater tank, garden shed and ducted reverse cycle air-conditioning are some of the extra features.
There is also a two-car garage, with drive-through access, plus an expansive laundry, a ducted vacuum system, security alarm system and an NBN connection.
Features:
- An impressive 5 bedrooms, 3.5 bathrooms and multiple living spaces
- Custom-designed home on an elevated 704sqm block with views
- Lush green front yard and large porch area to sit and relax
- Big backyard with native garden beds and organic vegetable garden with irrigation and garden shed to store your garden materials
- Outdoor cinema screen and deck seating – ready for a projector
- State-of-art kitchen with high-end appliances, luxe finishes and butler's pantry
- Owner's suite with a walk-in robe, built-in robe, ensuite and mountain views
- 2x study nooks, custom joinery, ample storage and double-glazed windows throughout
- Double lock-up garage with automatic doors and drive-through access to the rear for storage of trailers or cars, underneath a new shade sail
- Wet bar in the rumpus on the first floor
- Large balcony with stunning uninterrupted views of the reserve
- Electric feature fireplace, reverse-cycle heating and cooling, ceiling fans in all bedrooms
- LED lighting, 4,000L water tank, gas hot water system, ducted vacuum
- Located minutes from the IGA, local parks, cafes and so much more
Block size: 704m2
Total living: 370m2 (approx.)
Ground floor: 173.3 m2 (approx.)
First floor: 122.2m2 (approx.)
Verandah/porch: 12.1m2 (approx.)
Balcony: 9.8m2 (approx.)
Alfresco: 14.8m2 (approx.)
Tiled entertainment area: 30m2 (approx.), flows off alfresco area
Garage: 37.1m2 (approx.)
Rates: $4,606 p.a (approx.)
Built: 2020 (approx.)
ULV: $616,000
Rent potential: $900-950 p.w
Pest and building report available
Community Facilities:
Googong boasts parks, playgrounds, and recreational areas, including a large sports oval and various walking trails.
Shops and Services:
The Googong Shopping Centre includes a supermarket, cafes, and local services, fostering a strong sense of community.
Education:
The township offers Anglican Primary and Googong Public school.
Distances to Local Destinations:
Canberra CBD: Approximately 20 km (25 minutes by car)
Queanbeyan: About 8 km (10 minutes by car)
Canberra International Airport: Roughly 24 km (30 minutes by car)
Jerrabomberra: Approximately 12 km (15 minutes by car)
Gungahlin Town Centre: About 35 km (40 minutes by car)
Local Landmarks:
Googong Foreshores: Approximately 5 km (10 minutes by car) – a popular spot for walking and enjoying nature.
Queanbeyan River: Approximately 7 km (10 minutes by car) – perfect for walking, picnicking, or fishing.
Read MoreThis exquisite abode is set on an elevated 704m2 block with an impressive 370m2 layout under roofline and a 30m2 extended alfresco ready for summertime entertaining. Presenting like new, this home was finished in March 2020.
Lush lawn, native gardens and a charming lamp post provide the perfect welcome, while the sensational views will beckon you to the yard with a wine in hand as you soak-in the mountain vista. Step inside where the grand entrance foyer with Borra Carrara tiles and a glittering primrose chandelier in the stairwell invites you to explore this gorgeous floorplan.
A timber staircase with glass balustrade and a large window leads to the upper level while the wide hallway opens into a vast living space with high ceilings and walls of windows that frame views over the beautiful backyard.
A stacked stone wall and 'real flame' electric fireplace create a warm and welcoming ambience for those nights you want to sit back and relax.
Show off your culinary skills in the gourmet kitchen with a plumbed fridge, a 900mm gas cooktop, a dishwasher, 40mm waterfall benchtops, an incredible server's pantry as well as views over the living and dining area.
There is also a lounge, a theatre room and sliding doors that allow you to flow out to the alfresco complete coupled with a lovely timber deck, ready for your next sunset soiree.
There are two bedrooms and 1.5 bathrooms on this level while the luxe owner's suite is located upstairs. Complete with a walk-in robe, a built-in robe, an ensuite and access to the balcony with mountain views, this is a true retreat.
A built-in wet bar awaits in the rumpus and there is also a study nook perfect for working from home. Plenty of storage throughout, a second study nook downstairs, a rainwater tank, garden shed and ducted reverse cycle air-conditioning are some of the extra features.
There is also a two-car garage, with drive-through access, plus an expansive laundry, a ducted vacuum system, security alarm system and an NBN connection.
Features:
- An impressive 5 bedrooms, 3.5 bathrooms and multiple living spaces
- Custom-designed home on an elevated 704sqm block with views
- Lush green front yard and large porch area to sit and relax
- Big backyard with native garden beds and organic vegetable garden with irrigation and garden shed to store your garden materials
- Outdoor cinema screen and deck seating – ready for a projector
- State-of-art kitchen with high-end appliances, luxe finishes and butler's pantry
- Owner's suite with a walk-in robe, built-in robe, ensuite and mountain views
- 2x study nooks, custom joinery, ample storage and double-glazed windows throughout
- Double lock-up garage with automatic doors and drive-through access to the rear for storage of trailers or cars, underneath a new shade sail
- Wet bar in the rumpus on the first floor
- Large balcony with stunning uninterrupted views of the reserve
- Electric feature fireplace, reverse-cycle heating and cooling, ceiling fans in all bedrooms
- LED lighting, 4,000L water tank, gas hot water system, ducted vacuum
- Located minutes from the IGA, local parks, cafes and so much more
Block size: 704m2
Total living: 370m2 (approx.)
Ground floor: 173.3 m2 (approx.)
First floor: 122.2m2 (approx.)
Verandah/porch: 12.1m2 (approx.)
Balcony: 9.8m2 (approx.)
Alfresco: 14.8m2 (approx.)
Tiled entertainment area: 30m2 (approx.), flows off alfresco area
Garage: 37.1m2 (approx.)
Rates: $4,606 p.a (approx.)
Built: 2020 (approx.)
ULV: $616,000
Rent potential: $900-950 p.w
Pest and building report available
Community Facilities:
Googong boasts parks, playgrounds, and recreational areas, including a large sports oval and various walking trails.
Shops and Services:
The Googong Shopping Centre includes a supermarket, cafes, and local services, fostering a strong sense of community.
Education:
The township offers Anglican Primary and Googong Public school.
Distances to Local Destinations:
Canberra CBD: Approximately 20 km (25 minutes by car)
Queanbeyan: About 8 km (10 minutes by car)
Canberra International Airport: Roughly 24 km (30 minutes by car)
Jerrabomberra: Approximately 12 km (15 minutes by car)
Gungahlin Town Centre: About 35 km (40 minutes by car)
Local Landmarks:
Googong Foreshores: Approximately 5 km (10 minutes by car) – a popular spot for walking and enjoying nature.
Queanbeyan River: Approximately 7 km (10 minutes by car) – perfect for walking, picnicking, or fishing.
Inspect
Contact agent
Listing agents
Comprising five bedrooms, three-and-a-half bathrooms and a two-car garage. As one of the finest custom-built homes in Googong, this is your chance to immerse yourself in the life of luxury you deserve. Indulge in a multi-generational floorplan, paired with high-end finishes, an abundance of natural light, and the picture-perfect surroundings of the Molonglo Ranges.
This exquisite abode is set on an elevated 704m2 block with an impressive 370m2 layout under roofline and a 30m2 extended alfresco ready for summertime entertaining. Presenting like new, this home was finished in March 2020.
Lush lawn, native gardens and a charming lamp post provide the perfect welcome, while the sensational views will beckon you to the yard with a wine in hand as you soak-in the mountain vista. Step inside where the grand entrance foyer with Borra Carrara tiles and a glittering primrose chandelier in the stairwell invites you to explore this gorgeous floorplan.
A timber staircase with glass balustrade and a large window leads to the upper level while the wide hallway opens into a vast living space with high ceilings and walls of windows that frame views over the beautiful backyard.
A stacked stone wall and 'real flame' electric fireplace create a warm and welcoming ambience for those nights you want to sit back and relax.
Show off your culinary skills in the gourmet kitchen with a plumbed fridge, a 900mm gas cooktop, a dishwasher, 40mm waterfall benchtops, an incredible server's pantry as well as views over the living and dining area.
There is also a lounge, a theatre room and sliding doors that allow you to flow out to the alfresco complete coupled with a lovely timber deck, ready for your next sunset soiree.
There are two bedrooms and 1.5 bathrooms on this level while the luxe owner's suite is located upstairs. Complete with a walk-in robe, a built-in robe, an ensuite and access to the balcony with mountain views, this is a true retreat.
A built-in wet bar awaits in the rumpus and there is also a study nook perfect for working from home. Plenty of storage throughout, a second study nook downstairs, a rainwater tank, garden shed and ducted reverse cycle air-conditioning are some of the extra features.
There is also a two-car garage, with drive-through access, plus an expansive laundry, a ducted vacuum system, security alarm system and an NBN connection.
Features:
- An impressive 5 bedrooms, 3.5 bathrooms and multiple living spaces
- Custom-designed home on an elevated 704sqm block with views
- Lush green front yard and large porch area to sit and relax
- Big backyard with native garden beds and organic vegetable garden with irrigation and garden shed to store your garden materials
- Outdoor cinema screen and deck seating – ready for a projector
- State-of-art kitchen with high-end appliances, luxe finishes and butler's pantry
- Owner's suite with a walk-in robe, built-in robe, ensuite and mountain views
- 2x study nooks, custom joinery, ample storage and double-glazed windows throughout
- Double lock-up garage with automatic doors and drive-through access to the rear for storage of trailers or cars, underneath a new shade sail
- Wet bar in the rumpus on the first floor
- Large balcony with stunning uninterrupted views of the reserve
- Electric feature fireplace, reverse-cycle heating and cooling, ceiling fans in all bedrooms
- LED lighting, 4,000L water tank, gas hot water system, ducted vacuum
- Located minutes from the IGA, local parks, cafes and so much more
Block size: 704m2
Total living: 370m2 (approx.)
Ground floor: 173.3 m2 (approx.)
First floor: 122.2m2 (approx.)
Verandah/porch: 12.1m2 (approx.)
Balcony: 9.8m2 (approx.)
Alfresco: 14.8m2 (approx.)
Tiled entertainment area: 30m2 (approx.), flows off alfresco area
Garage: 37.1m2 (approx.)
Rates: $4,606 p.a (approx.)
Built: 2020 (approx.)
ULV: $616,000
Rent potential: $900-950 p.w
Pest and building report available
Community Facilities:
Googong boasts parks, playgrounds, and recreational areas, including a large sports oval and various walking trails.
Shops and Services:
The Googong Shopping Centre includes a supermarket, cafes, and local services, fostering a strong sense of community.
Education:
The township offers Anglican Primary and Googong Public school.
Distances to Local Destinations:
Canberra CBD: Approximately 20 km (25 minutes by car)
Queanbeyan: About 8 km (10 minutes by car)
Canberra International Airport: Roughly 24 km (30 minutes by car)
Jerrabomberra: Approximately 12 km (15 minutes by car)
Gungahlin Town Centre: About 35 km (40 minutes by car)
Local Landmarks:
Googong Foreshores: Approximately 5 km (10 minutes by car) – a popular spot for walking and enjoying nature.
Queanbeyan River: Approximately 7 km (10 minutes by car) – perfect for walking, picnicking, or fishing.
Read MoreThis exquisite abode is set on an elevated 704m2 block with an impressive 370m2 layout under roofline and a 30m2 extended alfresco ready for summertime entertaining. Presenting like new, this home was finished in March 2020.
Lush lawn, native gardens and a charming lamp post provide the perfect welcome, while the sensational views will beckon you to the yard with a wine in hand as you soak-in the mountain vista. Step inside where the grand entrance foyer with Borra Carrara tiles and a glittering primrose chandelier in the stairwell invites you to explore this gorgeous floorplan.
A timber staircase with glass balustrade and a large window leads to the upper level while the wide hallway opens into a vast living space with high ceilings and walls of windows that frame views over the beautiful backyard.
A stacked stone wall and 'real flame' electric fireplace create a warm and welcoming ambience for those nights you want to sit back and relax.
Show off your culinary skills in the gourmet kitchen with a plumbed fridge, a 900mm gas cooktop, a dishwasher, 40mm waterfall benchtops, an incredible server's pantry as well as views over the living and dining area.
There is also a lounge, a theatre room and sliding doors that allow you to flow out to the alfresco complete coupled with a lovely timber deck, ready for your next sunset soiree.
There are two bedrooms and 1.5 bathrooms on this level while the luxe owner's suite is located upstairs. Complete with a walk-in robe, a built-in robe, an ensuite and access to the balcony with mountain views, this is a true retreat.
A built-in wet bar awaits in the rumpus and there is also a study nook perfect for working from home. Plenty of storage throughout, a second study nook downstairs, a rainwater tank, garden shed and ducted reverse cycle air-conditioning are some of the extra features.
There is also a two-car garage, with drive-through access, plus an expansive laundry, a ducted vacuum system, security alarm system and an NBN connection.
Features:
- An impressive 5 bedrooms, 3.5 bathrooms and multiple living spaces
- Custom-designed home on an elevated 704sqm block with views
- Lush green front yard and large porch area to sit and relax
- Big backyard with native garden beds and organic vegetable garden with irrigation and garden shed to store your garden materials
- Outdoor cinema screen and deck seating – ready for a projector
- State-of-art kitchen with high-end appliances, luxe finishes and butler's pantry
- Owner's suite with a walk-in robe, built-in robe, ensuite and mountain views
- 2x study nooks, custom joinery, ample storage and double-glazed windows throughout
- Double lock-up garage with automatic doors and drive-through access to the rear for storage of trailers or cars, underneath a new shade sail
- Wet bar in the rumpus on the first floor
- Large balcony with stunning uninterrupted views of the reserve
- Electric feature fireplace, reverse-cycle heating and cooling, ceiling fans in all bedrooms
- LED lighting, 4,000L water tank, gas hot water system, ducted vacuum
- Located minutes from the IGA, local parks, cafes and so much more
Block size: 704m2
Total living: 370m2 (approx.)
Ground floor: 173.3 m2 (approx.)
First floor: 122.2m2 (approx.)
Verandah/porch: 12.1m2 (approx.)
Balcony: 9.8m2 (approx.)
Alfresco: 14.8m2 (approx.)
Tiled entertainment area: 30m2 (approx.), flows off alfresco area
Garage: 37.1m2 (approx.)
Rates: $4,606 p.a (approx.)
Built: 2020 (approx.)
ULV: $616,000
Rent potential: $900-950 p.w
Pest and building report available
Community Facilities:
Googong boasts parks, playgrounds, and recreational areas, including a large sports oval and various walking trails.
Shops and Services:
The Googong Shopping Centre includes a supermarket, cafes, and local services, fostering a strong sense of community.
Education:
The township offers Anglican Primary and Googong Public school.
Distances to Local Destinations:
Canberra CBD: Approximately 20 km (25 minutes by car)
Queanbeyan: About 8 km (10 minutes by car)
Canberra International Airport: Roughly 24 km (30 minutes by car)
Jerrabomberra: Approximately 12 km (15 minutes by car)
Gungahlin Town Centre: About 35 km (40 minutes by car)
Local Landmarks:
Googong Foreshores: Approximately 5 km (10 minutes by car) – a popular spot for walking and enjoying nature.
Queanbeyan River: Approximately 7 km (10 minutes by car) – perfect for walking, picnicking, or fishing.
Location
13 Ayliffe Street
Googong NSW 2620
Details
5
3
2
House
Auction Sunday, 15 Dec 10:00 AM On site
Comprising five bedrooms, three-and-a-half bathrooms and a two-car garage. As one of the finest custom-built homes in Googong, this is your chance to immerse yourself in the life of luxury you deserve. Indulge in a multi-generational floorplan, paired with high-end finishes, an abundance of natural light, and the picture-perfect surroundings of the Molonglo Ranges.
This exquisite abode is set on an elevated 704m2 block with an impressive 370m2 layout under roofline and a 30m2 extended alfresco ready for summertime entertaining. Presenting like new, this home was finished in March 2020.
Lush lawn, native gardens and a charming lamp post provide the perfect welcome, while the sensational views will beckon you to the yard with a wine in hand as you soak-in the mountain vista. Step inside where the grand entrance foyer with Borra Carrara tiles and a glittering primrose chandelier in the stairwell invites you to explore this gorgeous floorplan.
A timber staircase with glass balustrade and a large window leads to the upper level while the wide hallway opens into a vast living space with high ceilings and walls of windows that frame views over the beautiful backyard.
A stacked stone wall and 'real flame' electric fireplace create a warm and welcoming ambience for those nights you want to sit back and relax.
Show off your culinary skills in the gourmet kitchen with a plumbed fridge, a 900mm gas cooktop, a dishwasher, 40mm waterfall benchtops, an incredible server's pantry as well as views over the living and dining area.
There is also a lounge, a theatre room and sliding doors that allow you to flow out to the alfresco complete coupled with a lovely timber deck, ready for your next sunset soiree.
There are two bedrooms and 1.5 bathrooms on this level while the luxe owner's suite is located upstairs. Complete with a walk-in robe, a built-in robe, an ensuite and access to the balcony with mountain views, this is a true retreat.
A built-in wet bar awaits in the rumpus and there is also a study nook perfect for working from home. Plenty of storage throughout, a second study nook downstairs, a rainwater tank, garden shed and ducted reverse cycle air-conditioning are some of the extra features.
There is also a two-car garage, with drive-through access, plus an expansive laundry, a ducted vacuum system, security alarm system and an NBN connection.
Features:
- An impressive 5 bedrooms, 3.5 bathrooms and multiple living spaces
- Custom-designed home on an elevated 704sqm block with views
- Lush green front yard and large porch area to sit and relax
- Big backyard with native garden beds and organic vegetable garden with irrigation and garden shed to store your garden materials
- Outdoor cinema screen and deck seating – ready for a projector
- State-of-art kitchen with high-end appliances, luxe finishes and butler's pantry
- Owner's suite with a walk-in robe, built-in robe, ensuite and mountain views
- 2x study nooks, custom joinery, ample storage and double-glazed windows throughout
- Double lock-up garage with automatic doors and drive-through access to the rear for storage of trailers or cars, underneath a new shade sail
- Wet bar in the rumpus on the first floor
- Large balcony with stunning uninterrupted views of the reserve
- Electric feature fireplace, reverse-cycle heating and cooling, ceiling fans in all bedrooms
- LED lighting, 4,000L water tank, gas hot water system, ducted vacuum
- Located minutes from the IGA, local parks, cafes and so much more
Block size: 704m2
Total living: 370m2 (approx.)
Ground floor: 173.3 m2 (approx.)
First floor: 122.2m2 (approx.)
Verandah/porch: 12.1m2 (approx.)
Balcony: 9.8m2 (approx.)
Alfresco: 14.8m2 (approx.)
Tiled entertainment area: 30m2 (approx.), flows off alfresco area
Garage: 37.1m2 (approx.)
Rates: $4,606 p.a (approx.)
Built: 2020 (approx.)
ULV: $616,000
Rent potential: $900-950 p.w
Pest and building report available
Community Facilities:
Googong boasts parks, playgrounds, and recreational areas, including a large sports oval and various walking trails.
Shops and Services:
The Googong Shopping Centre includes a supermarket, cafes, and local services, fostering a strong sense of community.
Education:
The township offers Anglican Primary and Googong Public school.
Distances to Local Destinations:
Canberra CBD: Approximately 20 km (25 minutes by car)
Queanbeyan: About 8 km (10 minutes by car)
Canberra International Airport: Roughly 24 km (30 minutes by car)
Jerrabomberra: Approximately 12 km (15 minutes by car)
Gungahlin Town Centre: About 35 km (40 minutes by car)
Local Landmarks:
Googong Foreshores: Approximately 5 km (10 minutes by car) – a popular spot for walking and enjoying nature.
Queanbeyan River: Approximately 7 km (10 minutes by car) – perfect for walking, picnicking, or fishing.
Read MoreThis exquisite abode is set on an elevated 704m2 block with an impressive 370m2 layout under roofline and a 30m2 extended alfresco ready for summertime entertaining. Presenting like new, this home was finished in March 2020.
Lush lawn, native gardens and a charming lamp post provide the perfect welcome, while the sensational views will beckon you to the yard with a wine in hand as you soak-in the mountain vista. Step inside where the grand entrance foyer with Borra Carrara tiles and a glittering primrose chandelier in the stairwell invites you to explore this gorgeous floorplan.
A timber staircase with glass balustrade and a large window leads to the upper level while the wide hallway opens into a vast living space with high ceilings and walls of windows that frame views over the beautiful backyard.
A stacked stone wall and 'real flame' electric fireplace create a warm and welcoming ambience for those nights you want to sit back and relax.
Show off your culinary skills in the gourmet kitchen with a plumbed fridge, a 900mm gas cooktop, a dishwasher, 40mm waterfall benchtops, an incredible server's pantry as well as views over the living and dining area.
There is also a lounge, a theatre room and sliding doors that allow you to flow out to the alfresco complete coupled with a lovely timber deck, ready for your next sunset soiree.
There are two bedrooms and 1.5 bathrooms on this level while the luxe owner's suite is located upstairs. Complete with a walk-in robe, a built-in robe, an ensuite and access to the balcony with mountain views, this is a true retreat.
A built-in wet bar awaits in the rumpus and there is also a study nook perfect for working from home. Plenty of storage throughout, a second study nook downstairs, a rainwater tank, garden shed and ducted reverse cycle air-conditioning are some of the extra features.
There is also a two-car garage, with drive-through access, plus an expansive laundry, a ducted vacuum system, security alarm system and an NBN connection.
Features:
- An impressive 5 bedrooms, 3.5 bathrooms and multiple living spaces
- Custom-designed home on an elevated 704sqm block with views
- Lush green front yard and large porch area to sit and relax
- Big backyard with native garden beds and organic vegetable garden with irrigation and garden shed to store your garden materials
- Outdoor cinema screen and deck seating – ready for a projector
- State-of-art kitchen with high-end appliances, luxe finishes and butler's pantry
- Owner's suite with a walk-in robe, built-in robe, ensuite and mountain views
- 2x study nooks, custom joinery, ample storage and double-glazed windows throughout
- Double lock-up garage with automatic doors and drive-through access to the rear for storage of trailers or cars, underneath a new shade sail
- Wet bar in the rumpus on the first floor
- Large balcony with stunning uninterrupted views of the reserve
- Electric feature fireplace, reverse-cycle heating and cooling, ceiling fans in all bedrooms
- LED lighting, 4,000L water tank, gas hot water system, ducted vacuum
- Located minutes from the IGA, local parks, cafes and so much more
Block size: 704m2
Total living: 370m2 (approx.)
Ground floor: 173.3 m2 (approx.)
First floor: 122.2m2 (approx.)
Verandah/porch: 12.1m2 (approx.)
Balcony: 9.8m2 (approx.)
Alfresco: 14.8m2 (approx.)
Tiled entertainment area: 30m2 (approx.), flows off alfresco area
Garage: 37.1m2 (approx.)
Rates: $4,606 p.a (approx.)
Built: 2020 (approx.)
ULV: $616,000
Rent potential: $900-950 p.w
Pest and building report available
Community Facilities:
Googong boasts parks, playgrounds, and recreational areas, including a large sports oval and various walking trails.
Shops and Services:
The Googong Shopping Centre includes a supermarket, cafes, and local services, fostering a strong sense of community.
Education:
The township offers Anglican Primary and Googong Public school.
Distances to Local Destinations:
Canberra CBD: Approximately 20 km (25 minutes by car)
Queanbeyan: About 8 km (10 minutes by car)
Canberra International Airport: Roughly 24 km (30 minutes by car)
Jerrabomberra: Approximately 12 km (15 minutes by car)
Gungahlin Town Centre: About 35 km (40 minutes by car)
Local Landmarks:
Googong Foreshores: Approximately 5 km (10 minutes by car) – a popular spot for walking and enjoying nature.
Queanbeyan River: Approximately 7 km (10 minutes by car) – perfect for walking, picnicking, or fishing.
Inspect
Contact agent


