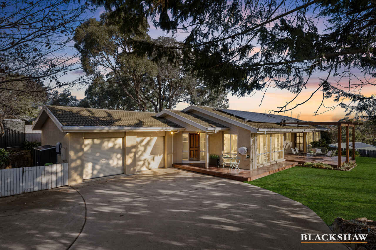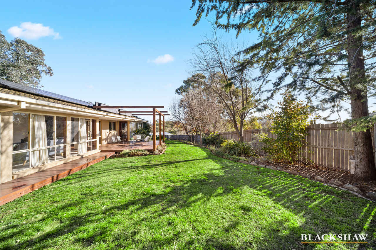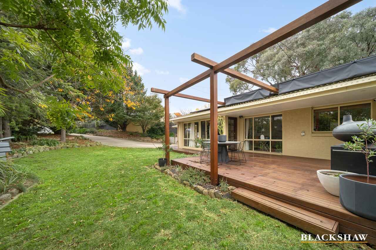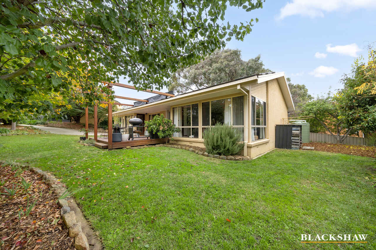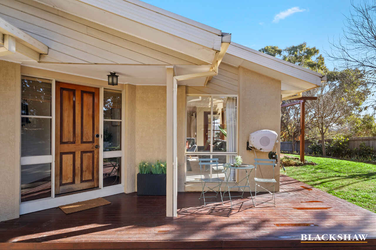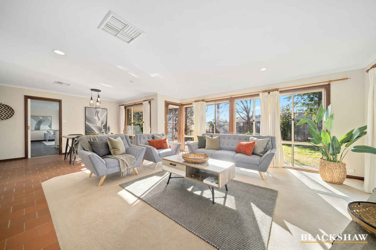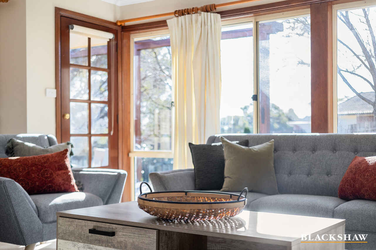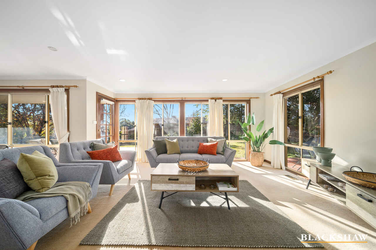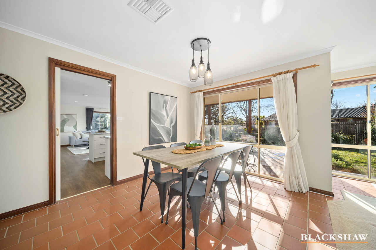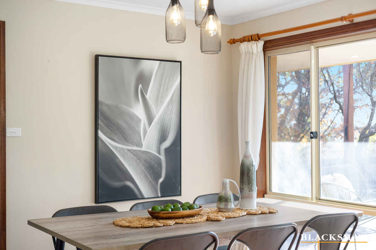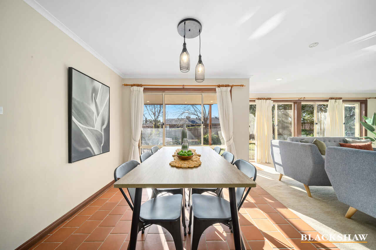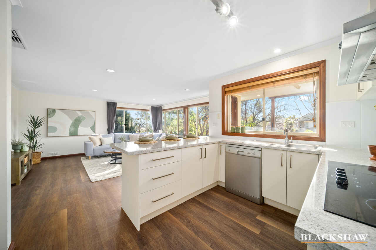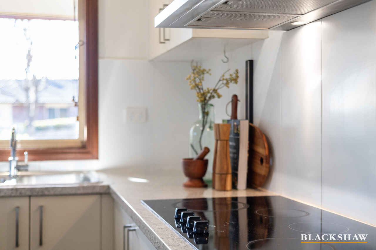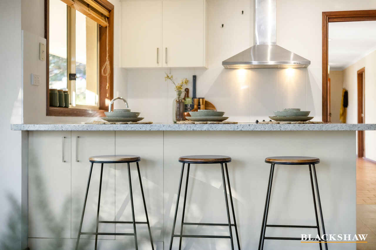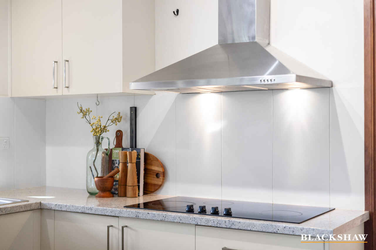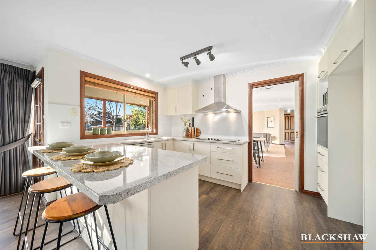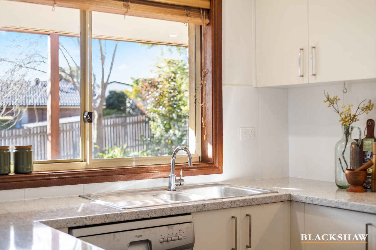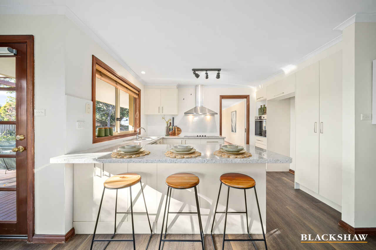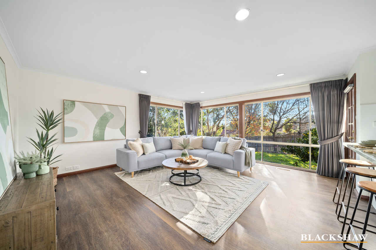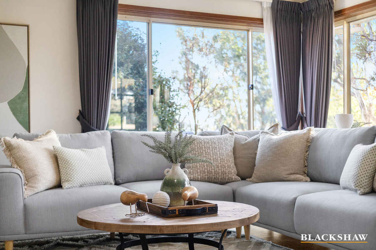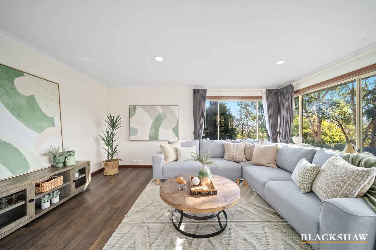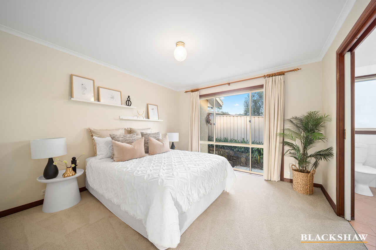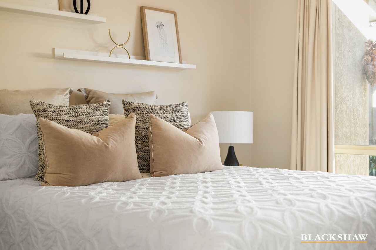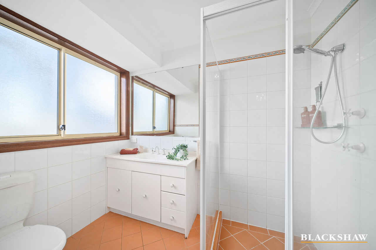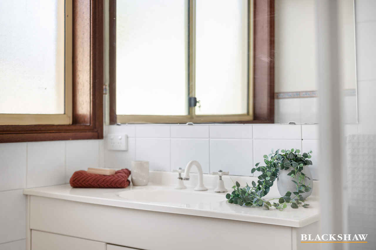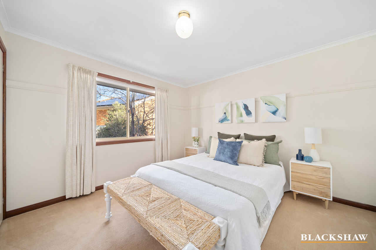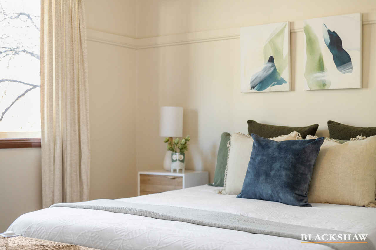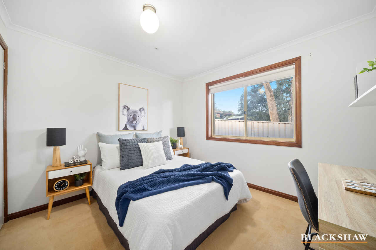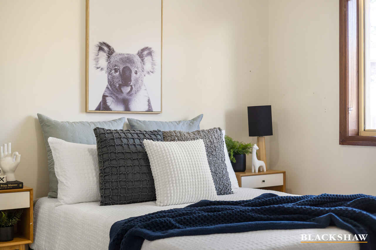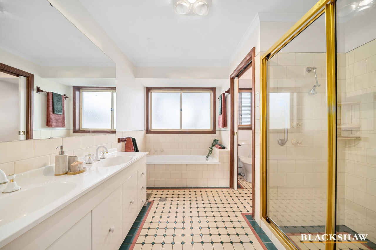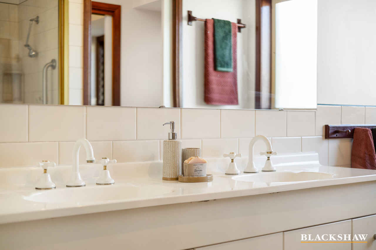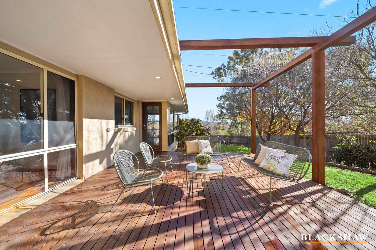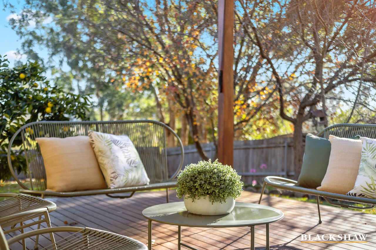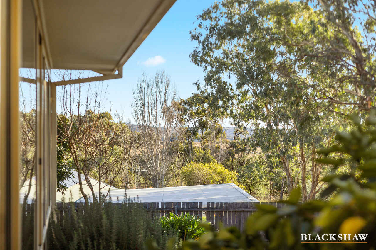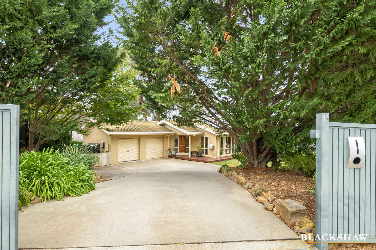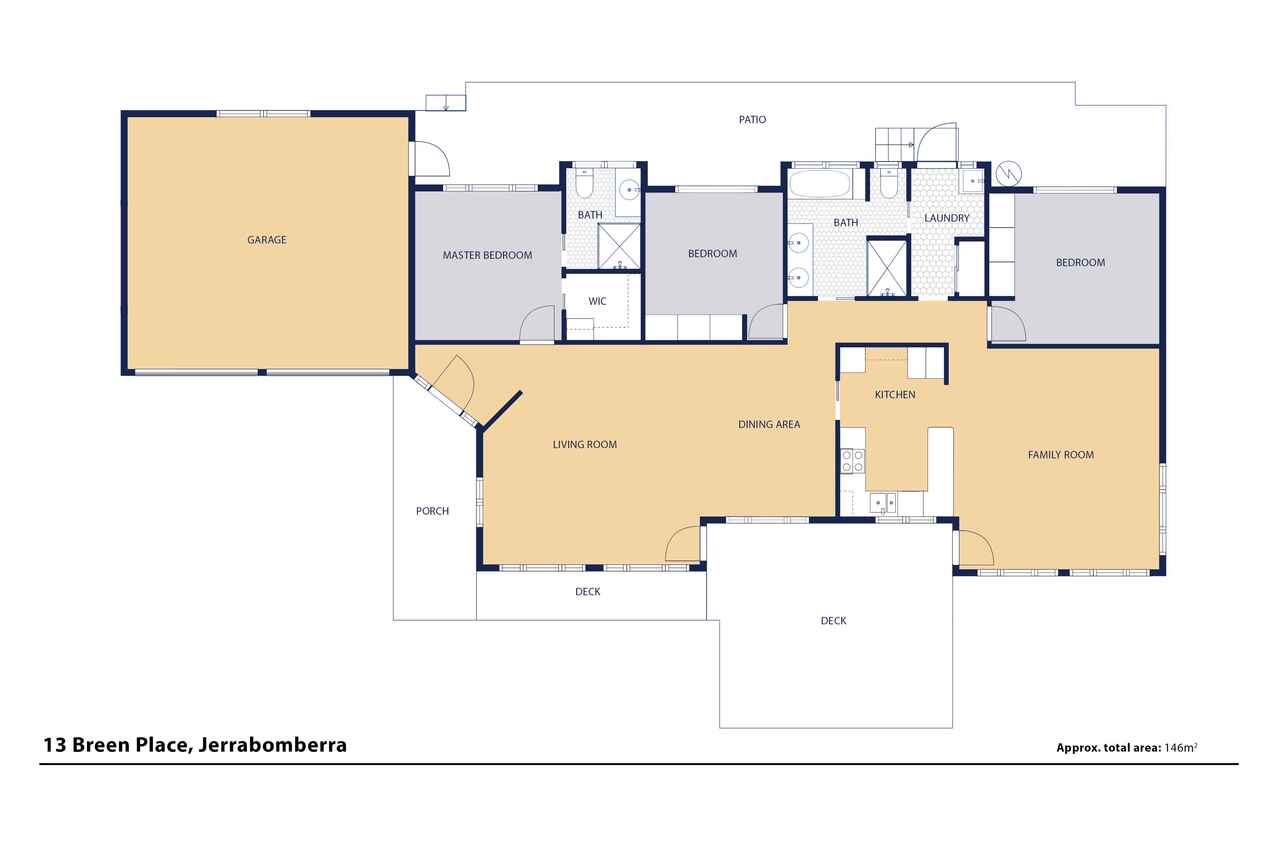Hidden Gem in a Peaceful Cul-de-Sac Setting
Sold
Location
13 Breen Place
Jerrabomberra NSW 2619
Details
3
2
2
House
Sold
Land area: | 963 sqm (approx) |
Building size: | 152 sqm (approx) |
Discover tranquillity in this immaculately presented three-bedroom home, nestled at the end of a quiet cul-de-sac and sided by a reserve. The beautifully landscaped, easy-care gardens create a peaceful setting, perfect for relaxation.
The home features a segregated master suite with a walk-in robe, a formal lounge, a separate dining area, and an open-plan family/meals space with vinyl timber-look floors. The well-equipped kitchen is ideal for home chefs. Enjoy a north-westerly aspect from the outdoor entertaining area, complete with a retractable awning, overlooking the secluded gardens.
Comfort is assured with ducted gas heating and evaporative cooling. Bedrooms are fitted with built-in robes, and ample storage is provided by a double lock-up garage with one automatic door, plus additional off-street parking. There's even space for a caravan or boat.
Sustainability is a key feature, with ample solar power and a water tank included. Conveniently located, this charming home is a leisurely walk or a short drive to local amenities.
The Facts:
- Automatic gate at the front for privacy and security
- Samsung Smart Bluetooth Rim Lock on front door
- Segregated master suite with walk-in robe
- Bedrooms with built-in robes
- Two-way main bathroom with separate bath and shower
- Ducted gas heating and evaporative cooling
- Double lock-up garage with one automatic door
- Space for a caravan/boat
- Vinyl timber-look floors in kitchen and living
- Retractable awning for outdoor entertaining area
- 10.36kw of Solar power
- 5000L water tank
- R2 low density residential zoning
This secluded gem is a must-see to be fully appreciated. Make it your peaceful retreat today!
The Numbers:
Block Size: 963m2 (approx.)
Living Size: 152m2 (approx.)
Built: 1992
Council Rates: $3,604.49 p/a (approx.)
Read MoreThe home features a segregated master suite with a walk-in robe, a formal lounge, a separate dining area, and an open-plan family/meals space with vinyl timber-look floors. The well-equipped kitchen is ideal for home chefs. Enjoy a north-westerly aspect from the outdoor entertaining area, complete with a retractable awning, overlooking the secluded gardens.
Comfort is assured with ducted gas heating and evaporative cooling. Bedrooms are fitted with built-in robes, and ample storage is provided by a double lock-up garage with one automatic door, plus additional off-street parking. There's even space for a caravan or boat.
Sustainability is a key feature, with ample solar power and a water tank included. Conveniently located, this charming home is a leisurely walk or a short drive to local amenities.
The Facts:
- Automatic gate at the front for privacy and security
- Samsung Smart Bluetooth Rim Lock on front door
- Segregated master suite with walk-in robe
- Bedrooms with built-in robes
- Two-way main bathroom with separate bath and shower
- Ducted gas heating and evaporative cooling
- Double lock-up garage with one automatic door
- Space for a caravan/boat
- Vinyl timber-look floors in kitchen and living
- Retractable awning for outdoor entertaining area
- 10.36kw of Solar power
- 5000L water tank
- R2 low density residential zoning
This secluded gem is a must-see to be fully appreciated. Make it your peaceful retreat today!
The Numbers:
Block Size: 963m2 (approx.)
Living Size: 152m2 (approx.)
Built: 1992
Council Rates: $3,604.49 p/a (approx.)
Inspect
Contact agent
Listing agent
Discover tranquillity in this immaculately presented three-bedroom home, nestled at the end of a quiet cul-de-sac and sided by a reserve. The beautifully landscaped, easy-care gardens create a peaceful setting, perfect for relaxation.
The home features a segregated master suite with a walk-in robe, a formal lounge, a separate dining area, and an open-plan family/meals space with vinyl timber-look floors. The well-equipped kitchen is ideal for home chefs. Enjoy a north-westerly aspect from the outdoor entertaining area, complete with a retractable awning, overlooking the secluded gardens.
Comfort is assured with ducted gas heating and evaporative cooling. Bedrooms are fitted with built-in robes, and ample storage is provided by a double lock-up garage with one automatic door, plus additional off-street parking. There's even space for a caravan or boat.
Sustainability is a key feature, with ample solar power and a water tank included. Conveniently located, this charming home is a leisurely walk or a short drive to local amenities.
The Facts:
- Automatic gate at the front for privacy and security
- Samsung Smart Bluetooth Rim Lock on front door
- Segregated master suite with walk-in robe
- Bedrooms with built-in robes
- Two-way main bathroom with separate bath and shower
- Ducted gas heating and evaporative cooling
- Double lock-up garage with one automatic door
- Space for a caravan/boat
- Vinyl timber-look floors in kitchen and living
- Retractable awning for outdoor entertaining area
- 10.36kw of Solar power
- 5000L water tank
- R2 low density residential zoning
This secluded gem is a must-see to be fully appreciated. Make it your peaceful retreat today!
The Numbers:
Block Size: 963m2 (approx.)
Living Size: 152m2 (approx.)
Built: 1992
Council Rates: $3,604.49 p/a (approx.)
Read MoreThe home features a segregated master suite with a walk-in robe, a formal lounge, a separate dining area, and an open-plan family/meals space with vinyl timber-look floors. The well-equipped kitchen is ideal for home chefs. Enjoy a north-westerly aspect from the outdoor entertaining area, complete with a retractable awning, overlooking the secluded gardens.
Comfort is assured with ducted gas heating and evaporative cooling. Bedrooms are fitted with built-in robes, and ample storage is provided by a double lock-up garage with one automatic door, plus additional off-street parking. There's even space for a caravan or boat.
Sustainability is a key feature, with ample solar power and a water tank included. Conveniently located, this charming home is a leisurely walk or a short drive to local amenities.
The Facts:
- Automatic gate at the front for privacy and security
- Samsung Smart Bluetooth Rim Lock on front door
- Segregated master suite with walk-in robe
- Bedrooms with built-in robes
- Two-way main bathroom with separate bath and shower
- Ducted gas heating and evaporative cooling
- Double lock-up garage with one automatic door
- Space for a caravan/boat
- Vinyl timber-look floors in kitchen and living
- Retractable awning for outdoor entertaining area
- 10.36kw of Solar power
- 5000L water tank
- R2 low density residential zoning
This secluded gem is a must-see to be fully appreciated. Make it your peaceful retreat today!
The Numbers:
Block Size: 963m2 (approx.)
Living Size: 152m2 (approx.)
Built: 1992
Council Rates: $3,604.49 p/a (approx.)
Location
13 Breen Place
Jerrabomberra NSW 2619
Details
3
2
2
House
Sold
Land area: | 963 sqm (approx) |
Building size: | 152 sqm (approx) |
Discover tranquillity in this immaculately presented three-bedroom home, nestled at the end of a quiet cul-de-sac and sided by a reserve. The beautifully landscaped, easy-care gardens create a peaceful setting, perfect for relaxation.
The home features a segregated master suite with a walk-in robe, a formal lounge, a separate dining area, and an open-plan family/meals space with vinyl timber-look floors. The well-equipped kitchen is ideal for home chefs. Enjoy a north-westerly aspect from the outdoor entertaining area, complete with a retractable awning, overlooking the secluded gardens.
Comfort is assured with ducted gas heating and evaporative cooling. Bedrooms are fitted with built-in robes, and ample storage is provided by a double lock-up garage with one automatic door, plus additional off-street parking. There's even space for a caravan or boat.
Sustainability is a key feature, with ample solar power and a water tank included. Conveniently located, this charming home is a leisurely walk or a short drive to local amenities.
The Facts:
- Automatic gate at the front for privacy and security
- Samsung Smart Bluetooth Rim Lock on front door
- Segregated master suite with walk-in robe
- Bedrooms with built-in robes
- Two-way main bathroom with separate bath and shower
- Ducted gas heating and evaporative cooling
- Double lock-up garage with one automatic door
- Space for a caravan/boat
- Vinyl timber-look floors in kitchen and living
- Retractable awning for outdoor entertaining area
- 10.36kw of Solar power
- 5000L water tank
- R2 low density residential zoning
This secluded gem is a must-see to be fully appreciated. Make it your peaceful retreat today!
The Numbers:
Block Size: 963m2 (approx.)
Living Size: 152m2 (approx.)
Built: 1992
Council Rates: $3,604.49 p/a (approx.)
Read MoreThe home features a segregated master suite with a walk-in robe, a formal lounge, a separate dining area, and an open-plan family/meals space with vinyl timber-look floors. The well-equipped kitchen is ideal for home chefs. Enjoy a north-westerly aspect from the outdoor entertaining area, complete with a retractable awning, overlooking the secluded gardens.
Comfort is assured with ducted gas heating and evaporative cooling. Bedrooms are fitted with built-in robes, and ample storage is provided by a double lock-up garage with one automatic door, plus additional off-street parking. There's even space for a caravan or boat.
Sustainability is a key feature, with ample solar power and a water tank included. Conveniently located, this charming home is a leisurely walk or a short drive to local amenities.
The Facts:
- Automatic gate at the front for privacy and security
- Samsung Smart Bluetooth Rim Lock on front door
- Segregated master suite with walk-in robe
- Bedrooms with built-in robes
- Two-way main bathroom with separate bath and shower
- Ducted gas heating and evaporative cooling
- Double lock-up garage with one automatic door
- Space for a caravan/boat
- Vinyl timber-look floors in kitchen and living
- Retractable awning for outdoor entertaining area
- 10.36kw of Solar power
- 5000L water tank
- R2 low density residential zoning
This secluded gem is a must-see to be fully appreciated. Make it your peaceful retreat today!
The Numbers:
Block Size: 963m2 (approx.)
Living Size: 152m2 (approx.)
Built: 1992
Council Rates: $3,604.49 p/a (approx.)
Inspect
Contact agent


