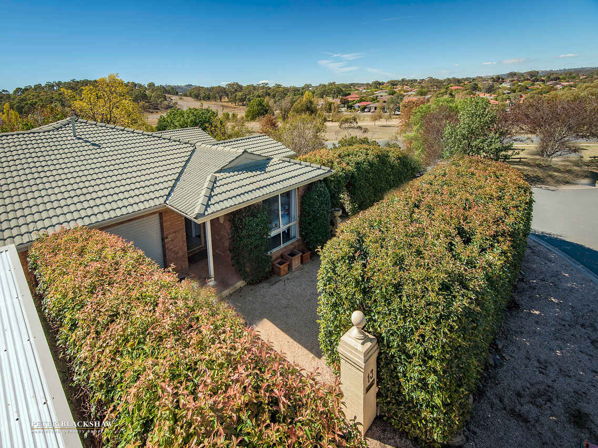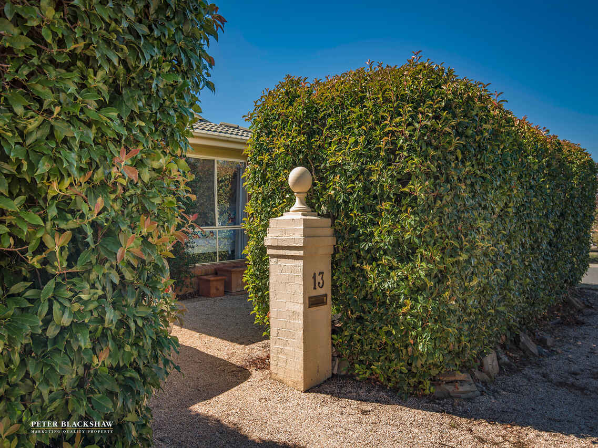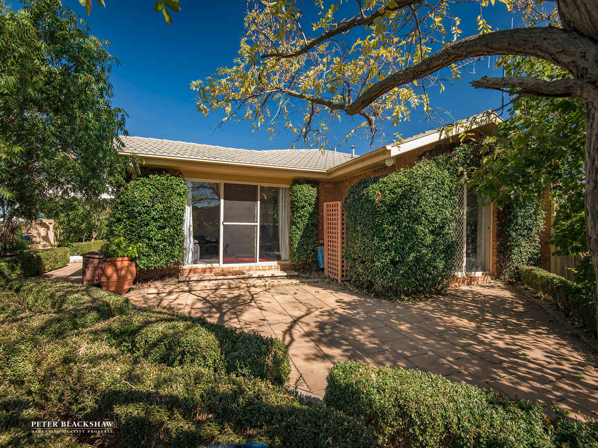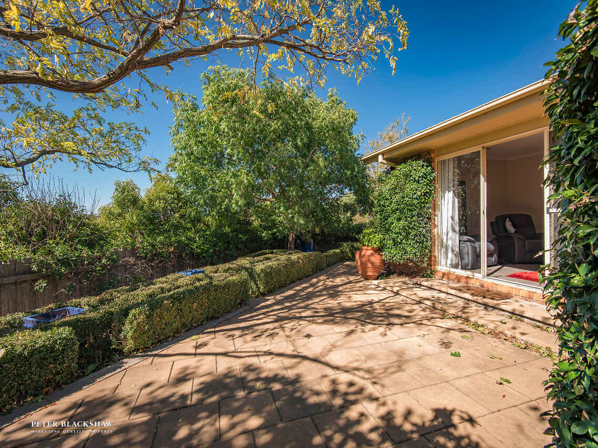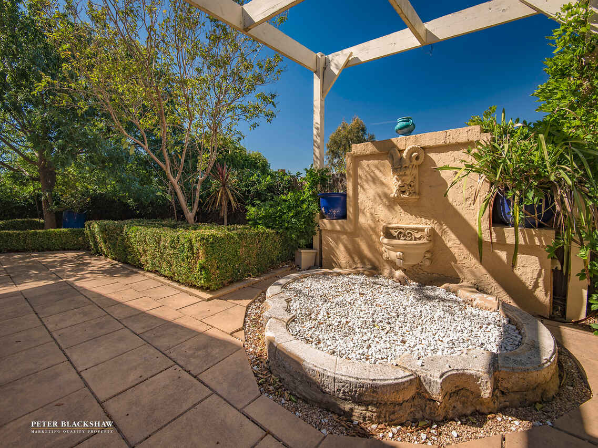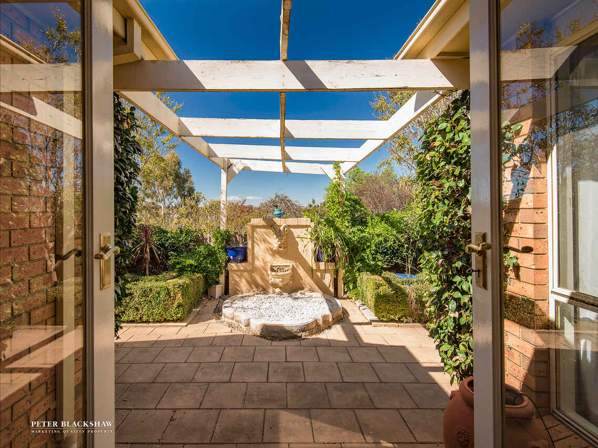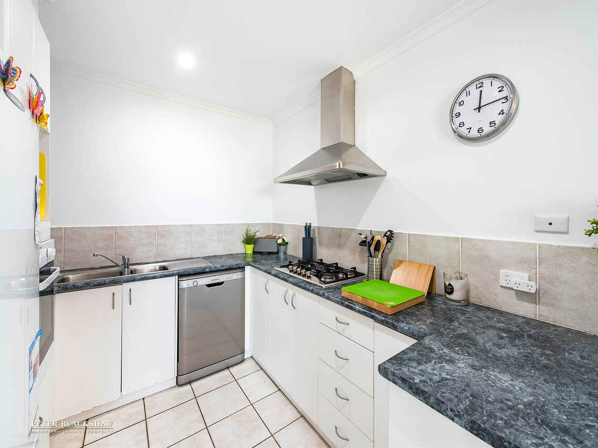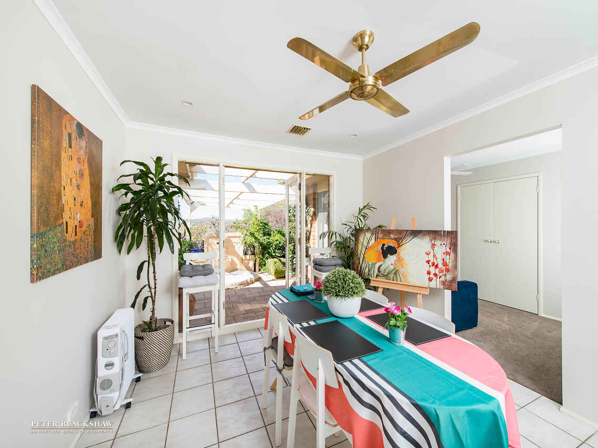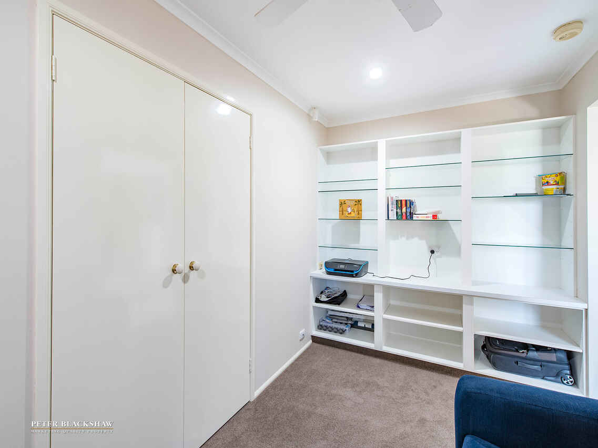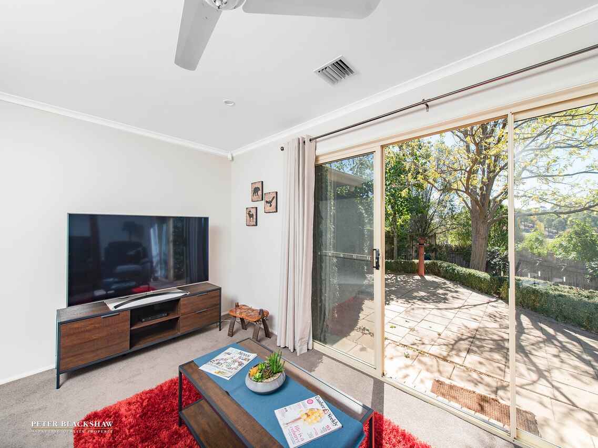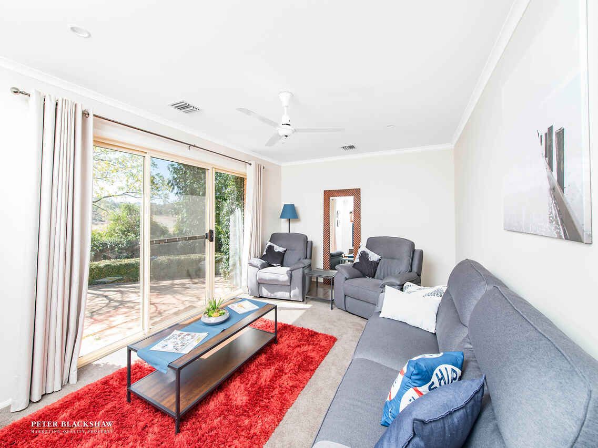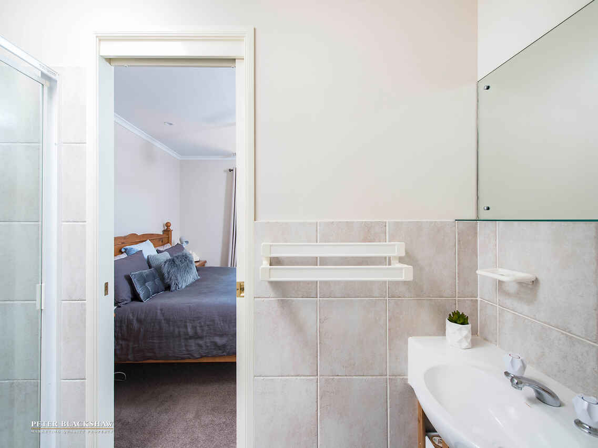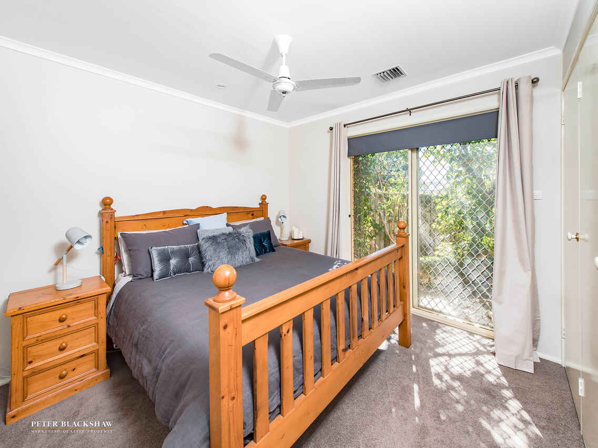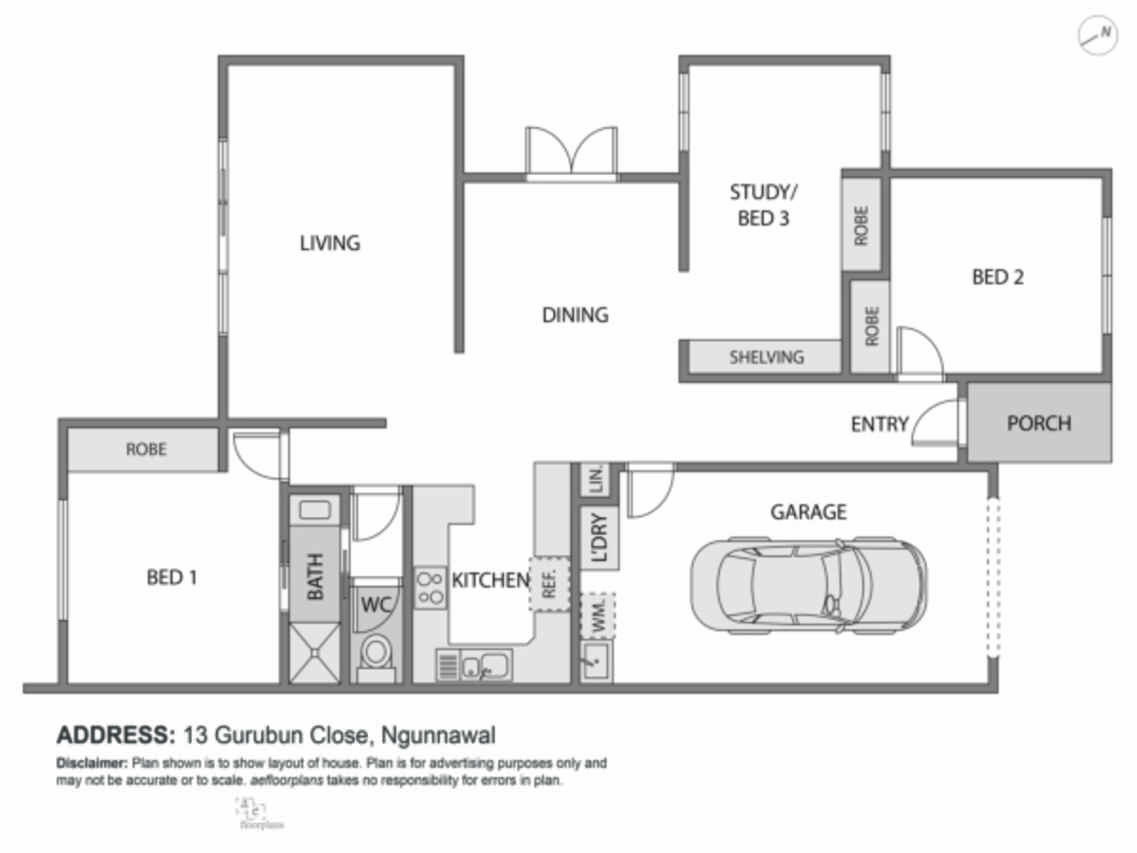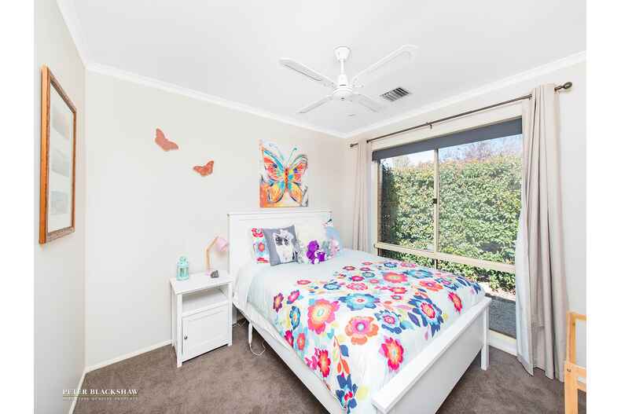SINGLE LEVEL HOME
Sold
Location
13 Gurubun Close
Ngunnawal ACT 2913
Details
3
1
1
EER: 4
Semi-detached
$425,000+
Well located, at the end of a quiet cul-de-sac with visitor parking right next door, lies this well presented, semi-detached home with manicured gardens.
The versatile floor plan offers 2 bedrooms plus study, or alternatively, add a cavity slider to create a 3rd bedroom with built in wardrobe.
Tiled through the main living area and carpeted in the bedrooms, lounge room, this cozy home opens through french doors, onto a gorgeous courtyard rear with feature pond (currently not filled with water).
Bedrooms 1 and 2 each provide built in wardrobes, block out blinds/curtains and ceiling fans and are of generous size. A 2 way bathroom services each.
North East facing living, the tiled family accommodates a good sized dining table and has a lovely outlook to the rear yard. The separate lounge room is well proportioned and also opens out through a sliding door to the rear courtyard, an extension of living.
Single garage has internal access and also houses the laundry.
Brivis ducted heating services the property throughout and the kitchen is equipped with a 5 gas burner cooktop, stainless steel Ariston dishwasher and a wall mounted Chef oven.
The attractive, easy care rear courtyard is paved and features English box hedges throughout. It is shady and private and 29m of the rear boundary has just been replaced with new colourbond fencing.
Currently tenanted until 12 July 2018 at $425 per week, this property provides an ideal investment opportunity, entry level buyer to the market or even the downsizer who enjoys pottering in the garden without having to worry about mowing.
- 2 or 3 bedrooms, all with built in wardrobes
- 2 way bathroom
- lounge and family room
- Ducted gas heating and gas cooking
- Single garage with internal access
- Linen cupboard
- Block out blinds in bedrooms
- Ceiling fans in all rooms
- Tenanted until July 2018 at $425 per week.
Total living: 101.93m2 (approx)
Garage: 23.79m2 (approx)
Block: 352m2 (approx)
Rates: $433 per quarter (approx)
Land Tax: $545.75 per quarter (approx)
Year of Construction: 1995
EER 4*
Read MoreThe versatile floor plan offers 2 bedrooms plus study, or alternatively, add a cavity slider to create a 3rd bedroom with built in wardrobe.
Tiled through the main living area and carpeted in the bedrooms, lounge room, this cozy home opens through french doors, onto a gorgeous courtyard rear with feature pond (currently not filled with water).
Bedrooms 1 and 2 each provide built in wardrobes, block out blinds/curtains and ceiling fans and are of generous size. A 2 way bathroom services each.
North East facing living, the tiled family accommodates a good sized dining table and has a lovely outlook to the rear yard. The separate lounge room is well proportioned and also opens out through a sliding door to the rear courtyard, an extension of living.
Single garage has internal access and also houses the laundry.
Brivis ducted heating services the property throughout and the kitchen is equipped with a 5 gas burner cooktop, stainless steel Ariston dishwasher and a wall mounted Chef oven.
The attractive, easy care rear courtyard is paved and features English box hedges throughout. It is shady and private and 29m of the rear boundary has just been replaced with new colourbond fencing.
Currently tenanted until 12 July 2018 at $425 per week, this property provides an ideal investment opportunity, entry level buyer to the market or even the downsizer who enjoys pottering in the garden without having to worry about mowing.
- 2 or 3 bedrooms, all with built in wardrobes
- 2 way bathroom
- lounge and family room
- Ducted gas heating and gas cooking
- Single garage with internal access
- Linen cupboard
- Block out blinds in bedrooms
- Ceiling fans in all rooms
- Tenanted until July 2018 at $425 per week.
Total living: 101.93m2 (approx)
Garage: 23.79m2 (approx)
Block: 352m2 (approx)
Rates: $433 per quarter (approx)
Land Tax: $545.75 per quarter (approx)
Year of Construction: 1995
EER 4*
Inspect
Contact agent
Listing agents
Well located, at the end of a quiet cul-de-sac with visitor parking right next door, lies this well presented, semi-detached home with manicured gardens.
The versatile floor plan offers 2 bedrooms plus study, or alternatively, add a cavity slider to create a 3rd bedroom with built in wardrobe.
Tiled through the main living area and carpeted in the bedrooms, lounge room, this cozy home opens through french doors, onto a gorgeous courtyard rear with feature pond (currently not filled with water).
Bedrooms 1 and 2 each provide built in wardrobes, block out blinds/curtains and ceiling fans and are of generous size. A 2 way bathroom services each.
North East facing living, the tiled family accommodates a good sized dining table and has a lovely outlook to the rear yard. The separate lounge room is well proportioned and also opens out through a sliding door to the rear courtyard, an extension of living.
Single garage has internal access and also houses the laundry.
Brivis ducted heating services the property throughout and the kitchen is equipped with a 5 gas burner cooktop, stainless steel Ariston dishwasher and a wall mounted Chef oven.
The attractive, easy care rear courtyard is paved and features English box hedges throughout. It is shady and private and 29m of the rear boundary has just been replaced with new colourbond fencing.
Currently tenanted until 12 July 2018 at $425 per week, this property provides an ideal investment opportunity, entry level buyer to the market or even the downsizer who enjoys pottering in the garden without having to worry about mowing.
- 2 or 3 bedrooms, all with built in wardrobes
- 2 way bathroom
- lounge and family room
- Ducted gas heating and gas cooking
- Single garage with internal access
- Linen cupboard
- Block out blinds in bedrooms
- Ceiling fans in all rooms
- Tenanted until July 2018 at $425 per week.
Total living: 101.93m2 (approx)
Garage: 23.79m2 (approx)
Block: 352m2 (approx)
Rates: $433 per quarter (approx)
Land Tax: $545.75 per quarter (approx)
Year of Construction: 1995
EER 4*
Read MoreThe versatile floor plan offers 2 bedrooms plus study, or alternatively, add a cavity slider to create a 3rd bedroom with built in wardrobe.
Tiled through the main living area and carpeted in the bedrooms, lounge room, this cozy home opens through french doors, onto a gorgeous courtyard rear with feature pond (currently not filled with water).
Bedrooms 1 and 2 each provide built in wardrobes, block out blinds/curtains and ceiling fans and are of generous size. A 2 way bathroom services each.
North East facing living, the tiled family accommodates a good sized dining table and has a lovely outlook to the rear yard. The separate lounge room is well proportioned and also opens out through a sliding door to the rear courtyard, an extension of living.
Single garage has internal access and also houses the laundry.
Brivis ducted heating services the property throughout and the kitchen is equipped with a 5 gas burner cooktop, stainless steel Ariston dishwasher and a wall mounted Chef oven.
The attractive, easy care rear courtyard is paved and features English box hedges throughout. It is shady and private and 29m of the rear boundary has just been replaced with new colourbond fencing.
Currently tenanted until 12 July 2018 at $425 per week, this property provides an ideal investment opportunity, entry level buyer to the market or even the downsizer who enjoys pottering in the garden without having to worry about mowing.
- 2 or 3 bedrooms, all with built in wardrobes
- 2 way bathroom
- lounge and family room
- Ducted gas heating and gas cooking
- Single garage with internal access
- Linen cupboard
- Block out blinds in bedrooms
- Ceiling fans in all rooms
- Tenanted until July 2018 at $425 per week.
Total living: 101.93m2 (approx)
Garage: 23.79m2 (approx)
Block: 352m2 (approx)
Rates: $433 per quarter (approx)
Land Tax: $545.75 per quarter (approx)
Year of Construction: 1995
EER 4*
Location
13 Gurubun Close
Ngunnawal ACT 2913
Details
3
1
1
EER: 4
Semi-detached
$425,000+
Well located, at the end of a quiet cul-de-sac with visitor parking right next door, lies this well presented, semi-detached home with manicured gardens.
The versatile floor plan offers 2 bedrooms plus study, or alternatively, add a cavity slider to create a 3rd bedroom with built in wardrobe.
Tiled through the main living area and carpeted in the bedrooms, lounge room, this cozy home opens through french doors, onto a gorgeous courtyard rear with feature pond (currently not filled with water).
Bedrooms 1 and 2 each provide built in wardrobes, block out blinds/curtains and ceiling fans and are of generous size. A 2 way bathroom services each.
North East facing living, the tiled family accommodates a good sized dining table and has a lovely outlook to the rear yard. The separate lounge room is well proportioned and also opens out through a sliding door to the rear courtyard, an extension of living.
Single garage has internal access and also houses the laundry.
Brivis ducted heating services the property throughout and the kitchen is equipped with a 5 gas burner cooktop, stainless steel Ariston dishwasher and a wall mounted Chef oven.
The attractive, easy care rear courtyard is paved and features English box hedges throughout. It is shady and private and 29m of the rear boundary has just been replaced with new colourbond fencing.
Currently tenanted until 12 July 2018 at $425 per week, this property provides an ideal investment opportunity, entry level buyer to the market or even the downsizer who enjoys pottering in the garden without having to worry about mowing.
- 2 or 3 bedrooms, all with built in wardrobes
- 2 way bathroom
- lounge and family room
- Ducted gas heating and gas cooking
- Single garage with internal access
- Linen cupboard
- Block out blinds in bedrooms
- Ceiling fans in all rooms
- Tenanted until July 2018 at $425 per week.
Total living: 101.93m2 (approx)
Garage: 23.79m2 (approx)
Block: 352m2 (approx)
Rates: $433 per quarter (approx)
Land Tax: $545.75 per quarter (approx)
Year of Construction: 1995
EER 4*
Read MoreThe versatile floor plan offers 2 bedrooms plus study, or alternatively, add a cavity slider to create a 3rd bedroom with built in wardrobe.
Tiled through the main living area and carpeted in the bedrooms, lounge room, this cozy home opens through french doors, onto a gorgeous courtyard rear with feature pond (currently not filled with water).
Bedrooms 1 and 2 each provide built in wardrobes, block out blinds/curtains and ceiling fans and are of generous size. A 2 way bathroom services each.
North East facing living, the tiled family accommodates a good sized dining table and has a lovely outlook to the rear yard. The separate lounge room is well proportioned and also opens out through a sliding door to the rear courtyard, an extension of living.
Single garage has internal access and also houses the laundry.
Brivis ducted heating services the property throughout and the kitchen is equipped with a 5 gas burner cooktop, stainless steel Ariston dishwasher and a wall mounted Chef oven.
The attractive, easy care rear courtyard is paved and features English box hedges throughout. It is shady and private and 29m of the rear boundary has just been replaced with new colourbond fencing.
Currently tenanted until 12 July 2018 at $425 per week, this property provides an ideal investment opportunity, entry level buyer to the market or even the downsizer who enjoys pottering in the garden without having to worry about mowing.
- 2 or 3 bedrooms, all with built in wardrobes
- 2 way bathroom
- lounge and family room
- Ducted gas heating and gas cooking
- Single garage with internal access
- Linen cupboard
- Block out blinds in bedrooms
- Ceiling fans in all rooms
- Tenanted until July 2018 at $425 per week.
Total living: 101.93m2 (approx)
Garage: 23.79m2 (approx)
Block: 352m2 (approx)
Rates: $433 per quarter (approx)
Land Tax: $545.75 per quarter (approx)
Year of Construction: 1995
EER 4*
Inspect
Contact agent


