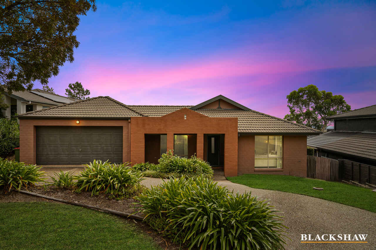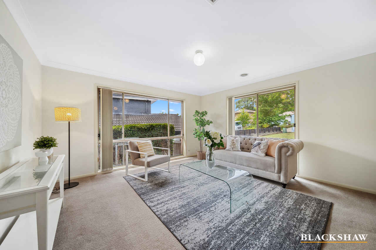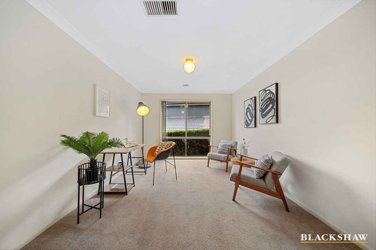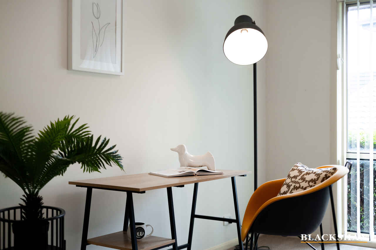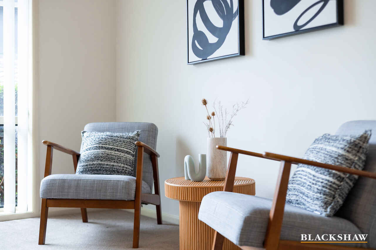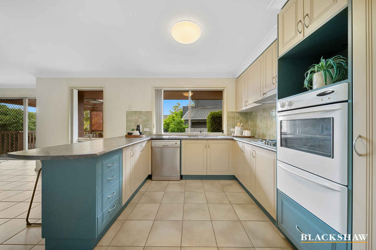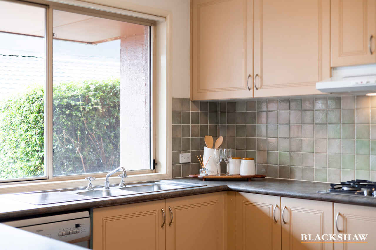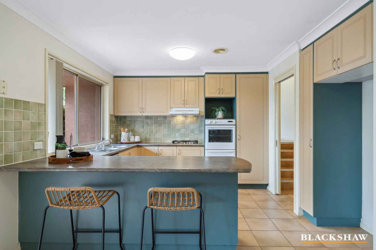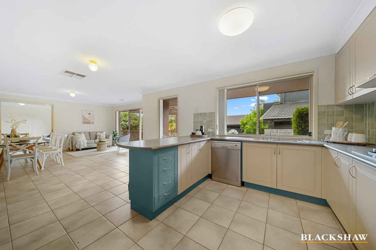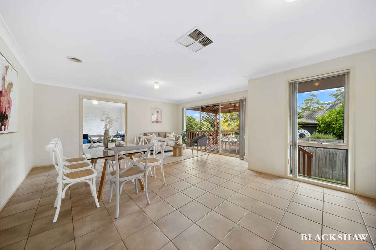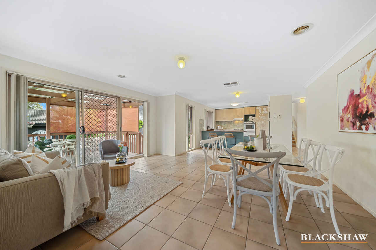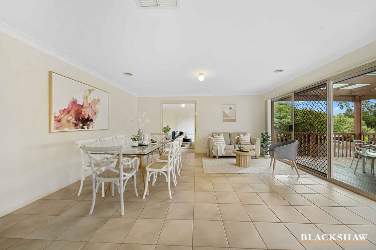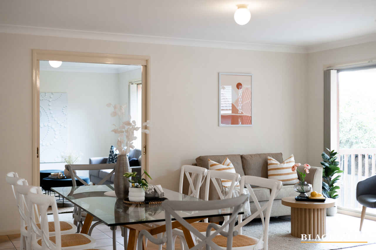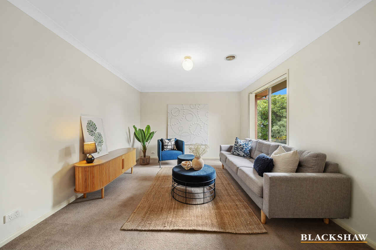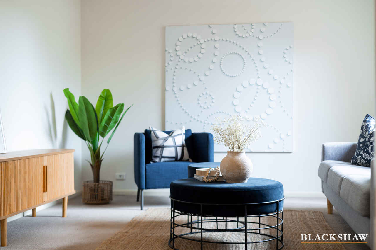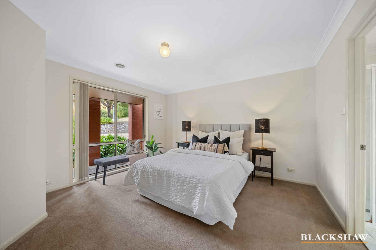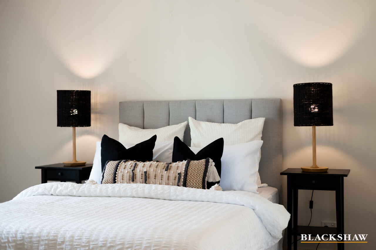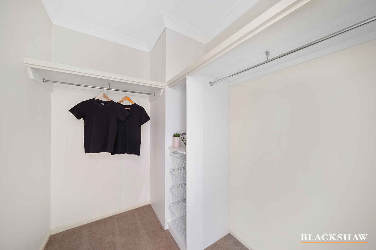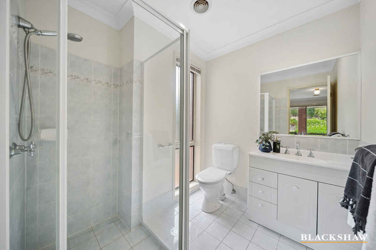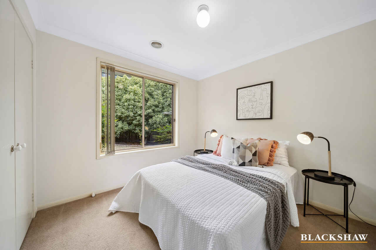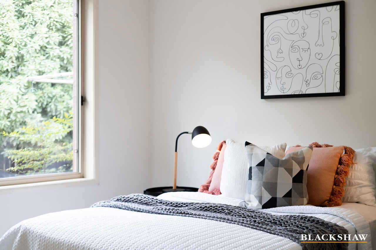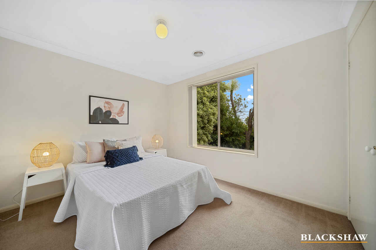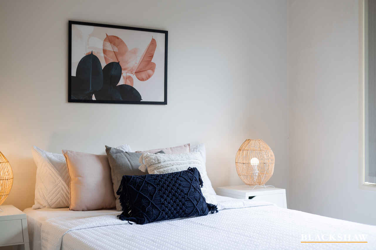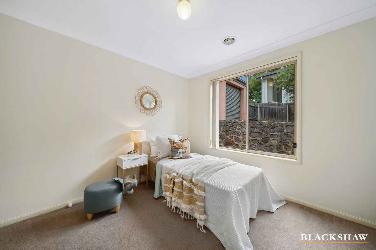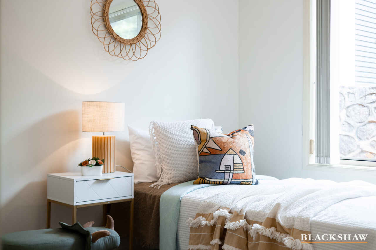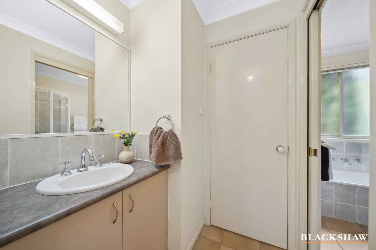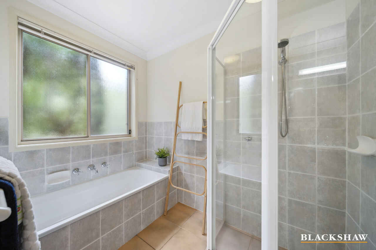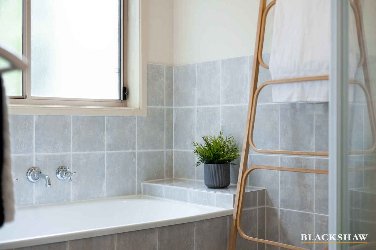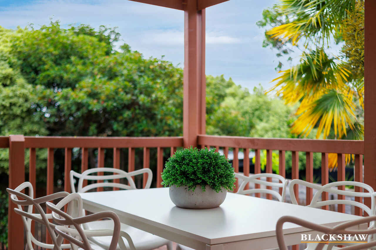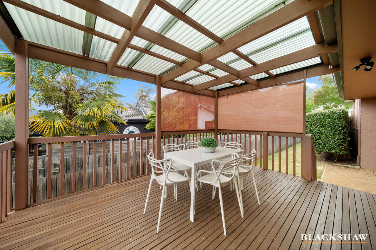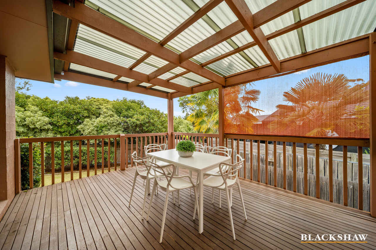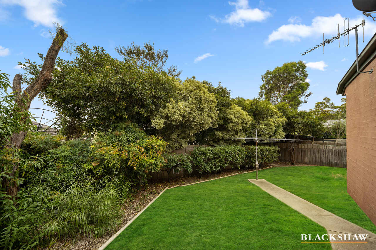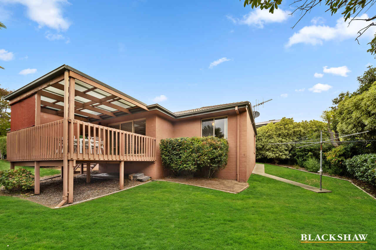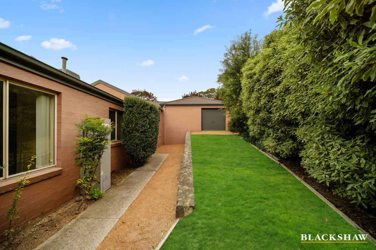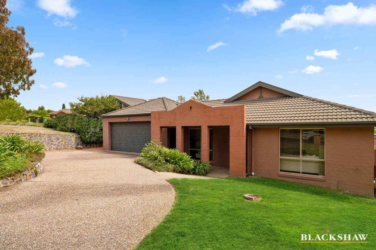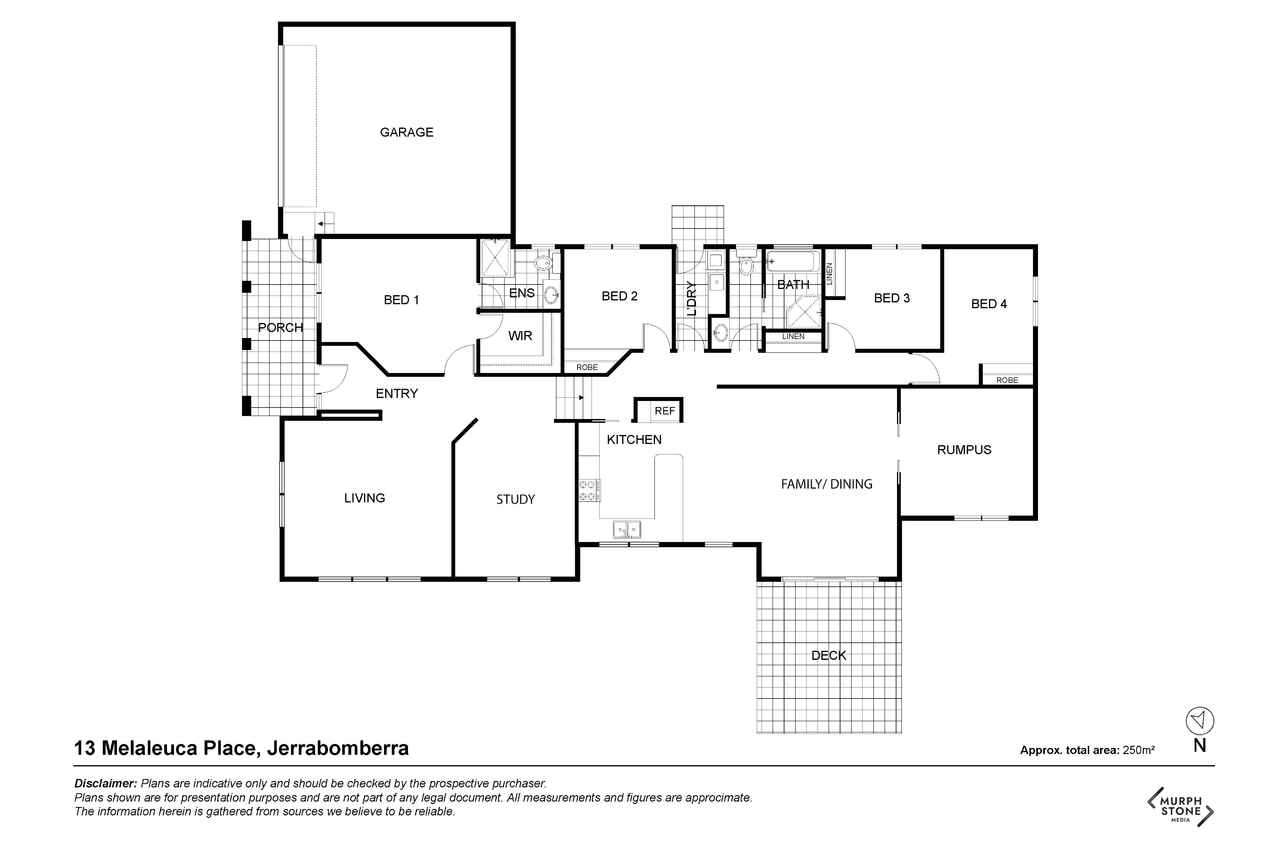Four-bedroom plus study family home
Sold
Location
13 Melaleuca Place
Jerrabomberra NSW 2619
Details
4
2
2
House
Sold
Land area: | 795.5 sqm (approx) |
Nestled in an attractive cul-de-sac, this spacious family home in Jerrabomberra is an absolute gem. Surrounded by established gardens, it boasts tiled high-traffic areas, cosy carpets, and neutral tones throughout.
The master bedroom features a walk-in wardrobe, while the other bedrooms have built-in wardrobes. Enjoy a three-way bathroom with shower and bathtub, a separate formal lounge and dining room, a tiled family room, and a rumpus room.
The kitchen is equipped with a gas cooktop, dishwasher, and full pantry, stay comfortable year-round with ducted heating and evaporative cooling.
Outside, a covered timber pergola overlooks the enclosed, low-maintenance rear garden.
The property also includes an auto double garage with rear yard access on a 795.5m2 block.
Don't miss out on this fantastic opportunity to own a quality home in a sought-after location.
Features:
- Well-established front and rear gardens
- Tiled high-traffic areas and carpets to bedrooms
- Carpets to living, study and rumpus room
- Neutral tones
- All the inclusions you would expect of a property in this area
- 4 bedrooms with walk-in wardrobe to master bedroom
- 3-way bathroom with shower and bathtub
- Built-in wardrobe to bedrooms 2, 3 and 4
- Separate formal lounge room
- Separate study
- Tiled family room off kitchen
- Rumpus room off family
- Gas cooktop, dishwasher and full pantry in kitchen
- Ducted heating and evaporative cooling
- Covered timber pergola flows off the family room
- Auto double garage with drive-through access to rear yard
- Enclosed, easy care rear garden
Built: 1999
Block: 795.5m2
Rates: $3,968 p.a (approx.)
ULV: $698,000 (approx.)
Read MoreThe master bedroom features a walk-in wardrobe, while the other bedrooms have built-in wardrobes. Enjoy a three-way bathroom with shower and bathtub, a separate formal lounge and dining room, a tiled family room, and a rumpus room.
The kitchen is equipped with a gas cooktop, dishwasher, and full pantry, stay comfortable year-round with ducted heating and evaporative cooling.
Outside, a covered timber pergola overlooks the enclosed, low-maintenance rear garden.
The property also includes an auto double garage with rear yard access on a 795.5m2 block.
Don't miss out on this fantastic opportunity to own a quality home in a sought-after location.
Features:
- Well-established front and rear gardens
- Tiled high-traffic areas and carpets to bedrooms
- Carpets to living, study and rumpus room
- Neutral tones
- All the inclusions you would expect of a property in this area
- 4 bedrooms with walk-in wardrobe to master bedroom
- 3-way bathroom with shower and bathtub
- Built-in wardrobe to bedrooms 2, 3 and 4
- Separate formal lounge room
- Separate study
- Tiled family room off kitchen
- Rumpus room off family
- Gas cooktop, dishwasher and full pantry in kitchen
- Ducted heating and evaporative cooling
- Covered timber pergola flows off the family room
- Auto double garage with drive-through access to rear yard
- Enclosed, easy care rear garden
Built: 1999
Block: 795.5m2
Rates: $3,968 p.a (approx.)
ULV: $698,000 (approx.)
Inspect
Contact agent
Listing agent
Nestled in an attractive cul-de-sac, this spacious family home in Jerrabomberra is an absolute gem. Surrounded by established gardens, it boasts tiled high-traffic areas, cosy carpets, and neutral tones throughout.
The master bedroom features a walk-in wardrobe, while the other bedrooms have built-in wardrobes. Enjoy a three-way bathroom with shower and bathtub, a separate formal lounge and dining room, a tiled family room, and a rumpus room.
The kitchen is equipped with a gas cooktop, dishwasher, and full pantry, stay comfortable year-round with ducted heating and evaporative cooling.
Outside, a covered timber pergola overlooks the enclosed, low-maintenance rear garden.
The property also includes an auto double garage with rear yard access on a 795.5m2 block.
Don't miss out on this fantastic opportunity to own a quality home in a sought-after location.
Features:
- Well-established front and rear gardens
- Tiled high-traffic areas and carpets to bedrooms
- Carpets to living, study and rumpus room
- Neutral tones
- All the inclusions you would expect of a property in this area
- 4 bedrooms with walk-in wardrobe to master bedroom
- 3-way bathroom with shower and bathtub
- Built-in wardrobe to bedrooms 2, 3 and 4
- Separate formal lounge room
- Separate study
- Tiled family room off kitchen
- Rumpus room off family
- Gas cooktop, dishwasher and full pantry in kitchen
- Ducted heating and evaporative cooling
- Covered timber pergola flows off the family room
- Auto double garage with drive-through access to rear yard
- Enclosed, easy care rear garden
Built: 1999
Block: 795.5m2
Rates: $3,968 p.a (approx.)
ULV: $698,000 (approx.)
Read MoreThe master bedroom features a walk-in wardrobe, while the other bedrooms have built-in wardrobes. Enjoy a three-way bathroom with shower and bathtub, a separate formal lounge and dining room, a tiled family room, and a rumpus room.
The kitchen is equipped with a gas cooktop, dishwasher, and full pantry, stay comfortable year-round with ducted heating and evaporative cooling.
Outside, a covered timber pergola overlooks the enclosed, low-maintenance rear garden.
The property also includes an auto double garage with rear yard access on a 795.5m2 block.
Don't miss out on this fantastic opportunity to own a quality home in a sought-after location.
Features:
- Well-established front and rear gardens
- Tiled high-traffic areas and carpets to bedrooms
- Carpets to living, study and rumpus room
- Neutral tones
- All the inclusions you would expect of a property in this area
- 4 bedrooms with walk-in wardrobe to master bedroom
- 3-way bathroom with shower and bathtub
- Built-in wardrobe to bedrooms 2, 3 and 4
- Separate formal lounge room
- Separate study
- Tiled family room off kitchen
- Rumpus room off family
- Gas cooktop, dishwasher and full pantry in kitchen
- Ducted heating and evaporative cooling
- Covered timber pergola flows off the family room
- Auto double garage with drive-through access to rear yard
- Enclosed, easy care rear garden
Built: 1999
Block: 795.5m2
Rates: $3,968 p.a (approx.)
ULV: $698,000 (approx.)
Location
13 Melaleuca Place
Jerrabomberra NSW 2619
Details
4
2
2
House
Sold
Land area: | 795.5 sqm (approx) |
Nestled in an attractive cul-de-sac, this spacious family home in Jerrabomberra is an absolute gem. Surrounded by established gardens, it boasts tiled high-traffic areas, cosy carpets, and neutral tones throughout.
The master bedroom features a walk-in wardrobe, while the other bedrooms have built-in wardrobes. Enjoy a three-way bathroom with shower and bathtub, a separate formal lounge and dining room, a tiled family room, and a rumpus room.
The kitchen is equipped with a gas cooktop, dishwasher, and full pantry, stay comfortable year-round with ducted heating and evaporative cooling.
Outside, a covered timber pergola overlooks the enclosed, low-maintenance rear garden.
The property also includes an auto double garage with rear yard access on a 795.5m2 block.
Don't miss out on this fantastic opportunity to own a quality home in a sought-after location.
Features:
- Well-established front and rear gardens
- Tiled high-traffic areas and carpets to bedrooms
- Carpets to living, study and rumpus room
- Neutral tones
- All the inclusions you would expect of a property in this area
- 4 bedrooms with walk-in wardrobe to master bedroom
- 3-way bathroom with shower and bathtub
- Built-in wardrobe to bedrooms 2, 3 and 4
- Separate formal lounge room
- Separate study
- Tiled family room off kitchen
- Rumpus room off family
- Gas cooktop, dishwasher and full pantry in kitchen
- Ducted heating and evaporative cooling
- Covered timber pergola flows off the family room
- Auto double garage with drive-through access to rear yard
- Enclosed, easy care rear garden
Built: 1999
Block: 795.5m2
Rates: $3,968 p.a (approx.)
ULV: $698,000 (approx.)
Read MoreThe master bedroom features a walk-in wardrobe, while the other bedrooms have built-in wardrobes. Enjoy a three-way bathroom with shower and bathtub, a separate formal lounge and dining room, a tiled family room, and a rumpus room.
The kitchen is equipped with a gas cooktop, dishwasher, and full pantry, stay comfortable year-round with ducted heating and evaporative cooling.
Outside, a covered timber pergola overlooks the enclosed, low-maintenance rear garden.
The property also includes an auto double garage with rear yard access on a 795.5m2 block.
Don't miss out on this fantastic opportunity to own a quality home in a sought-after location.
Features:
- Well-established front and rear gardens
- Tiled high-traffic areas and carpets to bedrooms
- Carpets to living, study and rumpus room
- Neutral tones
- All the inclusions you would expect of a property in this area
- 4 bedrooms with walk-in wardrobe to master bedroom
- 3-way bathroom with shower and bathtub
- Built-in wardrobe to bedrooms 2, 3 and 4
- Separate formal lounge room
- Separate study
- Tiled family room off kitchen
- Rumpus room off family
- Gas cooktop, dishwasher and full pantry in kitchen
- Ducted heating and evaporative cooling
- Covered timber pergola flows off the family room
- Auto double garage with drive-through access to rear yard
- Enclosed, easy care rear garden
Built: 1999
Block: 795.5m2
Rates: $3,968 p.a (approx.)
ULV: $698,000 (approx.)
Inspect
Contact agent


