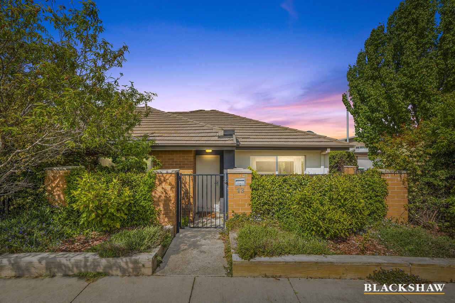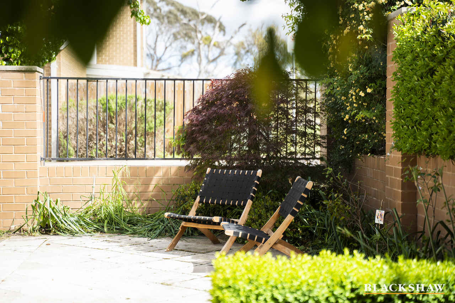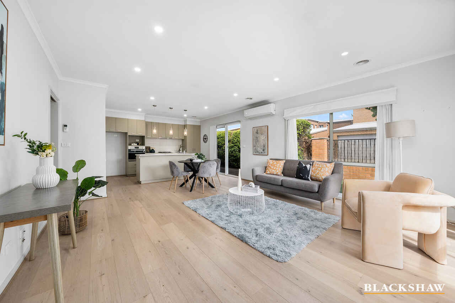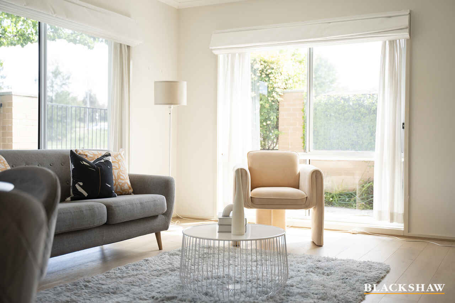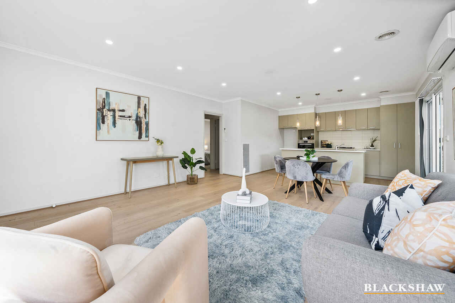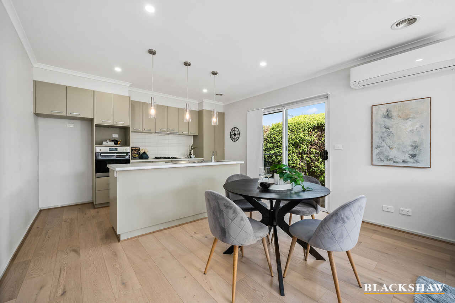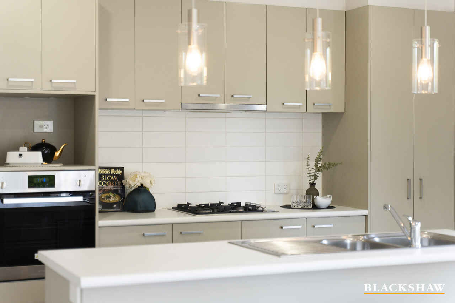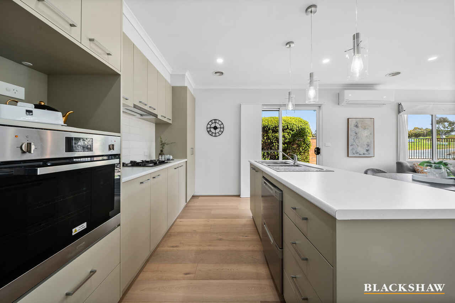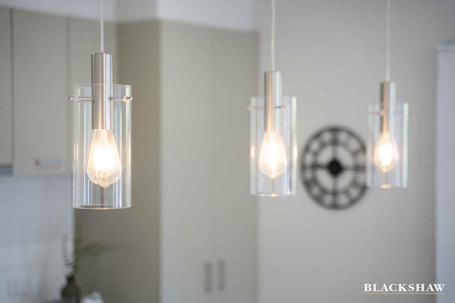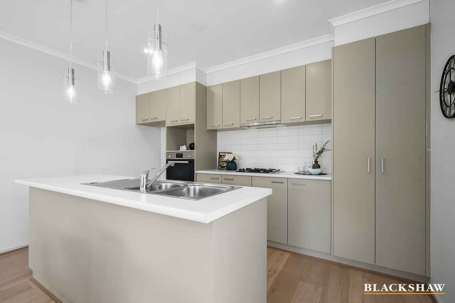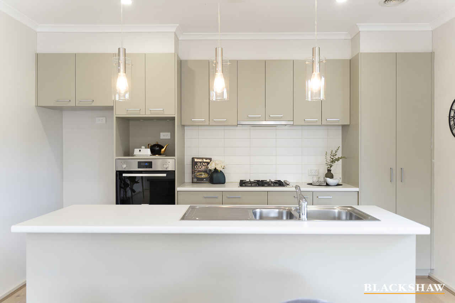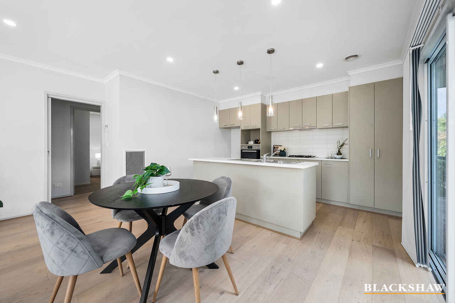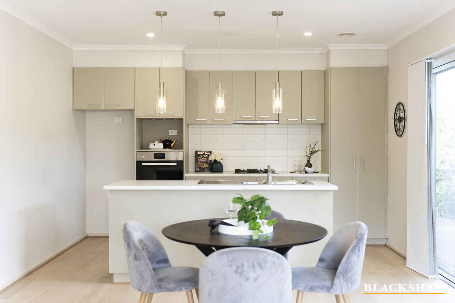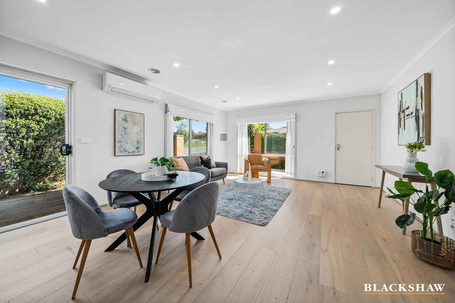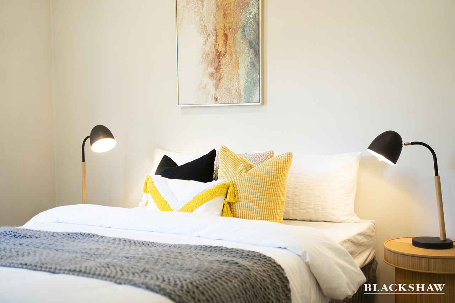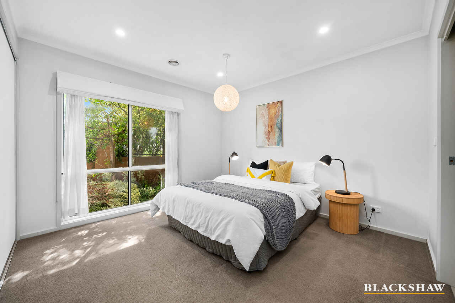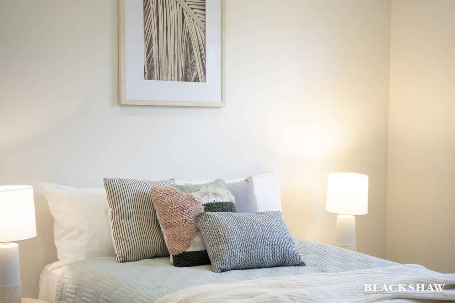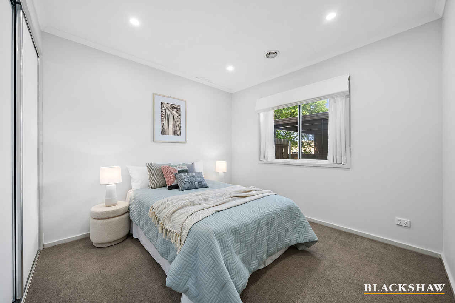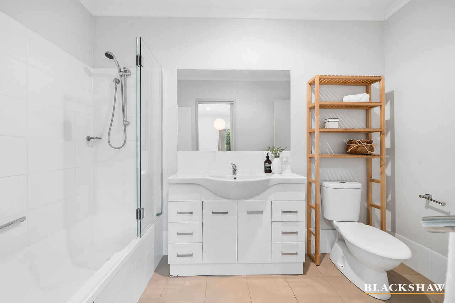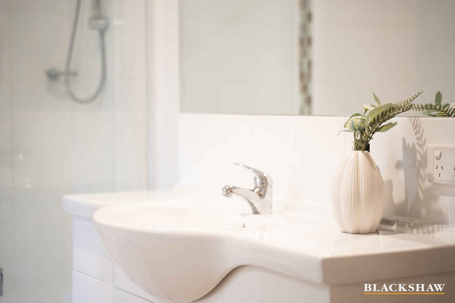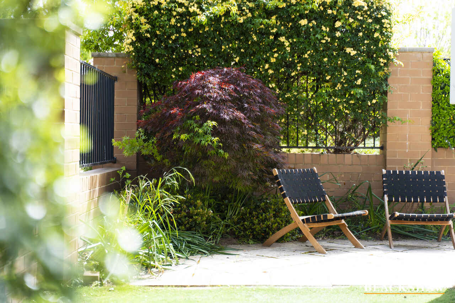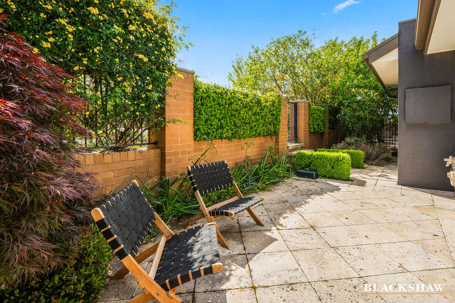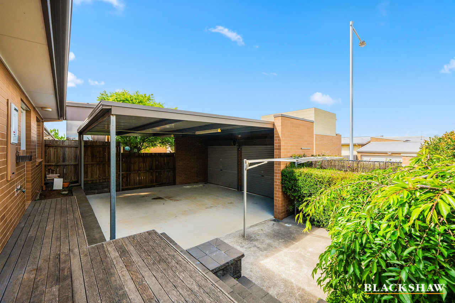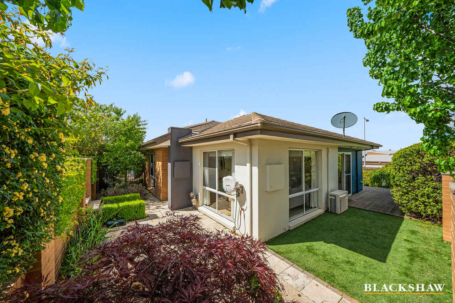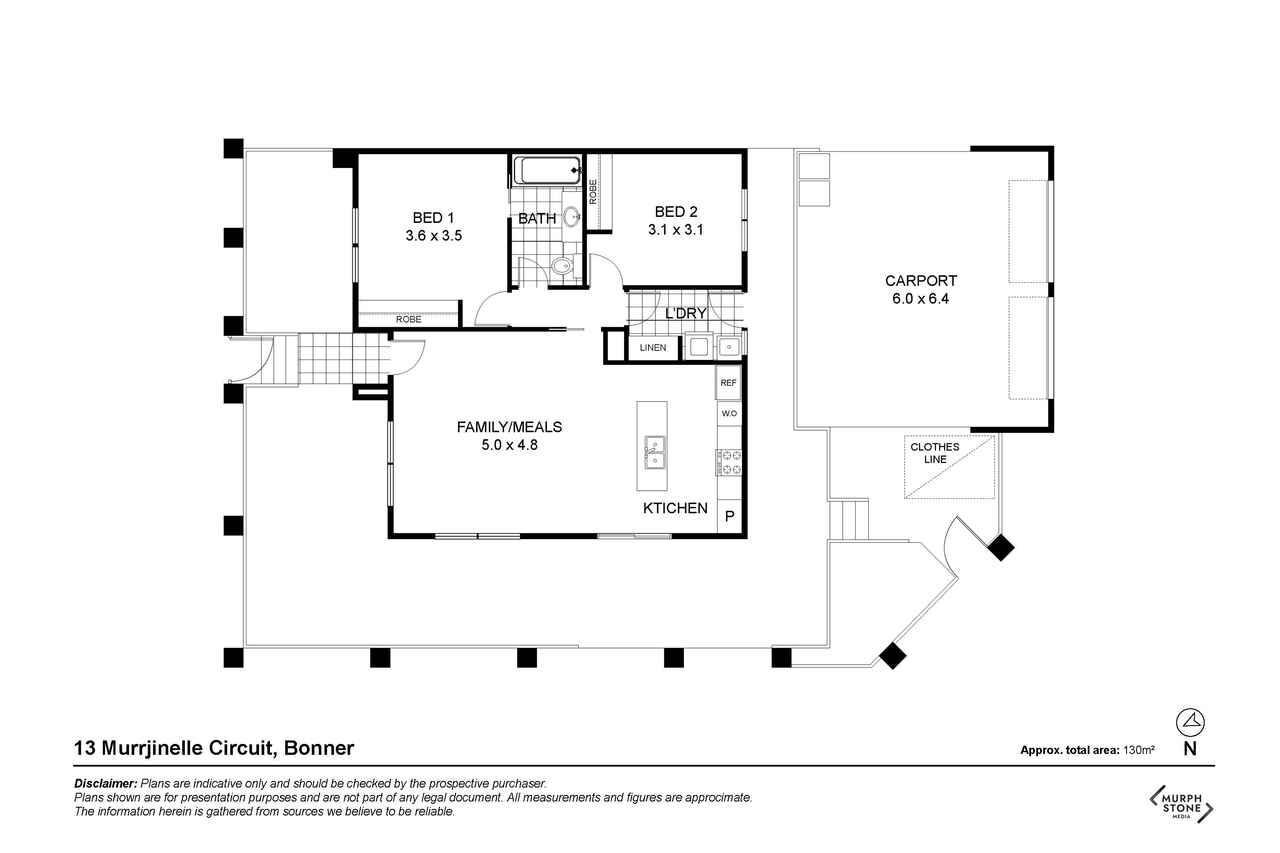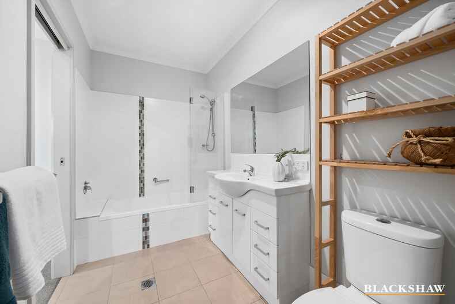Enjoy natural light all day long with this north-facing townhome
Sold
Location
13 Murrjinelle Circuit
Bonner ACT 2914
Details
2
1
2
EER: 6.0
Townhouse
Sold
Land area: | 240 sqm (approx) |
Building size: | 89 sqm (approx) |
Welcome to 13 Murrjinelle Circuit, Bonner. This stunning two-bedroom, one-bathroom townhouse is ready for you to call home. Situated in a prime location close to shops and schools, with Gungahlin Marketplace just 4.9km away, this property offers convenience and comfort in one.
As you approach the property, you'll be greeted by its north-facing position, allowing for plenty of natural light to fill the home. The single-level design ensures easy access and a seamless flow throughout. The front courtyard, paved with travertine, provides a charming outdoor space to relax and entertain. The low-maintenance wrap-around courtyard features artificial grass and decking, making it the perfect spot to enjoy outdoor activities without the hassle of upkeep. The double carport with lockable doors ensures ample space for parking and storage.
Step inside and be captivated by the open-plan living area that seamlessly flows onto the surrounding courtyard. The engineered European oak flooring adds a touch of elegance to the space. The bedrooms are generously sized and feature built-in wardrobes, providing ample storage for all your needs. The two-way bathroom offers convenience and privacy. Stay comfortable year-round with ducted gas heating and a split system air conditioner in the living room. The bright kitchen boasts an island bench, breakfast bar, dishwasher, under-bench oven, and gas cooktop.
Separate title townhouse with no Body Corporate or Body Corporate fees!
Features:
- Two-bedroom one-bathroom & double lockable carport
- North-facing
- Open-plan living area
- Engineered European oak flooring
- Ducted gas heating and a split system air conditioner in the living room
- Island kitchen bench with breakfast bar, dishwasher, under bench oven, and gas cooktop
- Two-way bathroom with shower over bath
- Low-maintenance wrap-around courtyard
- FTTP NBN and Foxtel ready
Built: 2011 (approx.)
Living: 89m2 (approx.)
Land area: 240m2 (approx.)
Rates: $523 p.q (approx.)
Land tax: $739 p.q (approximately if rented)
EER: 6.0
Read MoreAs you approach the property, you'll be greeted by its north-facing position, allowing for plenty of natural light to fill the home. The single-level design ensures easy access and a seamless flow throughout. The front courtyard, paved with travertine, provides a charming outdoor space to relax and entertain. The low-maintenance wrap-around courtyard features artificial grass and decking, making it the perfect spot to enjoy outdoor activities without the hassle of upkeep. The double carport with lockable doors ensures ample space for parking and storage.
Step inside and be captivated by the open-plan living area that seamlessly flows onto the surrounding courtyard. The engineered European oak flooring adds a touch of elegance to the space. The bedrooms are generously sized and feature built-in wardrobes, providing ample storage for all your needs. The two-way bathroom offers convenience and privacy. Stay comfortable year-round with ducted gas heating and a split system air conditioner in the living room. The bright kitchen boasts an island bench, breakfast bar, dishwasher, under-bench oven, and gas cooktop.
Separate title townhouse with no Body Corporate or Body Corporate fees!
Features:
- Two-bedroom one-bathroom & double lockable carport
- North-facing
- Open-plan living area
- Engineered European oak flooring
- Ducted gas heating and a split system air conditioner in the living room
- Island kitchen bench with breakfast bar, dishwasher, under bench oven, and gas cooktop
- Two-way bathroom with shower over bath
- Low-maintenance wrap-around courtyard
- FTTP NBN and Foxtel ready
Built: 2011 (approx.)
Living: 89m2 (approx.)
Land area: 240m2 (approx.)
Rates: $523 p.q (approx.)
Land tax: $739 p.q (approximately if rented)
EER: 6.0
Inspect
Contact agent
Listing agents
Welcome to 13 Murrjinelle Circuit, Bonner. This stunning two-bedroom, one-bathroom townhouse is ready for you to call home. Situated in a prime location close to shops and schools, with Gungahlin Marketplace just 4.9km away, this property offers convenience and comfort in one.
As you approach the property, you'll be greeted by its north-facing position, allowing for plenty of natural light to fill the home. The single-level design ensures easy access and a seamless flow throughout. The front courtyard, paved with travertine, provides a charming outdoor space to relax and entertain. The low-maintenance wrap-around courtyard features artificial grass and decking, making it the perfect spot to enjoy outdoor activities without the hassle of upkeep. The double carport with lockable doors ensures ample space for parking and storage.
Step inside and be captivated by the open-plan living area that seamlessly flows onto the surrounding courtyard. The engineered European oak flooring adds a touch of elegance to the space. The bedrooms are generously sized and feature built-in wardrobes, providing ample storage for all your needs. The two-way bathroom offers convenience and privacy. Stay comfortable year-round with ducted gas heating and a split system air conditioner in the living room. The bright kitchen boasts an island bench, breakfast bar, dishwasher, under-bench oven, and gas cooktop.
Separate title townhouse with no Body Corporate or Body Corporate fees!
Features:
- Two-bedroom one-bathroom & double lockable carport
- North-facing
- Open-plan living area
- Engineered European oak flooring
- Ducted gas heating and a split system air conditioner in the living room
- Island kitchen bench with breakfast bar, dishwasher, under bench oven, and gas cooktop
- Two-way bathroom with shower over bath
- Low-maintenance wrap-around courtyard
- FTTP NBN and Foxtel ready
Built: 2011 (approx.)
Living: 89m2 (approx.)
Land area: 240m2 (approx.)
Rates: $523 p.q (approx.)
Land tax: $739 p.q (approximately if rented)
EER: 6.0
Read MoreAs you approach the property, you'll be greeted by its north-facing position, allowing for plenty of natural light to fill the home. The single-level design ensures easy access and a seamless flow throughout. The front courtyard, paved with travertine, provides a charming outdoor space to relax and entertain. The low-maintenance wrap-around courtyard features artificial grass and decking, making it the perfect spot to enjoy outdoor activities without the hassle of upkeep. The double carport with lockable doors ensures ample space for parking and storage.
Step inside and be captivated by the open-plan living area that seamlessly flows onto the surrounding courtyard. The engineered European oak flooring adds a touch of elegance to the space. The bedrooms are generously sized and feature built-in wardrobes, providing ample storage for all your needs. The two-way bathroom offers convenience and privacy. Stay comfortable year-round with ducted gas heating and a split system air conditioner in the living room. The bright kitchen boasts an island bench, breakfast bar, dishwasher, under-bench oven, and gas cooktop.
Separate title townhouse with no Body Corporate or Body Corporate fees!
Features:
- Two-bedroom one-bathroom & double lockable carport
- North-facing
- Open-plan living area
- Engineered European oak flooring
- Ducted gas heating and a split system air conditioner in the living room
- Island kitchen bench with breakfast bar, dishwasher, under bench oven, and gas cooktop
- Two-way bathroom with shower over bath
- Low-maintenance wrap-around courtyard
- FTTP NBN and Foxtel ready
Built: 2011 (approx.)
Living: 89m2 (approx.)
Land area: 240m2 (approx.)
Rates: $523 p.q (approx.)
Land tax: $739 p.q (approximately if rented)
EER: 6.0
Location
13 Murrjinelle Circuit
Bonner ACT 2914
Details
2
1
2
EER: 6.0
Townhouse
Sold
Land area: | 240 sqm (approx) |
Building size: | 89 sqm (approx) |
Welcome to 13 Murrjinelle Circuit, Bonner. This stunning two-bedroom, one-bathroom townhouse is ready for you to call home. Situated in a prime location close to shops and schools, with Gungahlin Marketplace just 4.9km away, this property offers convenience and comfort in one.
As you approach the property, you'll be greeted by its north-facing position, allowing for plenty of natural light to fill the home. The single-level design ensures easy access and a seamless flow throughout. The front courtyard, paved with travertine, provides a charming outdoor space to relax and entertain. The low-maintenance wrap-around courtyard features artificial grass and decking, making it the perfect spot to enjoy outdoor activities without the hassle of upkeep. The double carport with lockable doors ensures ample space for parking and storage.
Step inside and be captivated by the open-plan living area that seamlessly flows onto the surrounding courtyard. The engineered European oak flooring adds a touch of elegance to the space. The bedrooms are generously sized and feature built-in wardrobes, providing ample storage for all your needs. The two-way bathroom offers convenience and privacy. Stay comfortable year-round with ducted gas heating and a split system air conditioner in the living room. The bright kitchen boasts an island bench, breakfast bar, dishwasher, under-bench oven, and gas cooktop.
Separate title townhouse with no Body Corporate or Body Corporate fees!
Features:
- Two-bedroom one-bathroom & double lockable carport
- North-facing
- Open-plan living area
- Engineered European oak flooring
- Ducted gas heating and a split system air conditioner in the living room
- Island kitchen bench with breakfast bar, dishwasher, under bench oven, and gas cooktop
- Two-way bathroom with shower over bath
- Low-maintenance wrap-around courtyard
- FTTP NBN and Foxtel ready
Built: 2011 (approx.)
Living: 89m2 (approx.)
Land area: 240m2 (approx.)
Rates: $523 p.q (approx.)
Land tax: $739 p.q (approximately if rented)
EER: 6.0
Read MoreAs you approach the property, you'll be greeted by its north-facing position, allowing for plenty of natural light to fill the home. The single-level design ensures easy access and a seamless flow throughout. The front courtyard, paved with travertine, provides a charming outdoor space to relax and entertain. The low-maintenance wrap-around courtyard features artificial grass and decking, making it the perfect spot to enjoy outdoor activities without the hassle of upkeep. The double carport with lockable doors ensures ample space for parking and storage.
Step inside and be captivated by the open-plan living area that seamlessly flows onto the surrounding courtyard. The engineered European oak flooring adds a touch of elegance to the space. The bedrooms are generously sized and feature built-in wardrobes, providing ample storage for all your needs. The two-way bathroom offers convenience and privacy. Stay comfortable year-round with ducted gas heating and a split system air conditioner in the living room. The bright kitchen boasts an island bench, breakfast bar, dishwasher, under-bench oven, and gas cooktop.
Separate title townhouse with no Body Corporate or Body Corporate fees!
Features:
- Two-bedroom one-bathroom & double lockable carport
- North-facing
- Open-plan living area
- Engineered European oak flooring
- Ducted gas heating and a split system air conditioner in the living room
- Island kitchen bench with breakfast bar, dishwasher, under bench oven, and gas cooktop
- Two-way bathroom with shower over bath
- Low-maintenance wrap-around courtyard
- FTTP NBN and Foxtel ready
Built: 2011 (approx.)
Living: 89m2 (approx.)
Land area: 240m2 (approx.)
Rates: $523 p.q (approx.)
Land tax: $739 p.q (approximately if rented)
EER: 6.0
Inspect
Contact agent


