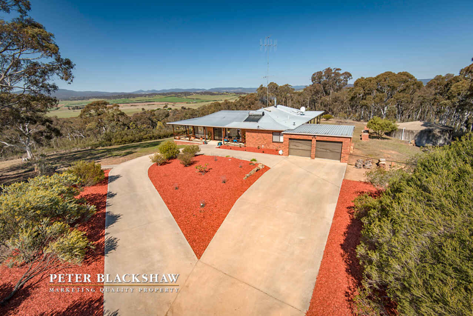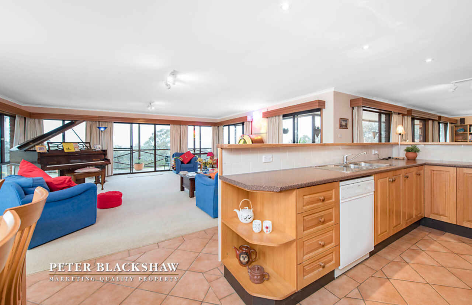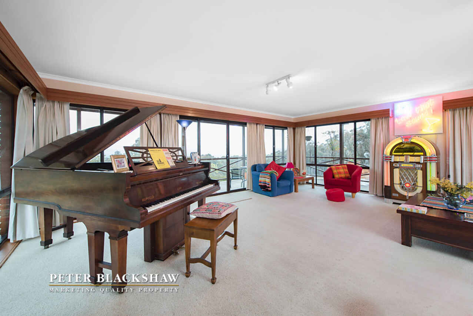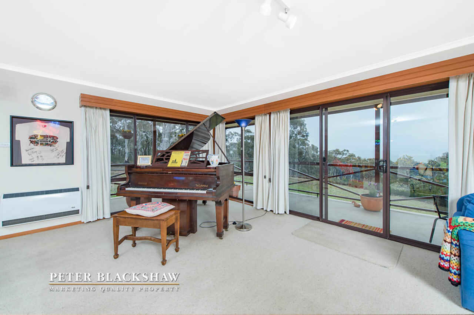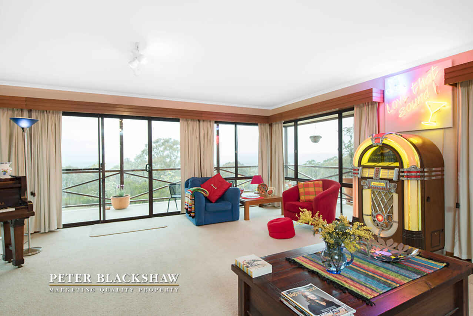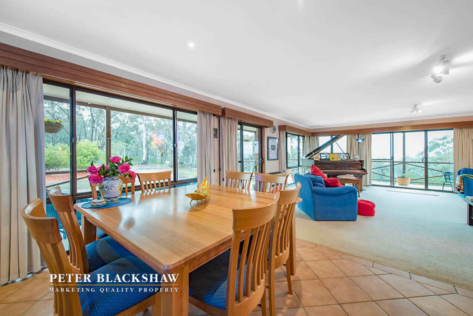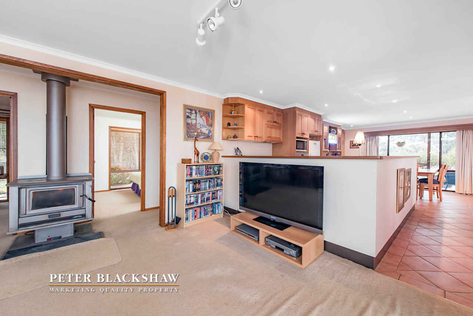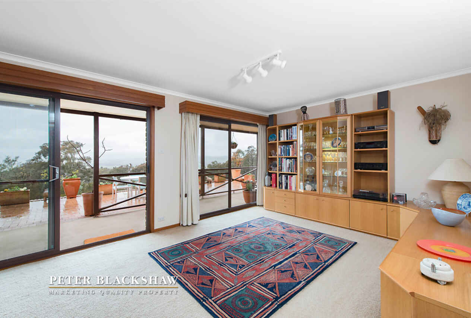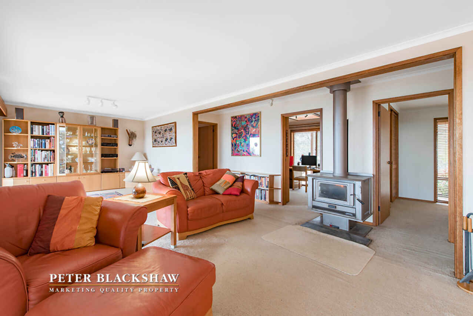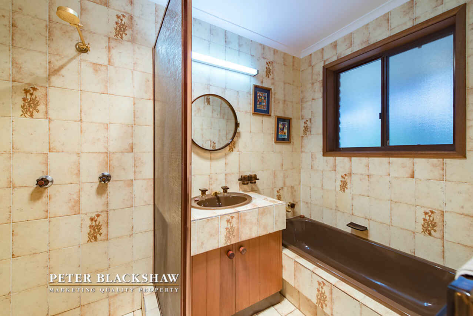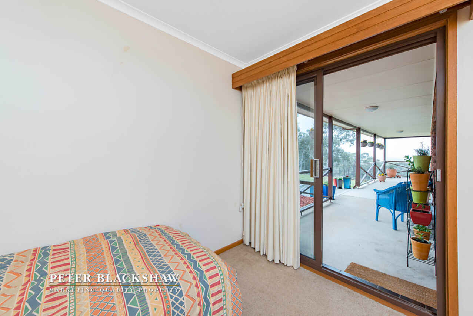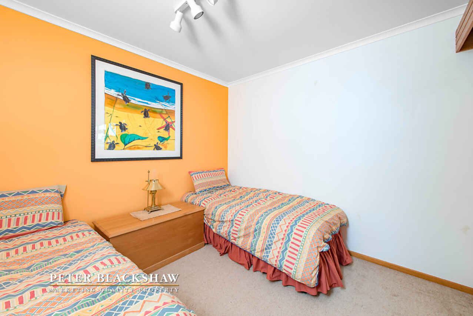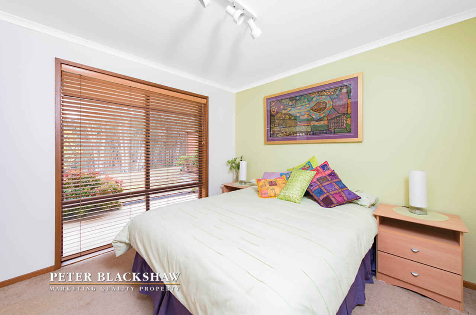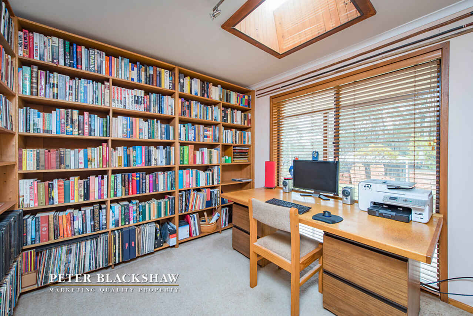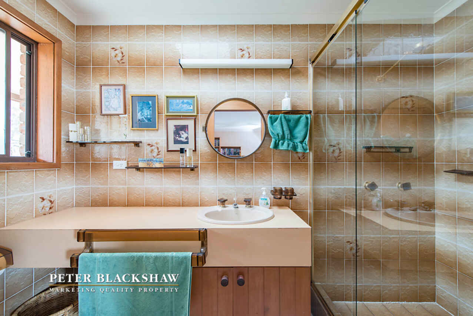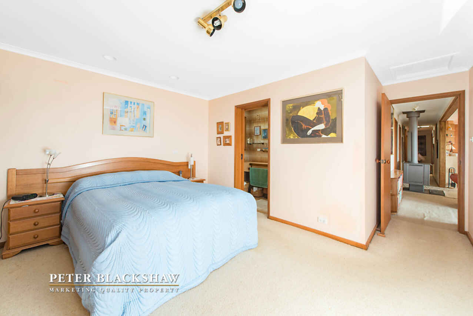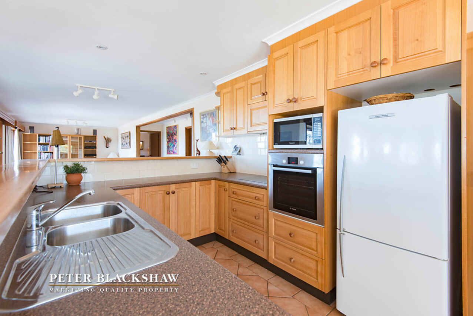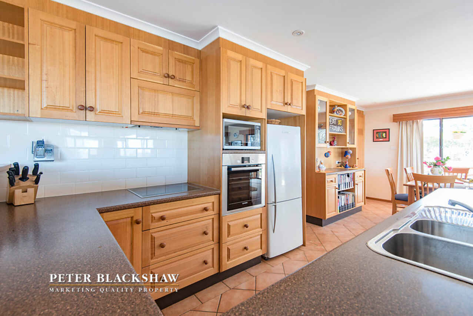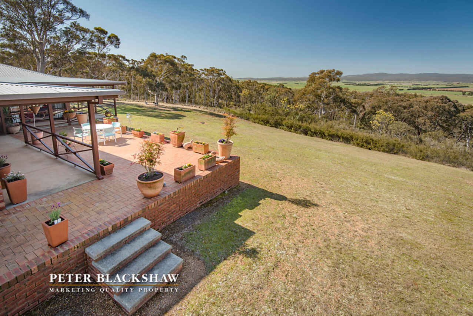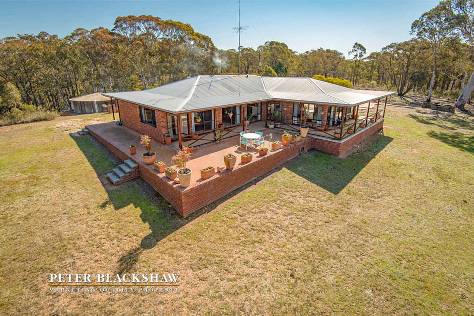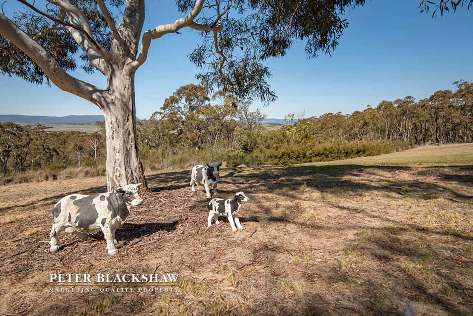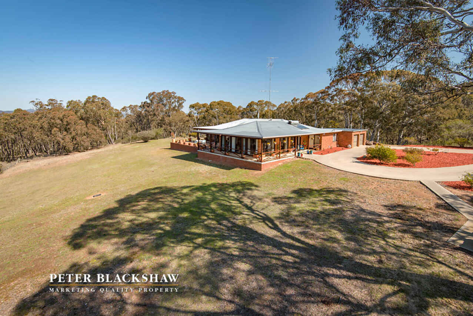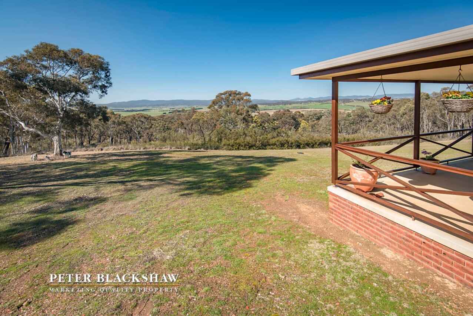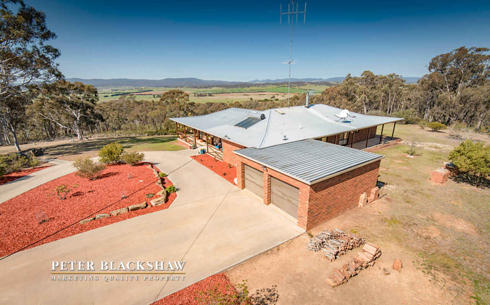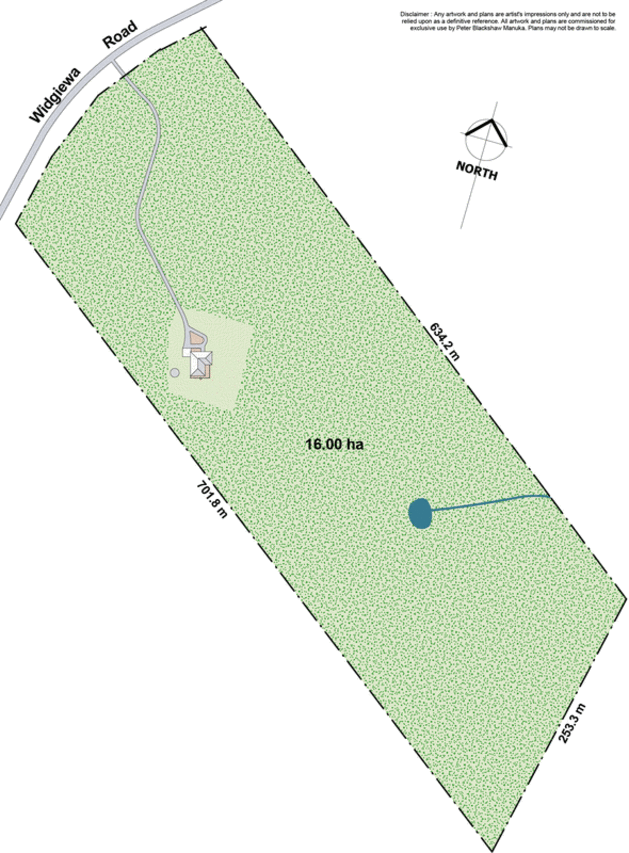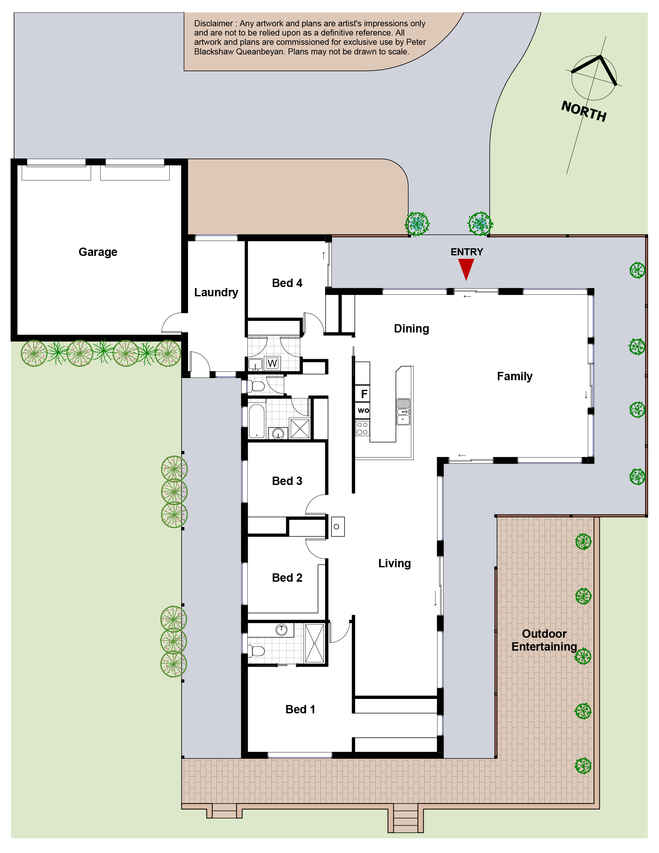4 Bedroom residence on 40 acres with panoramic views
Sold
Location
137 Widgiewa Road
Carwoola NSW 2620
Details
4
2
2
House
$889,000
Aaron Papahatzis is proud to present this beautiful home located at the top of Widgiewa Road and surrounded with boasting panoramic views across Hoskinstown Plain. Built in 1982 and renovated in 1998, the semi-rural lifestyle home has been well maintained and is ready for its new owners to enjoy.
This brick veneer property is positioned on 40 acres of land and consists of four generous size bedrooms all with built-in robes including a master bedroom with a huge ensuite, skylight and sliding door access. Additional to that is the two-way bathroom with separate toilet, separate shower and bath. There’s room for the entire family!
The large open plan living offers a dining space and kitchen which features a dishwasher, electric Bosch stove-top, Bosch oven and extra utility space with a large pantry. Leading on from the kitchen is the comfortable lounge with a fire place allowing natural warmth throughout the home during the winter.
Sliding door access from the lounge to the veranda takes you out on to breathtaking views over Canberra and is the perfect space to enjoy your morning coffee or an evening wine. The outdoor area is well paved and has a new drive way with plenty of car space plus a double garage. Also included is a huge laundry with ample storage space which has external and internal access to the garage.
With a unique home like this, it's easy to relax and enjoy the privacy that this property offers. Book your inspection today by calling Aaron Papahatzis on 0419 683 599.
Features include:
• 4 Bedrooms including a master bedroom
• Master bedroom with huge ensuite, built-in robe, skylight and sliding door access
• Bedroom 2 with built-in robe and skylight
• Bedroom 3 with built-in robe
• Bedroom 4 with built-in robe and sliding door access
• Separate toilet, bathroom and shower
• Linen press
• Lounge with fireplace
• Sitting area
• Sliding door access to the veranda from the lounge
• Electric heater x 3
• NBN connection sky master satellite
• Kitchen features a dish washer, Bosch oven, electric Bosch cook top large pantry
• Dining area
• Tank – 20,000 gallons plus pump
• Septic tank
• Paved outdoor area
• Double garage
• 40 acres
• New driveway
• Huge laundry with plenty of storage space and external/internal access to the garage
Read MoreThis brick veneer property is positioned on 40 acres of land and consists of four generous size bedrooms all with built-in robes including a master bedroom with a huge ensuite, skylight and sliding door access. Additional to that is the two-way bathroom with separate toilet, separate shower and bath. There’s room for the entire family!
The large open plan living offers a dining space and kitchen which features a dishwasher, electric Bosch stove-top, Bosch oven and extra utility space with a large pantry. Leading on from the kitchen is the comfortable lounge with a fire place allowing natural warmth throughout the home during the winter.
Sliding door access from the lounge to the veranda takes you out on to breathtaking views over Canberra and is the perfect space to enjoy your morning coffee or an evening wine. The outdoor area is well paved and has a new drive way with plenty of car space plus a double garage. Also included is a huge laundry with ample storage space which has external and internal access to the garage.
With a unique home like this, it's easy to relax and enjoy the privacy that this property offers. Book your inspection today by calling Aaron Papahatzis on 0419 683 599.
Features include:
• 4 Bedrooms including a master bedroom
• Master bedroom with huge ensuite, built-in robe, skylight and sliding door access
• Bedroom 2 with built-in robe and skylight
• Bedroom 3 with built-in robe
• Bedroom 4 with built-in robe and sliding door access
• Separate toilet, bathroom and shower
• Linen press
• Lounge with fireplace
• Sitting area
• Sliding door access to the veranda from the lounge
• Electric heater x 3
• NBN connection sky master satellite
• Kitchen features a dish washer, Bosch oven, electric Bosch cook top large pantry
• Dining area
• Tank – 20,000 gallons plus pump
• Septic tank
• Paved outdoor area
• Double garage
• 40 acres
• New driveway
• Huge laundry with plenty of storage space and external/internal access to the garage
Inspect
Contact agent
Listing agent
Aaron Papahatzis is proud to present this beautiful home located at the top of Widgiewa Road and surrounded with boasting panoramic views across Hoskinstown Plain. Built in 1982 and renovated in 1998, the semi-rural lifestyle home has been well maintained and is ready for its new owners to enjoy.
This brick veneer property is positioned on 40 acres of land and consists of four generous size bedrooms all with built-in robes including a master bedroom with a huge ensuite, skylight and sliding door access. Additional to that is the two-way bathroom with separate toilet, separate shower and bath. There’s room for the entire family!
The large open plan living offers a dining space and kitchen which features a dishwasher, electric Bosch stove-top, Bosch oven and extra utility space with a large pantry. Leading on from the kitchen is the comfortable lounge with a fire place allowing natural warmth throughout the home during the winter.
Sliding door access from the lounge to the veranda takes you out on to breathtaking views over Canberra and is the perfect space to enjoy your morning coffee or an evening wine. The outdoor area is well paved and has a new drive way with plenty of car space plus a double garage. Also included is a huge laundry with ample storage space which has external and internal access to the garage.
With a unique home like this, it's easy to relax and enjoy the privacy that this property offers. Book your inspection today by calling Aaron Papahatzis on 0419 683 599.
Features include:
• 4 Bedrooms including a master bedroom
• Master bedroom with huge ensuite, built-in robe, skylight and sliding door access
• Bedroom 2 with built-in robe and skylight
• Bedroom 3 with built-in robe
• Bedroom 4 with built-in robe and sliding door access
• Separate toilet, bathroom and shower
• Linen press
• Lounge with fireplace
• Sitting area
• Sliding door access to the veranda from the lounge
• Electric heater x 3
• NBN connection sky master satellite
• Kitchen features a dish washer, Bosch oven, electric Bosch cook top large pantry
• Dining area
• Tank – 20,000 gallons plus pump
• Septic tank
• Paved outdoor area
• Double garage
• 40 acres
• New driveway
• Huge laundry with plenty of storage space and external/internal access to the garage
Read MoreThis brick veneer property is positioned on 40 acres of land and consists of four generous size bedrooms all with built-in robes including a master bedroom with a huge ensuite, skylight and sliding door access. Additional to that is the two-way bathroom with separate toilet, separate shower and bath. There’s room for the entire family!
The large open plan living offers a dining space and kitchen which features a dishwasher, electric Bosch stove-top, Bosch oven and extra utility space with a large pantry. Leading on from the kitchen is the comfortable lounge with a fire place allowing natural warmth throughout the home during the winter.
Sliding door access from the lounge to the veranda takes you out on to breathtaking views over Canberra and is the perfect space to enjoy your morning coffee or an evening wine. The outdoor area is well paved and has a new drive way with plenty of car space plus a double garage. Also included is a huge laundry with ample storage space which has external and internal access to the garage.
With a unique home like this, it's easy to relax and enjoy the privacy that this property offers. Book your inspection today by calling Aaron Papahatzis on 0419 683 599.
Features include:
• 4 Bedrooms including a master bedroom
• Master bedroom with huge ensuite, built-in robe, skylight and sliding door access
• Bedroom 2 with built-in robe and skylight
• Bedroom 3 with built-in robe
• Bedroom 4 with built-in robe and sliding door access
• Separate toilet, bathroom and shower
• Linen press
• Lounge with fireplace
• Sitting area
• Sliding door access to the veranda from the lounge
• Electric heater x 3
• NBN connection sky master satellite
• Kitchen features a dish washer, Bosch oven, electric Bosch cook top large pantry
• Dining area
• Tank – 20,000 gallons plus pump
• Septic tank
• Paved outdoor area
• Double garage
• 40 acres
• New driveway
• Huge laundry with plenty of storage space and external/internal access to the garage
Location
137 Widgiewa Road
Carwoola NSW 2620
Details
4
2
2
House
$889,000
Aaron Papahatzis is proud to present this beautiful home located at the top of Widgiewa Road and surrounded with boasting panoramic views across Hoskinstown Plain. Built in 1982 and renovated in 1998, the semi-rural lifestyle home has been well maintained and is ready for its new owners to enjoy.
This brick veneer property is positioned on 40 acres of land and consists of four generous size bedrooms all with built-in robes including a master bedroom with a huge ensuite, skylight and sliding door access. Additional to that is the two-way bathroom with separate toilet, separate shower and bath. There’s room for the entire family!
The large open plan living offers a dining space and kitchen which features a dishwasher, electric Bosch stove-top, Bosch oven and extra utility space with a large pantry. Leading on from the kitchen is the comfortable lounge with a fire place allowing natural warmth throughout the home during the winter.
Sliding door access from the lounge to the veranda takes you out on to breathtaking views over Canberra and is the perfect space to enjoy your morning coffee or an evening wine. The outdoor area is well paved and has a new drive way with plenty of car space plus a double garage. Also included is a huge laundry with ample storage space which has external and internal access to the garage.
With a unique home like this, it's easy to relax and enjoy the privacy that this property offers. Book your inspection today by calling Aaron Papahatzis on 0419 683 599.
Features include:
• 4 Bedrooms including a master bedroom
• Master bedroom with huge ensuite, built-in robe, skylight and sliding door access
• Bedroom 2 with built-in robe and skylight
• Bedroom 3 with built-in robe
• Bedroom 4 with built-in robe and sliding door access
• Separate toilet, bathroom and shower
• Linen press
• Lounge with fireplace
• Sitting area
• Sliding door access to the veranda from the lounge
• Electric heater x 3
• NBN connection sky master satellite
• Kitchen features a dish washer, Bosch oven, electric Bosch cook top large pantry
• Dining area
• Tank – 20,000 gallons plus pump
• Septic tank
• Paved outdoor area
• Double garage
• 40 acres
• New driveway
• Huge laundry with plenty of storage space and external/internal access to the garage
Read MoreThis brick veneer property is positioned on 40 acres of land and consists of four generous size bedrooms all with built-in robes including a master bedroom with a huge ensuite, skylight and sliding door access. Additional to that is the two-way bathroom with separate toilet, separate shower and bath. There’s room for the entire family!
The large open plan living offers a dining space and kitchen which features a dishwasher, electric Bosch stove-top, Bosch oven and extra utility space with a large pantry. Leading on from the kitchen is the comfortable lounge with a fire place allowing natural warmth throughout the home during the winter.
Sliding door access from the lounge to the veranda takes you out on to breathtaking views over Canberra and is the perfect space to enjoy your morning coffee or an evening wine. The outdoor area is well paved and has a new drive way with plenty of car space plus a double garage. Also included is a huge laundry with ample storage space which has external and internal access to the garage.
With a unique home like this, it's easy to relax and enjoy the privacy that this property offers. Book your inspection today by calling Aaron Papahatzis on 0419 683 599.
Features include:
• 4 Bedrooms including a master bedroom
• Master bedroom with huge ensuite, built-in robe, skylight and sliding door access
• Bedroom 2 with built-in robe and skylight
• Bedroom 3 with built-in robe
• Bedroom 4 with built-in robe and sliding door access
• Separate toilet, bathroom and shower
• Linen press
• Lounge with fireplace
• Sitting area
• Sliding door access to the veranda from the lounge
• Electric heater x 3
• NBN connection sky master satellite
• Kitchen features a dish washer, Bosch oven, electric Bosch cook top large pantry
• Dining area
• Tank – 20,000 gallons plus pump
• Septic tank
• Paved outdoor area
• Double garage
• 40 acres
• New driveway
• Huge laundry with plenty of storage space and external/internal access to the garage
Inspect
Contact agent


