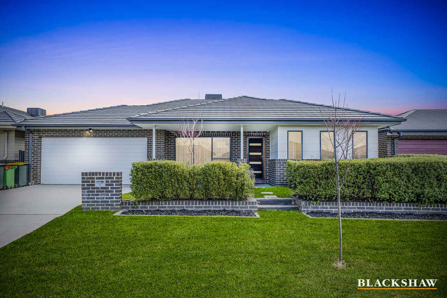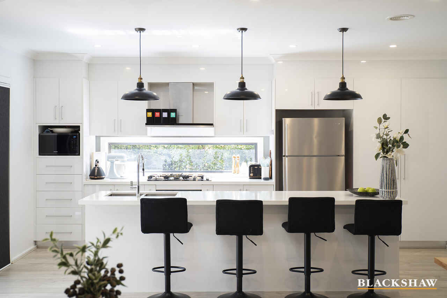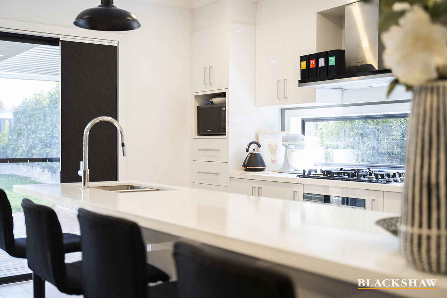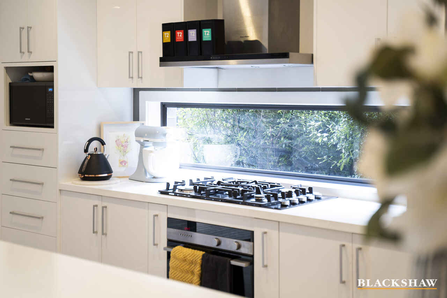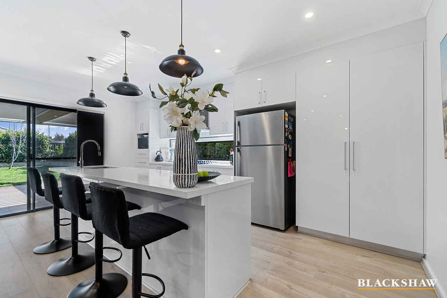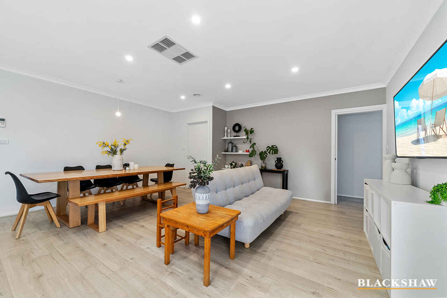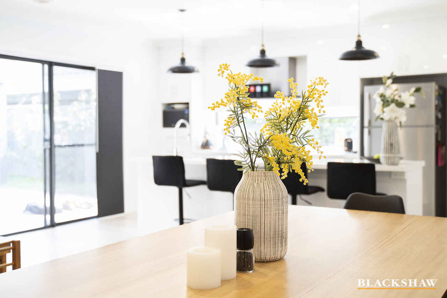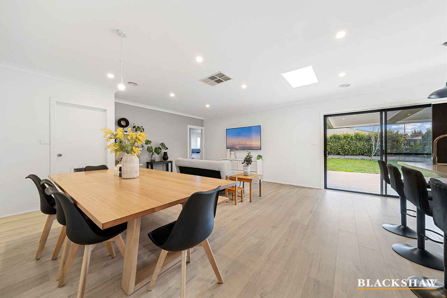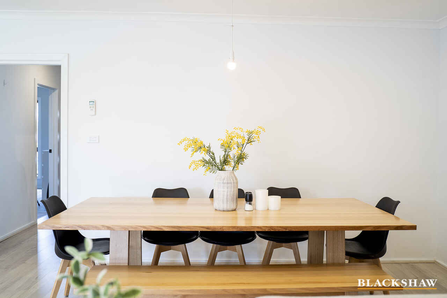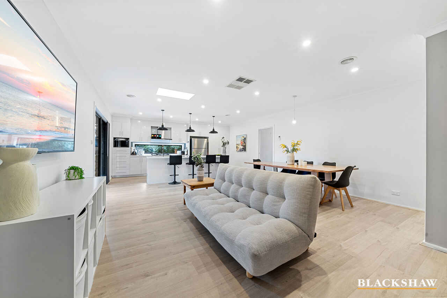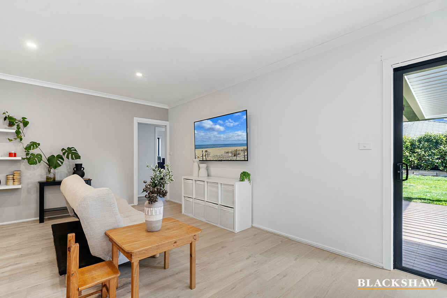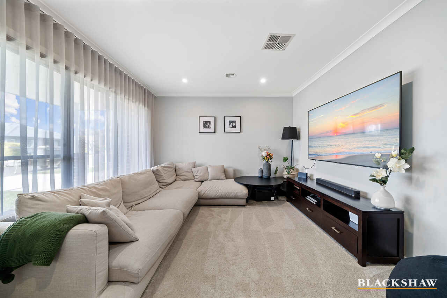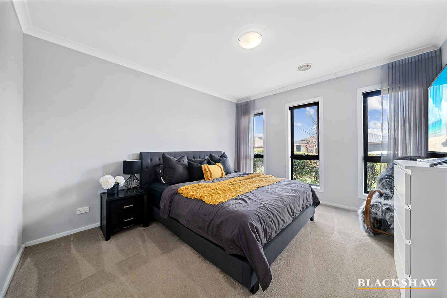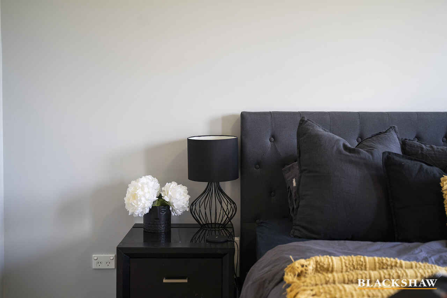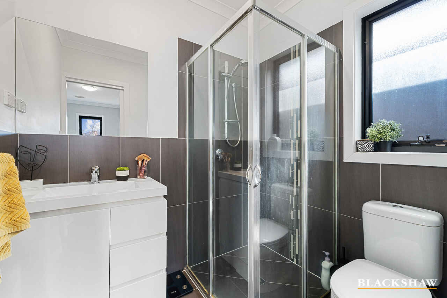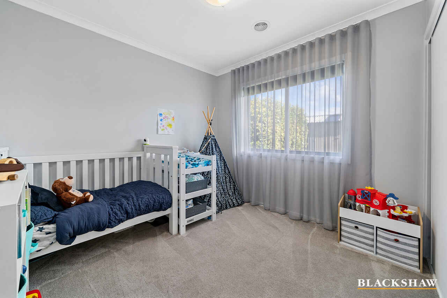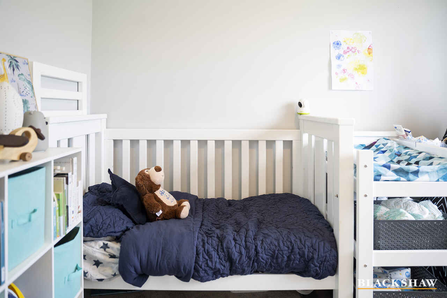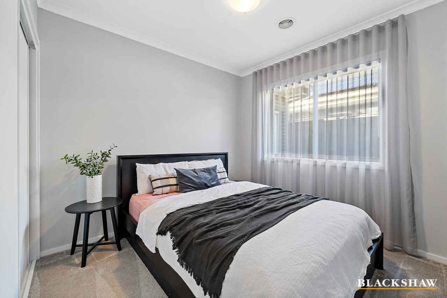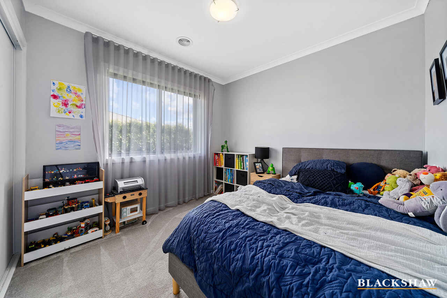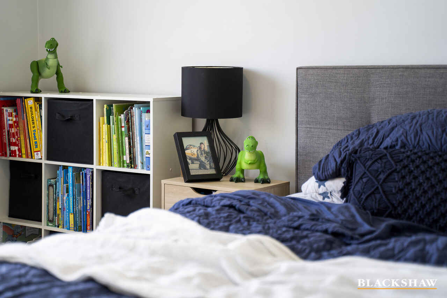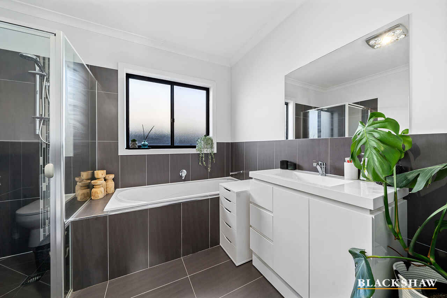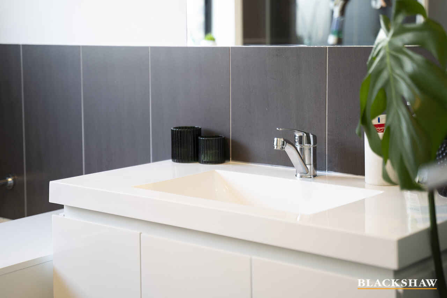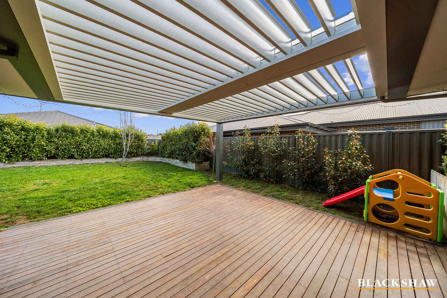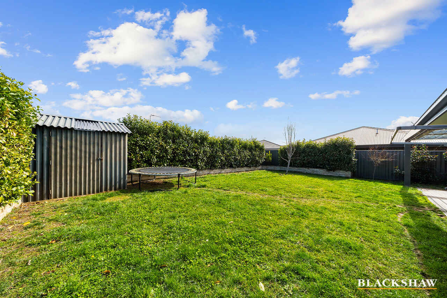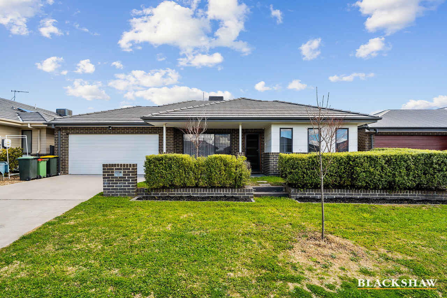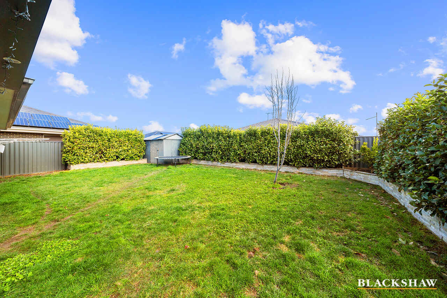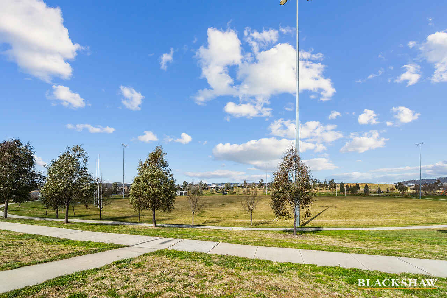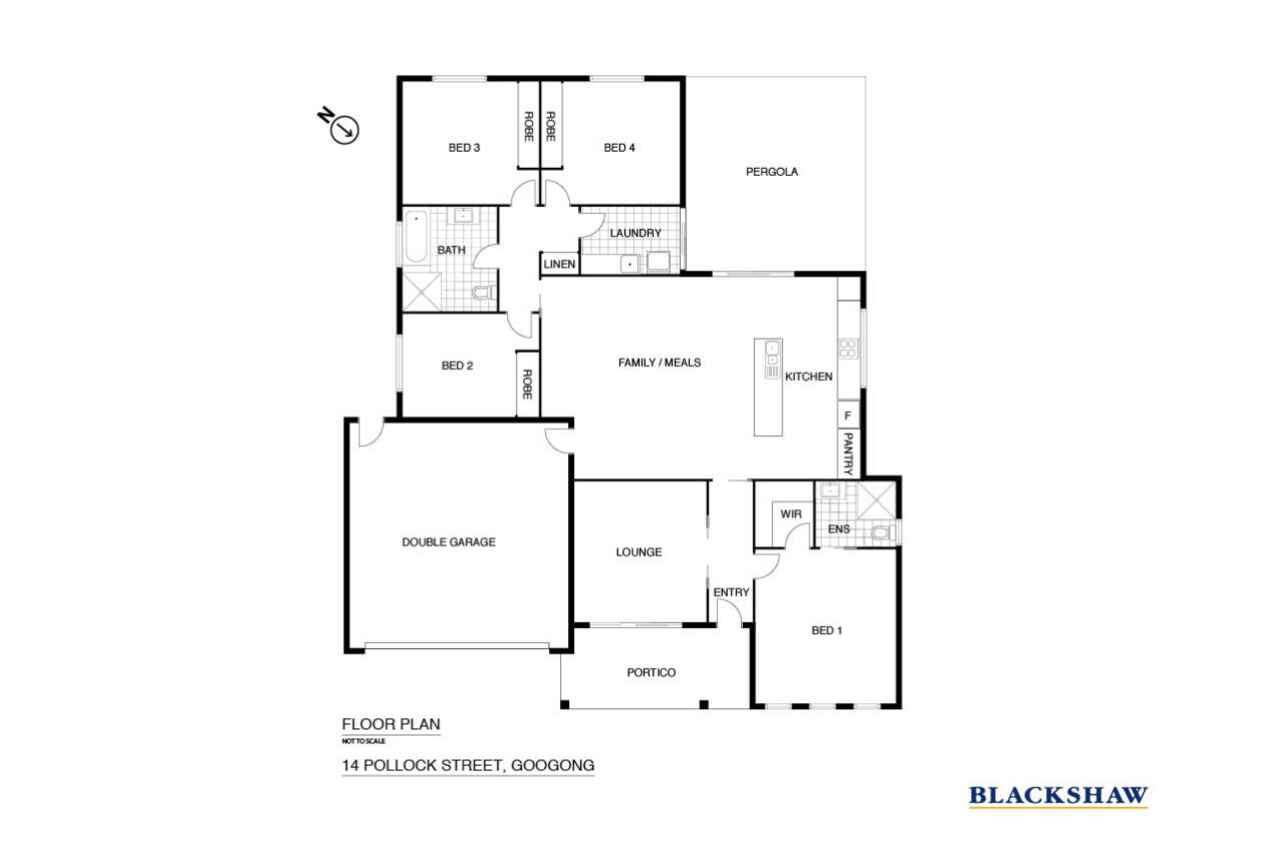Beautiful family home in Googong
Sold
Location
14 Pollack Street
Googong NSW 2620
Details
4
2
2
House
$900,000
Land area: | 490 sqm (approx) |
Welcome to 14 Pollack Street, a superb four-bedroom property providing an idyllic family sanctuary of contemporary comfort and ease of living. Representing spectacular value, this outstanding home offers a brilliant, quiet and convenient lifestyle, in one of the most sought-after areas of Googong.
The modern, open-plan kitchen features stainless steel appliances, stone benchtops, an island breakfast bar, lots of cupboard and drawer space, as well as a double-door pantry.
Entertaining will be a dream in the family/dining space, which acts as the true hub of the home. From there, the interior transitions to a sun-drenched alfresco area, perfect for hosting outdoor barbeques with loved ones. The automatic open/close Vergola roofing system makes this alfresco a livable space that can be used and enjoyed year-round while overlooking an easy-care, level rear yard, perfect for children and pets to play.
All four bedrooms are generously sized, each with wardrobes, and parents will savour the spacious master with a walk-in robe and ensuite.
The functional layout and tasteful style of this home, combined with flowing open living spaces offer buyers a comfortable lifestyle that will make day-to-day living a breeze. Be sure to contact us to make this magnificent home your very own.
Features:
- Large master with walk-in robe and ensuite
- Built-in robes in all bedrooms
- North-East facing formal lounge
- open plan kitchen/family with attractive timber-look floors
- Kitchen with breakfast bar and stone benchtops
- Double-door pantry
- Stainless steel appliances
- Electric under bench oven and gas cooktop
- Blockout roller blind with s-wave sheer curtains
- Covered alfresco/deck area with Vergola roof open/close louvre system
- Laundry with sliding door access to rear
- Ducted heating and evaporative cooling
- Double lock-up garage with internal access
- Tasteful decor
- NBN ready
- Water tank
- Landscaped, child and pet-friendly, level yard
- Garden shed
Block size: 490m2 (approx)
Total living: 196.57sqm (approx)
Residence: 148.89m2 (approx)
Garage: 37.27m2 (approx)
Portico: 10.42m2 (approx)
Rates: $860 per quarter (approx)
Rent potential: $780-820p.w
Built: 2014
Read MoreThe modern, open-plan kitchen features stainless steel appliances, stone benchtops, an island breakfast bar, lots of cupboard and drawer space, as well as a double-door pantry.
Entertaining will be a dream in the family/dining space, which acts as the true hub of the home. From there, the interior transitions to a sun-drenched alfresco area, perfect for hosting outdoor barbeques with loved ones. The automatic open/close Vergola roofing system makes this alfresco a livable space that can be used and enjoyed year-round while overlooking an easy-care, level rear yard, perfect for children and pets to play.
All four bedrooms are generously sized, each with wardrobes, and parents will savour the spacious master with a walk-in robe and ensuite.
The functional layout and tasteful style of this home, combined with flowing open living spaces offer buyers a comfortable lifestyle that will make day-to-day living a breeze. Be sure to contact us to make this magnificent home your very own.
Features:
- Large master with walk-in robe and ensuite
- Built-in robes in all bedrooms
- North-East facing formal lounge
- open plan kitchen/family with attractive timber-look floors
- Kitchen with breakfast bar and stone benchtops
- Double-door pantry
- Stainless steel appliances
- Electric under bench oven and gas cooktop
- Blockout roller blind with s-wave sheer curtains
- Covered alfresco/deck area with Vergola roof open/close louvre system
- Laundry with sliding door access to rear
- Ducted heating and evaporative cooling
- Double lock-up garage with internal access
- Tasteful decor
- NBN ready
- Water tank
- Landscaped, child and pet-friendly, level yard
- Garden shed
Block size: 490m2 (approx)
Total living: 196.57sqm (approx)
Residence: 148.89m2 (approx)
Garage: 37.27m2 (approx)
Portico: 10.42m2 (approx)
Rates: $860 per quarter (approx)
Rent potential: $780-820p.w
Built: 2014
Inspect
Contact agent
Listing agents
Welcome to 14 Pollack Street, a superb four-bedroom property providing an idyllic family sanctuary of contemporary comfort and ease of living. Representing spectacular value, this outstanding home offers a brilliant, quiet and convenient lifestyle, in one of the most sought-after areas of Googong.
The modern, open-plan kitchen features stainless steel appliances, stone benchtops, an island breakfast bar, lots of cupboard and drawer space, as well as a double-door pantry.
Entertaining will be a dream in the family/dining space, which acts as the true hub of the home. From there, the interior transitions to a sun-drenched alfresco area, perfect for hosting outdoor barbeques with loved ones. The automatic open/close Vergola roofing system makes this alfresco a livable space that can be used and enjoyed year-round while overlooking an easy-care, level rear yard, perfect for children and pets to play.
All four bedrooms are generously sized, each with wardrobes, and parents will savour the spacious master with a walk-in robe and ensuite.
The functional layout and tasteful style of this home, combined with flowing open living spaces offer buyers a comfortable lifestyle that will make day-to-day living a breeze. Be sure to contact us to make this magnificent home your very own.
Features:
- Large master with walk-in robe and ensuite
- Built-in robes in all bedrooms
- North-East facing formal lounge
- open plan kitchen/family with attractive timber-look floors
- Kitchen with breakfast bar and stone benchtops
- Double-door pantry
- Stainless steel appliances
- Electric under bench oven and gas cooktop
- Blockout roller blind with s-wave sheer curtains
- Covered alfresco/deck area with Vergola roof open/close louvre system
- Laundry with sliding door access to rear
- Ducted heating and evaporative cooling
- Double lock-up garage with internal access
- Tasteful decor
- NBN ready
- Water tank
- Landscaped, child and pet-friendly, level yard
- Garden shed
Block size: 490m2 (approx)
Total living: 196.57sqm (approx)
Residence: 148.89m2 (approx)
Garage: 37.27m2 (approx)
Portico: 10.42m2 (approx)
Rates: $860 per quarter (approx)
Rent potential: $780-820p.w
Built: 2014
Read MoreThe modern, open-plan kitchen features stainless steel appliances, stone benchtops, an island breakfast bar, lots of cupboard and drawer space, as well as a double-door pantry.
Entertaining will be a dream in the family/dining space, which acts as the true hub of the home. From there, the interior transitions to a sun-drenched alfresco area, perfect for hosting outdoor barbeques with loved ones. The automatic open/close Vergola roofing system makes this alfresco a livable space that can be used and enjoyed year-round while overlooking an easy-care, level rear yard, perfect for children and pets to play.
All four bedrooms are generously sized, each with wardrobes, and parents will savour the spacious master with a walk-in robe and ensuite.
The functional layout and tasteful style of this home, combined with flowing open living spaces offer buyers a comfortable lifestyle that will make day-to-day living a breeze. Be sure to contact us to make this magnificent home your very own.
Features:
- Large master with walk-in robe and ensuite
- Built-in robes in all bedrooms
- North-East facing formal lounge
- open plan kitchen/family with attractive timber-look floors
- Kitchen with breakfast bar and stone benchtops
- Double-door pantry
- Stainless steel appliances
- Electric under bench oven and gas cooktop
- Blockout roller blind with s-wave sheer curtains
- Covered alfresco/deck area with Vergola roof open/close louvre system
- Laundry with sliding door access to rear
- Ducted heating and evaporative cooling
- Double lock-up garage with internal access
- Tasteful decor
- NBN ready
- Water tank
- Landscaped, child and pet-friendly, level yard
- Garden shed
Block size: 490m2 (approx)
Total living: 196.57sqm (approx)
Residence: 148.89m2 (approx)
Garage: 37.27m2 (approx)
Portico: 10.42m2 (approx)
Rates: $860 per quarter (approx)
Rent potential: $780-820p.w
Built: 2014
Location
14 Pollack Street
Googong NSW 2620
Details
4
2
2
House
$900,000
Land area: | 490 sqm (approx) |
Welcome to 14 Pollack Street, a superb four-bedroom property providing an idyllic family sanctuary of contemporary comfort and ease of living. Representing spectacular value, this outstanding home offers a brilliant, quiet and convenient lifestyle, in one of the most sought-after areas of Googong.
The modern, open-plan kitchen features stainless steel appliances, stone benchtops, an island breakfast bar, lots of cupboard and drawer space, as well as a double-door pantry.
Entertaining will be a dream in the family/dining space, which acts as the true hub of the home. From there, the interior transitions to a sun-drenched alfresco area, perfect for hosting outdoor barbeques with loved ones. The automatic open/close Vergola roofing system makes this alfresco a livable space that can be used and enjoyed year-round while overlooking an easy-care, level rear yard, perfect for children and pets to play.
All four bedrooms are generously sized, each with wardrobes, and parents will savour the spacious master with a walk-in robe and ensuite.
The functional layout and tasteful style of this home, combined with flowing open living spaces offer buyers a comfortable lifestyle that will make day-to-day living a breeze. Be sure to contact us to make this magnificent home your very own.
Features:
- Large master with walk-in robe and ensuite
- Built-in robes in all bedrooms
- North-East facing formal lounge
- open plan kitchen/family with attractive timber-look floors
- Kitchen with breakfast bar and stone benchtops
- Double-door pantry
- Stainless steel appliances
- Electric under bench oven and gas cooktop
- Blockout roller blind with s-wave sheer curtains
- Covered alfresco/deck area with Vergola roof open/close louvre system
- Laundry with sliding door access to rear
- Ducted heating and evaporative cooling
- Double lock-up garage with internal access
- Tasteful decor
- NBN ready
- Water tank
- Landscaped, child and pet-friendly, level yard
- Garden shed
Block size: 490m2 (approx)
Total living: 196.57sqm (approx)
Residence: 148.89m2 (approx)
Garage: 37.27m2 (approx)
Portico: 10.42m2 (approx)
Rates: $860 per quarter (approx)
Rent potential: $780-820p.w
Built: 2014
Read MoreThe modern, open-plan kitchen features stainless steel appliances, stone benchtops, an island breakfast bar, lots of cupboard and drawer space, as well as a double-door pantry.
Entertaining will be a dream in the family/dining space, which acts as the true hub of the home. From there, the interior transitions to a sun-drenched alfresco area, perfect for hosting outdoor barbeques with loved ones. The automatic open/close Vergola roofing system makes this alfresco a livable space that can be used and enjoyed year-round while overlooking an easy-care, level rear yard, perfect for children and pets to play.
All four bedrooms are generously sized, each with wardrobes, and parents will savour the spacious master with a walk-in robe and ensuite.
The functional layout and tasteful style of this home, combined with flowing open living spaces offer buyers a comfortable lifestyle that will make day-to-day living a breeze. Be sure to contact us to make this magnificent home your very own.
Features:
- Large master with walk-in robe and ensuite
- Built-in robes in all bedrooms
- North-East facing formal lounge
- open plan kitchen/family with attractive timber-look floors
- Kitchen with breakfast bar and stone benchtops
- Double-door pantry
- Stainless steel appliances
- Electric under bench oven and gas cooktop
- Blockout roller blind with s-wave sheer curtains
- Covered alfresco/deck area with Vergola roof open/close louvre system
- Laundry with sliding door access to rear
- Ducted heating and evaporative cooling
- Double lock-up garage with internal access
- Tasteful decor
- NBN ready
- Water tank
- Landscaped, child and pet-friendly, level yard
- Garden shed
Block size: 490m2 (approx)
Total living: 196.57sqm (approx)
Residence: 148.89m2 (approx)
Garage: 37.27m2 (approx)
Portico: 10.42m2 (approx)
Rates: $860 per quarter (approx)
Rent potential: $780-820p.w
Built: 2014
Inspect
Contact agent


