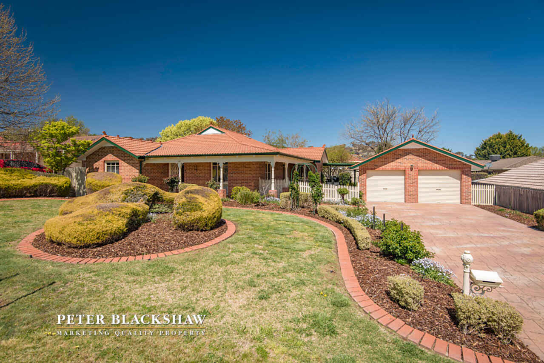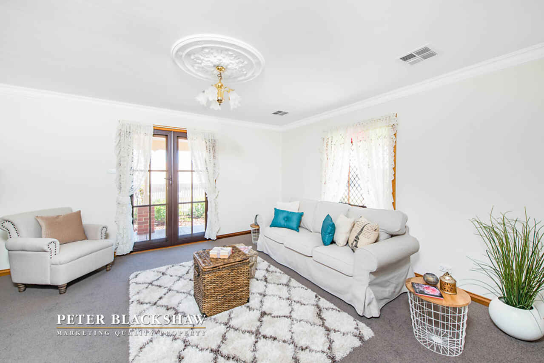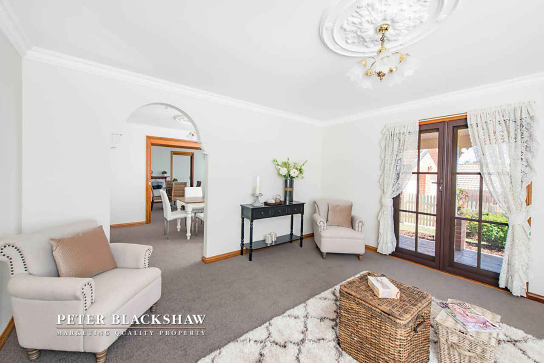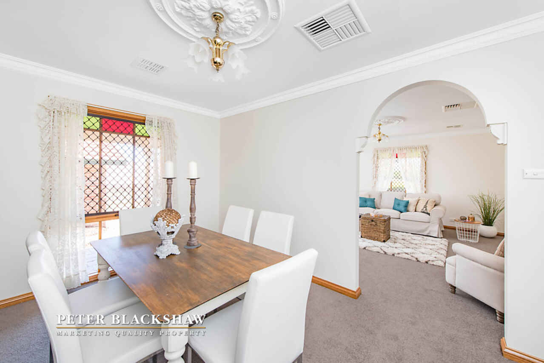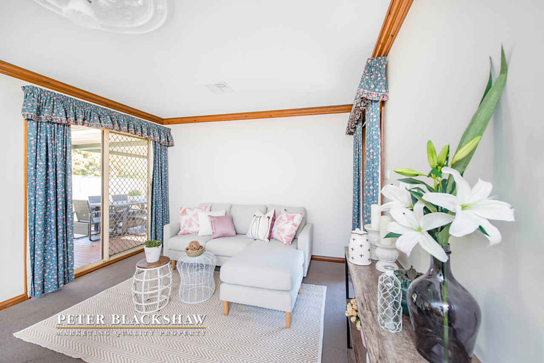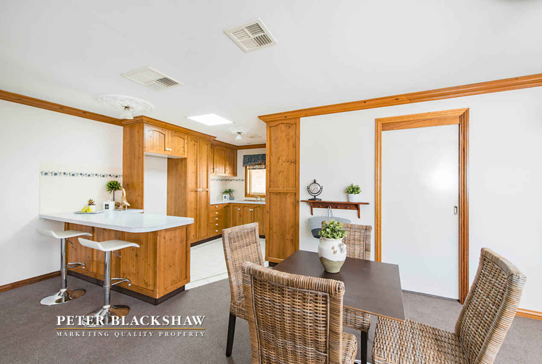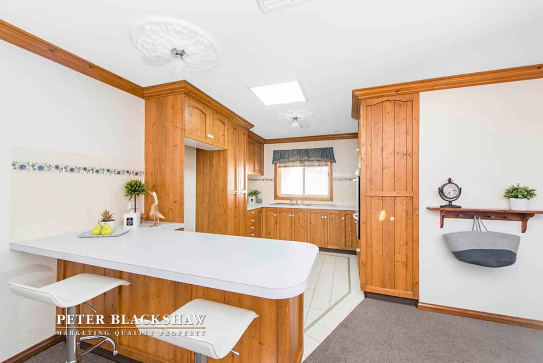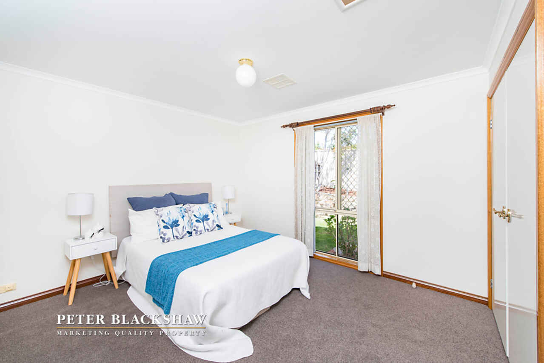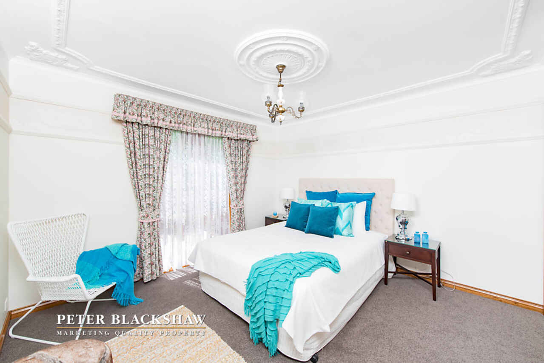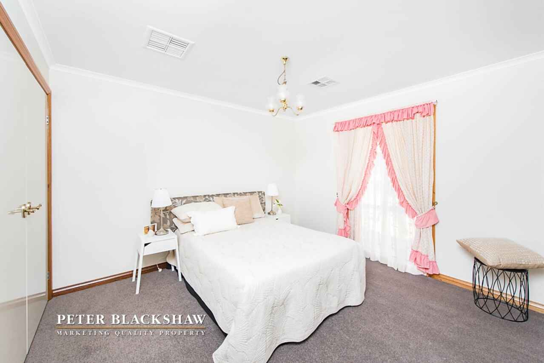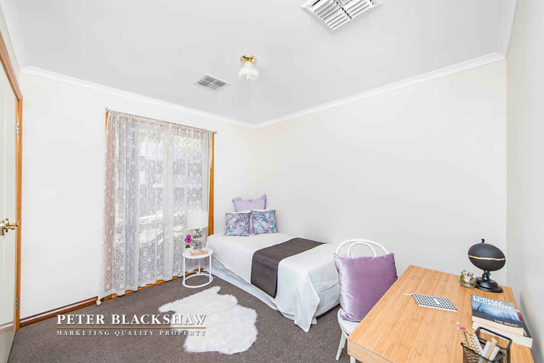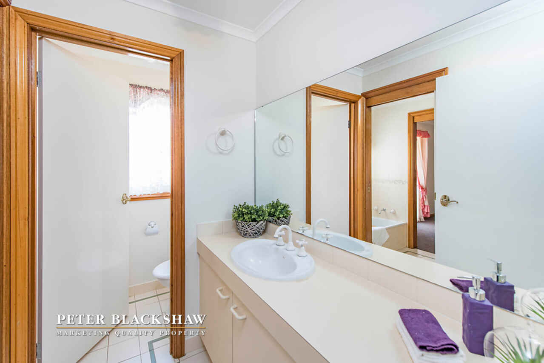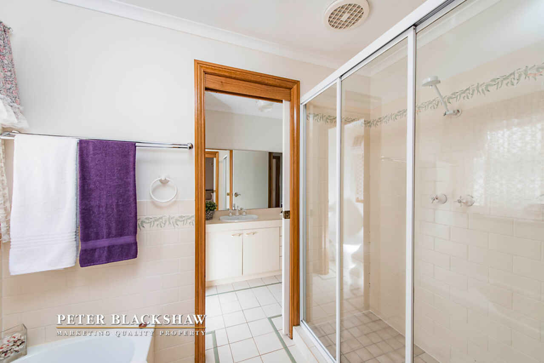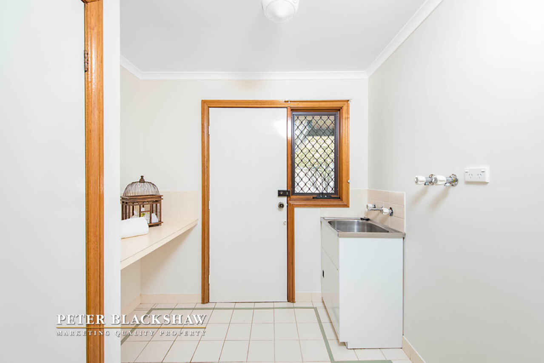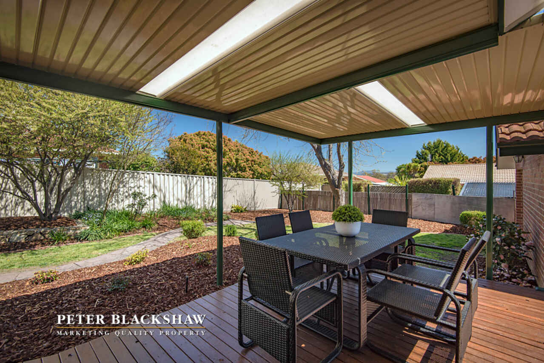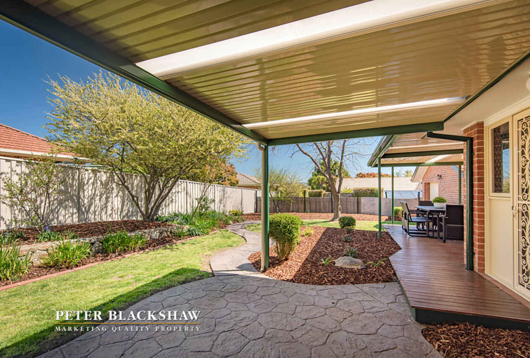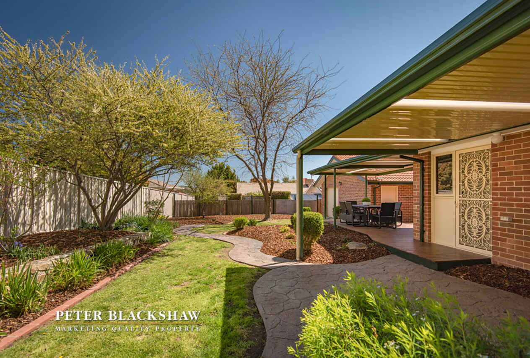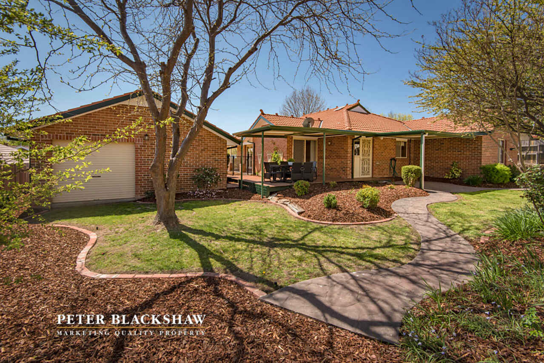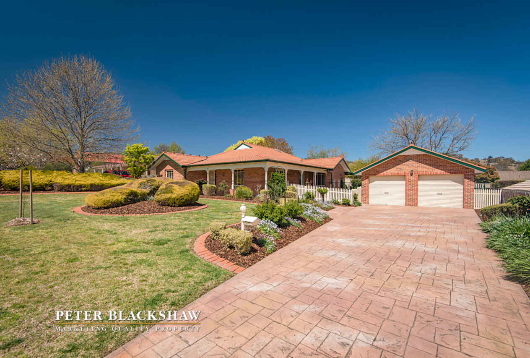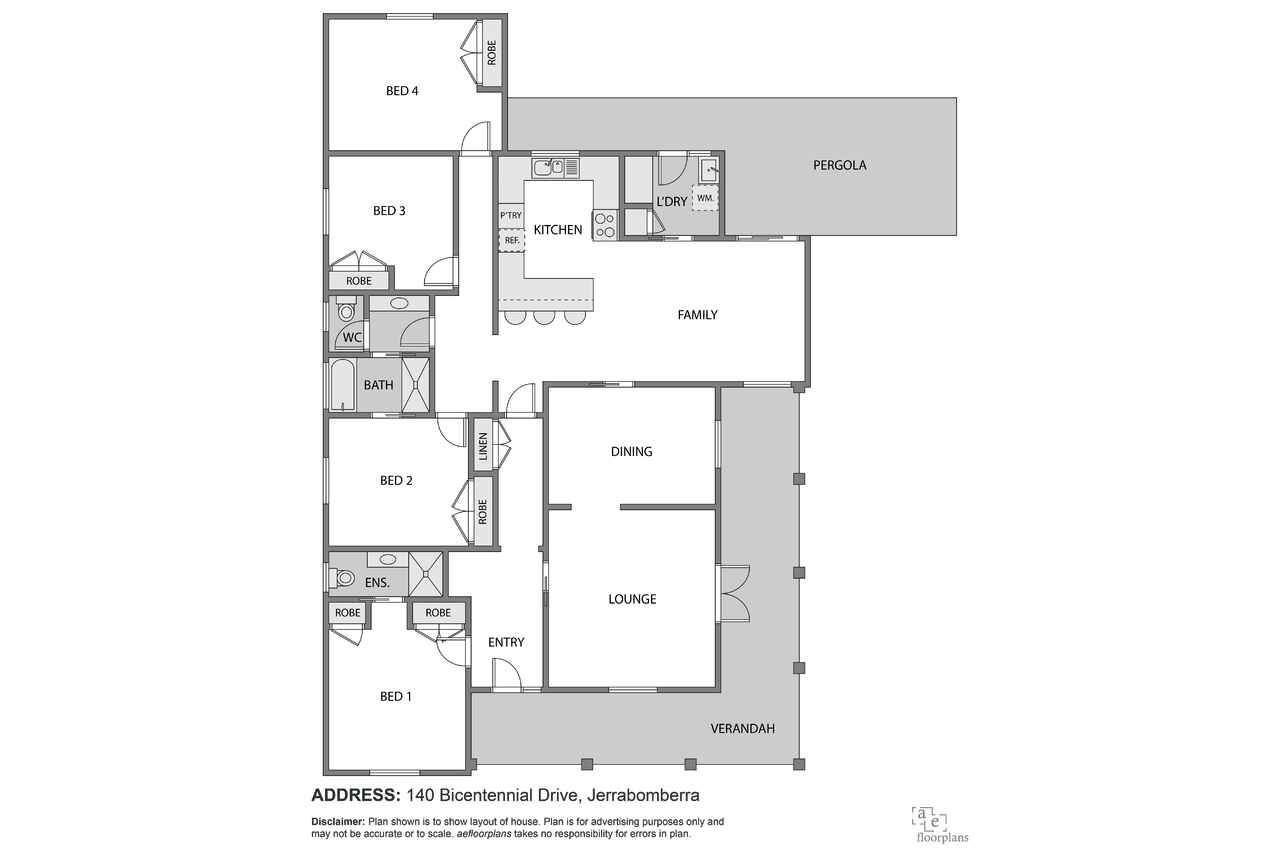MUST SEE HOME!!
Sold
Location
140 Bicentennial Drive
Jerrabomberra NSW 2619
Details
4
2
2
House
Auction Sunday, 29 Oct 10:00 AM On-Site
Impressive upon arrival with impeccably maintained gardens and situated on a large, 829m2 (approx.) flat block, this immaculate 4 bedroom, single level, federation style home is so versatile it would suit a family, downsizer, or someone looking to upsize from an apartment or townhouse.
The home is set back from the street, providing privacy and in addition to a double garage, the property has plenty of off street parking allowing ample space to house the family boat/caravan or overflow of vehicles.
Boasting a well thought out floor plan, with comfortable formal lounge room and a separate dining room which flows out to the family living area/kitchen.
The well-proportioned master bedroom is segregated from the other three bedrooms and features a stunning, decorative ceiling medallion.
With the added benefit of fresh paint and new flooring throughout, all the hard work has been done, the home feels new and is ready to move straight in.
Overall, the perfect family home featuring:
• 4 spacious bedrooms, all with built in wardrobes
• Ensuite bathroom
• North facing living
• Large formal lounge room with access to the side yard
• Separate dining area
• Meals area adjoining the kitchen
• Spacious kitchen with an electric oven/griller, gas cooktop plus a large pantry- overlooking the back yard, so you can keep your eye on the kids!
• Ducted heating and evaporative cooling throughout the home (extra gas bayonette in the lounge room)
• 3 way design main bathroom with separate shower and bath (access from bedroom two also)
• Spend the upcoming summer evenings relaxing on your under cover pergola and deck off the meals area,
• Detached double garage with drive through roller door access (remote control access on both doors)
• Raked storage in the roof in the garage
• Pull out clothes line in the back yard
• Security grills on all windows
• Linen cupboard
• Fully enclosed backyard
• Great sized laundry with built in cupboard and folding bench.
• Access to the rear yard from the laundry and also the meals area
• Low maintenance yard newly mulched, irrigation and plenty of established shrubs.
• Gas hot water unit
• Stroll or short drive to the lake, playground, tennis club
• 177m2 approx living and 829m2 block approx.
• Rates: $2818.70 per annum approx.
• Built in 1990
Appealing in every way, affordable and conveniently located within walking distance to Jerrabomberra Primary School, public transport and shopping centre, this residence is not to be missed- make sure you contact us today to inspect this great home as its sure to be sold under the hammer!!
**Pest and Building Report available on request**
Read MoreThe home is set back from the street, providing privacy and in addition to a double garage, the property has plenty of off street parking allowing ample space to house the family boat/caravan or overflow of vehicles.
Boasting a well thought out floor plan, with comfortable formal lounge room and a separate dining room which flows out to the family living area/kitchen.
The well-proportioned master bedroom is segregated from the other three bedrooms and features a stunning, decorative ceiling medallion.
With the added benefit of fresh paint and new flooring throughout, all the hard work has been done, the home feels new and is ready to move straight in.
Overall, the perfect family home featuring:
• 4 spacious bedrooms, all with built in wardrobes
• Ensuite bathroom
• North facing living
• Large formal lounge room with access to the side yard
• Separate dining area
• Meals area adjoining the kitchen
• Spacious kitchen with an electric oven/griller, gas cooktop plus a large pantry- overlooking the back yard, so you can keep your eye on the kids!
• Ducted heating and evaporative cooling throughout the home (extra gas bayonette in the lounge room)
• 3 way design main bathroom with separate shower and bath (access from bedroom two also)
• Spend the upcoming summer evenings relaxing on your under cover pergola and deck off the meals area,
• Detached double garage with drive through roller door access (remote control access on both doors)
• Raked storage in the roof in the garage
• Pull out clothes line in the back yard
• Security grills on all windows
• Linen cupboard
• Fully enclosed backyard
• Great sized laundry with built in cupboard and folding bench.
• Access to the rear yard from the laundry and also the meals area
• Low maintenance yard newly mulched, irrigation and plenty of established shrubs.
• Gas hot water unit
• Stroll or short drive to the lake, playground, tennis club
• 177m2 approx living and 829m2 block approx.
• Rates: $2818.70 per annum approx.
• Built in 1990
Appealing in every way, affordable and conveniently located within walking distance to Jerrabomberra Primary School, public transport and shopping centre, this residence is not to be missed- make sure you contact us today to inspect this great home as its sure to be sold under the hammer!!
**Pest and Building Report available on request**
Inspect
Contact agent
Listing agents
Impressive upon arrival with impeccably maintained gardens and situated on a large, 829m2 (approx.) flat block, this immaculate 4 bedroom, single level, federation style home is so versatile it would suit a family, downsizer, or someone looking to upsize from an apartment or townhouse.
The home is set back from the street, providing privacy and in addition to a double garage, the property has plenty of off street parking allowing ample space to house the family boat/caravan or overflow of vehicles.
Boasting a well thought out floor plan, with comfortable formal lounge room and a separate dining room which flows out to the family living area/kitchen.
The well-proportioned master bedroom is segregated from the other three bedrooms and features a stunning, decorative ceiling medallion.
With the added benefit of fresh paint and new flooring throughout, all the hard work has been done, the home feels new and is ready to move straight in.
Overall, the perfect family home featuring:
• 4 spacious bedrooms, all with built in wardrobes
• Ensuite bathroom
• North facing living
• Large formal lounge room with access to the side yard
• Separate dining area
• Meals area adjoining the kitchen
• Spacious kitchen with an electric oven/griller, gas cooktop plus a large pantry- overlooking the back yard, so you can keep your eye on the kids!
• Ducted heating and evaporative cooling throughout the home (extra gas bayonette in the lounge room)
• 3 way design main bathroom with separate shower and bath (access from bedroom two also)
• Spend the upcoming summer evenings relaxing on your under cover pergola and deck off the meals area,
• Detached double garage with drive through roller door access (remote control access on both doors)
• Raked storage in the roof in the garage
• Pull out clothes line in the back yard
• Security grills on all windows
• Linen cupboard
• Fully enclosed backyard
• Great sized laundry with built in cupboard and folding bench.
• Access to the rear yard from the laundry and also the meals area
• Low maintenance yard newly mulched, irrigation and plenty of established shrubs.
• Gas hot water unit
• Stroll or short drive to the lake, playground, tennis club
• 177m2 approx living and 829m2 block approx.
• Rates: $2818.70 per annum approx.
• Built in 1990
Appealing in every way, affordable and conveniently located within walking distance to Jerrabomberra Primary School, public transport and shopping centre, this residence is not to be missed- make sure you contact us today to inspect this great home as its sure to be sold under the hammer!!
**Pest and Building Report available on request**
Read MoreThe home is set back from the street, providing privacy and in addition to a double garage, the property has plenty of off street parking allowing ample space to house the family boat/caravan or overflow of vehicles.
Boasting a well thought out floor plan, with comfortable formal lounge room and a separate dining room which flows out to the family living area/kitchen.
The well-proportioned master bedroom is segregated from the other three bedrooms and features a stunning, decorative ceiling medallion.
With the added benefit of fresh paint and new flooring throughout, all the hard work has been done, the home feels new and is ready to move straight in.
Overall, the perfect family home featuring:
• 4 spacious bedrooms, all with built in wardrobes
• Ensuite bathroom
• North facing living
• Large formal lounge room with access to the side yard
• Separate dining area
• Meals area adjoining the kitchen
• Spacious kitchen with an electric oven/griller, gas cooktop plus a large pantry- overlooking the back yard, so you can keep your eye on the kids!
• Ducted heating and evaporative cooling throughout the home (extra gas bayonette in the lounge room)
• 3 way design main bathroom with separate shower and bath (access from bedroom two also)
• Spend the upcoming summer evenings relaxing on your under cover pergola and deck off the meals area,
• Detached double garage with drive through roller door access (remote control access on both doors)
• Raked storage in the roof in the garage
• Pull out clothes line in the back yard
• Security grills on all windows
• Linen cupboard
• Fully enclosed backyard
• Great sized laundry with built in cupboard and folding bench.
• Access to the rear yard from the laundry and also the meals area
• Low maintenance yard newly mulched, irrigation and plenty of established shrubs.
• Gas hot water unit
• Stroll or short drive to the lake, playground, tennis club
• 177m2 approx living and 829m2 block approx.
• Rates: $2818.70 per annum approx.
• Built in 1990
Appealing in every way, affordable and conveniently located within walking distance to Jerrabomberra Primary School, public transport and shopping centre, this residence is not to be missed- make sure you contact us today to inspect this great home as its sure to be sold under the hammer!!
**Pest and Building Report available on request**
Location
140 Bicentennial Drive
Jerrabomberra NSW 2619
Details
4
2
2
House
Auction Sunday, 29 Oct 10:00 AM On-Site
Impressive upon arrival with impeccably maintained gardens and situated on a large, 829m2 (approx.) flat block, this immaculate 4 bedroom, single level, federation style home is so versatile it would suit a family, downsizer, or someone looking to upsize from an apartment or townhouse.
The home is set back from the street, providing privacy and in addition to a double garage, the property has plenty of off street parking allowing ample space to house the family boat/caravan or overflow of vehicles.
Boasting a well thought out floor plan, with comfortable formal lounge room and a separate dining room which flows out to the family living area/kitchen.
The well-proportioned master bedroom is segregated from the other three bedrooms and features a stunning, decorative ceiling medallion.
With the added benefit of fresh paint and new flooring throughout, all the hard work has been done, the home feels new and is ready to move straight in.
Overall, the perfect family home featuring:
• 4 spacious bedrooms, all with built in wardrobes
• Ensuite bathroom
• North facing living
• Large formal lounge room with access to the side yard
• Separate dining area
• Meals area adjoining the kitchen
• Spacious kitchen with an electric oven/griller, gas cooktop plus a large pantry- overlooking the back yard, so you can keep your eye on the kids!
• Ducted heating and evaporative cooling throughout the home (extra gas bayonette in the lounge room)
• 3 way design main bathroom with separate shower and bath (access from bedroom two also)
• Spend the upcoming summer evenings relaxing on your under cover pergola and deck off the meals area,
• Detached double garage with drive through roller door access (remote control access on both doors)
• Raked storage in the roof in the garage
• Pull out clothes line in the back yard
• Security grills on all windows
• Linen cupboard
• Fully enclosed backyard
• Great sized laundry with built in cupboard and folding bench.
• Access to the rear yard from the laundry and also the meals area
• Low maintenance yard newly mulched, irrigation and plenty of established shrubs.
• Gas hot water unit
• Stroll or short drive to the lake, playground, tennis club
• 177m2 approx living and 829m2 block approx.
• Rates: $2818.70 per annum approx.
• Built in 1990
Appealing in every way, affordable and conveniently located within walking distance to Jerrabomberra Primary School, public transport and shopping centre, this residence is not to be missed- make sure you contact us today to inspect this great home as its sure to be sold under the hammer!!
**Pest and Building Report available on request**
Read MoreThe home is set back from the street, providing privacy and in addition to a double garage, the property has plenty of off street parking allowing ample space to house the family boat/caravan or overflow of vehicles.
Boasting a well thought out floor plan, with comfortable formal lounge room and a separate dining room which flows out to the family living area/kitchen.
The well-proportioned master bedroom is segregated from the other three bedrooms and features a stunning, decorative ceiling medallion.
With the added benefit of fresh paint and new flooring throughout, all the hard work has been done, the home feels new and is ready to move straight in.
Overall, the perfect family home featuring:
• 4 spacious bedrooms, all with built in wardrobes
• Ensuite bathroom
• North facing living
• Large formal lounge room with access to the side yard
• Separate dining area
• Meals area adjoining the kitchen
• Spacious kitchen with an electric oven/griller, gas cooktop plus a large pantry- overlooking the back yard, so you can keep your eye on the kids!
• Ducted heating and evaporative cooling throughout the home (extra gas bayonette in the lounge room)
• 3 way design main bathroom with separate shower and bath (access from bedroom two also)
• Spend the upcoming summer evenings relaxing on your under cover pergola and deck off the meals area,
• Detached double garage with drive through roller door access (remote control access on both doors)
• Raked storage in the roof in the garage
• Pull out clothes line in the back yard
• Security grills on all windows
• Linen cupboard
• Fully enclosed backyard
• Great sized laundry with built in cupboard and folding bench.
• Access to the rear yard from the laundry and also the meals area
• Low maintenance yard newly mulched, irrigation and plenty of established shrubs.
• Gas hot water unit
• Stroll or short drive to the lake, playground, tennis club
• 177m2 approx living and 829m2 block approx.
• Rates: $2818.70 per annum approx.
• Built in 1990
Appealing in every way, affordable and conveniently located within walking distance to Jerrabomberra Primary School, public transport and shopping centre, this residence is not to be missed- make sure you contact us today to inspect this great home as its sure to be sold under the hammer!!
**Pest and Building Report available on request**
Inspect
Contact agent


