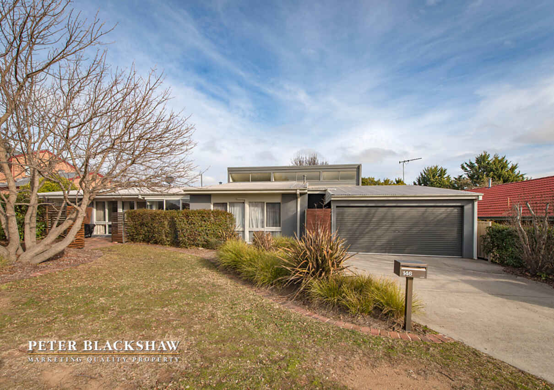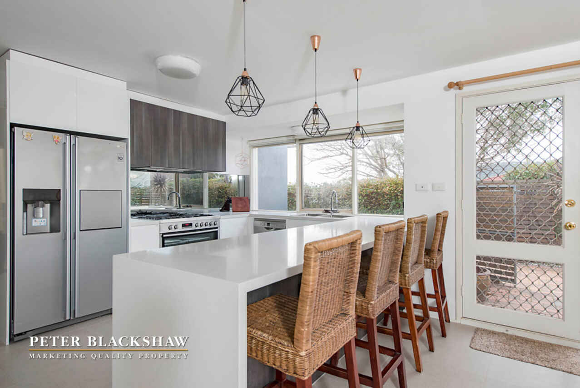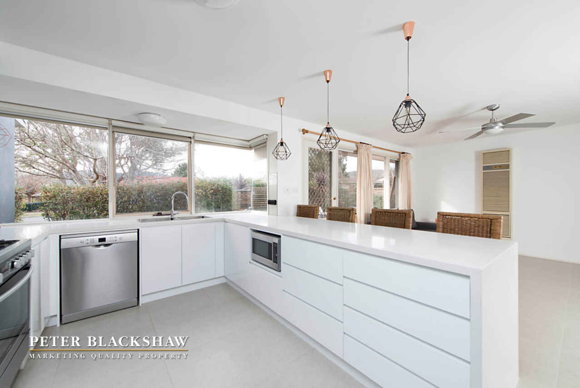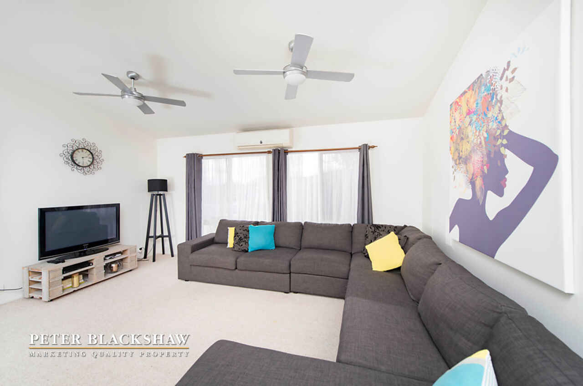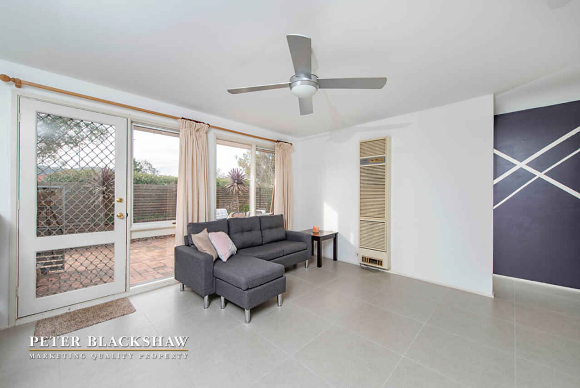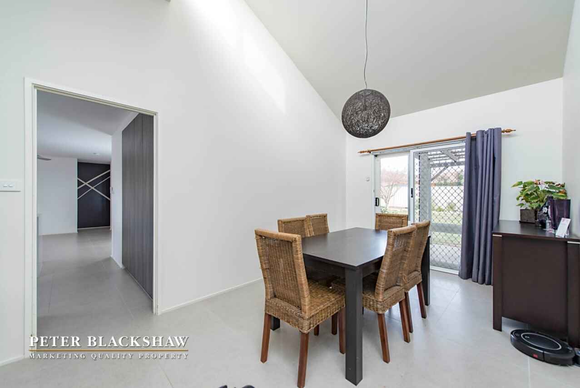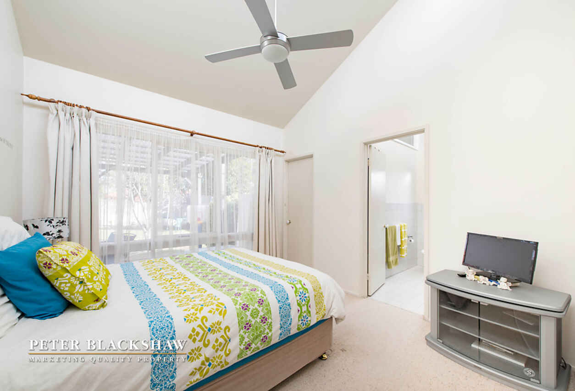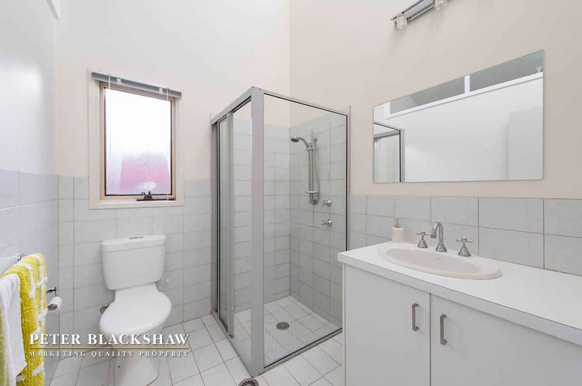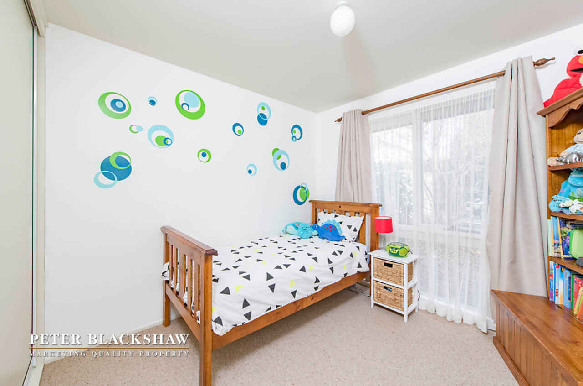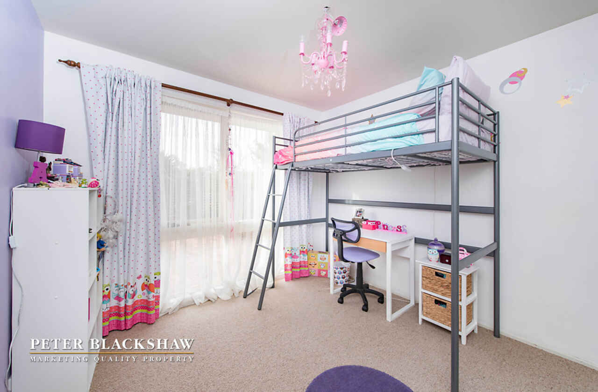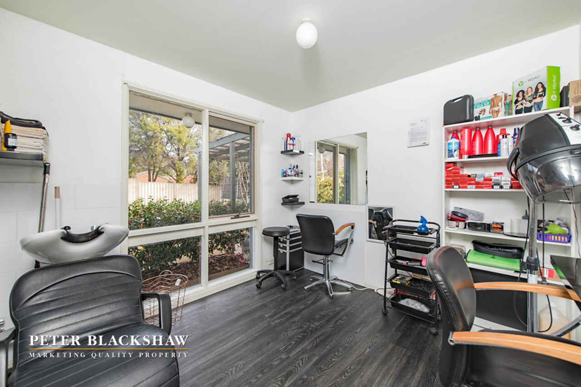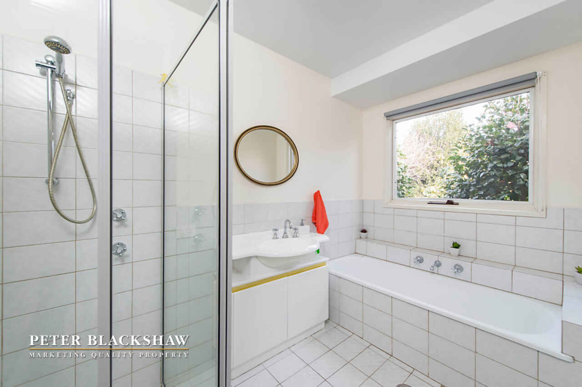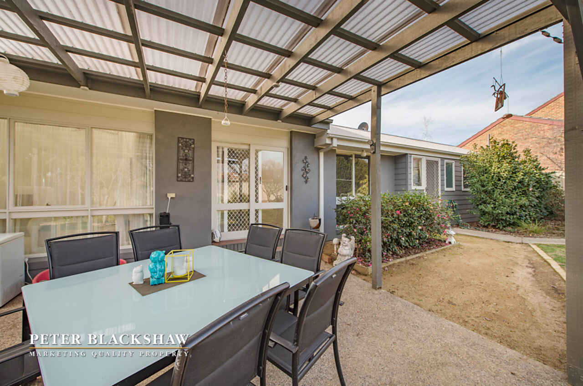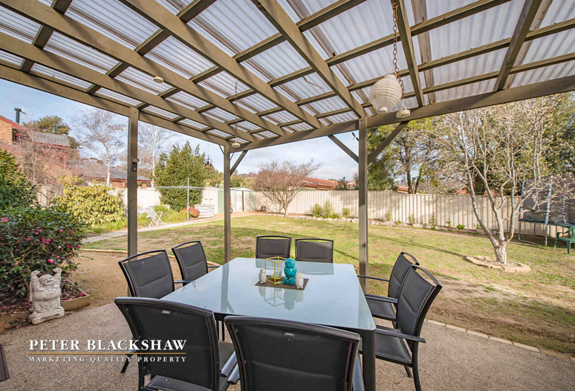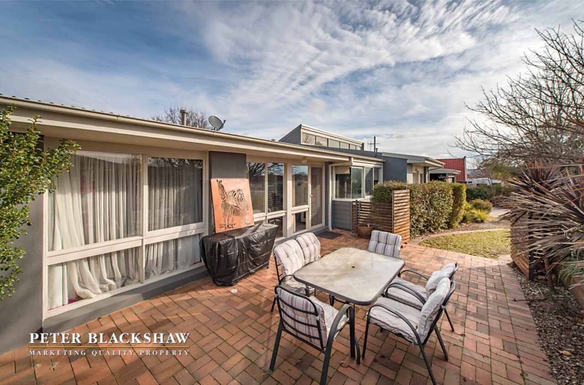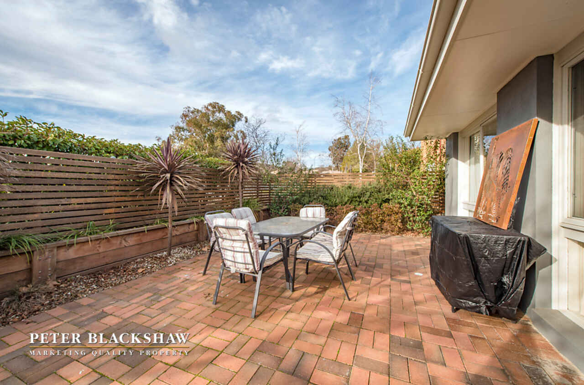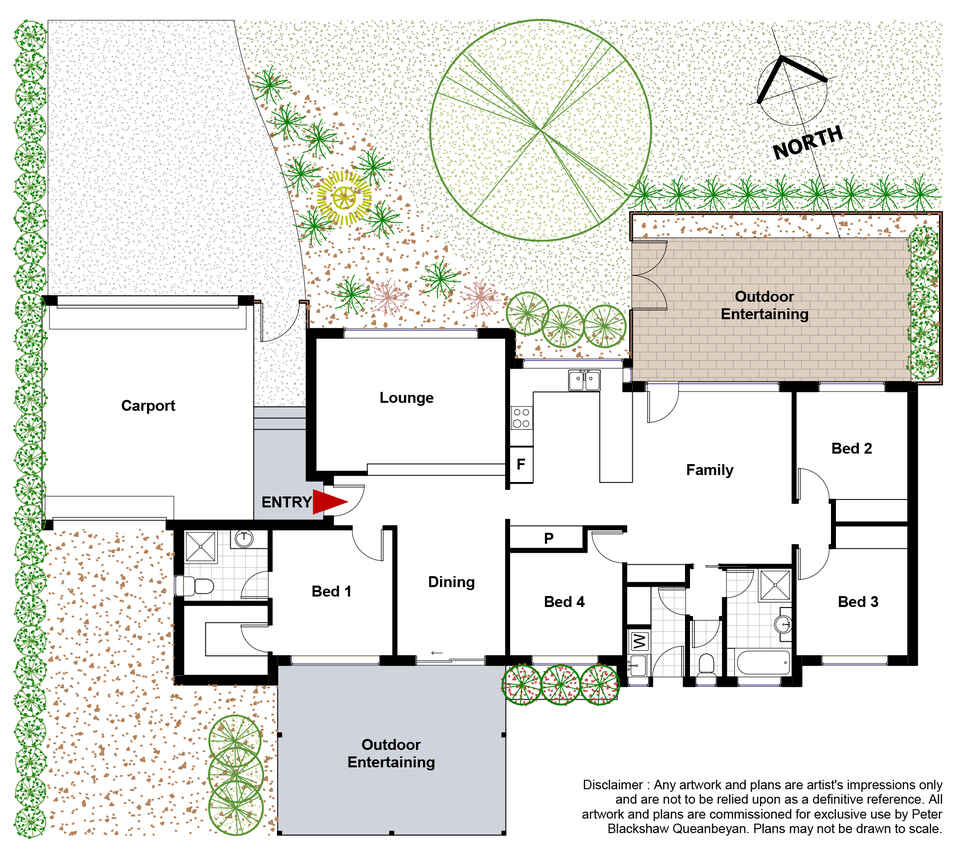CHECK OUT THIS KITCHEN!!
Sold
Location
146 Bicentennial Drive
Jerrabomberra NSW 2619
Details
4
2
2
House
$575,000-$595,000
With a practical floor plan and multiple living areas, this more than comfortable family home is ideal for anyone looking for a new place to settle in and call home.
Boasting a stylish street appeal and playing host to a range of quality features throughout, 146 Bicentennial Drive is a perfect home for upsizers, downsizers or families who are trying to get into the Jerrabomberra region.
Qualities of this amazing home are:
• 4 bedroom family home located on a 852m2 block (approx.)
• Master bedroom comes with an ensuite plus a large walk in robe
• Bedroom 2 and 3 come with sliding door built in wardrobes
• Bedroom 4 has been currently set up as a hair salon (no robes in this bedroom)
• Sun drenched and modern is the best way to describe thisnewly renovated kitchen (under 2 years old) The kitchen comes with an abundance of bench space, double floor to ceiling pantry, 5 burner gas cook top with a large Westinghouse oven, Bosch Dishwasher plus a “funky” mirror splash back
• North-facing, super-sized, sunken lounge room located at the front of the home
• Tiled dining area which is adjacent to the lounge room
• Tiled meals area which opens out onto the front enclosed, paved courtyard
• 2 gas wall furnaces- one is situated in the lounge room and the other is located in the family area
• Wall mounted spilt system
• Ceiling fans in the lounge room, meals area plus the main bedroom
• Main bathroom comes with a separate bath and shower and is very neutral throughout
• Separate toilet
• Laundry which has access to the rear, fully enclosed yard (Colour bond fencing all around the property)
• 2 garden sheds
• Large under cover pergola in the backyard
• Enclosed front courtyard
• Double carport with roller door access
• High ceilings in the master bedroom, lounge room and dining area
• Fully enclosed backyard
• Gas hot water unit
• Living 153.3 m2 approx
• Carport 35.2m2 approx
** Pest and Building report conducted by Residential Reports is available on request**
Read MoreBoasting a stylish street appeal and playing host to a range of quality features throughout, 146 Bicentennial Drive is a perfect home for upsizers, downsizers or families who are trying to get into the Jerrabomberra region.
Qualities of this amazing home are:
• 4 bedroom family home located on a 852m2 block (approx.)
• Master bedroom comes with an ensuite plus a large walk in robe
• Bedroom 2 and 3 come with sliding door built in wardrobes
• Bedroom 4 has been currently set up as a hair salon (no robes in this bedroom)
• Sun drenched and modern is the best way to describe thisnewly renovated kitchen (under 2 years old) The kitchen comes with an abundance of bench space, double floor to ceiling pantry, 5 burner gas cook top with a large Westinghouse oven, Bosch Dishwasher plus a “funky” mirror splash back
• North-facing, super-sized, sunken lounge room located at the front of the home
• Tiled dining area which is adjacent to the lounge room
• Tiled meals area which opens out onto the front enclosed, paved courtyard
• 2 gas wall furnaces- one is situated in the lounge room and the other is located in the family area
• Wall mounted spilt system
• Ceiling fans in the lounge room, meals area plus the main bedroom
• Main bathroom comes with a separate bath and shower and is very neutral throughout
• Separate toilet
• Laundry which has access to the rear, fully enclosed yard (Colour bond fencing all around the property)
• 2 garden sheds
• Large under cover pergola in the backyard
• Enclosed front courtyard
• Double carport with roller door access
• High ceilings in the master bedroom, lounge room and dining area
• Fully enclosed backyard
• Gas hot water unit
• Living 153.3 m2 approx
• Carport 35.2m2 approx
** Pest and Building report conducted by Residential Reports is available on request**
Inspect
Contact agent
Listing agents
With a practical floor plan and multiple living areas, this more than comfortable family home is ideal for anyone looking for a new place to settle in and call home.
Boasting a stylish street appeal and playing host to a range of quality features throughout, 146 Bicentennial Drive is a perfect home for upsizers, downsizers or families who are trying to get into the Jerrabomberra region.
Qualities of this amazing home are:
• 4 bedroom family home located on a 852m2 block (approx.)
• Master bedroom comes with an ensuite plus a large walk in robe
• Bedroom 2 and 3 come with sliding door built in wardrobes
• Bedroom 4 has been currently set up as a hair salon (no robes in this bedroom)
• Sun drenched and modern is the best way to describe thisnewly renovated kitchen (under 2 years old) The kitchen comes with an abundance of bench space, double floor to ceiling pantry, 5 burner gas cook top with a large Westinghouse oven, Bosch Dishwasher plus a “funky” mirror splash back
• North-facing, super-sized, sunken lounge room located at the front of the home
• Tiled dining area which is adjacent to the lounge room
• Tiled meals area which opens out onto the front enclosed, paved courtyard
• 2 gas wall furnaces- one is situated in the lounge room and the other is located in the family area
• Wall mounted spilt system
• Ceiling fans in the lounge room, meals area plus the main bedroom
• Main bathroom comes with a separate bath and shower and is very neutral throughout
• Separate toilet
• Laundry which has access to the rear, fully enclosed yard (Colour bond fencing all around the property)
• 2 garden sheds
• Large under cover pergola in the backyard
• Enclosed front courtyard
• Double carport with roller door access
• High ceilings in the master bedroom, lounge room and dining area
• Fully enclosed backyard
• Gas hot water unit
• Living 153.3 m2 approx
• Carport 35.2m2 approx
** Pest and Building report conducted by Residential Reports is available on request**
Read MoreBoasting a stylish street appeal and playing host to a range of quality features throughout, 146 Bicentennial Drive is a perfect home for upsizers, downsizers or families who are trying to get into the Jerrabomberra region.
Qualities of this amazing home are:
• 4 bedroom family home located on a 852m2 block (approx.)
• Master bedroom comes with an ensuite plus a large walk in robe
• Bedroom 2 and 3 come with sliding door built in wardrobes
• Bedroom 4 has been currently set up as a hair salon (no robes in this bedroom)
• Sun drenched and modern is the best way to describe thisnewly renovated kitchen (under 2 years old) The kitchen comes with an abundance of bench space, double floor to ceiling pantry, 5 burner gas cook top with a large Westinghouse oven, Bosch Dishwasher plus a “funky” mirror splash back
• North-facing, super-sized, sunken lounge room located at the front of the home
• Tiled dining area which is adjacent to the lounge room
• Tiled meals area which opens out onto the front enclosed, paved courtyard
• 2 gas wall furnaces- one is situated in the lounge room and the other is located in the family area
• Wall mounted spilt system
• Ceiling fans in the lounge room, meals area plus the main bedroom
• Main bathroom comes with a separate bath and shower and is very neutral throughout
• Separate toilet
• Laundry which has access to the rear, fully enclosed yard (Colour bond fencing all around the property)
• 2 garden sheds
• Large under cover pergola in the backyard
• Enclosed front courtyard
• Double carport with roller door access
• High ceilings in the master bedroom, lounge room and dining area
• Fully enclosed backyard
• Gas hot water unit
• Living 153.3 m2 approx
• Carport 35.2m2 approx
** Pest and Building report conducted by Residential Reports is available on request**
Location
146 Bicentennial Drive
Jerrabomberra NSW 2619
Details
4
2
2
House
$575,000-$595,000
With a practical floor plan and multiple living areas, this more than comfortable family home is ideal for anyone looking for a new place to settle in and call home.
Boasting a stylish street appeal and playing host to a range of quality features throughout, 146 Bicentennial Drive is a perfect home for upsizers, downsizers or families who are trying to get into the Jerrabomberra region.
Qualities of this amazing home are:
• 4 bedroom family home located on a 852m2 block (approx.)
• Master bedroom comes with an ensuite plus a large walk in robe
• Bedroom 2 and 3 come with sliding door built in wardrobes
• Bedroom 4 has been currently set up as a hair salon (no robes in this bedroom)
• Sun drenched and modern is the best way to describe thisnewly renovated kitchen (under 2 years old) The kitchen comes with an abundance of bench space, double floor to ceiling pantry, 5 burner gas cook top with a large Westinghouse oven, Bosch Dishwasher plus a “funky” mirror splash back
• North-facing, super-sized, sunken lounge room located at the front of the home
• Tiled dining area which is adjacent to the lounge room
• Tiled meals area which opens out onto the front enclosed, paved courtyard
• 2 gas wall furnaces- one is situated in the lounge room and the other is located in the family area
• Wall mounted spilt system
• Ceiling fans in the lounge room, meals area plus the main bedroom
• Main bathroom comes with a separate bath and shower and is very neutral throughout
• Separate toilet
• Laundry which has access to the rear, fully enclosed yard (Colour bond fencing all around the property)
• 2 garden sheds
• Large under cover pergola in the backyard
• Enclosed front courtyard
• Double carport with roller door access
• High ceilings in the master bedroom, lounge room and dining area
• Fully enclosed backyard
• Gas hot water unit
• Living 153.3 m2 approx
• Carport 35.2m2 approx
** Pest and Building report conducted by Residential Reports is available on request**
Read MoreBoasting a stylish street appeal and playing host to a range of quality features throughout, 146 Bicentennial Drive is a perfect home for upsizers, downsizers or families who are trying to get into the Jerrabomberra region.
Qualities of this amazing home are:
• 4 bedroom family home located on a 852m2 block (approx.)
• Master bedroom comes with an ensuite plus a large walk in robe
• Bedroom 2 and 3 come with sliding door built in wardrobes
• Bedroom 4 has been currently set up as a hair salon (no robes in this bedroom)
• Sun drenched and modern is the best way to describe thisnewly renovated kitchen (under 2 years old) The kitchen comes with an abundance of bench space, double floor to ceiling pantry, 5 burner gas cook top with a large Westinghouse oven, Bosch Dishwasher plus a “funky” mirror splash back
• North-facing, super-sized, sunken lounge room located at the front of the home
• Tiled dining area which is adjacent to the lounge room
• Tiled meals area which opens out onto the front enclosed, paved courtyard
• 2 gas wall furnaces- one is situated in the lounge room and the other is located in the family area
• Wall mounted spilt system
• Ceiling fans in the lounge room, meals area plus the main bedroom
• Main bathroom comes with a separate bath and shower and is very neutral throughout
• Separate toilet
• Laundry which has access to the rear, fully enclosed yard (Colour bond fencing all around the property)
• 2 garden sheds
• Large under cover pergola in the backyard
• Enclosed front courtyard
• Double carport with roller door access
• High ceilings in the master bedroom, lounge room and dining area
• Fully enclosed backyard
• Gas hot water unit
• Living 153.3 m2 approx
• Carport 35.2m2 approx
** Pest and Building report conducted by Residential Reports is available on request**
Inspect
Contact agent


