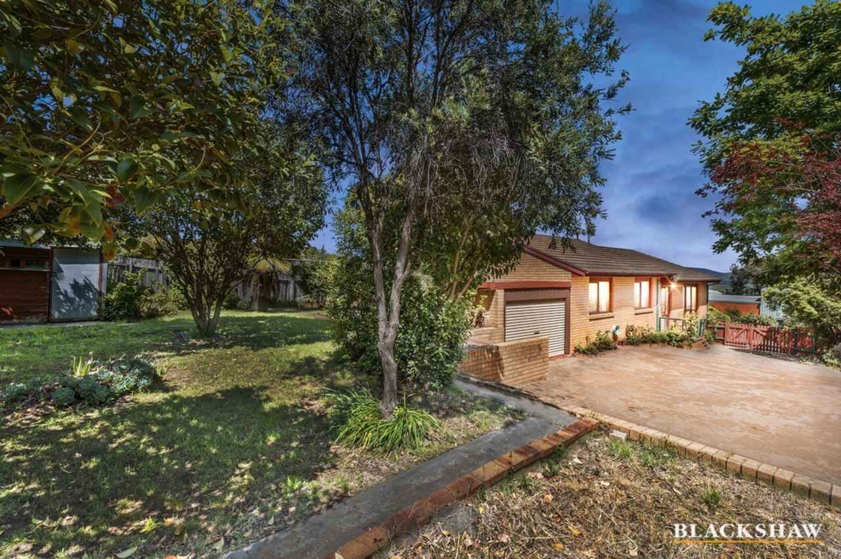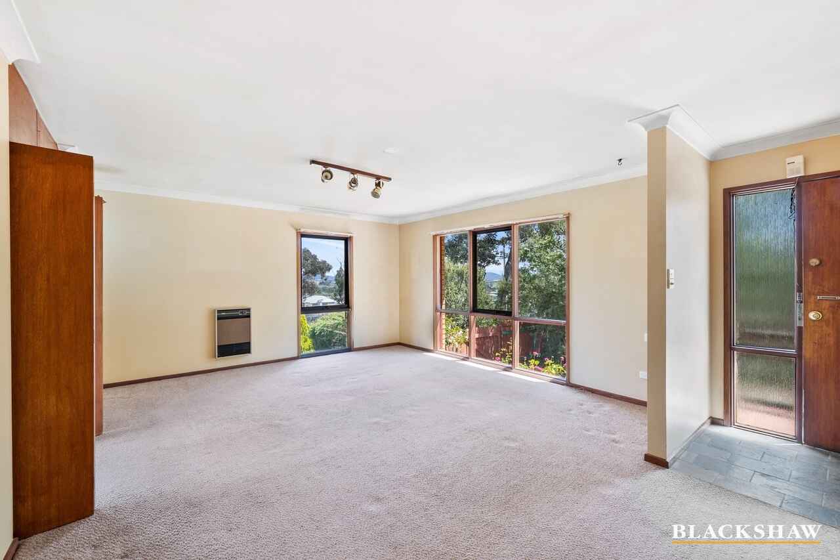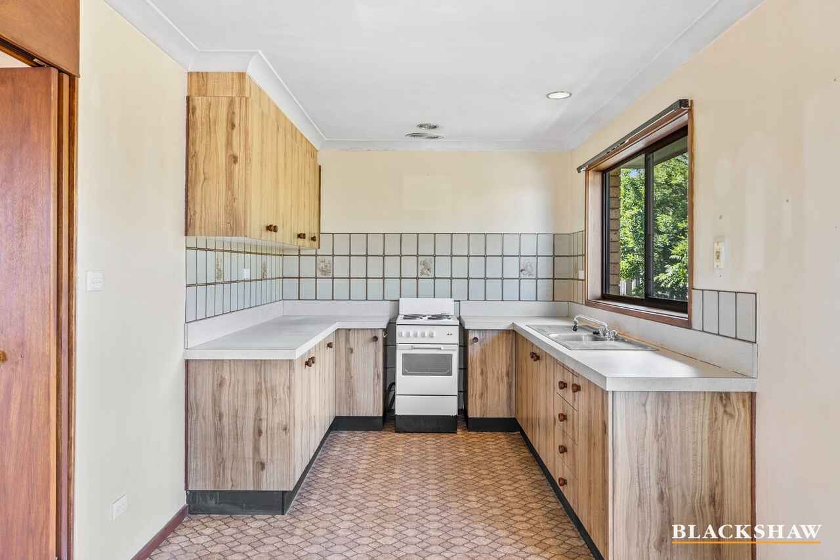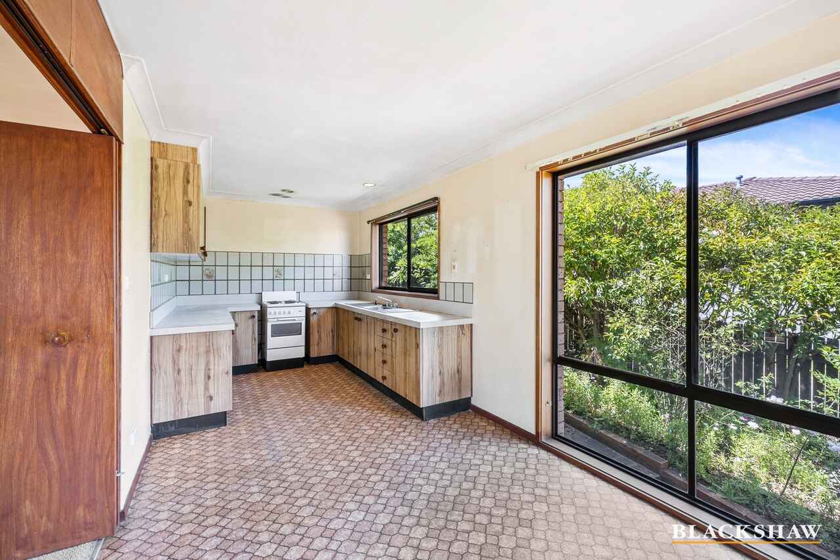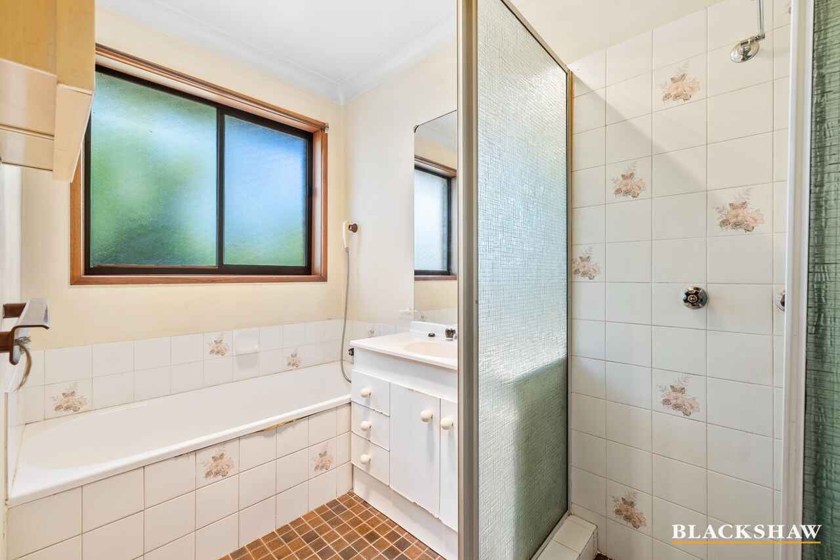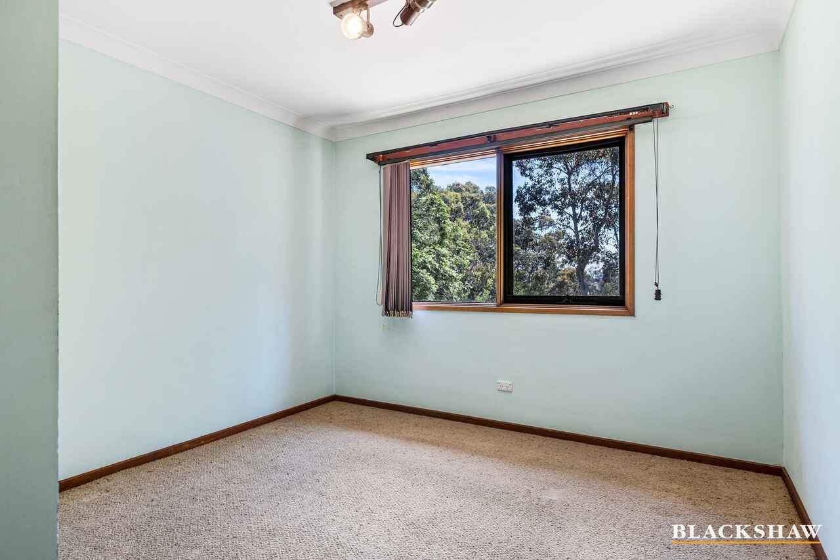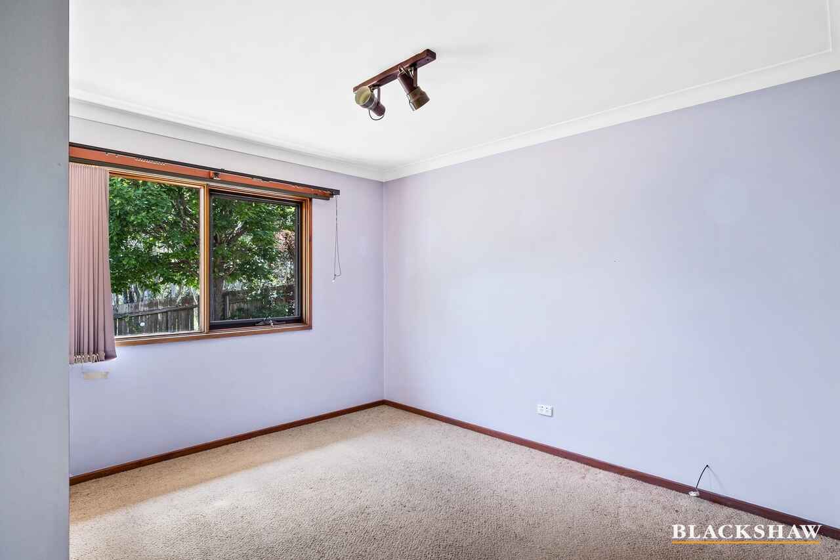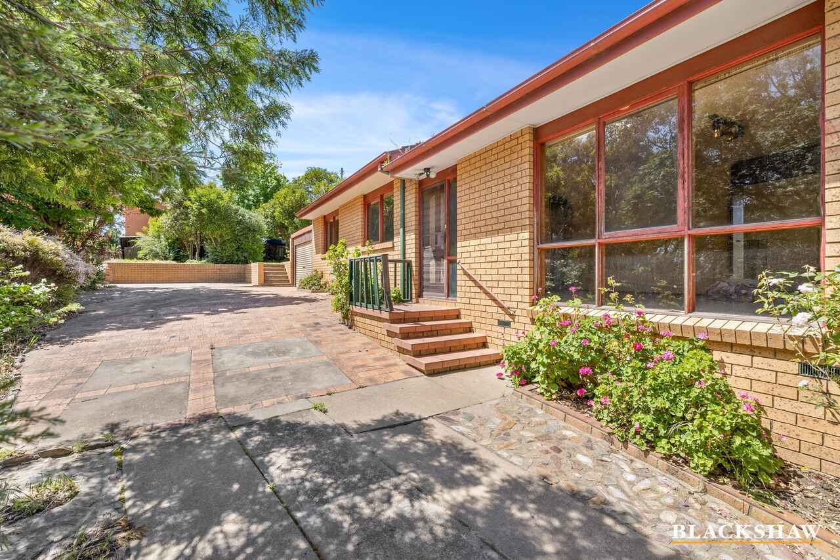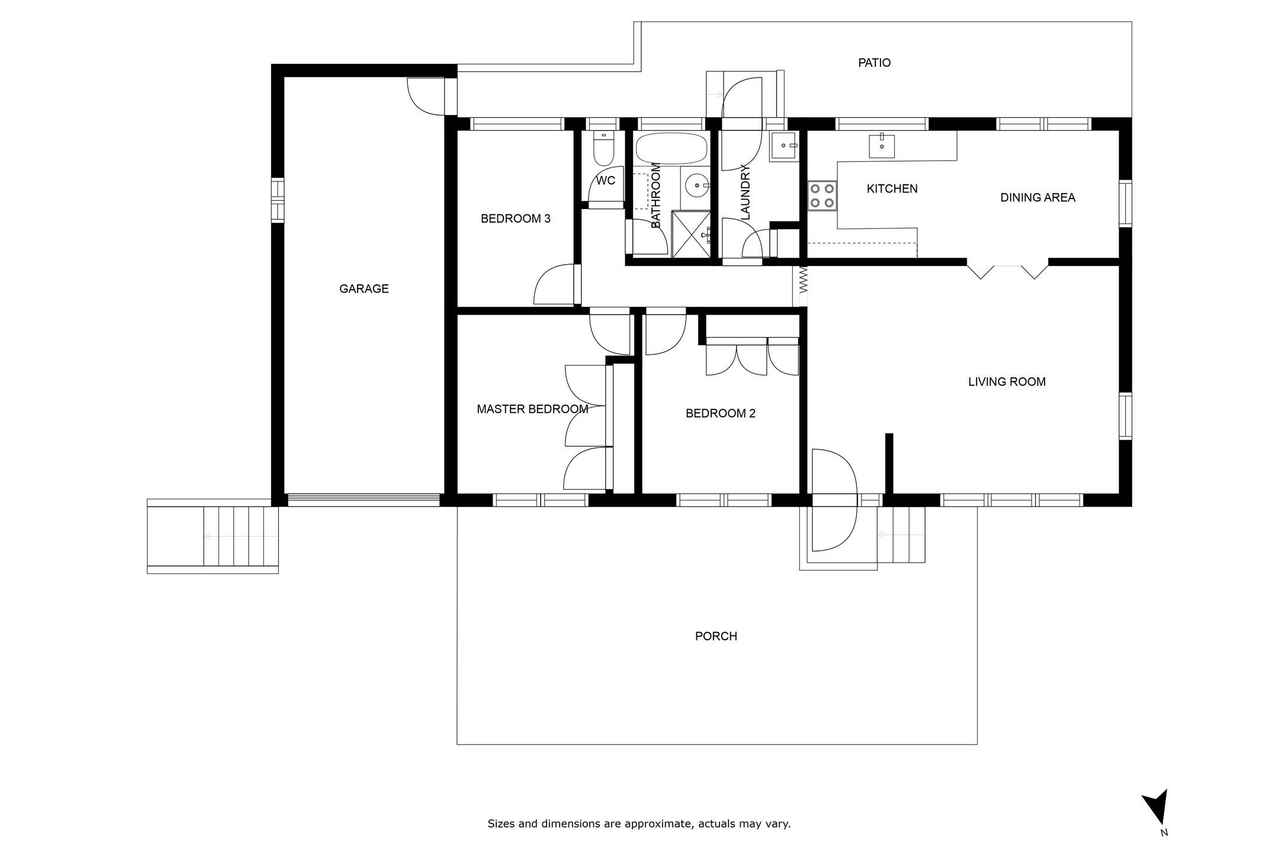Renovate me and appreciate me
Sold
Location
15 John Bull Street
Queanbeyan NSW 2620
Details
3
1
1
House
Auction Thursday, 8 Dec 06:00 PM On site
Whether you're a first-time buyer, a home renovator or a savvy investor, this Queanbeyan property is sure to impress. Situated on a large block, and surrounded by established low-maintenance gardens, this neat and tidy home is bursting with appeal.
The functional floor plan is comfortable, easy-care and filled with an abundance of natural light thanks to the large windows that frame the views over Canberra perfectly.
The layout is comprised of the open-plan kitchen and dining room that flow into the light-filled and spacious living room. Two of the three bedrooms feature built-in robes, and there is a well-appointed bathroom with a separate toilet to service them. Completing the internal layout is a laundry room with direct outside access and a single-car garage with rear access.
Features include:
- 3 bedrooms, main and second bedroom with built-in wardrobes
- Open plan kitchen and dining adjoining the living room
- Kitchen offers an electric upright stove
- Neat and functional bathroom
- Established gardens all round
- Backyard perfect for kids and pets
- Extensive paved hardstand driveway
- 3.19m X 8.30m single lock-up garage
- Offering views over Canberra
- Land: 651 m2 (approx) flanked by bush reserve on one side
- Rates: $3,002 p.a. (approx)
- Year built: 1983 (approx)
Read MoreThe functional floor plan is comfortable, easy-care and filled with an abundance of natural light thanks to the large windows that frame the views over Canberra perfectly.
The layout is comprised of the open-plan kitchen and dining room that flow into the light-filled and spacious living room. Two of the three bedrooms feature built-in robes, and there is a well-appointed bathroom with a separate toilet to service them. Completing the internal layout is a laundry room with direct outside access and a single-car garage with rear access.
Features include:
- 3 bedrooms, main and second bedroom with built-in wardrobes
- Open plan kitchen and dining adjoining the living room
- Kitchen offers an electric upright stove
- Neat and functional bathroom
- Established gardens all round
- Backyard perfect for kids and pets
- Extensive paved hardstand driveway
- 3.19m X 8.30m single lock-up garage
- Offering views over Canberra
- Land: 651 m2 (approx) flanked by bush reserve on one side
- Rates: $3,002 p.a. (approx)
- Year built: 1983 (approx)
Inspect
Contact agent
Listing agents
Whether you're a first-time buyer, a home renovator or a savvy investor, this Queanbeyan property is sure to impress. Situated on a large block, and surrounded by established low-maintenance gardens, this neat and tidy home is bursting with appeal.
The functional floor plan is comfortable, easy-care and filled with an abundance of natural light thanks to the large windows that frame the views over Canberra perfectly.
The layout is comprised of the open-plan kitchen and dining room that flow into the light-filled and spacious living room. Two of the three bedrooms feature built-in robes, and there is a well-appointed bathroom with a separate toilet to service them. Completing the internal layout is a laundry room with direct outside access and a single-car garage with rear access.
Features include:
- 3 bedrooms, main and second bedroom with built-in wardrobes
- Open plan kitchen and dining adjoining the living room
- Kitchen offers an electric upright stove
- Neat and functional bathroom
- Established gardens all round
- Backyard perfect for kids and pets
- Extensive paved hardstand driveway
- 3.19m X 8.30m single lock-up garage
- Offering views over Canberra
- Land: 651 m2 (approx) flanked by bush reserve on one side
- Rates: $3,002 p.a. (approx)
- Year built: 1983 (approx)
Read MoreThe functional floor plan is comfortable, easy-care and filled with an abundance of natural light thanks to the large windows that frame the views over Canberra perfectly.
The layout is comprised of the open-plan kitchen and dining room that flow into the light-filled and spacious living room. Two of the three bedrooms feature built-in robes, and there is a well-appointed bathroom with a separate toilet to service them. Completing the internal layout is a laundry room with direct outside access and a single-car garage with rear access.
Features include:
- 3 bedrooms, main and second bedroom with built-in wardrobes
- Open plan kitchen and dining adjoining the living room
- Kitchen offers an electric upright stove
- Neat and functional bathroom
- Established gardens all round
- Backyard perfect for kids and pets
- Extensive paved hardstand driveway
- 3.19m X 8.30m single lock-up garage
- Offering views over Canberra
- Land: 651 m2 (approx) flanked by bush reserve on one side
- Rates: $3,002 p.a. (approx)
- Year built: 1983 (approx)
Location
15 John Bull Street
Queanbeyan NSW 2620
Details
3
1
1
House
Auction Thursday, 8 Dec 06:00 PM On site
Whether you're a first-time buyer, a home renovator or a savvy investor, this Queanbeyan property is sure to impress. Situated on a large block, and surrounded by established low-maintenance gardens, this neat and tidy home is bursting with appeal.
The functional floor plan is comfortable, easy-care and filled with an abundance of natural light thanks to the large windows that frame the views over Canberra perfectly.
The layout is comprised of the open-plan kitchen and dining room that flow into the light-filled and spacious living room. Two of the three bedrooms feature built-in robes, and there is a well-appointed bathroom with a separate toilet to service them. Completing the internal layout is a laundry room with direct outside access and a single-car garage with rear access.
Features include:
- 3 bedrooms, main and second bedroom with built-in wardrobes
- Open plan kitchen and dining adjoining the living room
- Kitchen offers an electric upright stove
- Neat and functional bathroom
- Established gardens all round
- Backyard perfect for kids and pets
- Extensive paved hardstand driveway
- 3.19m X 8.30m single lock-up garage
- Offering views over Canberra
- Land: 651 m2 (approx) flanked by bush reserve on one side
- Rates: $3,002 p.a. (approx)
- Year built: 1983 (approx)
Read MoreThe functional floor plan is comfortable, easy-care and filled with an abundance of natural light thanks to the large windows that frame the views over Canberra perfectly.
The layout is comprised of the open-plan kitchen and dining room that flow into the light-filled and spacious living room. Two of the three bedrooms feature built-in robes, and there is a well-appointed bathroom with a separate toilet to service them. Completing the internal layout is a laundry room with direct outside access and a single-car garage with rear access.
Features include:
- 3 bedrooms, main and second bedroom with built-in wardrobes
- Open plan kitchen and dining adjoining the living room
- Kitchen offers an electric upright stove
- Neat and functional bathroom
- Established gardens all round
- Backyard perfect for kids and pets
- Extensive paved hardstand driveway
- 3.19m X 8.30m single lock-up garage
- Offering views over Canberra
- Land: 651 m2 (approx) flanked by bush reserve on one side
- Rates: $3,002 p.a. (approx)
- Year built: 1983 (approx)
Inspect
Contact agent


