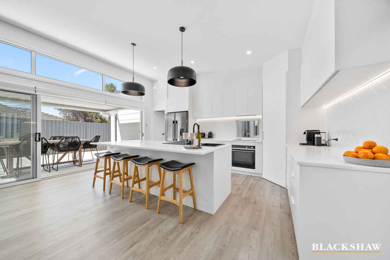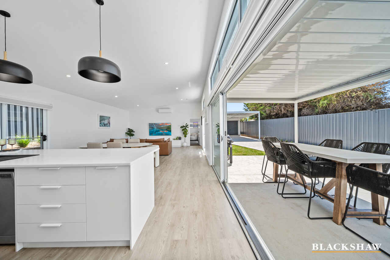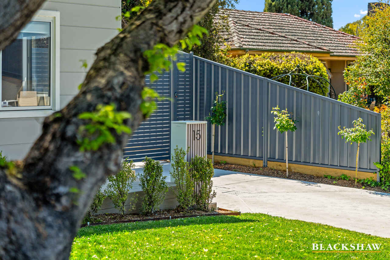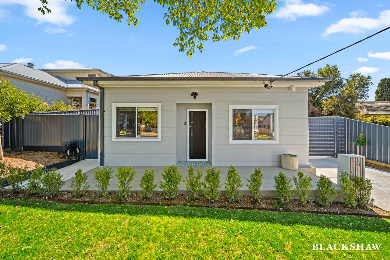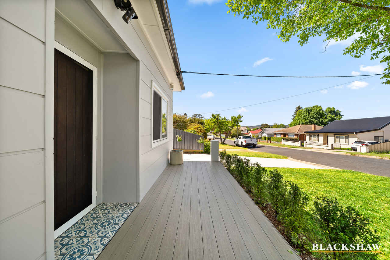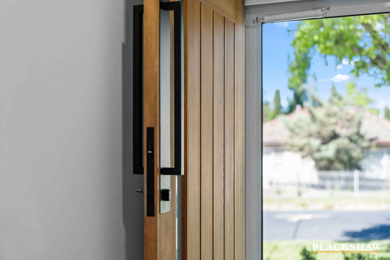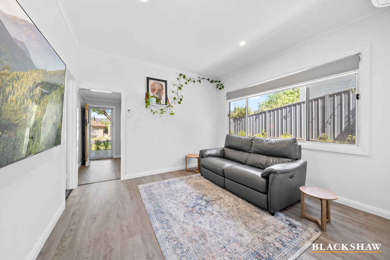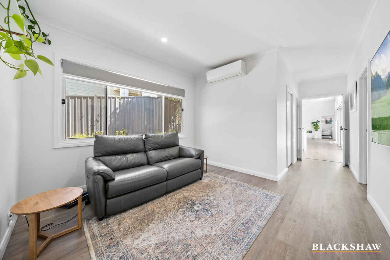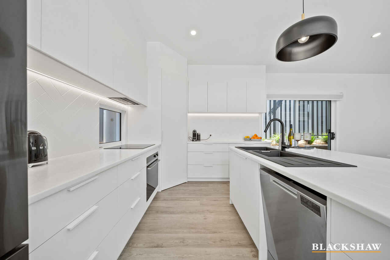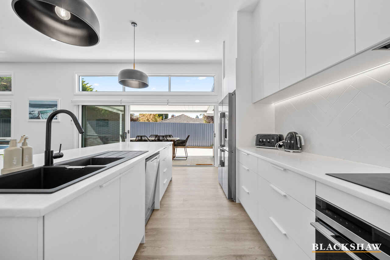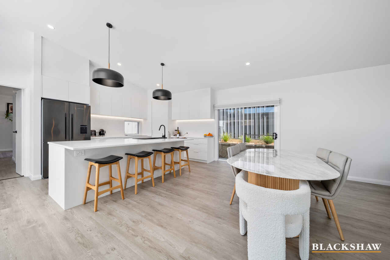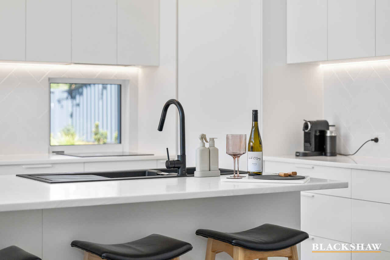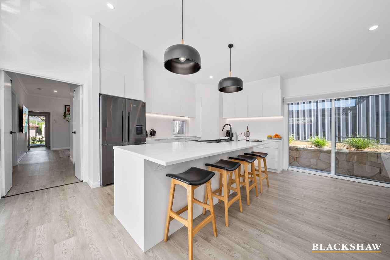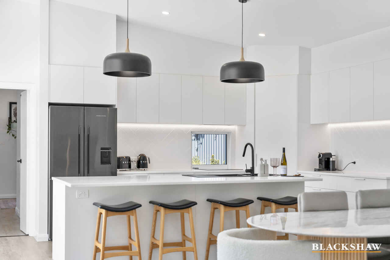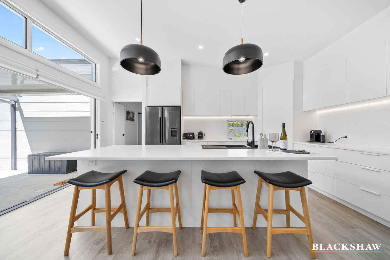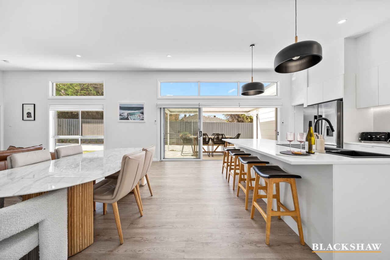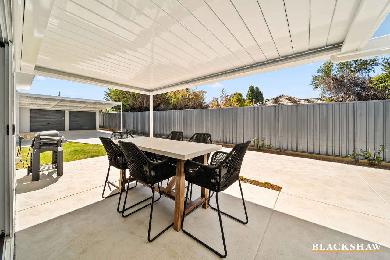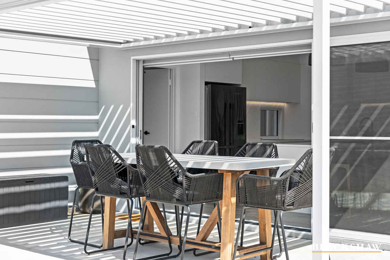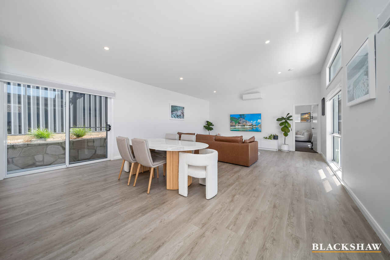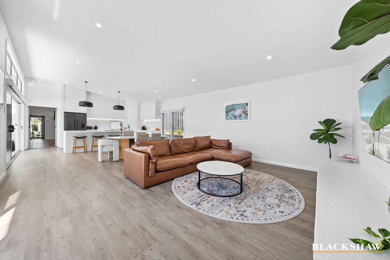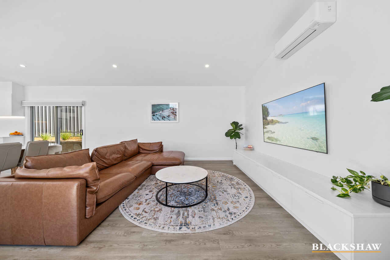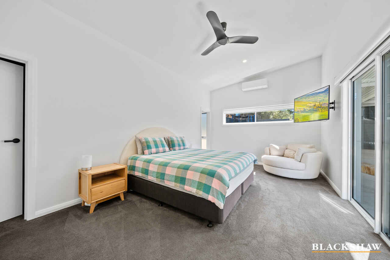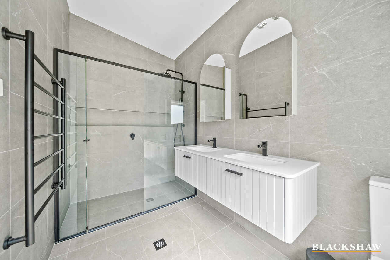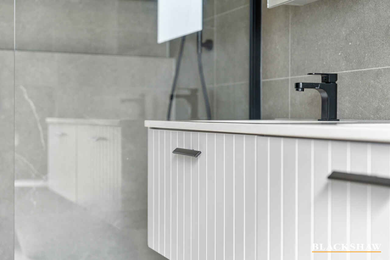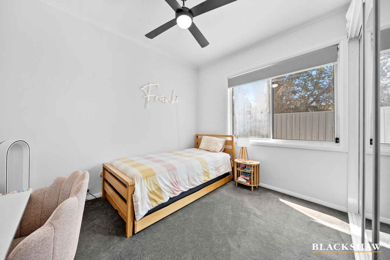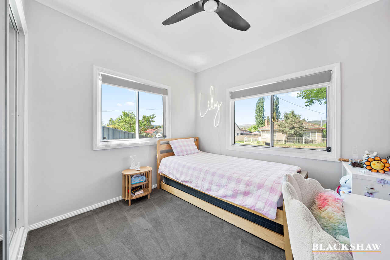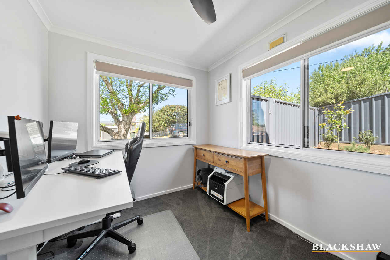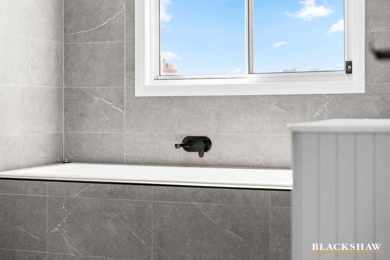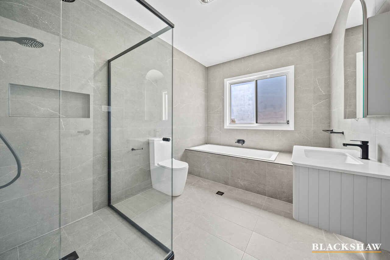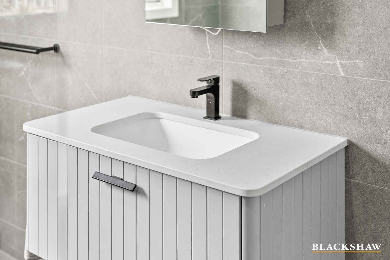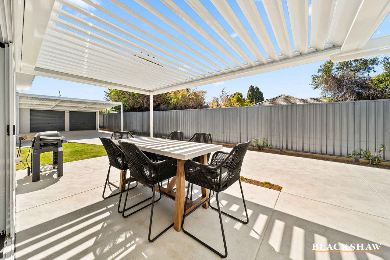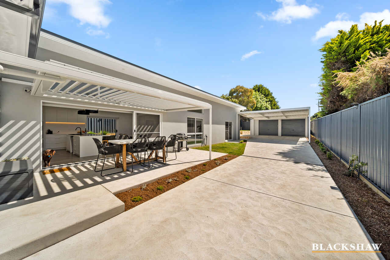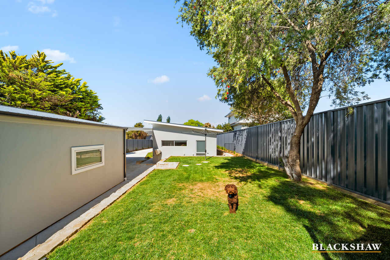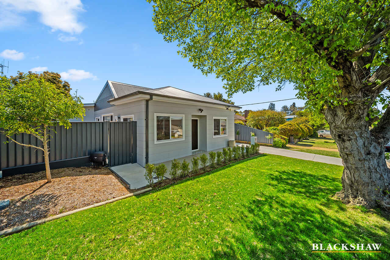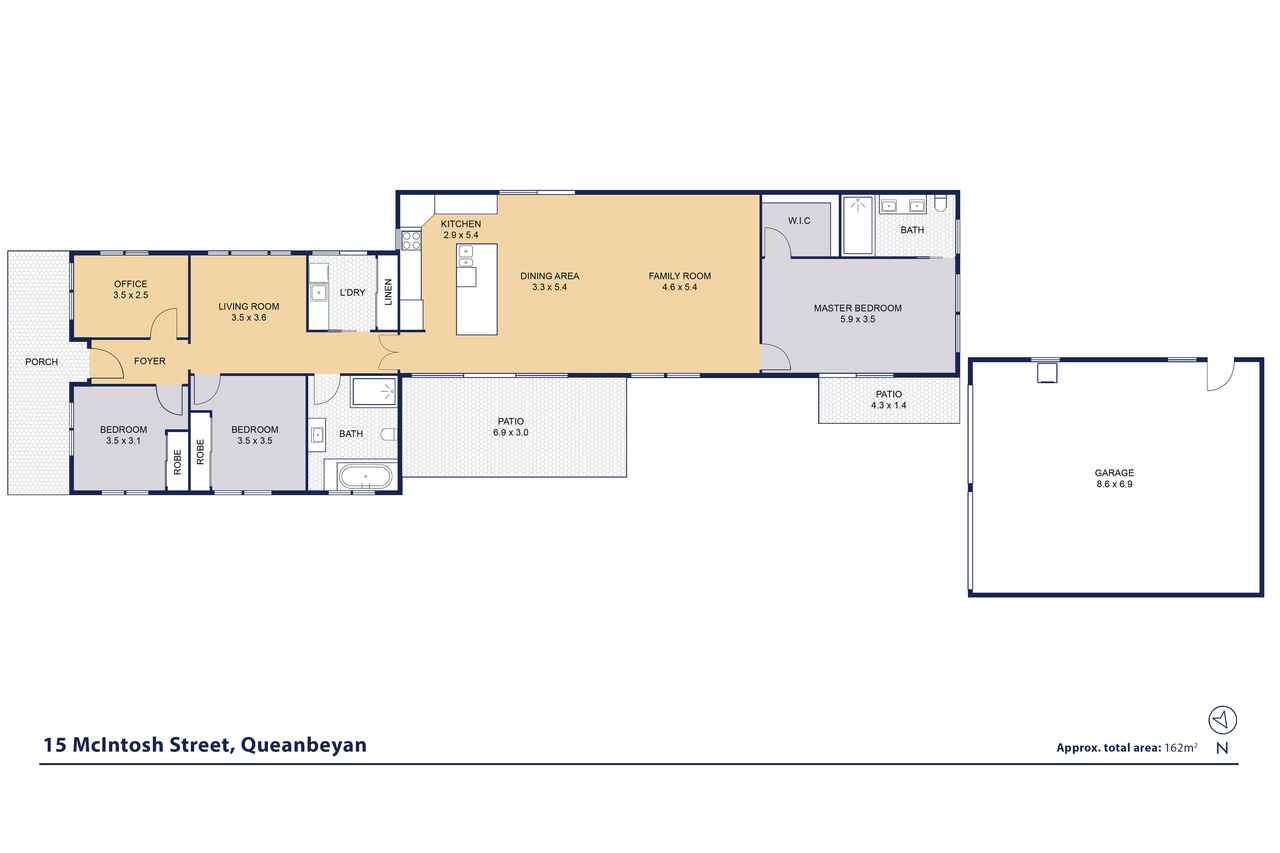Timeless Charm with Contemporary Renovation
Sold
Location
15 McIntosh Street
Queanbeyan NSW 2620
Details
4
2
6
House
$1,200,000
Land area: | 680 sqm (approx) |
Building size: | 162 sqm (approx) |
Discover the perfect blend of old-world charm and modern luxury in this beautifully renovated Queanbeyan original, built in the 1940s and revitalised from top to bottom in 2023. Retaining its classic façade, this home offers a brand-new interior and contemporary conveniences creating an ideal living space for today's lifestyle.
From the moment you enter through the double electric gates, the attention to detail is evident. The home's eco-friendly front deck welcomes you, while security screens on the original section of the house provide peace of mind. Step inside to experience the warmth of hybrid timber-look flooring in the living areas and plush carpeting in the bedrooms, all complemented by high ceilings and double-glazed windows throughout.
The heart of the home is a spacious, north-facing open plan living area that seamlessly connects to an outdoor entertaining space, perfect for year-round enjoyment. Electric louvres with a rain sensor plus shade and block-out blinds ensure comfort in all seasons.
The gourmet kitchen is a dream come true with Corian benchtops, soft-close cabinetry, and premium Fisher & Paykel appliances. LED lighting in the kitchen and ensuite adds a modern touch, while the fully insulated home and garage guarantee comfort and energy efficiency.
The master suite is a true retreat, featuring a luxurious ensuite with floor-to-ceiling tiles, a heated towel rack, and a walk-in robe with automatic lighting. Two additional bedrooms offer mirrored built-ins and ceiling fans with remote controls.
Outdoors, enjoy fully landscaped gardens, sandstone retaining walls, and a new driveway that leads to a two-car carport and a four-car lockup garage. The property is fully fenced with a 2.1-metre Colourbond fence, providing privacy and security, enhanced by wireless security cameras.
With the latest in eco-friendly living, including a 3kW Fronius solar power system and a 3-phase smart meter, this home is ready for the future while preserving its timeless heritage.
- Original 1940s Queanbeyan home, completely renovated in 2023 by DJ homes
- Eco-friendly front deck with security screens on the original section
- Hybrid timber-look flooring in living areas, carpeted bedrooms
- Double-glazed windows throughout with high ceilings and 3 split-system air conditioning units
- North-facing living with electric blinds and outdoor entertaining with electric louvres
- Modern kitchen with Corian benchtops, soft-close cupboards, and premium Fisher & Paykel appliances
- Segregated master bedroom with ensuite, walk-in robe, electric blinds and heated towel rack
- Fully landscaped gardens with sandstone retaining walls and irrigation system
- 2-car high-ceiling carport, 4-car lockup garage, and 2.1m Colourbond fence
- Eco-friendly features: 3kW solar power, smart metre, and full insulation
Built: 1940 (approx.)
Renovated: 2023 (approx.)
Block size: 680m2 (approx.)
Living size: 162m2 (approx.)
Rates: $3,811.18 p.a (approx.)
ULV: $510,000 (approx.)
Read MoreFrom the moment you enter through the double electric gates, the attention to detail is evident. The home's eco-friendly front deck welcomes you, while security screens on the original section of the house provide peace of mind. Step inside to experience the warmth of hybrid timber-look flooring in the living areas and plush carpeting in the bedrooms, all complemented by high ceilings and double-glazed windows throughout.
The heart of the home is a spacious, north-facing open plan living area that seamlessly connects to an outdoor entertaining space, perfect for year-round enjoyment. Electric louvres with a rain sensor plus shade and block-out blinds ensure comfort in all seasons.
The gourmet kitchen is a dream come true with Corian benchtops, soft-close cabinetry, and premium Fisher & Paykel appliances. LED lighting in the kitchen and ensuite adds a modern touch, while the fully insulated home and garage guarantee comfort and energy efficiency.
The master suite is a true retreat, featuring a luxurious ensuite with floor-to-ceiling tiles, a heated towel rack, and a walk-in robe with automatic lighting. Two additional bedrooms offer mirrored built-ins and ceiling fans with remote controls.
Outdoors, enjoy fully landscaped gardens, sandstone retaining walls, and a new driveway that leads to a two-car carport and a four-car lockup garage. The property is fully fenced with a 2.1-metre Colourbond fence, providing privacy and security, enhanced by wireless security cameras.
With the latest in eco-friendly living, including a 3kW Fronius solar power system and a 3-phase smart meter, this home is ready for the future while preserving its timeless heritage.
- Original 1940s Queanbeyan home, completely renovated in 2023 by DJ homes
- Eco-friendly front deck with security screens on the original section
- Hybrid timber-look flooring in living areas, carpeted bedrooms
- Double-glazed windows throughout with high ceilings and 3 split-system air conditioning units
- North-facing living with electric blinds and outdoor entertaining with electric louvres
- Modern kitchen with Corian benchtops, soft-close cupboards, and premium Fisher & Paykel appliances
- Segregated master bedroom with ensuite, walk-in robe, electric blinds and heated towel rack
- Fully landscaped gardens with sandstone retaining walls and irrigation system
- 2-car high-ceiling carport, 4-car lockup garage, and 2.1m Colourbond fence
- Eco-friendly features: 3kW solar power, smart metre, and full insulation
Built: 1940 (approx.)
Renovated: 2023 (approx.)
Block size: 680m2 (approx.)
Living size: 162m2 (approx.)
Rates: $3,811.18 p.a (approx.)
ULV: $510,000 (approx.)
Inspect
Contact agent
Listing agent
Discover the perfect blend of old-world charm and modern luxury in this beautifully renovated Queanbeyan original, built in the 1940s and revitalised from top to bottom in 2023. Retaining its classic façade, this home offers a brand-new interior and contemporary conveniences creating an ideal living space for today's lifestyle.
From the moment you enter through the double electric gates, the attention to detail is evident. The home's eco-friendly front deck welcomes you, while security screens on the original section of the house provide peace of mind. Step inside to experience the warmth of hybrid timber-look flooring in the living areas and plush carpeting in the bedrooms, all complemented by high ceilings and double-glazed windows throughout.
The heart of the home is a spacious, north-facing open plan living area that seamlessly connects to an outdoor entertaining space, perfect for year-round enjoyment. Electric louvres with a rain sensor plus shade and block-out blinds ensure comfort in all seasons.
The gourmet kitchen is a dream come true with Corian benchtops, soft-close cabinetry, and premium Fisher & Paykel appliances. LED lighting in the kitchen and ensuite adds a modern touch, while the fully insulated home and garage guarantee comfort and energy efficiency.
The master suite is a true retreat, featuring a luxurious ensuite with floor-to-ceiling tiles, a heated towel rack, and a walk-in robe with automatic lighting. Two additional bedrooms offer mirrored built-ins and ceiling fans with remote controls.
Outdoors, enjoy fully landscaped gardens, sandstone retaining walls, and a new driveway that leads to a two-car carport and a four-car lockup garage. The property is fully fenced with a 2.1-metre Colourbond fence, providing privacy and security, enhanced by wireless security cameras.
With the latest in eco-friendly living, including a 3kW Fronius solar power system and a 3-phase smart meter, this home is ready for the future while preserving its timeless heritage.
- Original 1940s Queanbeyan home, completely renovated in 2023 by DJ homes
- Eco-friendly front deck with security screens on the original section
- Hybrid timber-look flooring in living areas, carpeted bedrooms
- Double-glazed windows throughout with high ceilings and 3 split-system air conditioning units
- North-facing living with electric blinds and outdoor entertaining with electric louvres
- Modern kitchen with Corian benchtops, soft-close cupboards, and premium Fisher & Paykel appliances
- Segregated master bedroom with ensuite, walk-in robe, electric blinds and heated towel rack
- Fully landscaped gardens with sandstone retaining walls and irrigation system
- 2-car high-ceiling carport, 4-car lockup garage, and 2.1m Colourbond fence
- Eco-friendly features: 3kW solar power, smart metre, and full insulation
Built: 1940 (approx.)
Renovated: 2023 (approx.)
Block size: 680m2 (approx.)
Living size: 162m2 (approx.)
Rates: $3,811.18 p.a (approx.)
ULV: $510,000 (approx.)
Read MoreFrom the moment you enter through the double electric gates, the attention to detail is evident. The home's eco-friendly front deck welcomes you, while security screens on the original section of the house provide peace of mind. Step inside to experience the warmth of hybrid timber-look flooring in the living areas and plush carpeting in the bedrooms, all complemented by high ceilings and double-glazed windows throughout.
The heart of the home is a spacious, north-facing open plan living area that seamlessly connects to an outdoor entertaining space, perfect for year-round enjoyment. Electric louvres with a rain sensor plus shade and block-out blinds ensure comfort in all seasons.
The gourmet kitchen is a dream come true with Corian benchtops, soft-close cabinetry, and premium Fisher & Paykel appliances. LED lighting in the kitchen and ensuite adds a modern touch, while the fully insulated home and garage guarantee comfort and energy efficiency.
The master suite is a true retreat, featuring a luxurious ensuite with floor-to-ceiling tiles, a heated towel rack, and a walk-in robe with automatic lighting. Two additional bedrooms offer mirrored built-ins and ceiling fans with remote controls.
Outdoors, enjoy fully landscaped gardens, sandstone retaining walls, and a new driveway that leads to a two-car carport and a four-car lockup garage. The property is fully fenced with a 2.1-metre Colourbond fence, providing privacy and security, enhanced by wireless security cameras.
With the latest in eco-friendly living, including a 3kW Fronius solar power system and a 3-phase smart meter, this home is ready for the future while preserving its timeless heritage.
- Original 1940s Queanbeyan home, completely renovated in 2023 by DJ homes
- Eco-friendly front deck with security screens on the original section
- Hybrid timber-look flooring in living areas, carpeted bedrooms
- Double-glazed windows throughout with high ceilings and 3 split-system air conditioning units
- North-facing living with electric blinds and outdoor entertaining with electric louvres
- Modern kitchen with Corian benchtops, soft-close cupboards, and premium Fisher & Paykel appliances
- Segregated master bedroom with ensuite, walk-in robe, electric blinds and heated towel rack
- Fully landscaped gardens with sandstone retaining walls and irrigation system
- 2-car high-ceiling carport, 4-car lockup garage, and 2.1m Colourbond fence
- Eco-friendly features: 3kW solar power, smart metre, and full insulation
Built: 1940 (approx.)
Renovated: 2023 (approx.)
Block size: 680m2 (approx.)
Living size: 162m2 (approx.)
Rates: $3,811.18 p.a (approx.)
ULV: $510,000 (approx.)
Location
15 McIntosh Street
Queanbeyan NSW 2620
Details
4
2
6
House
$1,200,000
Land area: | 680 sqm (approx) |
Building size: | 162 sqm (approx) |
Discover the perfect blend of old-world charm and modern luxury in this beautifully renovated Queanbeyan original, built in the 1940s and revitalised from top to bottom in 2023. Retaining its classic façade, this home offers a brand-new interior and contemporary conveniences creating an ideal living space for today's lifestyle.
From the moment you enter through the double electric gates, the attention to detail is evident. The home's eco-friendly front deck welcomes you, while security screens on the original section of the house provide peace of mind. Step inside to experience the warmth of hybrid timber-look flooring in the living areas and plush carpeting in the bedrooms, all complemented by high ceilings and double-glazed windows throughout.
The heart of the home is a spacious, north-facing open plan living area that seamlessly connects to an outdoor entertaining space, perfect for year-round enjoyment. Electric louvres with a rain sensor plus shade and block-out blinds ensure comfort in all seasons.
The gourmet kitchen is a dream come true with Corian benchtops, soft-close cabinetry, and premium Fisher & Paykel appliances. LED lighting in the kitchen and ensuite adds a modern touch, while the fully insulated home and garage guarantee comfort and energy efficiency.
The master suite is a true retreat, featuring a luxurious ensuite with floor-to-ceiling tiles, a heated towel rack, and a walk-in robe with automatic lighting. Two additional bedrooms offer mirrored built-ins and ceiling fans with remote controls.
Outdoors, enjoy fully landscaped gardens, sandstone retaining walls, and a new driveway that leads to a two-car carport and a four-car lockup garage. The property is fully fenced with a 2.1-metre Colourbond fence, providing privacy and security, enhanced by wireless security cameras.
With the latest in eco-friendly living, including a 3kW Fronius solar power system and a 3-phase smart meter, this home is ready for the future while preserving its timeless heritage.
- Original 1940s Queanbeyan home, completely renovated in 2023 by DJ homes
- Eco-friendly front deck with security screens on the original section
- Hybrid timber-look flooring in living areas, carpeted bedrooms
- Double-glazed windows throughout with high ceilings and 3 split-system air conditioning units
- North-facing living with electric blinds and outdoor entertaining with electric louvres
- Modern kitchen with Corian benchtops, soft-close cupboards, and premium Fisher & Paykel appliances
- Segregated master bedroom with ensuite, walk-in robe, electric blinds and heated towel rack
- Fully landscaped gardens with sandstone retaining walls and irrigation system
- 2-car high-ceiling carport, 4-car lockup garage, and 2.1m Colourbond fence
- Eco-friendly features: 3kW solar power, smart metre, and full insulation
Built: 1940 (approx.)
Renovated: 2023 (approx.)
Block size: 680m2 (approx.)
Living size: 162m2 (approx.)
Rates: $3,811.18 p.a (approx.)
ULV: $510,000 (approx.)
Read MoreFrom the moment you enter through the double electric gates, the attention to detail is evident. The home's eco-friendly front deck welcomes you, while security screens on the original section of the house provide peace of mind. Step inside to experience the warmth of hybrid timber-look flooring in the living areas and plush carpeting in the bedrooms, all complemented by high ceilings and double-glazed windows throughout.
The heart of the home is a spacious, north-facing open plan living area that seamlessly connects to an outdoor entertaining space, perfect for year-round enjoyment. Electric louvres with a rain sensor plus shade and block-out blinds ensure comfort in all seasons.
The gourmet kitchen is a dream come true with Corian benchtops, soft-close cabinetry, and premium Fisher & Paykel appliances. LED lighting in the kitchen and ensuite adds a modern touch, while the fully insulated home and garage guarantee comfort and energy efficiency.
The master suite is a true retreat, featuring a luxurious ensuite with floor-to-ceiling tiles, a heated towel rack, and a walk-in robe with automatic lighting. Two additional bedrooms offer mirrored built-ins and ceiling fans with remote controls.
Outdoors, enjoy fully landscaped gardens, sandstone retaining walls, and a new driveway that leads to a two-car carport and a four-car lockup garage. The property is fully fenced with a 2.1-metre Colourbond fence, providing privacy and security, enhanced by wireless security cameras.
With the latest in eco-friendly living, including a 3kW Fronius solar power system and a 3-phase smart meter, this home is ready for the future while preserving its timeless heritage.
- Original 1940s Queanbeyan home, completely renovated in 2023 by DJ homes
- Eco-friendly front deck with security screens on the original section
- Hybrid timber-look flooring in living areas, carpeted bedrooms
- Double-glazed windows throughout with high ceilings and 3 split-system air conditioning units
- North-facing living with electric blinds and outdoor entertaining with electric louvres
- Modern kitchen with Corian benchtops, soft-close cupboards, and premium Fisher & Paykel appliances
- Segregated master bedroom with ensuite, walk-in robe, electric blinds and heated towel rack
- Fully landscaped gardens with sandstone retaining walls and irrigation system
- 2-car high-ceiling carport, 4-car lockup garage, and 2.1m Colourbond fence
- Eco-friendly features: 3kW solar power, smart metre, and full insulation
Built: 1940 (approx.)
Renovated: 2023 (approx.)
Block size: 680m2 (approx.)
Living size: 162m2 (approx.)
Rates: $3,811.18 p.a (approx.)
ULV: $510,000 (approx.)
Inspect
Contact agent


