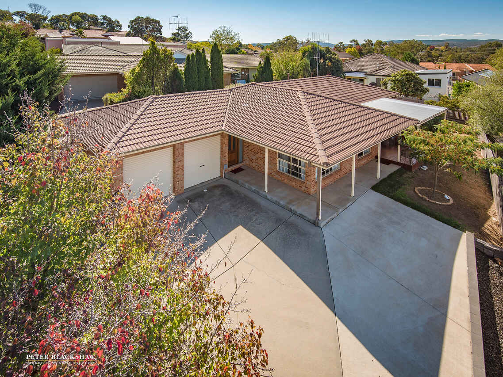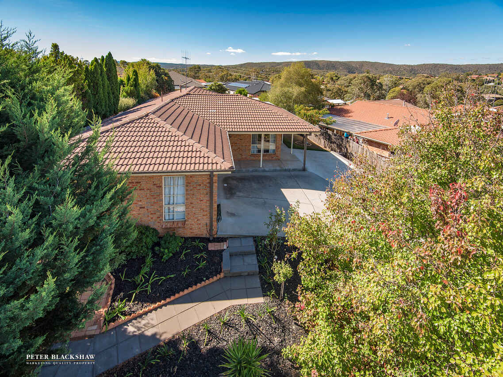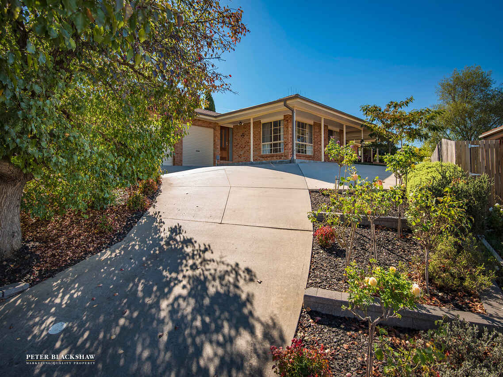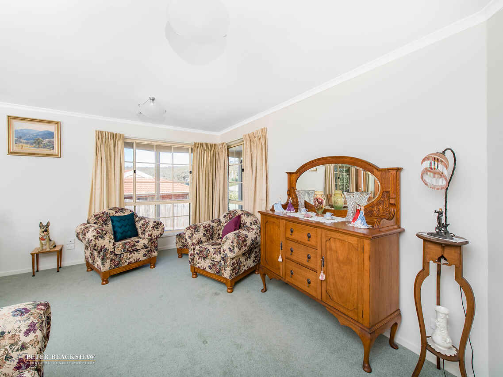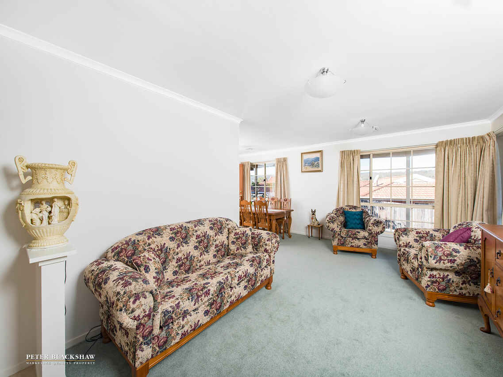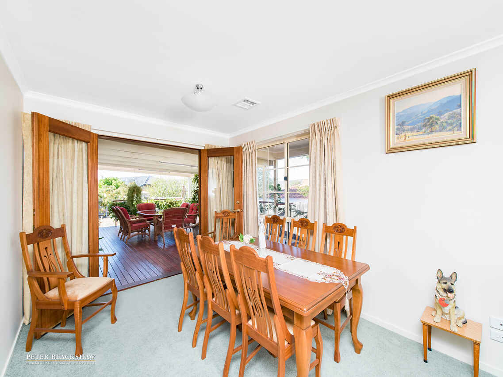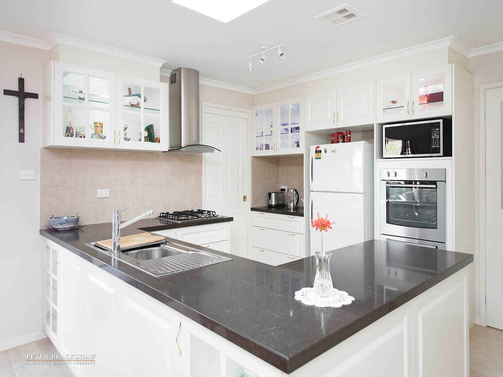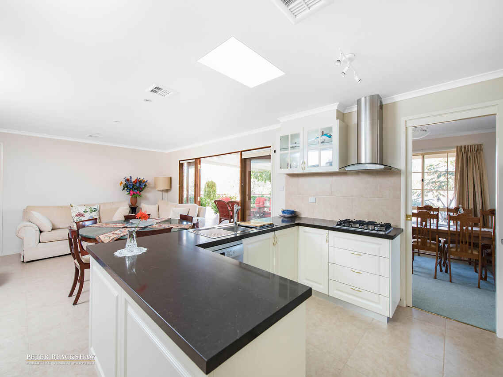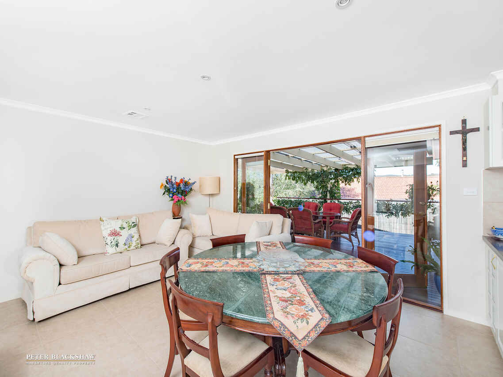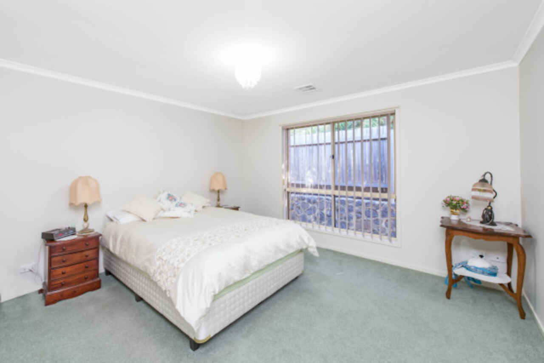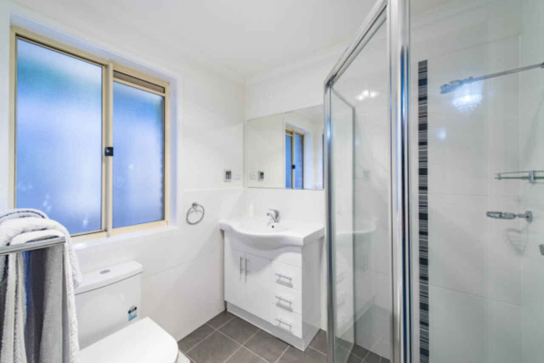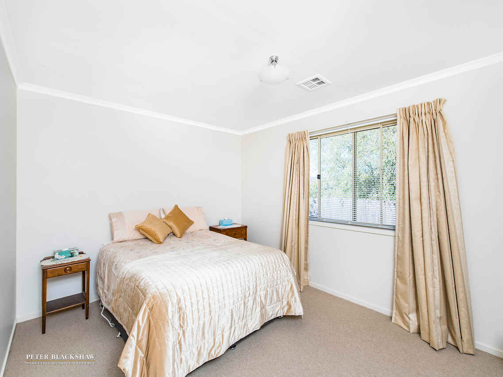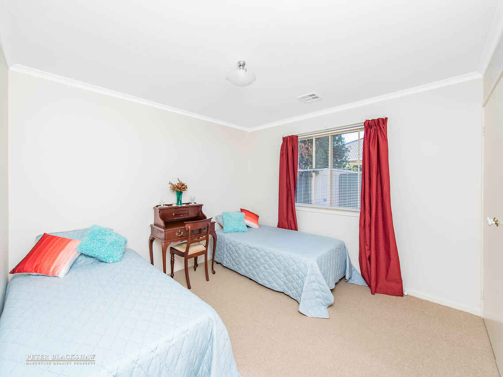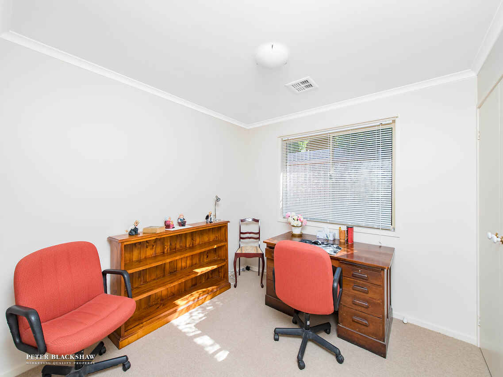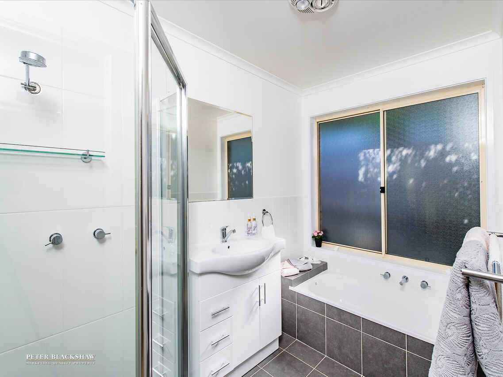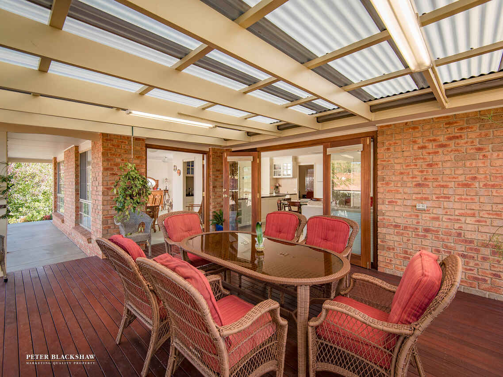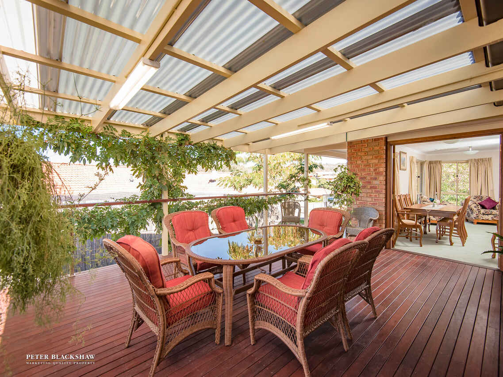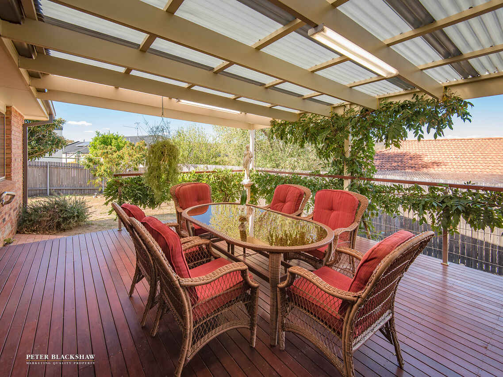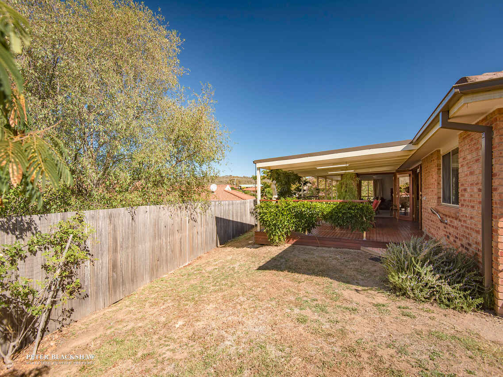Immaculate Family Residence
Sold
Location
151 Candlebark Road
Karabar NSW 2620
Details
4
2
2
House
Auction Saturday, 26 May 03:30 PM On-Site
Aaron Papahatzis of Peter Blackshaw Queanbeyan & Jerrabomberra is delighted to offer this beautifully presented four bedroom, single level family home positioned in a quiet, well desired area surrounded by other quality homes. Conveniently located close to local ammenities including primary and high schools, childcare, public transport, sporting fields, the Karabar shops and sporting club.
This comfortable family home presents well-kept interiors and is ready to move right in without a thing to do. Offering a formal lounge and dining at the front of the home with lovely French doors opening out onto the deck, making entertaining easy. At the centre of the home is the modern kitchen featuring caesar stone bench tops, quality stainless steel appliances and ample cupboard space that also include display cabinets with feature lighting. Adjacent to the kitchen is the family room, also opening out onto the deck through double glazed French doors. Accommodation consists of a sizeable master bedroom that includes a walk-in wardrobe and modern ensuite, a further three bedrooms that are also of a generous size, all with built-in wardrobes. The main bathroom has been tastefully updated in neutral tones with a bath tub and shower recess plus there is a separate toilet.
The attached double garage at the front of the home has internal access into the entrance. Outside, established gardens with mature plants surround the property. A large covered deck provides an open feel throughout the home through French doors from both the family and dining rooms and is an excellent place to entertain your friends and family.
If this sounds like your perfect family home then be sure to call Aaron on 0419 683 599 for more information or to book your inspection.
Features include:
- Ducted reverse cycle heating and cooling
- Tiled entrance
- L-shaped formal lounge and dining
- French doors from dining onto exterior deck
- Updated kitchen with caesar stone bench
- Stainless steel Westinghouse oven and gas cooktop
- Stainless steel Bosch dishwasher
- Pantry plus ample cupboard space including display cabinets with lights
- Skylight over kitchen allowing plenty of natural light with auto blind
- Family room with French doors opening out onto the timber deck
- Double glazed windows and doors to family room
- Master bedroom with walk-in wardrobe and updated ensuite
- 3 generous sized bedrooms all with built-in wardrobes
- Updated main bathroom with bath tub and separate shower recess
- Separate toilet
- Laundry with plenty of cupboard space and external access
- Large covered timber deck with lighting
- Instaneous hot water service
- Double garage with 1 auto door and internal access
- Extra parking suitable for a trailer, boat or caravan
- Established, low maintenance gardens
- Garden shed
Block: 687.1m2
Rates: $2,504.98 p.a. (approx)
Read MoreThis comfortable family home presents well-kept interiors and is ready to move right in without a thing to do. Offering a formal lounge and dining at the front of the home with lovely French doors opening out onto the deck, making entertaining easy. At the centre of the home is the modern kitchen featuring caesar stone bench tops, quality stainless steel appliances and ample cupboard space that also include display cabinets with feature lighting. Adjacent to the kitchen is the family room, also opening out onto the deck through double glazed French doors. Accommodation consists of a sizeable master bedroom that includes a walk-in wardrobe and modern ensuite, a further three bedrooms that are also of a generous size, all with built-in wardrobes. The main bathroom has been tastefully updated in neutral tones with a bath tub and shower recess plus there is a separate toilet.
The attached double garage at the front of the home has internal access into the entrance. Outside, established gardens with mature plants surround the property. A large covered deck provides an open feel throughout the home through French doors from both the family and dining rooms and is an excellent place to entertain your friends and family.
If this sounds like your perfect family home then be sure to call Aaron on 0419 683 599 for more information or to book your inspection.
Features include:
- Ducted reverse cycle heating and cooling
- Tiled entrance
- L-shaped formal lounge and dining
- French doors from dining onto exterior deck
- Updated kitchen with caesar stone bench
- Stainless steel Westinghouse oven and gas cooktop
- Stainless steel Bosch dishwasher
- Pantry plus ample cupboard space including display cabinets with lights
- Skylight over kitchen allowing plenty of natural light with auto blind
- Family room with French doors opening out onto the timber deck
- Double glazed windows and doors to family room
- Master bedroom with walk-in wardrobe and updated ensuite
- 3 generous sized bedrooms all with built-in wardrobes
- Updated main bathroom with bath tub and separate shower recess
- Separate toilet
- Laundry with plenty of cupboard space and external access
- Large covered timber deck with lighting
- Instaneous hot water service
- Double garage with 1 auto door and internal access
- Extra parking suitable for a trailer, boat or caravan
- Established, low maintenance gardens
- Garden shed
Block: 687.1m2
Rates: $2,504.98 p.a. (approx)
Inspect
Contact agent
Listing agent
Aaron Papahatzis of Peter Blackshaw Queanbeyan & Jerrabomberra is delighted to offer this beautifully presented four bedroom, single level family home positioned in a quiet, well desired area surrounded by other quality homes. Conveniently located close to local ammenities including primary and high schools, childcare, public transport, sporting fields, the Karabar shops and sporting club.
This comfortable family home presents well-kept interiors and is ready to move right in without a thing to do. Offering a formal lounge and dining at the front of the home with lovely French doors opening out onto the deck, making entertaining easy. At the centre of the home is the modern kitchen featuring caesar stone bench tops, quality stainless steel appliances and ample cupboard space that also include display cabinets with feature lighting. Adjacent to the kitchen is the family room, also opening out onto the deck through double glazed French doors. Accommodation consists of a sizeable master bedroom that includes a walk-in wardrobe and modern ensuite, a further three bedrooms that are also of a generous size, all with built-in wardrobes. The main bathroom has been tastefully updated in neutral tones with a bath tub and shower recess plus there is a separate toilet.
The attached double garage at the front of the home has internal access into the entrance. Outside, established gardens with mature plants surround the property. A large covered deck provides an open feel throughout the home through French doors from both the family and dining rooms and is an excellent place to entertain your friends and family.
If this sounds like your perfect family home then be sure to call Aaron on 0419 683 599 for more information or to book your inspection.
Features include:
- Ducted reverse cycle heating and cooling
- Tiled entrance
- L-shaped formal lounge and dining
- French doors from dining onto exterior deck
- Updated kitchen with caesar stone bench
- Stainless steel Westinghouse oven and gas cooktop
- Stainless steel Bosch dishwasher
- Pantry plus ample cupboard space including display cabinets with lights
- Skylight over kitchen allowing plenty of natural light with auto blind
- Family room with French doors opening out onto the timber deck
- Double glazed windows and doors to family room
- Master bedroom with walk-in wardrobe and updated ensuite
- 3 generous sized bedrooms all with built-in wardrobes
- Updated main bathroom with bath tub and separate shower recess
- Separate toilet
- Laundry with plenty of cupboard space and external access
- Large covered timber deck with lighting
- Instaneous hot water service
- Double garage with 1 auto door and internal access
- Extra parking suitable for a trailer, boat or caravan
- Established, low maintenance gardens
- Garden shed
Block: 687.1m2
Rates: $2,504.98 p.a. (approx)
Read MoreThis comfortable family home presents well-kept interiors and is ready to move right in without a thing to do. Offering a formal lounge and dining at the front of the home with lovely French doors opening out onto the deck, making entertaining easy. At the centre of the home is the modern kitchen featuring caesar stone bench tops, quality stainless steel appliances and ample cupboard space that also include display cabinets with feature lighting. Adjacent to the kitchen is the family room, also opening out onto the deck through double glazed French doors. Accommodation consists of a sizeable master bedroom that includes a walk-in wardrobe and modern ensuite, a further three bedrooms that are also of a generous size, all with built-in wardrobes. The main bathroom has been tastefully updated in neutral tones with a bath tub and shower recess plus there is a separate toilet.
The attached double garage at the front of the home has internal access into the entrance. Outside, established gardens with mature plants surround the property. A large covered deck provides an open feel throughout the home through French doors from both the family and dining rooms and is an excellent place to entertain your friends and family.
If this sounds like your perfect family home then be sure to call Aaron on 0419 683 599 for more information or to book your inspection.
Features include:
- Ducted reverse cycle heating and cooling
- Tiled entrance
- L-shaped formal lounge and dining
- French doors from dining onto exterior deck
- Updated kitchen with caesar stone bench
- Stainless steel Westinghouse oven and gas cooktop
- Stainless steel Bosch dishwasher
- Pantry plus ample cupboard space including display cabinets with lights
- Skylight over kitchen allowing plenty of natural light with auto blind
- Family room with French doors opening out onto the timber deck
- Double glazed windows and doors to family room
- Master bedroom with walk-in wardrobe and updated ensuite
- 3 generous sized bedrooms all with built-in wardrobes
- Updated main bathroom with bath tub and separate shower recess
- Separate toilet
- Laundry with plenty of cupboard space and external access
- Large covered timber deck with lighting
- Instaneous hot water service
- Double garage with 1 auto door and internal access
- Extra parking suitable for a trailer, boat or caravan
- Established, low maintenance gardens
- Garden shed
Block: 687.1m2
Rates: $2,504.98 p.a. (approx)
Location
151 Candlebark Road
Karabar NSW 2620
Details
4
2
2
House
Auction Saturday, 26 May 03:30 PM On-Site
Aaron Papahatzis of Peter Blackshaw Queanbeyan & Jerrabomberra is delighted to offer this beautifully presented four bedroom, single level family home positioned in a quiet, well desired area surrounded by other quality homes. Conveniently located close to local ammenities including primary and high schools, childcare, public transport, sporting fields, the Karabar shops and sporting club.
This comfortable family home presents well-kept interiors and is ready to move right in without a thing to do. Offering a formal lounge and dining at the front of the home with lovely French doors opening out onto the deck, making entertaining easy. At the centre of the home is the modern kitchen featuring caesar stone bench tops, quality stainless steel appliances and ample cupboard space that also include display cabinets with feature lighting. Adjacent to the kitchen is the family room, also opening out onto the deck through double glazed French doors. Accommodation consists of a sizeable master bedroom that includes a walk-in wardrobe and modern ensuite, a further three bedrooms that are also of a generous size, all with built-in wardrobes. The main bathroom has been tastefully updated in neutral tones with a bath tub and shower recess plus there is a separate toilet.
The attached double garage at the front of the home has internal access into the entrance. Outside, established gardens with mature plants surround the property. A large covered deck provides an open feel throughout the home through French doors from both the family and dining rooms and is an excellent place to entertain your friends and family.
If this sounds like your perfect family home then be sure to call Aaron on 0419 683 599 for more information or to book your inspection.
Features include:
- Ducted reverse cycle heating and cooling
- Tiled entrance
- L-shaped formal lounge and dining
- French doors from dining onto exterior deck
- Updated kitchen with caesar stone bench
- Stainless steel Westinghouse oven and gas cooktop
- Stainless steel Bosch dishwasher
- Pantry plus ample cupboard space including display cabinets with lights
- Skylight over kitchen allowing plenty of natural light with auto blind
- Family room with French doors opening out onto the timber deck
- Double glazed windows and doors to family room
- Master bedroom with walk-in wardrobe and updated ensuite
- 3 generous sized bedrooms all with built-in wardrobes
- Updated main bathroom with bath tub and separate shower recess
- Separate toilet
- Laundry with plenty of cupboard space and external access
- Large covered timber deck with lighting
- Instaneous hot water service
- Double garage with 1 auto door and internal access
- Extra parking suitable for a trailer, boat or caravan
- Established, low maintenance gardens
- Garden shed
Block: 687.1m2
Rates: $2,504.98 p.a. (approx)
Read MoreThis comfortable family home presents well-kept interiors and is ready to move right in without a thing to do. Offering a formal lounge and dining at the front of the home with lovely French doors opening out onto the deck, making entertaining easy. At the centre of the home is the modern kitchen featuring caesar stone bench tops, quality stainless steel appliances and ample cupboard space that also include display cabinets with feature lighting. Adjacent to the kitchen is the family room, also opening out onto the deck through double glazed French doors. Accommodation consists of a sizeable master bedroom that includes a walk-in wardrobe and modern ensuite, a further three bedrooms that are also of a generous size, all with built-in wardrobes. The main bathroom has been tastefully updated in neutral tones with a bath tub and shower recess plus there is a separate toilet.
The attached double garage at the front of the home has internal access into the entrance. Outside, established gardens with mature plants surround the property. A large covered deck provides an open feel throughout the home through French doors from both the family and dining rooms and is an excellent place to entertain your friends and family.
If this sounds like your perfect family home then be sure to call Aaron on 0419 683 599 for more information or to book your inspection.
Features include:
- Ducted reverse cycle heating and cooling
- Tiled entrance
- L-shaped formal lounge and dining
- French doors from dining onto exterior deck
- Updated kitchen with caesar stone bench
- Stainless steel Westinghouse oven and gas cooktop
- Stainless steel Bosch dishwasher
- Pantry plus ample cupboard space including display cabinets with lights
- Skylight over kitchen allowing plenty of natural light with auto blind
- Family room with French doors opening out onto the timber deck
- Double glazed windows and doors to family room
- Master bedroom with walk-in wardrobe and updated ensuite
- 3 generous sized bedrooms all with built-in wardrobes
- Updated main bathroom with bath tub and separate shower recess
- Separate toilet
- Laundry with plenty of cupboard space and external access
- Large covered timber deck with lighting
- Instaneous hot water service
- Double garage with 1 auto door and internal access
- Extra parking suitable for a trailer, boat or caravan
- Established, low maintenance gardens
- Garden shed
Block: 687.1m2
Rates: $2,504.98 p.a. (approx)
Inspect
Contact agent


