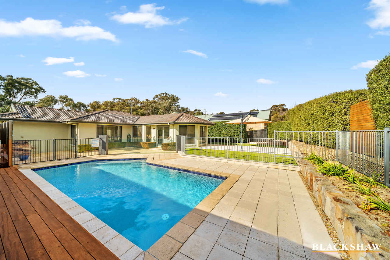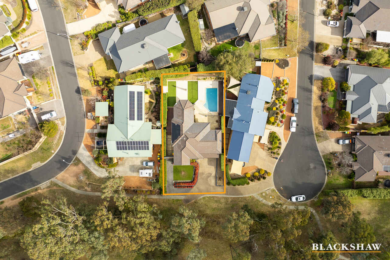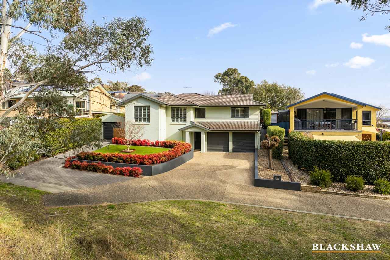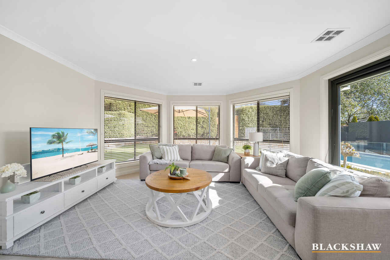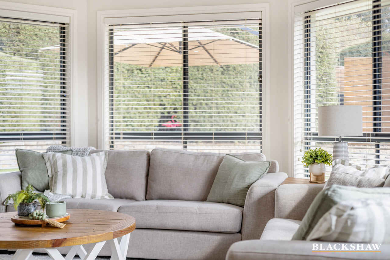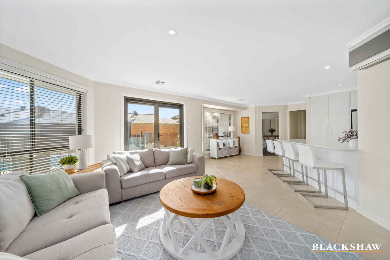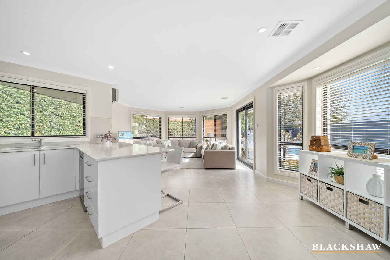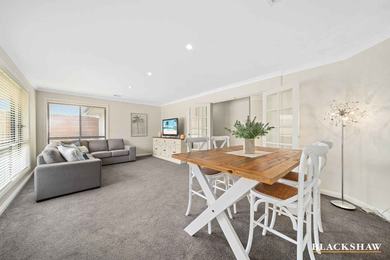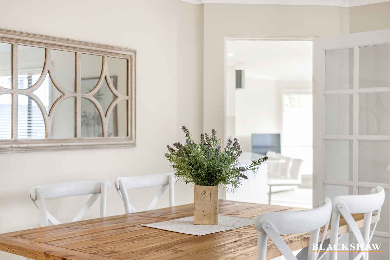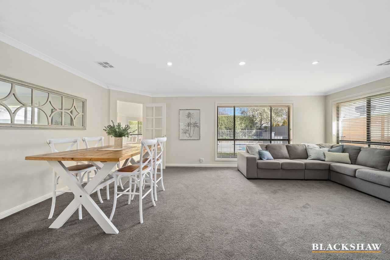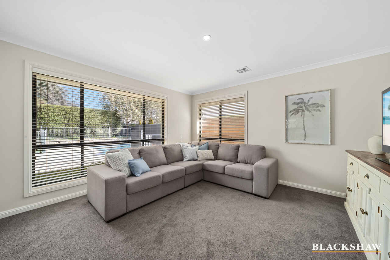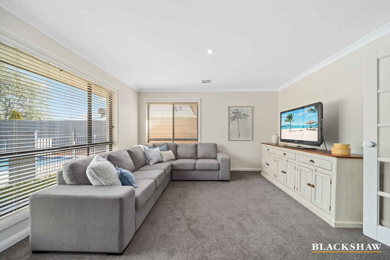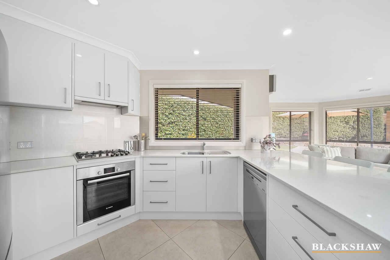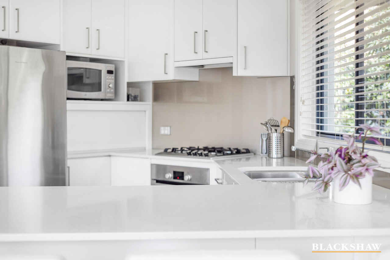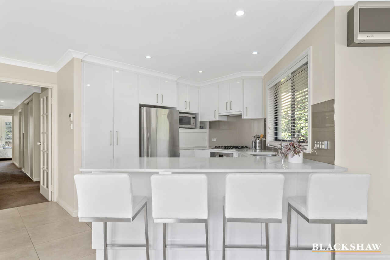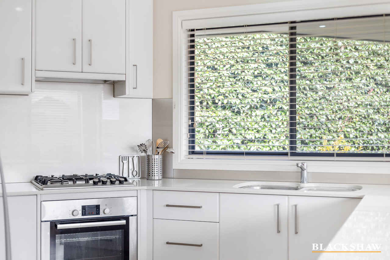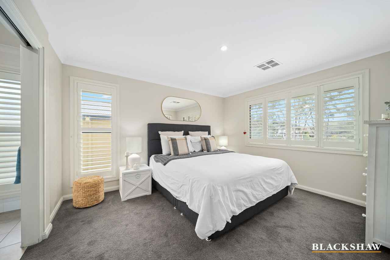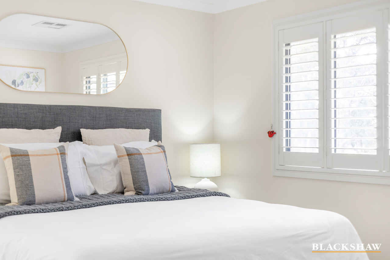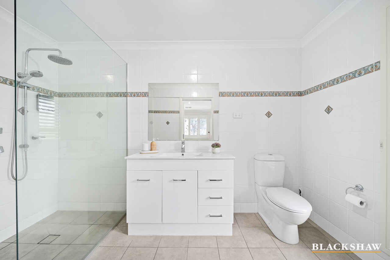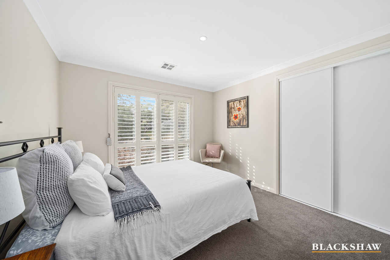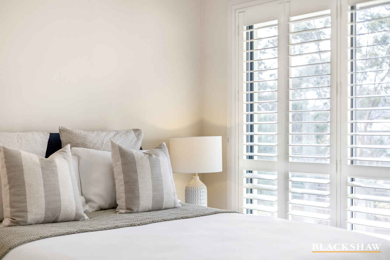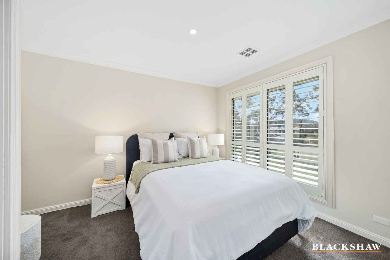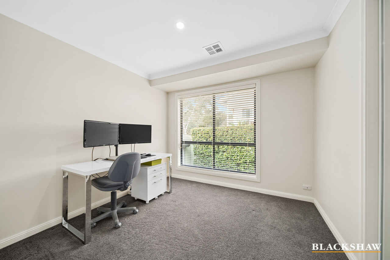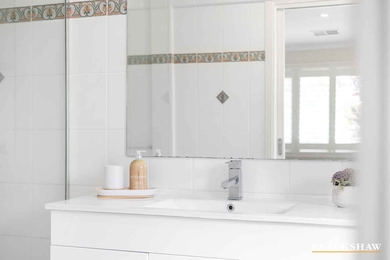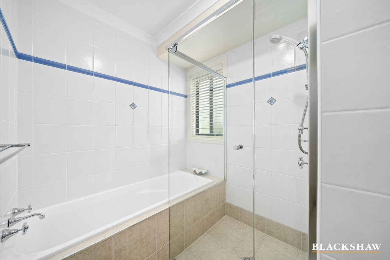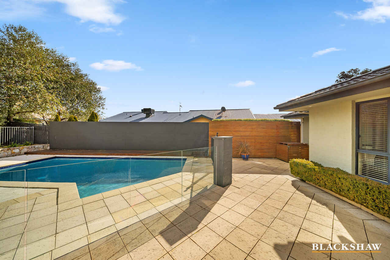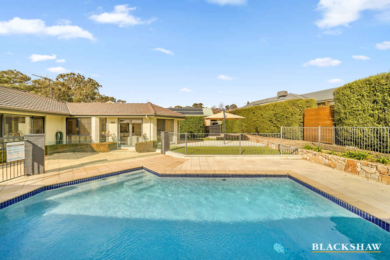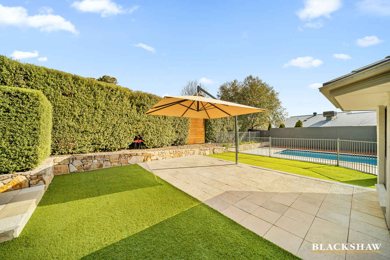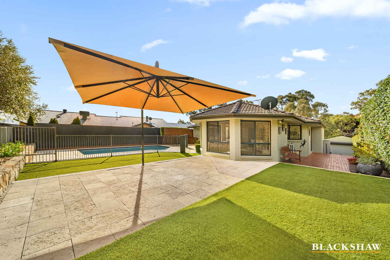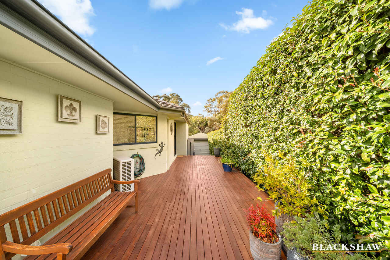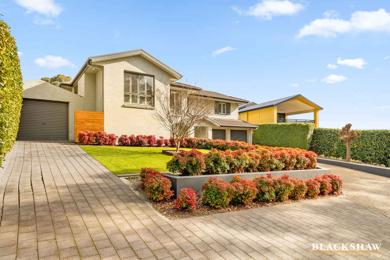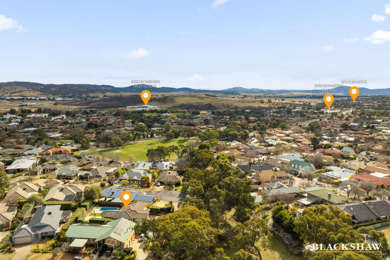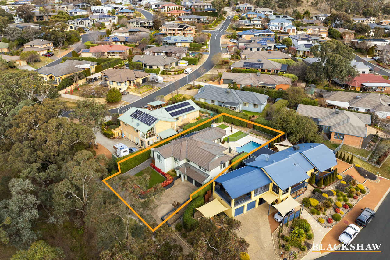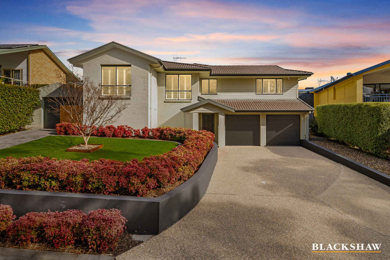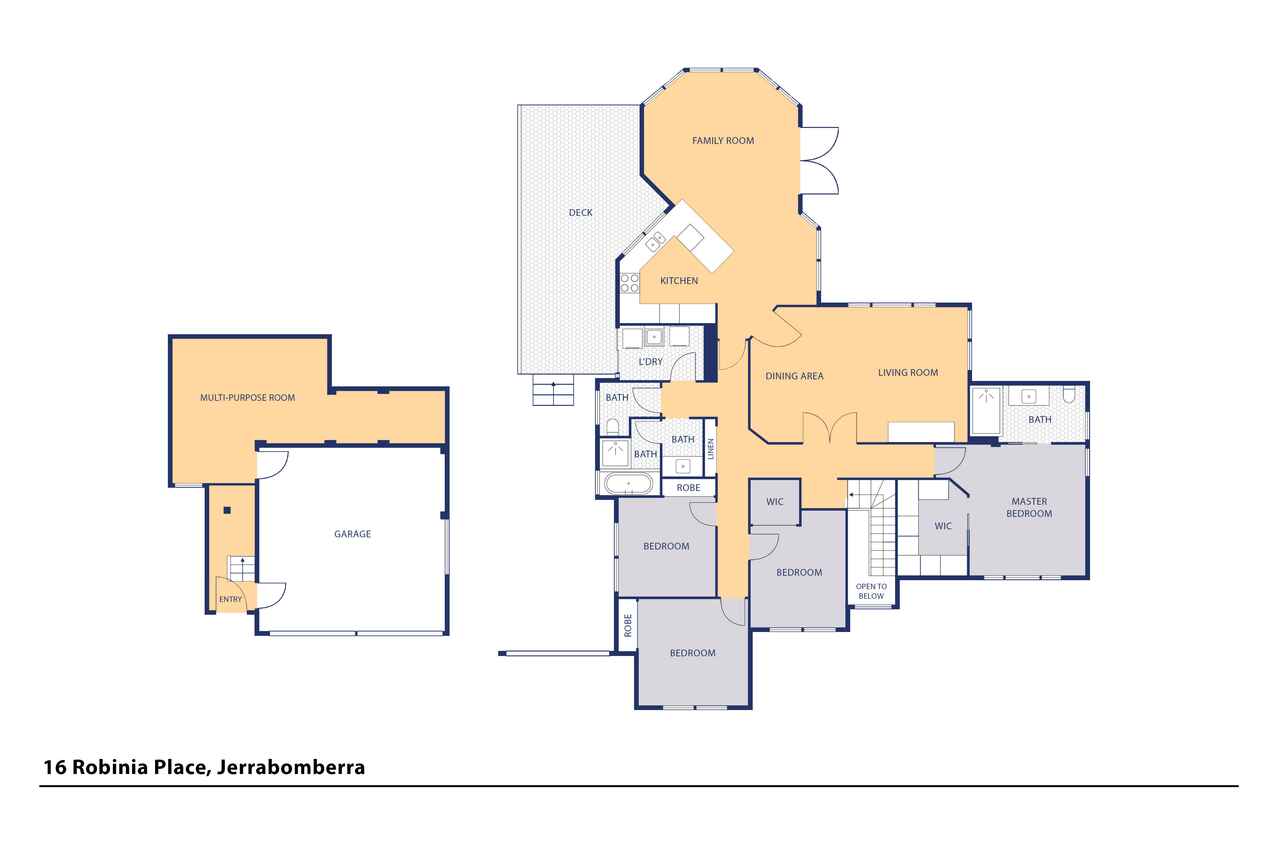Serene Family Haven with Pool and Comfort
Sold
Location
16 Robinia Place
Jerrabomberra NSW 2619
Details
4
2
2
House
Sold
Land area: | 751 sqm (approx) |
Building size: | 202 sqm (approx) |
Welcome to your dream family home, where contemporary living, blends with nature for effortless living. Tucked away at the end of a peaceful cul-de-sac, this exquisite four-bedroom, two-bathroom residence offers everything a family could desire.
Located in a highly sought-after area, the home features a private driveway and is surrounded by other quality residences. Enjoy the serenity of nature right at your doorstep, with lush landscapes creating a tranquil atmosphere. Freshly painted and recently carpeted, the home boasts elegant plantation shutters, ducted heating and cooling, with an additional split system in the family room and master for extra comfort.
The master suite serves as a luxurious retreat, complete with a large walk-in robe and ensuite. The additional bedrooms are spacious, with a walk-in robe in the second bedroom and built-in robes in the others.
The functional kitchen features Bosch appliances, a gas cooktop, and a Miele dishwasher. The stone benchtop adds a touch of sophistication to your cooking space. Enhanced with Alexander Watson spray foam insulation in tiled areas, the home offers year-round comfort.
Step outside to your private garden, where an 8x4 metre saltwater pool with travertine pavers and a large side-tilt cantilever umbrella provides the perfect spot for relaxation and entertainment. The front and rear yards are landscaped with Astroturf for low-maintenance living, allowing you to spend more time relaxing by the pool, enjoyings your surroundings.
The double lock-up garage includes a multipurpose room for additional storage, with convenient rear access for secure storage. Located just moments from schools, shops, and public transport, this home offers the perfect blend of comfort, style, and convenience.
Don't miss the chance to own this perfect haven in a prime location.
Features:
- Prime location in a sought-after area
- Private cul-de-sac with a private driveway
- Fresh paint and new carpet throughout
- Spacious master suite with large walk-in robe and ensuite
- Walk-in robe in bedroom 2; built-in robes in bedrooms 3 and 4
- Ducted heating and cooling; split system in family room
- Bosch appliances, gas cooktop, and Miele dishwasher in the kitchen
- 8x4m saltwater pool with travertine pavers
- Astroturf in front and rear yards with low-maintenance gardens
- Double lock-up garage with multipurpose room and rear access to the side
Block size: 751m2 (approx.)
Living size: 180m2 (approx.)
Garage size: 42m2 (approx.)
Council rates: $1,051.00 p.q (approx.)
Aspect: North-east to the front
Build complete: 2001
Read MoreLocated in a highly sought-after area, the home features a private driveway and is surrounded by other quality residences. Enjoy the serenity of nature right at your doorstep, with lush landscapes creating a tranquil atmosphere. Freshly painted and recently carpeted, the home boasts elegant plantation shutters, ducted heating and cooling, with an additional split system in the family room and master for extra comfort.
The master suite serves as a luxurious retreat, complete with a large walk-in robe and ensuite. The additional bedrooms are spacious, with a walk-in robe in the second bedroom and built-in robes in the others.
The functional kitchen features Bosch appliances, a gas cooktop, and a Miele dishwasher. The stone benchtop adds a touch of sophistication to your cooking space. Enhanced with Alexander Watson spray foam insulation in tiled areas, the home offers year-round comfort.
Step outside to your private garden, where an 8x4 metre saltwater pool with travertine pavers and a large side-tilt cantilever umbrella provides the perfect spot for relaxation and entertainment. The front and rear yards are landscaped with Astroturf for low-maintenance living, allowing you to spend more time relaxing by the pool, enjoyings your surroundings.
The double lock-up garage includes a multipurpose room for additional storage, with convenient rear access for secure storage. Located just moments from schools, shops, and public transport, this home offers the perfect blend of comfort, style, and convenience.
Don't miss the chance to own this perfect haven in a prime location.
Features:
- Prime location in a sought-after area
- Private cul-de-sac with a private driveway
- Fresh paint and new carpet throughout
- Spacious master suite with large walk-in robe and ensuite
- Walk-in robe in bedroom 2; built-in robes in bedrooms 3 and 4
- Ducted heating and cooling; split system in family room
- Bosch appliances, gas cooktop, and Miele dishwasher in the kitchen
- 8x4m saltwater pool with travertine pavers
- Astroturf in front and rear yards with low-maintenance gardens
- Double lock-up garage with multipurpose room and rear access to the side
Block size: 751m2 (approx.)
Living size: 180m2 (approx.)
Garage size: 42m2 (approx.)
Council rates: $1,051.00 p.q (approx.)
Aspect: North-east to the front
Build complete: 2001
Inspect
Contact agent
Listing agent
Welcome to your dream family home, where contemporary living, blends with nature for effortless living. Tucked away at the end of a peaceful cul-de-sac, this exquisite four-bedroom, two-bathroom residence offers everything a family could desire.
Located in a highly sought-after area, the home features a private driveway and is surrounded by other quality residences. Enjoy the serenity of nature right at your doorstep, with lush landscapes creating a tranquil atmosphere. Freshly painted and recently carpeted, the home boasts elegant plantation shutters, ducted heating and cooling, with an additional split system in the family room and master for extra comfort.
The master suite serves as a luxurious retreat, complete with a large walk-in robe and ensuite. The additional bedrooms are spacious, with a walk-in robe in the second bedroom and built-in robes in the others.
The functional kitchen features Bosch appliances, a gas cooktop, and a Miele dishwasher. The stone benchtop adds a touch of sophistication to your cooking space. Enhanced with Alexander Watson spray foam insulation in tiled areas, the home offers year-round comfort.
Step outside to your private garden, where an 8x4 metre saltwater pool with travertine pavers and a large side-tilt cantilever umbrella provides the perfect spot for relaxation and entertainment. The front and rear yards are landscaped with Astroturf for low-maintenance living, allowing you to spend more time relaxing by the pool, enjoyings your surroundings.
The double lock-up garage includes a multipurpose room for additional storage, with convenient rear access for secure storage. Located just moments from schools, shops, and public transport, this home offers the perfect blend of comfort, style, and convenience.
Don't miss the chance to own this perfect haven in a prime location.
Features:
- Prime location in a sought-after area
- Private cul-de-sac with a private driveway
- Fresh paint and new carpet throughout
- Spacious master suite with large walk-in robe and ensuite
- Walk-in robe in bedroom 2; built-in robes in bedrooms 3 and 4
- Ducted heating and cooling; split system in family room
- Bosch appliances, gas cooktop, and Miele dishwasher in the kitchen
- 8x4m saltwater pool with travertine pavers
- Astroturf in front and rear yards with low-maintenance gardens
- Double lock-up garage with multipurpose room and rear access to the side
Block size: 751m2 (approx.)
Living size: 180m2 (approx.)
Garage size: 42m2 (approx.)
Council rates: $1,051.00 p.q (approx.)
Aspect: North-east to the front
Build complete: 2001
Read MoreLocated in a highly sought-after area, the home features a private driveway and is surrounded by other quality residences. Enjoy the serenity of nature right at your doorstep, with lush landscapes creating a tranquil atmosphere. Freshly painted and recently carpeted, the home boasts elegant plantation shutters, ducted heating and cooling, with an additional split system in the family room and master for extra comfort.
The master suite serves as a luxurious retreat, complete with a large walk-in robe and ensuite. The additional bedrooms are spacious, with a walk-in robe in the second bedroom and built-in robes in the others.
The functional kitchen features Bosch appliances, a gas cooktop, and a Miele dishwasher. The stone benchtop adds a touch of sophistication to your cooking space. Enhanced with Alexander Watson spray foam insulation in tiled areas, the home offers year-round comfort.
Step outside to your private garden, where an 8x4 metre saltwater pool with travertine pavers and a large side-tilt cantilever umbrella provides the perfect spot for relaxation and entertainment. The front and rear yards are landscaped with Astroturf for low-maintenance living, allowing you to spend more time relaxing by the pool, enjoyings your surroundings.
The double lock-up garage includes a multipurpose room for additional storage, with convenient rear access for secure storage. Located just moments from schools, shops, and public transport, this home offers the perfect blend of comfort, style, and convenience.
Don't miss the chance to own this perfect haven in a prime location.
Features:
- Prime location in a sought-after area
- Private cul-de-sac with a private driveway
- Fresh paint and new carpet throughout
- Spacious master suite with large walk-in robe and ensuite
- Walk-in robe in bedroom 2; built-in robes in bedrooms 3 and 4
- Ducted heating and cooling; split system in family room
- Bosch appliances, gas cooktop, and Miele dishwasher in the kitchen
- 8x4m saltwater pool with travertine pavers
- Astroturf in front and rear yards with low-maintenance gardens
- Double lock-up garage with multipurpose room and rear access to the side
Block size: 751m2 (approx.)
Living size: 180m2 (approx.)
Garage size: 42m2 (approx.)
Council rates: $1,051.00 p.q (approx.)
Aspect: North-east to the front
Build complete: 2001
Location
16 Robinia Place
Jerrabomberra NSW 2619
Details
4
2
2
House
Sold
Land area: | 751 sqm (approx) |
Building size: | 202 sqm (approx) |
Welcome to your dream family home, where contemporary living, blends with nature for effortless living. Tucked away at the end of a peaceful cul-de-sac, this exquisite four-bedroom, two-bathroom residence offers everything a family could desire.
Located in a highly sought-after area, the home features a private driveway and is surrounded by other quality residences. Enjoy the serenity of nature right at your doorstep, with lush landscapes creating a tranquil atmosphere. Freshly painted and recently carpeted, the home boasts elegant plantation shutters, ducted heating and cooling, with an additional split system in the family room and master for extra comfort.
The master suite serves as a luxurious retreat, complete with a large walk-in robe and ensuite. The additional bedrooms are spacious, with a walk-in robe in the second bedroom and built-in robes in the others.
The functional kitchen features Bosch appliances, a gas cooktop, and a Miele dishwasher. The stone benchtop adds a touch of sophistication to your cooking space. Enhanced with Alexander Watson spray foam insulation in tiled areas, the home offers year-round comfort.
Step outside to your private garden, where an 8x4 metre saltwater pool with travertine pavers and a large side-tilt cantilever umbrella provides the perfect spot for relaxation and entertainment. The front and rear yards are landscaped with Astroturf for low-maintenance living, allowing you to spend more time relaxing by the pool, enjoyings your surroundings.
The double lock-up garage includes a multipurpose room for additional storage, with convenient rear access for secure storage. Located just moments from schools, shops, and public transport, this home offers the perfect blend of comfort, style, and convenience.
Don't miss the chance to own this perfect haven in a prime location.
Features:
- Prime location in a sought-after area
- Private cul-de-sac with a private driveway
- Fresh paint and new carpet throughout
- Spacious master suite with large walk-in robe and ensuite
- Walk-in robe in bedroom 2; built-in robes in bedrooms 3 and 4
- Ducted heating and cooling; split system in family room
- Bosch appliances, gas cooktop, and Miele dishwasher in the kitchen
- 8x4m saltwater pool with travertine pavers
- Astroturf in front and rear yards with low-maintenance gardens
- Double lock-up garage with multipurpose room and rear access to the side
Block size: 751m2 (approx.)
Living size: 180m2 (approx.)
Garage size: 42m2 (approx.)
Council rates: $1,051.00 p.q (approx.)
Aspect: North-east to the front
Build complete: 2001
Read MoreLocated in a highly sought-after area, the home features a private driveway and is surrounded by other quality residences. Enjoy the serenity of nature right at your doorstep, with lush landscapes creating a tranquil atmosphere. Freshly painted and recently carpeted, the home boasts elegant plantation shutters, ducted heating and cooling, with an additional split system in the family room and master for extra comfort.
The master suite serves as a luxurious retreat, complete with a large walk-in robe and ensuite. The additional bedrooms are spacious, with a walk-in robe in the second bedroom and built-in robes in the others.
The functional kitchen features Bosch appliances, a gas cooktop, and a Miele dishwasher. The stone benchtop adds a touch of sophistication to your cooking space. Enhanced with Alexander Watson spray foam insulation in tiled areas, the home offers year-round comfort.
Step outside to your private garden, where an 8x4 metre saltwater pool with travertine pavers and a large side-tilt cantilever umbrella provides the perfect spot for relaxation and entertainment. The front and rear yards are landscaped with Astroturf for low-maintenance living, allowing you to spend more time relaxing by the pool, enjoyings your surroundings.
The double lock-up garage includes a multipurpose room for additional storage, with convenient rear access for secure storage. Located just moments from schools, shops, and public transport, this home offers the perfect blend of comfort, style, and convenience.
Don't miss the chance to own this perfect haven in a prime location.
Features:
- Prime location in a sought-after area
- Private cul-de-sac with a private driveway
- Fresh paint and new carpet throughout
- Spacious master suite with large walk-in robe and ensuite
- Walk-in robe in bedroom 2; built-in robes in bedrooms 3 and 4
- Ducted heating and cooling; split system in family room
- Bosch appliances, gas cooktop, and Miele dishwasher in the kitchen
- 8x4m saltwater pool with travertine pavers
- Astroturf in front and rear yards with low-maintenance gardens
- Double lock-up garage with multipurpose room and rear access to the side
Block size: 751m2 (approx.)
Living size: 180m2 (approx.)
Garage size: 42m2 (approx.)
Council rates: $1,051.00 p.q (approx.)
Aspect: North-east to the front
Build complete: 2001
Inspect
Contact agent


