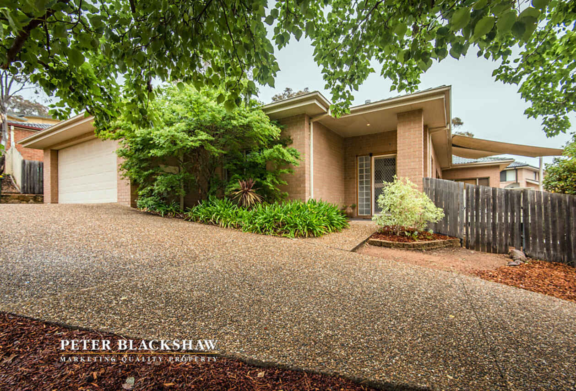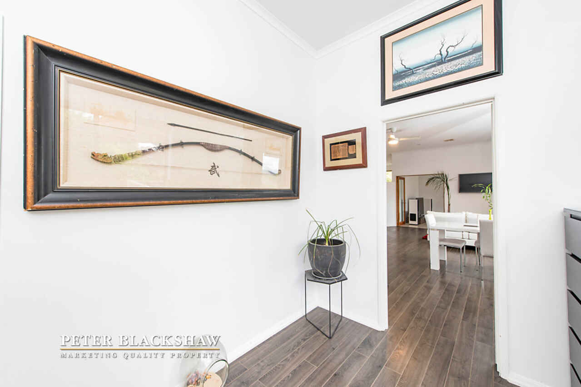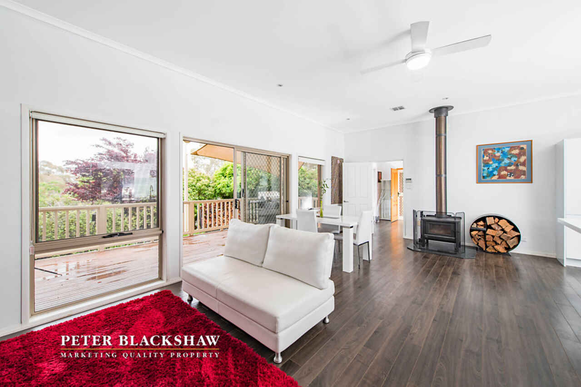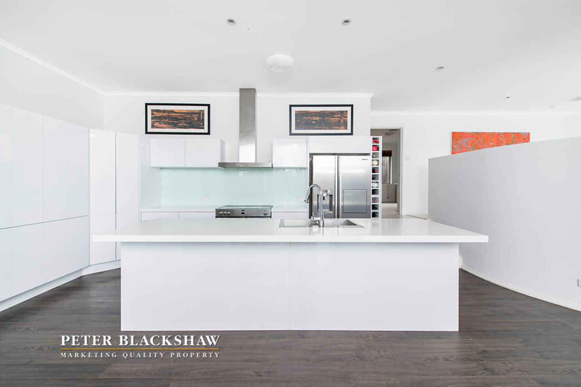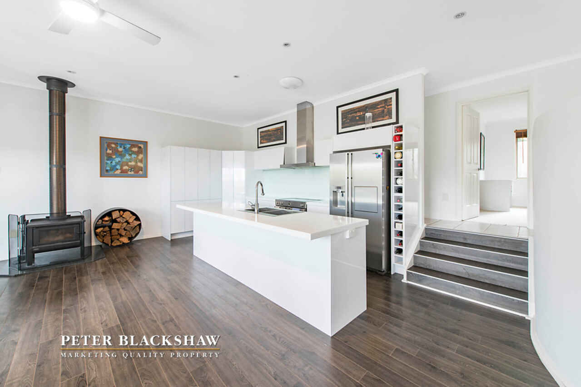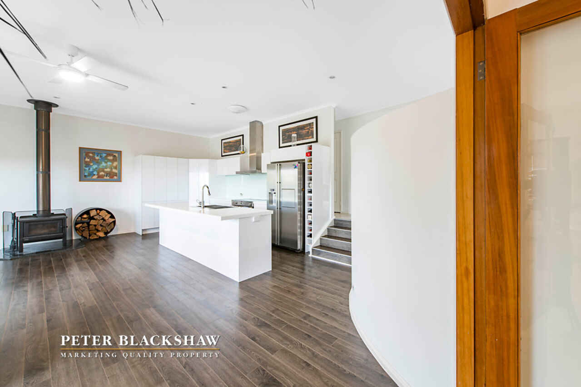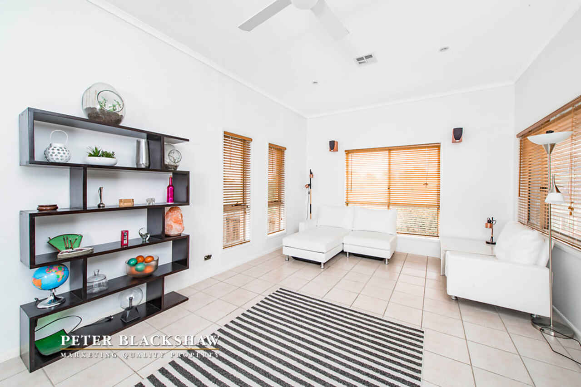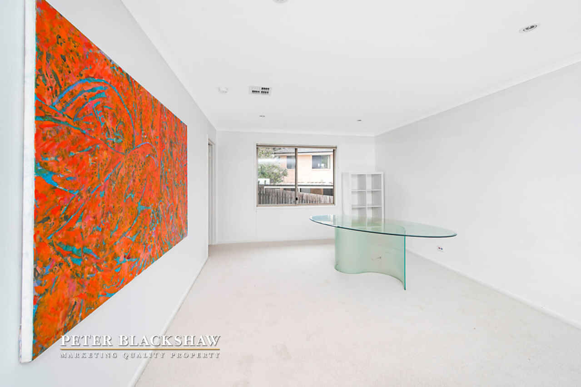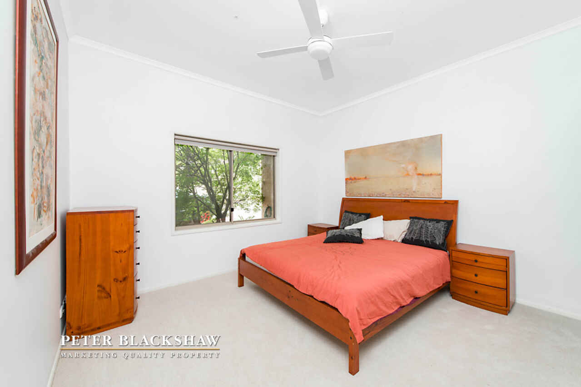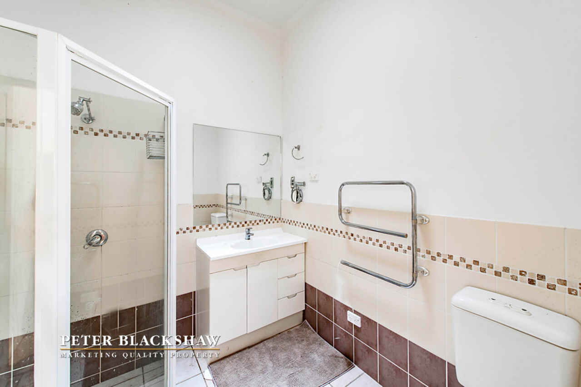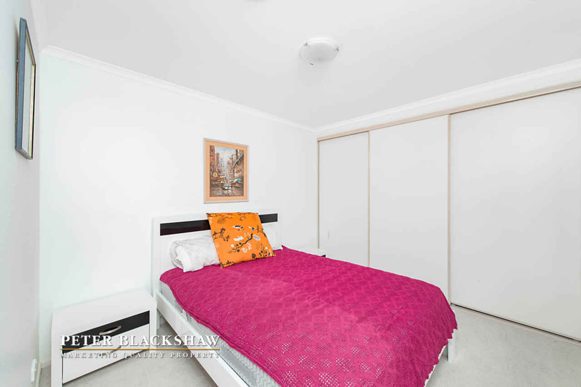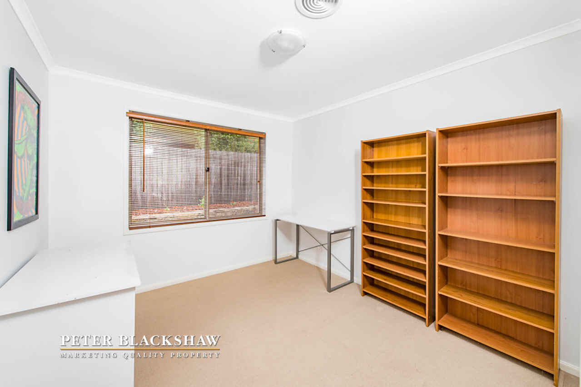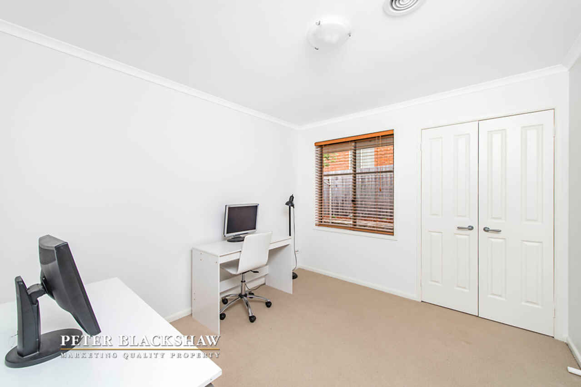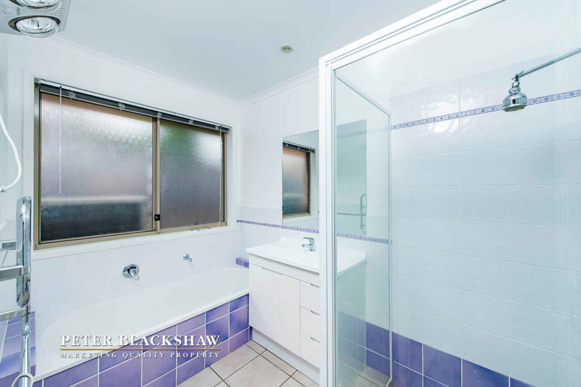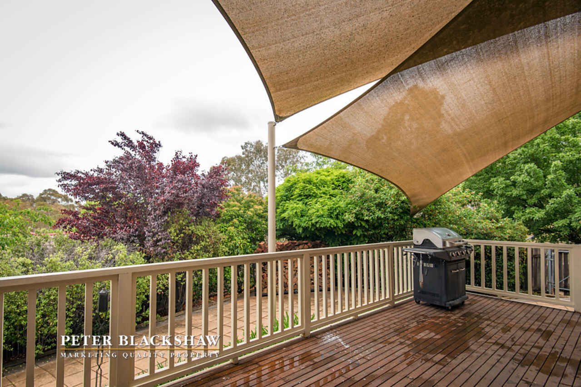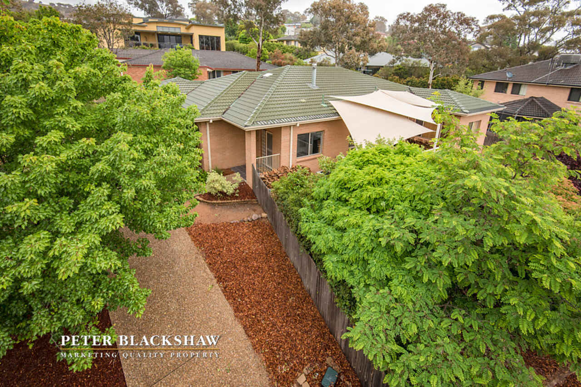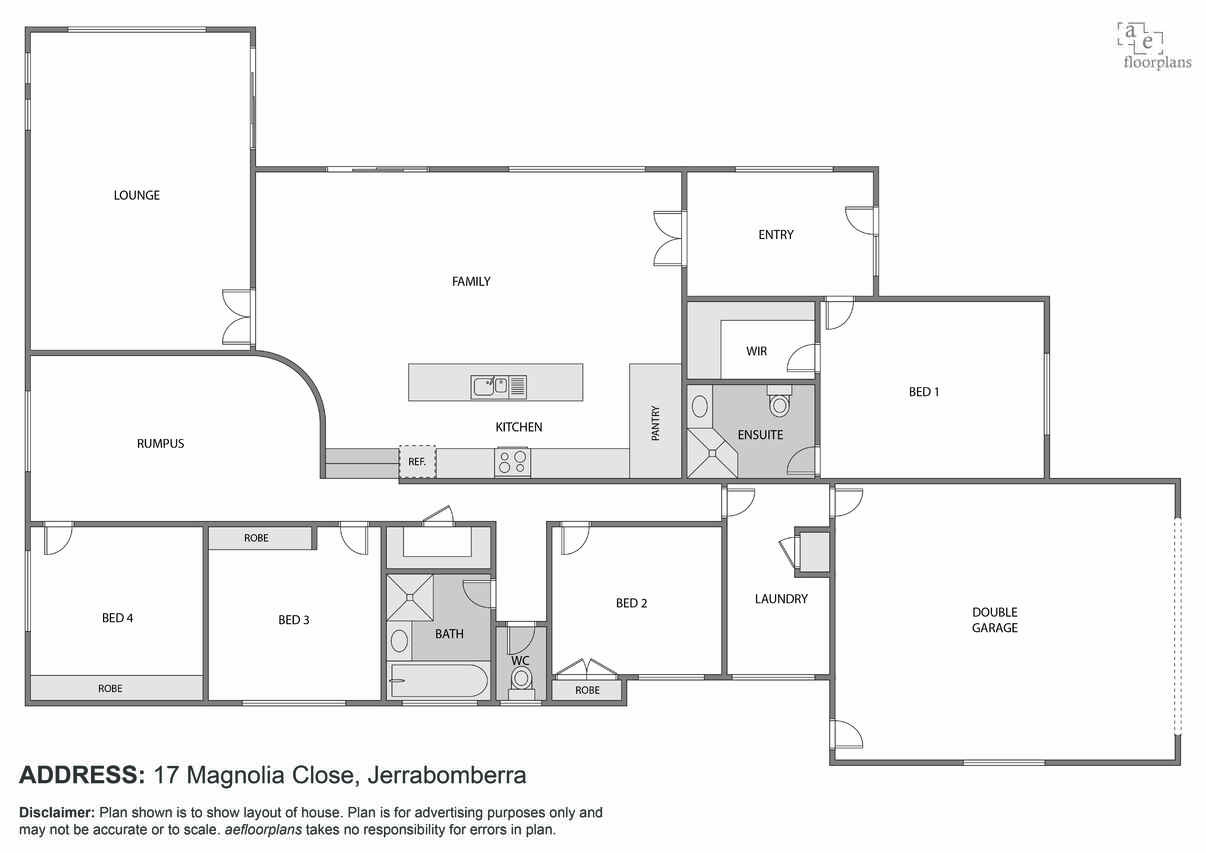Tucked away residence. Owners instructions are to sell.
Sold
Location
17 Magnolia Close
Jerrabomberra NSW 2619
Details
4
2
2
House
$740,000
Aaron Papahatzis of Peter Blackshaw Queanbeyan & Jerrabomberra is thrilled to present 17 Magnolia Close, a lovely split-level home that has been tastefully renovated giving it a fresh and modern feel. The residence is tucked away at the end of a cul-de-sac and opposite reserve so if you like your privacy don't miss your opportunity to inspect this property.
As you enter the home, the large entrance is impressive and sets the standard for the rest of the home. The open plan family and kitchen is the hub of the home with the contemporary kitchen offering a double oven with induction cooktop, ample storage with soft close cabinetry and Portofino bench tops while the family area has a slow combustion fire that adds ambience to the room and opens out onto a large timber deck to sit back and relax any time of day. Just off the family area is a large media room with pull down projector screen that can be closed off from the family, perfect for the night in to enjoy movies with the clan. and on the next level is a rumpus room.
Accommodation offers a generous sized master bedroom segregated for the rest of the bedrooms with walk-in robe and ensuite. A further three bedrooms are of a good size and all have built-in wardrobes. The main bathroom includes a bath tub and separate shower recess plus there is a separate toilet. In the hallway there is a walk-in linen and the large laundry has external access and broom cupboard. The double garage has internal access and automatic door.
If this home sounds like your next family home then call Aaron today on 0419 683 599 to book your inspection.
Features include:
- Split level design
- Ducted heating
- Ducted vacuum
- Large entrance with timber floor
- Open plan family & kitchen with timber floor
- Kitchen with Portofino bench tops & stainless steel appliances
- Double oven with induction cooktop, baking oven, fan forced oven & grill
- Fisher & Paykel dish drawers
- Soft close cabinetry
- Family with slow combustion heating & ceiling fan
- Home theatre with drop down screen & ceiling fan
- Rumpus room
- Master bedroom with walk-in robe & ensuite
- Bedrooms 2, 3 & 4 with built-in robes
- Main bathroom with bath tub & separate shower recess
- Walk-in linen cupboard
- Laundry with external access & cupboard
- Double garage with auto door & internal access
- Large timber deck with shade sail
- Paved courtyard
- Opposite reserve
Block: 638m2
Rates: $2,749.57 p.a (approx)
Read MoreAs you enter the home, the large entrance is impressive and sets the standard for the rest of the home. The open plan family and kitchen is the hub of the home with the contemporary kitchen offering a double oven with induction cooktop, ample storage with soft close cabinetry and Portofino bench tops while the family area has a slow combustion fire that adds ambience to the room and opens out onto a large timber deck to sit back and relax any time of day. Just off the family area is a large media room with pull down projector screen that can be closed off from the family, perfect for the night in to enjoy movies with the clan. and on the next level is a rumpus room.
Accommodation offers a generous sized master bedroom segregated for the rest of the bedrooms with walk-in robe and ensuite. A further three bedrooms are of a good size and all have built-in wardrobes. The main bathroom includes a bath tub and separate shower recess plus there is a separate toilet. In the hallway there is a walk-in linen and the large laundry has external access and broom cupboard. The double garage has internal access and automatic door.
If this home sounds like your next family home then call Aaron today on 0419 683 599 to book your inspection.
Features include:
- Split level design
- Ducted heating
- Ducted vacuum
- Large entrance with timber floor
- Open plan family & kitchen with timber floor
- Kitchen with Portofino bench tops & stainless steel appliances
- Double oven with induction cooktop, baking oven, fan forced oven & grill
- Fisher & Paykel dish drawers
- Soft close cabinetry
- Family with slow combustion heating & ceiling fan
- Home theatre with drop down screen & ceiling fan
- Rumpus room
- Master bedroom with walk-in robe & ensuite
- Bedrooms 2, 3 & 4 with built-in robes
- Main bathroom with bath tub & separate shower recess
- Walk-in linen cupboard
- Laundry with external access & cupboard
- Double garage with auto door & internal access
- Large timber deck with shade sail
- Paved courtyard
- Opposite reserve
Block: 638m2
Rates: $2,749.57 p.a (approx)
Inspect
Contact agent
Listing agent
Aaron Papahatzis of Peter Blackshaw Queanbeyan & Jerrabomberra is thrilled to present 17 Magnolia Close, a lovely split-level home that has been tastefully renovated giving it a fresh and modern feel. The residence is tucked away at the end of a cul-de-sac and opposite reserve so if you like your privacy don't miss your opportunity to inspect this property.
As you enter the home, the large entrance is impressive and sets the standard for the rest of the home. The open plan family and kitchen is the hub of the home with the contemporary kitchen offering a double oven with induction cooktop, ample storage with soft close cabinetry and Portofino bench tops while the family area has a slow combustion fire that adds ambience to the room and opens out onto a large timber deck to sit back and relax any time of day. Just off the family area is a large media room with pull down projector screen that can be closed off from the family, perfect for the night in to enjoy movies with the clan. and on the next level is a rumpus room.
Accommodation offers a generous sized master bedroom segregated for the rest of the bedrooms with walk-in robe and ensuite. A further three bedrooms are of a good size and all have built-in wardrobes. The main bathroom includes a bath tub and separate shower recess plus there is a separate toilet. In the hallway there is a walk-in linen and the large laundry has external access and broom cupboard. The double garage has internal access and automatic door.
If this home sounds like your next family home then call Aaron today on 0419 683 599 to book your inspection.
Features include:
- Split level design
- Ducted heating
- Ducted vacuum
- Large entrance with timber floor
- Open plan family & kitchen with timber floor
- Kitchen with Portofino bench tops & stainless steel appliances
- Double oven with induction cooktop, baking oven, fan forced oven & grill
- Fisher & Paykel dish drawers
- Soft close cabinetry
- Family with slow combustion heating & ceiling fan
- Home theatre with drop down screen & ceiling fan
- Rumpus room
- Master bedroom with walk-in robe & ensuite
- Bedrooms 2, 3 & 4 with built-in robes
- Main bathroom with bath tub & separate shower recess
- Walk-in linen cupboard
- Laundry with external access & cupboard
- Double garage with auto door & internal access
- Large timber deck with shade sail
- Paved courtyard
- Opposite reserve
Block: 638m2
Rates: $2,749.57 p.a (approx)
Read MoreAs you enter the home, the large entrance is impressive and sets the standard for the rest of the home. The open plan family and kitchen is the hub of the home with the contemporary kitchen offering a double oven with induction cooktop, ample storage with soft close cabinetry and Portofino bench tops while the family area has a slow combustion fire that adds ambience to the room and opens out onto a large timber deck to sit back and relax any time of day. Just off the family area is a large media room with pull down projector screen that can be closed off from the family, perfect for the night in to enjoy movies with the clan. and on the next level is a rumpus room.
Accommodation offers a generous sized master bedroom segregated for the rest of the bedrooms with walk-in robe and ensuite. A further three bedrooms are of a good size and all have built-in wardrobes. The main bathroom includes a bath tub and separate shower recess plus there is a separate toilet. In the hallway there is a walk-in linen and the large laundry has external access and broom cupboard. The double garage has internal access and automatic door.
If this home sounds like your next family home then call Aaron today on 0419 683 599 to book your inspection.
Features include:
- Split level design
- Ducted heating
- Ducted vacuum
- Large entrance with timber floor
- Open plan family & kitchen with timber floor
- Kitchen with Portofino bench tops & stainless steel appliances
- Double oven with induction cooktop, baking oven, fan forced oven & grill
- Fisher & Paykel dish drawers
- Soft close cabinetry
- Family with slow combustion heating & ceiling fan
- Home theatre with drop down screen & ceiling fan
- Rumpus room
- Master bedroom with walk-in robe & ensuite
- Bedrooms 2, 3 & 4 with built-in robes
- Main bathroom with bath tub & separate shower recess
- Walk-in linen cupboard
- Laundry with external access & cupboard
- Double garage with auto door & internal access
- Large timber deck with shade sail
- Paved courtyard
- Opposite reserve
Block: 638m2
Rates: $2,749.57 p.a (approx)
Location
17 Magnolia Close
Jerrabomberra NSW 2619
Details
4
2
2
House
$740,000
Aaron Papahatzis of Peter Blackshaw Queanbeyan & Jerrabomberra is thrilled to present 17 Magnolia Close, a lovely split-level home that has been tastefully renovated giving it a fresh and modern feel. The residence is tucked away at the end of a cul-de-sac and opposite reserve so if you like your privacy don't miss your opportunity to inspect this property.
As you enter the home, the large entrance is impressive and sets the standard for the rest of the home. The open plan family and kitchen is the hub of the home with the contemporary kitchen offering a double oven with induction cooktop, ample storage with soft close cabinetry and Portofino bench tops while the family area has a slow combustion fire that adds ambience to the room and opens out onto a large timber deck to sit back and relax any time of day. Just off the family area is a large media room with pull down projector screen that can be closed off from the family, perfect for the night in to enjoy movies with the clan. and on the next level is a rumpus room.
Accommodation offers a generous sized master bedroom segregated for the rest of the bedrooms with walk-in robe and ensuite. A further three bedrooms are of a good size and all have built-in wardrobes. The main bathroom includes a bath tub and separate shower recess plus there is a separate toilet. In the hallway there is a walk-in linen and the large laundry has external access and broom cupboard. The double garage has internal access and automatic door.
If this home sounds like your next family home then call Aaron today on 0419 683 599 to book your inspection.
Features include:
- Split level design
- Ducted heating
- Ducted vacuum
- Large entrance with timber floor
- Open plan family & kitchen with timber floor
- Kitchen with Portofino bench tops & stainless steel appliances
- Double oven with induction cooktop, baking oven, fan forced oven & grill
- Fisher & Paykel dish drawers
- Soft close cabinetry
- Family with slow combustion heating & ceiling fan
- Home theatre with drop down screen & ceiling fan
- Rumpus room
- Master bedroom with walk-in robe & ensuite
- Bedrooms 2, 3 & 4 with built-in robes
- Main bathroom with bath tub & separate shower recess
- Walk-in linen cupboard
- Laundry with external access & cupboard
- Double garage with auto door & internal access
- Large timber deck with shade sail
- Paved courtyard
- Opposite reserve
Block: 638m2
Rates: $2,749.57 p.a (approx)
Read MoreAs you enter the home, the large entrance is impressive and sets the standard for the rest of the home. The open plan family and kitchen is the hub of the home with the contemporary kitchen offering a double oven with induction cooktop, ample storage with soft close cabinetry and Portofino bench tops while the family area has a slow combustion fire that adds ambience to the room and opens out onto a large timber deck to sit back and relax any time of day. Just off the family area is a large media room with pull down projector screen that can be closed off from the family, perfect for the night in to enjoy movies with the clan. and on the next level is a rumpus room.
Accommodation offers a generous sized master bedroom segregated for the rest of the bedrooms with walk-in robe and ensuite. A further three bedrooms are of a good size and all have built-in wardrobes. The main bathroom includes a bath tub and separate shower recess plus there is a separate toilet. In the hallway there is a walk-in linen and the large laundry has external access and broom cupboard. The double garage has internal access and automatic door.
If this home sounds like your next family home then call Aaron today on 0419 683 599 to book your inspection.
Features include:
- Split level design
- Ducted heating
- Ducted vacuum
- Large entrance with timber floor
- Open plan family & kitchen with timber floor
- Kitchen with Portofino bench tops & stainless steel appliances
- Double oven with induction cooktop, baking oven, fan forced oven & grill
- Fisher & Paykel dish drawers
- Soft close cabinetry
- Family with slow combustion heating & ceiling fan
- Home theatre with drop down screen & ceiling fan
- Rumpus room
- Master bedroom with walk-in robe & ensuite
- Bedrooms 2, 3 & 4 with built-in robes
- Main bathroom with bath tub & separate shower recess
- Walk-in linen cupboard
- Laundry with external access & cupboard
- Double garage with auto door & internal access
- Large timber deck with shade sail
- Paved courtyard
- Opposite reserve
Block: 638m2
Rates: $2,749.57 p.a (approx)
Inspect
Contact agent


