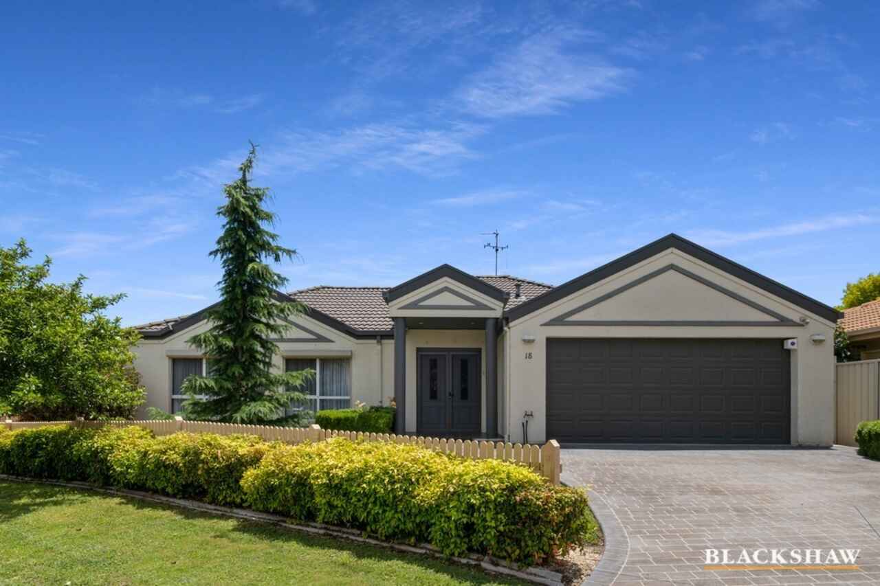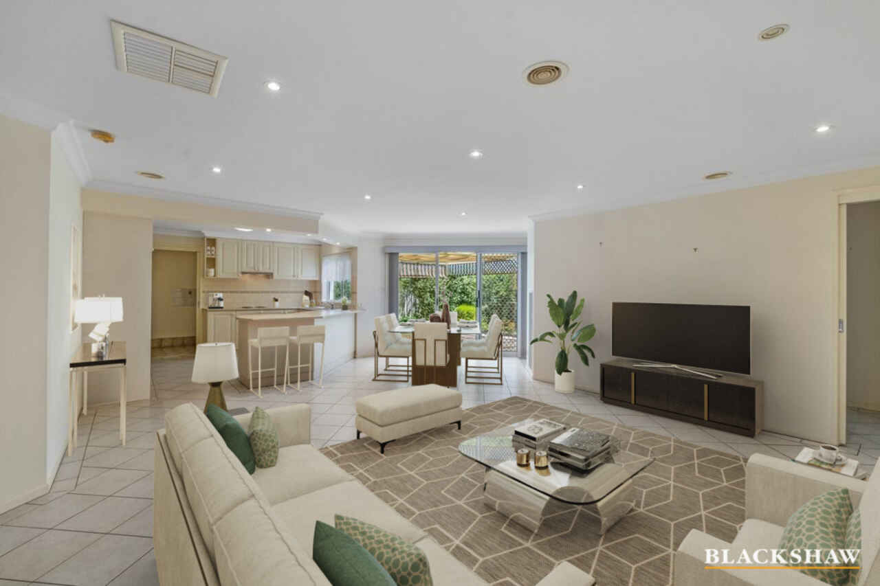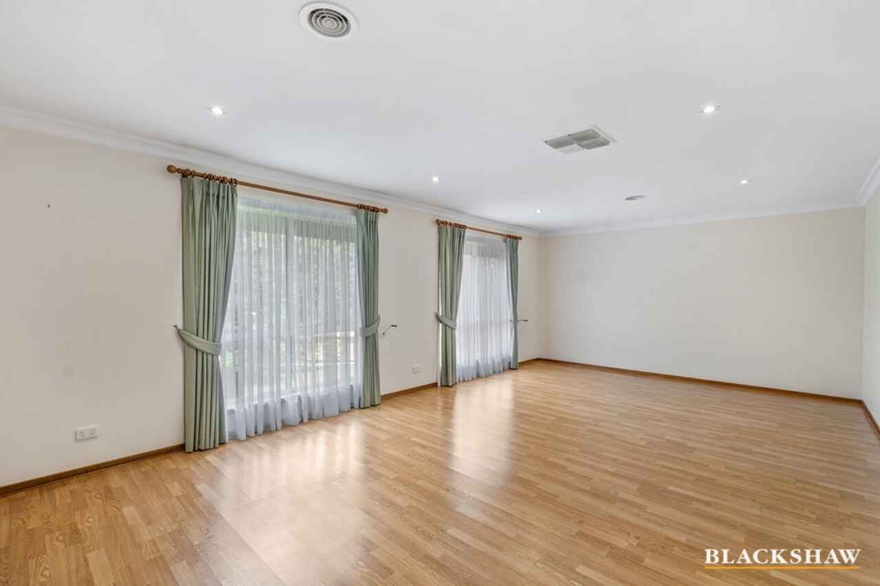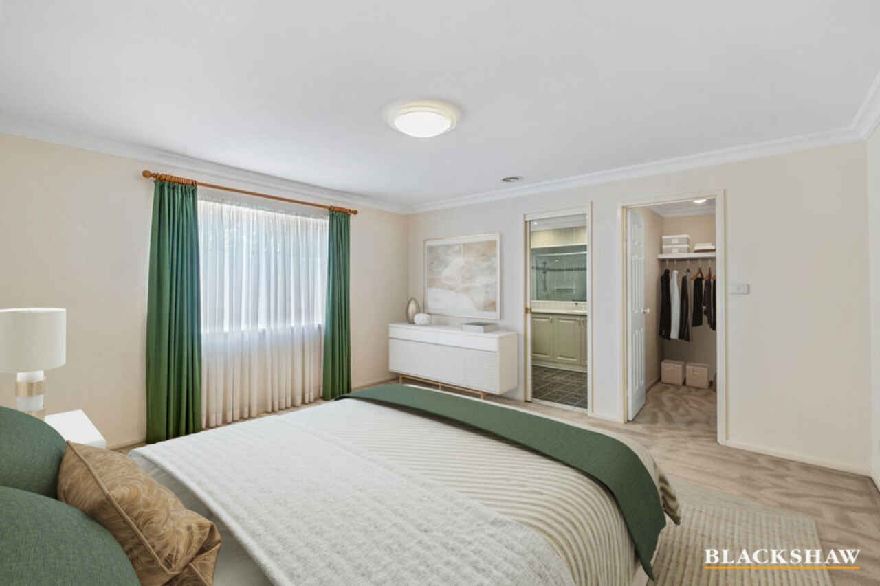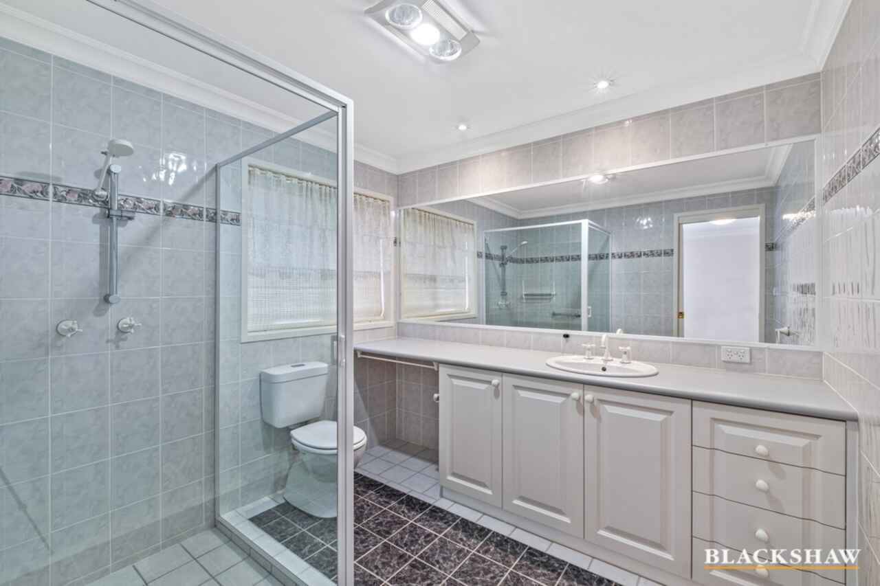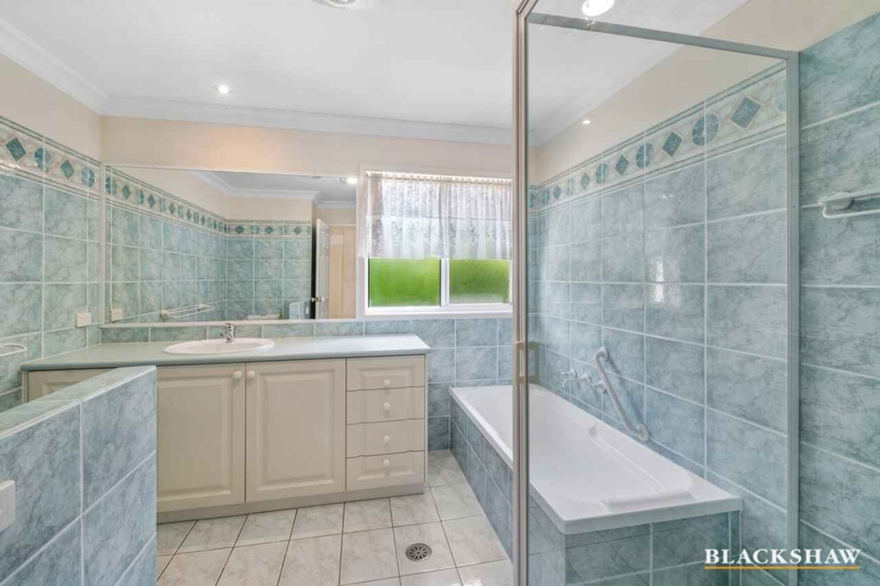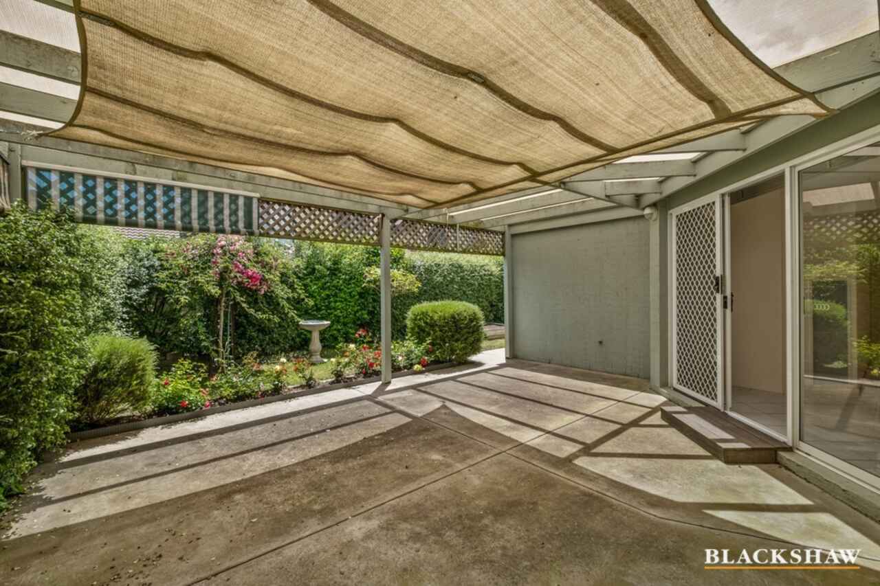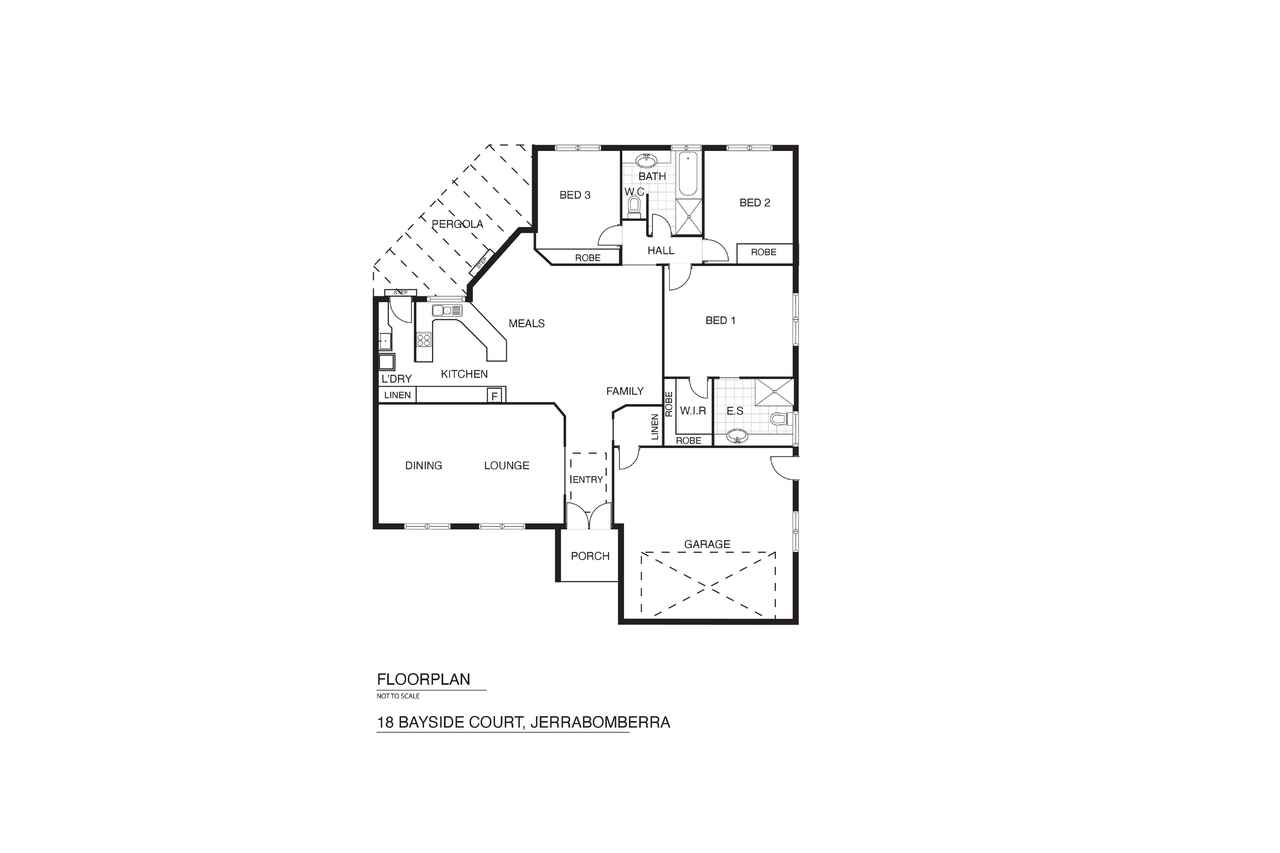Your ideal family home within a sought-after location
Sold
Location
18 Bayside Court
Jerrabomberra NSW 2619
Details
3
2
2
House
Auction Thursday, 3 Feb 06:30 PM On site
Land area: | 482 sqm (approx) |
Building size: | 176.3 sqm (approx) |
This is your chance to secure a spacious and beautifully presented family home within a peaceful yet central enclave of Jerrabomberra. Vibrant established gardens, a striking facade and double leadlight entry doors instantly set the tone for this much-loved abode while inside, you're treated to a light-filled layout that will delight a wide range of house-hunters.
Daily life is sure to centre around the open-plan kitchen, meals and family room with space for everyone to come together and relax. Decorative cornice and easy-care tile flooring flow throughout while a glass sliding door allows you to move outside to the entertainer's patio with room to host guests all summer long.
Extending the layout even further is the extra-large lounge room/dining area plus there are three good-size bedrooms and two neat and tidy bathrooms. The list of extra features includes roller shutters and security screens, a double garage, front and rear garden sprinkler system, Brivis heating and cooling systems, gas hot water and so much more.
Features include:
- Immaculate three-bedroom, two-bathroom home with multiple living areas to enjoy
- An open kitchen with ample storage, electric cooking, an electric oven and a dishwasher
- Host guests on the shaded patio overlooking the established rear gardens
- A walk-in robe and a large ensuite to the master and built-ins to the guest bedrooms
- Quality paint and carpet throughout, heating and cooling, security screens and more
- Lush front gardens, a manual irrigation system and a tiled front portico
- A stencil driveway, a double garage, side gates and Colorbond fencing
- Set along a quiet cul-de-sac close to Lake Jerrabomberra and parks
- Walk to Jerrabomberra Public School, bus stops and playgrounds
- Moments from bustling shops, local amenities and the heart of Queanbeyan
Living: 176.3m2
Garage: 41.3m2
Porch: 5.0m2
Pergola: 20.2m2
Block size: 482.5m2
Rates: $2,985.89p.a
* Please note some photos have been virtually styled
Read MoreDaily life is sure to centre around the open-plan kitchen, meals and family room with space for everyone to come together and relax. Decorative cornice and easy-care tile flooring flow throughout while a glass sliding door allows you to move outside to the entertainer's patio with room to host guests all summer long.
Extending the layout even further is the extra-large lounge room/dining area plus there are three good-size bedrooms and two neat and tidy bathrooms. The list of extra features includes roller shutters and security screens, a double garage, front and rear garden sprinkler system, Brivis heating and cooling systems, gas hot water and so much more.
Features include:
- Immaculate three-bedroom, two-bathroom home with multiple living areas to enjoy
- An open kitchen with ample storage, electric cooking, an electric oven and a dishwasher
- Host guests on the shaded patio overlooking the established rear gardens
- A walk-in robe and a large ensuite to the master and built-ins to the guest bedrooms
- Quality paint and carpet throughout, heating and cooling, security screens and more
- Lush front gardens, a manual irrigation system and a tiled front portico
- A stencil driveway, a double garage, side gates and Colorbond fencing
- Set along a quiet cul-de-sac close to Lake Jerrabomberra and parks
- Walk to Jerrabomberra Public School, bus stops and playgrounds
- Moments from bustling shops, local amenities and the heart of Queanbeyan
Living: 176.3m2
Garage: 41.3m2
Porch: 5.0m2
Pergola: 20.2m2
Block size: 482.5m2
Rates: $2,985.89p.a
* Please note some photos have been virtually styled
Inspect
Contact agent
Listing agent
This is your chance to secure a spacious and beautifully presented family home within a peaceful yet central enclave of Jerrabomberra. Vibrant established gardens, a striking facade and double leadlight entry doors instantly set the tone for this much-loved abode while inside, you're treated to a light-filled layout that will delight a wide range of house-hunters.
Daily life is sure to centre around the open-plan kitchen, meals and family room with space for everyone to come together and relax. Decorative cornice and easy-care tile flooring flow throughout while a glass sliding door allows you to move outside to the entertainer's patio with room to host guests all summer long.
Extending the layout even further is the extra-large lounge room/dining area plus there are three good-size bedrooms and two neat and tidy bathrooms. The list of extra features includes roller shutters and security screens, a double garage, front and rear garden sprinkler system, Brivis heating and cooling systems, gas hot water and so much more.
Features include:
- Immaculate three-bedroom, two-bathroom home with multiple living areas to enjoy
- An open kitchen with ample storage, electric cooking, an electric oven and a dishwasher
- Host guests on the shaded patio overlooking the established rear gardens
- A walk-in robe and a large ensuite to the master and built-ins to the guest bedrooms
- Quality paint and carpet throughout, heating and cooling, security screens and more
- Lush front gardens, a manual irrigation system and a tiled front portico
- A stencil driveway, a double garage, side gates and Colorbond fencing
- Set along a quiet cul-de-sac close to Lake Jerrabomberra and parks
- Walk to Jerrabomberra Public School, bus stops and playgrounds
- Moments from bustling shops, local amenities and the heart of Queanbeyan
Living: 176.3m2
Garage: 41.3m2
Porch: 5.0m2
Pergola: 20.2m2
Block size: 482.5m2
Rates: $2,985.89p.a
* Please note some photos have been virtually styled
Read MoreDaily life is sure to centre around the open-plan kitchen, meals and family room with space for everyone to come together and relax. Decorative cornice and easy-care tile flooring flow throughout while a glass sliding door allows you to move outside to the entertainer's patio with room to host guests all summer long.
Extending the layout even further is the extra-large lounge room/dining area plus there are three good-size bedrooms and two neat and tidy bathrooms. The list of extra features includes roller shutters and security screens, a double garage, front and rear garden sprinkler system, Brivis heating and cooling systems, gas hot water and so much more.
Features include:
- Immaculate three-bedroom, two-bathroom home with multiple living areas to enjoy
- An open kitchen with ample storage, electric cooking, an electric oven and a dishwasher
- Host guests on the shaded patio overlooking the established rear gardens
- A walk-in robe and a large ensuite to the master and built-ins to the guest bedrooms
- Quality paint and carpet throughout, heating and cooling, security screens and more
- Lush front gardens, a manual irrigation system and a tiled front portico
- A stencil driveway, a double garage, side gates and Colorbond fencing
- Set along a quiet cul-de-sac close to Lake Jerrabomberra and parks
- Walk to Jerrabomberra Public School, bus stops and playgrounds
- Moments from bustling shops, local amenities and the heart of Queanbeyan
Living: 176.3m2
Garage: 41.3m2
Porch: 5.0m2
Pergola: 20.2m2
Block size: 482.5m2
Rates: $2,985.89p.a
* Please note some photos have been virtually styled
Location
18 Bayside Court
Jerrabomberra NSW 2619
Details
3
2
2
House
Auction Thursday, 3 Feb 06:30 PM On site
Land area: | 482 sqm (approx) |
Building size: | 176.3 sqm (approx) |
This is your chance to secure a spacious and beautifully presented family home within a peaceful yet central enclave of Jerrabomberra. Vibrant established gardens, a striking facade and double leadlight entry doors instantly set the tone for this much-loved abode while inside, you're treated to a light-filled layout that will delight a wide range of house-hunters.
Daily life is sure to centre around the open-plan kitchen, meals and family room with space for everyone to come together and relax. Decorative cornice and easy-care tile flooring flow throughout while a glass sliding door allows you to move outside to the entertainer's patio with room to host guests all summer long.
Extending the layout even further is the extra-large lounge room/dining area plus there are three good-size bedrooms and two neat and tidy bathrooms. The list of extra features includes roller shutters and security screens, a double garage, front and rear garden sprinkler system, Brivis heating and cooling systems, gas hot water and so much more.
Features include:
- Immaculate three-bedroom, two-bathroom home with multiple living areas to enjoy
- An open kitchen with ample storage, electric cooking, an electric oven and a dishwasher
- Host guests on the shaded patio overlooking the established rear gardens
- A walk-in robe and a large ensuite to the master and built-ins to the guest bedrooms
- Quality paint and carpet throughout, heating and cooling, security screens and more
- Lush front gardens, a manual irrigation system and a tiled front portico
- A stencil driveway, a double garage, side gates and Colorbond fencing
- Set along a quiet cul-de-sac close to Lake Jerrabomberra and parks
- Walk to Jerrabomberra Public School, bus stops and playgrounds
- Moments from bustling shops, local amenities and the heart of Queanbeyan
Living: 176.3m2
Garage: 41.3m2
Porch: 5.0m2
Pergola: 20.2m2
Block size: 482.5m2
Rates: $2,985.89p.a
* Please note some photos have been virtually styled
Read MoreDaily life is sure to centre around the open-plan kitchen, meals and family room with space for everyone to come together and relax. Decorative cornice and easy-care tile flooring flow throughout while a glass sliding door allows you to move outside to the entertainer's patio with room to host guests all summer long.
Extending the layout even further is the extra-large lounge room/dining area plus there are three good-size bedrooms and two neat and tidy bathrooms. The list of extra features includes roller shutters and security screens, a double garage, front and rear garden sprinkler system, Brivis heating and cooling systems, gas hot water and so much more.
Features include:
- Immaculate three-bedroom, two-bathroom home with multiple living areas to enjoy
- An open kitchen with ample storage, electric cooking, an electric oven and a dishwasher
- Host guests on the shaded patio overlooking the established rear gardens
- A walk-in robe and a large ensuite to the master and built-ins to the guest bedrooms
- Quality paint and carpet throughout, heating and cooling, security screens and more
- Lush front gardens, a manual irrigation system and a tiled front portico
- A stencil driveway, a double garage, side gates and Colorbond fencing
- Set along a quiet cul-de-sac close to Lake Jerrabomberra and parks
- Walk to Jerrabomberra Public School, bus stops and playgrounds
- Moments from bustling shops, local amenities and the heart of Queanbeyan
Living: 176.3m2
Garage: 41.3m2
Porch: 5.0m2
Pergola: 20.2m2
Block size: 482.5m2
Rates: $2,985.89p.a
* Please note some photos have been virtually styled
Inspect
Contact agent


