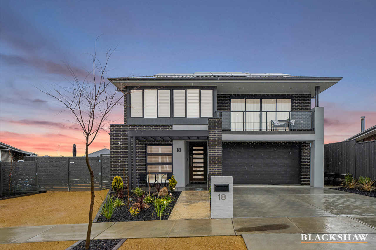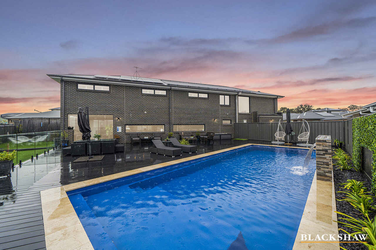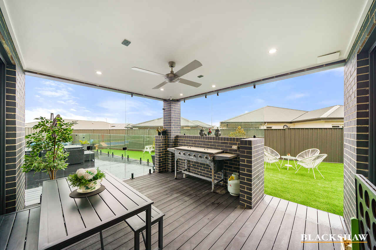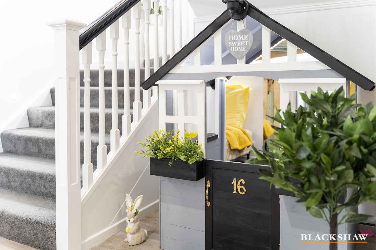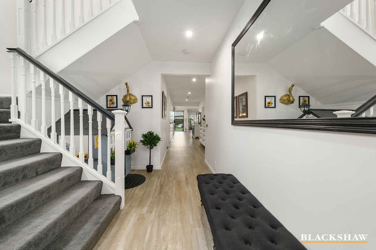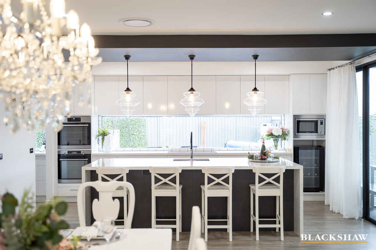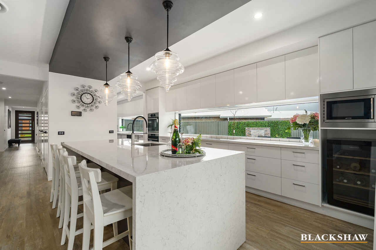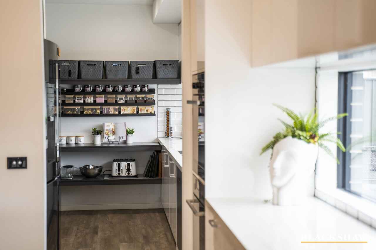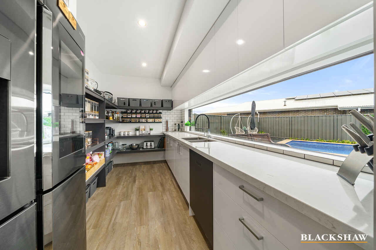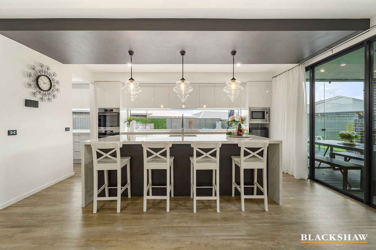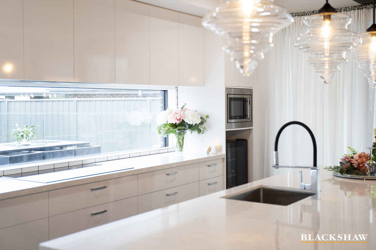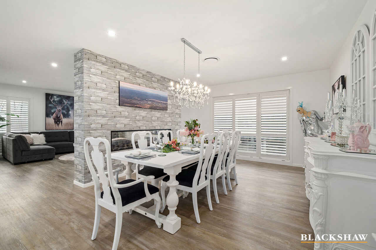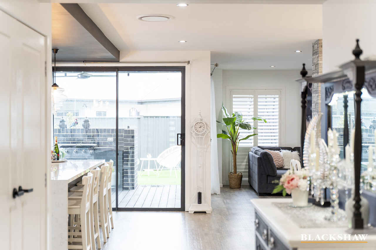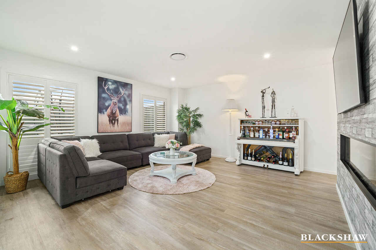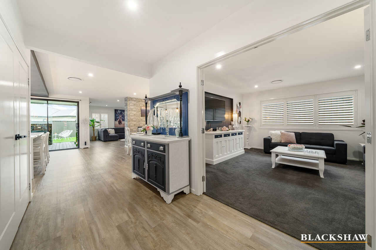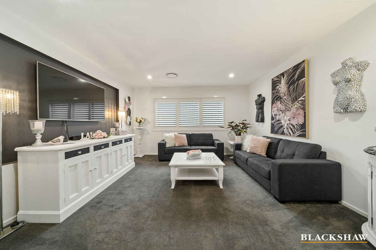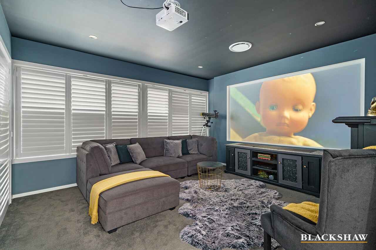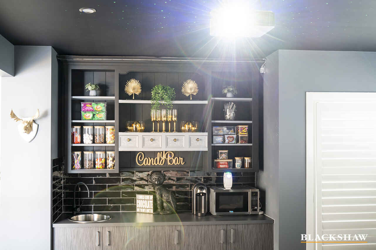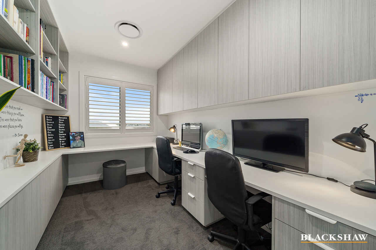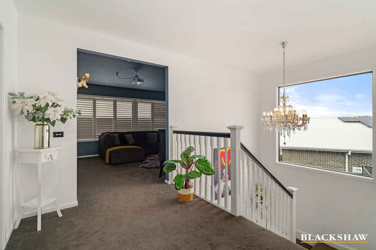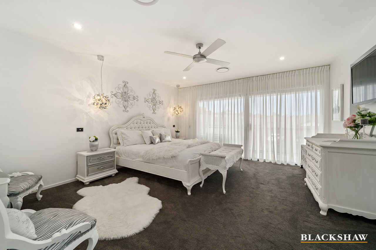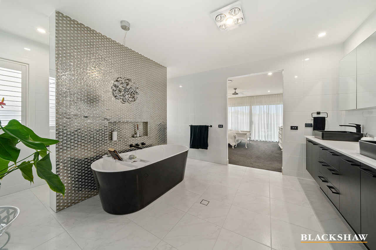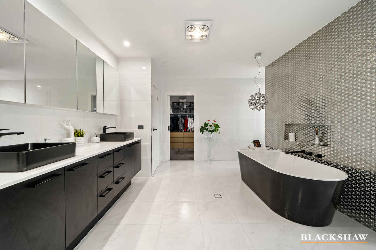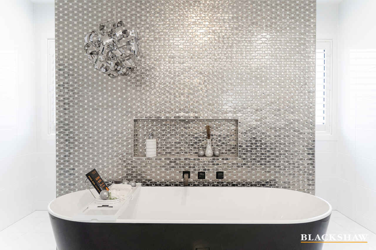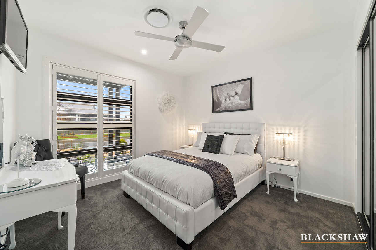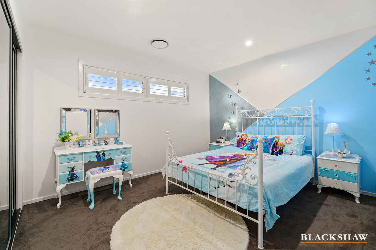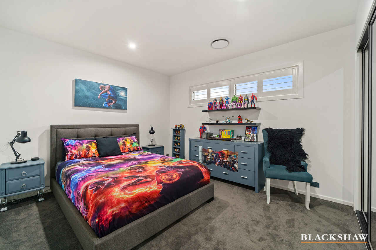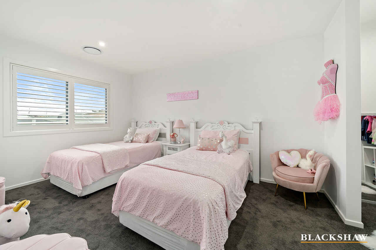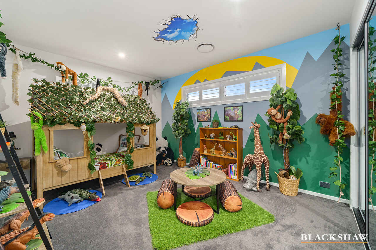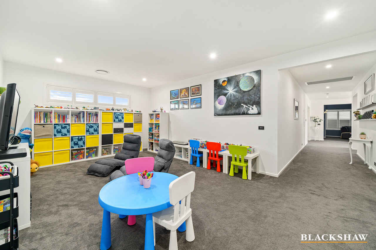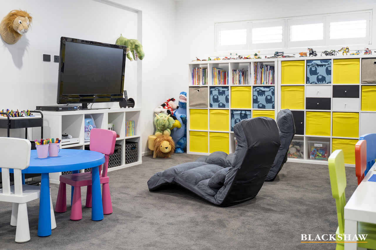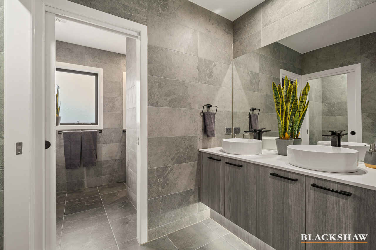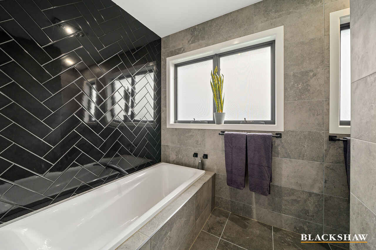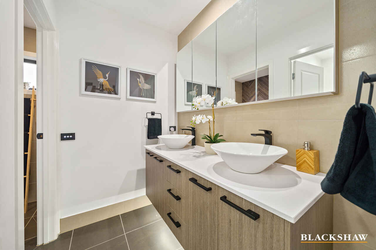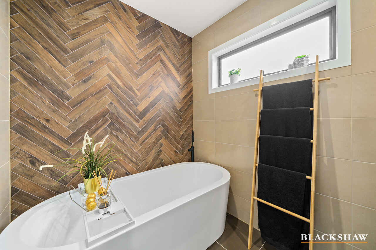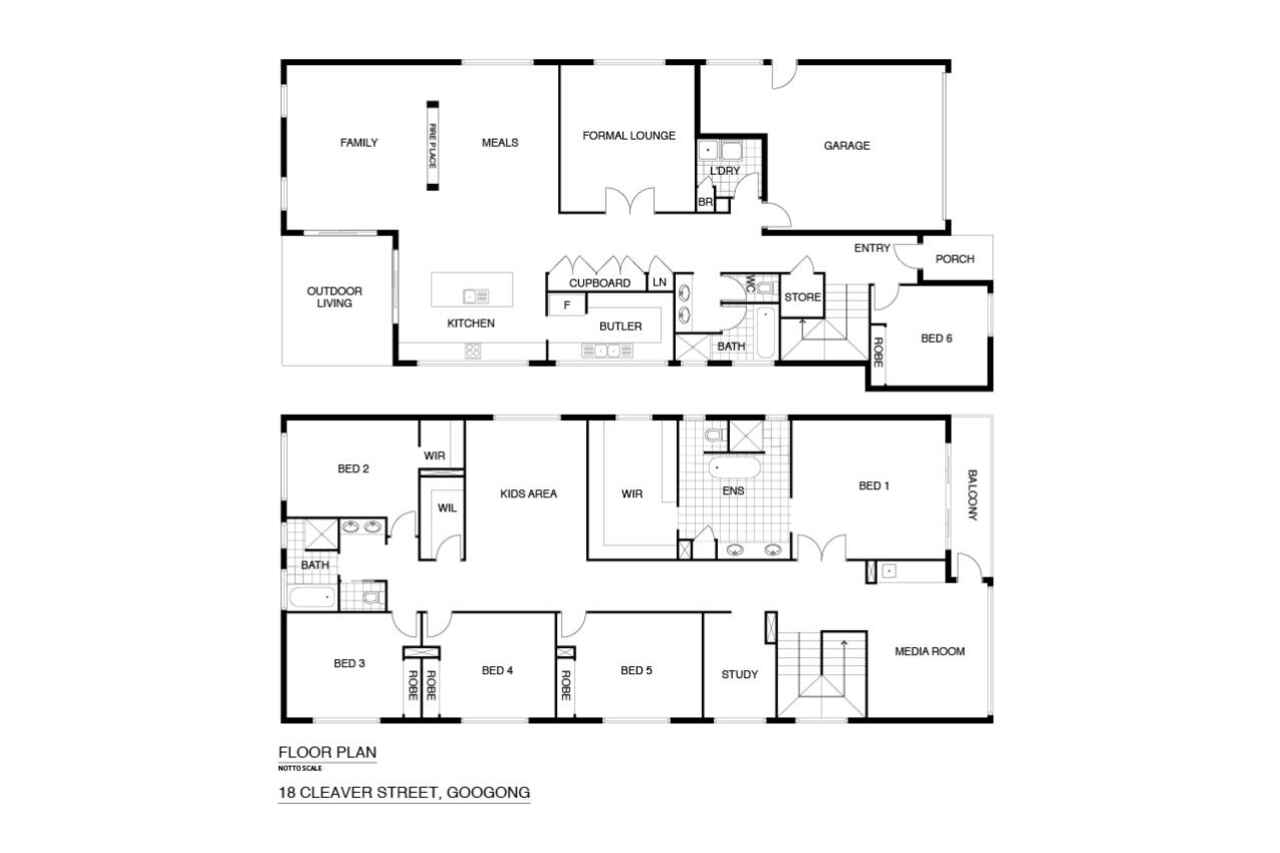The ultimate 'forever' home
Sold
Location
18 Cleaver Street
Googong NSW 2620
Details
6
3
4
House
Auction Tuesday, 26 Oct 04:30 PM Online, AuctionNow
Bidder's guide $1,450,000-$1,595,000. Perched upon a 762m2 block and spanning an impressive 495m2 of living, this stunning Burbank home caters to your every need, with space for the whole family to spread their wings.
Completed only 12 months ago, with unsurpassed quality and amenities, when you step inside this stunning six-bedroom home in Googong, you will never need to leave.
The hub of the home is situated on the lower level and houses three stunning living areas, an exquisite designer kitchen with a butlers pantry, the sixth bedroom, a full-sized bathroom, plus the laundry.
A kitchen to impress even the most illustrious chef, this decadent space features a plumbed fridge, 40mm waterfall benchtops, two AEG ovens, a 900mm Smeg induction cooktop, dishwasher, built-in microwave, and an expansive butlers pantry featuring spectacular views of the outside pool area.
Upstairs, the abundant master bedroom with sliding door access to the front terrace, flows through to a walk-in robe, huge ensuite with his-and-her vanity, a free-standing bath, and private toilet and shower. The ultimate space for parents to escape the day's chaos for peace and relaxation.
Bedrooms 2, 3, 4 and 5 are all generously sized, carpeted bedrooms, 3-5 with built-in mirrored wardrobes and the 2nd even has a walk in robe. All serviced by a beautiful bathroom with a bathtub, herringbone feature tile wall, double-sink vanity, large shower, and separate toilet.
Completing the upstairs, a large kids activity room, fully fit out office/study and best of all, a beautiful media room with projector, blackened ceiling and bespoke wet/candy bar creates the ultimate environment for family movie nights.
Built with busy, time-poor families in mind, the pièce de résistance of this incredible backyard space is the resort-style 12-metre solar heated, in-ground mineral salt swimming pool with splash deck and bubble line (for the littlies), a waterblade fountain and deck with ample room for chairs and outdoor lounges. After taking a dip, you can retire to the fire pit to share a drink and a laugh, watch the kids kick the ball on the artificial grass or play in the sandpit and finish the day off with a relaxing meal in the covered entertaining space.
Tuck the cars in for the night in the double garage with space for a workshop at the rear and park the boat, caravan or trailer off-street on the dedicated area with drive-through gate access to the rear.
Laundry chute, double-glazed windows and doors throughout, recessed door tracks for seamless integration, plantation shutters, ducted reverse-cycle zoned heating and cooling, wide hallways, three gas hot water systems, ducted vacuum plus six security cameras (one has colour night vision), all adding to this incredible offering.
So you might be thinking, what is left to do? Three things... make the winning bid, move in and start your forever.
Features:
- 6 large bedrooms
- 3 full sized bathrooms
- Ducted and zoned heating and cooling throughout
- 5 formal and informal living areas
- 2 way gas fireplace
- State-of-the-art kitchen
- Fully fitted-out study/office
- Kids cubbyhouse understairs
- Media room with custom built-in wet bar
- 12.2KW solar panels with 10KW inverter
- Outdoor wood fireplace with seating
- Irrigated gardens
- Artificial turf, sandpit, alfresco area, huge pool deck
- Garden shed
- NBN ready
- Ducted vacuum
- Walk in linen cupboard
- Double garage with workshop space at the rear
- Drive-through gates and off-street parking for boats, trailer, caravan
- Built in 2020 by Burbank Homes
- Rates: $3000 per annum (approx)
- Block size: 762m2
- Living: 495m2
- Aspect: north-facing
- Rent potential $1000-$1200 per week
_______________
Covid-19 arrangements:
Under current Covid-19 restrictions, private viewings will respectfully be limited to buyers who are in a position to proceed with a purchase on or prior to auction day. These viewings are strictly 15-minutes in length and can only be attended by one person at a time. Masks and check-ins are mandatory. Please contact the agent to discuss.
Online auction 4:30pm Tuesday 26th October, unless sold prior. To bid on this property, please pre-register online at least one hour prior to the auction at https://auctionnow.com.au/properties/77349 or by contacting the agent. Pre-registered bidders will be able to view and bid online via their AuctionNow dashboard. Members of the public can also view the auction live stream by creating an AuctionNow account and following the property from their account dashboard.
We have implemented these online measures as part of our Covid-19 response to ensure the safety of our clients, the community and our staff during this time. Thank you for your understanding.
_______________
Read MoreCompleted only 12 months ago, with unsurpassed quality and amenities, when you step inside this stunning six-bedroom home in Googong, you will never need to leave.
The hub of the home is situated on the lower level and houses three stunning living areas, an exquisite designer kitchen with a butlers pantry, the sixth bedroom, a full-sized bathroom, plus the laundry.
A kitchen to impress even the most illustrious chef, this decadent space features a plumbed fridge, 40mm waterfall benchtops, two AEG ovens, a 900mm Smeg induction cooktop, dishwasher, built-in microwave, and an expansive butlers pantry featuring spectacular views of the outside pool area.
Upstairs, the abundant master bedroom with sliding door access to the front terrace, flows through to a walk-in robe, huge ensuite with his-and-her vanity, a free-standing bath, and private toilet and shower. The ultimate space for parents to escape the day's chaos for peace and relaxation.
Bedrooms 2, 3, 4 and 5 are all generously sized, carpeted bedrooms, 3-5 with built-in mirrored wardrobes and the 2nd even has a walk in robe. All serviced by a beautiful bathroom with a bathtub, herringbone feature tile wall, double-sink vanity, large shower, and separate toilet.
Completing the upstairs, a large kids activity room, fully fit out office/study and best of all, a beautiful media room with projector, blackened ceiling and bespoke wet/candy bar creates the ultimate environment for family movie nights.
Built with busy, time-poor families in mind, the pièce de résistance of this incredible backyard space is the resort-style 12-metre solar heated, in-ground mineral salt swimming pool with splash deck and bubble line (for the littlies), a waterblade fountain and deck with ample room for chairs and outdoor lounges. After taking a dip, you can retire to the fire pit to share a drink and a laugh, watch the kids kick the ball on the artificial grass or play in the sandpit and finish the day off with a relaxing meal in the covered entertaining space.
Tuck the cars in for the night in the double garage with space for a workshop at the rear and park the boat, caravan or trailer off-street on the dedicated area with drive-through gate access to the rear.
Laundry chute, double-glazed windows and doors throughout, recessed door tracks for seamless integration, plantation shutters, ducted reverse-cycle zoned heating and cooling, wide hallways, three gas hot water systems, ducted vacuum plus six security cameras (one has colour night vision), all adding to this incredible offering.
So you might be thinking, what is left to do? Three things... make the winning bid, move in and start your forever.
Features:
- 6 large bedrooms
- 3 full sized bathrooms
- Ducted and zoned heating and cooling throughout
- 5 formal and informal living areas
- 2 way gas fireplace
- State-of-the-art kitchen
- Fully fitted-out study/office
- Kids cubbyhouse understairs
- Media room with custom built-in wet bar
- 12.2KW solar panels with 10KW inverter
- Outdoor wood fireplace with seating
- Irrigated gardens
- Artificial turf, sandpit, alfresco area, huge pool deck
- Garden shed
- NBN ready
- Ducted vacuum
- Walk in linen cupboard
- Double garage with workshop space at the rear
- Drive-through gates and off-street parking for boats, trailer, caravan
- Built in 2020 by Burbank Homes
- Rates: $3000 per annum (approx)
- Block size: 762m2
- Living: 495m2
- Aspect: north-facing
- Rent potential $1000-$1200 per week
_______________
Covid-19 arrangements:
Under current Covid-19 restrictions, private viewings will respectfully be limited to buyers who are in a position to proceed with a purchase on or prior to auction day. These viewings are strictly 15-minutes in length and can only be attended by one person at a time. Masks and check-ins are mandatory. Please contact the agent to discuss.
Online auction 4:30pm Tuesday 26th October, unless sold prior. To bid on this property, please pre-register online at least one hour prior to the auction at https://auctionnow.com.au/properties/77349 or by contacting the agent. Pre-registered bidders will be able to view and bid online via their AuctionNow dashboard. Members of the public can also view the auction live stream by creating an AuctionNow account and following the property from their account dashboard.
We have implemented these online measures as part of our Covid-19 response to ensure the safety of our clients, the community and our staff during this time. Thank you for your understanding.
_______________
Inspect
Contact agent
Auction
Register to bid or view live auction.
Online AuctionListing agent
Bidder's guide $1,450,000-$1,595,000. Perched upon a 762m2 block and spanning an impressive 495m2 of living, this stunning Burbank home caters to your every need, with space for the whole family to spread their wings.
Completed only 12 months ago, with unsurpassed quality and amenities, when you step inside this stunning six-bedroom home in Googong, you will never need to leave.
The hub of the home is situated on the lower level and houses three stunning living areas, an exquisite designer kitchen with a butlers pantry, the sixth bedroom, a full-sized bathroom, plus the laundry.
A kitchen to impress even the most illustrious chef, this decadent space features a plumbed fridge, 40mm waterfall benchtops, two AEG ovens, a 900mm Smeg induction cooktop, dishwasher, built-in microwave, and an expansive butlers pantry featuring spectacular views of the outside pool area.
Upstairs, the abundant master bedroom with sliding door access to the front terrace, flows through to a walk-in robe, huge ensuite with his-and-her vanity, a free-standing bath, and private toilet and shower. The ultimate space for parents to escape the day's chaos for peace and relaxation.
Bedrooms 2, 3, 4 and 5 are all generously sized, carpeted bedrooms, 3-5 with built-in mirrored wardrobes and the 2nd even has a walk in robe. All serviced by a beautiful bathroom with a bathtub, herringbone feature tile wall, double-sink vanity, large shower, and separate toilet.
Completing the upstairs, a large kids activity room, fully fit out office/study and best of all, a beautiful media room with projector, blackened ceiling and bespoke wet/candy bar creates the ultimate environment for family movie nights.
Built with busy, time-poor families in mind, the pièce de résistance of this incredible backyard space is the resort-style 12-metre solar heated, in-ground mineral salt swimming pool with splash deck and bubble line (for the littlies), a waterblade fountain and deck with ample room for chairs and outdoor lounges. After taking a dip, you can retire to the fire pit to share a drink and a laugh, watch the kids kick the ball on the artificial grass or play in the sandpit and finish the day off with a relaxing meal in the covered entertaining space.
Tuck the cars in for the night in the double garage with space for a workshop at the rear and park the boat, caravan or trailer off-street on the dedicated area with drive-through gate access to the rear.
Laundry chute, double-glazed windows and doors throughout, recessed door tracks for seamless integration, plantation shutters, ducted reverse-cycle zoned heating and cooling, wide hallways, three gas hot water systems, ducted vacuum plus six security cameras (one has colour night vision), all adding to this incredible offering.
So you might be thinking, what is left to do? Three things... make the winning bid, move in and start your forever.
Features:
- 6 large bedrooms
- 3 full sized bathrooms
- Ducted and zoned heating and cooling throughout
- 5 formal and informal living areas
- 2 way gas fireplace
- State-of-the-art kitchen
- Fully fitted-out study/office
- Kids cubbyhouse understairs
- Media room with custom built-in wet bar
- 12.2KW solar panels with 10KW inverter
- Outdoor wood fireplace with seating
- Irrigated gardens
- Artificial turf, sandpit, alfresco area, huge pool deck
- Garden shed
- NBN ready
- Ducted vacuum
- Walk in linen cupboard
- Double garage with workshop space at the rear
- Drive-through gates and off-street parking for boats, trailer, caravan
- Built in 2020 by Burbank Homes
- Rates: $3000 per annum (approx)
- Block size: 762m2
- Living: 495m2
- Aspect: north-facing
- Rent potential $1000-$1200 per week
_______________
Covid-19 arrangements:
Under current Covid-19 restrictions, private viewings will respectfully be limited to buyers who are in a position to proceed with a purchase on or prior to auction day. These viewings are strictly 15-minutes in length and can only be attended by one person at a time. Masks and check-ins are mandatory. Please contact the agent to discuss.
Online auction 4:30pm Tuesday 26th October, unless sold prior. To bid on this property, please pre-register online at least one hour prior to the auction at https://auctionnow.com.au/properties/77349 or by contacting the agent. Pre-registered bidders will be able to view and bid online via their AuctionNow dashboard. Members of the public can also view the auction live stream by creating an AuctionNow account and following the property from their account dashboard.
We have implemented these online measures as part of our Covid-19 response to ensure the safety of our clients, the community and our staff during this time. Thank you for your understanding.
_______________
Read MoreCompleted only 12 months ago, with unsurpassed quality and amenities, when you step inside this stunning six-bedroom home in Googong, you will never need to leave.
The hub of the home is situated on the lower level and houses three stunning living areas, an exquisite designer kitchen with a butlers pantry, the sixth bedroom, a full-sized bathroom, plus the laundry.
A kitchen to impress even the most illustrious chef, this decadent space features a plumbed fridge, 40mm waterfall benchtops, two AEG ovens, a 900mm Smeg induction cooktop, dishwasher, built-in microwave, and an expansive butlers pantry featuring spectacular views of the outside pool area.
Upstairs, the abundant master bedroom with sliding door access to the front terrace, flows through to a walk-in robe, huge ensuite with his-and-her vanity, a free-standing bath, and private toilet and shower. The ultimate space for parents to escape the day's chaos for peace and relaxation.
Bedrooms 2, 3, 4 and 5 are all generously sized, carpeted bedrooms, 3-5 with built-in mirrored wardrobes and the 2nd even has a walk in robe. All serviced by a beautiful bathroom with a bathtub, herringbone feature tile wall, double-sink vanity, large shower, and separate toilet.
Completing the upstairs, a large kids activity room, fully fit out office/study and best of all, a beautiful media room with projector, blackened ceiling and bespoke wet/candy bar creates the ultimate environment for family movie nights.
Built with busy, time-poor families in mind, the pièce de résistance of this incredible backyard space is the resort-style 12-metre solar heated, in-ground mineral salt swimming pool with splash deck and bubble line (for the littlies), a waterblade fountain and deck with ample room for chairs and outdoor lounges. After taking a dip, you can retire to the fire pit to share a drink and a laugh, watch the kids kick the ball on the artificial grass or play in the sandpit and finish the day off with a relaxing meal in the covered entertaining space.
Tuck the cars in for the night in the double garage with space for a workshop at the rear and park the boat, caravan or trailer off-street on the dedicated area with drive-through gate access to the rear.
Laundry chute, double-glazed windows and doors throughout, recessed door tracks for seamless integration, plantation shutters, ducted reverse-cycle zoned heating and cooling, wide hallways, three gas hot water systems, ducted vacuum plus six security cameras (one has colour night vision), all adding to this incredible offering.
So you might be thinking, what is left to do? Three things... make the winning bid, move in and start your forever.
Features:
- 6 large bedrooms
- 3 full sized bathrooms
- Ducted and zoned heating and cooling throughout
- 5 formal and informal living areas
- 2 way gas fireplace
- State-of-the-art kitchen
- Fully fitted-out study/office
- Kids cubbyhouse understairs
- Media room with custom built-in wet bar
- 12.2KW solar panels with 10KW inverter
- Outdoor wood fireplace with seating
- Irrigated gardens
- Artificial turf, sandpit, alfresco area, huge pool deck
- Garden shed
- NBN ready
- Ducted vacuum
- Walk in linen cupboard
- Double garage with workshop space at the rear
- Drive-through gates and off-street parking for boats, trailer, caravan
- Built in 2020 by Burbank Homes
- Rates: $3000 per annum (approx)
- Block size: 762m2
- Living: 495m2
- Aspect: north-facing
- Rent potential $1000-$1200 per week
_______________
Covid-19 arrangements:
Under current Covid-19 restrictions, private viewings will respectfully be limited to buyers who are in a position to proceed with a purchase on or prior to auction day. These viewings are strictly 15-minutes in length and can only be attended by one person at a time. Masks and check-ins are mandatory. Please contact the agent to discuss.
Online auction 4:30pm Tuesday 26th October, unless sold prior. To bid on this property, please pre-register online at least one hour prior to the auction at https://auctionnow.com.au/properties/77349 or by contacting the agent. Pre-registered bidders will be able to view and bid online via their AuctionNow dashboard. Members of the public can also view the auction live stream by creating an AuctionNow account and following the property from their account dashboard.
We have implemented these online measures as part of our Covid-19 response to ensure the safety of our clients, the community and our staff during this time. Thank you for your understanding.
_______________
Location
18 Cleaver Street
Googong NSW 2620
Details
6
3
4
House
Auction Tuesday, 26 Oct 04:30 PM Online, AuctionNow
Bidder's guide $1,450,000-$1,595,000. Perched upon a 762m2 block and spanning an impressive 495m2 of living, this stunning Burbank home caters to your every need, with space for the whole family to spread their wings.
Completed only 12 months ago, with unsurpassed quality and amenities, when you step inside this stunning six-bedroom home in Googong, you will never need to leave.
The hub of the home is situated on the lower level and houses three stunning living areas, an exquisite designer kitchen with a butlers pantry, the sixth bedroom, a full-sized bathroom, plus the laundry.
A kitchen to impress even the most illustrious chef, this decadent space features a plumbed fridge, 40mm waterfall benchtops, two AEG ovens, a 900mm Smeg induction cooktop, dishwasher, built-in microwave, and an expansive butlers pantry featuring spectacular views of the outside pool area.
Upstairs, the abundant master bedroom with sliding door access to the front terrace, flows through to a walk-in robe, huge ensuite with his-and-her vanity, a free-standing bath, and private toilet and shower. The ultimate space for parents to escape the day's chaos for peace and relaxation.
Bedrooms 2, 3, 4 and 5 are all generously sized, carpeted bedrooms, 3-5 with built-in mirrored wardrobes and the 2nd even has a walk in robe. All serviced by a beautiful bathroom with a bathtub, herringbone feature tile wall, double-sink vanity, large shower, and separate toilet.
Completing the upstairs, a large kids activity room, fully fit out office/study and best of all, a beautiful media room with projector, blackened ceiling and bespoke wet/candy bar creates the ultimate environment for family movie nights.
Built with busy, time-poor families in mind, the pièce de résistance of this incredible backyard space is the resort-style 12-metre solar heated, in-ground mineral salt swimming pool with splash deck and bubble line (for the littlies), a waterblade fountain and deck with ample room for chairs and outdoor lounges. After taking a dip, you can retire to the fire pit to share a drink and a laugh, watch the kids kick the ball on the artificial grass or play in the sandpit and finish the day off with a relaxing meal in the covered entertaining space.
Tuck the cars in for the night in the double garage with space for a workshop at the rear and park the boat, caravan or trailer off-street on the dedicated area with drive-through gate access to the rear.
Laundry chute, double-glazed windows and doors throughout, recessed door tracks for seamless integration, plantation shutters, ducted reverse-cycle zoned heating and cooling, wide hallways, three gas hot water systems, ducted vacuum plus six security cameras (one has colour night vision), all adding to this incredible offering.
So you might be thinking, what is left to do? Three things... make the winning bid, move in and start your forever.
Features:
- 6 large bedrooms
- 3 full sized bathrooms
- Ducted and zoned heating and cooling throughout
- 5 formal and informal living areas
- 2 way gas fireplace
- State-of-the-art kitchen
- Fully fitted-out study/office
- Kids cubbyhouse understairs
- Media room with custom built-in wet bar
- 12.2KW solar panels with 10KW inverter
- Outdoor wood fireplace with seating
- Irrigated gardens
- Artificial turf, sandpit, alfresco area, huge pool deck
- Garden shed
- NBN ready
- Ducted vacuum
- Walk in linen cupboard
- Double garage with workshop space at the rear
- Drive-through gates and off-street parking for boats, trailer, caravan
- Built in 2020 by Burbank Homes
- Rates: $3000 per annum (approx)
- Block size: 762m2
- Living: 495m2
- Aspect: north-facing
- Rent potential $1000-$1200 per week
_______________
Covid-19 arrangements:
Under current Covid-19 restrictions, private viewings will respectfully be limited to buyers who are in a position to proceed with a purchase on or prior to auction day. These viewings are strictly 15-minutes in length and can only be attended by one person at a time. Masks and check-ins are mandatory. Please contact the agent to discuss.
Online auction 4:30pm Tuesday 26th October, unless sold prior. To bid on this property, please pre-register online at least one hour prior to the auction at https://auctionnow.com.au/properties/77349 or by contacting the agent. Pre-registered bidders will be able to view and bid online via their AuctionNow dashboard. Members of the public can also view the auction live stream by creating an AuctionNow account and following the property from their account dashboard.
We have implemented these online measures as part of our Covid-19 response to ensure the safety of our clients, the community and our staff during this time. Thank you for your understanding.
_______________
Read MoreCompleted only 12 months ago, with unsurpassed quality and amenities, when you step inside this stunning six-bedroom home in Googong, you will never need to leave.
The hub of the home is situated on the lower level and houses three stunning living areas, an exquisite designer kitchen with a butlers pantry, the sixth bedroom, a full-sized bathroom, plus the laundry.
A kitchen to impress even the most illustrious chef, this decadent space features a plumbed fridge, 40mm waterfall benchtops, two AEG ovens, a 900mm Smeg induction cooktop, dishwasher, built-in microwave, and an expansive butlers pantry featuring spectacular views of the outside pool area.
Upstairs, the abundant master bedroom with sliding door access to the front terrace, flows through to a walk-in robe, huge ensuite with his-and-her vanity, a free-standing bath, and private toilet and shower. The ultimate space for parents to escape the day's chaos for peace and relaxation.
Bedrooms 2, 3, 4 and 5 are all generously sized, carpeted bedrooms, 3-5 with built-in mirrored wardrobes and the 2nd even has a walk in robe. All serviced by a beautiful bathroom with a bathtub, herringbone feature tile wall, double-sink vanity, large shower, and separate toilet.
Completing the upstairs, a large kids activity room, fully fit out office/study and best of all, a beautiful media room with projector, blackened ceiling and bespoke wet/candy bar creates the ultimate environment for family movie nights.
Built with busy, time-poor families in mind, the pièce de résistance of this incredible backyard space is the resort-style 12-metre solar heated, in-ground mineral salt swimming pool with splash deck and bubble line (for the littlies), a waterblade fountain and deck with ample room for chairs and outdoor lounges. After taking a dip, you can retire to the fire pit to share a drink and a laugh, watch the kids kick the ball on the artificial grass or play in the sandpit and finish the day off with a relaxing meal in the covered entertaining space.
Tuck the cars in for the night in the double garage with space for a workshop at the rear and park the boat, caravan or trailer off-street on the dedicated area with drive-through gate access to the rear.
Laundry chute, double-glazed windows and doors throughout, recessed door tracks for seamless integration, plantation shutters, ducted reverse-cycle zoned heating and cooling, wide hallways, three gas hot water systems, ducted vacuum plus six security cameras (one has colour night vision), all adding to this incredible offering.
So you might be thinking, what is left to do? Three things... make the winning bid, move in and start your forever.
Features:
- 6 large bedrooms
- 3 full sized bathrooms
- Ducted and zoned heating and cooling throughout
- 5 formal and informal living areas
- 2 way gas fireplace
- State-of-the-art kitchen
- Fully fitted-out study/office
- Kids cubbyhouse understairs
- Media room with custom built-in wet bar
- 12.2KW solar panels with 10KW inverter
- Outdoor wood fireplace with seating
- Irrigated gardens
- Artificial turf, sandpit, alfresco area, huge pool deck
- Garden shed
- NBN ready
- Ducted vacuum
- Walk in linen cupboard
- Double garage with workshop space at the rear
- Drive-through gates and off-street parking for boats, trailer, caravan
- Built in 2020 by Burbank Homes
- Rates: $3000 per annum (approx)
- Block size: 762m2
- Living: 495m2
- Aspect: north-facing
- Rent potential $1000-$1200 per week
_______________
Covid-19 arrangements:
Under current Covid-19 restrictions, private viewings will respectfully be limited to buyers who are in a position to proceed with a purchase on or prior to auction day. These viewings are strictly 15-minutes in length and can only be attended by one person at a time. Masks and check-ins are mandatory. Please contact the agent to discuss.
Online auction 4:30pm Tuesday 26th October, unless sold prior. To bid on this property, please pre-register online at least one hour prior to the auction at https://auctionnow.com.au/properties/77349 or by contacting the agent. Pre-registered bidders will be able to view and bid online via their AuctionNow dashboard. Members of the public can also view the auction live stream by creating an AuctionNow account and following the property from their account dashboard.
We have implemented these online measures as part of our Covid-19 response to ensure the safety of our clients, the community and our staff during this time. Thank you for your understanding.
_______________
Inspect
Contact agent
Auction
Register to bid or view live auction.
Online Auction

