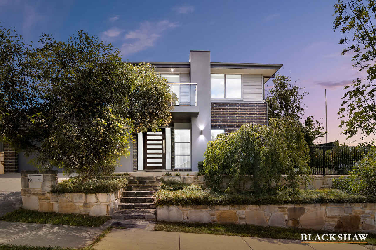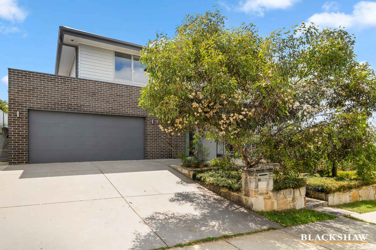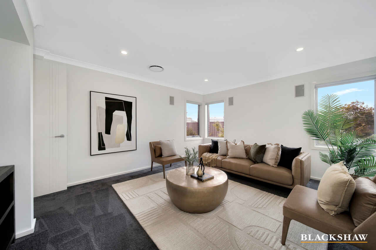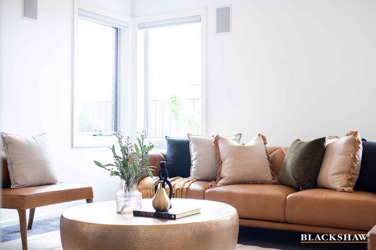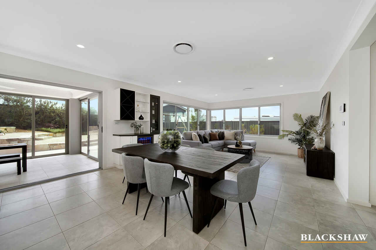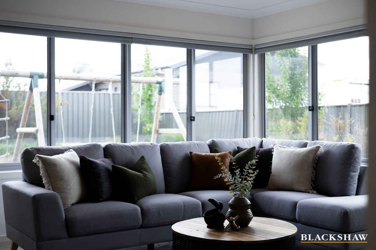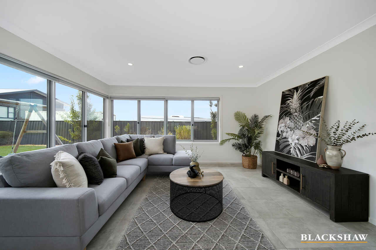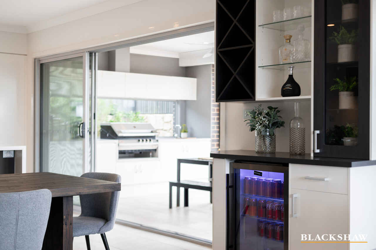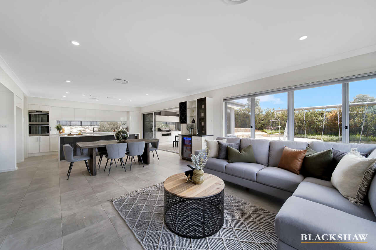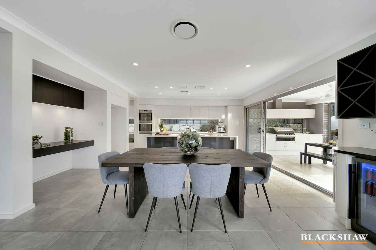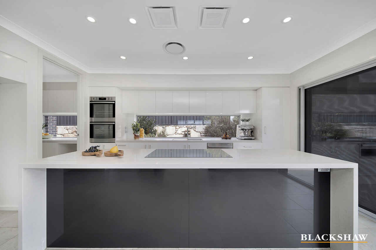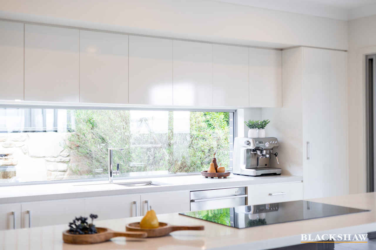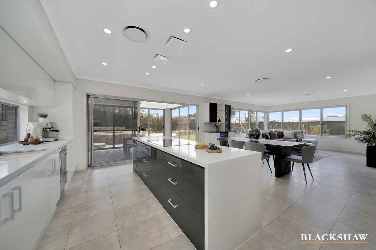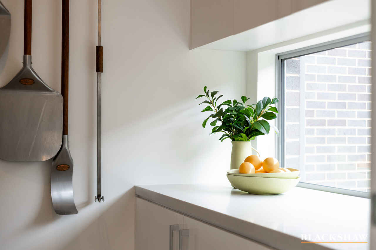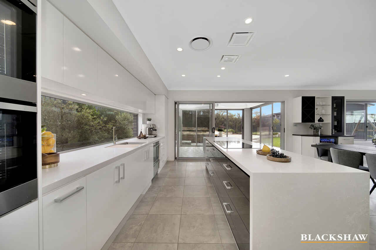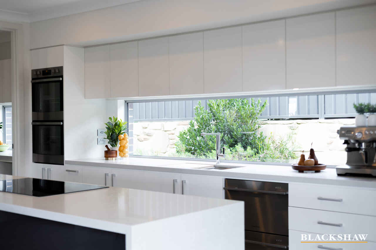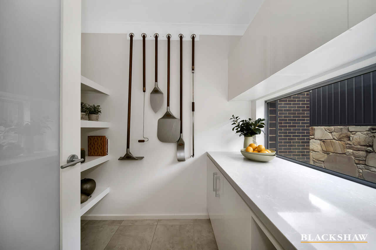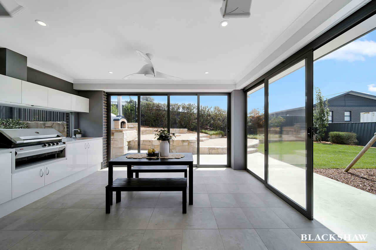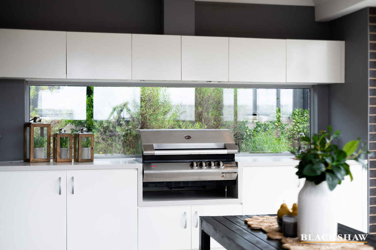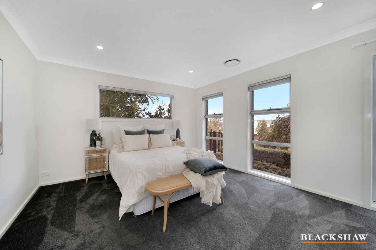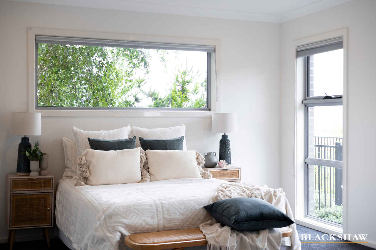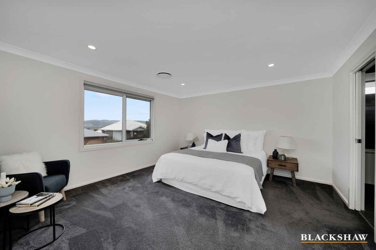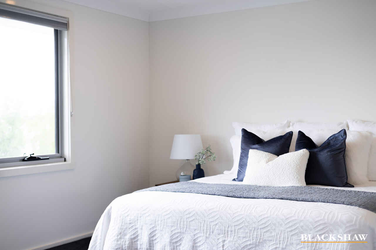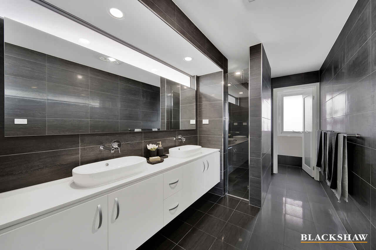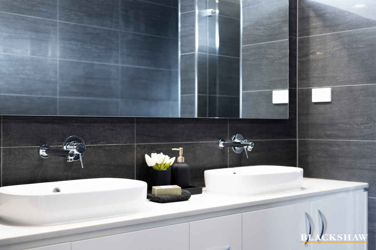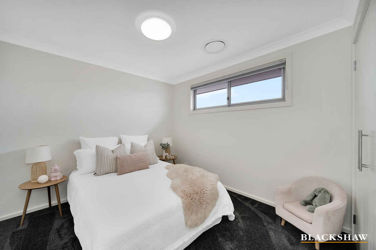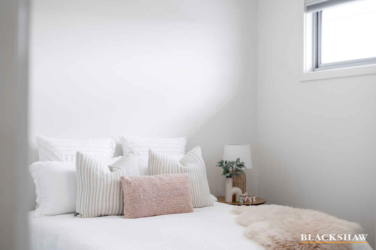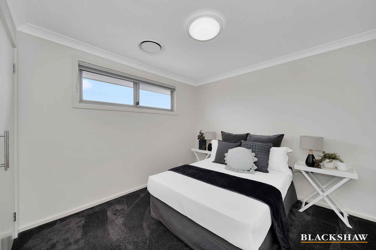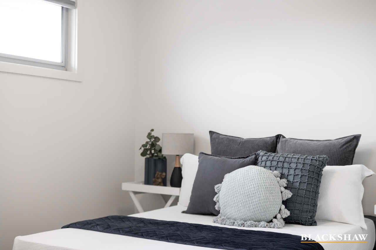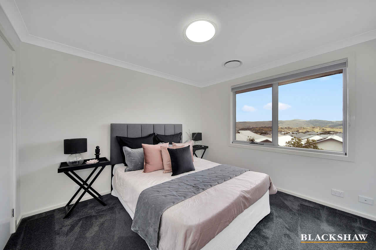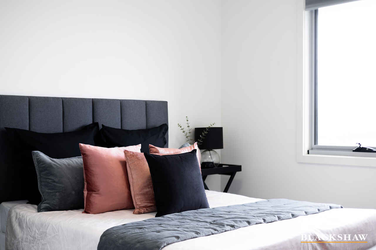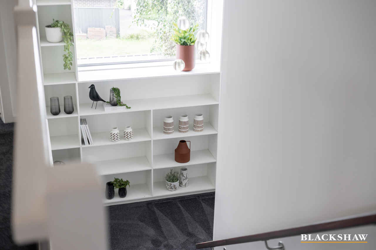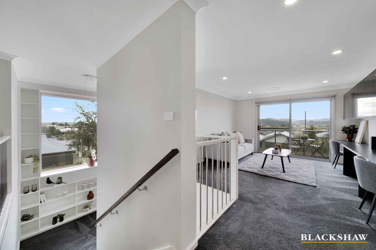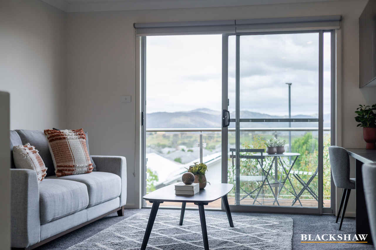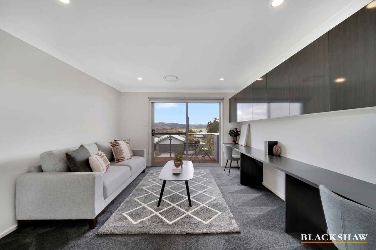Could this be THE perfect family home?
Sold
Location
19 Aitken Street
Googong NSW 2620
Details
4
2
2
House
$1,350,000
Land area: | 659 sqm (approx) |
Building size: | 351.89 sqm (approx) |
The Details:
Make 19 Aitken Street your new address – where luxury and functionality converge seamlessly.
This meticulously crafted residence offers a plethora of features including an enclosed alfresco with stacker doors and built-in BBQ, a Melbourne fire brick pizza oven surrounded by established, landscaped gardens and a fire pit all combining to create an entertainer's dream.
Thoughtfully designed, the floorplan allows you to create your perfect environment, with multiple living areas including a family room, purpose-built theatre, open plan kitchen/family with a built-in bar at the heart of the home, designated study areas and a stack of great features including a 12kw rooftop solar system.
Emphasising a sense of spaciousness and quality, the wide entry hallway and grand staircase landing with large window and floor-to-ceiling shelves are impressive. Add to this picture, an oversized master suite with a stylish ensuite and walk-in robe, double-glazed windows, Smart LED downlights, ducted heating and cooling throughout, and abundant storage.
The oversized double lock-up garage with epoxy coating provides secure parking, and the property is complete with a guest powder room on the lower level, plantation shutters, honeycomb blinds, plush carpeting and NBN connectivity.
Ideally situated close to schools, shops, dog parks, swimming pool and gym, this home offers not just convenience but also stunning views from the upper level.
The Facts:
- Impressive enclosed alfresco can be used year-round with a built-in kitchen, overhead fan and stackable doors
- Double-glazed windows and doors as well as ducted reverse cycle heating/cooling
- Double wall ovens and induction cooktop
- Melbourne fire brick pizza oven
- Established gardens with Australian natives and automated watering system
- 12kw solar system
- Walk-in pantry, soft close drawers, integrated rangehood
- Multi-purpose room (formal lounge or 5th bedroom) and theatre room
- Oversized ensuite and plentiful storage
- Phillips Smart LED downlights and plush carpeting
- Built-in external security cameras and network connectivity throughout
- Walking distance to schools and shops
The Numbers:
Living: 151.62m2 ground floor (approx)
Living: 124.93m2 first floor (approx)
Garage: 40.99m2 (approx)
Porch/alfresco/deck: 34.35m2 (approx)
Total living: 351.89m2 (approx)
Block: 659m2 (approx)
Aspect: North East
Built: 2015 (build complete)
Built by: Rawson Homes
Council Rates: $1,046.04 p.q (approx)
Pest and Building Report: available
Rent potential: $850-$880 p.w
Read MoreMake 19 Aitken Street your new address – where luxury and functionality converge seamlessly.
This meticulously crafted residence offers a plethora of features including an enclosed alfresco with stacker doors and built-in BBQ, a Melbourne fire brick pizza oven surrounded by established, landscaped gardens and a fire pit all combining to create an entertainer's dream.
Thoughtfully designed, the floorplan allows you to create your perfect environment, with multiple living areas including a family room, purpose-built theatre, open plan kitchen/family with a built-in bar at the heart of the home, designated study areas and a stack of great features including a 12kw rooftop solar system.
Emphasising a sense of spaciousness and quality, the wide entry hallway and grand staircase landing with large window and floor-to-ceiling shelves are impressive. Add to this picture, an oversized master suite with a stylish ensuite and walk-in robe, double-glazed windows, Smart LED downlights, ducted heating and cooling throughout, and abundant storage.
The oversized double lock-up garage with epoxy coating provides secure parking, and the property is complete with a guest powder room on the lower level, plantation shutters, honeycomb blinds, plush carpeting and NBN connectivity.
Ideally situated close to schools, shops, dog parks, swimming pool and gym, this home offers not just convenience but also stunning views from the upper level.
The Facts:
- Impressive enclosed alfresco can be used year-round with a built-in kitchen, overhead fan and stackable doors
- Double-glazed windows and doors as well as ducted reverse cycle heating/cooling
- Double wall ovens and induction cooktop
- Melbourne fire brick pizza oven
- Established gardens with Australian natives and automated watering system
- 12kw solar system
- Walk-in pantry, soft close drawers, integrated rangehood
- Multi-purpose room (formal lounge or 5th bedroom) and theatre room
- Oversized ensuite and plentiful storage
- Phillips Smart LED downlights and plush carpeting
- Built-in external security cameras and network connectivity throughout
- Walking distance to schools and shops
The Numbers:
Living: 151.62m2 ground floor (approx)
Living: 124.93m2 first floor (approx)
Garage: 40.99m2 (approx)
Porch/alfresco/deck: 34.35m2 (approx)
Total living: 351.89m2 (approx)
Block: 659m2 (approx)
Aspect: North East
Built: 2015 (build complete)
Built by: Rawson Homes
Council Rates: $1,046.04 p.q (approx)
Pest and Building Report: available
Rent potential: $850-$880 p.w
Inspect
Contact agent
Listing agents
The Details:
Make 19 Aitken Street your new address – where luxury and functionality converge seamlessly.
This meticulously crafted residence offers a plethora of features including an enclosed alfresco with stacker doors and built-in BBQ, a Melbourne fire brick pizza oven surrounded by established, landscaped gardens and a fire pit all combining to create an entertainer's dream.
Thoughtfully designed, the floorplan allows you to create your perfect environment, with multiple living areas including a family room, purpose-built theatre, open plan kitchen/family with a built-in bar at the heart of the home, designated study areas and a stack of great features including a 12kw rooftop solar system.
Emphasising a sense of spaciousness and quality, the wide entry hallway and grand staircase landing with large window and floor-to-ceiling shelves are impressive. Add to this picture, an oversized master suite with a stylish ensuite and walk-in robe, double-glazed windows, Smart LED downlights, ducted heating and cooling throughout, and abundant storage.
The oversized double lock-up garage with epoxy coating provides secure parking, and the property is complete with a guest powder room on the lower level, plantation shutters, honeycomb blinds, plush carpeting and NBN connectivity.
Ideally situated close to schools, shops, dog parks, swimming pool and gym, this home offers not just convenience but also stunning views from the upper level.
The Facts:
- Impressive enclosed alfresco can be used year-round with a built-in kitchen, overhead fan and stackable doors
- Double-glazed windows and doors as well as ducted reverse cycle heating/cooling
- Double wall ovens and induction cooktop
- Melbourne fire brick pizza oven
- Established gardens with Australian natives and automated watering system
- 12kw solar system
- Walk-in pantry, soft close drawers, integrated rangehood
- Multi-purpose room (formal lounge or 5th bedroom) and theatre room
- Oversized ensuite and plentiful storage
- Phillips Smart LED downlights and plush carpeting
- Built-in external security cameras and network connectivity throughout
- Walking distance to schools and shops
The Numbers:
Living: 151.62m2 ground floor (approx)
Living: 124.93m2 first floor (approx)
Garage: 40.99m2 (approx)
Porch/alfresco/deck: 34.35m2 (approx)
Total living: 351.89m2 (approx)
Block: 659m2 (approx)
Aspect: North East
Built: 2015 (build complete)
Built by: Rawson Homes
Council Rates: $1,046.04 p.q (approx)
Pest and Building Report: available
Rent potential: $850-$880 p.w
Read MoreMake 19 Aitken Street your new address – where luxury and functionality converge seamlessly.
This meticulously crafted residence offers a plethora of features including an enclosed alfresco with stacker doors and built-in BBQ, a Melbourne fire brick pizza oven surrounded by established, landscaped gardens and a fire pit all combining to create an entertainer's dream.
Thoughtfully designed, the floorplan allows you to create your perfect environment, with multiple living areas including a family room, purpose-built theatre, open plan kitchen/family with a built-in bar at the heart of the home, designated study areas and a stack of great features including a 12kw rooftop solar system.
Emphasising a sense of spaciousness and quality, the wide entry hallway and grand staircase landing with large window and floor-to-ceiling shelves are impressive. Add to this picture, an oversized master suite with a stylish ensuite and walk-in robe, double-glazed windows, Smart LED downlights, ducted heating and cooling throughout, and abundant storage.
The oversized double lock-up garage with epoxy coating provides secure parking, and the property is complete with a guest powder room on the lower level, plantation shutters, honeycomb blinds, plush carpeting and NBN connectivity.
Ideally situated close to schools, shops, dog parks, swimming pool and gym, this home offers not just convenience but also stunning views from the upper level.
The Facts:
- Impressive enclosed alfresco can be used year-round with a built-in kitchen, overhead fan and stackable doors
- Double-glazed windows and doors as well as ducted reverse cycle heating/cooling
- Double wall ovens and induction cooktop
- Melbourne fire brick pizza oven
- Established gardens with Australian natives and automated watering system
- 12kw solar system
- Walk-in pantry, soft close drawers, integrated rangehood
- Multi-purpose room (formal lounge or 5th bedroom) and theatre room
- Oversized ensuite and plentiful storage
- Phillips Smart LED downlights and plush carpeting
- Built-in external security cameras and network connectivity throughout
- Walking distance to schools and shops
The Numbers:
Living: 151.62m2 ground floor (approx)
Living: 124.93m2 first floor (approx)
Garage: 40.99m2 (approx)
Porch/alfresco/deck: 34.35m2 (approx)
Total living: 351.89m2 (approx)
Block: 659m2 (approx)
Aspect: North East
Built: 2015 (build complete)
Built by: Rawson Homes
Council Rates: $1,046.04 p.q (approx)
Pest and Building Report: available
Rent potential: $850-$880 p.w
Location
19 Aitken Street
Googong NSW 2620
Details
4
2
2
House
$1,350,000
Land area: | 659 sqm (approx) |
Building size: | 351.89 sqm (approx) |
The Details:
Make 19 Aitken Street your new address – where luxury and functionality converge seamlessly.
This meticulously crafted residence offers a plethora of features including an enclosed alfresco with stacker doors and built-in BBQ, a Melbourne fire brick pizza oven surrounded by established, landscaped gardens and a fire pit all combining to create an entertainer's dream.
Thoughtfully designed, the floorplan allows you to create your perfect environment, with multiple living areas including a family room, purpose-built theatre, open plan kitchen/family with a built-in bar at the heart of the home, designated study areas and a stack of great features including a 12kw rooftop solar system.
Emphasising a sense of spaciousness and quality, the wide entry hallway and grand staircase landing with large window and floor-to-ceiling shelves are impressive. Add to this picture, an oversized master suite with a stylish ensuite and walk-in robe, double-glazed windows, Smart LED downlights, ducted heating and cooling throughout, and abundant storage.
The oversized double lock-up garage with epoxy coating provides secure parking, and the property is complete with a guest powder room on the lower level, plantation shutters, honeycomb blinds, plush carpeting and NBN connectivity.
Ideally situated close to schools, shops, dog parks, swimming pool and gym, this home offers not just convenience but also stunning views from the upper level.
The Facts:
- Impressive enclosed alfresco can be used year-round with a built-in kitchen, overhead fan and stackable doors
- Double-glazed windows and doors as well as ducted reverse cycle heating/cooling
- Double wall ovens and induction cooktop
- Melbourne fire brick pizza oven
- Established gardens with Australian natives and automated watering system
- 12kw solar system
- Walk-in pantry, soft close drawers, integrated rangehood
- Multi-purpose room (formal lounge or 5th bedroom) and theatre room
- Oversized ensuite and plentiful storage
- Phillips Smart LED downlights and plush carpeting
- Built-in external security cameras and network connectivity throughout
- Walking distance to schools and shops
The Numbers:
Living: 151.62m2 ground floor (approx)
Living: 124.93m2 first floor (approx)
Garage: 40.99m2 (approx)
Porch/alfresco/deck: 34.35m2 (approx)
Total living: 351.89m2 (approx)
Block: 659m2 (approx)
Aspect: North East
Built: 2015 (build complete)
Built by: Rawson Homes
Council Rates: $1,046.04 p.q (approx)
Pest and Building Report: available
Rent potential: $850-$880 p.w
Read MoreMake 19 Aitken Street your new address – where luxury and functionality converge seamlessly.
This meticulously crafted residence offers a plethora of features including an enclosed alfresco with stacker doors and built-in BBQ, a Melbourne fire brick pizza oven surrounded by established, landscaped gardens and a fire pit all combining to create an entertainer's dream.
Thoughtfully designed, the floorplan allows you to create your perfect environment, with multiple living areas including a family room, purpose-built theatre, open plan kitchen/family with a built-in bar at the heart of the home, designated study areas and a stack of great features including a 12kw rooftop solar system.
Emphasising a sense of spaciousness and quality, the wide entry hallway and grand staircase landing with large window and floor-to-ceiling shelves are impressive. Add to this picture, an oversized master suite with a stylish ensuite and walk-in robe, double-glazed windows, Smart LED downlights, ducted heating and cooling throughout, and abundant storage.
The oversized double lock-up garage with epoxy coating provides secure parking, and the property is complete with a guest powder room on the lower level, plantation shutters, honeycomb blinds, plush carpeting and NBN connectivity.
Ideally situated close to schools, shops, dog parks, swimming pool and gym, this home offers not just convenience but also stunning views from the upper level.
The Facts:
- Impressive enclosed alfresco can be used year-round with a built-in kitchen, overhead fan and stackable doors
- Double-glazed windows and doors as well as ducted reverse cycle heating/cooling
- Double wall ovens and induction cooktop
- Melbourne fire brick pizza oven
- Established gardens with Australian natives and automated watering system
- 12kw solar system
- Walk-in pantry, soft close drawers, integrated rangehood
- Multi-purpose room (formal lounge or 5th bedroom) and theatre room
- Oversized ensuite and plentiful storage
- Phillips Smart LED downlights and plush carpeting
- Built-in external security cameras and network connectivity throughout
- Walking distance to schools and shops
The Numbers:
Living: 151.62m2 ground floor (approx)
Living: 124.93m2 first floor (approx)
Garage: 40.99m2 (approx)
Porch/alfresco/deck: 34.35m2 (approx)
Total living: 351.89m2 (approx)
Block: 659m2 (approx)
Aspect: North East
Built: 2015 (build complete)
Built by: Rawson Homes
Council Rates: $1,046.04 p.q (approx)
Pest and Building Report: available
Rent potential: $850-$880 p.w
Inspect
Contact agent


