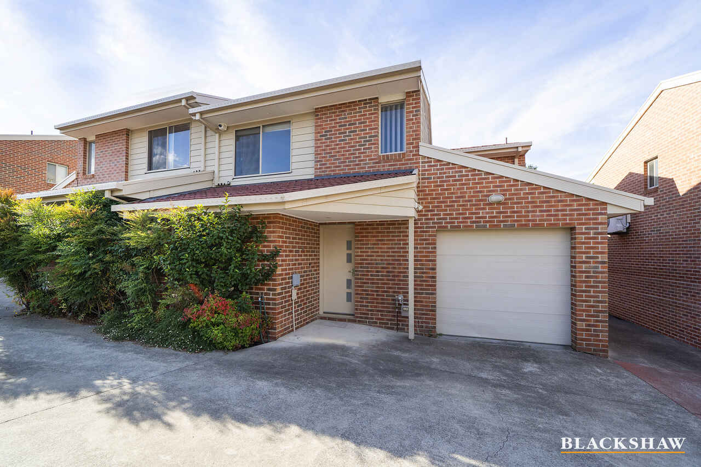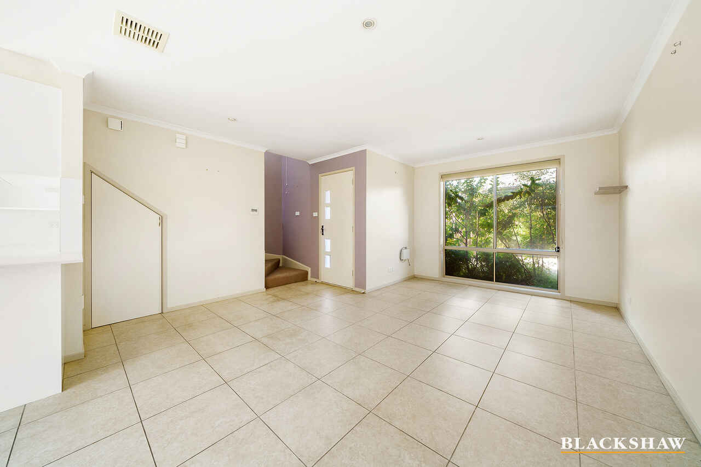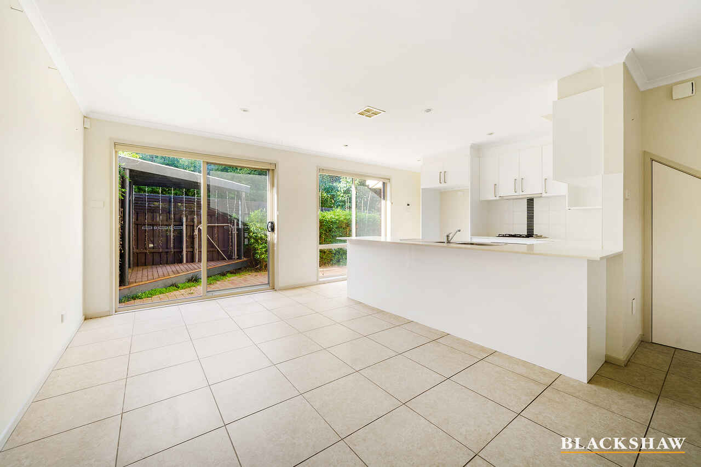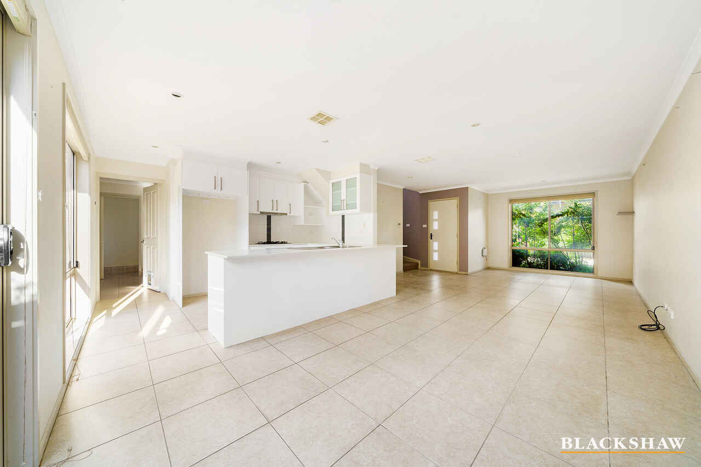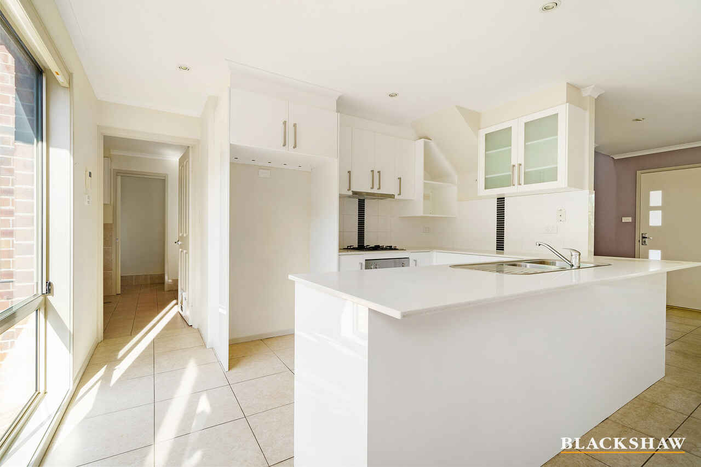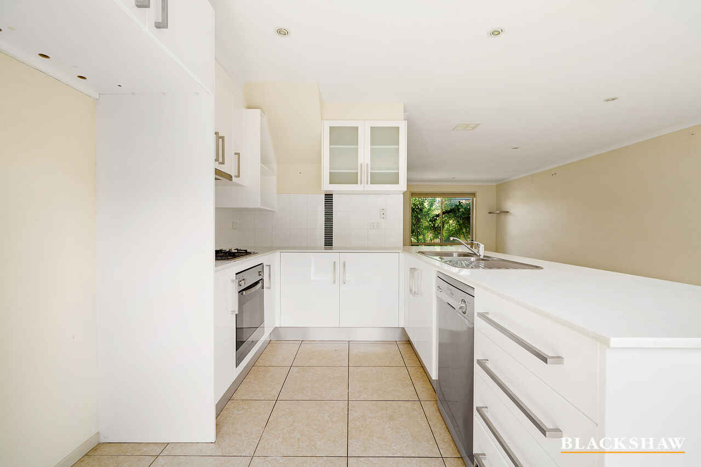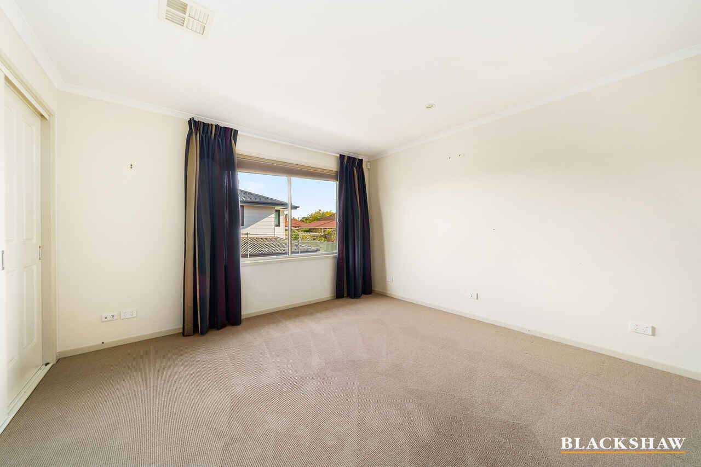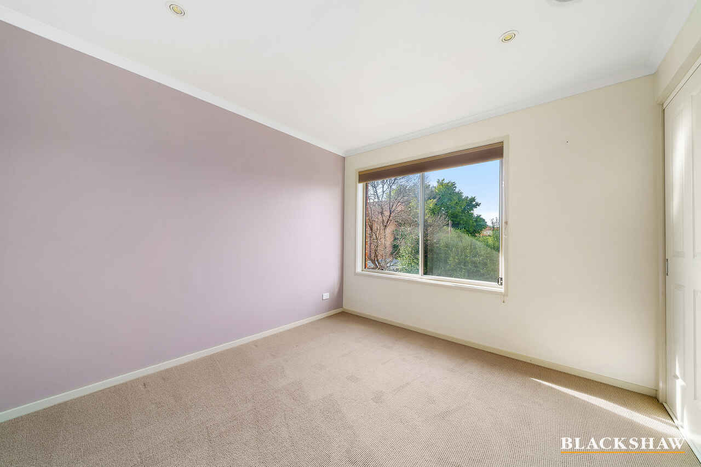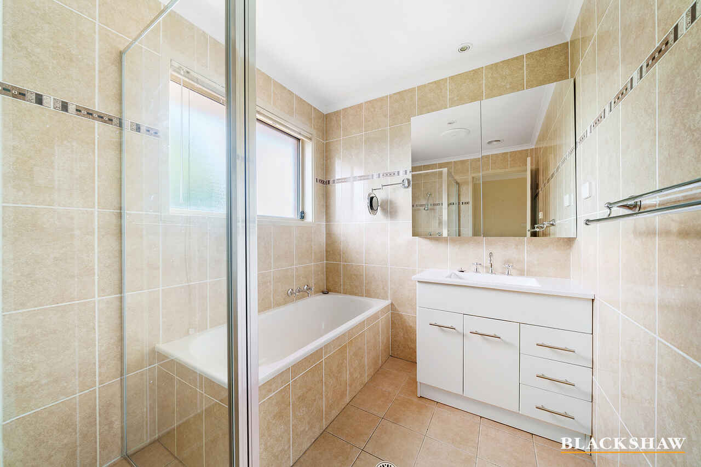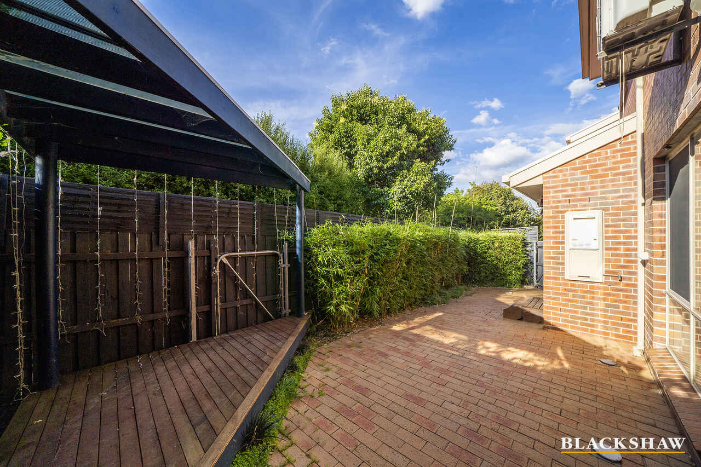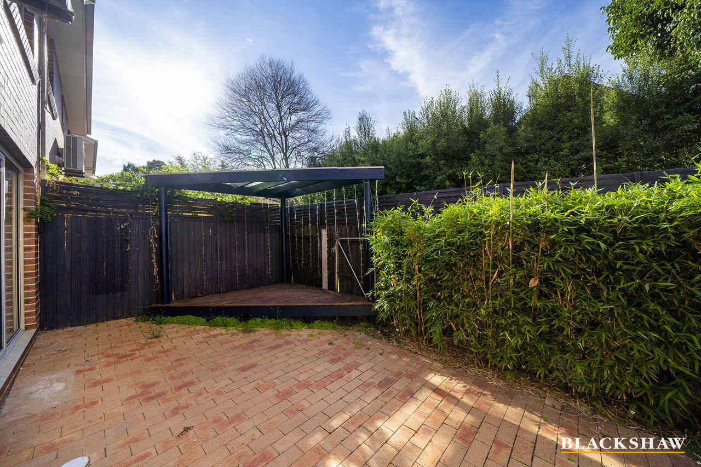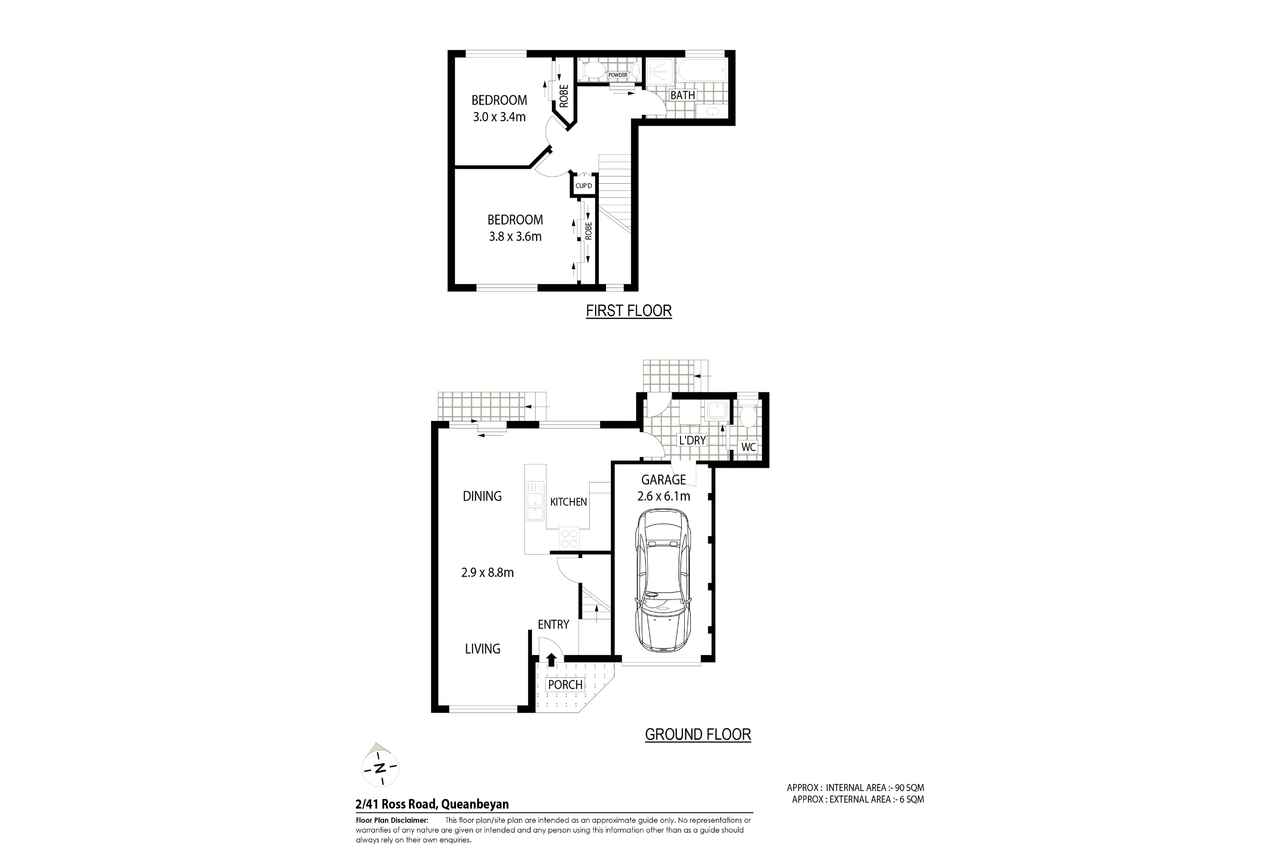You'll want to live in this Queanbeyan townhouse!
Sold
Location
2/41 Ross Road
Queanbeyan NSW 2620
Details
2
1
1
Townhouse
Auction Saturday, 28 May 11:30 AM On site
Land area: | 159 sqm (approx) |
Located within a complex of four townhouses is this character-filled brick home that offers comfortable living across a thoughtful two-bedroom one-bathroom floorplan. The residence extends across two levels and is embraced by large north and south-facing windows that allow plenty of natural light to add radiance and a sense of space to its light and airy interiors.
The upper level contains two restful bedrooms. Both of these have been installed with carpet floors and built-in wardrobes. Servicing this level is a full bathroom that comprises a tub and a separate shower, allowing you to kickstart the day with an energising shower, or wrap it up with a relaxing bath.
Downstairs you'll enjoy the tiled open-plan main living area that integrates the kitchen, dining and living rooms. Bursting with space and contemporary chicness, the kitchen boasts ample cupboards and bench space, as well as a selection of modern appliances that will please your inner chef. The ground level also offers a spacious laundry room, as well as a separate guest toilet.
The unit offers a private courtyard and an undercover deck where you can kick back in the open-air or host guests alfresco-style. You'll also enjoy a single automatic garage with remotes and internal access.
With its seamless layout and a great location, this home is suitable for a young family or couple starting a new chapter in life, or someone who is looking for a new home with plenty of space and proximity to the Queanbeyan CBD and parks.
Features
- Two spacious bedrooms with built-in robes
- Modern kitchen with stone benchtops
- Tiled living and dining
- Bathroom with separate shower and bath
- Large laundry room
- Separate WC on the first floor
- Understair storage
- Ducted vacuum
- Reverse-cycle Mitsubishi Electric heating/cooling
- Single garage with automatic doors and internal access
- Private, paved courtyard and covered deck
- Close to Queanbeyan CBD and parks
- Complex of four
Rates: $2,356.06 p.a (approx)
Land: 159m2
Strata Manager: Regional Strata - 6495 1992 or 1300 853 284
Strata Levies: $729.35 p.q (approx)
Read MoreThe upper level contains two restful bedrooms. Both of these have been installed with carpet floors and built-in wardrobes. Servicing this level is a full bathroom that comprises a tub and a separate shower, allowing you to kickstart the day with an energising shower, or wrap it up with a relaxing bath.
Downstairs you'll enjoy the tiled open-plan main living area that integrates the kitchen, dining and living rooms. Bursting with space and contemporary chicness, the kitchen boasts ample cupboards and bench space, as well as a selection of modern appliances that will please your inner chef. The ground level also offers a spacious laundry room, as well as a separate guest toilet.
The unit offers a private courtyard and an undercover deck where you can kick back in the open-air or host guests alfresco-style. You'll also enjoy a single automatic garage with remotes and internal access.
With its seamless layout and a great location, this home is suitable for a young family or couple starting a new chapter in life, or someone who is looking for a new home with plenty of space and proximity to the Queanbeyan CBD and parks.
Features
- Two spacious bedrooms with built-in robes
- Modern kitchen with stone benchtops
- Tiled living and dining
- Bathroom with separate shower and bath
- Large laundry room
- Separate WC on the first floor
- Understair storage
- Ducted vacuum
- Reverse-cycle Mitsubishi Electric heating/cooling
- Single garage with automatic doors and internal access
- Private, paved courtyard and covered deck
- Close to Queanbeyan CBD and parks
- Complex of four
Rates: $2,356.06 p.a (approx)
Land: 159m2
Strata Manager: Regional Strata - 6495 1992 or 1300 853 284
Strata Levies: $729.35 p.q (approx)
Inspect
Contact agent
Listing agents
Located within a complex of four townhouses is this character-filled brick home that offers comfortable living across a thoughtful two-bedroom one-bathroom floorplan. The residence extends across two levels and is embraced by large north and south-facing windows that allow plenty of natural light to add radiance and a sense of space to its light and airy interiors.
The upper level contains two restful bedrooms. Both of these have been installed with carpet floors and built-in wardrobes. Servicing this level is a full bathroom that comprises a tub and a separate shower, allowing you to kickstart the day with an energising shower, or wrap it up with a relaxing bath.
Downstairs you'll enjoy the tiled open-plan main living area that integrates the kitchen, dining and living rooms. Bursting with space and contemporary chicness, the kitchen boasts ample cupboards and bench space, as well as a selection of modern appliances that will please your inner chef. The ground level also offers a spacious laundry room, as well as a separate guest toilet.
The unit offers a private courtyard and an undercover deck where you can kick back in the open-air or host guests alfresco-style. You'll also enjoy a single automatic garage with remotes and internal access.
With its seamless layout and a great location, this home is suitable for a young family or couple starting a new chapter in life, or someone who is looking for a new home with plenty of space and proximity to the Queanbeyan CBD and parks.
Features
- Two spacious bedrooms with built-in robes
- Modern kitchen with stone benchtops
- Tiled living and dining
- Bathroom with separate shower and bath
- Large laundry room
- Separate WC on the first floor
- Understair storage
- Ducted vacuum
- Reverse-cycle Mitsubishi Electric heating/cooling
- Single garage with automatic doors and internal access
- Private, paved courtyard and covered deck
- Close to Queanbeyan CBD and parks
- Complex of four
Rates: $2,356.06 p.a (approx)
Land: 159m2
Strata Manager: Regional Strata - 6495 1992 or 1300 853 284
Strata Levies: $729.35 p.q (approx)
Read MoreThe upper level contains two restful bedrooms. Both of these have been installed with carpet floors and built-in wardrobes. Servicing this level is a full bathroom that comprises a tub and a separate shower, allowing you to kickstart the day with an energising shower, or wrap it up with a relaxing bath.
Downstairs you'll enjoy the tiled open-plan main living area that integrates the kitchen, dining and living rooms. Bursting with space and contemporary chicness, the kitchen boasts ample cupboards and bench space, as well as a selection of modern appliances that will please your inner chef. The ground level also offers a spacious laundry room, as well as a separate guest toilet.
The unit offers a private courtyard and an undercover deck where you can kick back in the open-air or host guests alfresco-style. You'll also enjoy a single automatic garage with remotes and internal access.
With its seamless layout and a great location, this home is suitable for a young family or couple starting a new chapter in life, or someone who is looking for a new home with plenty of space and proximity to the Queanbeyan CBD and parks.
Features
- Two spacious bedrooms with built-in robes
- Modern kitchen with stone benchtops
- Tiled living and dining
- Bathroom with separate shower and bath
- Large laundry room
- Separate WC on the first floor
- Understair storage
- Ducted vacuum
- Reverse-cycle Mitsubishi Electric heating/cooling
- Single garage with automatic doors and internal access
- Private, paved courtyard and covered deck
- Close to Queanbeyan CBD and parks
- Complex of four
Rates: $2,356.06 p.a (approx)
Land: 159m2
Strata Manager: Regional Strata - 6495 1992 or 1300 853 284
Strata Levies: $729.35 p.q (approx)
Location
2/41 Ross Road
Queanbeyan NSW 2620
Details
2
1
1
Townhouse
Auction Saturday, 28 May 11:30 AM On site
Land area: | 159 sqm (approx) |
Located within a complex of four townhouses is this character-filled brick home that offers comfortable living across a thoughtful two-bedroom one-bathroom floorplan. The residence extends across two levels and is embraced by large north and south-facing windows that allow plenty of natural light to add radiance and a sense of space to its light and airy interiors.
The upper level contains two restful bedrooms. Both of these have been installed with carpet floors and built-in wardrobes. Servicing this level is a full bathroom that comprises a tub and a separate shower, allowing you to kickstart the day with an energising shower, or wrap it up with a relaxing bath.
Downstairs you'll enjoy the tiled open-plan main living area that integrates the kitchen, dining and living rooms. Bursting with space and contemporary chicness, the kitchen boasts ample cupboards and bench space, as well as a selection of modern appliances that will please your inner chef. The ground level also offers a spacious laundry room, as well as a separate guest toilet.
The unit offers a private courtyard and an undercover deck where you can kick back in the open-air or host guests alfresco-style. You'll also enjoy a single automatic garage with remotes and internal access.
With its seamless layout and a great location, this home is suitable for a young family or couple starting a new chapter in life, or someone who is looking for a new home with plenty of space and proximity to the Queanbeyan CBD and parks.
Features
- Two spacious bedrooms with built-in robes
- Modern kitchen with stone benchtops
- Tiled living and dining
- Bathroom with separate shower and bath
- Large laundry room
- Separate WC on the first floor
- Understair storage
- Ducted vacuum
- Reverse-cycle Mitsubishi Electric heating/cooling
- Single garage with automatic doors and internal access
- Private, paved courtyard and covered deck
- Close to Queanbeyan CBD and parks
- Complex of four
Rates: $2,356.06 p.a (approx)
Land: 159m2
Strata Manager: Regional Strata - 6495 1992 or 1300 853 284
Strata Levies: $729.35 p.q (approx)
Read MoreThe upper level contains two restful bedrooms. Both of these have been installed with carpet floors and built-in wardrobes. Servicing this level is a full bathroom that comprises a tub and a separate shower, allowing you to kickstart the day with an energising shower, or wrap it up with a relaxing bath.
Downstairs you'll enjoy the tiled open-plan main living area that integrates the kitchen, dining and living rooms. Bursting with space and contemporary chicness, the kitchen boasts ample cupboards and bench space, as well as a selection of modern appliances that will please your inner chef. The ground level also offers a spacious laundry room, as well as a separate guest toilet.
The unit offers a private courtyard and an undercover deck where you can kick back in the open-air or host guests alfresco-style. You'll also enjoy a single automatic garage with remotes and internal access.
With its seamless layout and a great location, this home is suitable for a young family or couple starting a new chapter in life, or someone who is looking for a new home with plenty of space and proximity to the Queanbeyan CBD and parks.
Features
- Two spacious bedrooms with built-in robes
- Modern kitchen with stone benchtops
- Tiled living and dining
- Bathroom with separate shower and bath
- Large laundry room
- Separate WC on the first floor
- Understair storage
- Ducted vacuum
- Reverse-cycle Mitsubishi Electric heating/cooling
- Single garage with automatic doors and internal access
- Private, paved courtyard and covered deck
- Close to Queanbeyan CBD and parks
- Complex of four
Rates: $2,356.06 p.a (approx)
Land: 159m2
Strata Manager: Regional Strata - 6495 1992 or 1300 853 284
Strata Levies: $729.35 p.q (approx)
Inspect
Contact agent


