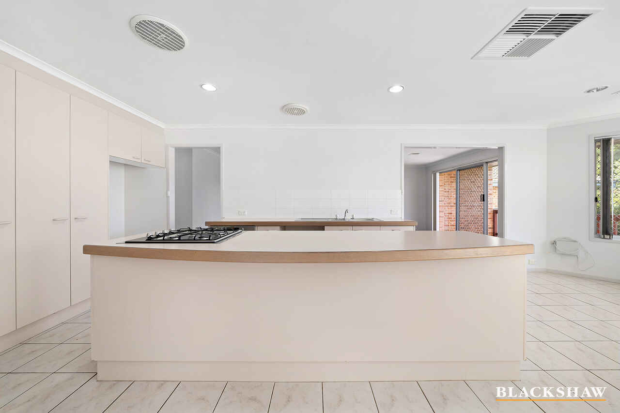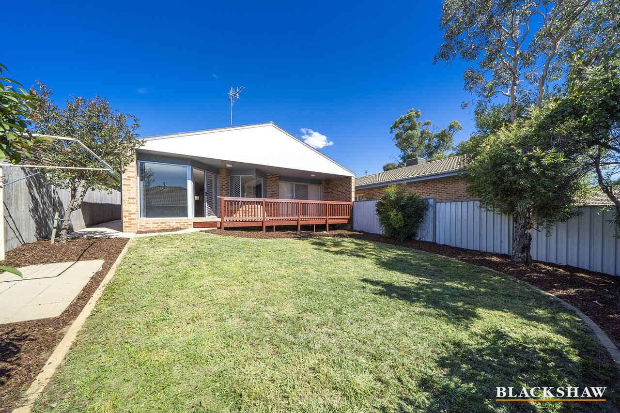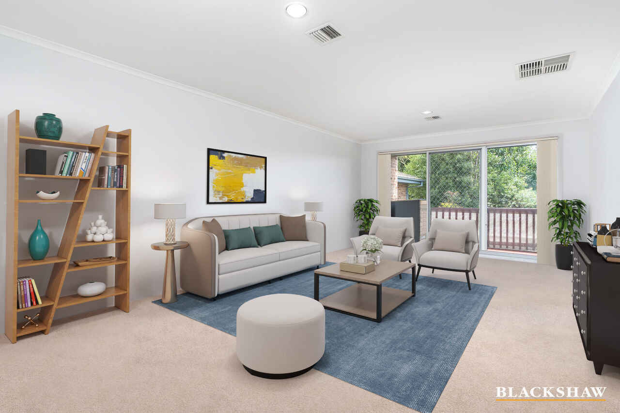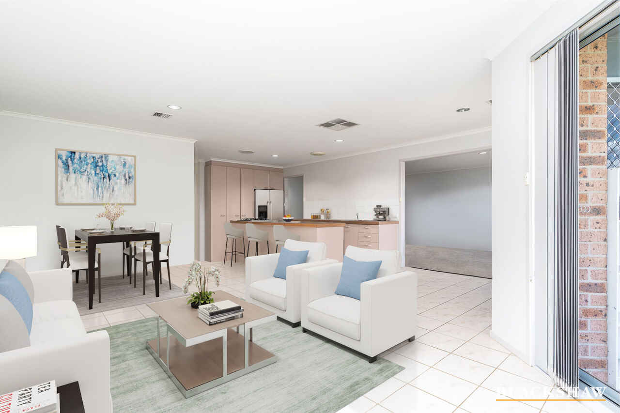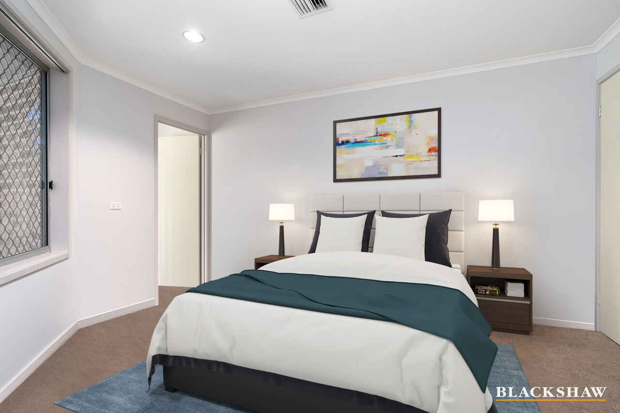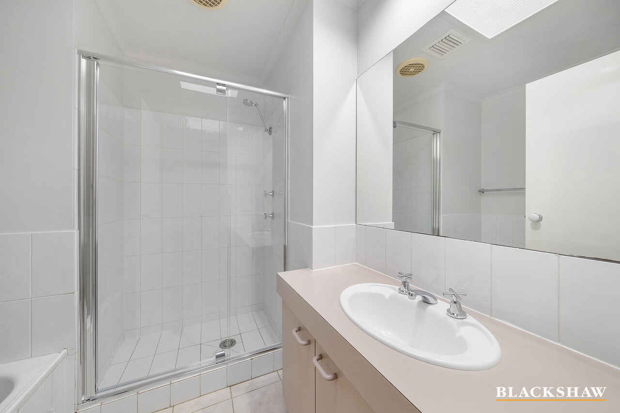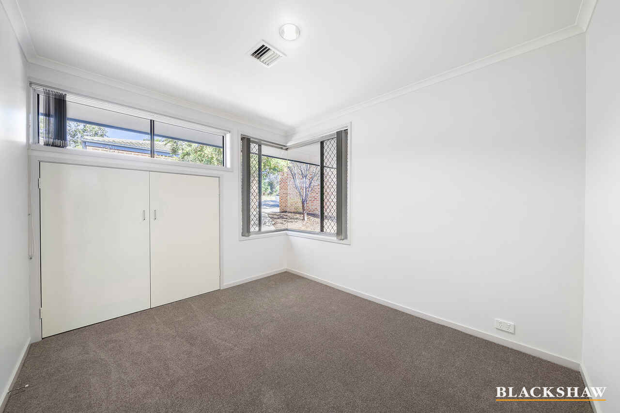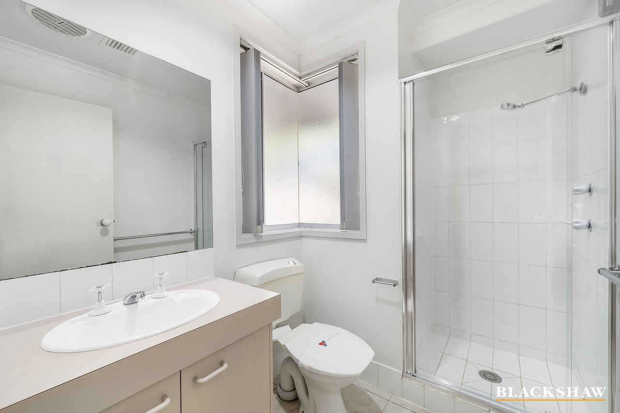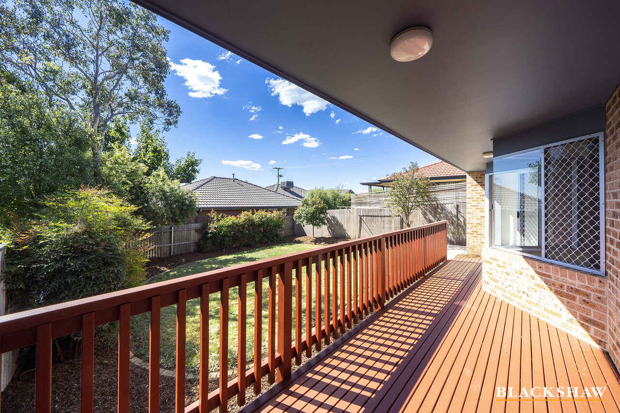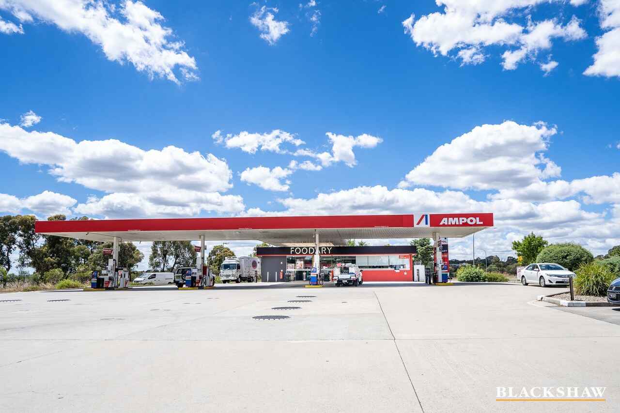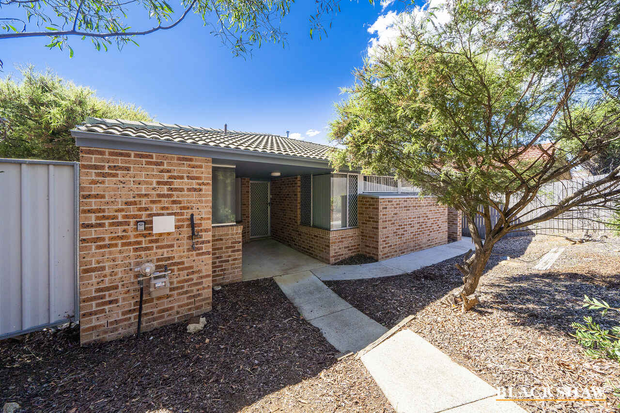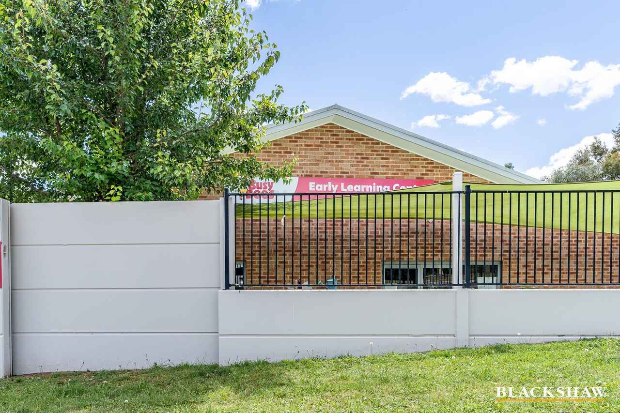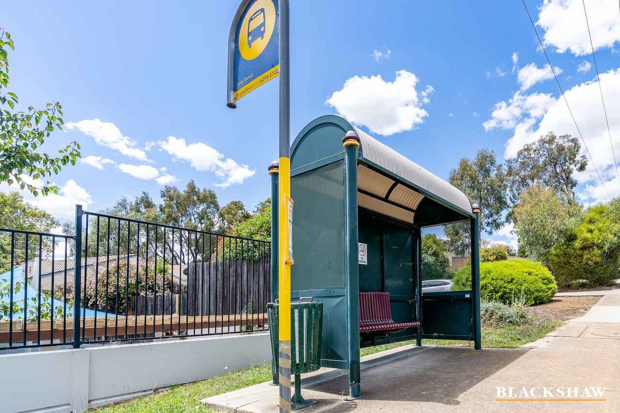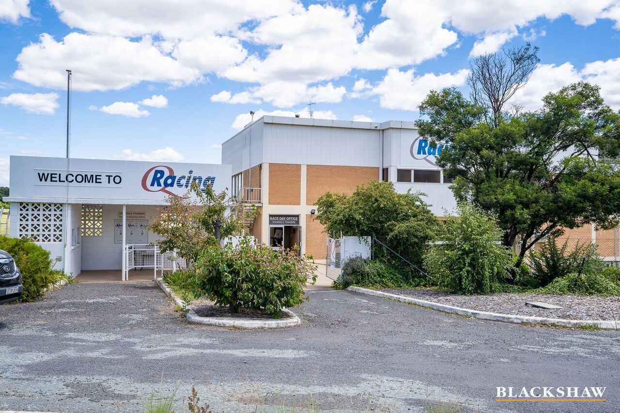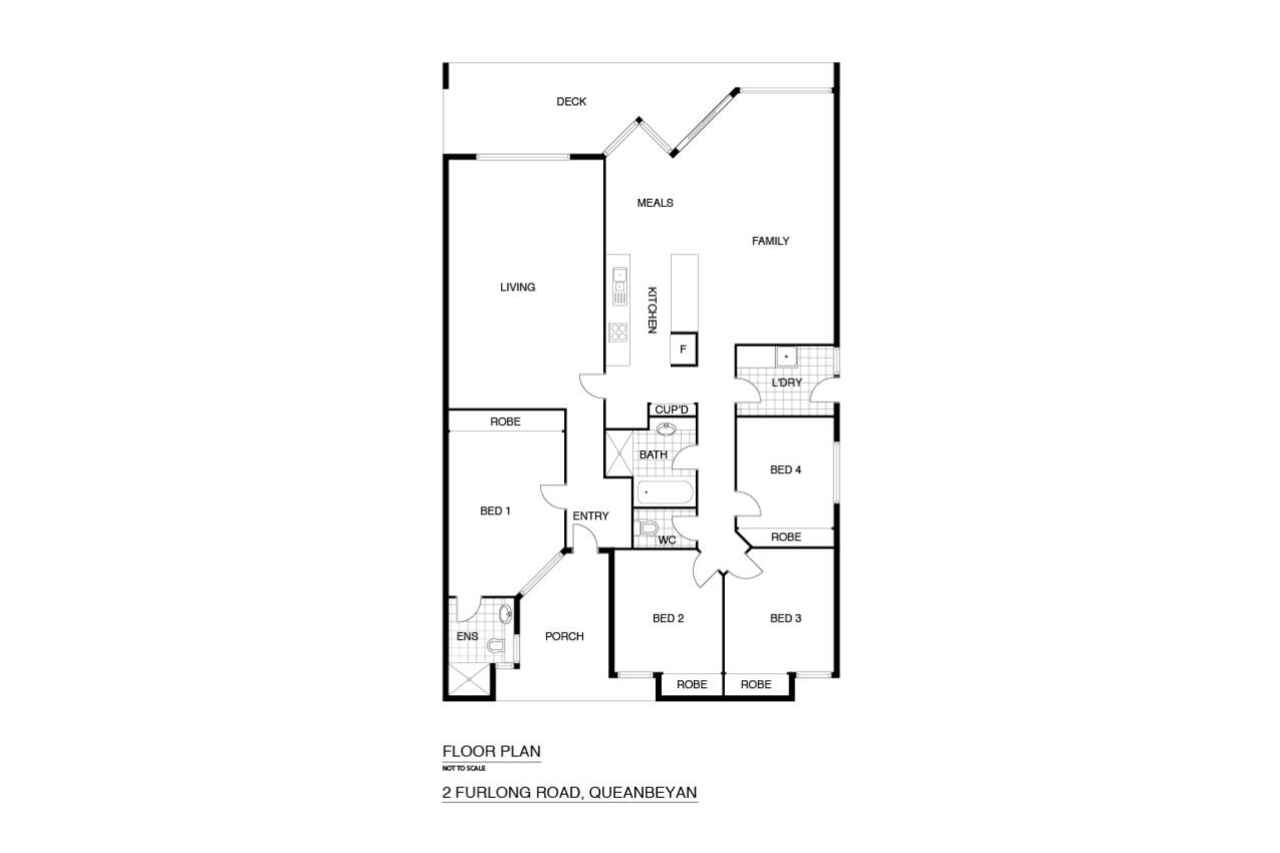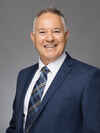Four bedroom single level townhouse in a quiet area
Sold
Location
2 Furlong Road
Queanbeyan West NSW 2620
Details
4
2
2
Townhouse
Sold
Land area: | 575 sqm (approx) |
Building size: | 150 sqm (approx) |
Centrally located and spacious, this is a property that will tick all your boxes whether you're a first-time buyer, a savvy investor or a downsizer. The layout is light-filled and open-plan with four bedrooms, two bathrooms and plenty of space for relaxation.
Take your pick from the living room and family room or you can cook up a storm in the well-equipped kitchen. The balcony is a perfect place to relax with a coffee in hand as the kids play in the large, fenced yard or you can take a short walk to a range of local parks and reserves. Schools, shops and public transport are also within easy reach of this must-see abode.
• Private and low-maintenance home
• 4 bedrooms with built-in robes
• Ensuite bathroom
• Bath and shower in main bathroom plus separate toilet
• Two living spaces including a family room
• Large windows for leafy views and natural light
• Flexible layout ready for the modern family
• Kitchen with gas cooking and ample storage
• Separate laundry and detached double garage
• Ducted heating and evaporative cooling
• Fully fenced backyard for pets to enjoy
• Detached double garage and 2 visitor carspaces
• Located moments from shops, reserves, and parks
• Close to schools and all the services you could need
Block Size: 575m2 (approx.)
Living Area: 150m2 (approx.)
Garage: 40m2 (approx.)
Rates: $618.42pq (approx.)
Body Corporate: $517pq (approx.)
Built: 2007 (approx.)
Read MoreTake your pick from the living room and family room or you can cook up a storm in the well-equipped kitchen. The balcony is a perfect place to relax with a coffee in hand as the kids play in the large, fenced yard or you can take a short walk to a range of local parks and reserves. Schools, shops and public transport are also within easy reach of this must-see abode.
• Private and low-maintenance home
• 4 bedrooms with built-in robes
• Ensuite bathroom
• Bath and shower in main bathroom plus separate toilet
• Two living spaces including a family room
• Large windows for leafy views and natural light
• Flexible layout ready for the modern family
• Kitchen with gas cooking and ample storage
• Separate laundry and detached double garage
• Ducted heating and evaporative cooling
• Fully fenced backyard for pets to enjoy
• Detached double garage and 2 visitor carspaces
• Located moments from shops, reserves, and parks
• Close to schools and all the services you could need
Block Size: 575m2 (approx.)
Living Area: 150m2 (approx.)
Garage: 40m2 (approx.)
Rates: $618.42pq (approx.)
Body Corporate: $517pq (approx.)
Built: 2007 (approx.)
Inspect
Contact agent
Listing agents
Centrally located and spacious, this is a property that will tick all your boxes whether you're a first-time buyer, a savvy investor or a downsizer. The layout is light-filled and open-plan with four bedrooms, two bathrooms and plenty of space for relaxation.
Take your pick from the living room and family room or you can cook up a storm in the well-equipped kitchen. The balcony is a perfect place to relax with a coffee in hand as the kids play in the large, fenced yard or you can take a short walk to a range of local parks and reserves. Schools, shops and public transport are also within easy reach of this must-see abode.
• Private and low-maintenance home
• 4 bedrooms with built-in robes
• Ensuite bathroom
• Bath and shower in main bathroom plus separate toilet
• Two living spaces including a family room
• Large windows for leafy views and natural light
• Flexible layout ready for the modern family
• Kitchen with gas cooking and ample storage
• Separate laundry and detached double garage
• Ducted heating and evaporative cooling
• Fully fenced backyard for pets to enjoy
• Detached double garage and 2 visitor carspaces
• Located moments from shops, reserves, and parks
• Close to schools and all the services you could need
Block Size: 575m2 (approx.)
Living Area: 150m2 (approx.)
Garage: 40m2 (approx.)
Rates: $618.42pq (approx.)
Body Corporate: $517pq (approx.)
Built: 2007 (approx.)
Read MoreTake your pick from the living room and family room or you can cook up a storm in the well-equipped kitchen. The balcony is a perfect place to relax with a coffee in hand as the kids play in the large, fenced yard or you can take a short walk to a range of local parks and reserves. Schools, shops and public transport are also within easy reach of this must-see abode.
• Private and low-maintenance home
• 4 bedrooms with built-in robes
• Ensuite bathroom
• Bath and shower in main bathroom plus separate toilet
• Two living spaces including a family room
• Large windows for leafy views and natural light
• Flexible layout ready for the modern family
• Kitchen with gas cooking and ample storage
• Separate laundry and detached double garage
• Ducted heating and evaporative cooling
• Fully fenced backyard for pets to enjoy
• Detached double garage and 2 visitor carspaces
• Located moments from shops, reserves, and parks
• Close to schools and all the services you could need
Block Size: 575m2 (approx.)
Living Area: 150m2 (approx.)
Garage: 40m2 (approx.)
Rates: $618.42pq (approx.)
Body Corporate: $517pq (approx.)
Built: 2007 (approx.)
Location
2 Furlong Road
Queanbeyan West NSW 2620
Details
4
2
2
Townhouse
Sold
Land area: | 575 sqm (approx) |
Building size: | 150 sqm (approx) |
Centrally located and spacious, this is a property that will tick all your boxes whether you're a first-time buyer, a savvy investor or a downsizer. The layout is light-filled and open-plan with four bedrooms, two bathrooms and plenty of space for relaxation.
Take your pick from the living room and family room or you can cook up a storm in the well-equipped kitchen. The balcony is a perfect place to relax with a coffee in hand as the kids play in the large, fenced yard or you can take a short walk to a range of local parks and reserves. Schools, shops and public transport are also within easy reach of this must-see abode.
• Private and low-maintenance home
• 4 bedrooms with built-in robes
• Ensuite bathroom
• Bath and shower in main bathroom plus separate toilet
• Two living spaces including a family room
• Large windows for leafy views and natural light
• Flexible layout ready for the modern family
• Kitchen with gas cooking and ample storage
• Separate laundry and detached double garage
• Ducted heating and evaporative cooling
• Fully fenced backyard for pets to enjoy
• Detached double garage and 2 visitor carspaces
• Located moments from shops, reserves, and parks
• Close to schools and all the services you could need
Block Size: 575m2 (approx.)
Living Area: 150m2 (approx.)
Garage: 40m2 (approx.)
Rates: $618.42pq (approx.)
Body Corporate: $517pq (approx.)
Built: 2007 (approx.)
Read MoreTake your pick from the living room and family room or you can cook up a storm in the well-equipped kitchen. The balcony is a perfect place to relax with a coffee in hand as the kids play in the large, fenced yard or you can take a short walk to a range of local parks and reserves. Schools, shops and public transport are also within easy reach of this must-see abode.
• Private and low-maintenance home
• 4 bedrooms with built-in robes
• Ensuite bathroom
• Bath and shower in main bathroom plus separate toilet
• Two living spaces including a family room
• Large windows for leafy views and natural light
• Flexible layout ready for the modern family
• Kitchen with gas cooking and ample storage
• Separate laundry and detached double garage
• Ducted heating and evaporative cooling
• Fully fenced backyard for pets to enjoy
• Detached double garage and 2 visitor carspaces
• Located moments from shops, reserves, and parks
• Close to schools and all the services you could need
Block Size: 575m2 (approx.)
Living Area: 150m2 (approx.)
Garage: 40m2 (approx.)
Rates: $618.42pq (approx.)
Body Corporate: $517pq (approx.)
Built: 2007 (approx.)
Inspect
Contact agent


