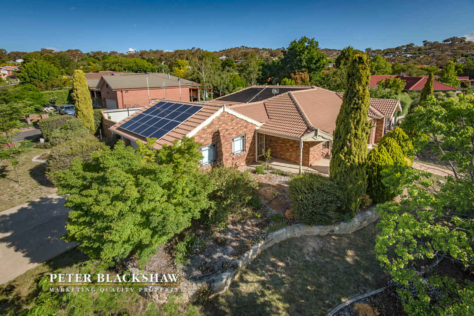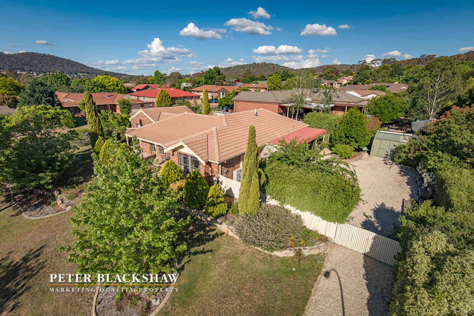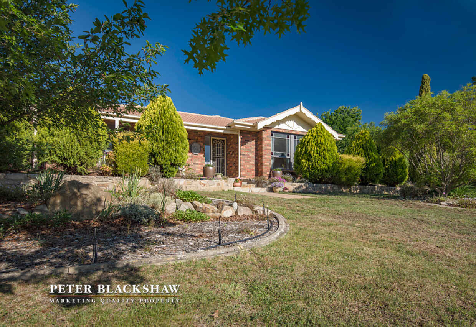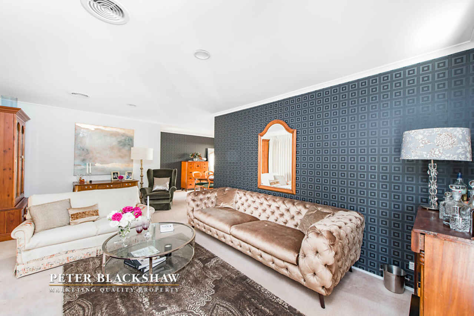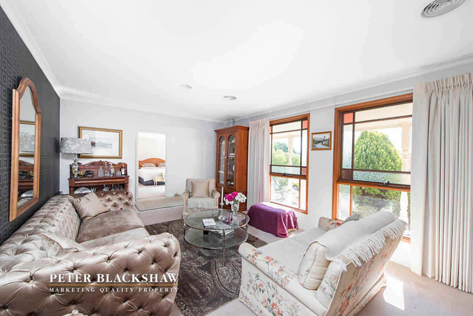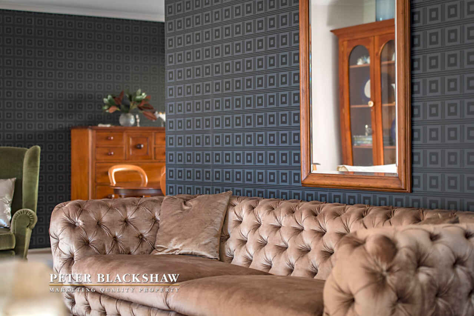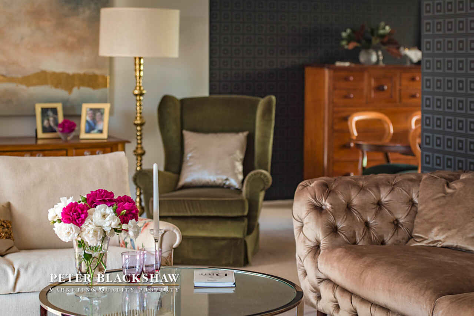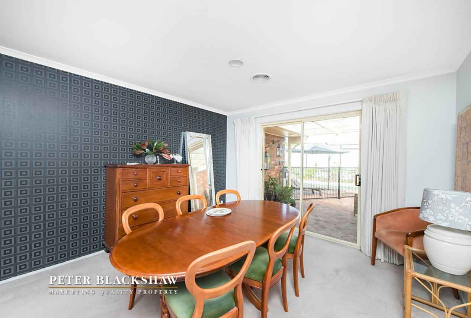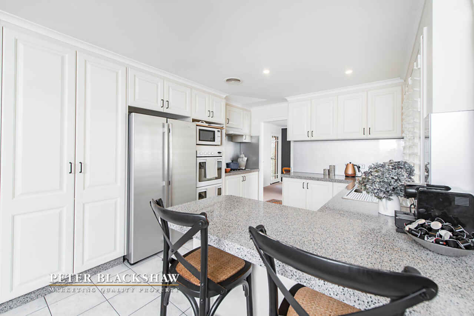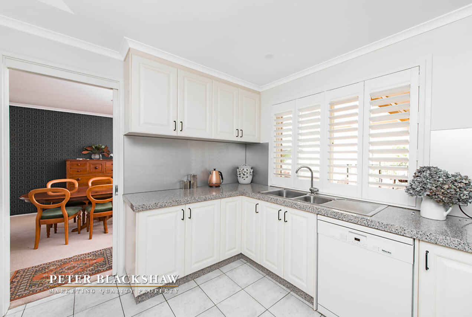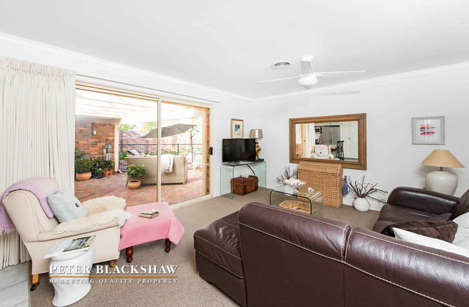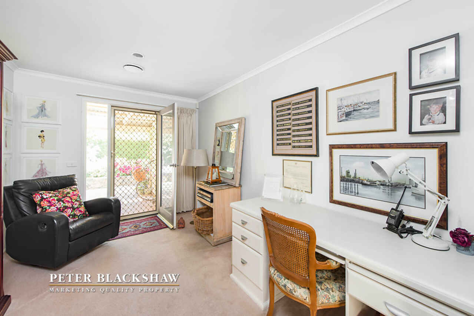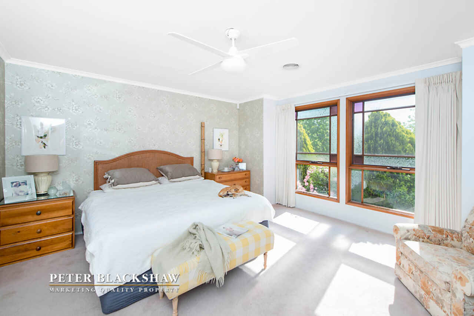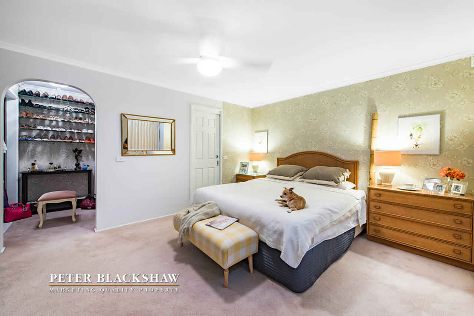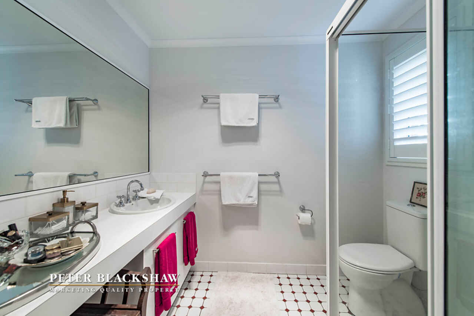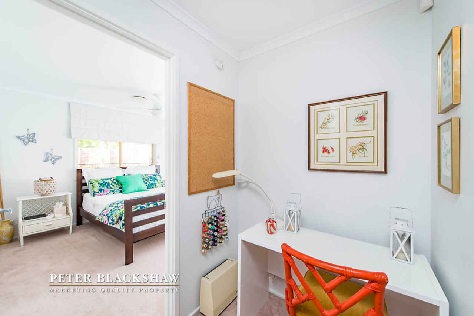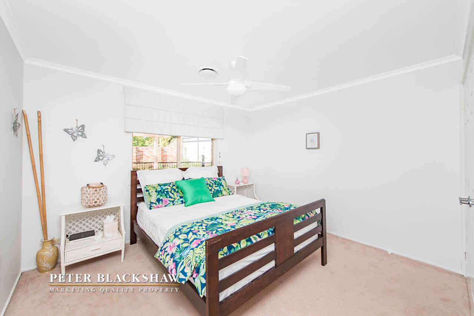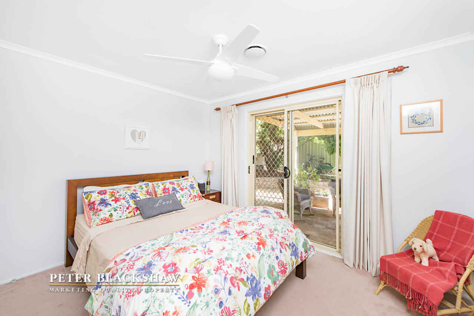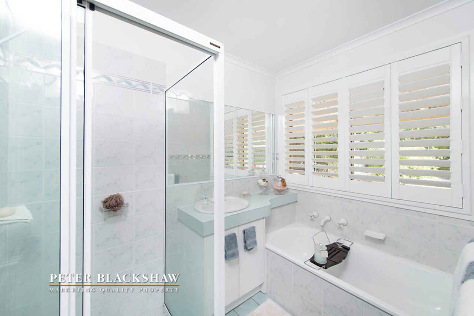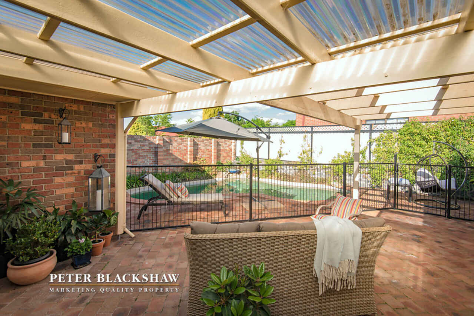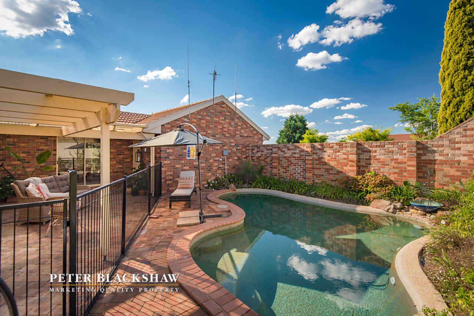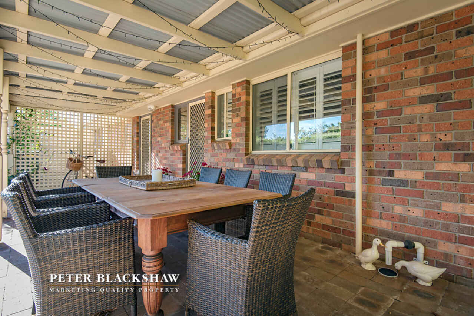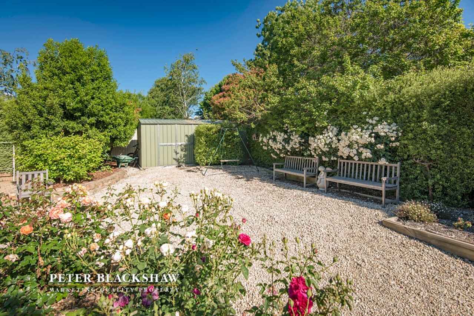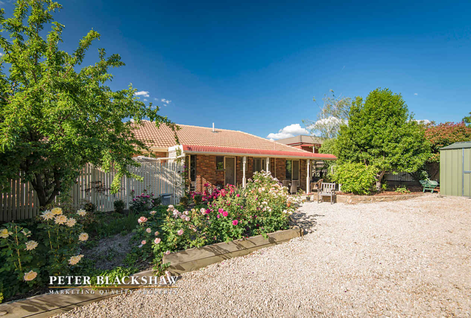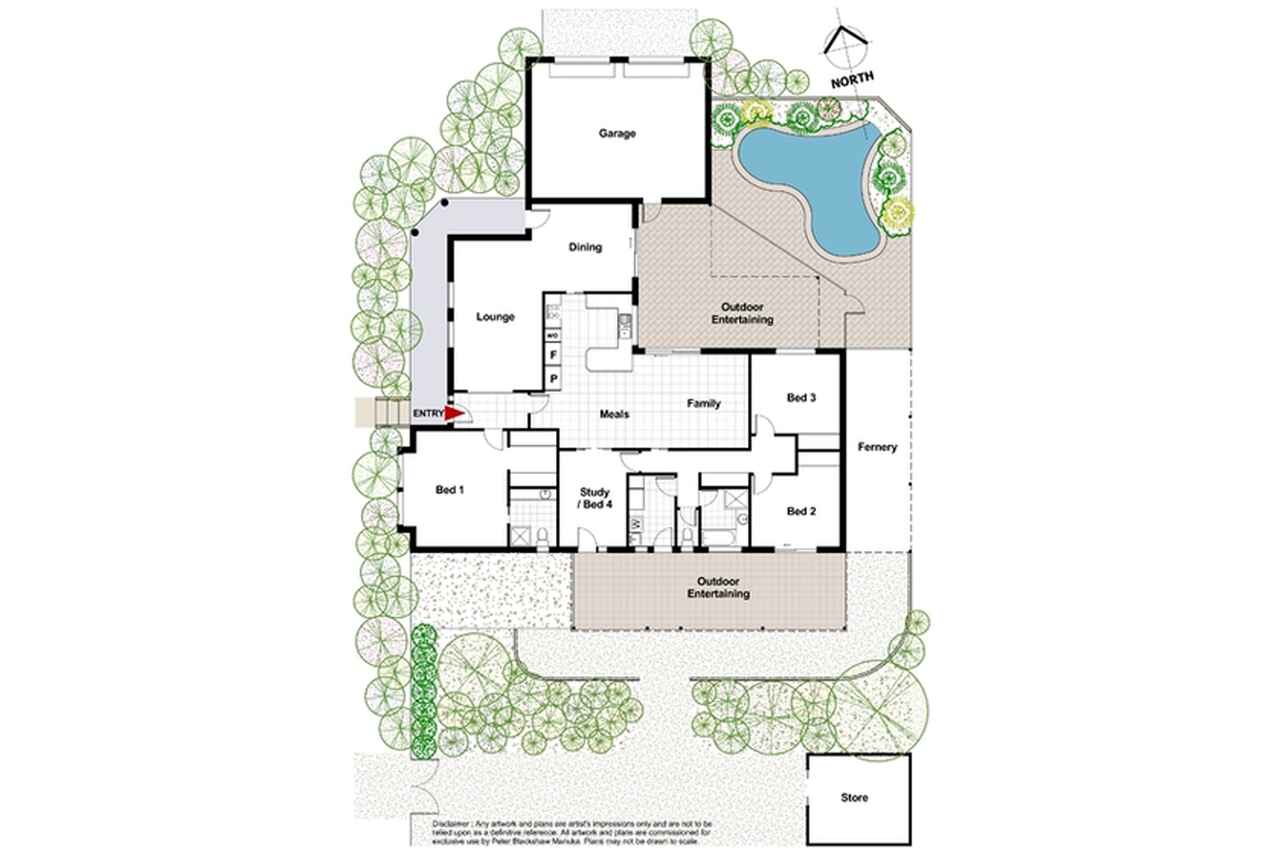Well-appointed private Jerrabomberra residence
Sold
Location
2 Jasmine Gardens
Jerrabomberra NSW 2619
Details
4
2
2
House
Auction Saturday, 16 Dec 02:00 PM On-Site
Aaron Papahatzis of Peter Blackshaw Queanbeyan & Jerrabomberra is delighted to present this charming, single level family home positioned on a substantial and private parcel of land with established gardens, including a garden of some of the most absolutely stunning roses. Being situated on a large corner block there is an added bonus of a second driveway with yard access, ideal for teenagers with cars, or to store a caravan or boat.
The formal lounge room and dining room feel warm and welcoming, with the stylish feature walls and views from the character leadlight windows. An updated kitchen with stone bench tops, ample cupboard space and quality appliances is the heart of the home and is adjacent to the comfortable family room which overlooks the in-ground, solar heated swimming pool and covered entertaining area. To the side of the home is another very private, fully fenced yard with a second covered pergola, the beautiful rose garden and a covered fernery, all perfect for entertaining friends and family. A substantial storage shed is in this area also.
Segregated from the rest of the bedrooms is the large master suite, complete with a walk-in wardrobe and ensuite. Bedrooms two and three are also of a generous size and each have built-in wardrobes. Bedroom two has sliding door access to the yard and alternate driveway. The fourth bedroom is currently an open plan study, but can just as easily be used as a bedroom.
With so many more features this home is a must see. Call Aaron today on 0419 683 599 to book your inspection.
Features Include:
- Stunning single level home on 1,083m2 corner block
- Solar panels with full storage battery
- Tiled entrance with security screen door
- Formal lounge with feature wall and feature timber leadlight windows
- Formal dining with feature wall and sliding door access to covered entertaining
- Updated kitchen with stone bench tops, quality appliances and plantation shutters
- Family room with 2 ceiling fans and overlooking pool
- Brivis ducted heating and refrigerated air conditioning
- Security alarm with security doors and windows
- Segregated master bedroom with ceiling fan, walk-in wardrobe and ensuite with plantation shutters
- Bedroom 2 with ceiling fan, built-in wardrobe and sliding door access to the yard
- Bedroom 3 with ceiling fan and built-in wardrobe
- 4th bedroom or open plan study with sliding door external access
- Study nook between bedrooms two and three
- Main bathroom with bath tub, separate shower recess and plantation shutters
- Separate toilet
- Large laundry with built-in cupboards and external access
- Double linen cupboard
- Covered entertaining area overlooking pool
- In-ground solar heated pool
- Private, fully fenced yard with two covered pergolas
- Established gardens including rose garden and fernery
- Two in-ground irrigation systems
- 5,000 litre water tank
- Double garage with automatic doors
- Large garden shed/storage shed
- Additional driveway with access to yard, ideal for teenagers with cars, or for the boat or caravan
Block: 1,083m2
Living: 183m2 (approx)
Garage: 40m2 (approx)
Rates:$2,363.59 p.a. (approx)
Read MoreThe formal lounge room and dining room feel warm and welcoming, with the stylish feature walls and views from the character leadlight windows. An updated kitchen with stone bench tops, ample cupboard space and quality appliances is the heart of the home and is adjacent to the comfortable family room which overlooks the in-ground, solar heated swimming pool and covered entertaining area. To the side of the home is another very private, fully fenced yard with a second covered pergola, the beautiful rose garden and a covered fernery, all perfect for entertaining friends and family. A substantial storage shed is in this area also.
Segregated from the rest of the bedrooms is the large master suite, complete with a walk-in wardrobe and ensuite. Bedrooms two and three are also of a generous size and each have built-in wardrobes. Bedroom two has sliding door access to the yard and alternate driveway. The fourth bedroom is currently an open plan study, but can just as easily be used as a bedroom.
With so many more features this home is a must see. Call Aaron today on 0419 683 599 to book your inspection.
Features Include:
- Stunning single level home on 1,083m2 corner block
- Solar panels with full storage battery
- Tiled entrance with security screen door
- Formal lounge with feature wall and feature timber leadlight windows
- Formal dining with feature wall and sliding door access to covered entertaining
- Updated kitchen with stone bench tops, quality appliances and plantation shutters
- Family room with 2 ceiling fans and overlooking pool
- Brivis ducted heating and refrigerated air conditioning
- Security alarm with security doors and windows
- Segregated master bedroom with ceiling fan, walk-in wardrobe and ensuite with plantation shutters
- Bedroom 2 with ceiling fan, built-in wardrobe and sliding door access to the yard
- Bedroom 3 with ceiling fan and built-in wardrobe
- 4th bedroom or open plan study with sliding door external access
- Study nook between bedrooms two and three
- Main bathroom with bath tub, separate shower recess and plantation shutters
- Separate toilet
- Large laundry with built-in cupboards and external access
- Double linen cupboard
- Covered entertaining area overlooking pool
- In-ground solar heated pool
- Private, fully fenced yard with two covered pergolas
- Established gardens including rose garden and fernery
- Two in-ground irrigation systems
- 5,000 litre water tank
- Double garage with automatic doors
- Large garden shed/storage shed
- Additional driveway with access to yard, ideal for teenagers with cars, or for the boat or caravan
Block: 1,083m2
Living: 183m2 (approx)
Garage: 40m2 (approx)
Rates:$2,363.59 p.a. (approx)
Inspect
Contact agent
Listing agent
Aaron Papahatzis of Peter Blackshaw Queanbeyan & Jerrabomberra is delighted to present this charming, single level family home positioned on a substantial and private parcel of land with established gardens, including a garden of some of the most absolutely stunning roses. Being situated on a large corner block there is an added bonus of a second driveway with yard access, ideal for teenagers with cars, or to store a caravan or boat.
The formal lounge room and dining room feel warm and welcoming, with the stylish feature walls and views from the character leadlight windows. An updated kitchen with stone bench tops, ample cupboard space and quality appliances is the heart of the home and is adjacent to the comfortable family room which overlooks the in-ground, solar heated swimming pool and covered entertaining area. To the side of the home is another very private, fully fenced yard with a second covered pergola, the beautiful rose garden and a covered fernery, all perfect for entertaining friends and family. A substantial storage shed is in this area also.
Segregated from the rest of the bedrooms is the large master suite, complete with a walk-in wardrobe and ensuite. Bedrooms two and three are also of a generous size and each have built-in wardrobes. Bedroom two has sliding door access to the yard and alternate driveway. The fourth bedroom is currently an open plan study, but can just as easily be used as a bedroom.
With so many more features this home is a must see. Call Aaron today on 0419 683 599 to book your inspection.
Features Include:
- Stunning single level home on 1,083m2 corner block
- Solar panels with full storage battery
- Tiled entrance with security screen door
- Formal lounge with feature wall and feature timber leadlight windows
- Formal dining with feature wall and sliding door access to covered entertaining
- Updated kitchen with stone bench tops, quality appliances and plantation shutters
- Family room with 2 ceiling fans and overlooking pool
- Brivis ducted heating and refrigerated air conditioning
- Security alarm with security doors and windows
- Segregated master bedroom with ceiling fan, walk-in wardrobe and ensuite with plantation shutters
- Bedroom 2 with ceiling fan, built-in wardrobe and sliding door access to the yard
- Bedroom 3 with ceiling fan and built-in wardrobe
- 4th bedroom or open plan study with sliding door external access
- Study nook between bedrooms two and three
- Main bathroom with bath tub, separate shower recess and plantation shutters
- Separate toilet
- Large laundry with built-in cupboards and external access
- Double linen cupboard
- Covered entertaining area overlooking pool
- In-ground solar heated pool
- Private, fully fenced yard with two covered pergolas
- Established gardens including rose garden and fernery
- Two in-ground irrigation systems
- 5,000 litre water tank
- Double garage with automatic doors
- Large garden shed/storage shed
- Additional driveway with access to yard, ideal for teenagers with cars, or for the boat or caravan
Block: 1,083m2
Living: 183m2 (approx)
Garage: 40m2 (approx)
Rates:$2,363.59 p.a. (approx)
Read MoreThe formal lounge room and dining room feel warm and welcoming, with the stylish feature walls and views from the character leadlight windows. An updated kitchen with stone bench tops, ample cupboard space and quality appliances is the heart of the home and is adjacent to the comfortable family room which overlooks the in-ground, solar heated swimming pool and covered entertaining area. To the side of the home is another very private, fully fenced yard with a second covered pergola, the beautiful rose garden and a covered fernery, all perfect for entertaining friends and family. A substantial storage shed is in this area also.
Segregated from the rest of the bedrooms is the large master suite, complete with a walk-in wardrobe and ensuite. Bedrooms two and three are also of a generous size and each have built-in wardrobes. Bedroom two has sliding door access to the yard and alternate driveway. The fourth bedroom is currently an open plan study, but can just as easily be used as a bedroom.
With so many more features this home is a must see. Call Aaron today on 0419 683 599 to book your inspection.
Features Include:
- Stunning single level home on 1,083m2 corner block
- Solar panels with full storage battery
- Tiled entrance with security screen door
- Formal lounge with feature wall and feature timber leadlight windows
- Formal dining with feature wall and sliding door access to covered entertaining
- Updated kitchen with stone bench tops, quality appliances and plantation shutters
- Family room with 2 ceiling fans and overlooking pool
- Brivis ducted heating and refrigerated air conditioning
- Security alarm with security doors and windows
- Segregated master bedroom with ceiling fan, walk-in wardrobe and ensuite with plantation shutters
- Bedroom 2 with ceiling fan, built-in wardrobe and sliding door access to the yard
- Bedroom 3 with ceiling fan and built-in wardrobe
- 4th bedroom or open plan study with sliding door external access
- Study nook between bedrooms two and three
- Main bathroom with bath tub, separate shower recess and plantation shutters
- Separate toilet
- Large laundry with built-in cupboards and external access
- Double linen cupboard
- Covered entertaining area overlooking pool
- In-ground solar heated pool
- Private, fully fenced yard with two covered pergolas
- Established gardens including rose garden and fernery
- Two in-ground irrigation systems
- 5,000 litre water tank
- Double garage with automatic doors
- Large garden shed/storage shed
- Additional driveway with access to yard, ideal for teenagers with cars, or for the boat or caravan
Block: 1,083m2
Living: 183m2 (approx)
Garage: 40m2 (approx)
Rates:$2,363.59 p.a. (approx)
Location
2 Jasmine Gardens
Jerrabomberra NSW 2619
Details
4
2
2
House
Auction Saturday, 16 Dec 02:00 PM On-Site
Aaron Papahatzis of Peter Blackshaw Queanbeyan & Jerrabomberra is delighted to present this charming, single level family home positioned on a substantial and private parcel of land with established gardens, including a garden of some of the most absolutely stunning roses. Being situated on a large corner block there is an added bonus of a second driveway with yard access, ideal for teenagers with cars, or to store a caravan or boat.
The formal lounge room and dining room feel warm and welcoming, with the stylish feature walls and views from the character leadlight windows. An updated kitchen with stone bench tops, ample cupboard space and quality appliances is the heart of the home and is adjacent to the comfortable family room which overlooks the in-ground, solar heated swimming pool and covered entertaining area. To the side of the home is another very private, fully fenced yard with a second covered pergola, the beautiful rose garden and a covered fernery, all perfect for entertaining friends and family. A substantial storage shed is in this area also.
Segregated from the rest of the bedrooms is the large master suite, complete with a walk-in wardrobe and ensuite. Bedrooms two and three are also of a generous size and each have built-in wardrobes. Bedroom two has sliding door access to the yard and alternate driveway. The fourth bedroom is currently an open plan study, but can just as easily be used as a bedroom.
With so many more features this home is a must see. Call Aaron today on 0419 683 599 to book your inspection.
Features Include:
- Stunning single level home on 1,083m2 corner block
- Solar panels with full storage battery
- Tiled entrance with security screen door
- Formal lounge with feature wall and feature timber leadlight windows
- Formal dining with feature wall and sliding door access to covered entertaining
- Updated kitchen with stone bench tops, quality appliances and plantation shutters
- Family room with 2 ceiling fans and overlooking pool
- Brivis ducted heating and refrigerated air conditioning
- Security alarm with security doors and windows
- Segregated master bedroom with ceiling fan, walk-in wardrobe and ensuite with plantation shutters
- Bedroom 2 with ceiling fan, built-in wardrobe and sliding door access to the yard
- Bedroom 3 with ceiling fan and built-in wardrobe
- 4th bedroom or open plan study with sliding door external access
- Study nook between bedrooms two and three
- Main bathroom with bath tub, separate shower recess and plantation shutters
- Separate toilet
- Large laundry with built-in cupboards and external access
- Double linen cupboard
- Covered entertaining area overlooking pool
- In-ground solar heated pool
- Private, fully fenced yard with two covered pergolas
- Established gardens including rose garden and fernery
- Two in-ground irrigation systems
- 5,000 litre water tank
- Double garage with automatic doors
- Large garden shed/storage shed
- Additional driveway with access to yard, ideal for teenagers with cars, or for the boat or caravan
Block: 1,083m2
Living: 183m2 (approx)
Garage: 40m2 (approx)
Rates:$2,363.59 p.a. (approx)
Read MoreThe formal lounge room and dining room feel warm and welcoming, with the stylish feature walls and views from the character leadlight windows. An updated kitchen with stone bench tops, ample cupboard space and quality appliances is the heart of the home and is adjacent to the comfortable family room which overlooks the in-ground, solar heated swimming pool and covered entertaining area. To the side of the home is another very private, fully fenced yard with a second covered pergola, the beautiful rose garden and a covered fernery, all perfect for entertaining friends and family. A substantial storage shed is in this area also.
Segregated from the rest of the bedrooms is the large master suite, complete with a walk-in wardrobe and ensuite. Bedrooms two and three are also of a generous size and each have built-in wardrobes. Bedroom two has sliding door access to the yard and alternate driveway. The fourth bedroom is currently an open plan study, but can just as easily be used as a bedroom.
With so many more features this home is a must see. Call Aaron today on 0419 683 599 to book your inspection.
Features Include:
- Stunning single level home on 1,083m2 corner block
- Solar panels with full storage battery
- Tiled entrance with security screen door
- Formal lounge with feature wall and feature timber leadlight windows
- Formal dining with feature wall and sliding door access to covered entertaining
- Updated kitchen with stone bench tops, quality appliances and plantation shutters
- Family room with 2 ceiling fans and overlooking pool
- Brivis ducted heating and refrigerated air conditioning
- Security alarm with security doors and windows
- Segregated master bedroom with ceiling fan, walk-in wardrobe and ensuite with plantation shutters
- Bedroom 2 with ceiling fan, built-in wardrobe and sliding door access to the yard
- Bedroom 3 with ceiling fan and built-in wardrobe
- 4th bedroom or open plan study with sliding door external access
- Study nook between bedrooms two and three
- Main bathroom with bath tub, separate shower recess and plantation shutters
- Separate toilet
- Large laundry with built-in cupboards and external access
- Double linen cupboard
- Covered entertaining area overlooking pool
- In-ground solar heated pool
- Private, fully fenced yard with two covered pergolas
- Established gardens including rose garden and fernery
- Two in-ground irrigation systems
- 5,000 litre water tank
- Double garage with automatic doors
- Large garden shed/storage shed
- Additional driveway with access to yard, ideal for teenagers with cars, or for the boat or caravan
Block: 1,083m2
Living: 183m2 (approx)
Garage: 40m2 (approx)
Rates:$2,363.59 p.a. (approx)
Inspect
Contact agent


