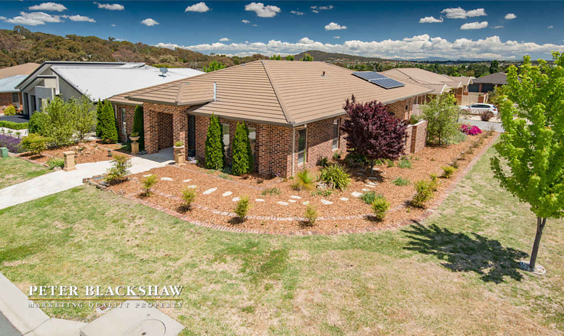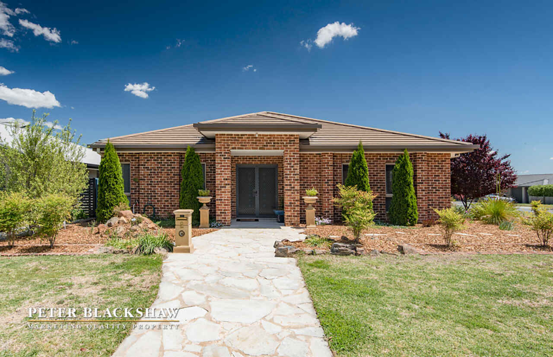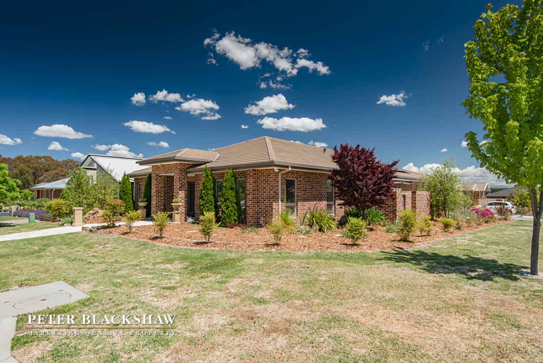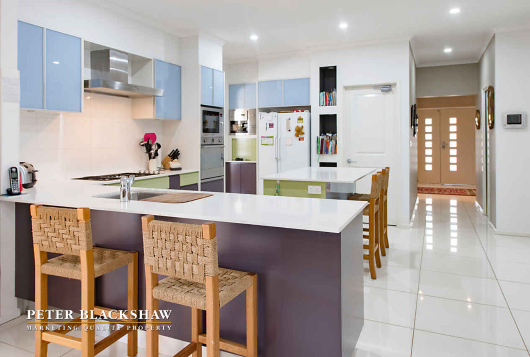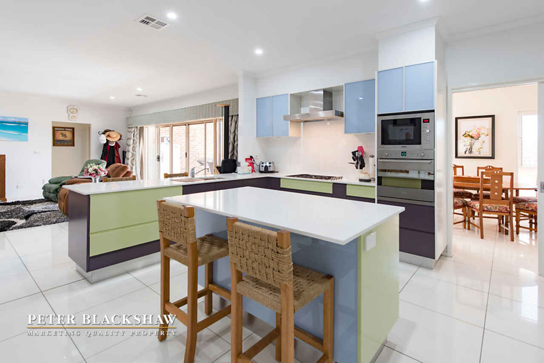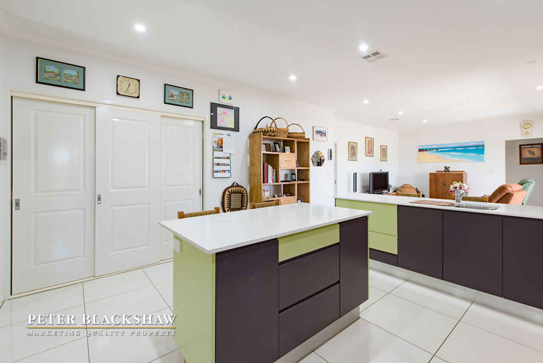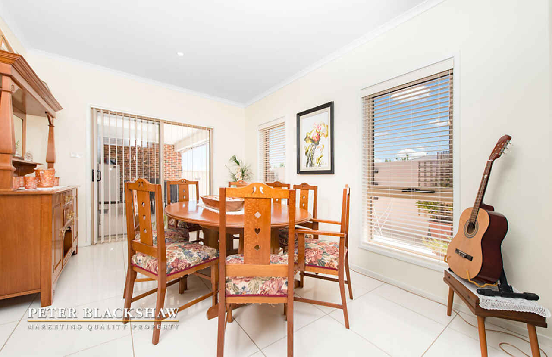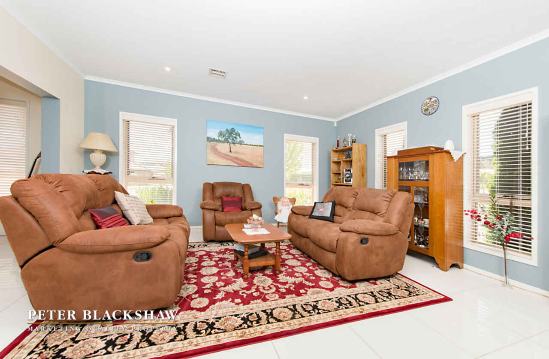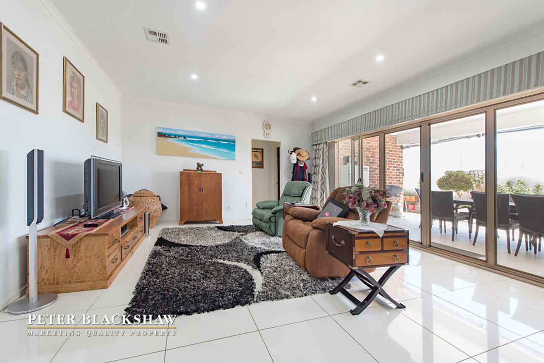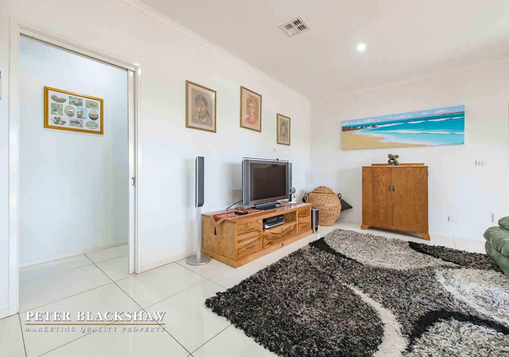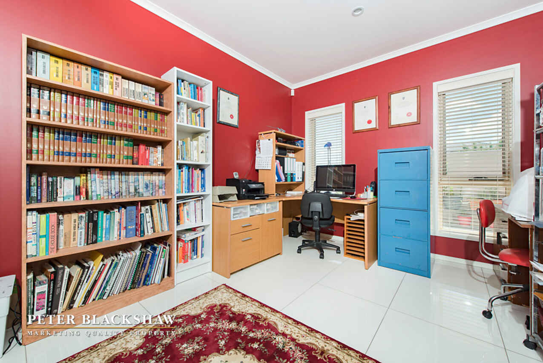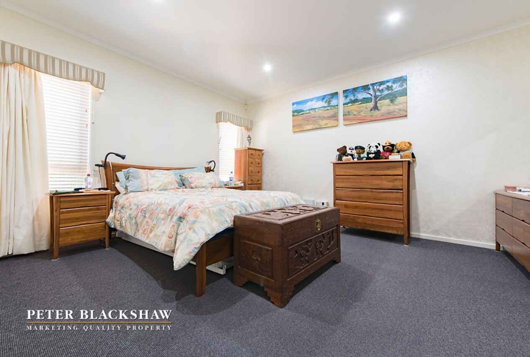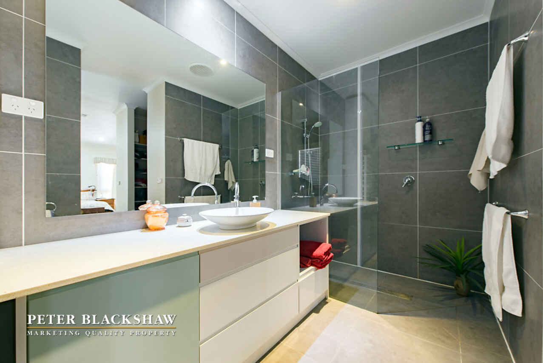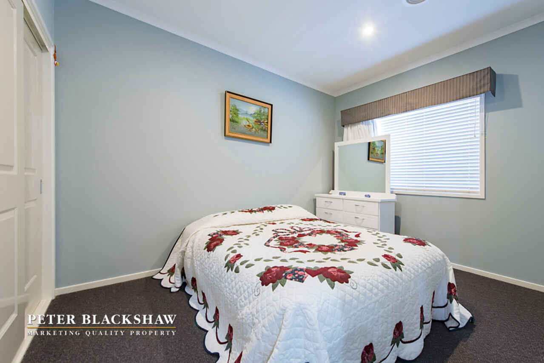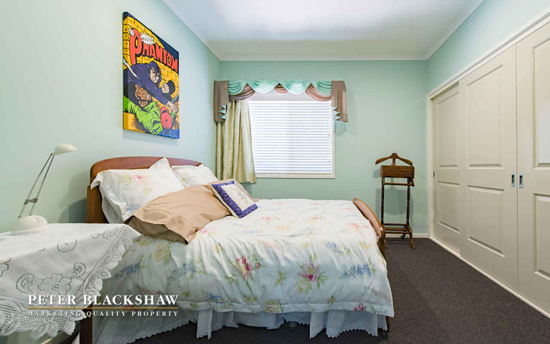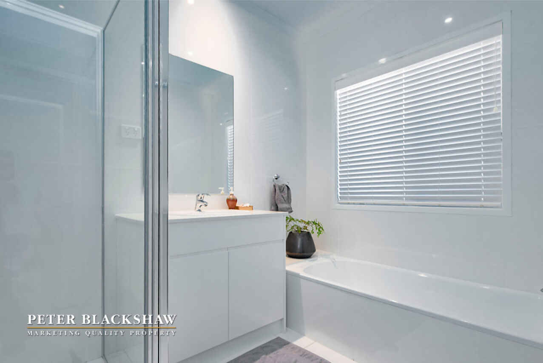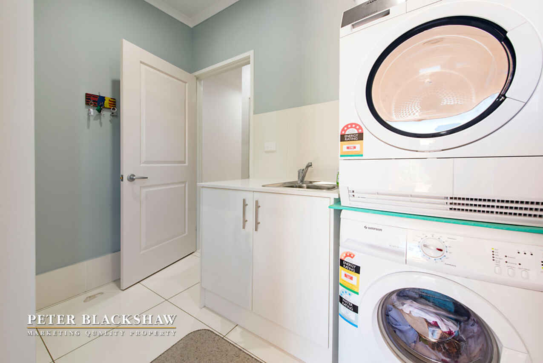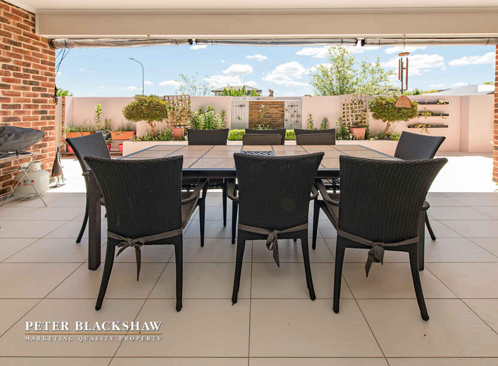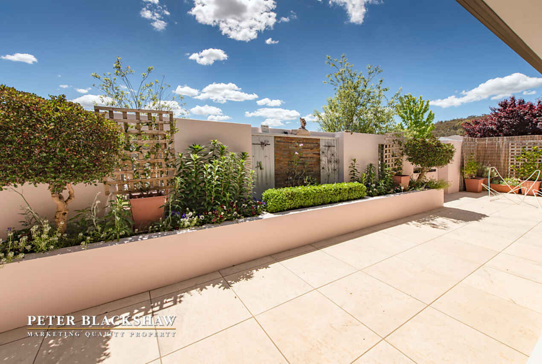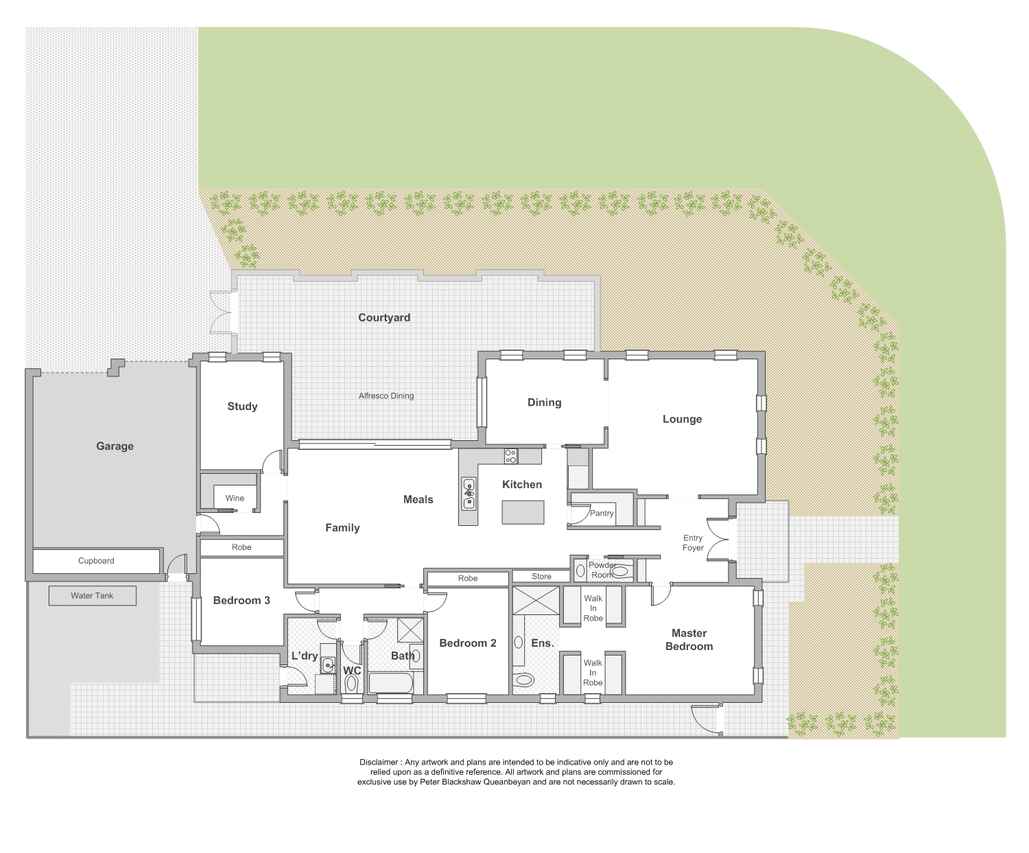Large four bedroom family home with lots of extra features
Sold
Location
2 Tankee Place
Queanbeyan NSW 2620
Details
4
3
2
House
678000
Aaron Papahatzis from Peter Blackshaw Queanbeyan & Jerrabomberra are pleased to present this well equipped four bedroom family home in Queanbeyan.
This exquisite property is ideally located in the sought-after Carwoola Gardens, only moments from the Queanbeyan Golf Course, shops, schools and parks.
Deceptively large, artistically designed and thoughtfully built, this is a truly unique home which simply has to be seen to be fully appreciated.
If this property sounds like something you are looking for, make sure to give Aaron a call today.
Property features:
- 4 well sized bedrooms
- Segregated master bedroom with large walk-in ‘his and hers’ wardrobe plus a huge floor-to-ceiling tiled ensuite with stone bench tops and walk-in shower
- Bedrooms 2 & 3 with built in wardrobes
- Large north-facing tiled formal living area
- Modern, functional kitchen with large walk-in pantry, stone bench tops, Smeg appliances including gas-cooktop and electric oven, Blanco microwave and single 90cm wide drawer dishwasher.
- Family/meals area adjacent to kitchen
- Main bathroom with separate shower to bath, floor-to-ceiling tiles, stone bench tops and a separate WC
- Double garage with internal and courtyard access plus an abundance of storage space
- Internal laundry
Other features include:
- Electric heating and cooling (zoned)
- Data points in every room
- Dorani visual intercom system (for front door and rear door)
- Down-lights throughout (mostly LED)
- Outdoor entertaining area under roof line
- Ducted vacuum system
Council rates: $2556.90 p.a. (approx)
Land size: 603.3 sqm (approx)
UCV: $270,000 (approx)
Read MoreThis exquisite property is ideally located in the sought-after Carwoola Gardens, only moments from the Queanbeyan Golf Course, shops, schools and parks.
Deceptively large, artistically designed and thoughtfully built, this is a truly unique home which simply has to be seen to be fully appreciated.
If this property sounds like something you are looking for, make sure to give Aaron a call today.
Property features:
- 4 well sized bedrooms
- Segregated master bedroom with large walk-in ‘his and hers’ wardrobe plus a huge floor-to-ceiling tiled ensuite with stone bench tops and walk-in shower
- Bedrooms 2 & 3 with built in wardrobes
- Large north-facing tiled formal living area
- Modern, functional kitchen with large walk-in pantry, stone bench tops, Smeg appliances including gas-cooktop and electric oven, Blanco microwave and single 90cm wide drawer dishwasher.
- Family/meals area adjacent to kitchen
- Main bathroom with separate shower to bath, floor-to-ceiling tiles, stone bench tops and a separate WC
- Double garage with internal and courtyard access plus an abundance of storage space
- Internal laundry
Other features include:
- Electric heating and cooling (zoned)
- Data points in every room
- Dorani visual intercom system (for front door and rear door)
- Down-lights throughout (mostly LED)
- Outdoor entertaining area under roof line
- Ducted vacuum system
Council rates: $2556.90 p.a. (approx)
Land size: 603.3 sqm (approx)
UCV: $270,000 (approx)
Inspect
Contact agent
Listing agent
Aaron Papahatzis from Peter Blackshaw Queanbeyan & Jerrabomberra are pleased to present this well equipped four bedroom family home in Queanbeyan.
This exquisite property is ideally located in the sought-after Carwoola Gardens, only moments from the Queanbeyan Golf Course, shops, schools and parks.
Deceptively large, artistically designed and thoughtfully built, this is a truly unique home which simply has to be seen to be fully appreciated.
If this property sounds like something you are looking for, make sure to give Aaron a call today.
Property features:
- 4 well sized bedrooms
- Segregated master bedroom with large walk-in ‘his and hers’ wardrobe plus a huge floor-to-ceiling tiled ensuite with stone bench tops and walk-in shower
- Bedrooms 2 & 3 with built in wardrobes
- Large north-facing tiled formal living area
- Modern, functional kitchen with large walk-in pantry, stone bench tops, Smeg appliances including gas-cooktop and electric oven, Blanco microwave and single 90cm wide drawer dishwasher.
- Family/meals area adjacent to kitchen
- Main bathroom with separate shower to bath, floor-to-ceiling tiles, stone bench tops and a separate WC
- Double garage with internal and courtyard access plus an abundance of storage space
- Internal laundry
Other features include:
- Electric heating and cooling (zoned)
- Data points in every room
- Dorani visual intercom system (for front door and rear door)
- Down-lights throughout (mostly LED)
- Outdoor entertaining area under roof line
- Ducted vacuum system
Council rates: $2556.90 p.a. (approx)
Land size: 603.3 sqm (approx)
UCV: $270,000 (approx)
Read MoreThis exquisite property is ideally located in the sought-after Carwoola Gardens, only moments from the Queanbeyan Golf Course, shops, schools and parks.
Deceptively large, artistically designed and thoughtfully built, this is a truly unique home which simply has to be seen to be fully appreciated.
If this property sounds like something you are looking for, make sure to give Aaron a call today.
Property features:
- 4 well sized bedrooms
- Segregated master bedroom with large walk-in ‘his and hers’ wardrobe plus a huge floor-to-ceiling tiled ensuite with stone bench tops and walk-in shower
- Bedrooms 2 & 3 with built in wardrobes
- Large north-facing tiled formal living area
- Modern, functional kitchen with large walk-in pantry, stone bench tops, Smeg appliances including gas-cooktop and electric oven, Blanco microwave and single 90cm wide drawer dishwasher.
- Family/meals area adjacent to kitchen
- Main bathroom with separate shower to bath, floor-to-ceiling tiles, stone bench tops and a separate WC
- Double garage with internal and courtyard access plus an abundance of storage space
- Internal laundry
Other features include:
- Electric heating and cooling (zoned)
- Data points in every room
- Dorani visual intercom system (for front door and rear door)
- Down-lights throughout (mostly LED)
- Outdoor entertaining area under roof line
- Ducted vacuum system
Council rates: $2556.90 p.a. (approx)
Land size: 603.3 sqm (approx)
UCV: $270,000 (approx)
Location
2 Tankee Place
Queanbeyan NSW 2620
Details
4
3
2
House
678000
Aaron Papahatzis from Peter Blackshaw Queanbeyan & Jerrabomberra are pleased to present this well equipped four bedroom family home in Queanbeyan.
This exquisite property is ideally located in the sought-after Carwoola Gardens, only moments from the Queanbeyan Golf Course, shops, schools and parks.
Deceptively large, artistically designed and thoughtfully built, this is a truly unique home which simply has to be seen to be fully appreciated.
If this property sounds like something you are looking for, make sure to give Aaron a call today.
Property features:
- 4 well sized bedrooms
- Segregated master bedroom with large walk-in ‘his and hers’ wardrobe plus a huge floor-to-ceiling tiled ensuite with stone bench tops and walk-in shower
- Bedrooms 2 & 3 with built in wardrobes
- Large north-facing tiled formal living area
- Modern, functional kitchen with large walk-in pantry, stone bench tops, Smeg appliances including gas-cooktop and electric oven, Blanco microwave and single 90cm wide drawer dishwasher.
- Family/meals area adjacent to kitchen
- Main bathroom with separate shower to bath, floor-to-ceiling tiles, stone bench tops and a separate WC
- Double garage with internal and courtyard access plus an abundance of storage space
- Internal laundry
Other features include:
- Electric heating and cooling (zoned)
- Data points in every room
- Dorani visual intercom system (for front door and rear door)
- Down-lights throughout (mostly LED)
- Outdoor entertaining area under roof line
- Ducted vacuum system
Council rates: $2556.90 p.a. (approx)
Land size: 603.3 sqm (approx)
UCV: $270,000 (approx)
Read MoreThis exquisite property is ideally located in the sought-after Carwoola Gardens, only moments from the Queanbeyan Golf Course, shops, schools and parks.
Deceptively large, artistically designed and thoughtfully built, this is a truly unique home which simply has to be seen to be fully appreciated.
If this property sounds like something you are looking for, make sure to give Aaron a call today.
Property features:
- 4 well sized bedrooms
- Segregated master bedroom with large walk-in ‘his and hers’ wardrobe plus a huge floor-to-ceiling tiled ensuite with stone bench tops and walk-in shower
- Bedrooms 2 & 3 with built in wardrobes
- Large north-facing tiled formal living area
- Modern, functional kitchen with large walk-in pantry, stone bench tops, Smeg appliances including gas-cooktop and electric oven, Blanco microwave and single 90cm wide drawer dishwasher.
- Family/meals area adjacent to kitchen
- Main bathroom with separate shower to bath, floor-to-ceiling tiles, stone bench tops and a separate WC
- Double garage with internal and courtyard access plus an abundance of storage space
- Internal laundry
Other features include:
- Electric heating and cooling (zoned)
- Data points in every room
- Dorani visual intercom system (for front door and rear door)
- Down-lights throughout (mostly LED)
- Outdoor entertaining area under roof line
- Ducted vacuum system
Council rates: $2556.90 p.a. (approx)
Land size: 603.3 sqm (approx)
UCV: $270,000 (approx)
Inspect
Contact agent


