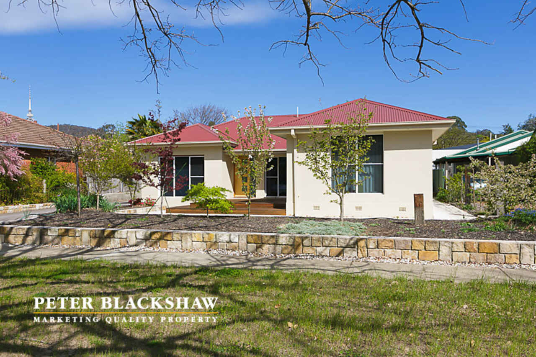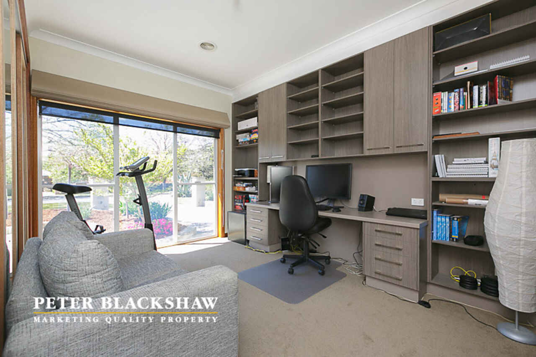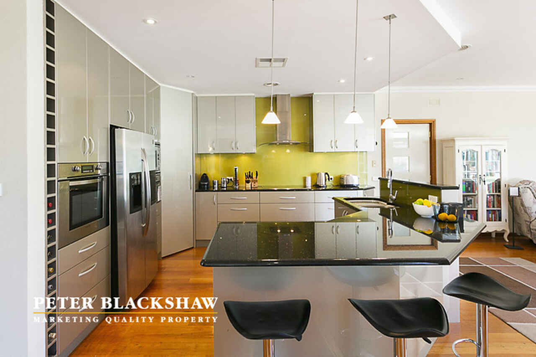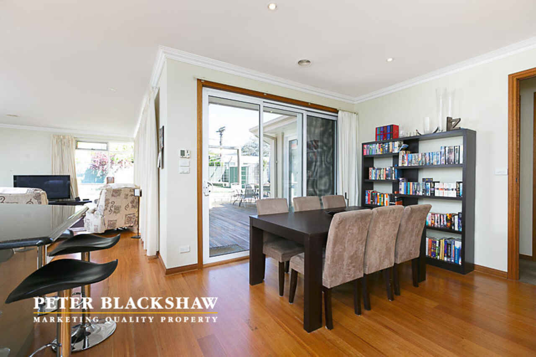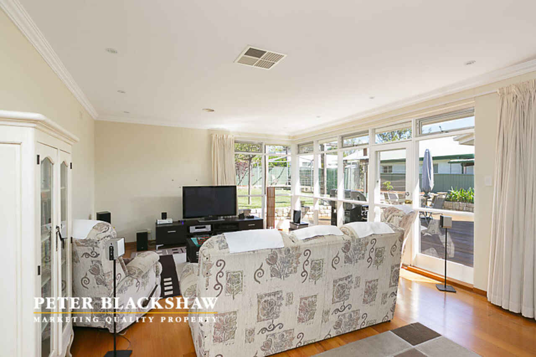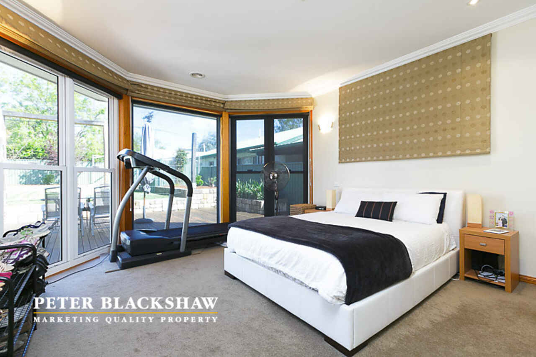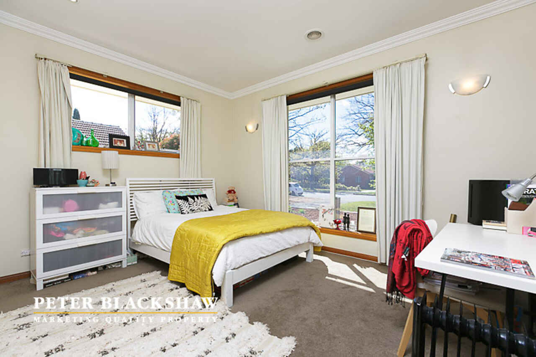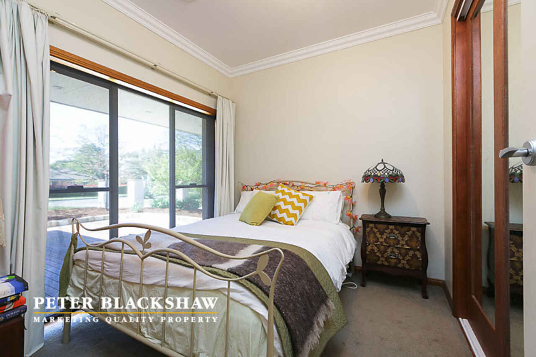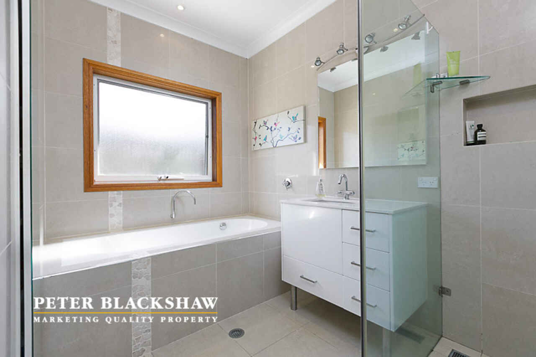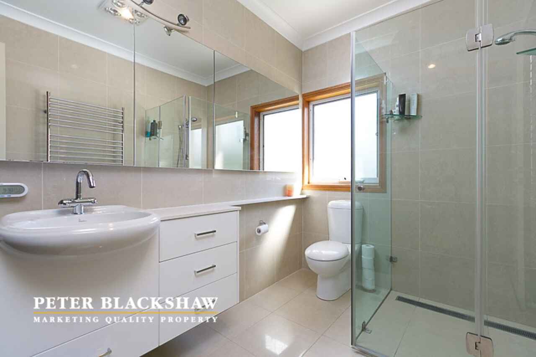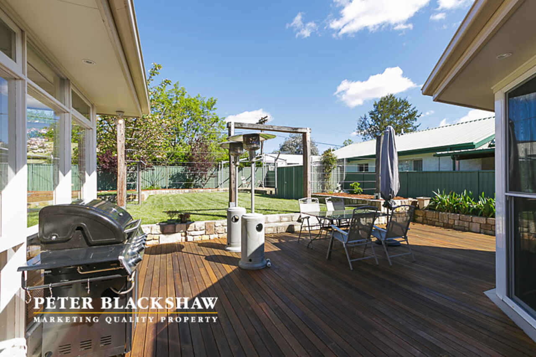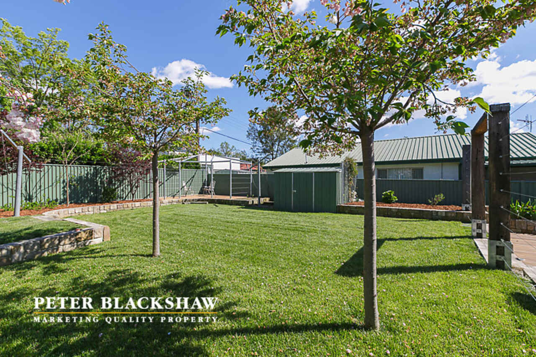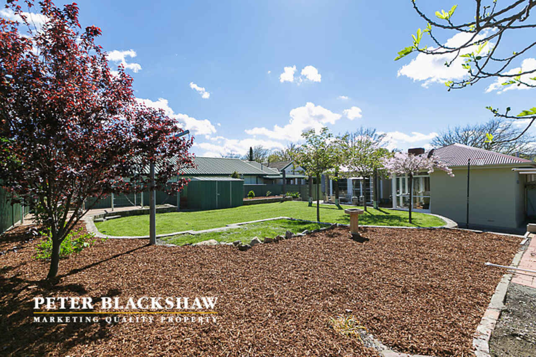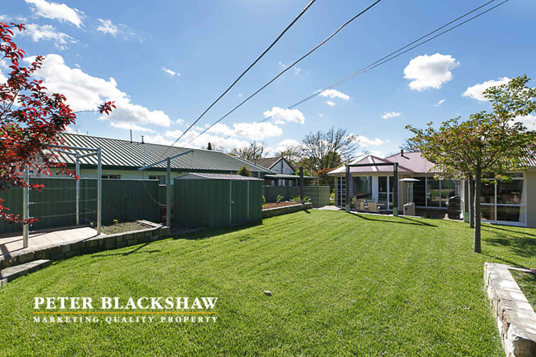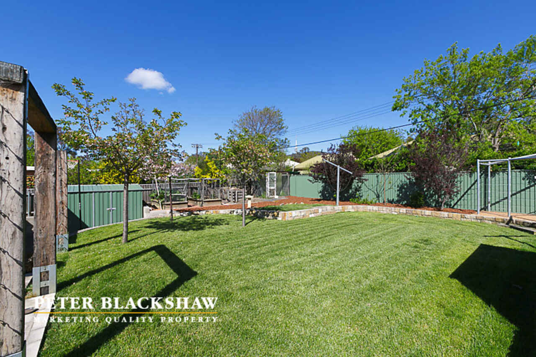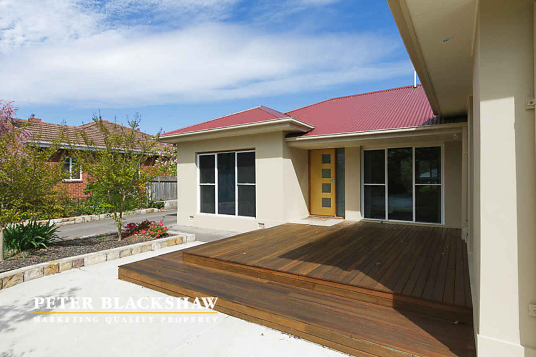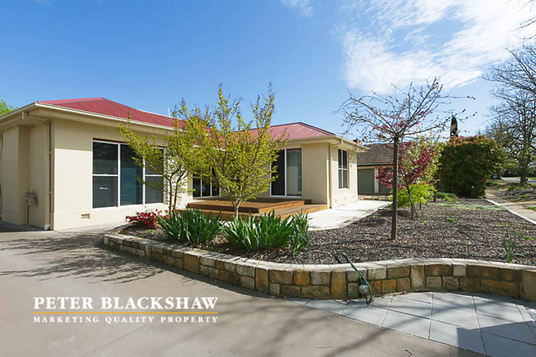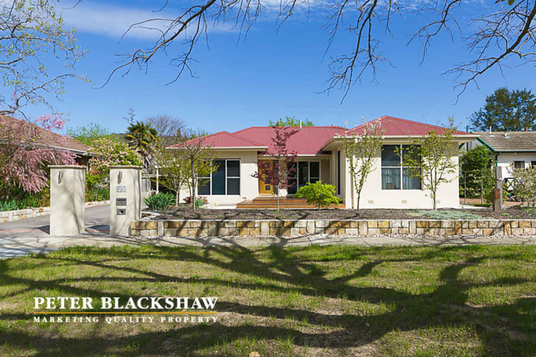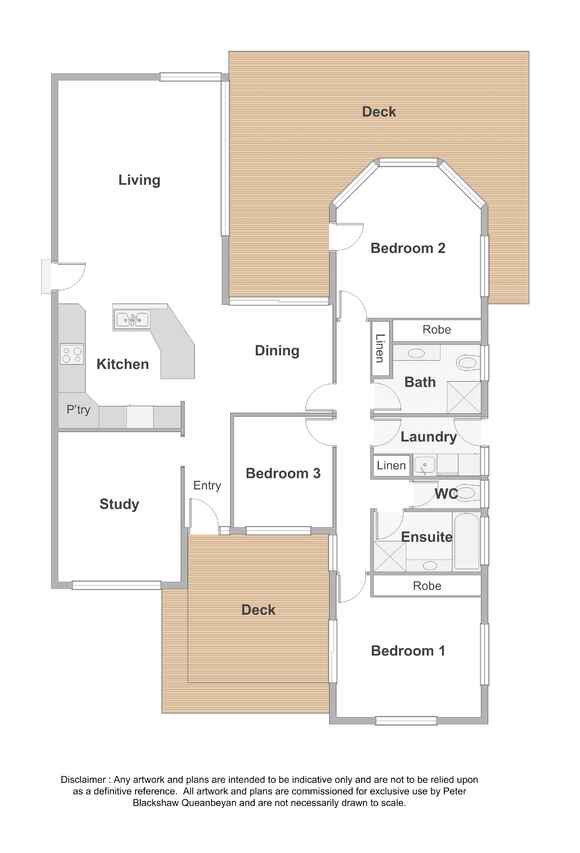Inner City Living
Under Offer
Location
23 Westgarth Street
O'Connor ACT 2602
Details
4
2
1
EER: 2.5
House
By negotiation
Located just minutes form the Canberra CBD, 23 Westgarth Street is the ideal home for professionals, families and investors. With 3 generous bedrooms along with a 4th bedroom set up as a home office with quality storage & filing space, this property will have many uses for its new owner. 2 bathrooms with quality finishes and a spacious kitchen with stainless steel appliances all add to the incredible appeal of this home.
With all the great features inside we can't forget what this home offers outside. Well established and easy to maintain gardens along with a fantastic deck, perfect for entertaining, add the finishing touches to this amazing home that is sure to be snapped quickly!
Before you know it auction day will be upon us, so don't delay and inspect this property today!
Accommodation:
- Large master bedroom with built in wardrobes and big feature windows
- Large bedroom 2 with built in wardrobes and sliding door access to front patio
- Bedroom 3 with mirrored built in wardrobes
- Bedroom 4/Home office featuring plenty of quality storage space.
Bathrooms:
- Main bathroom with floor to ceiling tiles, separate bath to shower, in slab heating, feature lighting and heated towel rack
- Bathroom 2 with floor to ceiling tiles, in slab heating, feature lighting, heated towel rack and large mirrors
Kitchen:
- Large kitchen with quality appliances throughout
- GE fridge with built in plumbing
- Bulkhead ceilings, stone bench tops and great cupboard space
Living:
- Good size living room with large windows allowing plenty of natural light
- Dining room with sliding door access to back deck area
Heating & Cooling:
- Brivis ducted heating
- Brivis evaporative cooling
Outdoors:
- Large stained timber entertaining deck
- Stained timber deck at entrance to the home
- Established, low maintenance grounds
- 2 garden sheds
Flooring:
- Timber floor in common areas
- Carpeted bedrooms and hallway
- Tiled bathrooms and laundry
Laundry:
- Floor to ceiling tiles with in slab heating
- Stone bench tops
- Quality joinery and good storage space
- Quality washer and drier
- External access
Additional Features:
- 2 Rinnai instantaneous hot water systems
- Double door linen cupboard
- High ceilings
Rates: $3000.29 p.a. (approx)
Block: 832m2
Internal: 180m2 (approx)
UV: $645,000
Read MoreWith all the great features inside we can't forget what this home offers outside. Well established and easy to maintain gardens along with a fantastic deck, perfect for entertaining, add the finishing touches to this amazing home that is sure to be snapped quickly!
Before you know it auction day will be upon us, so don't delay and inspect this property today!
Accommodation:
- Large master bedroom with built in wardrobes and big feature windows
- Large bedroom 2 with built in wardrobes and sliding door access to front patio
- Bedroom 3 with mirrored built in wardrobes
- Bedroom 4/Home office featuring plenty of quality storage space.
Bathrooms:
- Main bathroom with floor to ceiling tiles, separate bath to shower, in slab heating, feature lighting and heated towel rack
- Bathroom 2 with floor to ceiling tiles, in slab heating, feature lighting, heated towel rack and large mirrors
Kitchen:
- Large kitchen with quality appliances throughout
- GE fridge with built in plumbing
- Bulkhead ceilings, stone bench tops and great cupboard space
Living:
- Good size living room with large windows allowing plenty of natural light
- Dining room with sliding door access to back deck area
Heating & Cooling:
- Brivis ducted heating
- Brivis evaporative cooling
Outdoors:
- Large stained timber entertaining deck
- Stained timber deck at entrance to the home
- Established, low maintenance grounds
- 2 garden sheds
Flooring:
- Timber floor in common areas
- Carpeted bedrooms and hallway
- Tiled bathrooms and laundry
Laundry:
- Floor to ceiling tiles with in slab heating
- Stone bench tops
- Quality joinery and good storage space
- Quality washer and drier
- External access
Additional Features:
- 2 Rinnai instantaneous hot water systems
- Double door linen cupboard
- High ceilings
Rates: $3000.29 p.a. (approx)
Block: 832m2
Internal: 180m2 (approx)
UV: $645,000
Inspect
Contact agent
Listing agents
Located just minutes form the Canberra CBD, 23 Westgarth Street is the ideal home for professionals, families and investors. With 3 generous bedrooms along with a 4th bedroom set up as a home office with quality storage & filing space, this property will have many uses for its new owner. 2 bathrooms with quality finishes and a spacious kitchen with stainless steel appliances all add to the incredible appeal of this home.
With all the great features inside we can't forget what this home offers outside. Well established and easy to maintain gardens along with a fantastic deck, perfect for entertaining, add the finishing touches to this amazing home that is sure to be snapped quickly!
Before you know it auction day will be upon us, so don't delay and inspect this property today!
Accommodation:
- Large master bedroom with built in wardrobes and big feature windows
- Large bedroom 2 with built in wardrobes and sliding door access to front patio
- Bedroom 3 with mirrored built in wardrobes
- Bedroom 4/Home office featuring plenty of quality storage space.
Bathrooms:
- Main bathroom with floor to ceiling tiles, separate bath to shower, in slab heating, feature lighting and heated towel rack
- Bathroom 2 with floor to ceiling tiles, in slab heating, feature lighting, heated towel rack and large mirrors
Kitchen:
- Large kitchen with quality appliances throughout
- GE fridge with built in plumbing
- Bulkhead ceilings, stone bench tops and great cupboard space
Living:
- Good size living room with large windows allowing plenty of natural light
- Dining room with sliding door access to back deck area
Heating & Cooling:
- Brivis ducted heating
- Brivis evaporative cooling
Outdoors:
- Large stained timber entertaining deck
- Stained timber deck at entrance to the home
- Established, low maintenance grounds
- 2 garden sheds
Flooring:
- Timber floor in common areas
- Carpeted bedrooms and hallway
- Tiled bathrooms and laundry
Laundry:
- Floor to ceiling tiles with in slab heating
- Stone bench tops
- Quality joinery and good storage space
- Quality washer and drier
- External access
Additional Features:
- 2 Rinnai instantaneous hot water systems
- Double door linen cupboard
- High ceilings
Rates: $3000.29 p.a. (approx)
Block: 832m2
Internal: 180m2 (approx)
UV: $645,000
Read MoreWith all the great features inside we can't forget what this home offers outside. Well established and easy to maintain gardens along with a fantastic deck, perfect for entertaining, add the finishing touches to this amazing home that is sure to be snapped quickly!
Before you know it auction day will be upon us, so don't delay and inspect this property today!
Accommodation:
- Large master bedroom with built in wardrobes and big feature windows
- Large bedroom 2 with built in wardrobes and sliding door access to front patio
- Bedroom 3 with mirrored built in wardrobes
- Bedroom 4/Home office featuring plenty of quality storage space.
Bathrooms:
- Main bathroom with floor to ceiling tiles, separate bath to shower, in slab heating, feature lighting and heated towel rack
- Bathroom 2 with floor to ceiling tiles, in slab heating, feature lighting, heated towel rack and large mirrors
Kitchen:
- Large kitchen with quality appliances throughout
- GE fridge with built in plumbing
- Bulkhead ceilings, stone bench tops and great cupboard space
Living:
- Good size living room with large windows allowing plenty of natural light
- Dining room with sliding door access to back deck area
Heating & Cooling:
- Brivis ducted heating
- Brivis evaporative cooling
Outdoors:
- Large stained timber entertaining deck
- Stained timber deck at entrance to the home
- Established, low maintenance grounds
- 2 garden sheds
Flooring:
- Timber floor in common areas
- Carpeted bedrooms and hallway
- Tiled bathrooms and laundry
Laundry:
- Floor to ceiling tiles with in slab heating
- Stone bench tops
- Quality joinery and good storage space
- Quality washer and drier
- External access
Additional Features:
- 2 Rinnai instantaneous hot water systems
- Double door linen cupboard
- High ceilings
Rates: $3000.29 p.a. (approx)
Block: 832m2
Internal: 180m2 (approx)
UV: $645,000
Location
23 Westgarth Street
O'Connor ACT 2602
Details
4
2
1
EER: 2.5
House
By negotiation
Located just minutes form the Canberra CBD, 23 Westgarth Street is the ideal home for professionals, families and investors. With 3 generous bedrooms along with a 4th bedroom set up as a home office with quality storage & filing space, this property will have many uses for its new owner. 2 bathrooms with quality finishes and a spacious kitchen with stainless steel appliances all add to the incredible appeal of this home.
With all the great features inside we can't forget what this home offers outside. Well established and easy to maintain gardens along with a fantastic deck, perfect for entertaining, add the finishing touches to this amazing home that is sure to be snapped quickly!
Before you know it auction day will be upon us, so don't delay and inspect this property today!
Accommodation:
- Large master bedroom with built in wardrobes and big feature windows
- Large bedroom 2 with built in wardrobes and sliding door access to front patio
- Bedroom 3 with mirrored built in wardrobes
- Bedroom 4/Home office featuring plenty of quality storage space.
Bathrooms:
- Main bathroom with floor to ceiling tiles, separate bath to shower, in slab heating, feature lighting and heated towel rack
- Bathroom 2 with floor to ceiling tiles, in slab heating, feature lighting, heated towel rack and large mirrors
Kitchen:
- Large kitchen with quality appliances throughout
- GE fridge with built in plumbing
- Bulkhead ceilings, stone bench tops and great cupboard space
Living:
- Good size living room with large windows allowing plenty of natural light
- Dining room with sliding door access to back deck area
Heating & Cooling:
- Brivis ducted heating
- Brivis evaporative cooling
Outdoors:
- Large stained timber entertaining deck
- Stained timber deck at entrance to the home
- Established, low maintenance grounds
- 2 garden sheds
Flooring:
- Timber floor in common areas
- Carpeted bedrooms and hallway
- Tiled bathrooms and laundry
Laundry:
- Floor to ceiling tiles with in slab heating
- Stone bench tops
- Quality joinery and good storage space
- Quality washer and drier
- External access
Additional Features:
- 2 Rinnai instantaneous hot water systems
- Double door linen cupboard
- High ceilings
Rates: $3000.29 p.a. (approx)
Block: 832m2
Internal: 180m2 (approx)
UV: $645,000
Read MoreWith all the great features inside we can't forget what this home offers outside. Well established and easy to maintain gardens along with a fantastic deck, perfect for entertaining, add the finishing touches to this amazing home that is sure to be snapped quickly!
Before you know it auction day will be upon us, so don't delay and inspect this property today!
Accommodation:
- Large master bedroom with built in wardrobes and big feature windows
- Large bedroom 2 with built in wardrobes and sliding door access to front patio
- Bedroom 3 with mirrored built in wardrobes
- Bedroom 4/Home office featuring plenty of quality storage space.
Bathrooms:
- Main bathroom with floor to ceiling tiles, separate bath to shower, in slab heating, feature lighting and heated towel rack
- Bathroom 2 with floor to ceiling tiles, in slab heating, feature lighting, heated towel rack and large mirrors
Kitchen:
- Large kitchen with quality appliances throughout
- GE fridge with built in plumbing
- Bulkhead ceilings, stone bench tops and great cupboard space
Living:
- Good size living room with large windows allowing plenty of natural light
- Dining room with sliding door access to back deck area
Heating & Cooling:
- Brivis ducted heating
- Brivis evaporative cooling
Outdoors:
- Large stained timber entertaining deck
- Stained timber deck at entrance to the home
- Established, low maintenance grounds
- 2 garden sheds
Flooring:
- Timber floor in common areas
- Carpeted bedrooms and hallway
- Tiled bathrooms and laundry
Laundry:
- Floor to ceiling tiles with in slab heating
- Stone bench tops
- Quality joinery and good storage space
- Quality washer and drier
- External access
Additional Features:
- 2 Rinnai instantaneous hot water systems
- Double door linen cupboard
- High ceilings
Rates: $3000.29 p.a. (approx)
Block: 832m2
Internal: 180m2 (approx)
UV: $645,000
Inspect
Contact agent


