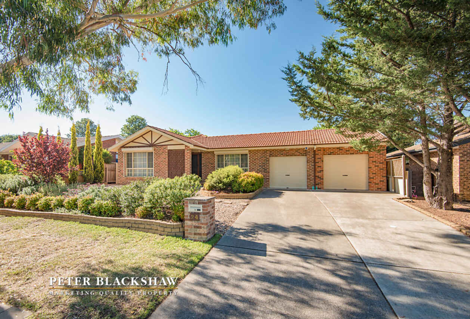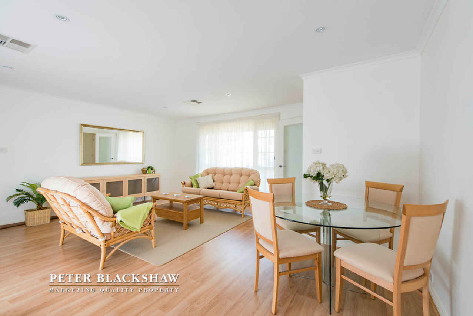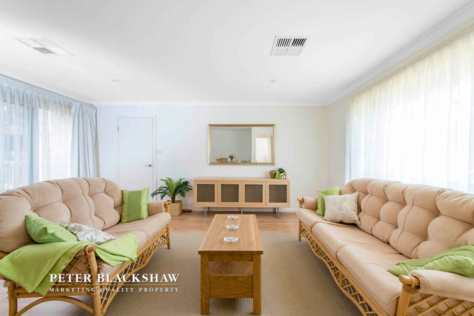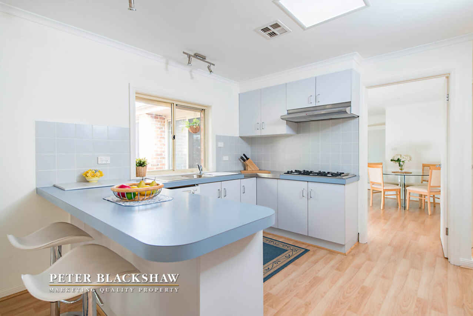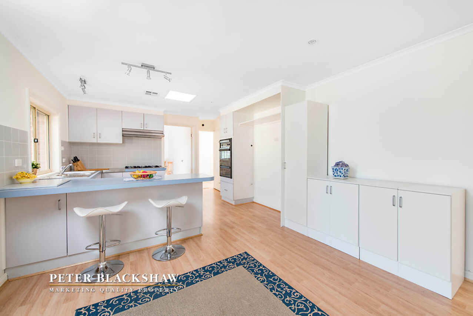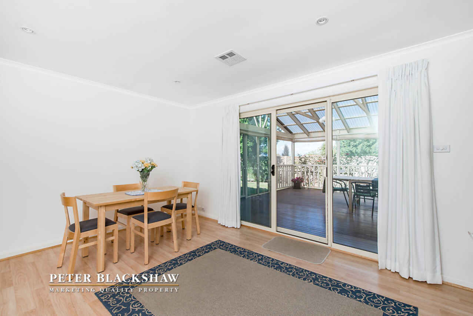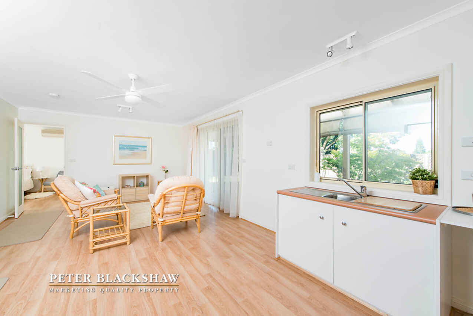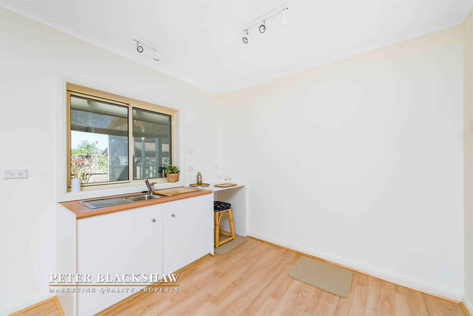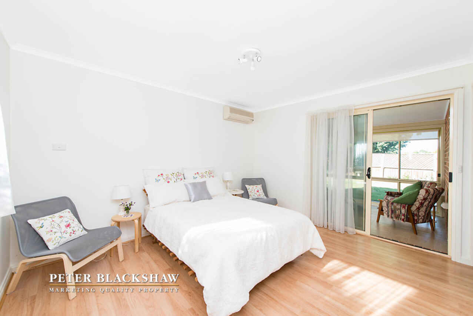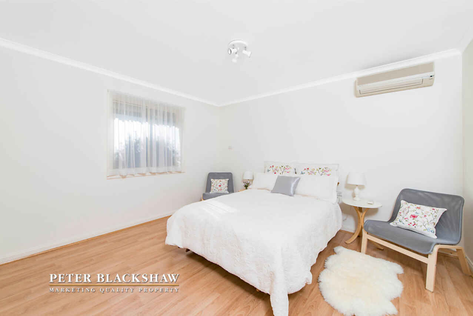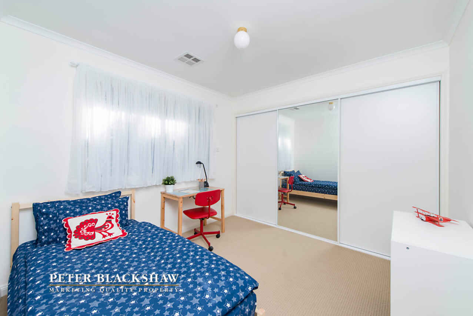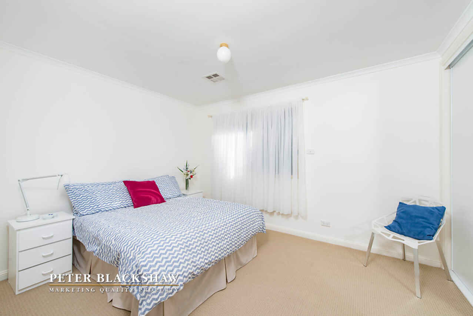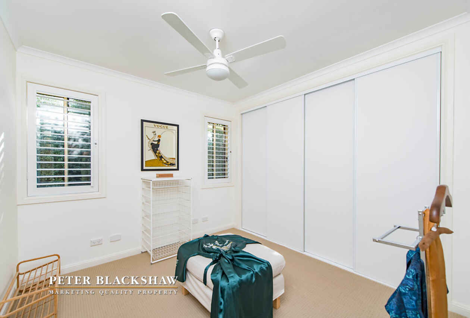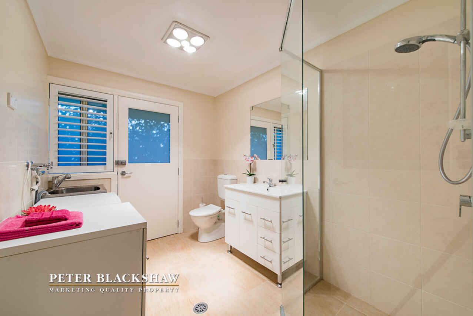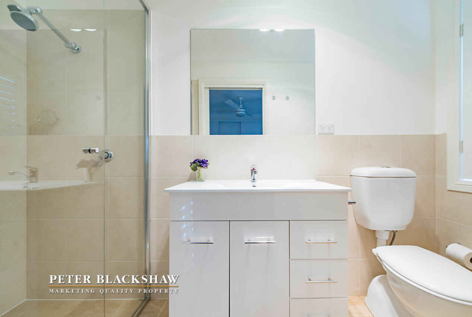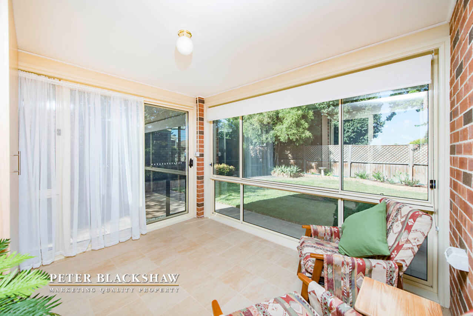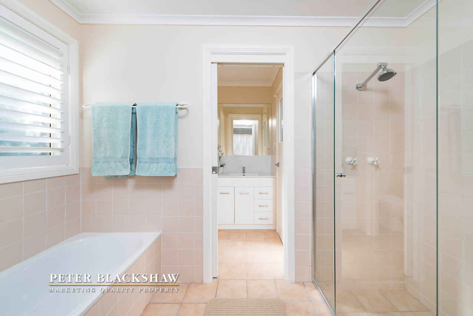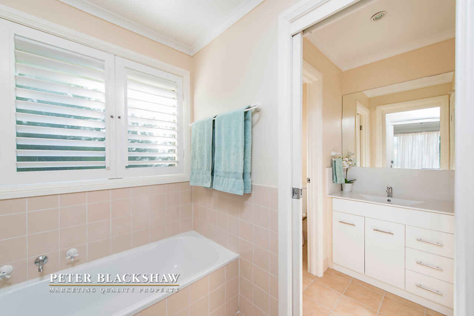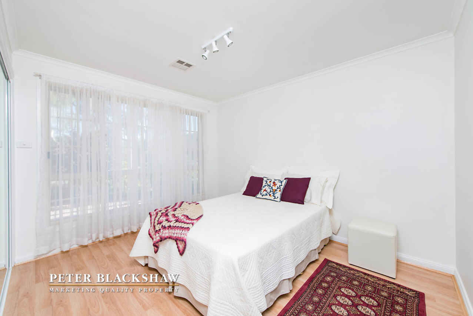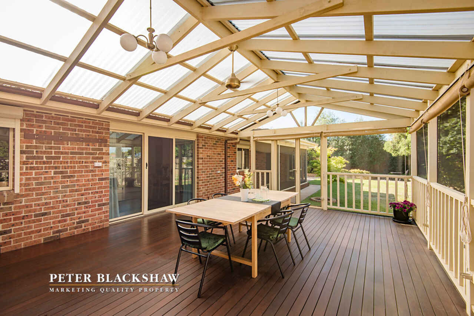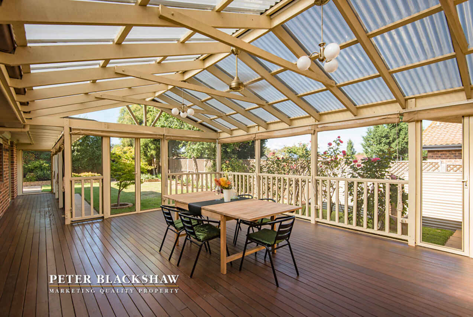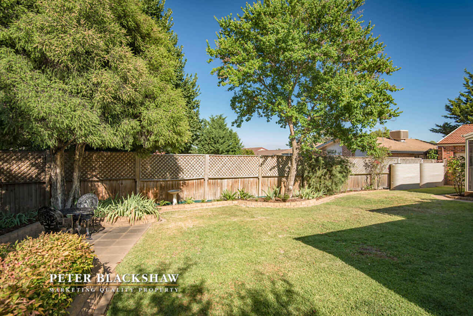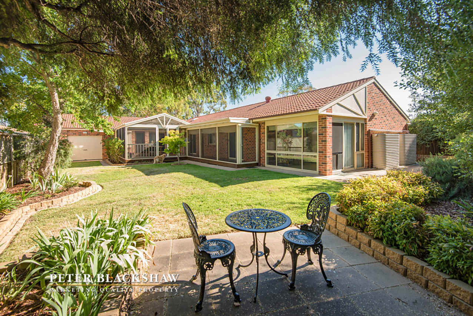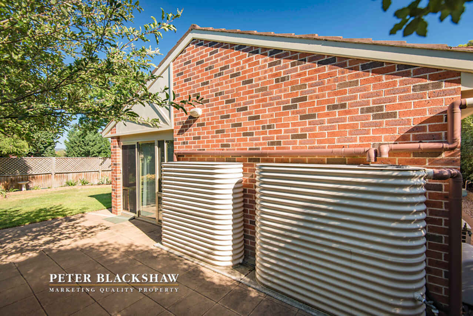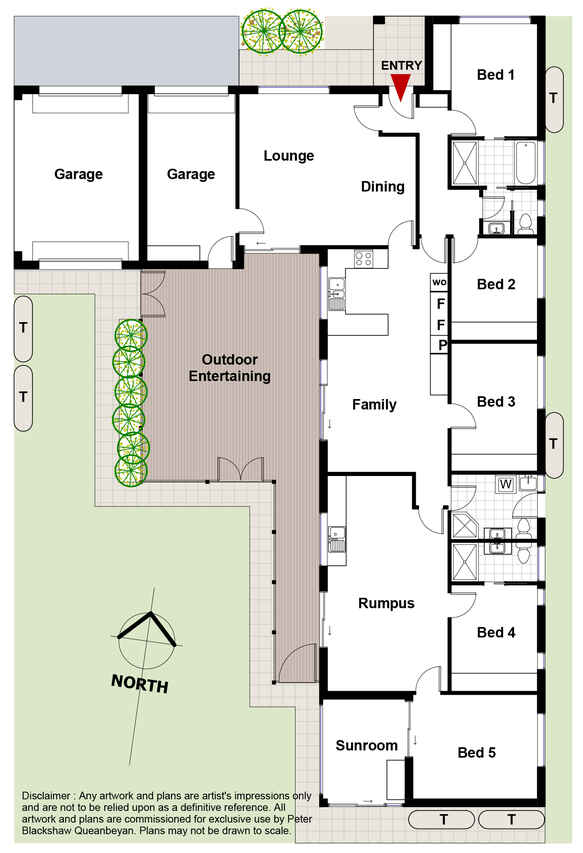Brilliant family home with private backyard.
Sold
Location
24 Brudenell Drive
Jerrabomberra NSW 2619
Details
5
3
2
House
$755,000
Aaron Papahatzis of Peter Blackshaw Queanbeyan & Jerrabomberra is pleased to present to auction 24 Brudenell Drive, Jerrabomberra. Conveniently located within walking distance to Jerrabomberra Primary School, public transport and shopping centre, this residence is not to be missed.
The layout of the home would ideally suit the growing or extended family. A retreat has been set up at the end of the home with access to a lovely sunroom with double glazed windows and would be perfect for teenagers or elderly family members. With sliding door access to the deck, the rumpus also includes a kitchenette.
Entertaining will be a breeze with the large, covered deck that has been screened with flyscreens to keep out those pesky bugs and also has drop down awnings. Established, low maintenance gardens surround the property while the rear yard is very private. Six water tanks enable plenty of water to be kept up to the gardens and solar hot water almost make this home completely self sufficient.
If this sounds like your next family home then call Aaron on 0419 683 599 today to book your inspection.
Features include:
- 4 bedrooms with built-in wardrobes
- Study or 5th bedroom with oak-finish laminate flooring
- Oak-finish laminate floors through living areas
- Wool carpets to 4 bedrooms
- Neutral tones throughout
- Automatic shutters to most windows
- Crim Safe security screen doors to front, laundry & rear garage doors
- Double glazing to sliding doors
- Ducted reverse cycle air conditioning (to main part of house)
- Portable gas heaters in the formal living and rumpus
- Entrance with coat cupboard
- Formal lounge with sliding door access to deck
- Kitchen with 5 burner gas cooktop & stainless steel rangehood
- Dishwasher
- Family or meals area adjacent to kitchen
- Rumpus room with kitchenette & sliding door access to deck
- Gas bayonet in rumpus
- Main bedroom with access to 2-way bathroom
- Bedroom 4 with ensuite & built-in robe
- Teenagers retreat with split system & access to sunroom
- Sunroom with double glazed windows, robe & powerpoints
- Main bathroom 2-way with large shower recess, bath tub & separate toilet
- Second bathroom with combined laundry
- Large covered outdoor deck with fan, flyscreens & drop down awnings
- Private, low maintenance garden
- 6 water tanks
- Garden shed
- Solar hot water with instantaneous gas booster
- Double garage with internal & drive through access
Rates: $2,603.27 p.a.a (approx)
Block: 805.2 sqm (approx)
Read MoreThe layout of the home would ideally suit the growing or extended family. A retreat has been set up at the end of the home with access to a lovely sunroom with double glazed windows and would be perfect for teenagers or elderly family members. With sliding door access to the deck, the rumpus also includes a kitchenette.
Entertaining will be a breeze with the large, covered deck that has been screened with flyscreens to keep out those pesky bugs and also has drop down awnings. Established, low maintenance gardens surround the property while the rear yard is very private. Six water tanks enable plenty of water to be kept up to the gardens and solar hot water almost make this home completely self sufficient.
If this sounds like your next family home then call Aaron on 0419 683 599 today to book your inspection.
Features include:
- 4 bedrooms with built-in wardrobes
- Study or 5th bedroom with oak-finish laminate flooring
- Oak-finish laminate floors through living areas
- Wool carpets to 4 bedrooms
- Neutral tones throughout
- Automatic shutters to most windows
- Crim Safe security screen doors to front, laundry & rear garage doors
- Double glazing to sliding doors
- Ducted reverse cycle air conditioning (to main part of house)
- Portable gas heaters in the formal living and rumpus
- Entrance with coat cupboard
- Formal lounge with sliding door access to deck
- Kitchen with 5 burner gas cooktop & stainless steel rangehood
- Dishwasher
- Family or meals area adjacent to kitchen
- Rumpus room with kitchenette & sliding door access to deck
- Gas bayonet in rumpus
- Main bedroom with access to 2-way bathroom
- Bedroom 4 with ensuite & built-in robe
- Teenagers retreat with split system & access to sunroom
- Sunroom with double glazed windows, robe & powerpoints
- Main bathroom 2-way with large shower recess, bath tub & separate toilet
- Second bathroom with combined laundry
- Large covered outdoor deck with fan, flyscreens & drop down awnings
- Private, low maintenance garden
- 6 water tanks
- Garden shed
- Solar hot water with instantaneous gas booster
- Double garage with internal & drive through access
Rates: $2,603.27 p.a.a (approx)
Block: 805.2 sqm (approx)
Inspect
Contact agent
Listing agent
Aaron Papahatzis of Peter Blackshaw Queanbeyan & Jerrabomberra is pleased to present to auction 24 Brudenell Drive, Jerrabomberra. Conveniently located within walking distance to Jerrabomberra Primary School, public transport and shopping centre, this residence is not to be missed.
The layout of the home would ideally suit the growing or extended family. A retreat has been set up at the end of the home with access to a lovely sunroom with double glazed windows and would be perfect for teenagers or elderly family members. With sliding door access to the deck, the rumpus also includes a kitchenette.
Entertaining will be a breeze with the large, covered deck that has been screened with flyscreens to keep out those pesky bugs and also has drop down awnings. Established, low maintenance gardens surround the property while the rear yard is very private. Six water tanks enable plenty of water to be kept up to the gardens and solar hot water almost make this home completely self sufficient.
If this sounds like your next family home then call Aaron on 0419 683 599 today to book your inspection.
Features include:
- 4 bedrooms with built-in wardrobes
- Study or 5th bedroom with oak-finish laminate flooring
- Oak-finish laminate floors through living areas
- Wool carpets to 4 bedrooms
- Neutral tones throughout
- Automatic shutters to most windows
- Crim Safe security screen doors to front, laundry & rear garage doors
- Double glazing to sliding doors
- Ducted reverse cycle air conditioning (to main part of house)
- Portable gas heaters in the formal living and rumpus
- Entrance with coat cupboard
- Formal lounge with sliding door access to deck
- Kitchen with 5 burner gas cooktop & stainless steel rangehood
- Dishwasher
- Family or meals area adjacent to kitchen
- Rumpus room with kitchenette & sliding door access to deck
- Gas bayonet in rumpus
- Main bedroom with access to 2-way bathroom
- Bedroom 4 with ensuite & built-in robe
- Teenagers retreat with split system & access to sunroom
- Sunroom with double glazed windows, robe & powerpoints
- Main bathroom 2-way with large shower recess, bath tub & separate toilet
- Second bathroom with combined laundry
- Large covered outdoor deck with fan, flyscreens & drop down awnings
- Private, low maintenance garden
- 6 water tanks
- Garden shed
- Solar hot water with instantaneous gas booster
- Double garage with internal & drive through access
Rates: $2,603.27 p.a.a (approx)
Block: 805.2 sqm (approx)
Read MoreThe layout of the home would ideally suit the growing or extended family. A retreat has been set up at the end of the home with access to a lovely sunroom with double glazed windows and would be perfect for teenagers or elderly family members. With sliding door access to the deck, the rumpus also includes a kitchenette.
Entertaining will be a breeze with the large, covered deck that has been screened with flyscreens to keep out those pesky bugs and also has drop down awnings. Established, low maintenance gardens surround the property while the rear yard is very private. Six water tanks enable plenty of water to be kept up to the gardens and solar hot water almost make this home completely self sufficient.
If this sounds like your next family home then call Aaron on 0419 683 599 today to book your inspection.
Features include:
- 4 bedrooms with built-in wardrobes
- Study or 5th bedroom with oak-finish laminate flooring
- Oak-finish laminate floors through living areas
- Wool carpets to 4 bedrooms
- Neutral tones throughout
- Automatic shutters to most windows
- Crim Safe security screen doors to front, laundry & rear garage doors
- Double glazing to sliding doors
- Ducted reverse cycle air conditioning (to main part of house)
- Portable gas heaters in the formal living and rumpus
- Entrance with coat cupboard
- Formal lounge with sliding door access to deck
- Kitchen with 5 burner gas cooktop & stainless steel rangehood
- Dishwasher
- Family or meals area adjacent to kitchen
- Rumpus room with kitchenette & sliding door access to deck
- Gas bayonet in rumpus
- Main bedroom with access to 2-way bathroom
- Bedroom 4 with ensuite & built-in robe
- Teenagers retreat with split system & access to sunroom
- Sunroom with double glazed windows, robe & powerpoints
- Main bathroom 2-way with large shower recess, bath tub & separate toilet
- Second bathroom with combined laundry
- Large covered outdoor deck with fan, flyscreens & drop down awnings
- Private, low maintenance garden
- 6 water tanks
- Garden shed
- Solar hot water with instantaneous gas booster
- Double garage with internal & drive through access
Rates: $2,603.27 p.a.a (approx)
Block: 805.2 sqm (approx)
Location
24 Brudenell Drive
Jerrabomberra NSW 2619
Details
5
3
2
House
$755,000
Aaron Papahatzis of Peter Blackshaw Queanbeyan & Jerrabomberra is pleased to present to auction 24 Brudenell Drive, Jerrabomberra. Conveniently located within walking distance to Jerrabomberra Primary School, public transport and shopping centre, this residence is not to be missed.
The layout of the home would ideally suit the growing or extended family. A retreat has been set up at the end of the home with access to a lovely sunroom with double glazed windows and would be perfect for teenagers or elderly family members. With sliding door access to the deck, the rumpus also includes a kitchenette.
Entertaining will be a breeze with the large, covered deck that has been screened with flyscreens to keep out those pesky bugs and also has drop down awnings. Established, low maintenance gardens surround the property while the rear yard is very private. Six water tanks enable plenty of water to be kept up to the gardens and solar hot water almost make this home completely self sufficient.
If this sounds like your next family home then call Aaron on 0419 683 599 today to book your inspection.
Features include:
- 4 bedrooms with built-in wardrobes
- Study or 5th bedroom with oak-finish laminate flooring
- Oak-finish laminate floors through living areas
- Wool carpets to 4 bedrooms
- Neutral tones throughout
- Automatic shutters to most windows
- Crim Safe security screen doors to front, laundry & rear garage doors
- Double glazing to sliding doors
- Ducted reverse cycle air conditioning (to main part of house)
- Portable gas heaters in the formal living and rumpus
- Entrance with coat cupboard
- Formal lounge with sliding door access to deck
- Kitchen with 5 burner gas cooktop & stainless steel rangehood
- Dishwasher
- Family or meals area adjacent to kitchen
- Rumpus room with kitchenette & sliding door access to deck
- Gas bayonet in rumpus
- Main bedroom with access to 2-way bathroom
- Bedroom 4 with ensuite & built-in robe
- Teenagers retreat with split system & access to sunroom
- Sunroom with double glazed windows, robe & powerpoints
- Main bathroom 2-way with large shower recess, bath tub & separate toilet
- Second bathroom with combined laundry
- Large covered outdoor deck with fan, flyscreens & drop down awnings
- Private, low maintenance garden
- 6 water tanks
- Garden shed
- Solar hot water with instantaneous gas booster
- Double garage with internal & drive through access
Rates: $2,603.27 p.a.a (approx)
Block: 805.2 sqm (approx)
Read MoreThe layout of the home would ideally suit the growing or extended family. A retreat has been set up at the end of the home with access to a lovely sunroom with double glazed windows and would be perfect for teenagers or elderly family members. With sliding door access to the deck, the rumpus also includes a kitchenette.
Entertaining will be a breeze with the large, covered deck that has been screened with flyscreens to keep out those pesky bugs and also has drop down awnings. Established, low maintenance gardens surround the property while the rear yard is very private. Six water tanks enable plenty of water to be kept up to the gardens and solar hot water almost make this home completely self sufficient.
If this sounds like your next family home then call Aaron on 0419 683 599 today to book your inspection.
Features include:
- 4 bedrooms with built-in wardrobes
- Study or 5th bedroom with oak-finish laminate flooring
- Oak-finish laminate floors through living areas
- Wool carpets to 4 bedrooms
- Neutral tones throughout
- Automatic shutters to most windows
- Crim Safe security screen doors to front, laundry & rear garage doors
- Double glazing to sliding doors
- Ducted reverse cycle air conditioning (to main part of house)
- Portable gas heaters in the formal living and rumpus
- Entrance with coat cupboard
- Formal lounge with sliding door access to deck
- Kitchen with 5 burner gas cooktop & stainless steel rangehood
- Dishwasher
- Family or meals area adjacent to kitchen
- Rumpus room with kitchenette & sliding door access to deck
- Gas bayonet in rumpus
- Main bedroom with access to 2-way bathroom
- Bedroom 4 with ensuite & built-in robe
- Teenagers retreat with split system & access to sunroom
- Sunroom with double glazed windows, robe & powerpoints
- Main bathroom 2-way with large shower recess, bath tub & separate toilet
- Second bathroom with combined laundry
- Large covered outdoor deck with fan, flyscreens & drop down awnings
- Private, low maintenance garden
- 6 water tanks
- Garden shed
- Solar hot water with instantaneous gas booster
- Double garage with internal & drive through access
Rates: $2,603.27 p.a.a (approx)
Block: 805.2 sqm (approx)
Inspect
Contact agent


