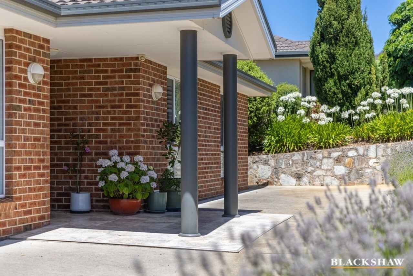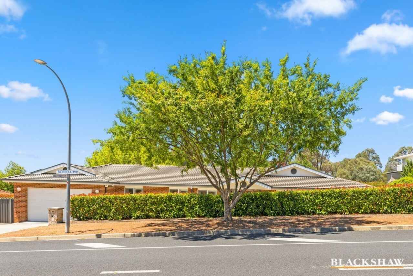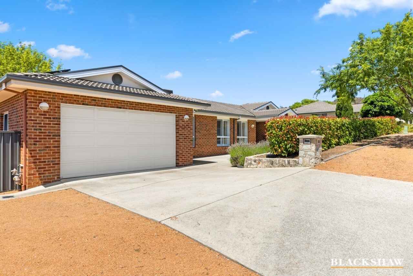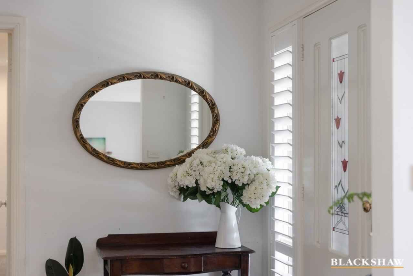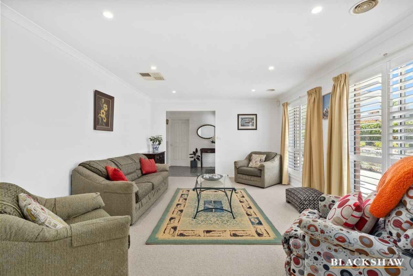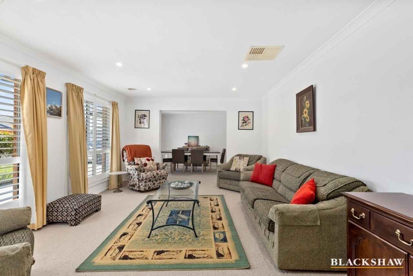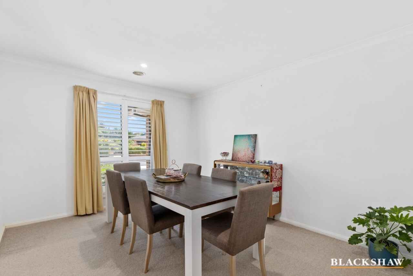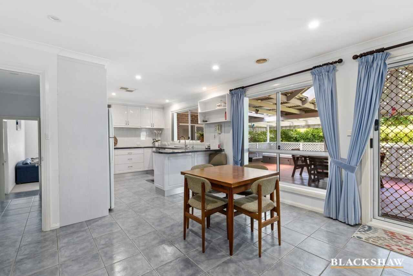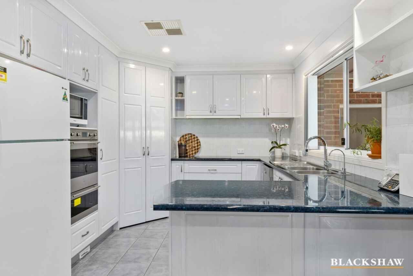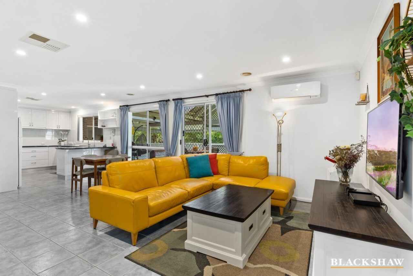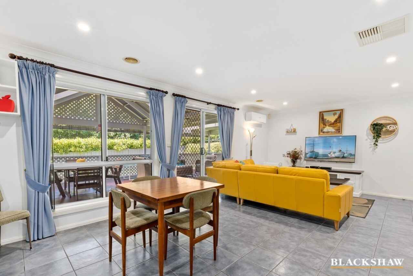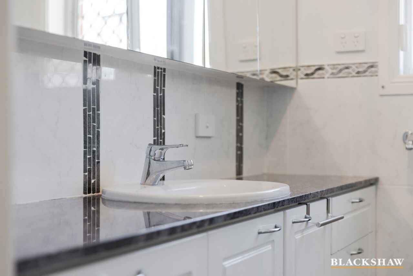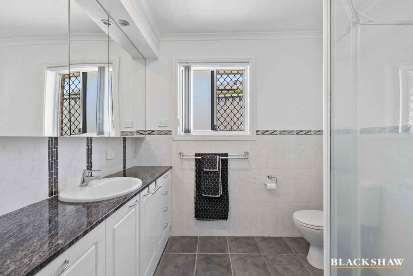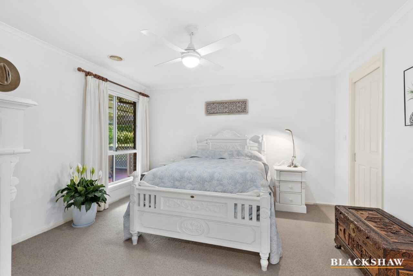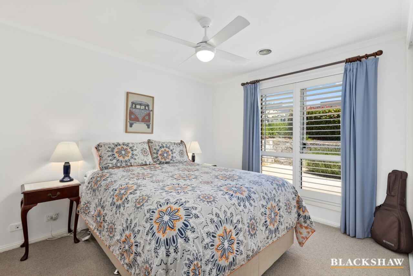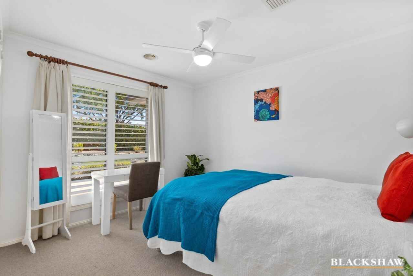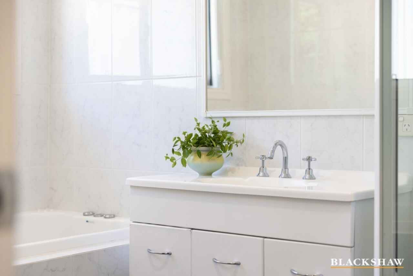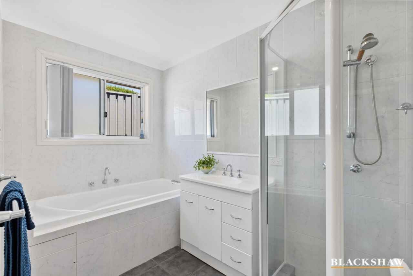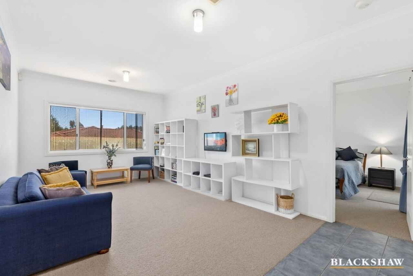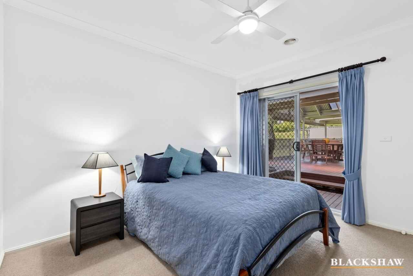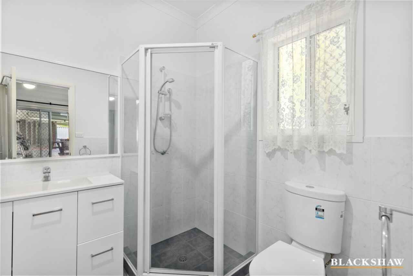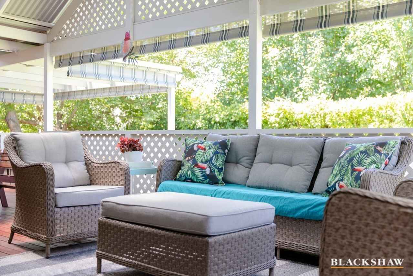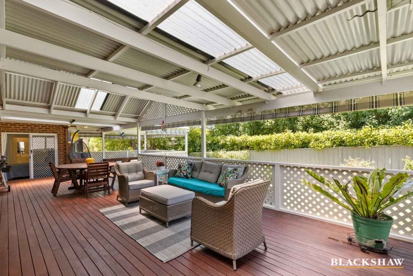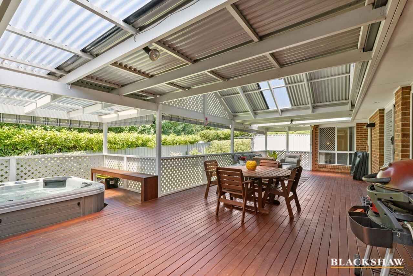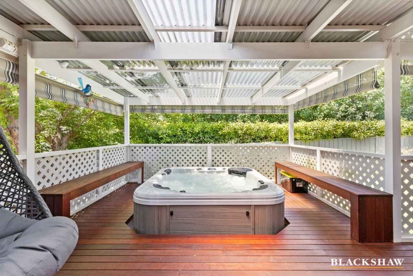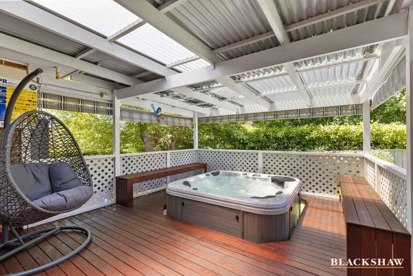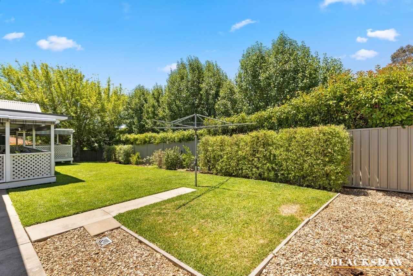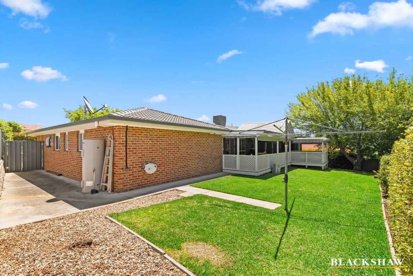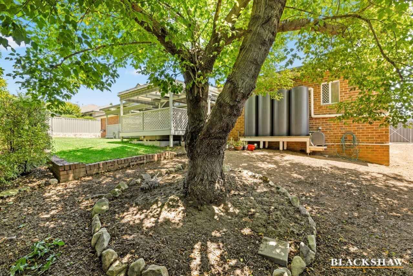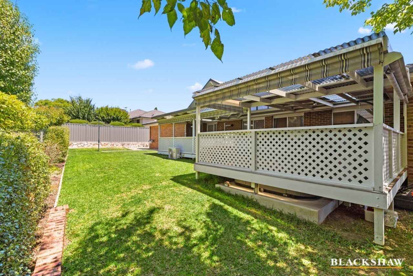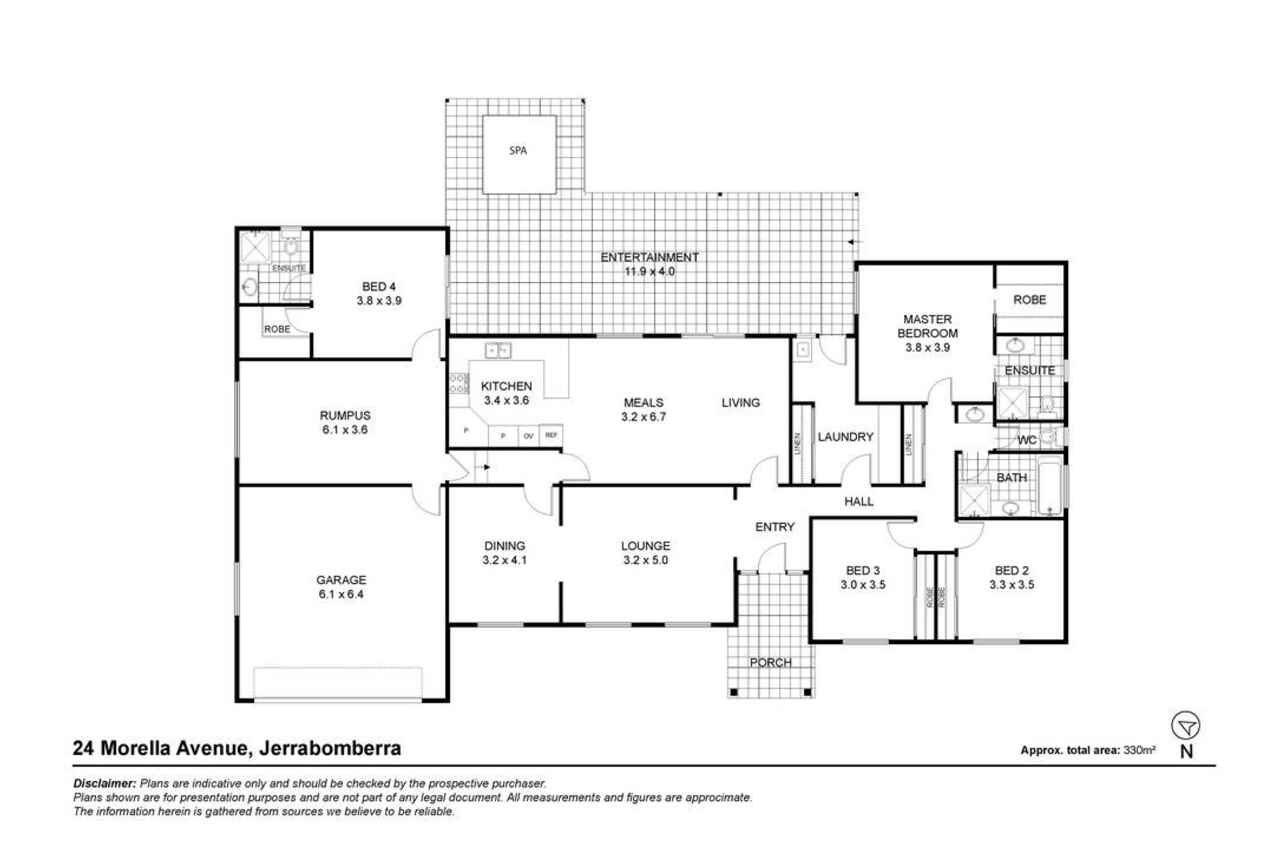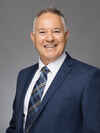Feature packed family home & more!
Sold
Location
24 Morella Avenue
Jerrabomberra NSW 2619
Details
4
3
2
House
Sold
Land area: | 941 sqm (approx) |
Lou Baldan & James Davis of Blackshaw Real Estate Queanbeyan/ Jerrabomberra are proud to offer 24 Morella Avenue Jerrabomberra to the market.
This feature-packed, larger-than-average four-bedroom home has a lot to offer, from the great central location, right through to the level child-friendly, secure backyard complete with an extensive covered entertaining area with your own private signature spa for those relaxing days ahead.
This spacious, single-level executive home is perfect for the large or extended family offering over 225m2 of living, and you will surely be impressed by the terrific street appeal and excellent presentation during inspection of the home.
Several living areas, including a rumpus room, further complement this spacious property, as do the three bathrooms in the home.
Quality fixtures and fittings throughout complete this total package.
Low maintenance yards, established lawn, covered outdoor pergola area and more, situated minutes from local schools, shops and main arterial roads – one not to be missed!
Features:
- Impressive street appeal and presentation
- Fully landscaped, low maintenance established front and rear yards
- Concrete slab construction
- Covered front porch
- Formal entry
- Four great-sized bedrooms
- Three bathrooms, main with bathtub and separate shower recess
- Functional kitchen with electric induction cooking and smeg oven
- Extra large laundry with storage and bench space
- Open plan kitchen & family room with separate split system
- Separate dining and living rooms
- Large rumpus room with high ceiling
- Spacious master bedroom with ensuite and walk-in robe
- Fourth bedroom with ensuite and walk-in robe flows onto the covered entertainment area and spa, perfect for guests or extended family
- Alarm, intercom and downlights throughout
- Tiling throughout high-traffic areas
- Both ducted gas heating and ducted evaporative cooling
- Curtains, vertical blinds and plantation shutters along the front of the home
- Quality fixtures and fittings throughout
- Stylish granite top to ensuite vanity
- Ducted vacuum system
- Rooftop solar system
Outdoor features:
- A great covered stylish entertaining area overlooking the backyard – an ideal place for those family gatherings and kid parties
- Natural gas bayonet for BBQ
- Side vehicle access ideal for boats, caravans etc
- 4x 750L water tanks (total capacity of 3,000L) with pump
- Double lock-up garage with remote and internal access
- Established lawn and gardens
- Retaining walls
- Ample off-street parking
- Colourbond fencing
Living area: 225.6m2 (approx.)
Garage: 40.6m2 (approx.)
Block: 941.7m2 site (approx.)
Rates: $3522.00 p.a. (approx.)
Read MoreThis feature-packed, larger-than-average four-bedroom home has a lot to offer, from the great central location, right through to the level child-friendly, secure backyard complete with an extensive covered entertaining area with your own private signature spa for those relaxing days ahead.
This spacious, single-level executive home is perfect for the large or extended family offering over 225m2 of living, and you will surely be impressed by the terrific street appeal and excellent presentation during inspection of the home.
Several living areas, including a rumpus room, further complement this spacious property, as do the three bathrooms in the home.
Quality fixtures and fittings throughout complete this total package.
Low maintenance yards, established lawn, covered outdoor pergola area and more, situated minutes from local schools, shops and main arterial roads – one not to be missed!
Features:
- Impressive street appeal and presentation
- Fully landscaped, low maintenance established front and rear yards
- Concrete slab construction
- Covered front porch
- Formal entry
- Four great-sized bedrooms
- Three bathrooms, main with bathtub and separate shower recess
- Functional kitchen with electric induction cooking and smeg oven
- Extra large laundry with storage and bench space
- Open plan kitchen & family room with separate split system
- Separate dining and living rooms
- Large rumpus room with high ceiling
- Spacious master bedroom with ensuite and walk-in robe
- Fourth bedroom with ensuite and walk-in robe flows onto the covered entertainment area and spa, perfect for guests or extended family
- Alarm, intercom and downlights throughout
- Tiling throughout high-traffic areas
- Both ducted gas heating and ducted evaporative cooling
- Curtains, vertical blinds and plantation shutters along the front of the home
- Quality fixtures and fittings throughout
- Stylish granite top to ensuite vanity
- Ducted vacuum system
- Rooftop solar system
Outdoor features:
- A great covered stylish entertaining area overlooking the backyard – an ideal place for those family gatherings and kid parties
- Natural gas bayonet for BBQ
- Side vehicle access ideal for boats, caravans etc
- 4x 750L water tanks (total capacity of 3,000L) with pump
- Double lock-up garage with remote and internal access
- Established lawn and gardens
- Retaining walls
- Ample off-street parking
- Colourbond fencing
Living area: 225.6m2 (approx.)
Garage: 40.6m2 (approx.)
Block: 941.7m2 site (approx.)
Rates: $3522.00 p.a. (approx.)
Inspect
Contact agent
Listing agents
Lou Baldan & James Davis of Blackshaw Real Estate Queanbeyan/ Jerrabomberra are proud to offer 24 Morella Avenue Jerrabomberra to the market.
This feature-packed, larger-than-average four-bedroom home has a lot to offer, from the great central location, right through to the level child-friendly, secure backyard complete with an extensive covered entertaining area with your own private signature spa for those relaxing days ahead.
This spacious, single-level executive home is perfect for the large or extended family offering over 225m2 of living, and you will surely be impressed by the terrific street appeal and excellent presentation during inspection of the home.
Several living areas, including a rumpus room, further complement this spacious property, as do the three bathrooms in the home.
Quality fixtures and fittings throughout complete this total package.
Low maintenance yards, established lawn, covered outdoor pergola area and more, situated minutes from local schools, shops and main arterial roads – one not to be missed!
Features:
- Impressive street appeal and presentation
- Fully landscaped, low maintenance established front and rear yards
- Concrete slab construction
- Covered front porch
- Formal entry
- Four great-sized bedrooms
- Three bathrooms, main with bathtub and separate shower recess
- Functional kitchen with electric induction cooking and smeg oven
- Extra large laundry with storage and bench space
- Open plan kitchen & family room with separate split system
- Separate dining and living rooms
- Large rumpus room with high ceiling
- Spacious master bedroom with ensuite and walk-in robe
- Fourth bedroom with ensuite and walk-in robe flows onto the covered entertainment area and spa, perfect for guests or extended family
- Alarm, intercom and downlights throughout
- Tiling throughout high-traffic areas
- Both ducted gas heating and ducted evaporative cooling
- Curtains, vertical blinds and plantation shutters along the front of the home
- Quality fixtures and fittings throughout
- Stylish granite top to ensuite vanity
- Ducted vacuum system
- Rooftop solar system
Outdoor features:
- A great covered stylish entertaining area overlooking the backyard – an ideal place for those family gatherings and kid parties
- Natural gas bayonet for BBQ
- Side vehicle access ideal for boats, caravans etc
- 4x 750L water tanks (total capacity of 3,000L) with pump
- Double lock-up garage with remote and internal access
- Established lawn and gardens
- Retaining walls
- Ample off-street parking
- Colourbond fencing
Living area: 225.6m2 (approx.)
Garage: 40.6m2 (approx.)
Block: 941.7m2 site (approx.)
Rates: $3522.00 p.a. (approx.)
Read MoreThis feature-packed, larger-than-average four-bedroom home has a lot to offer, from the great central location, right through to the level child-friendly, secure backyard complete with an extensive covered entertaining area with your own private signature spa for those relaxing days ahead.
This spacious, single-level executive home is perfect for the large or extended family offering over 225m2 of living, and you will surely be impressed by the terrific street appeal and excellent presentation during inspection of the home.
Several living areas, including a rumpus room, further complement this spacious property, as do the three bathrooms in the home.
Quality fixtures and fittings throughout complete this total package.
Low maintenance yards, established lawn, covered outdoor pergola area and more, situated minutes from local schools, shops and main arterial roads – one not to be missed!
Features:
- Impressive street appeal and presentation
- Fully landscaped, low maintenance established front and rear yards
- Concrete slab construction
- Covered front porch
- Formal entry
- Four great-sized bedrooms
- Three bathrooms, main with bathtub and separate shower recess
- Functional kitchen with electric induction cooking and smeg oven
- Extra large laundry with storage and bench space
- Open plan kitchen & family room with separate split system
- Separate dining and living rooms
- Large rumpus room with high ceiling
- Spacious master bedroom with ensuite and walk-in robe
- Fourth bedroom with ensuite and walk-in robe flows onto the covered entertainment area and spa, perfect for guests or extended family
- Alarm, intercom and downlights throughout
- Tiling throughout high-traffic areas
- Both ducted gas heating and ducted evaporative cooling
- Curtains, vertical blinds and plantation shutters along the front of the home
- Quality fixtures and fittings throughout
- Stylish granite top to ensuite vanity
- Ducted vacuum system
- Rooftop solar system
Outdoor features:
- A great covered stylish entertaining area overlooking the backyard – an ideal place for those family gatherings and kid parties
- Natural gas bayonet for BBQ
- Side vehicle access ideal for boats, caravans etc
- 4x 750L water tanks (total capacity of 3,000L) with pump
- Double lock-up garage with remote and internal access
- Established lawn and gardens
- Retaining walls
- Ample off-street parking
- Colourbond fencing
Living area: 225.6m2 (approx.)
Garage: 40.6m2 (approx.)
Block: 941.7m2 site (approx.)
Rates: $3522.00 p.a. (approx.)
Location
24 Morella Avenue
Jerrabomberra NSW 2619
Details
4
3
2
House
Sold
Land area: | 941 sqm (approx) |
Lou Baldan & James Davis of Blackshaw Real Estate Queanbeyan/ Jerrabomberra are proud to offer 24 Morella Avenue Jerrabomberra to the market.
This feature-packed, larger-than-average four-bedroom home has a lot to offer, from the great central location, right through to the level child-friendly, secure backyard complete with an extensive covered entertaining area with your own private signature spa for those relaxing days ahead.
This spacious, single-level executive home is perfect for the large or extended family offering over 225m2 of living, and you will surely be impressed by the terrific street appeal and excellent presentation during inspection of the home.
Several living areas, including a rumpus room, further complement this spacious property, as do the three bathrooms in the home.
Quality fixtures and fittings throughout complete this total package.
Low maintenance yards, established lawn, covered outdoor pergola area and more, situated minutes from local schools, shops and main arterial roads – one not to be missed!
Features:
- Impressive street appeal and presentation
- Fully landscaped, low maintenance established front and rear yards
- Concrete slab construction
- Covered front porch
- Formal entry
- Four great-sized bedrooms
- Three bathrooms, main with bathtub and separate shower recess
- Functional kitchen with electric induction cooking and smeg oven
- Extra large laundry with storage and bench space
- Open plan kitchen & family room with separate split system
- Separate dining and living rooms
- Large rumpus room with high ceiling
- Spacious master bedroom with ensuite and walk-in robe
- Fourth bedroom with ensuite and walk-in robe flows onto the covered entertainment area and spa, perfect for guests or extended family
- Alarm, intercom and downlights throughout
- Tiling throughout high-traffic areas
- Both ducted gas heating and ducted evaporative cooling
- Curtains, vertical blinds and plantation shutters along the front of the home
- Quality fixtures and fittings throughout
- Stylish granite top to ensuite vanity
- Ducted vacuum system
- Rooftop solar system
Outdoor features:
- A great covered stylish entertaining area overlooking the backyard – an ideal place for those family gatherings and kid parties
- Natural gas bayonet for BBQ
- Side vehicle access ideal for boats, caravans etc
- 4x 750L water tanks (total capacity of 3,000L) with pump
- Double lock-up garage with remote and internal access
- Established lawn and gardens
- Retaining walls
- Ample off-street parking
- Colourbond fencing
Living area: 225.6m2 (approx.)
Garage: 40.6m2 (approx.)
Block: 941.7m2 site (approx.)
Rates: $3522.00 p.a. (approx.)
Read MoreThis feature-packed, larger-than-average four-bedroom home has a lot to offer, from the great central location, right through to the level child-friendly, secure backyard complete with an extensive covered entertaining area with your own private signature spa for those relaxing days ahead.
This spacious, single-level executive home is perfect for the large or extended family offering over 225m2 of living, and you will surely be impressed by the terrific street appeal and excellent presentation during inspection of the home.
Several living areas, including a rumpus room, further complement this spacious property, as do the three bathrooms in the home.
Quality fixtures and fittings throughout complete this total package.
Low maintenance yards, established lawn, covered outdoor pergola area and more, situated minutes from local schools, shops and main arterial roads – one not to be missed!
Features:
- Impressive street appeal and presentation
- Fully landscaped, low maintenance established front and rear yards
- Concrete slab construction
- Covered front porch
- Formal entry
- Four great-sized bedrooms
- Three bathrooms, main with bathtub and separate shower recess
- Functional kitchen with electric induction cooking and smeg oven
- Extra large laundry with storage and bench space
- Open plan kitchen & family room with separate split system
- Separate dining and living rooms
- Large rumpus room with high ceiling
- Spacious master bedroom with ensuite and walk-in robe
- Fourth bedroom with ensuite and walk-in robe flows onto the covered entertainment area and spa, perfect for guests or extended family
- Alarm, intercom and downlights throughout
- Tiling throughout high-traffic areas
- Both ducted gas heating and ducted evaporative cooling
- Curtains, vertical blinds and plantation shutters along the front of the home
- Quality fixtures and fittings throughout
- Stylish granite top to ensuite vanity
- Ducted vacuum system
- Rooftop solar system
Outdoor features:
- A great covered stylish entertaining area overlooking the backyard – an ideal place for those family gatherings and kid parties
- Natural gas bayonet for BBQ
- Side vehicle access ideal for boats, caravans etc
- 4x 750L water tanks (total capacity of 3,000L) with pump
- Double lock-up garage with remote and internal access
- Established lawn and gardens
- Retaining walls
- Ample off-street parking
- Colourbond fencing
Living area: 225.6m2 (approx.)
Garage: 40.6m2 (approx.)
Block: 941.7m2 site (approx.)
Rates: $3522.00 p.a. (approx.)
Inspect
Contact agent


