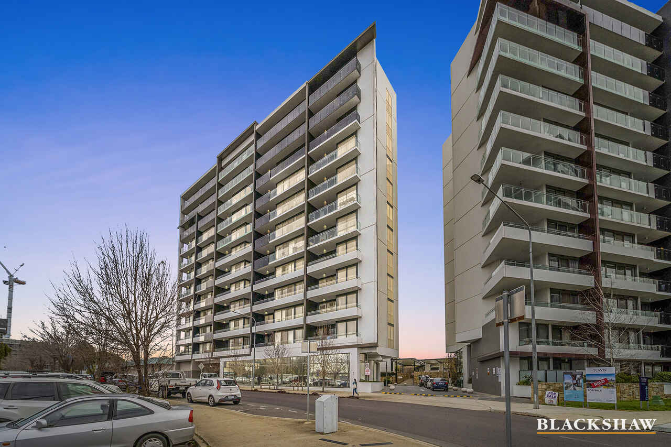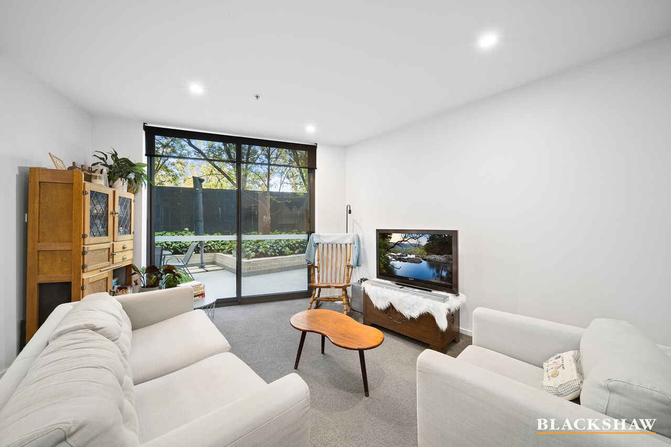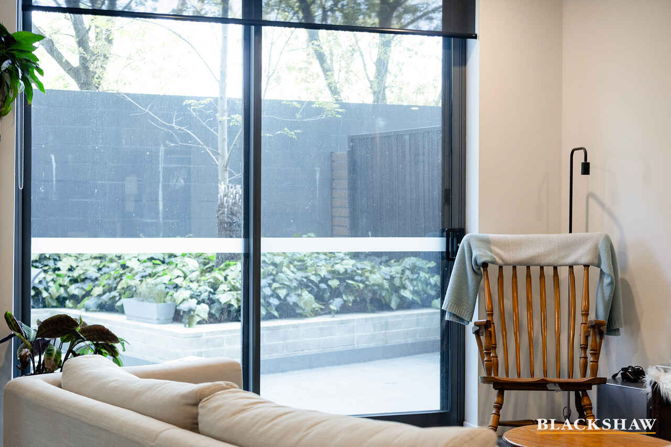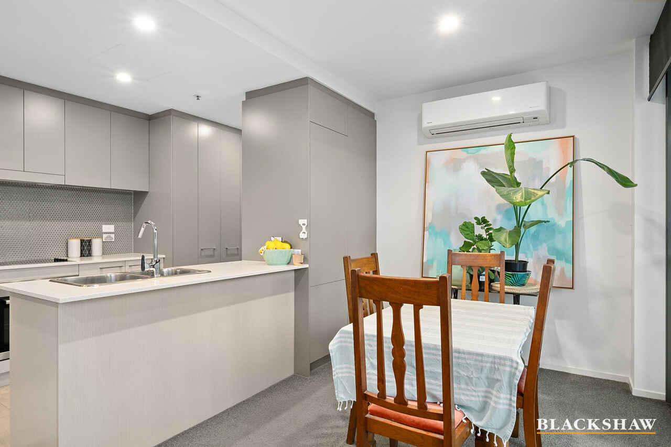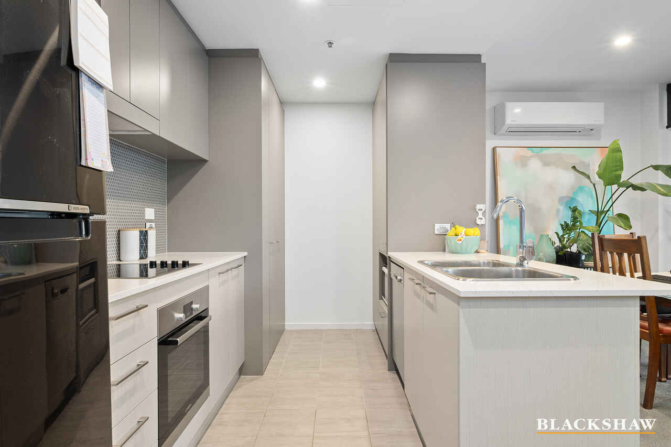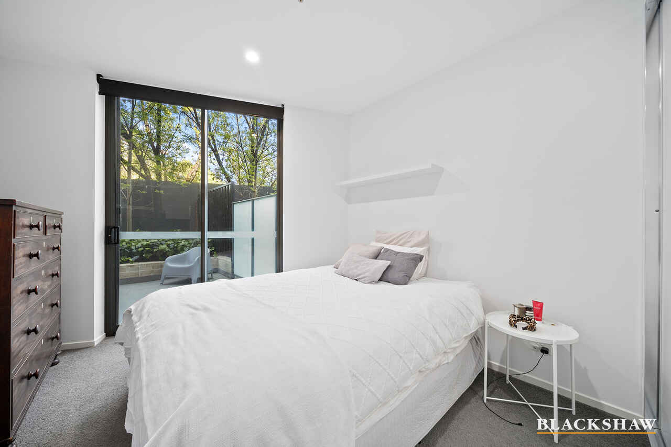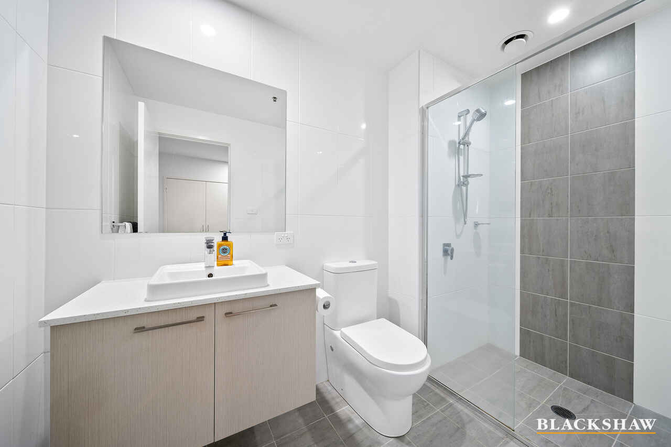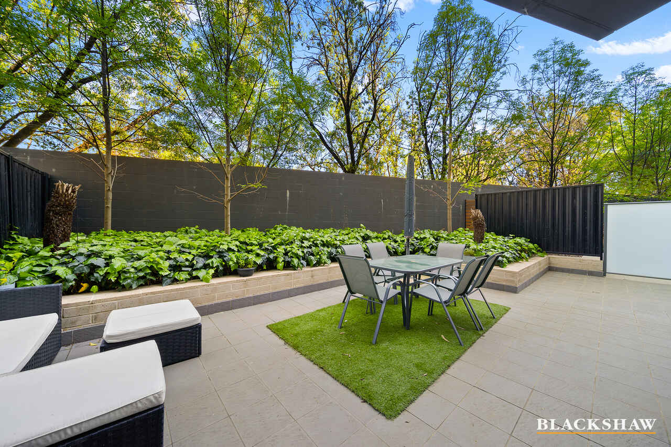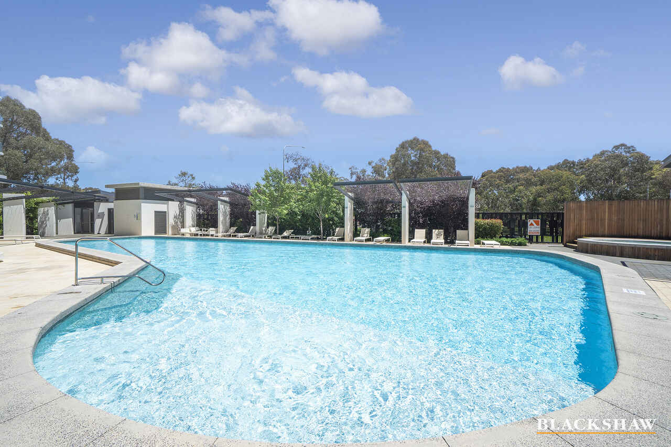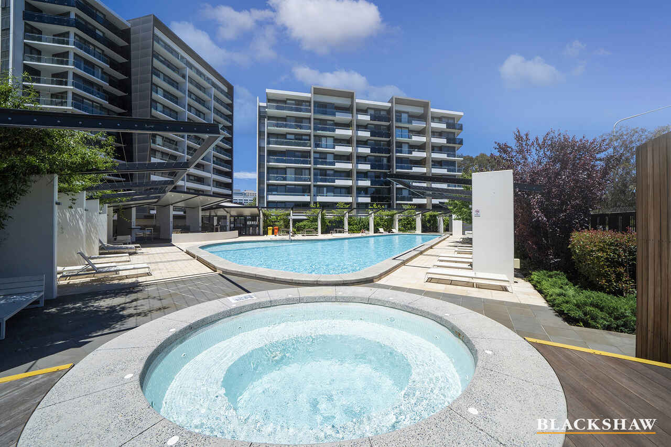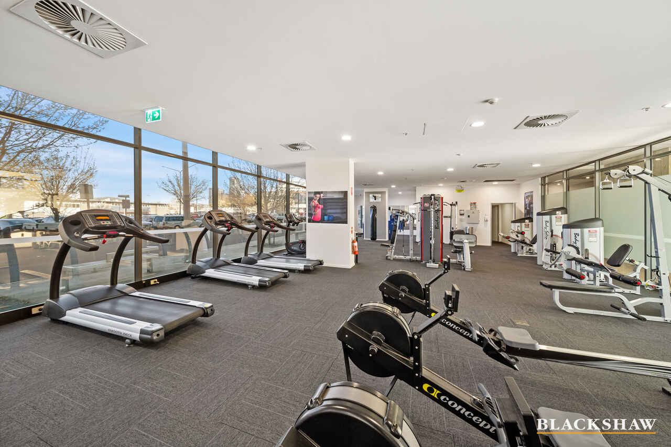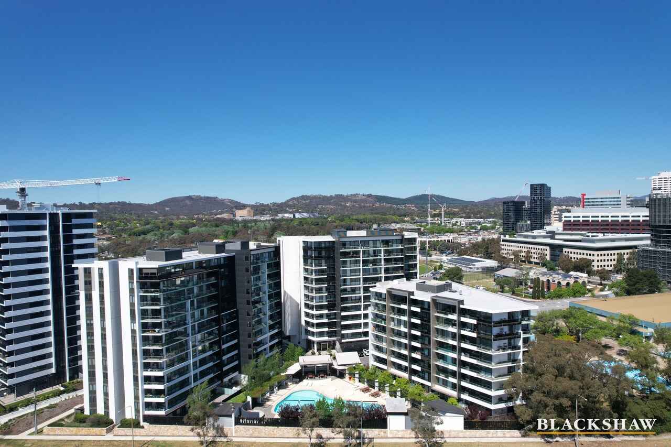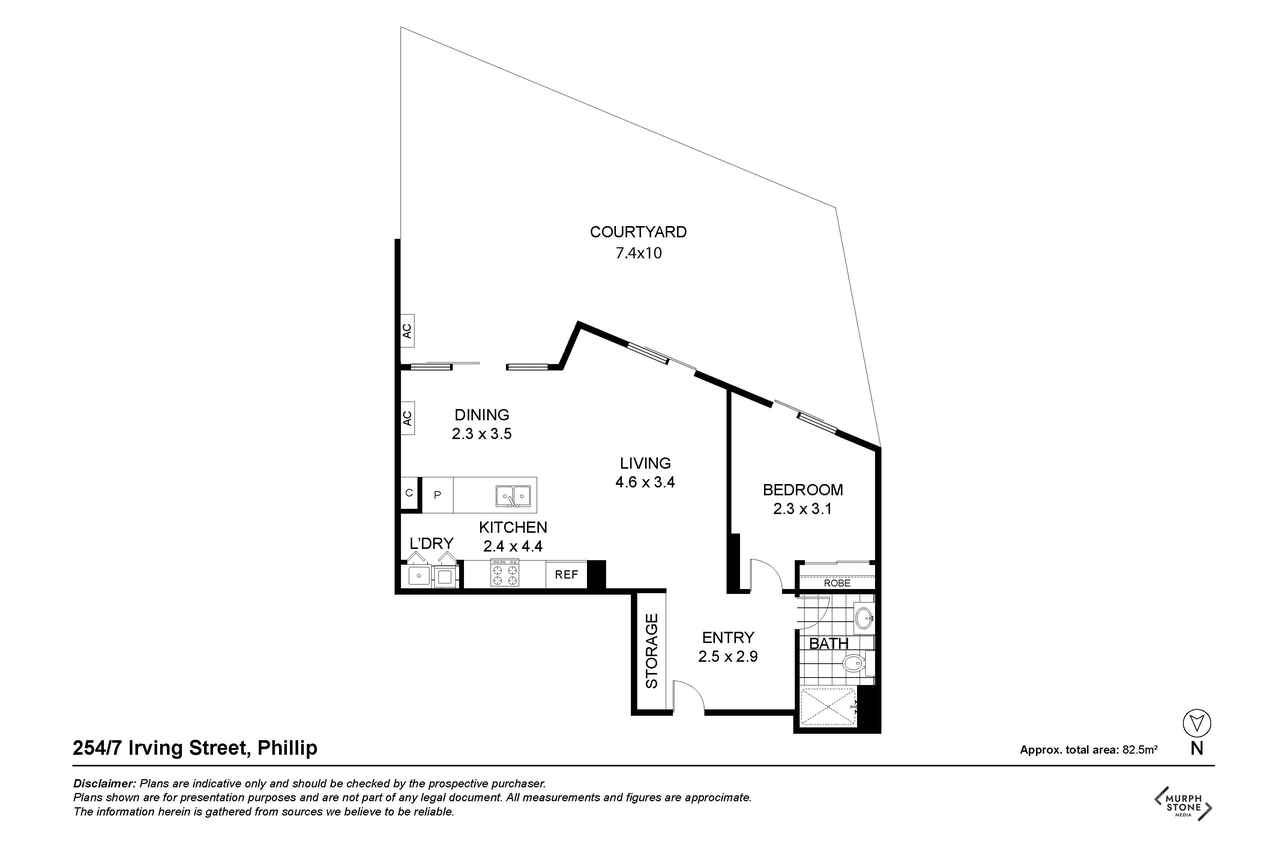Trilogy Ground Floor Apartment With Courtyard
Sold
Location
254/7 Irving Street
Phillip ACT 2606
Details
1
1
1
EER: 5.0
Unit
Sold
Welcome to 254/7 Irving Street, Phillip. This stunning one-bedroom, one-bathroom apartment is located in an enviable position, close to Westfield Woden and just 9.9km from Canberra CBD. Offering a host of incredible features both inside and out, this property offers the epitome of modern living.
Situated on the ground floor, the apartment boasts convenience and accessibility. The well-equipped gymnasium and large in-ground swimming pool with BBQ area provide the perfect setting for active living and entertaining. Additionally, you'll have the luxury of a single underground car park and a separate storage cage, ensuring ample space for all your belongings.
Step inside and be captivated by the high ceilings adorned with LED lighting, creating a bright and airy ambience throughout the apartment. The galley kitchen features Bosch appliances including an oven, cooktop, and dishwasher. The bedroom offers a built-in mirrored door wardrobe, with sliding door access to the rear courtyard, providing a tranquil outdoor retreat. Additional storage options are available, with a second wardrobe and a linen cupboard located at the entry.
Practicality meets style with the European-style laundry. Roller blinds adorn every window, ensuring privacy and allowing you to control the amount of natural light that fills the space. A Toshiba split system in the living area provides year-round comfort, and the extra living space can be utilised as a study area or as an additional lounge room. The standout feature is the large private courtyard, ideal for outdoor entertaining or simply enjoying a cup of coffee in the morning sun.
Features :
- High ceilings with LED lights
- Second wardrobe and a linen cupboard located at the entry
- Toshiba split system to the living area
- Carpet in living, dining and bedroom
- Built-in mirrored door wardrobe in the bedroom
- Shade roller blinds in the living and block out roller blinds in the bedroom
- Ceaser stone kitchen benchtop
- Bosch appliances and dishwasher
- European style laundry
- Large private courtyard with three access points
- Established trees and shrubs in the private courtyard
- Complex gymnasium and large in-ground swimming pool
- Single underground car park and a separate storage cage
Currently in a periodic tenancy until 19/11/2023 at $490 p.w.
Built: 2017
Living: 62sqm (approx.)
Rates: $1,506.00 p.a (approx.)
Strata: $733.00 p.q (approx.)
Land tax: $445.00 p.q (approx.) (if rented)
EER: 5.0
Read MoreSituated on the ground floor, the apartment boasts convenience and accessibility. The well-equipped gymnasium and large in-ground swimming pool with BBQ area provide the perfect setting for active living and entertaining. Additionally, you'll have the luxury of a single underground car park and a separate storage cage, ensuring ample space for all your belongings.
Step inside and be captivated by the high ceilings adorned with LED lighting, creating a bright and airy ambience throughout the apartment. The galley kitchen features Bosch appliances including an oven, cooktop, and dishwasher. The bedroom offers a built-in mirrored door wardrobe, with sliding door access to the rear courtyard, providing a tranquil outdoor retreat. Additional storage options are available, with a second wardrobe and a linen cupboard located at the entry.
Practicality meets style with the European-style laundry. Roller blinds adorn every window, ensuring privacy and allowing you to control the amount of natural light that fills the space. A Toshiba split system in the living area provides year-round comfort, and the extra living space can be utilised as a study area or as an additional lounge room. The standout feature is the large private courtyard, ideal for outdoor entertaining or simply enjoying a cup of coffee in the morning sun.
Features :
- High ceilings with LED lights
- Second wardrobe and a linen cupboard located at the entry
- Toshiba split system to the living area
- Carpet in living, dining and bedroom
- Built-in mirrored door wardrobe in the bedroom
- Shade roller blinds in the living and block out roller blinds in the bedroom
- Ceaser stone kitchen benchtop
- Bosch appliances and dishwasher
- European style laundry
- Large private courtyard with three access points
- Established trees and shrubs in the private courtyard
- Complex gymnasium and large in-ground swimming pool
- Single underground car park and a separate storage cage
Currently in a periodic tenancy until 19/11/2023 at $490 p.w.
Built: 2017
Living: 62sqm (approx.)
Rates: $1,506.00 p.a (approx.)
Strata: $733.00 p.q (approx.)
Land tax: $445.00 p.q (approx.) (if rented)
EER: 5.0
Inspect
Contact agent
Listing agent
Welcome to 254/7 Irving Street, Phillip. This stunning one-bedroom, one-bathroom apartment is located in an enviable position, close to Westfield Woden and just 9.9km from Canberra CBD. Offering a host of incredible features both inside and out, this property offers the epitome of modern living.
Situated on the ground floor, the apartment boasts convenience and accessibility. The well-equipped gymnasium and large in-ground swimming pool with BBQ area provide the perfect setting for active living and entertaining. Additionally, you'll have the luxury of a single underground car park and a separate storage cage, ensuring ample space for all your belongings.
Step inside and be captivated by the high ceilings adorned with LED lighting, creating a bright and airy ambience throughout the apartment. The galley kitchen features Bosch appliances including an oven, cooktop, and dishwasher. The bedroom offers a built-in mirrored door wardrobe, with sliding door access to the rear courtyard, providing a tranquil outdoor retreat. Additional storage options are available, with a second wardrobe and a linen cupboard located at the entry.
Practicality meets style with the European-style laundry. Roller blinds adorn every window, ensuring privacy and allowing you to control the amount of natural light that fills the space. A Toshiba split system in the living area provides year-round comfort, and the extra living space can be utilised as a study area or as an additional lounge room. The standout feature is the large private courtyard, ideal for outdoor entertaining or simply enjoying a cup of coffee in the morning sun.
Features :
- High ceilings with LED lights
- Second wardrobe and a linen cupboard located at the entry
- Toshiba split system to the living area
- Carpet in living, dining and bedroom
- Built-in mirrored door wardrobe in the bedroom
- Shade roller blinds in the living and block out roller blinds in the bedroom
- Ceaser stone kitchen benchtop
- Bosch appliances and dishwasher
- European style laundry
- Large private courtyard with three access points
- Established trees and shrubs in the private courtyard
- Complex gymnasium and large in-ground swimming pool
- Single underground car park and a separate storage cage
Currently in a periodic tenancy until 19/11/2023 at $490 p.w.
Built: 2017
Living: 62sqm (approx.)
Rates: $1,506.00 p.a (approx.)
Strata: $733.00 p.q (approx.)
Land tax: $445.00 p.q (approx.) (if rented)
EER: 5.0
Read MoreSituated on the ground floor, the apartment boasts convenience and accessibility. The well-equipped gymnasium and large in-ground swimming pool with BBQ area provide the perfect setting for active living and entertaining. Additionally, you'll have the luxury of a single underground car park and a separate storage cage, ensuring ample space for all your belongings.
Step inside and be captivated by the high ceilings adorned with LED lighting, creating a bright and airy ambience throughout the apartment. The galley kitchen features Bosch appliances including an oven, cooktop, and dishwasher. The bedroom offers a built-in mirrored door wardrobe, with sliding door access to the rear courtyard, providing a tranquil outdoor retreat. Additional storage options are available, with a second wardrobe and a linen cupboard located at the entry.
Practicality meets style with the European-style laundry. Roller blinds adorn every window, ensuring privacy and allowing you to control the amount of natural light that fills the space. A Toshiba split system in the living area provides year-round comfort, and the extra living space can be utilised as a study area or as an additional lounge room. The standout feature is the large private courtyard, ideal for outdoor entertaining or simply enjoying a cup of coffee in the morning sun.
Features :
- High ceilings with LED lights
- Second wardrobe and a linen cupboard located at the entry
- Toshiba split system to the living area
- Carpet in living, dining and bedroom
- Built-in mirrored door wardrobe in the bedroom
- Shade roller blinds in the living and block out roller blinds in the bedroom
- Ceaser stone kitchen benchtop
- Bosch appliances and dishwasher
- European style laundry
- Large private courtyard with three access points
- Established trees and shrubs in the private courtyard
- Complex gymnasium and large in-ground swimming pool
- Single underground car park and a separate storage cage
Currently in a periodic tenancy until 19/11/2023 at $490 p.w.
Built: 2017
Living: 62sqm (approx.)
Rates: $1,506.00 p.a (approx.)
Strata: $733.00 p.q (approx.)
Land tax: $445.00 p.q (approx.) (if rented)
EER: 5.0
Location
254/7 Irving Street
Phillip ACT 2606
Details
1
1
1
EER: 5.0
Unit
Sold
Welcome to 254/7 Irving Street, Phillip. This stunning one-bedroom, one-bathroom apartment is located in an enviable position, close to Westfield Woden and just 9.9km from Canberra CBD. Offering a host of incredible features both inside and out, this property offers the epitome of modern living.
Situated on the ground floor, the apartment boasts convenience and accessibility. The well-equipped gymnasium and large in-ground swimming pool with BBQ area provide the perfect setting for active living and entertaining. Additionally, you'll have the luxury of a single underground car park and a separate storage cage, ensuring ample space for all your belongings.
Step inside and be captivated by the high ceilings adorned with LED lighting, creating a bright and airy ambience throughout the apartment. The galley kitchen features Bosch appliances including an oven, cooktop, and dishwasher. The bedroom offers a built-in mirrored door wardrobe, with sliding door access to the rear courtyard, providing a tranquil outdoor retreat. Additional storage options are available, with a second wardrobe and a linen cupboard located at the entry.
Practicality meets style with the European-style laundry. Roller blinds adorn every window, ensuring privacy and allowing you to control the amount of natural light that fills the space. A Toshiba split system in the living area provides year-round comfort, and the extra living space can be utilised as a study area or as an additional lounge room. The standout feature is the large private courtyard, ideal for outdoor entertaining or simply enjoying a cup of coffee in the morning sun.
Features :
- High ceilings with LED lights
- Second wardrobe and a linen cupboard located at the entry
- Toshiba split system to the living area
- Carpet in living, dining and bedroom
- Built-in mirrored door wardrobe in the bedroom
- Shade roller blinds in the living and block out roller blinds in the bedroom
- Ceaser stone kitchen benchtop
- Bosch appliances and dishwasher
- European style laundry
- Large private courtyard with three access points
- Established trees and shrubs in the private courtyard
- Complex gymnasium and large in-ground swimming pool
- Single underground car park and a separate storage cage
Currently in a periodic tenancy until 19/11/2023 at $490 p.w.
Built: 2017
Living: 62sqm (approx.)
Rates: $1,506.00 p.a (approx.)
Strata: $733.00 p.q (approx.)
Land tax: $445.00 p.q (approx.) (if rented)
EER: 5.0
Read MoreSituated on the ground floor, the apartment boasts convenience and accessibility. The well-equipped gymnasium and large in-ground swimming pool with BBQ area provide the perfect setting for active living and entertaining. Additionally, you'll have the luxury of a single underground car park and a separate storage cage, ensuring ample space for all your belongings.
Step inside and be captivated by the high ceilings adorned with LED lighting, creating a bright and airy ambience throughout the apartment. The galley kitchen features Bosch appliances including an oven, cooktop, and dishwasher. The bedroom offers a built-in mirrored door wardrobe, with sliding door access to the rear courtyard, providing a tranquil outdoor retreat. Additional storage options are available, with a second wardrobe and a linen cupboard located at the entry.
Practicality meets style with the European-style laundry. Roller blinds adorn every window, ensuring privacy and allowing you to control the amount of natural light that fills the space. A Toshiba split system in the living area provides year-round comfort, and the extra living space can be utilised as a study area or as an additional lounge room. The standout feature is the large private courtyard, ideal for outdoor entertaining or simply enjoying a cup of coffee in the morning sun.
Features :
- High ceilings with LED lights
- Second wardrobe and a linen cupboard located at the entry
- Toshiba split system to the living area
- Carpet in living, dining and bedroom
- Built-in mirrored door wardrobe in the bedroom
- Shade roller blinds in the living and block out roller blinds in the bedroom
- Ceaser stone kitchen benchtop
- Bosch appliances and dishwasher
- European style laundry
- Large private courtyard with three access points
- Established trees and shrubs in the private courtyard
- Complex gymnasium and large in-ground swimming pool
- Single underground car park and a separate storage cage
Currently in a periodic tenancy until 19/11/2023 at $490 p.w.
Built: 2017
Living: 62sqm (approx.)
Rates: $1,506.00 p.a (approx.)
Strata: $733.00 p.q (approx.)
Land tax: $445.00 p.q (approx.) (if rented)
EER: 5.0
Inspect
Contact agent


