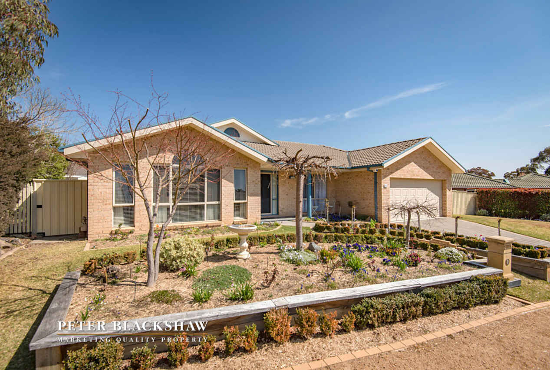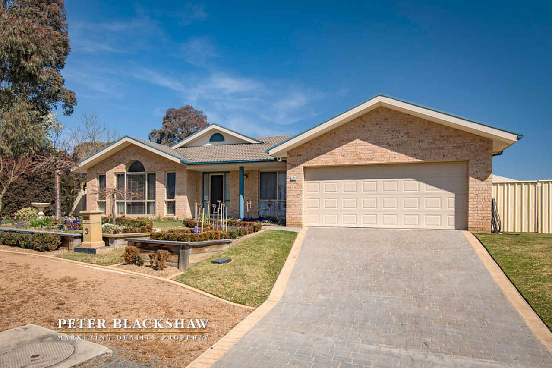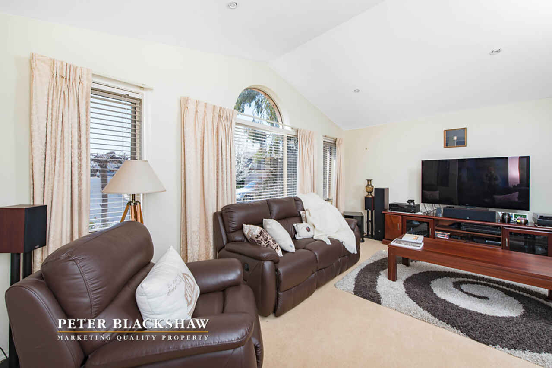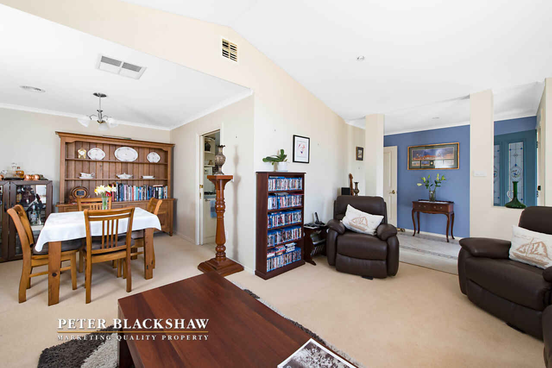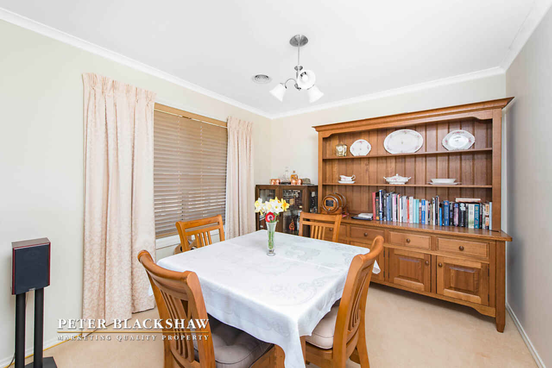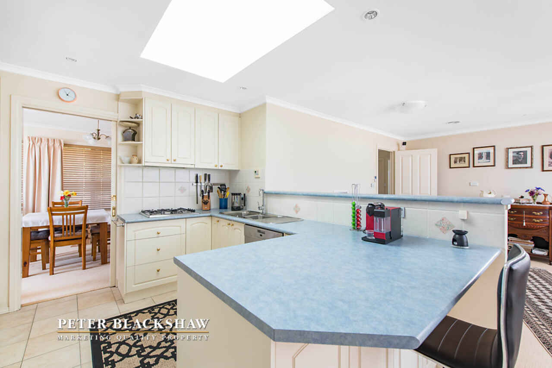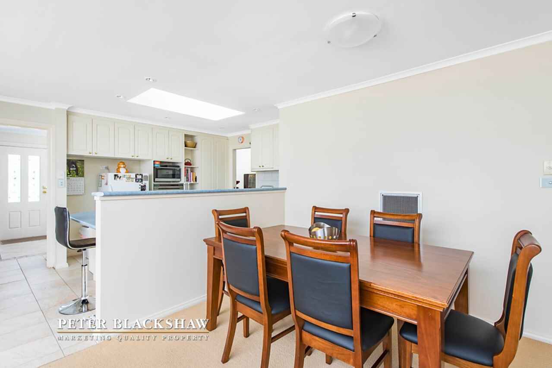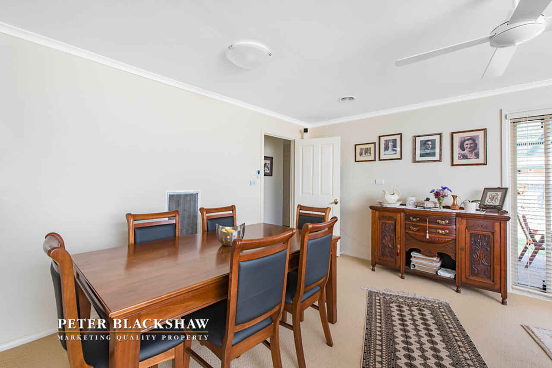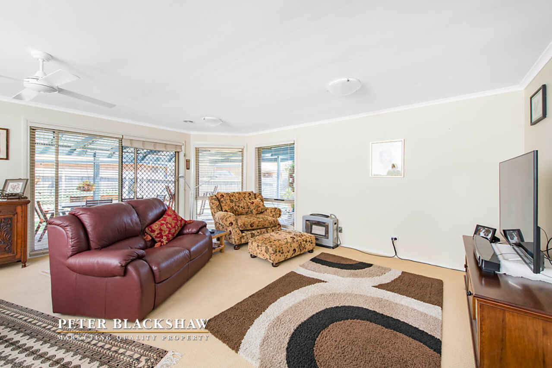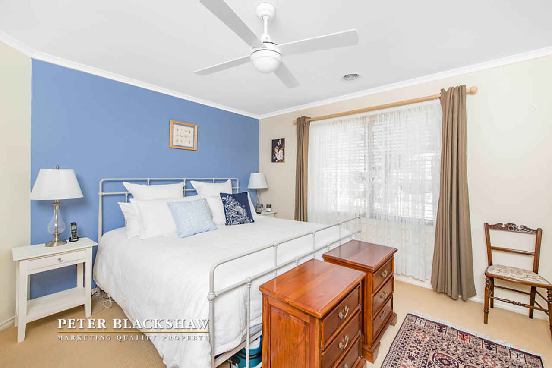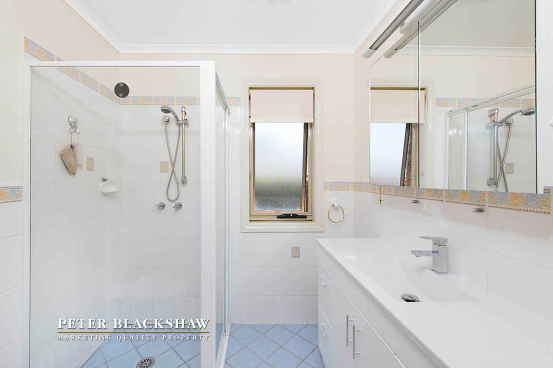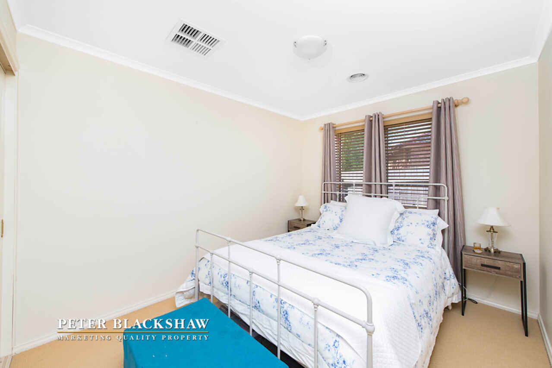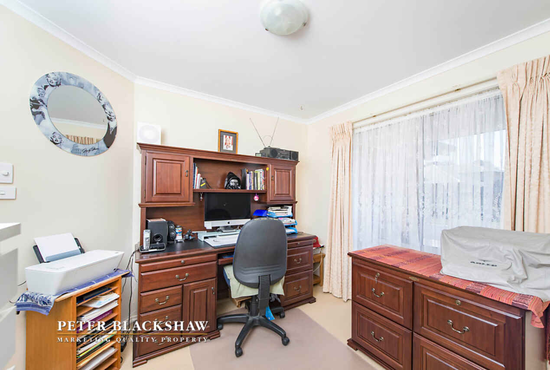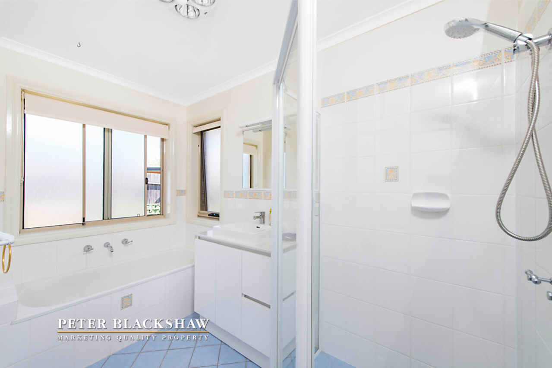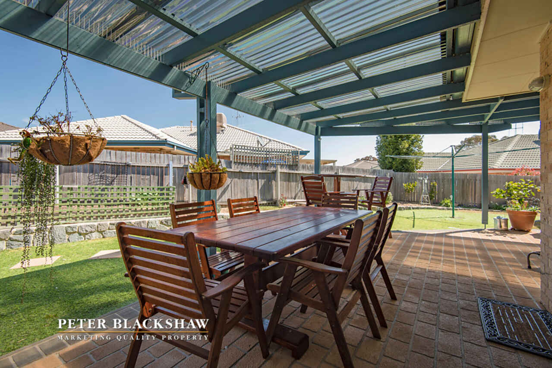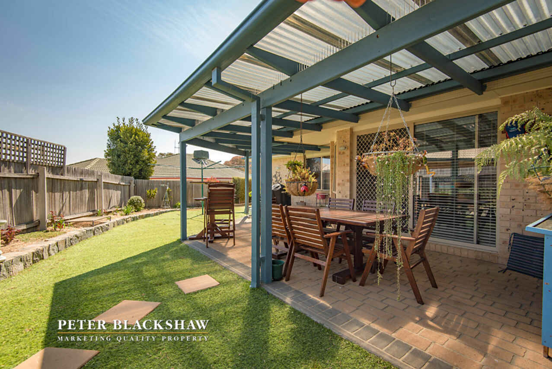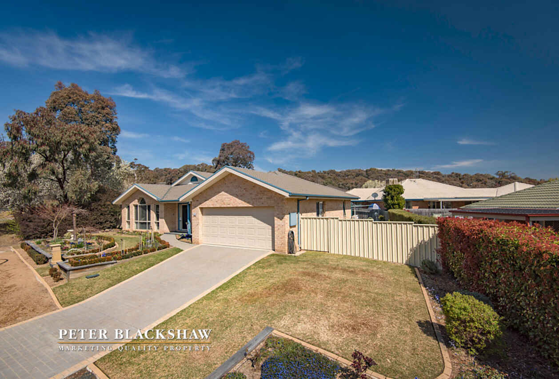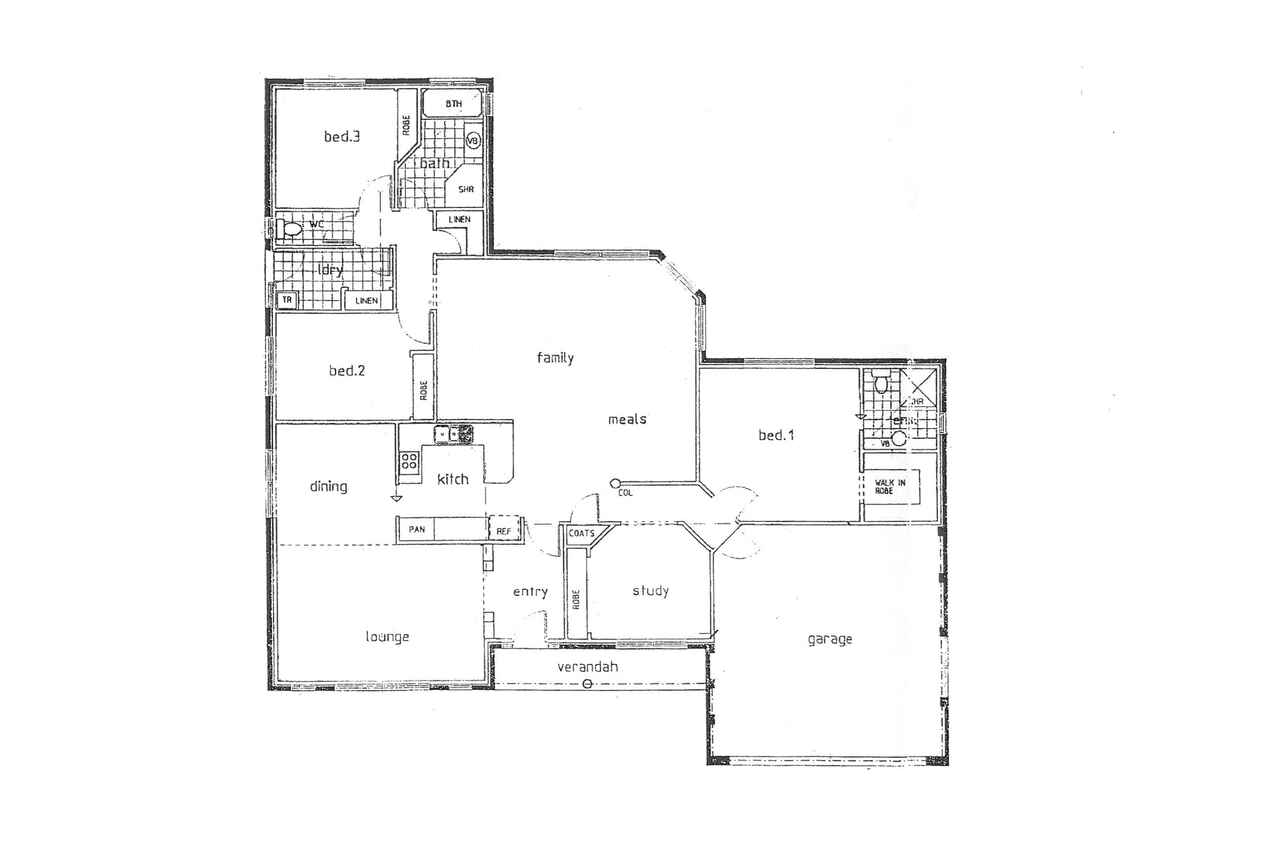Seller moving interstate. Genuine sale required.
Sold
Location
26 Ironbark Circuit
Jerrabomberra NSW 2619
Details
4
2
2
House
Auction Sunday, 29 Oct 11:30 AM On-Site
Aaron Papahatzis of Peter Blackshaw Queanbeyan & Jerrabomberra is delighted to offer to market this beautifully presented single level, four bedroom home tucked away in a quiet street of Jerrabomberra. From the moment you approach the property you will be struck by the impeccably manicured Sir Walter lawn, stunning cottage garden and the charming family residence.
A choice of living areas is offered with a bright north facing formal lounge/dining room featuring high ceilings and arch shaped window at the front of the home through to a generous family/meals area at the rear accompanied by year round comfort with evaporative cooling and ducted heating. The kitchen is the hub of the home enabling the home chef to be with the family while preparing meals and it features a Electrolux Pyroluxe oven - it's self cleaning to save you time!
The master bedroom is comfortable with a walk-in wardrobe and ensuite while a further three bedrooms all have built-in wardrobes. The main bathroom has a separate shower recess and bathtub and the toilet is separate for convenience. There is plenty of cupboard space that includes a coat cupboard, large step-in linen plus a cupboard in the laundry.
To the rear exterior is a covered pergola area with a private, low maintenance garden including artificial grass and is perfect for entertaining friends and family. A double garage has an automatic door along with internal access and a workbench.
If this sounds like your next family home then don't miss your opportunity to inspect and call Aaron today on 0419 683 599.
Features include:
- Tiled formal entrance
- North facing living
- High ceilings in the formal living area
- Arched window in formal living allowing plenty of light
- Large family/meals area
- Ceiling fan in the family
- Kitchen with Electrolux Pyroluxe oven (self cleaning), gas cook top and dishwasher
- Skylight in kitchen
- Brivis ducted heating
- Evaporative cooling
- Gas bayonet in the family
- Master bedroom with walk-in robe and ensuite
- 3 more bedrooms with built-in wardrobes
- Coat cupboard
- Large step-in linen cupboard
- Main bathroom with separate shower recess & bath tub
- Separate toilet
- Laundry with cupboard & external access with Crim Mesh security screen
- Double garage with internal access & work bench
- Covered pergola perfect for entertaining
- Landscaped gardens including artificial grass to the rear
Block: 648m2
Living: 176.1m2
Garage: 38.5m2
Verandah: 5.7m2
Rates: $2,674.31 p.a. (approx)
Read MoreA choice of living areas is offered with a bright north facing formal lounge/dining room featuring high ceilings and arch shaped window at the front of the home through to a generous family/meals area at the rear accompanied by year round comfort with evaporative cooling and ducted heating. The kitchen is the hub of the home enabling the home chef to be with the family while preparing meals and it features a Electrolux Pyroluxe oven - it's self cleaning to save you time!
The master bedroom is comfortable with a walk-in wardrobe and ensuite while a further three bedrooms all have built-in wardrobes. The main bathroom has a separate shower recess and bathtub and the toilet is separate for convenience. There is plenty of cupboard space that includes a coat cupboard, large step-in linen plus a cupboard in the laundry.
To the rear exterior is a covered pergola area with a private, low maintenance garden including artificial grass and is perfect for entertaining friends and family. A double garage has an automatic door along with internal access and a workbench.
If this sounds like your next family home then don't miss your opportunity to inspect and call Aaron today on 0419 683 599.
Features include:
- Tiled formal entrance
- North facing living
- High ceilings in the formal living area
- Arched window in formal living allowing plenty of light
- Large family/meals area
- Ceiling fan in the family
- Kitchen with Electrolux Pyroluxe oven (self cleaning), gas cook top and dishwasher
- Skylight in kitchen
- Brivis ducted heating
- Evaporative cooling
- Gas bayonet in the family
- Master bedroom with walk-in robe and ensuite
- 3 more bedrooms with built-in wardrobes
- Coat cupboard
- Large step-in linen cupboard
- Main bathroom with separate shower recess & bath tub
- Separate toilet
- Laundry with cupboard & external access with Crim Mesh security screen
- Double garage with internal access & work bench
- Covered pergola perfect for entertaining
- Landscaped gardens including artificial grass to the rear
Block: 648m2
Living: 176.1m2
Garage: 38.5m2
Verandah: 5.7m2
Rates: $2,674.31 p.a. (approx)
Inspect
Contact agent
Listing agent
Aaron Papahatzis of Peter Blackshaw Queanbeyan & Jerrabomberra is delighted to offer to market this beautifully presented single level, four bedroom home tucked away in a quiet street of Jerrabomberra. From the moment you approach the property you will be struck by the impeccably manicured Sir Walter lawn, stunning cottage garden and the charming family residence.
A choice of living areas is offered with a bright north facing formal lounge/dining room featuring high ceilings and arch shaped window at the front of the home through to a generous family/meals area at the rear accompanied by year round comfort with evaporative cooling and ducted heating. The kitchen is the hub of the home enabling the home chef to be with the family while preparing meals and it features a Electrolux Pyroluxe oven - it's self cleaning to save you time!
The master bedroom is comfortable with a walk-in wardrobe and ensuite while a further three bedrooms all have built-in wardrobes. The main bathroom has a separate shower recess and bathtub and the toilet is separate for convenience. There is plenty of cupboard space that includes a coat cupboard, large step-in linen plus a cupboard in the laundry.
To the rear exterior is a covered pergola area with a private, low maintenance garden including artificial grass and is perfect for entertaining friends and family. A double garage has an automatic door along with internal access and a workbench.
If this sounds like your next family home then don't miss your opportunity to inspect and call Aaron today on 0419 683 599.
Features include:
- Tiled formal entrance
- North facing living
- High ceilings in the formal living area
- Arched window in formal living allowing plenty of light
- Large family/meals area
- Ceiling fan in the family
- Kitchen with Electrolux Pyroluxe oven (self cleaning), gas cook top and dishwasher
- Skylight in kitchen
- Brivis ducted heating
- Evaporative cooling
- Gas bayonet in the family
- Master bedroom with walk-in robe and ensuite
- 3 more bedrooms with built-in wardrobes
- Coat cupboard
- Large step-in linen cupboard
- Main bathroom with separate shower recess & bath tub
- Separate toilet
- Laundry with cupboard & external access with Crim Mesh security screen
- Double garage with internal access & work bench
- Covered pergola perfect for entertaining
- Landscaped gardens including artificial grass to the rear
Block: 648m2
Living: 176.1m2
Garage: 38.5m2
Verandah: 5.7m2
Rates: $2,674.31 p.a. (approx)
Read MoreA choice of living areas is offered with a bright north facing formal lounge/dining room featuring high ceilings and arch shaped window at the front of the home through to a generous family/meals area at the rear accompanied by year round comfort with evaporative cooling and ducted heating. The kitchen is the hub of the home enabling the home chef to be with the family while preparing meals and it features a Electrolux Pyroluxe oven - it's self cleaning to save you time!
The master bedroom is comfortable with a walk-in wardrobe and ensuite while a further three bedrooms all have built-in wardrobes. The main bathroom has a separate shower recess and bathtub and the toilet is separate for convenience. There is plenty of cupboard space that includes a coat cupboard, large step-in linen plus a cupboard in the laundry.
To the rear exterior is a covered pergola area with a private, low maintenance garden including artificial grass and is perfect for entertaining friends and family. A double garage has an automatic door along with internal access and a workbench.
If this sounds like your next family home then don't miss your opportunity to inspect and call Aaron today on 0419 683 599.
Features include:
- Tiled formal entrance
- North facing living
- High ceilings in the formal living area
- Arched window in formal living allowing plenty of light
- Large family/meals area
- Ceiling fan in the family
- Kitchen with Electrolux Pyroluxe oven (self cleaning), gas cook top and dishwasher
- Skylight in kitchen
- Brivis ducted heating
- Evaporative cooling
- Gas bayonet in the family
- Master bedroom with walk-in robe and ensuite
- 3 more bedrooms with built-in wardrobes
- Coat cupboard
- Large step-in linen cupboard
- Main bathroom with separate shower recess & bath tub
- Separate toilet
- Laundry with cupboard & external access with Crim Mesh security screen
- Double garage with internal access & work bench
- Covered pergola perfect for entertaining
- Landscaped gardens including artificial grass to the rear
Block: 648m2
Living: 176.1m2
Garage: 38.5m2
Verandah: 5.7m2
Rates: $2,674.31 p.a. (approx)
Location
26 Ironbark Circuit
Jerrabomberra NSW 2619
Details
4
2
2
House
Auction Sunday, 29 Oct 11:30 AM On-Site
Aaron Papahatzis of Peter Blackshaw Queanbeyan & Jerrabomberra is delighted to offer to market this beautifully presented single level, four bedroom home tucked away in a quiet street of Jerrabomberra. From the moment you approach the property you will be struck by the impeccably manicured Sir Walter lawn, stunning cottage garden and the charming family residence.
A choice of living areas is offered with a bright north facing formal lounge/dining room featuring high ceilings and arch shaped window at the front of the home through to a generous family/meals area at the rear accompanied by year round comfort with evaporative cooling and ducted heating. The kitchen is the hub of the home enabling the home chef to be with the family while preparing meals and it features a Electrolux Pyroluxe oven - it's self cleaning to save you time!
The master bedroom is comfortable with a walk-in wardrobe and ensuite while a further three bedrooms all have built-in wardrobes. The main bathroom has a separate shower recess and bathtub and the toilet is separate for convenience. There is plenty of cupboard space that includes a coat cupboard, large step-in linen plus a cupboard in the laundry.
To the rear exterior is a covered pergola area with a private, low maintenance garden including artificial grass and is perfect for entertaining friends and family. A double garage has an automatic door along with internal access and a workbench.
If this sounds like your next family home then don't miss your opportunity to inspect and call Aaron today on 0419 683 599.
Features include:
- Tiled formal entrance
- North facing living
- High ceilings in the formal living area
- Arched window in formal living allowing plenty of light
- Large family/meals area
- Ceiling fan in the family
- Kitchen with Electrolux Pyroluxe oven (self cleaning), gas cook top and dishwasher
- Skylight in kitchen
- Brivis ducted heating
- Evaporative cooling
- Gas bayonet in the family
- Master bedroom with walk-in robe and ensuite
- 3 more bedrooms with built-in wardrobes
- Coat cupboard
- Large step-in linen cupboard
- Main bathroom with separate shower recess & bath tub
- Separate toilet
- Laundry with cupboard & external access with Crim Mesh security screen
- Double garage with internal access & work bench
- Covered pergola perfect for entertaining
- Landscaped gardens including artificial grass to the rear
Block: 648m2
Living: 176.1m2
Garage: 38.5m2
Verandah: 5.7m2
Rates: $2,674.31 p.a. (approx)
Read MoreA choice of living areas is offered with a bright north facing formal lounge/dining room featuring high ceilings and arch shaped window at the front of the home through to a generous family/meals area at the rear accompanied by year round comfort with evaporative cooling and ducted heating. The kitchen is the hub of the home enabling the home chef to be with the family while preparing meals and it features a Electrolux Pyroluxe oven - it's self cleaning to save you time!
The master bedroom is comfortable with a walk-in wardrobe and ensuite while a further three bedrooms all have built-in wardrobes. The main bathroom has a separate shower recess and bathtub and the toilet is separate for convenience. There is plenty of cupboard space that includes a coat cupboard, large step-in linen plus a cupboard in the laundry.
To the rear exterior is a covered pergola area with a private, low maintenance garden including artificial grass and is perfect for entertaining friends and family. A double garage has an automatic door along with internal access and a workbench.
If this sounds like your next family home then don't miss your opportunity to inspect and call Aaron today on 0419 683 599.
Features include:
- Tiled formal entrance
- North facing living
- High ceilings in the formal living area
- Arched window in formal living allowing plenty of light
- Large family/meals area
- Ceiling fan in the family
- Kitchen with Electrolux Pyroluxe oven (self cleaning), gas cook top and dishwasher
- Skylight in kitchen
- Brivis ducted heating
- Evaporative cooling
- Gas bayonet in the family
- Master bedroom with walk-in robe and ensuite
- 3 more bedrooms with built-in wardrobes
- Coat cupboard
- Large step-in linen cupboard
- Main bathroom with separate shower recess & bath tub
- Separate toilet
- Laundry with cupboard & external access with Crim Mesh security screen
- Double garage with internal access & work bench
- Covered pergola perfect for entertaining
- Landscaped gardens including artificial grass to the rear
Block: 648m2
Living: 176.1m2
Garage: 38.5m2
Verandah: 5.7m2
Rates: $2,674.31 p.a. (approx)
Inspect
Contact agent


