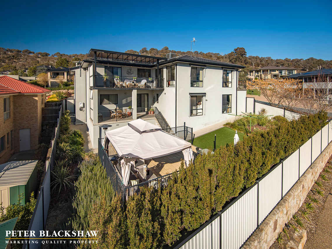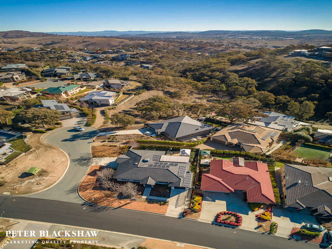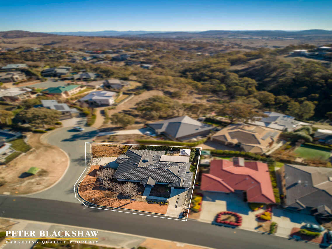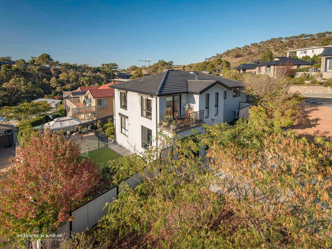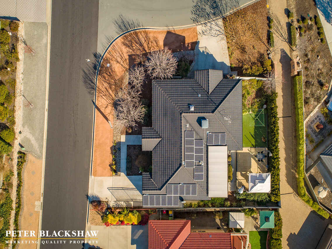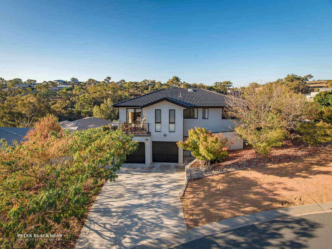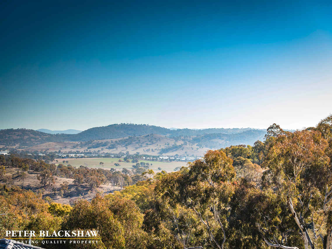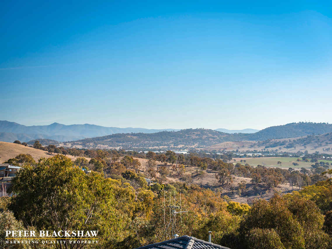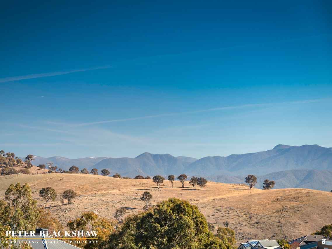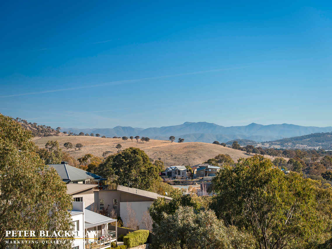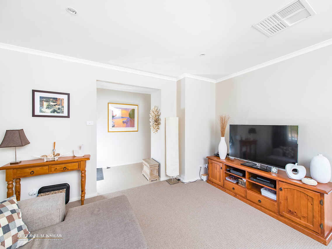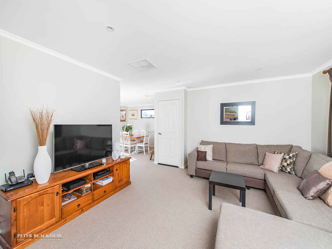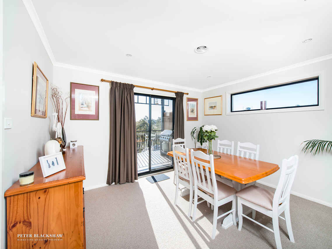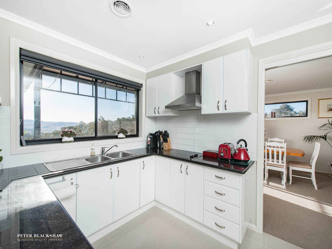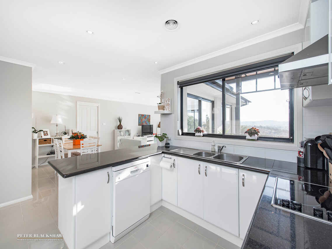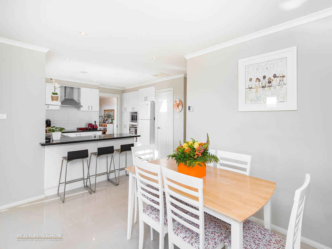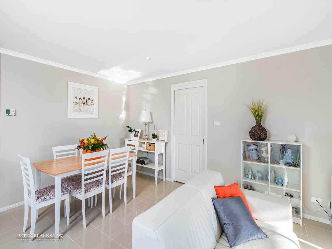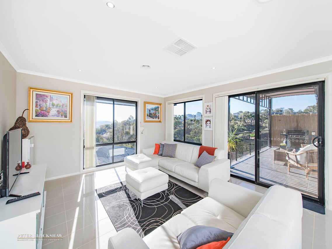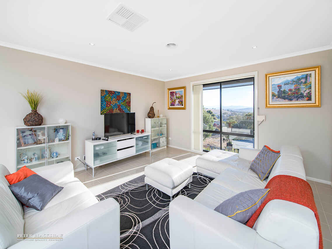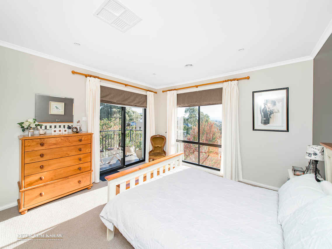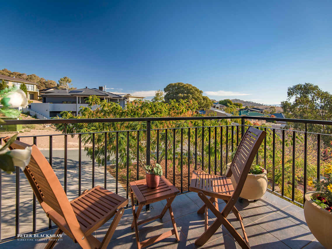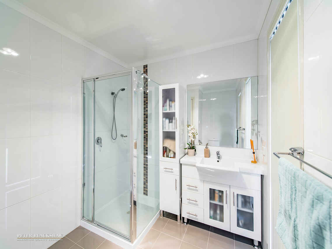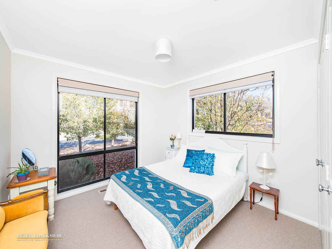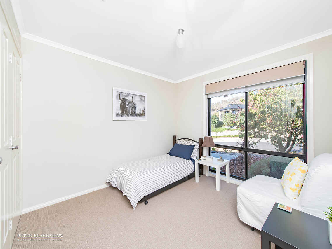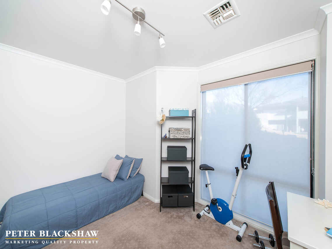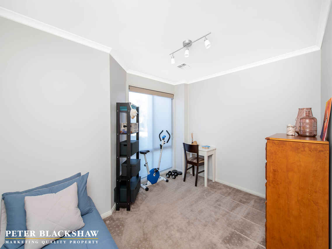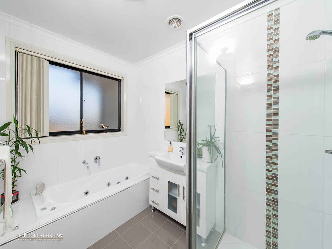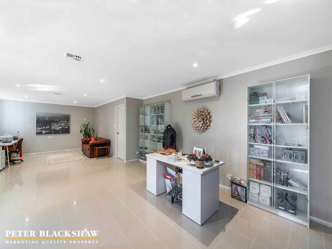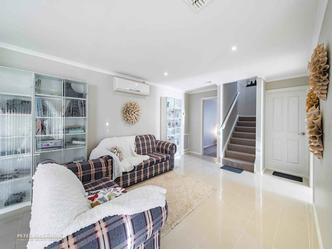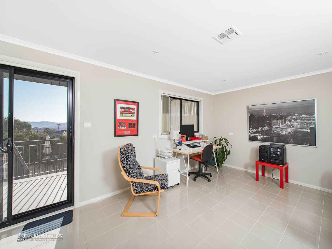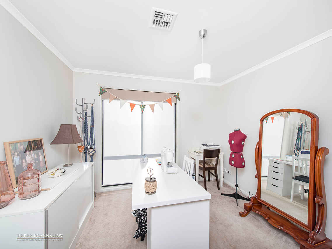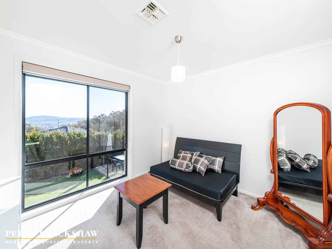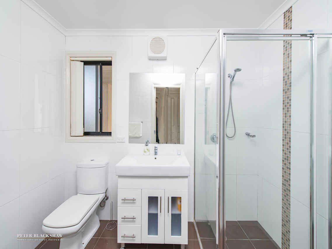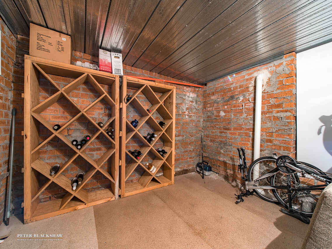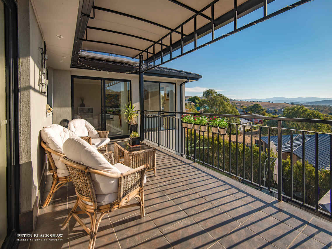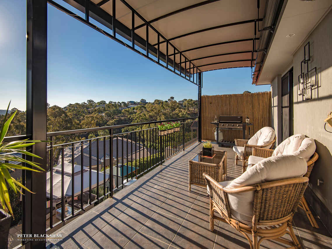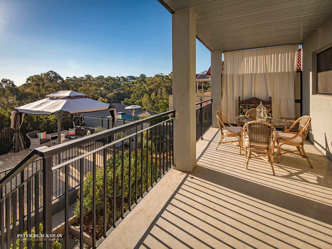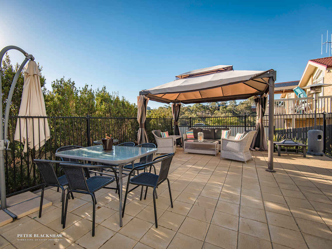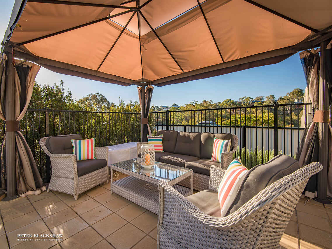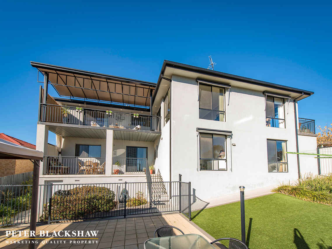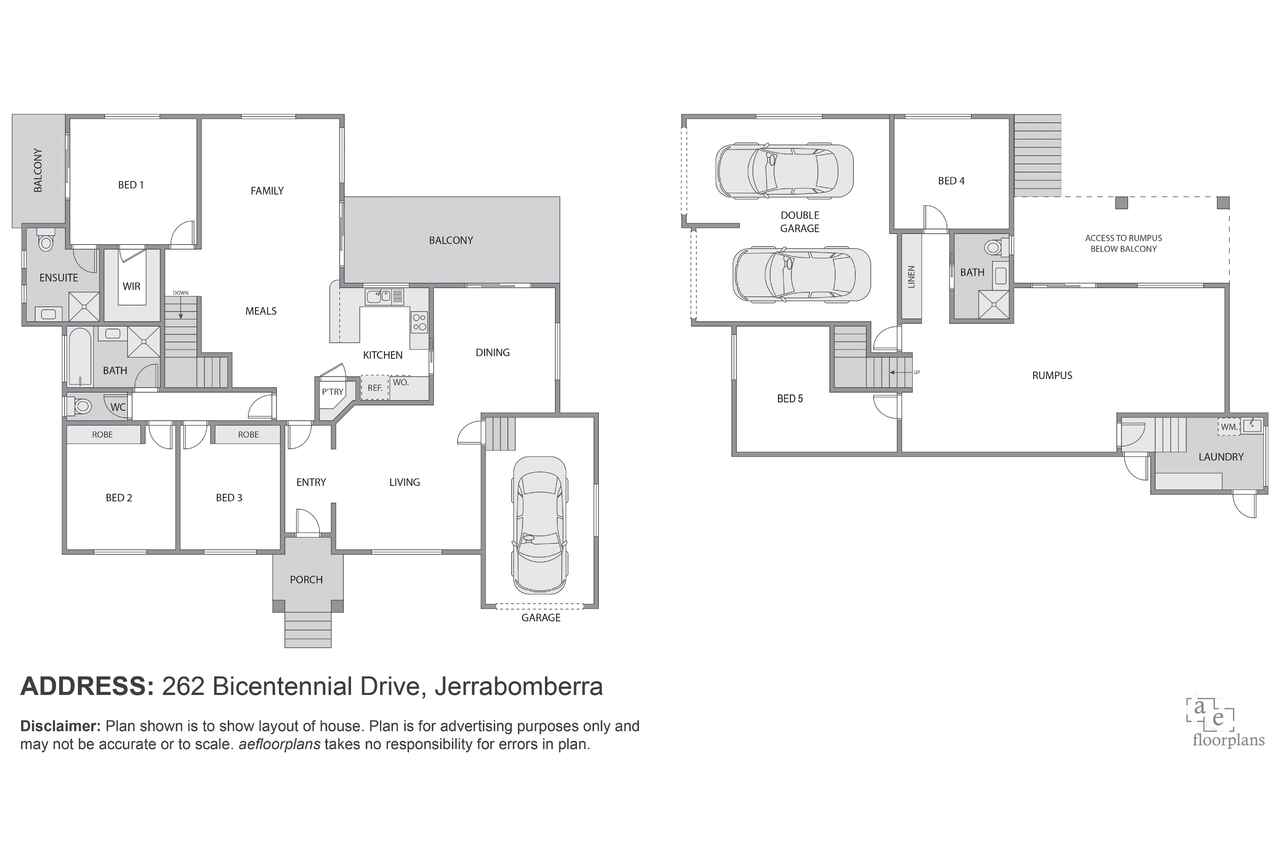350m2 of Living
Sold
Location
262 Bicentennial Drive
Jerrabomberra NSW 2619
Details
5
3
3
House
$1,160,000
Aaron Papahatzis of Peter Blackshaw Queanbeyan and Jerrabomberra is thrilled to offer this stunning, elevated five bedroom family residence, set on a corner block with dual driveways at the high end of Bicentennial Drive. Capturing the picturesque views over Jerrabomberra and on to the hills in the distance, this spacious home is perfect for the growing or extended family.
As you enter the home you are greeted by neutral tones that flow throughout the home. Upstairs you will find very comfortable formal lounge and dining rooms with the dining opening out onto the upper verandah and enjoying the magnificent views. The kitchen is the home chef's delight with a very functional layout featuring quality appliances and a walk-in pantry. Adjacent to the kitchen is the large, sunlit family/dining area with large windows framing the beautiful scenery. The master bedroom includes a walk-in wardrobe and ensuite as well as its own balcony, again capturing the beautiful scenery making it a perfect escape to enjoy a beverage. A further two bedrooms are of a generous size and both include built-in wardrobes and privacy blinds. The contemporary main bathroom has floor to ceiling tiles and features a spa bath plus separate shower recess.
Downstairs includes a substantial rumpus room plus two more bedrooms and bathroom, providing multiple uses for the extended family or the teenager/young adult wanting their own space. A generous sized laundry includes cupboard space and ample room to fit extra appliances and has external access from a sliding door. There is endless amount of storage through the home including ample underhouse storage accessible internally or handy underhouse storage accessible from the outside for your outdoor or sporting equipment.
A choice of entertaining options are available from the upstairs, covered verandah to enjoy the magnificent views, the lower verandah where you can relax and watch the kids play in the fully fenced, private back yard or the paved entertaining area that is completely private. Set on a large 901m2 block, this stunning family home has all the creature comforts you would expect from a home of this quality.
With so many features, this rare offering is sure to impress and is a must see. Book your inspection today by calling Aaron Papahatzis on 0419 683 599.
Features include:
- High end of Bicentennial Drive with amazing views
- Corner block with dual driveway
- Ducted gas heating throughout
- Evaporative cooling upstairs
- Split system air conditioning downstairs
- Tiled formal entrance
- Comfortable formal lounge
- Dining with sliding door access to the top verandah
- Functional kitchen with Westinghouse oven & Ariston ceramic cooktop
- Bosch dishwasher
- Walk-in pantry
- Large sunlit family/dining with picturesque views
- Master bedroom with walk-in robe, ensuite and sliding door to its own balcony
- 2 generous sized bedrooms with built-in robes and privacy blinds upstairs
- Main bathroom with spa bath & separate shower recess
- Separate toilet
- Large linen cupboard
- Large rumpus room downstairs with sliding door access to lower verandah
- 2 bedrooms downstairs with privacy blinds
- Downstairs bathroom with shower recess and toilet
- Large laundry with cupboards and sliding to exterior
- Ducted vacuum
- Plenty of storage including underhouse storage
- Wine cellar
- Covered upper varandah with scenic views and gas bayonet for a BBQ
- Lower verandah with gas bayonet for a BBQ
- 24 panels 6kwh solar power
- Awning to windows at front and rear of home
- Paved entertaining area
- Beautifully landscaped gardens
- Double garage with auto doors and internal access
- Single garage with auto door and internal access
- Ample off street parking
Block: 901m2 (approx)
Rates: $2,828.59 p.a (approx)
Living Size: 350.1m2 (approx)
Read MoreAs you enter the home you are greeted by neutral tones that flow throughout the home. Upstairs you will find very comfortable formal lounge and dining rooms with the dining opening out onto the upper verandah and enjoying the magnificent views. The kitchen is the home chef's delight with a very functional layout featuring quality appliances and a walk-in pantry. Adjacent to the kitchen is the large, sunlit family/dining area with large windows framing the beautiful scenery. The master bedroom includes a walk-in wardrobe and ensuite as well as its own balcony, again capturing the beautiful scenery making it a perfect escape to enjoy a beverage. A further two bedrooms are of a generous size and both include built-in wardrobes and privacy blinds. The contemporary main bathroom has floor to ceiling tiles and features a spa bath plus separate shower recess.
Downstairs includes a substantial rumpus room plus two more bedrooms and bathroom, providing multiple uses for the extended family or the teenager/young adult wanting their own space. A generous sized laundry includes cupboard space and ample room to fit extra appliances and has external access from a sliding door. There is endless amount of storage through the home including ample underhouse storage accessible internally or handy underhouse storage accessible from the outside for your outdoor or sporting equipment.
A choice of entertaining options are available from the upstairs, covered verandah to enjoy the magnificent views, the lower verandah where you can relax and watch the kids play in the fully fenced, private back yard or the paved entertaining area that is completely private. Set on a large 901m2 block, this stunning family home has all the creature comforts you would expect from a home of this quality.
With so many features, this rare offering is sure to impress and is a must see. Book your inspection today by calling Aaron Papahatzis on 0419 683 599.
Features include:
- High end of Bicentennial Drive with amazing views
- Corner block with dual driveway
- Ducted gas heating throughout
- Evaporative cooling upstairs
- Split system air conditioning downstairs
- Tiled formal entrance
- Comfortable formal lounge
- Dining with sliding door access to the top verandah
- Functional kitchen with Westinghouse oven & Ariston ceramic cooktop
- Bosch dishwasher
- Walk-in pantry
- Large sunlit family/dining with picturesque views
- Master bedroom with walk-in robe, ensuite and sliding door to its own balcony
- 2 generous sized bedrooms with built-in robes and privacy blinds upstairs
- Main bathroom with spa bath & separate shower recess
- Separate toilet
- Large linen cupboard
- Large rumpus room downstairs with sliding door access to lower verandah
- 2 bedrooms downstairs with privacy blinds
- Downstairs bathroom with shower recess and toilet
- Large laundry with cupboards and sliding to exterior
- Ducted vacuum
- Plenty of storage including underhouse storage
- Wine cellar
- Covered upper varandah with scenic views and gas bayonet for a BBQ
- Lower verandah with gas bayonet for a BBQ
- 24 panels 6kwh solar power
- Awning to windows at front and rear of home
- Paved entertaining area
- Beautifully landscaped gardens
- Double garage with auto doors and internal access
- Single garage with auto door and internal access
- Ample off street parking
Block: 901m2 (approx)
Rates: $2,828.59 p.a (approx)
Living Size: 350.1m2 (approx)
Inspect
Contact agent
Listing agent
Aaron Papahatzis of Peter Blackshaw Queanbeyan and Jerrabomberra is thrilled to offer this stunning, elevated five bedroom family residence, set on a corner block with dual driveways at the high end of Bicentennial Drive. Capturing the picturesque views over Jerrabomberra and on to the hills in the distance, this spacious home is perfect for the growing or extended family.
As you enter the home you are greeted by neutral tones that flow throughout the home. Upstairs you will find very comfortable formal lounge and dining rooms with the dining opening out onto the upper verandah and enjoying the magnificent views. The kitchen is the home chef's delight with a very functional layout featuring quality appliances and a walk-in pantry. Adjacent to the kitchen is the large, sunlit family/dining area with large windows framing the beautiful scenery. The master bedroom includes a walk-in wardrobe and ensuite as well as its own balcony, again capturing the beautiful scenery making it a perfect escape to enjoy a beverage. A further two bedrooms are of a generous size and both include built-in wardrobes and privacy blinds. The contemporary main bathroom has floor to ceiling tiles and features a spa bath plus separate shower recess.
Downstairs includes a substantial rumpus room plus two more bedrooms and bathroom, providing multiple uses for the extended family or the teenager/young adult wanting their own space. A generous sized laundry includes cupboard space and ample room to fit extra appliances and has external access from a sliding door. There is endless amount of storage through the home including ample underhouse storage accessible internally or handy underhouse storage accessible from the outside for your outdoor or sporting equipment.
A choice of entertaining options are available from the upstairs, covered verandah to enjoy the magnificent views, the lower verandah where you can relax and watch the kids play in the fully fenced, private back yard or the paved entertaining area that is completely private. Set on a large 901m2 block, this stunning family home has all the creature comforts you would expect from a home of this quality.
With so many features, this rare offering is sure to impress and is a must see. Book your inspection today by calling Aaron Papahatzis on 0419 683 599.
Features include:
- High end of Bicentennial Drive with amazing views
- Corner block with dual driveway
- Ducted gas heating throughout
- Evaporative cooling upstairs
- Split system air conditioning downstairs
- Tiled formal entrance
- Comfortable formal lounge
- Dining with sliding door access to the top verandah
- Functional kitchen with Westinghouse oven & Ariston ceramic cooktop
- Bosch dishwasher
- Walk-in pantry
- Large sunlit family/dining with picturesque views
- Master bedroom with walk-in robe, ensuite and sliding door to its own balcony
- 2 generous sized bedrooms with built-in robes and privacy blinds upstairs
- Main bathroom with spa bath & separate shower recess
- Separate toilet
- Large linen cupboard
- Large rumpus room downstairs with sliding door access to lower verandah
- 2 bedrooms downstairs with privacy blinds
- Downstairs bathroom with shower recess and toilet
- Large laundry with cupboards and sliding to exterior
- Ducted vacuum
- Plenty of storage including underhouse storage
- Wine cellar
- Covered upper varandah with scenic views and gas bayonet for a BBQ
- Lower verandah with gas bayonet for a BBQ
- 24 panels 6kwh solar power
- Awning to windows at front and rear of home
- Paved entertaining area
- Beautifully landscaped gardens
- Double garage with auto doors and internal access
- Single garage with auto door and internal access
- Ample off street parking
Block: 901m2 (approx)
Rates: $2,828.59 p.a (approx)
Living Size: 350.1m2 (approx)
Read MoreAs you enter the home you are greeted by neutral tones that flow throughout the home. Upstairs you will find very comfortable formal lounge and dining rooms with the dining opening out onto the upper verandah and enjoying the magnificent views. The kitchen is the home chef's delight with a very functional layout featuring quality appliances and a walk-in pantry. Adjacent to the kitchen is the large, sunlit family/dining area with large windows framing the beautiful scenery. The master bedroom includes a walk-in wardrobe and ensuite as well as its own balcony, again capturing the beautiful scenery making it a perfect escape to enjoy a beverage. A further two bedrooms are of a generous size and both include built-in wardrobes and privacy blinds. The contemporary main bathroom has floor to ceiling tiles and features a spa bath plus separate shower recess.
Downstairs includes a substantial rumpus room plus two more bedrooms and bathroom, providing multiple uses for the extended family or the teenager/young adult wanting their own space. A generous sized laundry includes cupboard space and ample room to fit extra appliances and has external access from a sliding door. There is endless amount of storage through the home including ample underhouse storage accessible internally or handy underhouse storage accessible from the outside for your outdoor or sporting equipment.
A choice of entertaining options are available from the upstairs, covered verandah to enjoy the magnificent views, the lower verandah where you can relax and watch the kids play in the fully fenced, private back yard or the paved entertaining area that is completely private. Set on a large 901m2 block, this stunning family home has all the creature comforts you would expect from a home of this quality.
With so many features, this rare offering is sure to impress and is a must see. Book your inspection today by calling Aaron Papahatzis on 0419 683 599.
Features include:
- High end of Bicentennial Drive with amazing views
- Corner block with dual driveway
- Ducted gas heating throughout
- Evaporative cooling upstairs
- Split system air conditioning downstairs
- Tiled formal entrance
- Comfortable formal lounge
- Dining with sliding door access to the top verandah
- Functional kitchen with Westinghouse oven & Ariston ceramic cooktop
- Bosch dishwasher
- Walk-in pantry
- Large sunlit family/dining with picturesque views
- Master bedroom with walk-in robe, ensuite and sliding door to its own balcony
- 2 generous sized bedrooms with built-in robes and privacy blinds upstairs
- Main bathroom with spa bath & separate shower recess
- Separate toilet
- Large linen cupboard
- Large rumpus room downstairs with sliding door access to lower verandah
- 2 bedrooms downstairs with privacy blinds
- Downstairs bathroom with shower recess and toilet
- Large laundry with cupboards and sliding to exterior
- Ducted vacuum
- Plenty of storage including underhouse storage
- Wine cellar
- Covered upper varandah with scenic views and gas bayonet for a BBQ
- Lower verandah with gas bayonet for a BBQ
- 24 panels 6kwh solar power
- Awning to windows at front and rear of home
- Paved entertaining area
- Beautifully landscaped gardens
- Double garage with auto doors and internal access
- Single garage with auto door and internal access
- Ample off street parking
Block: 901m2 (approx)
Rates: $2,828.59 p.a (approx)
Living Size: 350.1m2 (approx)
Location
262 Bicentennial Drive
Jerrabomberra NSW 2619
Details
5
3
3
House
$1,160,000
Aaron Papahatzis of Peter Blackshaw Queanbeyan and Jerrabomberra is thrilled to offer this stunning, elevated five bedroom family residence, set on a corner block with dual driveways at the high end of Bicentennial Drive. Capturing the picturesque views over Jerrabomberra and on to the hills in the distance, this spacious home is perfect for the growing or extended family.
As you enter the home you are greeted by neutral tones that flow throughout the home. Upstairs you will find very comfortable formal lounge and dining rooms with the dining opening out onto the upper verandah and enjoying the magnificent views. The kitchen is the home chef's delight with a very functional layout featuring quality appliances and a walk-in pantry. Adjacent to the kitchen is the large, sunlit family/dining area with large windows framing the beautiful scenery. The master bedroom includes a walk-in wardrobe and ensuite as well as its own balcony, again capturing the beautiful scenery making it a perfect escape to enjoy a beverage. A further two bedrooms are of a generous size and both include built-in wardrobes and privacy blinds. The contemporary main bathroom has floor to ceiling tiles and features a spa bath plus separate shower recess.
Downstairs includes a substantial rumpus room plus two more bedrooms and bathroom, providing multiple uses for the extended family or the teenager/young adult wanting their own space. A generous sized laundry includes cupboard space and ample room to fit extra appliances and has external access from a sliding door. There is endless amount of storage through the home including ample underhouse storage accessible internally or handy underhouse storage accessible from the outside for your outdoor or sporting equipment.
A choice of entertaining options are available from the upstairs, covered verandah to enjoy the magnificent views, the lower verandah where you can relax and watch the kids play in the fully fenced, private back yard or the paved entertaining area that is completely private. Set on a large 901m2 block, this stunning family home has all the creature comforts you would expect from a home of this quality.
With so many features, this rare offering is sure to impress and is a must see. Book your inspection today by calling Aaron Papahatzis on 0419 683 599.
Features include:
- High end of Bicentennial Drive with amazing views
- Corner block with dual driveway
- Ducted gas heating throughout
- Evaporative cooling upstairs
- Split system air conditioning downstairs
- Tiled formal entrance
- Comfortable formal lounge
- Dining with sliding door access to the top verandah
- Functional kitchen with Westinghouse oven & Ariston ceramic cooktop
- Bosch dishwasher
- Walk-in pantry
- Large sunlit family/dining with picturesque views
- Master bedroom with walk-in robe, ensuite and sliding door to its own balcony
- 2 generous sized bedrooms with built-in robes and privacy blinds upstairs
- Main bathroom with spa bath & separate shower recess
- Separate toilet
- Large linen cupboard
- Large rumpus room downstairs with sliding door access to lower verandah
- 2 bedrooms downstairs with privacy blinds
- Downstairs bathroom with shower recess and toilet
- Large laundry with cupboards and sliding to exterior
- Ducted vacuum
- Plenty of storage including underhouse storage
- Wine cellar
- Covered upper varandah with scenic views and gas bayonet for a BBQ
- Lower verandah with gas bayonet for a BBQ
- 24 panels 6kwh solar power
- Awning to windows at front and rear of home
- Paved entertaining area
- Beautifully landscaped gardens
- Double garage with auto doors and internal access
- Single garage with auto door and internal access
- Ample off street parking
Block: 901m2 (approx)
Rates: $2,828.59 p.a (approx)
Living Size: 350.1m2 (approx)
Read MoreAs you enter the home you are greeted by neutral tones that flow throughout the home. Upstairs you will find very comfortable formal lounge and dining rooms with the dining opening out onto the upper verandah and enjoying the magnificent views. The kitchen is the home chef's delight with a very functional layout featuring quality appliances and a walk-in pantry. Adjacent to the kitchen is the large, sunlit family/dining area with large windows framing the beautiful scenery. The master bedroom includes a walk-in wardrobe and ensuite as well as its own balcony, again capturing the beautiful scenery making it a perfect escape to enjoy a beverage. A further two bedrooms are of a generous size and both include built-in wardrobes and privacy blinds. The contemporary main bathroom has floor to ceiling tiles and features a spa bath plus separate shower recess.
Downstairs includes a substantial rumpus room plus two more bedrooms and bathroom, providing multiple uses for the extended family or the teenager/young adult wanting their own space. A generous sized laundry includes cupboard space and ample room to fit extra appliances and has external access from a sliding door. There is endless amount of storage through the home including ample underhouse storage accessible internally or handy underhouse storage accessible from the outside for your outdoor or sporting equipment.
A choice of entertaining options are available from the upstairs, covered verandah to enjoy the magnificent views, the lower verandah where you can relax and watch the kids play in the fully fenced, private back yard or the paved entertaining area that is completely private. Set on a large 901m2 block, this stunning family home has all the creature comforts you would expect from a home of this quality.
With so many features, this rare offering is sure to impress and is a must see. Book your inspection today by calling Aaron Papahatzis on 0419 683 599.
Features include:
- High end of Bicentennial Drive with amazing views
- Corner block with dual driveway
- Ducted gas heating throughout
- Evaporative cooling upstairs
- Split system air conditioning downstairs
- Tiled formal entrance
- Comfortable formal lounge
- Dining with sliding door access to the top verandah
- Functional kitchen with Westinghouse oven & Ariston ceramic cooktop
- Bosch dishwasher
- Walk-in pantry
- Large sunlit family/dining with picturesque views
- Master bedroom with walk-in robe, ensuite and sliding door to its own balcony
- 2 generous sized bedrooms with built-in robes and privacy blinds upstairs
- Main bathroom with spa bath & separate shower recess
- Separate toilet
- Large linen cupboard
- Large rumpus room downstairs with sliding door access to lower verandah
- 2 bedrooms downstairs with privacy blinds
- Downstairs bathroom with shower recess and toilet
- Large laundry with cupboards and sliding to exterior
- Ducted vacuum
- Plenty of storage including underhouse storage
- Wine cellar
- Covered upper varandah with scenic views and gas bayonet for a BBQ
- Lower verandah with gas bayonet for a BBQ
- 24 panels 6kwh solar power
- Awning to windows at front and rear of home
- Paved entertaining area
- Beautifully landscaped gardens
- Double garage with auto doors and internal access
- Single garage with auto door and internal access
- Ample off street parking
Block: 901m2 (approx)
Rates: $2,828.59 p.a (approx)
Living Size: 350.1m2 (approx)
Inspect
Contact agent


