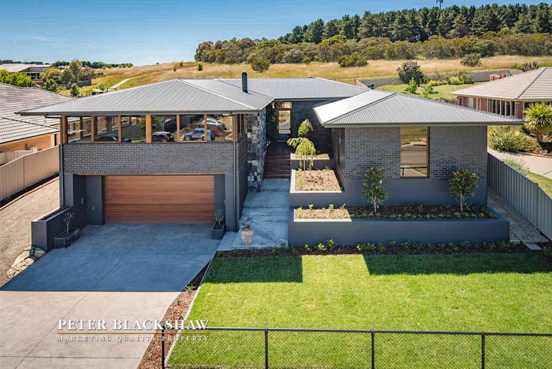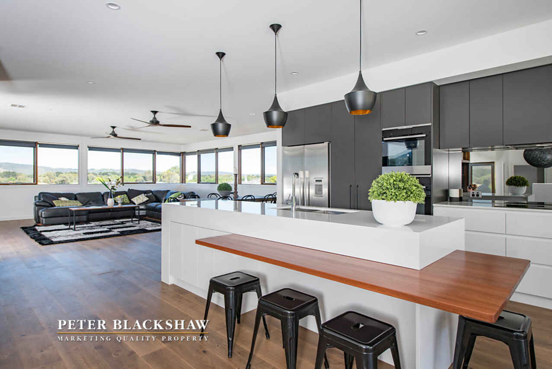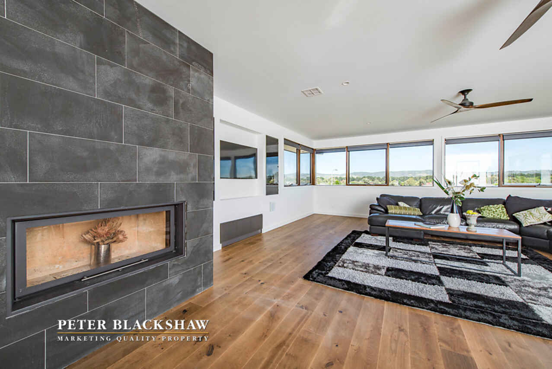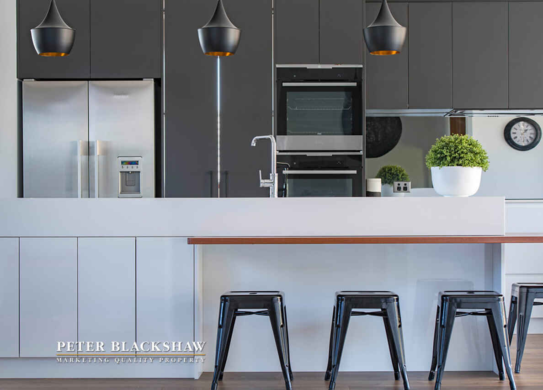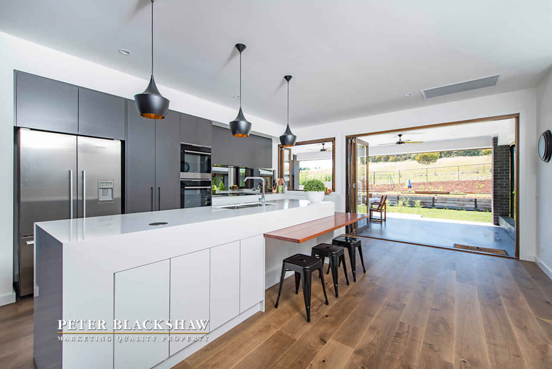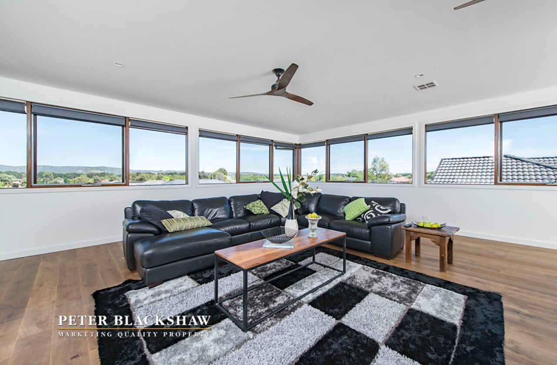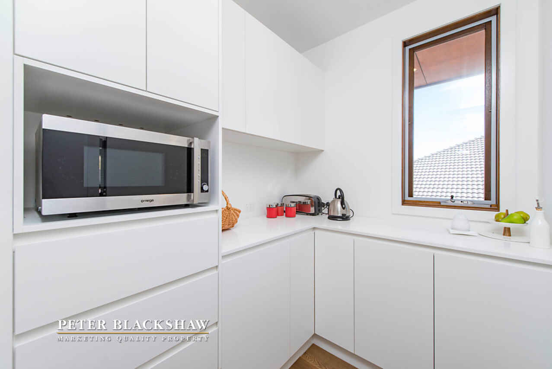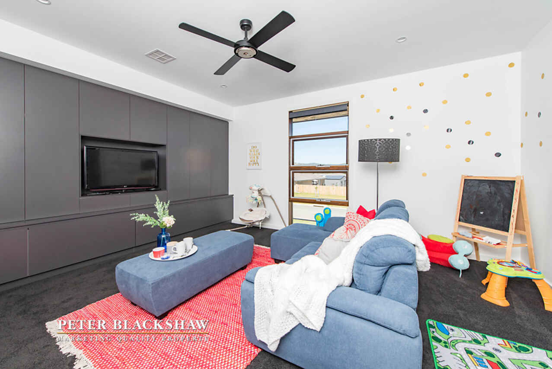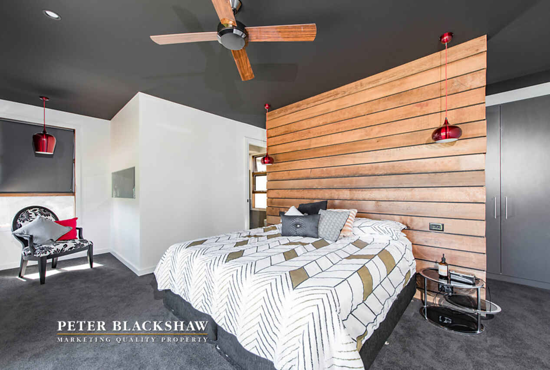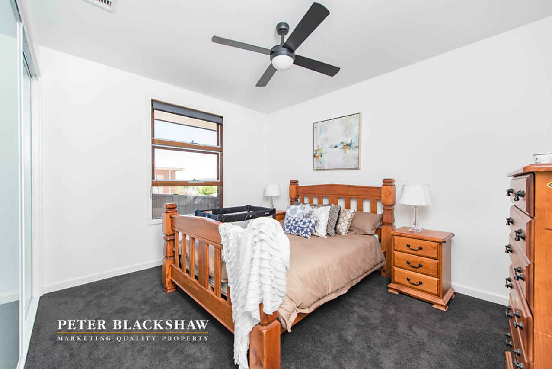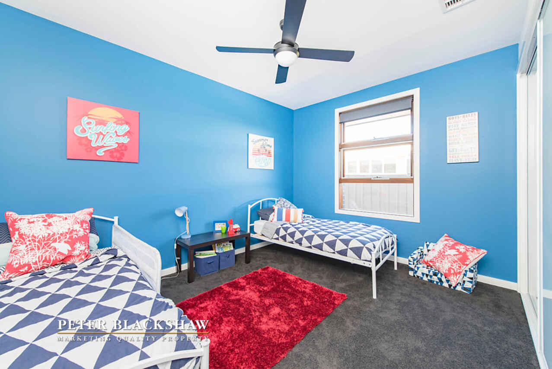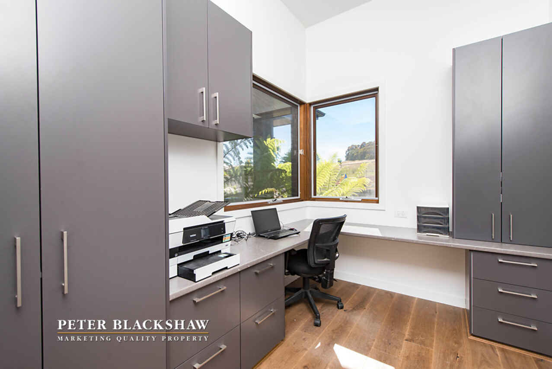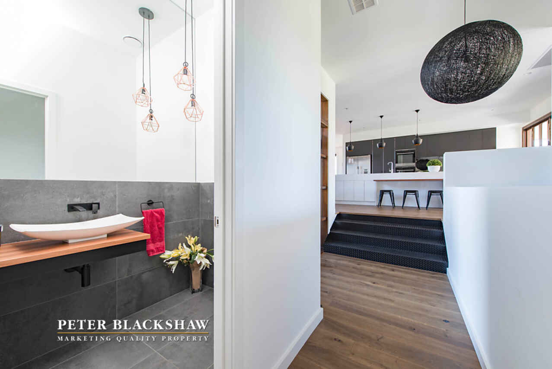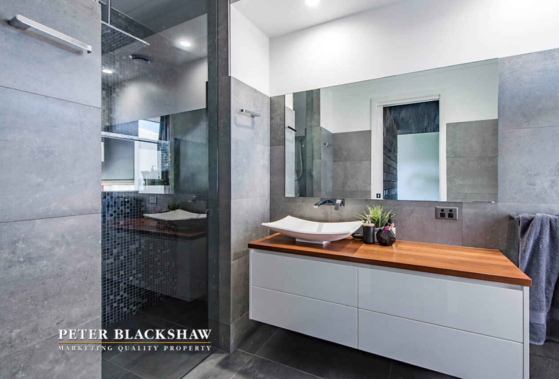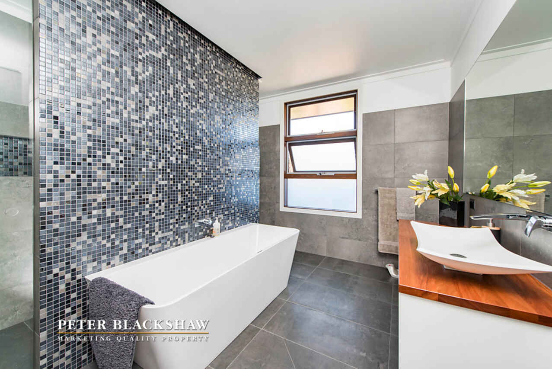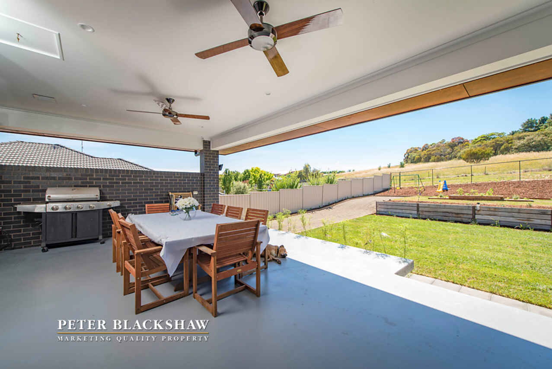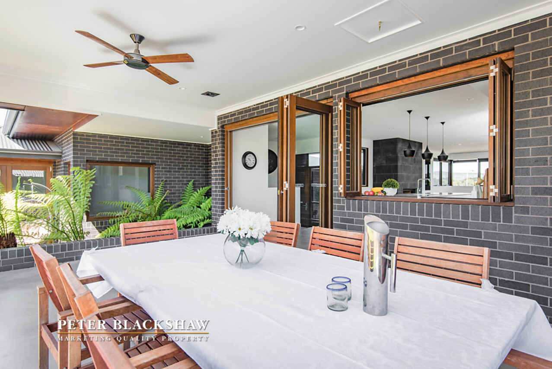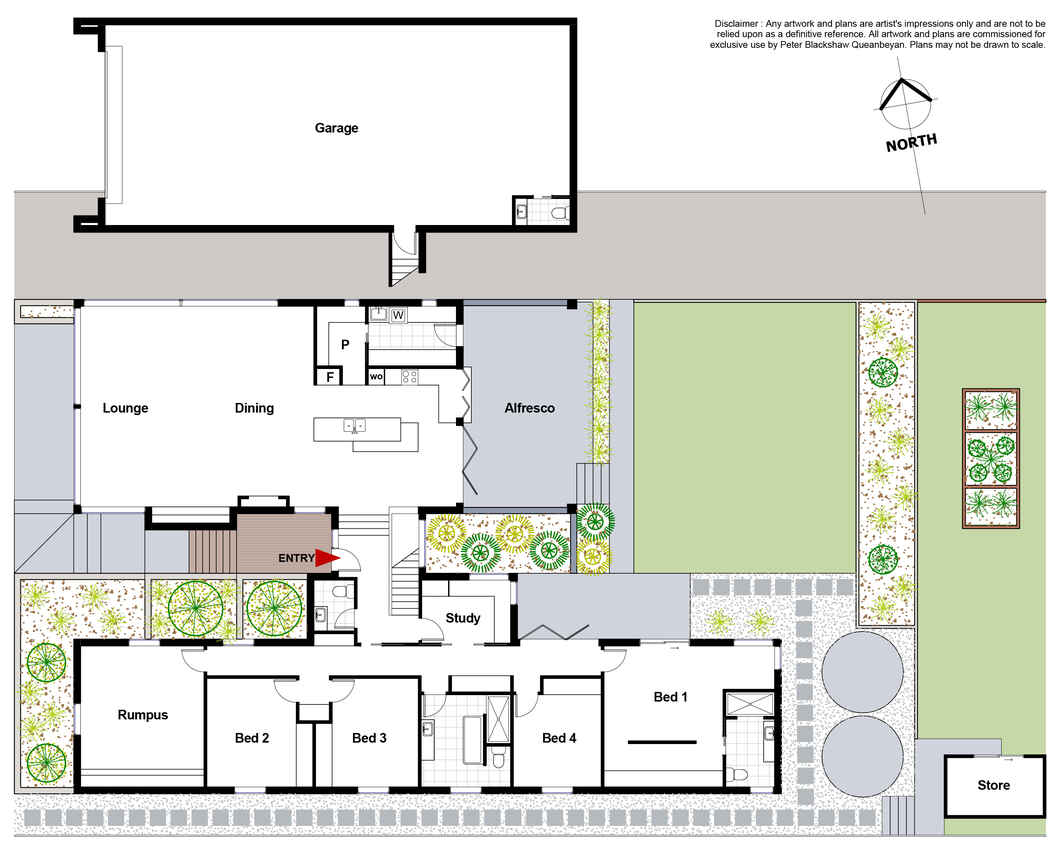Best in Elmslea
Sold
Location
27 McCusker Drive
Bungendore NSW 2621
Details
4
2
6
House
Auction Saturday, 17 Dec 10:00 AM On-Site
Aaron Papahatzis of Peter Blackshaw Queanbeyan & Jerrabomberra is excited to present 27 McCusker Drive, a stunning, split-level residence situated in the popular Elmslea Estate. The street appeal alone will have you falling in love with the home before you've stepped foot inside.
As you walk up the stairs to the entrance you are greeted by a feature stone wall, striking landscaped garden beds, timber stairs and deck that lead you to the alluring timber framed glass door and windows.
On entering the home you will be impressed by the Swiss Engineered timber floating floor and high ceilings with square set cornices. The bespoke kitchen has everything the home chef needs with an induction cooktop, double oven and butlers pantry with ample cupboard space. Entertaining will be a breeze with the convenient servery window from the kitchen to the large, covered alfresco dining area that is sure to delight your guests.
Double glazed windows frame the amazing view across Bungendore to the mountains and make the spacious open plan living feel very bright and airy. A slow combustion heater will keep you cosy in the cooler months, letting you soak up all the ambience of those views. You will be comfortable all year round with the zoned heating and cooling.
There are so many wonderful features to this home that it needs to be seen to be fully appreciated. Call Aaron on 0419 683 599 today to book your inspection.
Features include:
- Swiss Engineered floating timber floors
- Square set cornices
- Beautiful timber framed, double glazed windows
- Stunning timber framed, glass door entrance
- Bespoke kitchen with feature lighting & mirrored splashback
- Butler's pantry
- Induction cooktop & double oven
- Dishwasher
- Plumbed refrigerator
- Stone island bench with feature timber breakfast bar
- Servery window from kitchen to the alfresco dining
- Spacious open plan living with slow combustion heating & fans
- Built-in joinery for entertainment units
- Timber framed stacking doors open out to alfresco area
- Powder room perfect for guests
- Rumpus room with built-in joinery
- Study or home office with built-in joinery
- Master bedroom with parents nook & access to the rear yard
- Feature lighting & timber wall hiding the ample built-in wardrobe
- Stunning ensuite with window overlooking the rear yard
- A further 3 bedrooms all with built-in wardrobes & ceiling fans
- Main bathroom with in-slab heating
- Feature bath tub, separate shower recess & tucked away toilet
- Linen cupboard
- Laundry with ample storage & access to rear yard
- Mitsubishi zoned heating & cooling
- Stereo speakers throughout living
- Covered alfresco dining are with ceiling fan
- Landscaped gardens front and rear
- House on tank water
- 2 x 45,000 litre tanks
- Oversized double garage with storage & internal access
- Extra toilet & sink off garage
- Side access for boat trailer or caravan
- Backing reserve area
Read MoreAs you walk up the stairs to the entrance you are greeted by a feature stone wall, striking landscaped garden beds, timber stairs and deck that lead you to the alluring timber framed glass door and windows.
On entering the home you will be impressed by the Swiss Engineered timber floating floor and high ceilings with square set cornices. The bespoke kitchen has everything the home chef needs with an induction cooktop, double oven and butlers pantry with ample cupboard space. Entertaining will be a breeze with the convenient servery window from the kitchen to the large, covered alfresco dining area that is sure to delight your guests.
Double glazed windows frame the amazing view across Bungendore to the mountains and make the spacious open plan living feel very bright and airy. A slow combustion heater will keep you cosy in the cooler months, letting you soak up all the ambience of those views. You will be comfortable all year round with the zoned heating and cooling.
There are so many wonderful features to this home that it needs to be seen to be fully appreciated. Call Aaron on 0419 683 599 today to book your inspection.
Features include:
- Swiss Engineered floating timber floors
- Square set cornices
- Beautiful timber framed, double glazed windows
- Stunning timber framed, glass door entrance
- Bespoke kitchen with feature lighting & mirrored splashback
- Butler's pantry
- Induction cooktop & double oven
- Dishwasher
- Plumbed refrigerator
- Stone island bench with feature timber breakfast bar
- Servery window from kitchen to the alfresco dining
- Spacious open plan living with slow combustion heating & fans
- Built-in joinery for entertainment units
- Timber framed stacking doors open out to alfresco area
- Powder room perfect for guests
- Rumpus room with built-in joinery
- Study or home office with built-in joinery
- Master bedroom with parents nook & access to the rear yard
- Feature lighting & timber wall hiding the ample built-in wardrobe
- Stunning ensuite with window overlooking the rear yard
- A further 3 bedrooms all with built-in wardrobes & ceiling fans
- Main bathroom with in-slab heating
- Feature bath tub, separate shower recess & tucked away toilet
- Linen cupboard
- Laundry with ample storage & access to rear yard
- Mitsubishi zoned heating & cooling
- Stereo speakers throughout living
- Covered alfresco dining are with ceiling fan
- Landscaped gardens front and rear
- House on tank water
- 2 x 45,000 litre tanks
- Oversized double garage with storage & internal access
- Extra toilet & sink off garage
- Side access for boat trailer or caravan
- Backing reserve area
Inspect
Contact agent
Listing agent
Aaron Papahatzis of Peter Blackshaw Queanbeyan & Jerrabomberra is excited to present 27 McCusker Drive, a stunning, split-level residence situated in the popular Elmslea Estate. The street appeal alone will have you falling in love with the home before you've stepped foot inside.
As you walk up the stairs to the entrance you are greeted by a feature stone wall, striking landscaped garden beds, timber stairs and deck that lead you to the alluring timber framed glass door and windows.
On entering the home you will be impressed by the Swiss Engineered timber floating floor and high ceilings with square set cornices. The bespoke kitchen has everything the home chef needs with an induction cooktop, double oven and butlers pantry with ample cupboard space. Entertaining will be a breeze with the convenient servery window from the kitchen to the large, covered alfresco dining area that is sure to delight your guests.
Double glazed windows frame the amazing view across Bungendore to the mountains and make the spacious open plan living feel very bright and airy. A slow combustion heater will keep you cosy in the cooler months, letting you soak up all the ambience of those views. You will be comfortable all year round with the zoned heating and cooling.
There are so many wonderful features to this home that it needs to be seen to be fully appreciated. Call Aaron on 0419 683 599 today to book your inspection.
Features include:
- Swiss Engineered floating timber floors
- Square set cornices
- Beautiful timber framed, double glazed windows
- Stunning timber framed, glass door entrance
- Bespoke kitchen with feature lighting & mirrored splashback
- Butler's pantry
- Induction cooktop & double oven
- Dishwasher
- Plumbed refrigerator
- Stone island bench with feature timber breakfast bar
- Servery window from kitchen to the alfresco dining
- Spacious open plan living with slow combustion heating & fans
- Built-in joinery for entertainment units
- Timber framed stacking doors open out to alfresco area
- Powder room perfect for guests
- Rumpus room with built-in joinery
- Study or home office with built-in joinery
- Master bedroom with parents nook & access to the rear yard
- Feature lighting & timber wall hiding the ample built-in wardrobe
- Stunning ensuite with window overlooking the rear yard
- A further 3 bedrooms all with built-in wardrobes & ceiling fans
- Main bathroom with in-slab heating
- Feature bath tub, separate shower recess & tucked away toilet
- Linen cupboard
- Laundry with ample storage & access to rear yard
- Mitsubishi zoned heating & cooling
- Stereo speakers throughout living
- Covered alfresco dining are with ceiling fan
- Landscaped gardens front and rear
- House on tank water
- 2 x 45,000 litre tanks
- Oversized double garage with storage & internal access
- Extra toilet & sink off garage
- Side access for boat trailer or caravan
- Backing reserve area
Read MoreAs you walk up the stairs to the entrance you are greeted by a feature stone wall, striking landscaped garden beds, timber stairs and deck that lead you to the alluring timber framed glass door and windows.
On entering the home you will be impressed by the Swiss Engineered timber floating floor and high ceilings with square set cornices. The bespoke kitchen has everything the home chef needs with an induction cooktop, double oven and butlers pantry with ample cupboard space. Entertaining will be a breeze with the convenient servery window from the kitchen to the large, covered alfresco dining area that is sure to delight your guests.
Double glazed windows frame the amazing view across Bungendore to the mountains and make the spacious open plan living feel very bright and airy. A slow combustion heater will keep you cosy in the cooler months, letting you soak up all the ambience of those views. You will be comfortable all year round with the zoned heating and cooling.
There are so many wonderful features to this home that it needs to be seen to be fully appreciated. Call Aaron on 0419 683 599 today to book your inspection.
Features include:
- Swiss Engineered floating timber floors
- Square set cornices
- Beautiful timber framed, double glazed windows
- Stunning timber framed, glass door entrance
- Bespoke kitchen with feature lighting & mirrored splashback
- Butler's pantry
- Induction cooktop & double oven
- Dishwasher
- Plumbed refrigerator
- Stone island bench with feature timber breakfast bar
- Servery window from kitchen to the alfresco dining
- Spacious open plan living with slow combustion heating & fans
- Built-in joinery for entertainment units
- Timber framed stacking doors open out to alfresco area
- Powder room perfect for guests
- Rumpus room with built-in joinery
- Study or home office with built-in joinery
- Master bedroom with parents nook & access to the rear yard
- Feature lighting & timber wall hiding the ample built-in wardrobe
- Stunning ensuite with window overlooking the rear yard
- A further 3 bedrooms all with built-in wardrobes & ceiling fans
- Main bathroom with in-slab heating
- Feature bath tub, separate shower recess & tucked away toilet
- Linen cupboard
- Laundry with ample storage & access to rear yard
- Mitsubishi zoned heating & cooling
- Stereo speakers throughout living
- Covered alfresco dining are with ceiling fan
- Landscaped gardens front and rear
- House on tank water
- 2 x 45,000 litre tanks
- Oversized double garage with storage & internal access
- Extra toilet & sink off garage
- Side access for boat trailer or caravan
- Backing reserve area
Location
27 McCusker Drive
Bungendore NSW 2621
Details
4
2
6
House
Auction Saturday, 17 Dec 10:00 AM On-Site
Aaron Papahatzis of Peter Blackshaw Queanbeyan & Jerrabomberra is excited to present 27 McCusker Drive, a stunning, split-level residence situated in the popular Elmslea Estate. The street appeal alone will have you falling in love with the home before you've stepped foot inside.
As you walk up the stairs to the entrance you are greeted by a feature stone wall, striking landscaped garden beds, timber stairs and deck that lead you to the alluring timber framed glass door and windows.
On entering the home you will be impressed by the Swiss Engineered timber floating floor and high ceilings with square set cornices. The bespoke kitchen has everything the home chef needs with an induction cooktop, double oven and butlers pantry with ample cupboard space. Entertaining will be a breeze with the convenient servery window from the kitchen to the large, covered alfresco dining area that is sure to delight your guests.
Double glazed windows frame the amazing view across Bungendore to the mountains and make the spacious open plan living feel very bright and airy. A slow combustion heater will keep you cosy in the cooler months, letting you soak up all the ambience of those views. You will be comfortable all year round with the zoned heating and cooling.
There are so many wonderful features to this home that it needs to be seen to be fully appreciated. Call Aaron on 0419 683 599 today to book your inspection.
Features include:
- Swiss Engineered floating timber floors
- Square set cornices
- Beautiful timber framed, double glazed windows
- Stunning timber framed, glass door entrance
- Bespoke kitchen with feature lighting & mirrored splashback
- Butler's pantry
- Induction cooktop & double oven
- Dishwasher
- Plumbed refrigerator
- Stone island bench with feature timber breakfast bar
- Servery window from kitchen to the alfresco dining
- Spacious open plan living with slow combustion heating & fans
- Built-in joinery for entertainment units
- Timber framed stacking doors open out to alfresco area
- Powder room perfect for guests
- Rumpus room with built-in joinery
- Study or home office with built-in joinery
- Master bedroom with parents nook & access to the rear yard
- Feature lighting & timber wall hiding the ample built-in wardrobe
- Stunning ensuite with window overlooking the rear yard
- A further 3 bedrooms all with built-in wardrobes & ceiling fans
- Main bathroom with in-slab heating
- Feature bath tub, separate shower recess & tucked away toilet
- Linen cupboard
- Laundry with ample storage & access to rear yard
- Mitsubishi zoned heating & cooling
- Stereo speakers throughout living
- Covered alfresco dining are with ceiling fan
- Landscaped gardens front and rear
- House on tank water
- 2 x 45,000 litre tanks
- Oversized double garage with storage & internal access
- Extra toilet & sink off garage
- Side access for boat trailer or caravan
- Backing reserve area
Read MoreAs you walk up the stairs to the entrance you are greeted by a feature stone wall, striking landscaped garden beds, timber stairs and deck that lead you to the alluring timber framed glass door and windows.
On entering the home you will be impressed by the Swiss Engineered timber floating floor and high ceilings with square set cornices. The bespoke kitchen has everything the home chef needs with an induction cooktop, double oven and butlers pantry with ample cupboard space. Entertaining will be a breeze with the convenient servery window from the kitchen to the large, covered alfresco dining area that is sure to delight your guests.
Double glazed windows frame the amazing view across Bungendore to the mountains and make the spacious open plan living feel very bright and airy. A slow combustion heater will keep you cosy in the cooler months, letting you soak up all the ambience of those views. You will be comfortable all year round with the zoned heating and cooling.
There are so many wonderful features to this home that it needs to be seen to be fully appreciated. Call Aaron on 0419 683 599 today to book your inspection.
Features include:
- Swiss Engineered floating timber floors
- Square set cornices
- Beautiful timber framed, double glazed windows
- Stunning timber framed, glass door entrance
- Bespoke kitchen with feature lighting & mirrored splashback
- Butler's pantry
- Induction cooktop & double oven
- Dishwasher
- Plumbed refrigerator
- Stone island bench with feature timber breakfast bar
- Servery window from kitchen to the alfresco dining
- Spacious open plan living with slow combustion heating & fans
- Built-in joinery for entertainment units
- Timber framed stacking doors open out to alfresco area
- Powder room perfect for guests
- Rumpus room with built-in joinery
- Study or home office with built-in joinery
- Master bedroom with parents nook & access to the rear yard
- Feature lighting & timber wall hiding the ample built-in wardrobe
- Stunning ensuite with window overlooking the rear yard
- A further 3 bedrooms all with built-in wardrobes & ceiling fans
- Main bathroom with in-slab heating
- Feature bath tub, separate shower recess & tucked away toilet
- Linen cupboard
- Laundry with ample storage & access to rear yard
- Mitsubishi zoned heating & cooling
- Stereo speakers throughout living
- Covered alfresco dining are with ceiling fan
- Landscaped gardens front and rear
- House on tank water
- 2 x 45,000 litre tanks
- Oversized double garage with storage & internal access
- Extra toilet & sink off garage
- Side access for boat trailer or caravan
- Backing reserve area
Inspect
Contact agent


