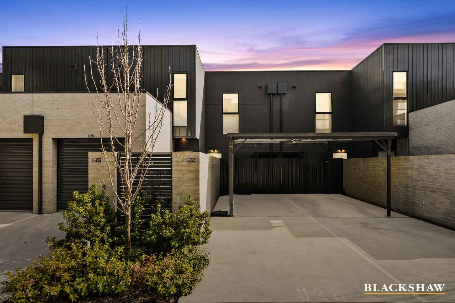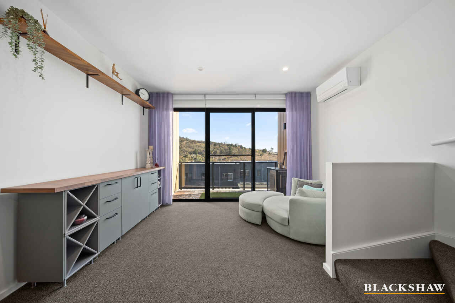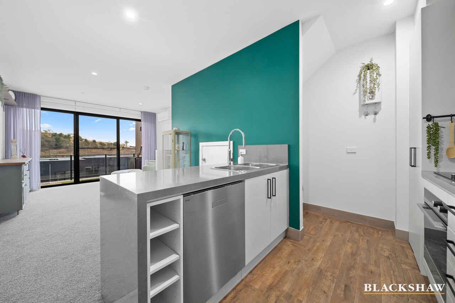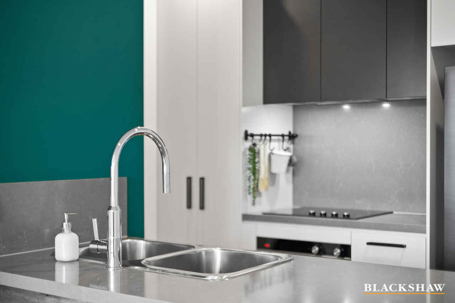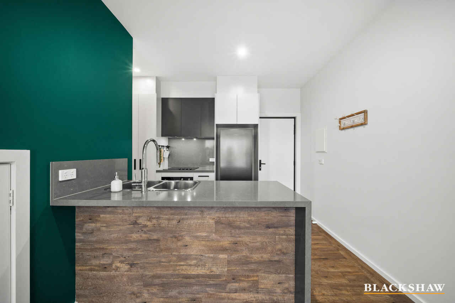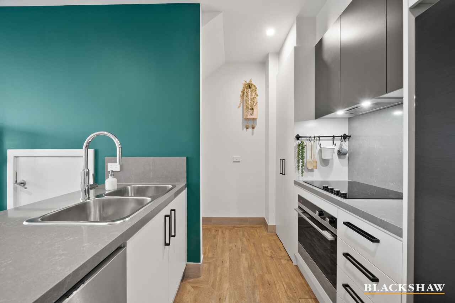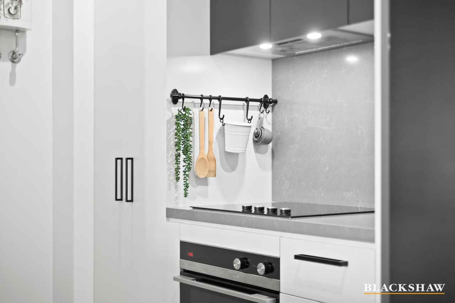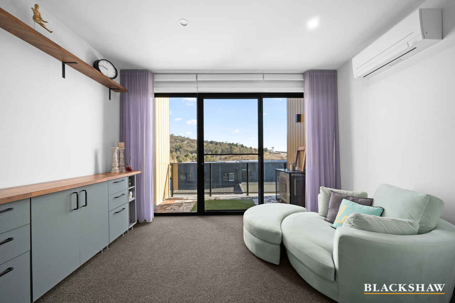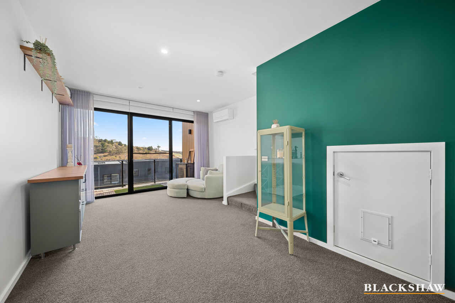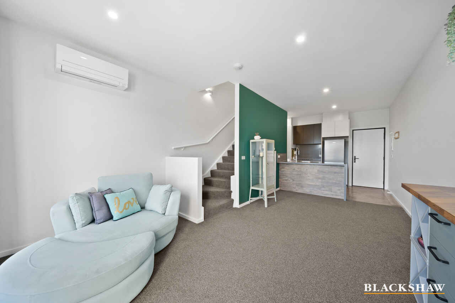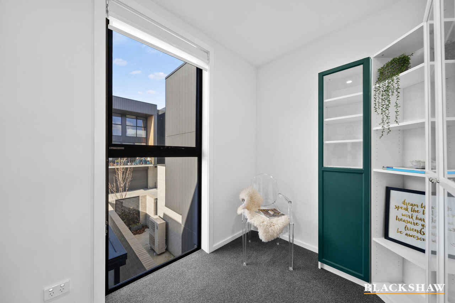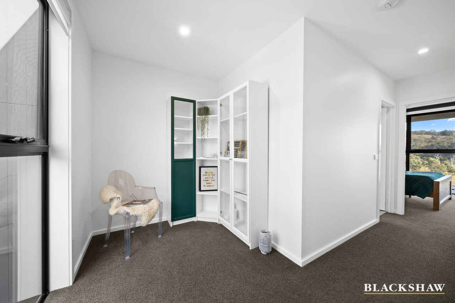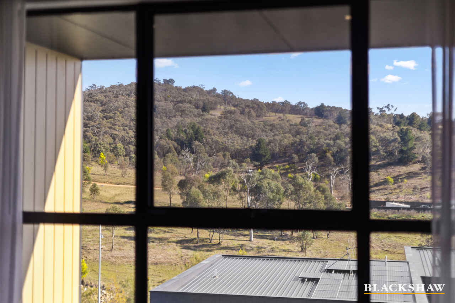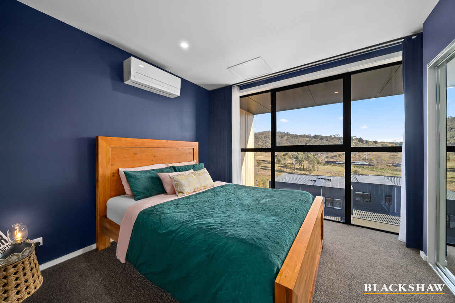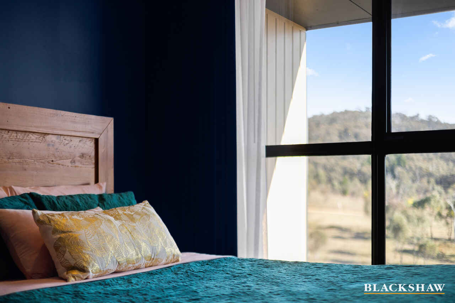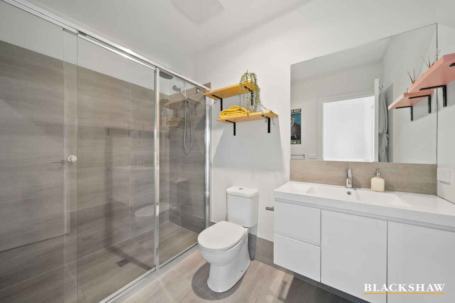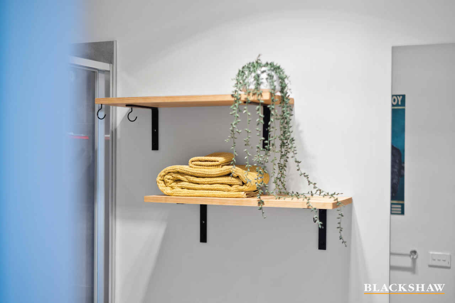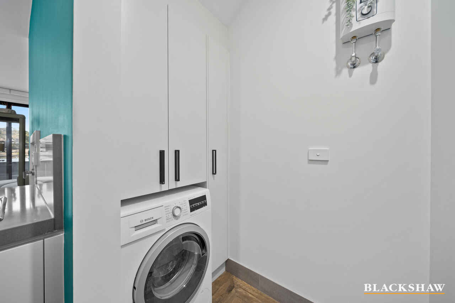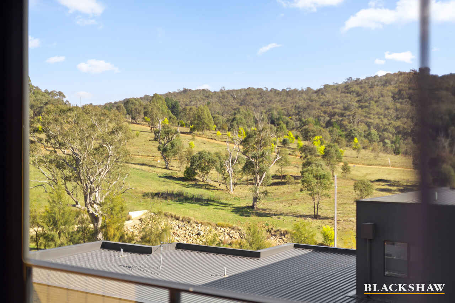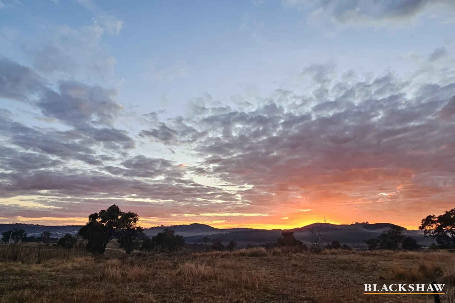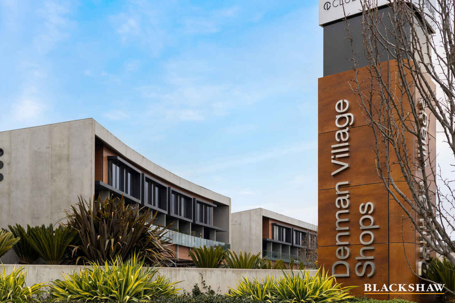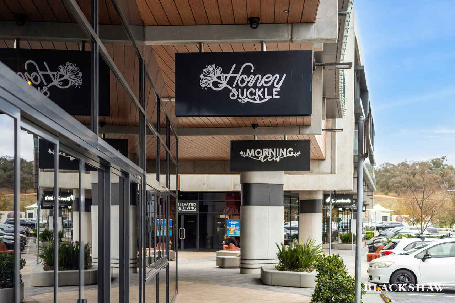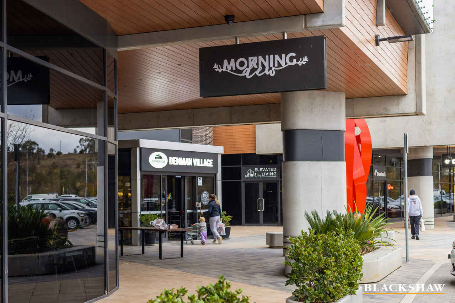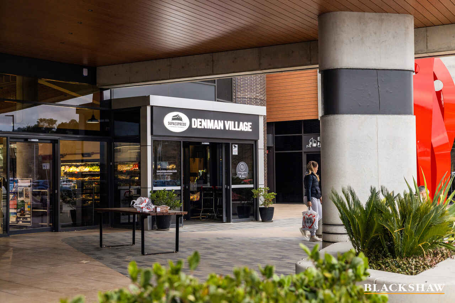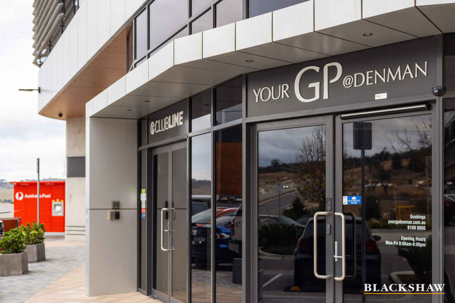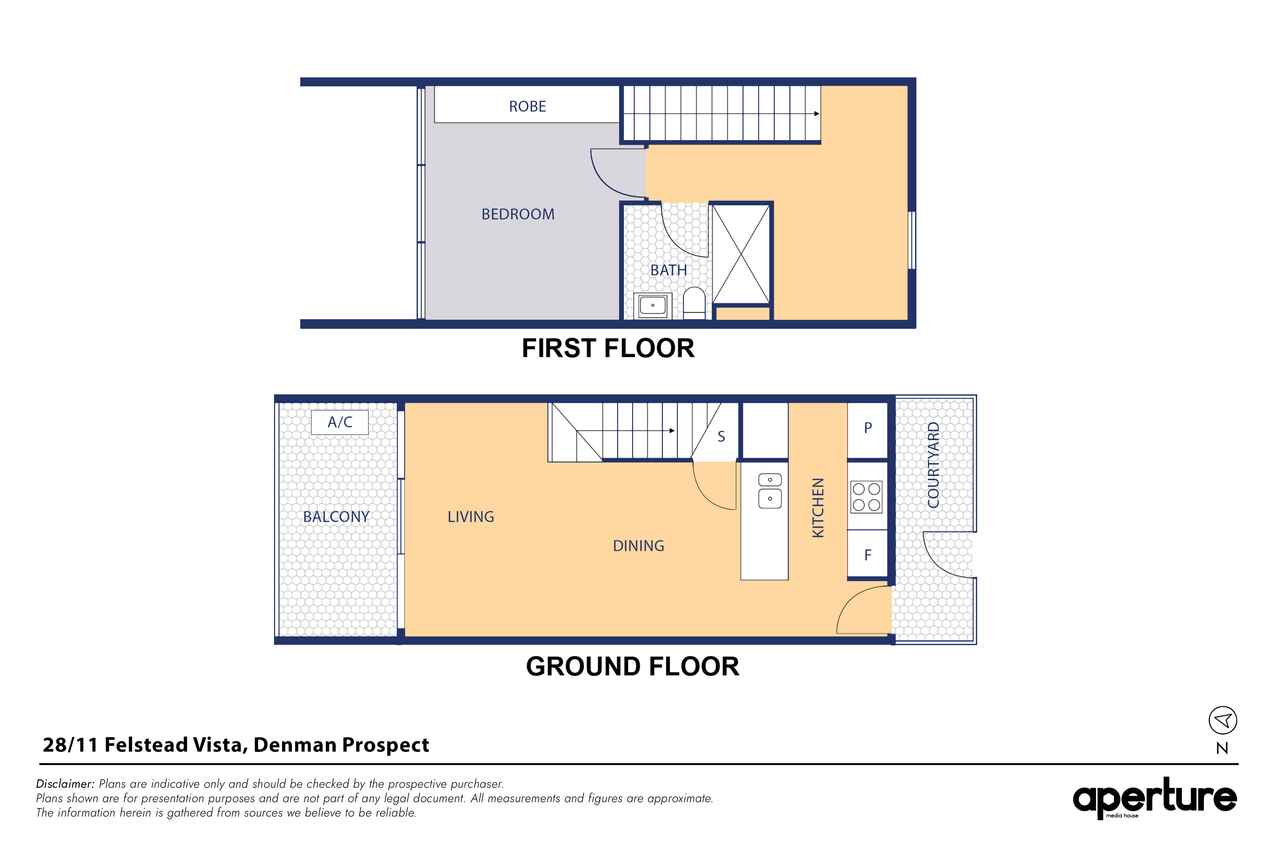Modern comfort in prime Denman Prospect location
Sold
Location
28/11 Felstead Vista
Denman Prospect ACT 2611
Details
1
1
2
EER: 6.0
Townhouse
Sold
Building size: | 68 sqm (approx) |
Situated in the highly sought-after Aberconway Rise complex in Denman Prospect, this exquisite townhouse is just a short walk from local shops and eateries. Featuring a functional and convenient floor plan with modern appointments throughout, this home offers an open-plan design spread over two levels.
The home boasts a master bedroom with built-in storage and feature walls with matching block-out blinds, an upstairs study nook, and a stylish kitchen complete with a thick waterfall stone benchtop, stone backsplash, and high-quality appliances. The custom colour scheme throughout inspires personalisation to suit any décor.
A private balcony provides an ideal space for enjoying a peaceful morning coffee with uninterrupted views, and in the evening experience breathtaking sunsets from the comfort of your home. Be treated to a daily spectacle of vibrant colours painting the sky, creating a serene and picturesque atmosphere.
With multiple living options and an array of nature reserves and walking trails at your doorstep, this townhouse is perfect for those seeking both comfort and convenience.
Key features include:
- Freshly painted interiors
- Open-plan dining and lounge area
- Modern kitchen with quality appliances, stone benchtops, stone backsplash, hybrid wood-look floors, and a full-size dishwasher
- Master bedroom with built-in storage
- Upstairs study nook
- Split systems in the lounge and bedroom
- European laundry
- North-west facing floor-to-ceiling windows on both levels for ample natural light
- Single carport with additional tandem parking
- Electric hot water, double blinds, understairs storage, and NBN ready
- Bathroom with shelving and a dual hand and rain showerhead
- Enviably positioned close to local shops, parks, and schools
This townhouse offers a perfect blend of modern living and natural beauty, making it the ideal place to call home.
Aspect: north-west facing living and balcony
Date of completion: 2020
Built by: Nikias Diamond
Living: 68m2
Balcony: 7m2
EER: 6.0
Rates: $405.16 p.q (approx.)
Strata: $396.15 p.q (approx.)
Read MoreThe home boasts a master bedroom with built-in storage and feature walls with matching block-out blinds, an upstairs study nook, and a stylish kitchen complete with a thick waterfall stone benchtop, stone backsplash, and high-quality appliances. The custom colour scheme throughout inspires personalisation to suit any décor.
A private balcony provides an ideal space for enjoying a peaceful morning coffee with uninterrupted views, and in the evening experience breathtaking sunsets from the comfort of your home. Be treated to a daily spectacle of vibrant colours painting the sky, creating a serene and picturesque atmosphere.
With multiple living options and an array of nature reserves and walking trails at your doorstep, this townhouse is perfect for those seeking both comfort and convenience.
Key features include:
- Freshly painted interiors
- Open-plan dining and lounge area
- Modern kitchen with quality appliances, stone benchtops, stone backsplash, hybrid wood-look floors, and a full-size dishwasher
- Master bedroom with built-in storage
- Upstairs study nook
- Split systems in the lounge and bedroom
- European laundry
- North-west facing floor-to-ceiling windows on both levels for ample natural light
- Single carport with additional tandem parking
- Electric hot water, double blinds, understairs storage, and NBN ready
- Bathroom with shelving and a dual hand and rain showerhead
- Enviably positioned close to local shops, parks, and schools
This townhouse offers a perfect blend of modern living and natural beauty, making it the ideal place to call home.
Aspect: north-west facing living and balcony
Date of completion: 2020
Built by: Nikias Diamond
Living: 68m2
Balcony: 7m2
EER: 6.0
Rates: $405.16 p.q (approx.)
Strata: $396.15 p.q (approx.)
Inspect
Contact agent
Listing agent
Situated in the highly sought-after Aberconway Rise complex in Denman Prospect, this exquisite townhouse is just a short walk from local shops and eateries. Featuring a functional and convenient floor plan with modern appointments throughout, this home offers an open-plan design spread over two levels.
The home boasts a master bedroom with built-in storage and feature walls with matching block-out blinds, an upstairs study nook, and a stylish kitchen complete with a thick waterfall stone benchtop, stone backsplash, and high-quality appliances. The custom colour scheme throughout inspires personalisation to suit any décor.
A private balcony provides an ideal space for enjoying a peaceful morning coffee with uninterrupted views, and in the evening experience breathtaking sunsets from the comfort of your home. Be treated to a daily spectacle of vibrant colours painting the sky, creating a serene and picturesque atmosphere.
With multiple living options and an array of nature reserves and walking trails at your doorstep, this townhouse is perfect for those seeking both comfort and convenience.
Key features include:
- Freshly painted interiors
- Open-plan dining and lounge area
- Modern kitchen with quality appliances, stone benchtops, stone backsplash, hybrid wood-look floors, and a full-size dishwasher
- Master bedroom with built-in storage
- Upstairs study nook
- Split systems in the lounge and bedroom
- European laundry
- North-west facing floor-to-ceiling windows on both levels for ample natural light
- Single carport with additional tandem parking
- Electric hot water, double blinds, understairs storage, and NBN ready
- Bathroom with shelving and a dual hand and rain showerhead
- Enviably positioned close to local shops, parks, and schools
This townhouse offers a perfect blend of modern living and natural beauty, making it the ideal place to call home.
Aspect: north-west facing living and balcony
Date of completion: 2020
Built by: Nikias Diamond
Living: 68m2
Balcony: 7m2
EER: 6.0
Rates: $405.16 p.q (approx.)
Strata: $396.15 p.q (approx.)
Read MoreThe home boasts a master bedroom with built-in storage and feature walls with matching block-out blinds, an upstairs study nook, and a stylish kitchen complete with a thick waterfall stone benchtop, stone backsplash, and high-quality appliances. The custom colour scheme throughout inspires personalisation to suit any décor.
A private balcony provides an ideal space for enjoying a peaceful morning coffee with uninterrupted views, and in the evening experience breathtaking sunsets from the comfort of your home. Be treated to a daily spectacle of vibrant colours painting the sky, creating a serene and picturesque atmosphere.
With multiple living options and an array of nature reserves and walking trails at your doorstep, this townhouse is perfect for those seeking both comfort and convenience.
Key features include:
- Freshly painted interiors
- Open-plan dining and lounge area
- Modern kitchen with quality appliances, stone benchtops, stone backsplash, hybrid wood-look floors, and a full-size dishwasher
- Master bedroom with built-in storage
- Upstairs study nook
- Split systems in the lounge and bedroom
- European laundry
- North-west facing floor-to-ceiling windows on both levels for ample natural light
- Single carport with additional tandem parking
- Electric hot water, double blinds, understairs storage, and NBN ready
- Bathroom with shelving and a dual hand and rain showerhead
- Enviably positioned close to local shops, parks, and schools
This townhouse offers a perfect blend of modern living and natural beauty, making it the ideal place to call home.
Aspect: north-west facing living and balcony
Date of completion: 2020
Built by: Nikias Diamond
Living: 68m2
Balcony: 7m2
EER: 6.0
Rates: $405.16 p.q (approx.)
Strata: $396.15 p.q (approx.)
Location
28/11 Felstead Vista
Denman Prospect ACT 2611
Details
1
1
2
EER: 6.0
Townhouse
Sold
Building size: | 68 sqm (approx) |
Situated in the highly sought-after Aberconway Rise complex in Denman Prospect, this exquisite townhouse is just a short walk from local shops and eateries. Featuring a functional and convenient floor plan with modern appointments throughout, this home offers an open-plan design spread over two levels.
The home boasts a master bedroom with built-in storage and feature walls with matching block-out blinds, an upstairs study nook, and a stylish kitchen complete with a thick waterfall stone benchtop, stone backsplash, and high-quality appliances. The custom colour scheme throughout inspires personalisation to suit any décor.
A private balcony provides an ideal space for enjoying a peaceful morning coffee with uninterrupted views, and in the evening experience breathtaking sunsets from the comfort of your home. Be treated to a daily spectacle of vibrant colours painting the sky, creating a serene and picturesque atmosphere.
With multiple living options and an array of nature reserves and walking trails at your doorstep, this townhouse is perfect for those seeking both comfort and convenience.
Key features include:
- Freshly painted interiors
- Open-plan dining and lounge area
- Modern kitchen with quality appliances, stone benchtops, stone backsplash, hybrid wood-look floors, and a full-size dishwasher
- Master bedroom with built-in storage
- Upstairs study nook
- Split systems in the lounge and bedroom
- European laundry
- North-west facing floor-to-ceiling windows on both levels for ample natural light
- Single carport with additional tandem parking
- Electric hot water, double blinds, understairs storage, and NBN ready
- Bathroom with shelving and a dual hand and rain showerhead
- Enviably positioned close to local shops, parks, and schools
This townhouse offers a perfect blend of modern living and natural beauty, making it the ideal place to call home.
Aspect: north-west facing living and balcony
Date of completion: 2020
Built by: Nikias Diamond
Living: 68m2
Balcony: 7m2
EER: 6.0
Rates: $405.16 p.q (approx.)
Strata: $396.15 p.q (approx.)
Read MoreThe home boasts a master bedroom with built-in storage and feature walls with matching block-out blinds, an upstairs study nook, and a stylish kitchen complete with a thick waterfall stone benchtop, stone backsplash, and high-quality appliances. The custom colour scheme throughout inspires personalisation to suit any décor.
A private balcony provides an ideal space for enjoying a peaceful morning coffee with uninterrupted views, and in the evening experience breathtaking sunsets from the comfort of your home. Be treated to a daily spectacle of vibrant colours painting the sky, creating a serene and picturesque atmosphere.
With multiple living options and an array of nature reserves and walking trails at your doorstep, this townhouse is perfect for those seeking both comfort and convenience.
Key features include:
- Freshly painted interiors
- Open-plan dining and lounge area
- Modern kitchen with quality appliances, stone benchtops, stone backsplash, hybrid wood-look floors, and a full-size dishwasher
- Master bedroom with built-in storage
- Upstairs study nook
- Split systems in the lounge and bedroom
- European laundry
- North-west facing floor-to-ceiling windows on both levels for ample natural light
- Single carport with additional tandem parking
- Electric hot water, double blinds, understairs storage, and NBN ready
- Bathroom with shelving and a dual hand and rain showerhead
- Enviably positioned close to local shops, parks, and schools
This townhouse offers a perfect blend of modern living and natural beauty, making it the ideal place to call home.
Aspect: north-west facing living and balcony
Date of completion: 2020
Built by: Nikias Diamond
Living: 68m2
Balcony: 7m2
EER: 6.0
Rates: $405.16 p.q (approx.)
Strata: $396.15 p.q (approx.)
Inspect
Contact agent


