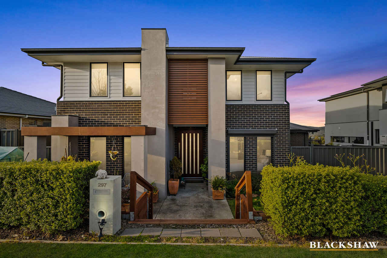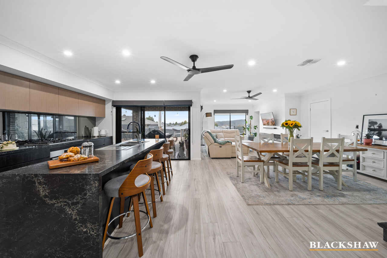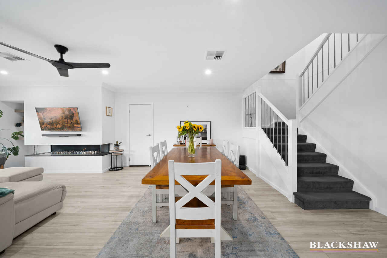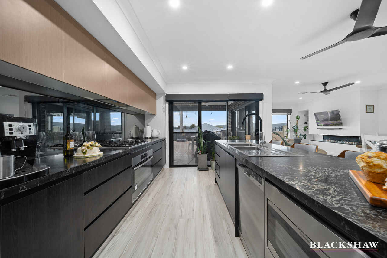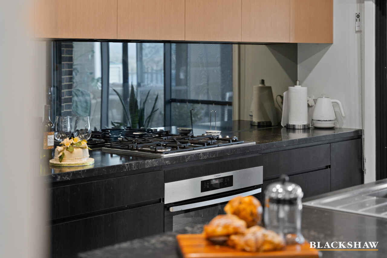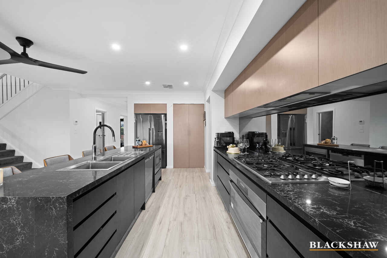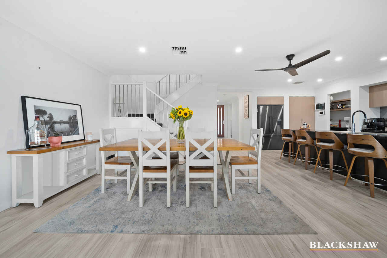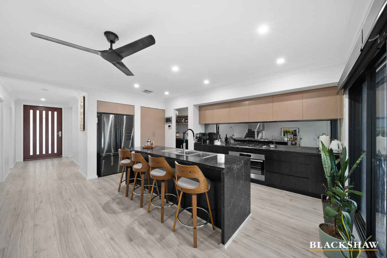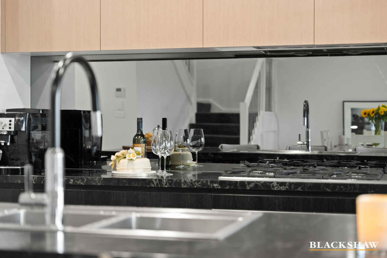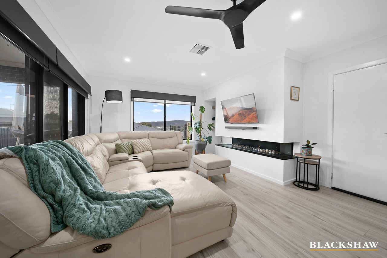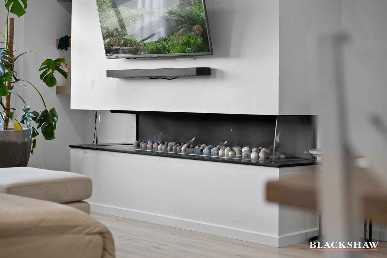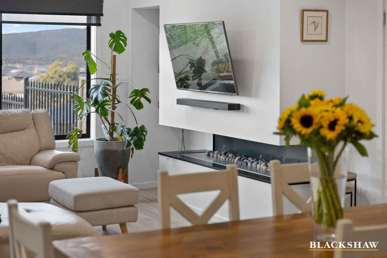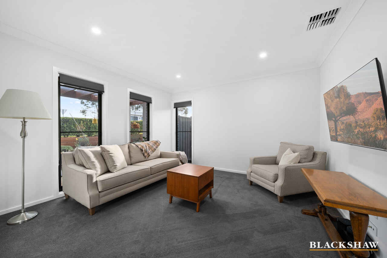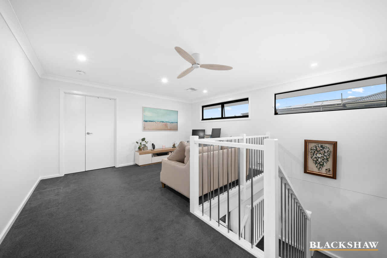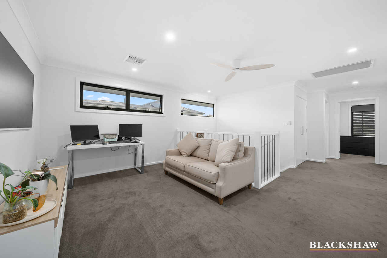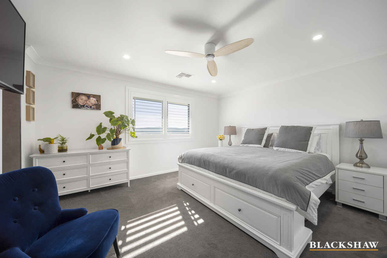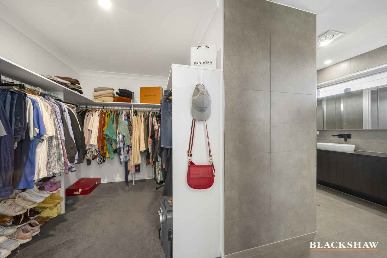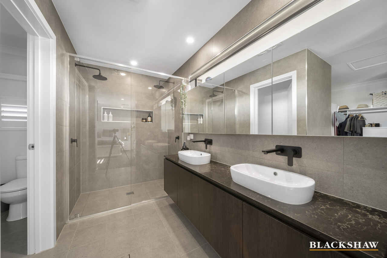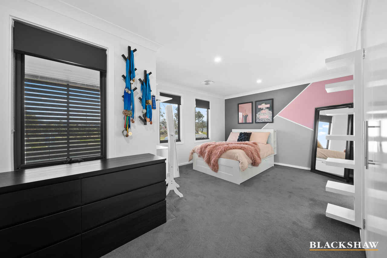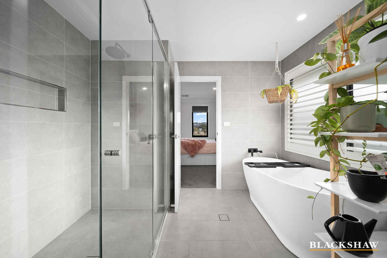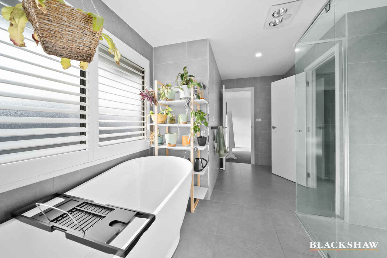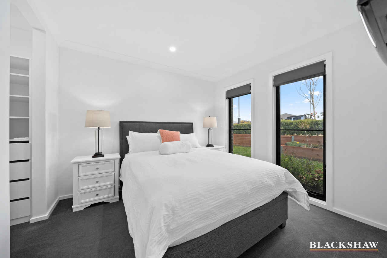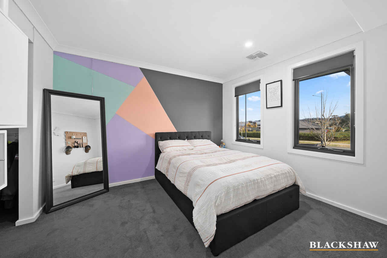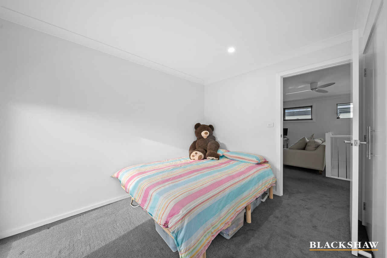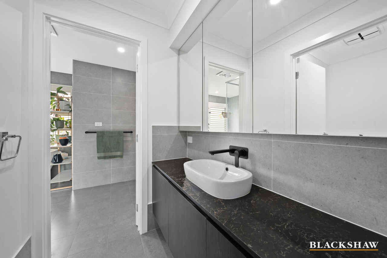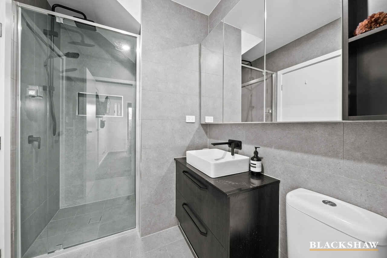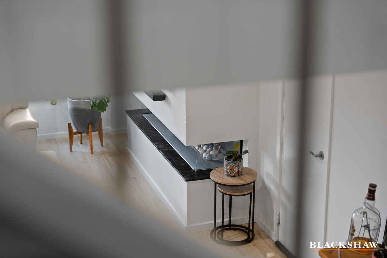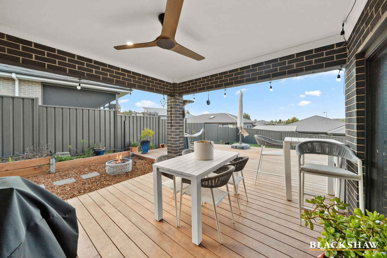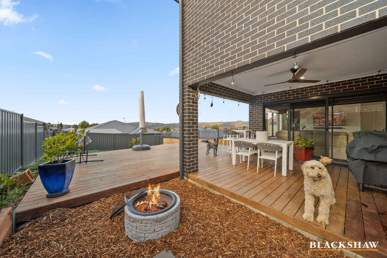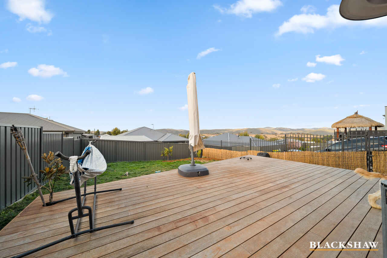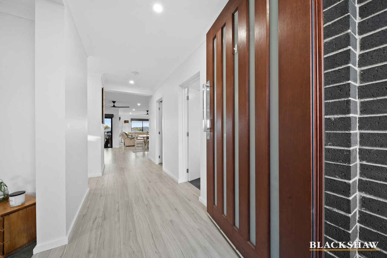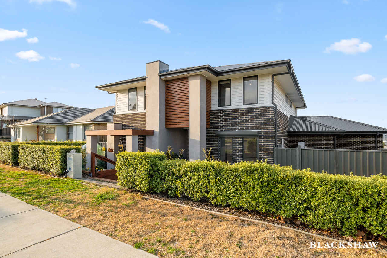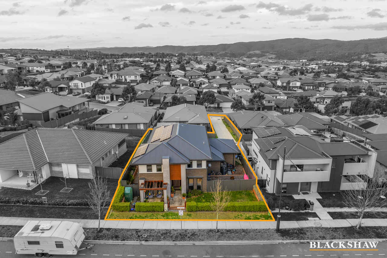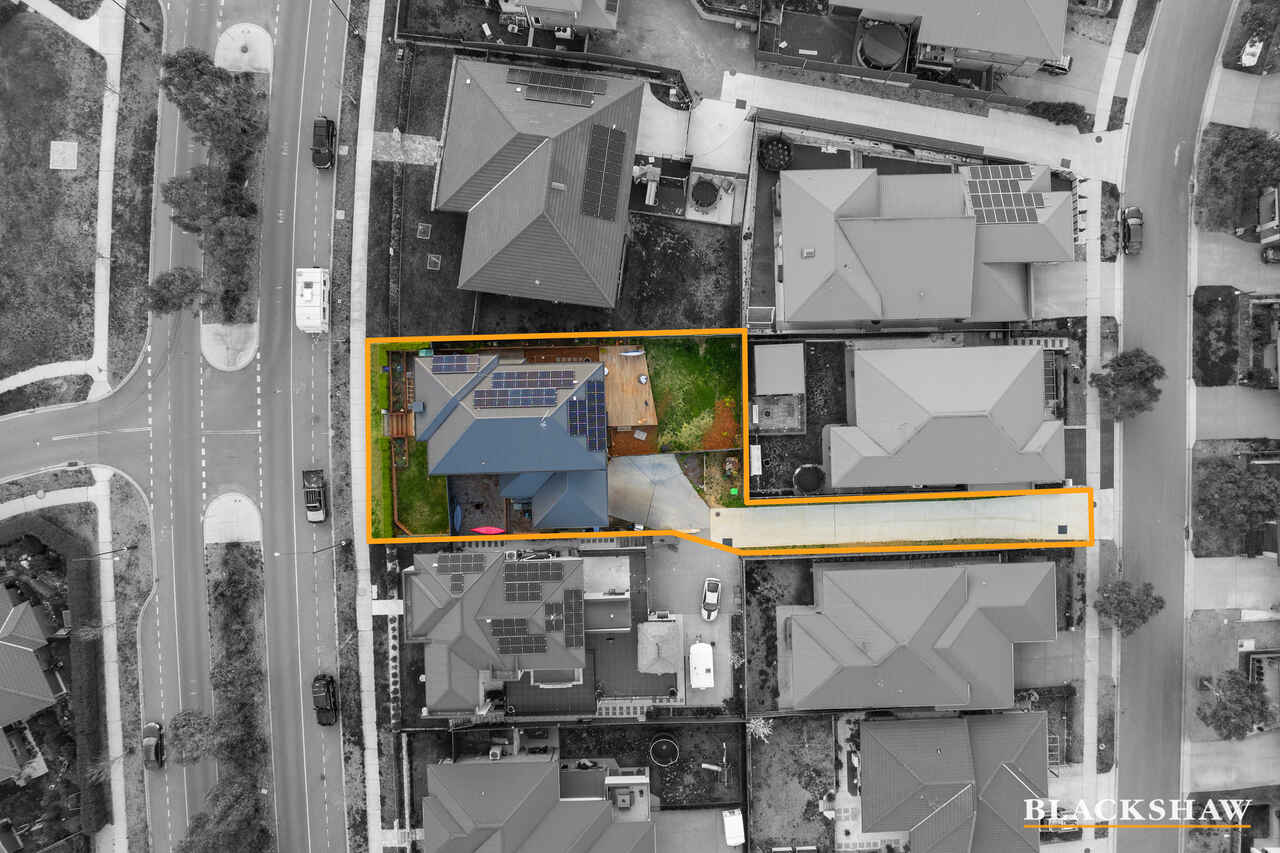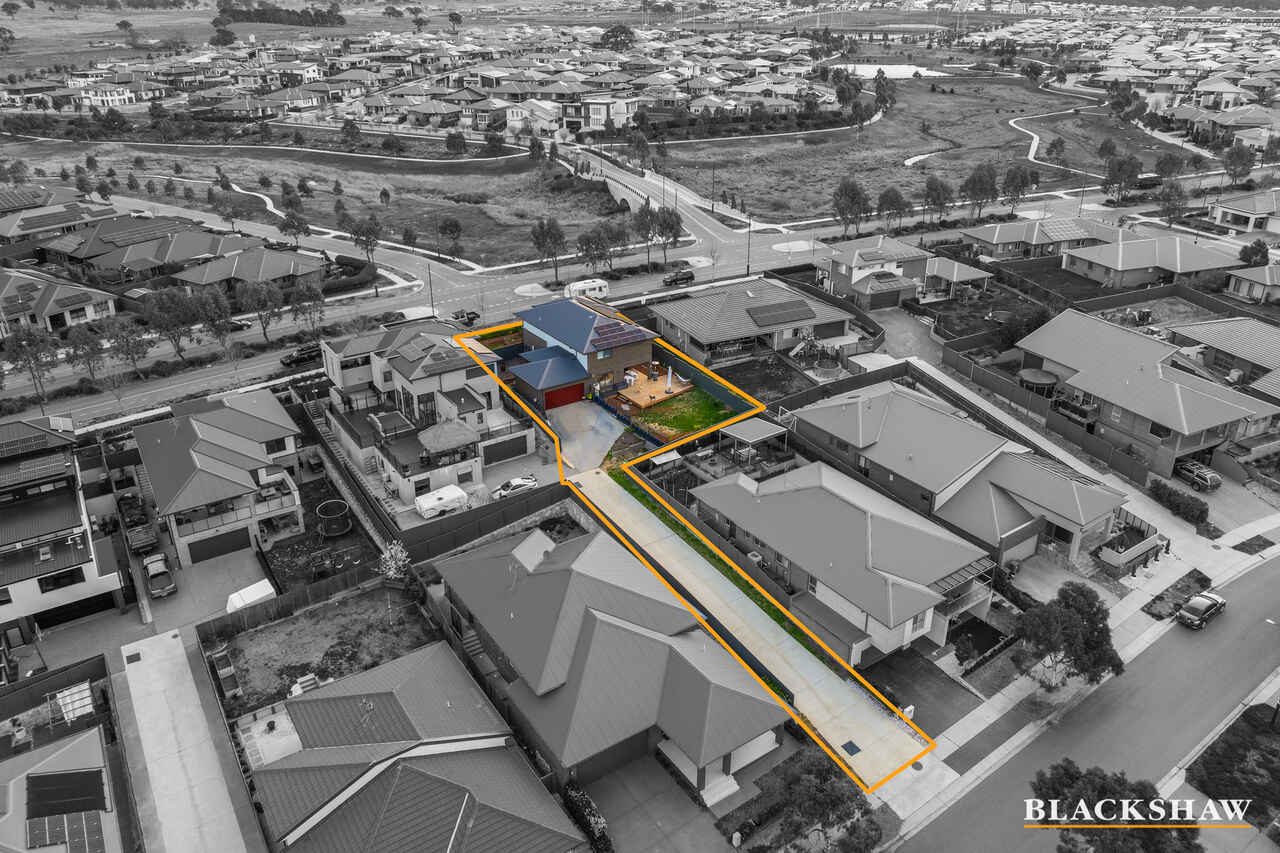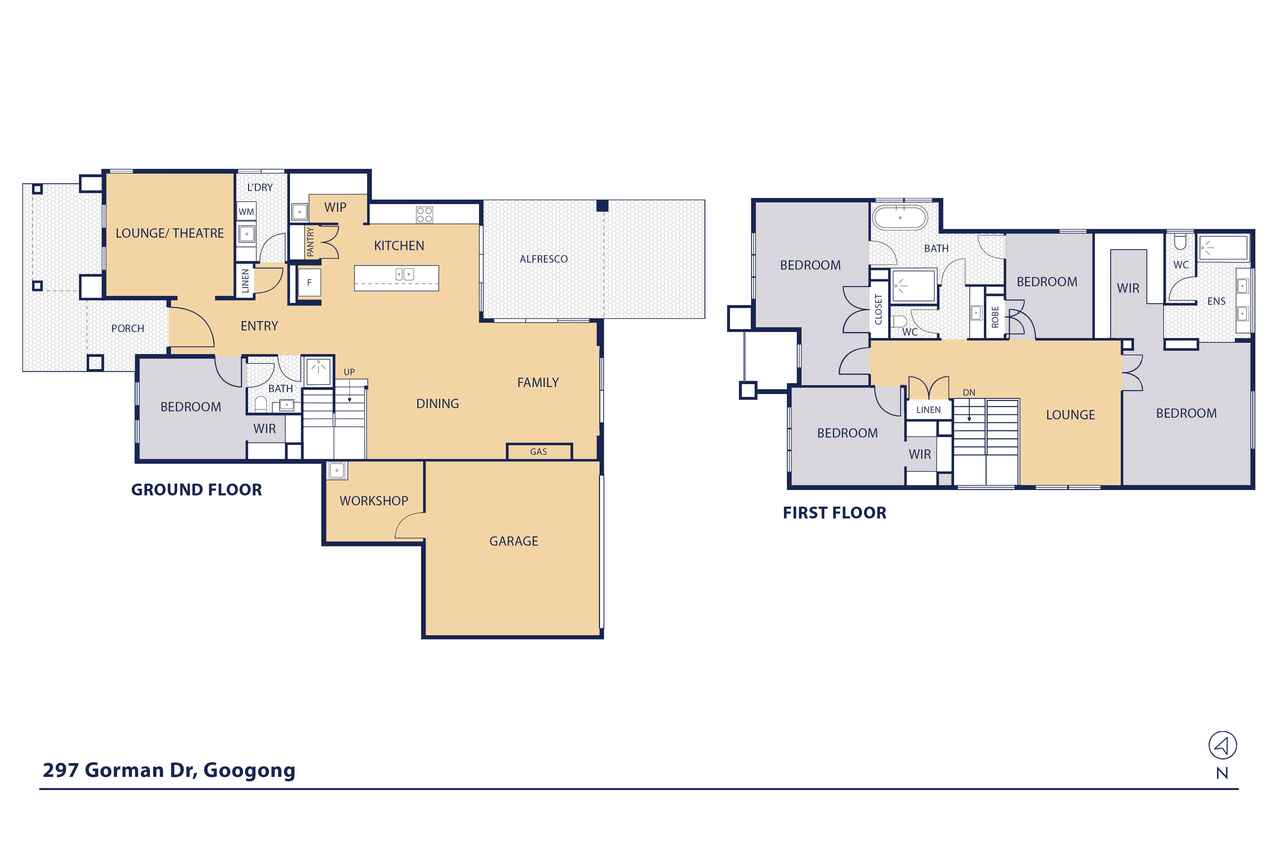A location & layout that create the ideal family home
Sold
Location
297 Gorman Drive
Googong NSW 2620
Details
5
3
5
House
$1,300,000
Discover a home designed for modern family living with this stunning two-storey residence in Googong. With five spacious bedrooms and three well-appointed bathrooms, this home offers abundant space and comfort.
Timber-look floors flow through the entry and into the heart of the home, where the kitchen impresses with an island breakfast bar, a 900mm gas cooktop, and an under-bench oven. The butler's pantry adds extra storage and functionality.
The expansive family room, complete with a feature gas fireplace, creates a cosy atmosphere, while the formal sitting room at the front of the home exudes elegance. Completing the downstairs space is a fifth bedroom which also boasts an ensuite, perfect for guests or extended family.
Upstairs, the master suite is a true retreat, featuring a generous walk-in robe, plantation shutters, a ceiling fan, stunning views to the Mountain ranges around Googong and a luxurious ensuite with picture window to admire the amazing sunrise. Bedroom two also boasts a walk-in wardrobe, while bedrooms three and four (both with wardrobes) are serviced by a convenient two-way bathroom. The bathroom, which offers a large stand-alone bath, is cleverly designed with the vanity and toilet in connected, separate (individual rooms). An additional living space provides versatility for family needs on the second floor and features ceiling fan and large linen cupboard.
Year-round comfort is ensured with zoned and programmable, ducted reverse cycle heating and cooling, and a 9.99kW solar system. Entertain effortlessly in the alfresco area or relax on the raised deck in the enclosed rear yard. The double garage features internal access and workshop/storage space, plus there is additional parking for a caravan or trailer to cater to all your needs.
Located just a short distance to Googong Public School, Anglican School, and Cannons IGA, this home is perfectly positioned for convenience and lifestyle. Experience the ultimate in family living in this exceptional property.
- 5 bedrooms, 3 bathrooms, 3 living areas
- 9.99kW solar system
- Zoned, ducted reverse cycle heating/cooling
- Butler's pantry & island breakfast bar
- Real Flame Pure Vision feature fireplace in family room
- Master suite with large walk-in robe & ensuite
- Downstairs guest bedroom with ensuite, walk-in robe and automated roller shutters to external windows.
- Timber-look floors in entry & kitchen/family
- Ceiling fans (remote/timer control) to all living areas, master suite and alfresco
- Enclosed rear yard with deck & alfresco
- Additional garden to the front/side of house
- 2 x instantaneous gas hot water systems
- Rainwater tank
- Double garage with internal access and storage/workshop
Built by: Rawson Homes
Build complete: 2018
Living: 385m2 (approx)
Block size: 770m2 (approx)
Rates: $1,132 p.q (approx)
Aspect: North-East-facing to the rear
Rent Potential: $880-$900 p.w
A pest and building report is available upon request
**Access to garage via shared driveway off Percival Street.
Read MoreTimber-look floors flow through the entry and into the heart of the home, where the kitchen impresses with an island breakfast bar, a 900mm gas cooktop, and an under-bench oven. The butler's pantry adds extra storage and functionality.
The expansive family room, complete with a feature gas fireplace, creates a cosy atmosphere, while the formal sitting room at the front of the home exudes elegance. Completing the downstairs space is a fifth bedroom which also boasts an ensuite, perfect for guests or extended family.
Upstairs, the master suite is a true retreat, featuring a generous walk-in robe, plantation shutters, a ceiling fan, stunning views to the Mountain ranges around Googong and a luxurious ensuite with picture window to admire the amazing sunrise. Bedroom two also boasts a walk-in wardrobe, while bedrooms three and four (both with wardrobes) are serviced by a convenient two-way bathroom. The bathroom, which offers a large stand-alone bath, is cleverly designed with the vanity and toilet in connected, separate (individual rooms). An additional living space provides versatility for family needs on the second floor and features ceiling fan and large linen cupboard.
Year-round comfort is ensured with zoned and programmable, ducted reverse cycle heating and cooling, and a 9.99kW solar system. Entertain effortlessly in the alfresco area or relax on the raised deck in the enclosed rear yard. The double garage features internal access and workshop/storage space, plus there is additional parking for a caravan or trailer to cater to all your needs.
Located just a short distance to Googong Public School, Anglican School, and Cannons IGA, this home is perfectly positioned for convenience and lifestyle. Experience the ultimate in family living in this exceptional property.
- 5 bedrooms, 3 bathrooms, 3 living areas
- 9.99kW solar system
- Zoned, ducted reverse cycle heating/cooling
- Butler's pantry & island breakfast bar
- Real Flame Pure Vision feature fireplace in family room
- Master suite with large walk-in robe & ensuite
- Downstairs guest bedroom with ensuite, walk-in robe and automated roller shutters to external windows.
- Timber-look floors in entry & kitchen/family
- Ceiling fans (remote/timer control) to all living areas, master suite and alfresco
- Enclosed rear yard with deck & alfresco
- Additional garden to the front/side of house
- 2 x instantaneous gas hot water systems
- Rainwater tank
- Double garage with internal access and storage/workshop
Built by: Rawson Homes
Build complete: 2018
Living: 385m2 (approx)
Block size: 770m2 (approx)
Rates: $1,132 p.q (approx)
Aspect: North-East-facing to the rear
Rent Potential: $880-$900 p.w
A pest and building report is available upon request
**Access to garage via shared driveway off Percival Street.
Inspect
Contact agent
Listing agents
Discover a home designed for modern family living with this stunning two-storey residence in Googong. With five spacious bedrooms and three well-appointed bathrooms, this home offers abundant space and comfort.
Timber-look floors flow through the entry and into the heart of the home, where the kitchen impresses with an island breakfast bar, a 900mm gas cooktop, and an under-bench oven. The butler's pantry adds extra storage and functionality.
The expansive family room, complete with a feature gas fireplace, creates a cosy atmosphere, while the formal sitting room at the front of the home exudes elegance. Completing the downstairs space is a fifth bedroom which also boasts an ensuite, perfect for guests or extended family.
Upstairs, the master suite is a true retreat, featuring a generous walk-in robe, plantation shutters, a ceiling fan, stunning views to the Mountain ranges around Googong and a luxurious ensuite with picture window to admire the amazing sunrise. Bedroom two also boasts a walk-in wardrobe, while bedrooms three and four (both with wardrobes) are serviced by a convenient two-way bathroom. The bathroom, which offers a large stand-alone bath, is cleverly designed with the vanity and toilet in connected, separate (individual rooms). An additional living space provides versatility for family needs on the second floor and features ceiling fan and large linen cupboard.
Year-round comfort is ensured with zoned and programmable, ducted reverse cycle heating and cooling, and a 9.99kW solar system. Entertain effortlessly in the alfresco area or relax on the raised deck in the enclosed rear yard. The double garage features internal access and workshop/storage space, plus there is additional parking for a caravan or trailer to cater to all your needs.
Located just a short distance to Googong Public School, Anglican School, and Cannons IGA, this home is perfectly positioned for convenience and lifestyle. Experience the ultimate in family living in this exceptional property.
- 5 bedrooms, 3 bathrooms, 3 living areas
- 9.99kW solar system
- Zoned, ducted reverse cycle heating/cooling
- Butler's pantry & island breakfast bar
- Real Flame Pure Vision feature fireplace in family room
- Master suite with large walk-in robe & ensuite
- Downstairs guest bedroom with ensuite, walk-in robe and automated roller shutters to external windows.
- Timber-look floors in entry & kitchen/family
- Ceiling fans (remote/timer control) to all living areas, master suite and alfresco
- Enclosed rear yard with deck & alfresco
- Additional garden to the front/side of house
- 2 x instantaneous gas hot water systems
- Rainwater tank
- Double garage with internal access and storage/workshop
Built by: Rawson Homes
Build complete: 2018
Living: 385m2 (approx)
Block size: 770m2 (approx)
Rates: $1,132 p.q (approx)
Aspect: North-East-facing to the rear
Rent Potential: $880-$900 p.w
A pest and building report is available upon request
**Access to garage via shared driveway off Percival Street.
Read MoreTimber-look floors flow through the entry and into the heart of the home, where the kitchen impresses with an island breakfast bar, a 900mm gas cooktop, and an under-bench oven. The butler's pantry adds extra storage and functionality.
The expansive family room, complete with a feature gas fireplace, creates a cosy atmosphere, while the formal sitting room at the front of the home exudes elegance. Completing the downstairs space is a fifth bedroom which also boasts an ensuite, perfect for guests or extended family.
Upstairs, the master suite is a true retreat, featuring a generous walk-in robe, plantation shutters, a ceiling fan, stunning views to the Mountain ranges around Googong and a luxurious ensuite with picture window to admire the amazing sunrise. Bedroom two also boasts a walk-in wardrobe, while bedrooms three and four (both with wardrobes) are serviced by a convenient two-way bathroom. The bathroom, which offers a large stand-alone bath, is cleverly designed with the vanity and toilet in connected, separate (individual rooms). An additional living space provides versatility for family needs on the second floor and features ceiling fan and large linen cupboard.
Year-round comfort is ensured with zoned and programmable, ducted reverse cycle heating and cooling, and a 9.99kW solar system. Entertain effortlessly in the alfresco area or relax on the raised deck in the enclosed rear yard. The double garage features internal access and workshop/storage space, plus there is additional parking for a caravan or trailer to cater to all your needs.
Located just a short distance to Googong Public School, Anglican School, and Cannons IGA, this home is perfectly positioned for convenience and lifestyle. Experience the ultimate in family living in this exceptional property.
- 5 bedrooms, 3 bathrooms, 3 living areas
- 9.99kW solar system
- Zoned, ducted reverse cycle heating/cooling
- Butler's pantry & island breakfast bar
- Real Flame Pure Vision feature fireplace in family room
- Master suite with large walk-in robe & ensuite
- Downstairs guest bedroom with ensuite, walk-in robe and automated roller shutters to external windows.
- Timber-look floors in entry & kitchen/family
- Ceiling fans (remote/timer control) to all living areas, master suite and alfresco
- Enclosed rear yard with deck & alfresco
- Additional garden to the front/side of house
- 2 x instantaneous gas hot water systems
- Rainwater tank
- Double garage with internal access and storage/workshop
Built by: Rawson Homes
Build complete: 2018
Living: 385m2 (approx)
Block size: 770m2 (approx)
Rates: $1,132 p.q (approx)
Aspect: North-East-facing to the rear
Rent Potential: $880-$900 p.w
A pest and building report is available upon request
**Access to garage via shared driveway off Percival Street.
Location
297 Gorman Drive
Googong NSW 2620
Details
5
3
5
House
$1,300,000
Discover a home designed for modern family living with this stunning two-storey residence in Googong. With five spacious bedrooms and three well-appointed bathrooms, this home offers abundant space and comfort.
Timber-look floors flow through the entry and into the heart of the home, where the kitchen impresses with an island breakfast bar, a 900mm gas cooktop, and an under-bench oven. The butler's pantry adds extra storage and functionality.
The expansive family room, complete with a feature gas fireplace, creates a cosy atmosphere, while the formal sitting room at the front of the home exudes elegance. Completing the downstairs space is a fifth bedroom which also boasts an ensuite, perfect for guests or extended family.
Upstairs, the master suite is a true retreat, featuring a generous walk-in robe, plantation shutters, a ceiling fan, stunning views to the Mountain ranges around Googong and a luxurious ensuite with picture window to admire the amazing sunrise. Bedroom two also boasts a walk-in wardrobe, while bedrooms three and four (both with wardrobes) are serviced by a convenient two-way bathroom. The bathroom, which offers a large stand-alone bath, is cleverly designed with the vanity and toilet in connected, separate (individual rooms). An additional living space provides versatility for family needs on the second floor and features ceiling fan and large linen cupboard.
Year-round comfort is ensured with zoned and programmable, ducted reverse cycle heating and cooling, and a 9.99kW solar system. Entertain effortlessly in the alfresco area or relax on the raised deck in the enclosed rear yard. The double garage features internal access and workshop/storage space, plus there is additional parking for a caravan or trailer to cater to all your needs.
Located just a short distance to Googong Public School, Anglican School, and Cannons IGA, this home is perfectly positioned for convenience and lifestyle. Experience the ultimate in family living in this exceptional property.
- 5 bedrooms, 3 bathrooms, 3 living areas
- 9.99kW solar system
- Zoned, ducted reverse cycle heating/cooling
- Butler's pantry & island breakfast bar
- Real Flame Pure Vision feature fireplace in family room
- Master suite with large walk-in robe & ensuite
- Downstairs guest bedroom with ensuite, walk-in robe and automated roller shutters to external windows.
- Timber-look floors in entry & kitchen/family
- Ceiling fans (remote/timer control) to all living areas, master suite and alfresco
- Enclosed rear yard with deck & alfresco
- Additional garden to the front/side of house
- 2 x instantaneous gas hot water systems
- Rainwater tank
- Double garage with internal access and storage/workshop
Built by: Rawson Homes
Build complete: 2018
Living: 385m2 (approx)
Block size: 770m2 (approx)
Rates: $1,132 p.q (approx)
Aspect: North-East-facing to the rear
Rent Potential: $880-$900 p.w
A pest and building report is available upon request
**Access to garage via shared driveway off Percival Street.
Read MoreTimber-look floors flow through the entry and into the heart of the home, where the kitchen impresses with an island breakfast bar, a 900mm gas cooktop, and an under-bench oven. The butler's pantry adds extra storage and functionality.
The expansive family room, complete with a feature gas fireplace, creates a cosy atmosphere, while the formal sitting room at the front of the home exudes elegance. Completing the downstairs space is a fifth bedroom which also boasts an ensuite, perfect for guests or extended family.
Upstairs, the master suite is a true retreat, featuring a generous walk-in robe, plantation shutters, a ceiling fan, stunning views to the Mountain ranges around Googong and a luxurious ensuite with picture window to admire the amazing sunrise. Bedroom two also boasts a walk-in wardrobe, while bedrooms three and four (both with wardrobes) are serviced by a convenient two-way bathroom. The bathroom, which offers a large stand-alone bath, is cleverly designed with the vanity and toilet in connected, separate (individual rooms). An additional living space provides versatility for family needs on the second floor and features ceiling fan and large linen cupboard.
Year-round comfort is ensured with zoned and programmable, ducted reverse cycle heating and cooling, and a 9.99kW solar system. Entertain effortlessly in the alfresco area or relax on the raised deck in the enclosed rear yard. The double garage features internal access and workshop/storage space, plus there is additional parking for a caravan or trailer to cater to all your needs.
Located just a short distance to Googong Public School, Anglican School, and Cannons IGA, this home is perfectly positioned for convenience and lifestyle. Experience the ultimate in family living in this exceptional property.
- 5 bedrooms, 3 bathrooms, 3 living areas
- 9.99kW solar system
- Zoned, ducted reverse cycle heating/cooling
- Butler's pantry & island breakfast bar
- Real Flame Pure Vision feature fireplace in family room
- Master suite with large walk-in robe & ensuite
- Downstairs guest bedroom with ensuite, walk-in robe and automated roller shutters to external windows.
- Timber-look floors in entry & kitchen/family
- Ceiling fans (remote/timer control) to all living areas, master suite and alfresco
- Enclosed rear yard with deck & alfresco
- Additional garden to the front/side of house
- 2 x instantaneous gas hot water systems
- Rainwater tank
- Double garage with internal access and storage/workshop
Built by: Rawson Homes
Build complete: 2018
Living: 385m2 (approx)
Block size: 770m2 (approx)
Rates: $1,132 p.q (approx)
Aspect: North-East-facing to the rear
Rent Potential: $880-$900 p.w
A pest and building report is available upon request
**Access to garage via shared driveway off Percival Street.
Inspect
Contact agent


