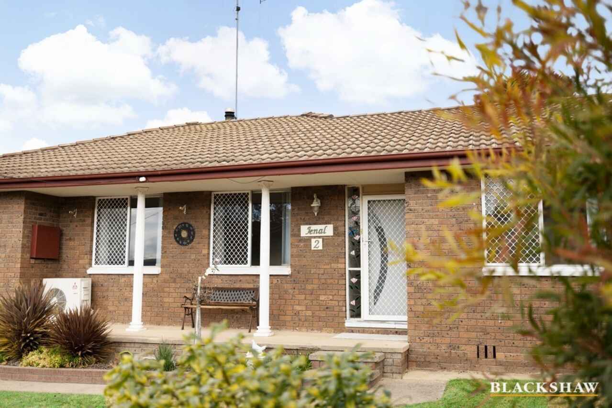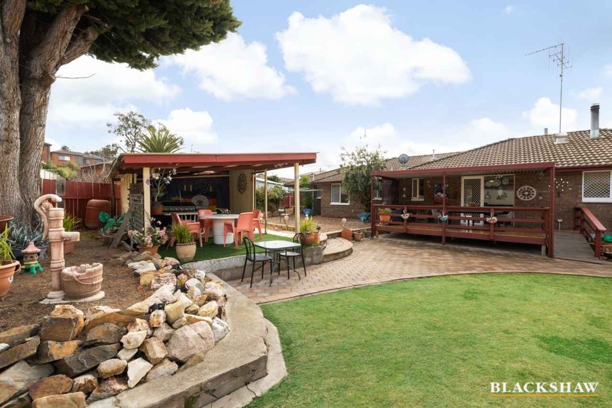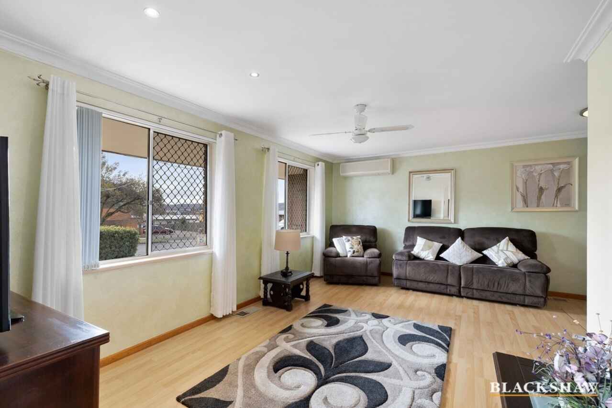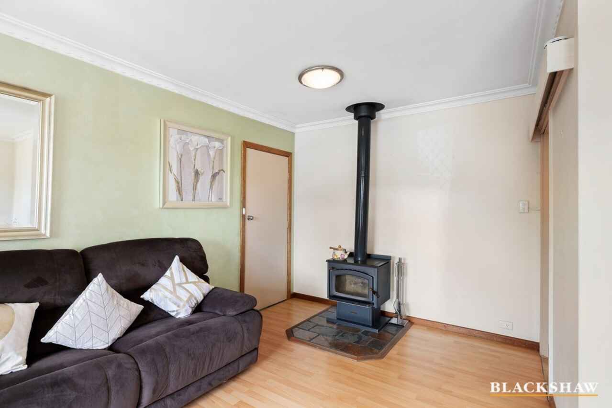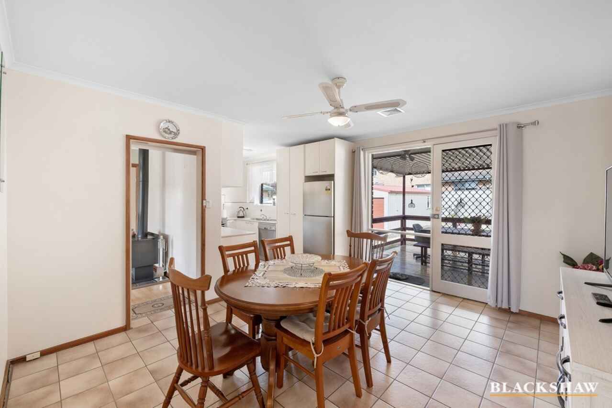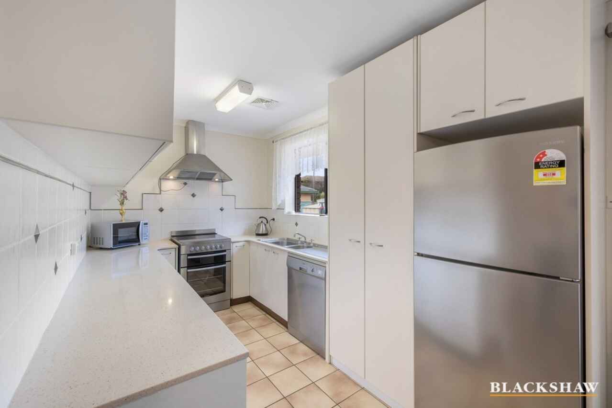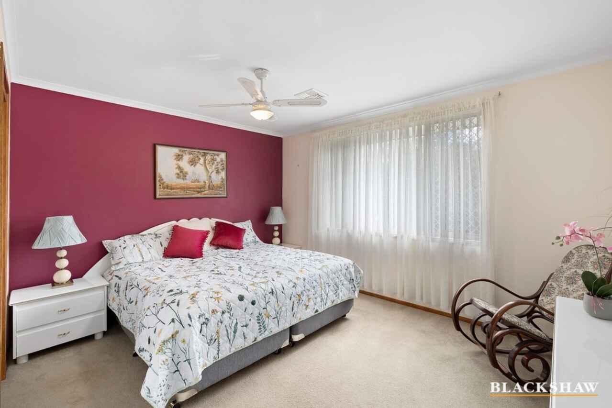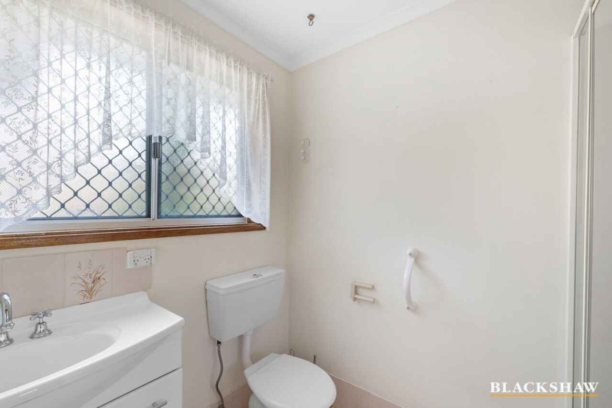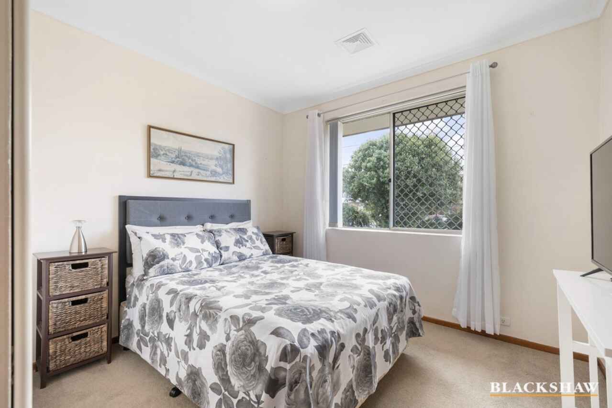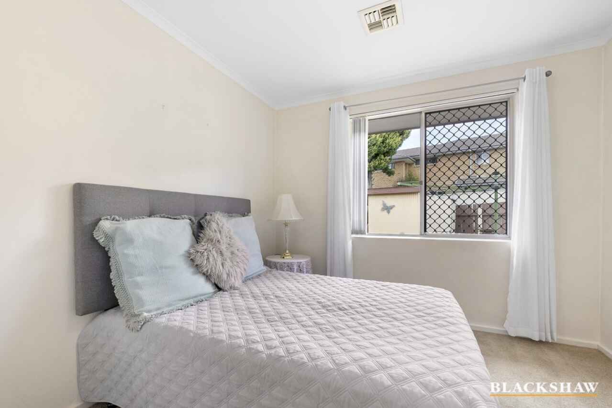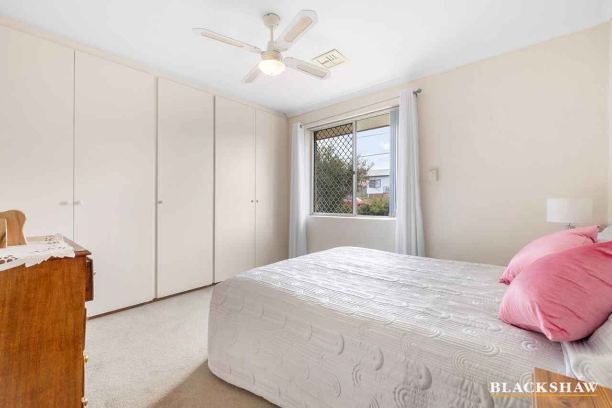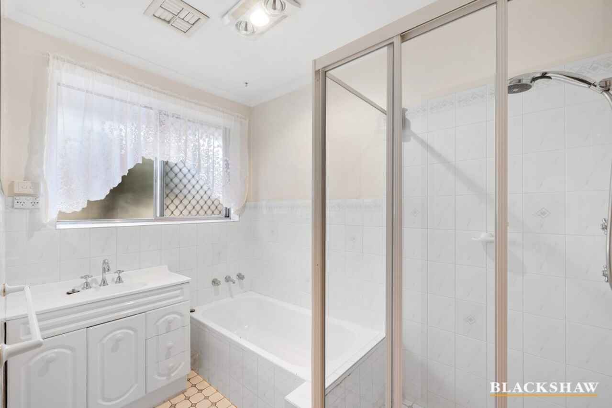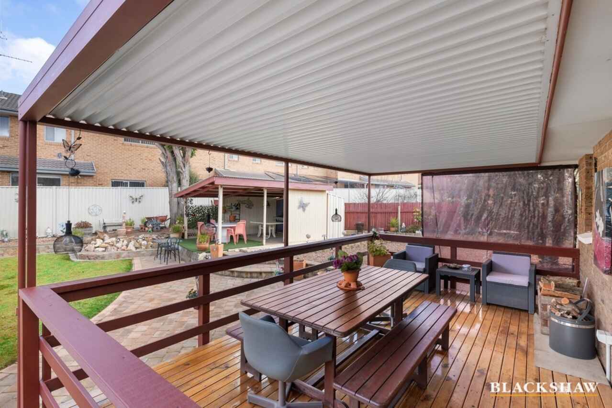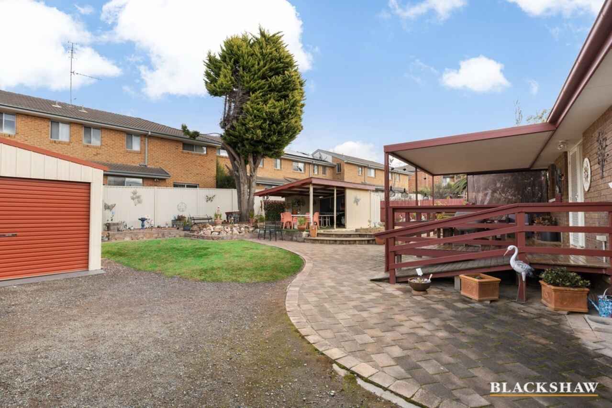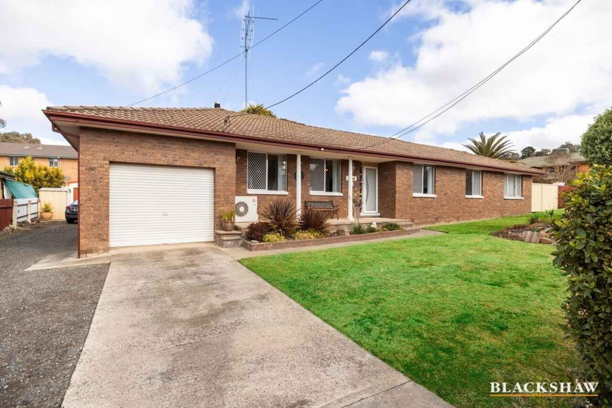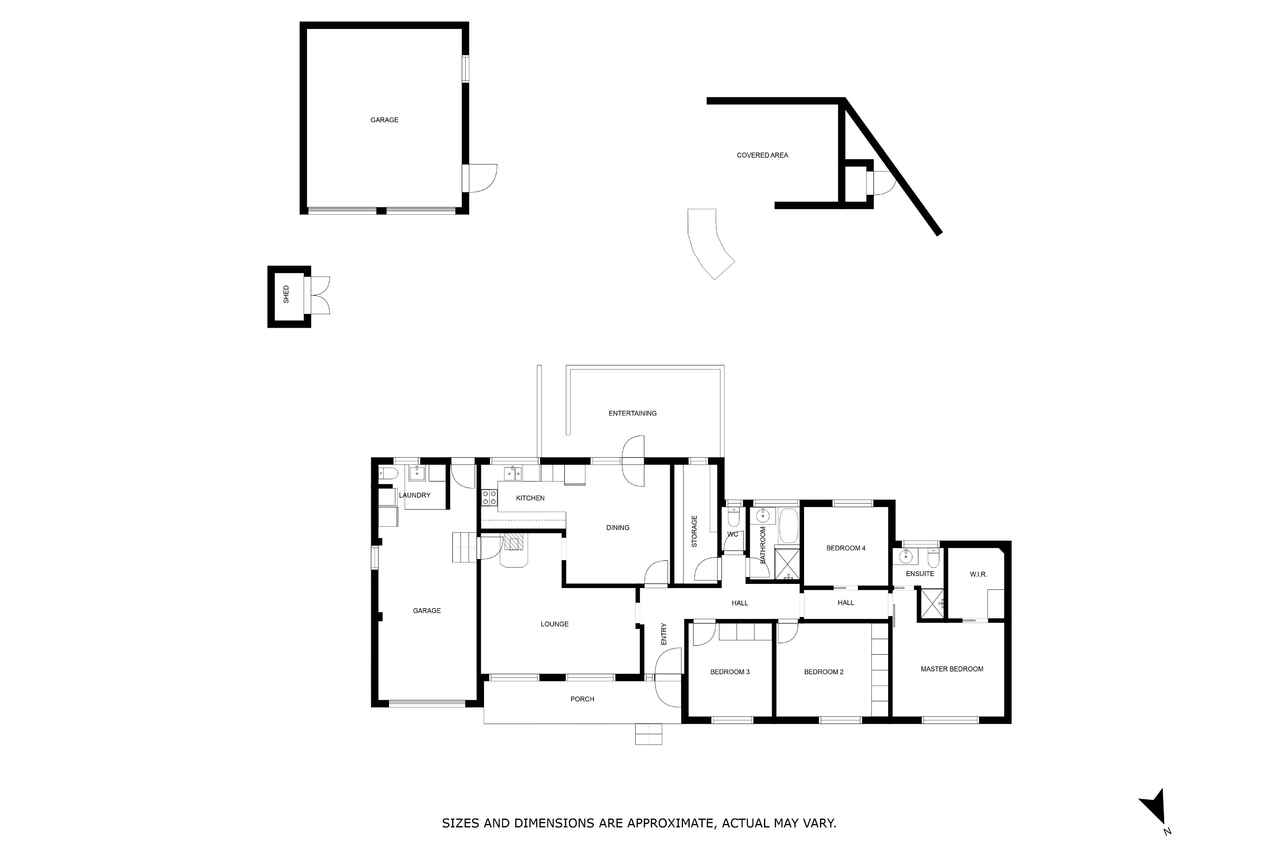Great family home on a large block in a central location
Sold
Location
2B Adams Street
Queanbeyan NSW 2620
Details
4
2
3
House
Sold
Freestanding home, no strata fees.
With low-maintenance gardens in the front and the rear, this four-bedroom, single-level, two-bathroom home is ready for its new owners to add their own personal touch to the property.
When you enter the house, you're naturally drawn to the lounge area where, on cold winter days, you can stay warm with ducted gas heating or cosy around the functional Norseman wood fireplace.
The renovated kitchen is a special treat for the home chef, featuring Caesarstone bench tops, electric cooking and a Dishlex dishwasher. For your convenience, the home offers gas hot water and a ducted vacuum system.
All bedrooms are generously sized and two offer built-in robes. The master bedroom includes a walk-in robe and an ensuite bathroom.
Outside, you can entertain guests in the rear-covered timber deck overlooking the backyard. Alongside its spacious area, the backyard also offers a built-in covered barbeque area for outdoor cookouts as well as two garden sheds for storage, plus a water tank.
Features:
- R3 zoning offers development potential (subject to QPRC approval)
- Large block with single level, four-bedroom home
- Tiled entry leads to the large lounge room with wood fire
- Renovated kitchen with Caesarstone stone benchtops, electric cooking and Dishlex dishwasher
- Master bedroom with walk-in wardrobe and ensuite
- Separate shower and bath in the main bathroom
- Ducted gas heating, Norseman wood fire and split system heating and cooling in the lounge
- Ceiling fans in lounge room and main bedroom
- Ducted vacuum system and Prodigy gas hot water system
- Security screens and doors throughout the home
- Single lock-up garage with internal access to the home
- Freestanding two-car metal garage approximately 5.52m x 6.36m
- Rear covered timber deck, perfect for entertaining as well as a covered barbecue area
- Two garden sheds for storage
- Water tank to service the low maintenance grounds front and rear of the property
Built: 1975 (approx.)
Rates: $3,497 p.a (approx.)
Block size: 895m2
Zoning: R3-Medium Density residential under Queanbeyan City Council LEP 2012.
Read MoreWith low-maintenance gardens in the front and the rear, this four-bedroom, single-level, two-bathroom home is ready for its new owners to add their own personal touch to the property.
When you enter the house, you're naturally drawn to the lounge area where, on cold winter days, you can stay warm with ducted gas heating or cosy around the functional Norseman wood fireplace.
The renovated kitchen is a special treat for the home chef, featuring Caesarstone bench tops, electric cooking and a Dishlex dishwasher. For your convenience, the home offers gas hot water and a ducted vacuum system.
All bedrooms are generously sized and two offer built-in robes. The master bedroom includes a walk-in robe and an ensuite bathroom.
Outside, you can entertain guests in the rear-covered timber deck overlooking the backyard. Alongside its spacious area, the backyard also offers a built-in covered barbeque area for outdoor cookouts as well as two garden sheds for storage, plus a water tank.
Features:
- R3 zoning offers development potential (subject to QPRC approval)
- Large block with single level, four-bedroom home
- Tiled entry leads to the large lounge room with wood fire
- Renovated kitchen with Caesarstone stone benchtops, electric cooking and Dishlex dishwasher
- Master bedroom with walk-in wardrobe and ensuite
- Separate shower and bath in the main bathroom
- Ducted gas heating, Norseman wood fire and split system heating and cooling in the lounge
- Ceiling fans in lounge room and main bedroom
- Ducted vacuum system and Prodigy gas hot water system
- Security screens and doors throughout the home
- Single lock-up garage with internal access to the home
- Freestanding two-car metal garage approximately 5.52m x 6.36m
- Rear covered timber deck, perfect for entertaining as well as a covered barbecue area
- Two garden sheds for storage
- Water tank to service the low maintenance grounds front and rear of the property
Built: 1975 (approx.)
Rates: $3,497 p.a (approx.)
Block size: 895m2
Zoning: R3-Medium Density residential under Queanbeyan City Council LEP 2012.
Inspect
Contact agent
Listing agents
Freestanding home, no strata fees.
With low-maintenance gardens in the front and the rear, this four-bedroom, single-level, two-bathroom home is ready for its new owners to add their own personal touch to the property.
When you enter the house, you're naturally drawn to the lounge area where, on cold winter days, you can stay warm with ducted gas heating or cosy around the functional Norseman wood fireplace.
The renovated kitchen is a special treat for the home chef, featuring Caesarstone bench tops, electric cooking and a Dishlex dishwasher. For your convenience, the home offers gas hot water and a ducted vacuum system.
All bedrooms are generously sized and two offer built-in robes. The master bedroom includes a walk-in robe and an ensuite bathroom.
Outside, you can entertain guests in the rear-covered timber deck overlooking the backyard. Alongside its spacious area, the backyard also offers a built-in covered barbeque area for outdoor cookouts as well as two garden sheds for storage, plus a water tank.
Features:
- R3 zoning offers development potential (subject to QPRC approval)
- Large block with single level, four-bedroom home
- Tiled entry leads to the large lounge room with wood fire
- Renovated kitchen with Caesarstone stone benchtops, electric cooking and Dishlex dishwasher
- Master bedroom with walk-in wardrobe and ensuite
- Separate shower and bath in the main bathroom
- Ducted gas heating, Norseman wood fire and split system heating and cooling in the lounge
- Ceiling fans in lounge room and main bedroom
- Ducted vacuum system and Prodigy gas hot water system
- Security screens and doors throughout the home
- Single lock-up garage with internal access to the home
- Freestanding two-car metal garage approximately 5.52m x 6.36m
- Rear covered timber deck, perfect for entertaining as well as a covered barbecue area
- Two garden sheds for storage
- Water tank to service the low maintenance grounds front and rear of the property
Built: 1975 (approx.)
Rates: $3,497 p.a (approx.)
Block size: 895m2
Zoning: R3-Medium Density residential under Queanbeyan City Council LEP 2012.
Read MoreWith low-maintenance gardens in the front and the rear, this four-bedroom, single-level, two-bathroom home is ready for its new owners to add their own personal touch to the property.
When you enter the house, you're naturally drawn to the lounge area where, on cold winter days, you can stay warm with ducted gas heating or cosy around the functional Norseman wood fireplace.
The renovated kitchen is a special treat for the home chef, featuring Caesarstone bench tops, electric cooking and a Dishlex dishwasher. For your convenience, the home offers gas hot water and a ducted vacuum system.
All bedrooms are generously sized and two offer built-in robes. The master bedroom includes a walk-in robe and an ensuite bathroom.
Outside, you can entertain guests in the rear-covered timber deck overlooking the backyard. Alongside its spacious area, the backyard also offers a built-in covered barbeque area for outdoor cookouts as well as two garden sheds for storage, plus a water tank.
Features:
- R3 zoning offers development potential (subject to QPRC approval)
- Large block with single level, four-bedroom home
- Tiled entry leads to the large lounge room with wood fire
- Renovated kitchen with Caesarstone stone benchtops, electric cooking and Dishlex dishwasher
- Master bedroom with walk-in wardrobe and ensuite
- Separate shower and bath in the main bathroom
- Ducted gas heating, Norseman wood fire and split system heating and cooling in the lounge
- Ceiling fans in lounge room and main bedroom
- Ducted vacuum system and Prodigy gas hot water system
- Security screens and doors throughout the home
- Single lock-up garage with internal access to the home
- Freestanding two-car metal garage approximately 5.52m x 6.36m
- Rear covered timber deck, perfect for entertaining as well as a covered barbecue area
- Two garden sheds for storage
- Water tank to service the low maintenance grounds front and rear of the property
Built: 1975 (approx.)
Rates: $3,497 p.a (approx.)
Block size: 895m2
Zoning: R3-Medium Density residential under Queanbeyan City Council LEP 2012.
Location
2B Adams Street
Queanbeyan NSW 2620
Details
4
2
3
House
Sold
Freestanding home, no strata fees.
With low-maintenance gardens in the front and the rear, this four-bedroom, single-level, two-bathroom home is ready for its new owners to add their own personal touch to the property.
When you enter the house, you're naturally drawn to the lounge area where, on cold winter days, you can stay warm with ducted gas heating or cosy around the functional Norseman wood fireplace.
The renovated kitchen is a special treat for the home chef, featuring Caesarstone bench tops, electric cooking and a Dishlex dishwasher. For your convenience, the home offers gas hot water and a ducted vacuum system.
All bedrooms are generously sized and two offer built-in robes. The master bedroom includes a walk-in robe and an ensuite bathroom.
Outside, you can entertain guests in the rear-covered timber deck overlooking the backyard. Alongside its spacious area, the backyard also offers a built-in covered barbeque area for outdoor cookouts as well as two garden sheds for storage, plus a water tank.
Features:
- R3 zoning offers development potential (subject to QPRC approval)
- Large block with single level, four-bedroom home
- Tiled entry leads to the large lounge room with wood fire
- Renovated kitchen with Caesarstone stone benchtops, electric cooking and Dishlex dishwasher
- Master bedroom with walk-in wardrobe and ensuite
- Separate shower and bath in the main bathroom
- Ducted gas heating, Norseman wood fire and split system heating and cooling in the lounge
- Ceiling fans in lounge room and main bedroom
- Ducted vacuum system and Prodigy gas hot water system
- Security screens and doors throughout the home
- Single lock-up garage with internal access to the home
- Freestanding two-car metal garage approximately 5.52m x 6.36m
- Rear covered timber deck, perfect for entertaining as well as a covered barbecue area
- Two garden sheds for storage
- Water tank to service the low maintenance grounds front and rear of the property
Built: 1975 (approx.)
Rates: $3,497 p.a (approx.)
Block size: 895m2
Zoning: R3-Medium Density residential under Queanbeyan City Council LEP 2012.
Read MoreWith low-maintenance gardens in the front and the rear, this four-bedroom, single-level, two-bathroom home is ready for its new owners to add their own personal touch to the property.
When you enter the house, you're naturally drawn to the lounge area where, on cold winter days, you can stay warm with ducted gas heating or cosy around the functional Norseman wood fireplace.
The renovated kitchen is a special treat for the home chef, featuring Caesarstone bench tops, electric cooking and a Dishlex dishwasher. For your convenience, the home offers gas hot water and a ducted vacuum system.
All bedrooms are generously sized and two offer built-in robes. The master bedroom includes a walk-in robe and an ensuite bathroom.
Outside, you can entertain guests in the rear-covered timber deck overlooking the backyard. Alongside its spacious area, the backyard also offers a built-in covered barbeque area for outdoor cookouts as well as two garden sheds for storage, plus a water tank.
Features:
- R3 zoning offers development potential (subject to QPRC approval)
- Large block with single level, four-bedroom home
- Tiled entry leads to the large lounge room with wood fire
- Renovated kitchen with Caesarstone stone benchtops, electric cooking and Dishlex dishwasher
- Master bedroom with walk-in wardrobe and ensuite
- Separate shower and bath in the main bathroom
- Ducted gas heating, Norseman wood fire and split system heating and cooling in the lounge
- Ceiling fans in lounge room and main bedroom
- Ducted vacuum system and Prodigy gas hot water system
- Security screens and doors throughout the home
- Single lock-up garage with internal access to the home
- Freestanding two-car metal garage approximately 5.52m x 6.36m
- Rear covered timber deck, perfect for entertaining as well as a covered barbecue area
- Two garden sheds for storage
- Water tank to service the low maintenance grounds front and rear of the property
Built: 1975 (approx.)
Rates: $3,497 p.a (approx.)
Block size: 895m2
Zoning: R3-Medium Density residential under Queanbeyan City Council LEP 2012.
Inspect
Contact agent


