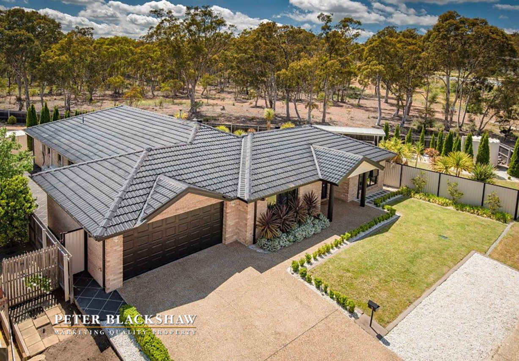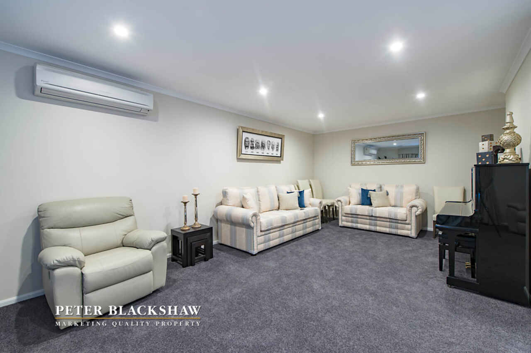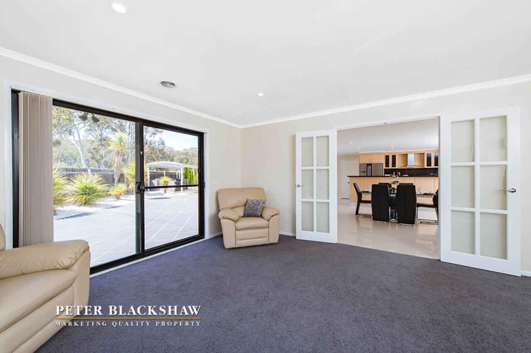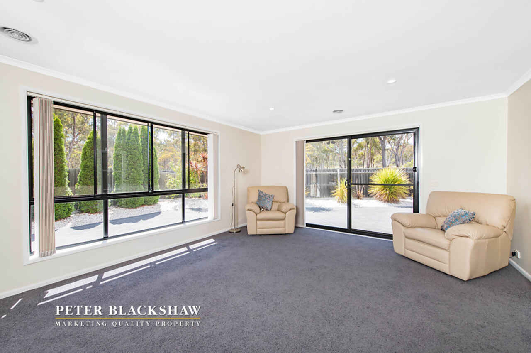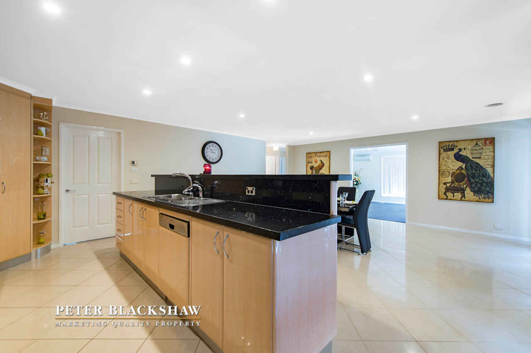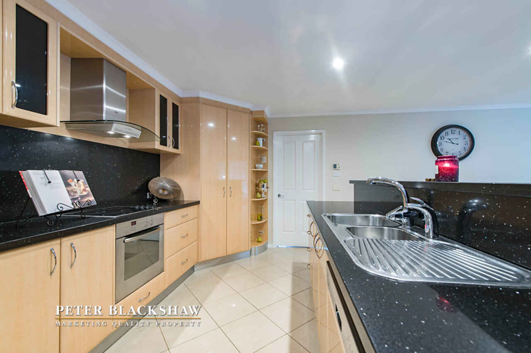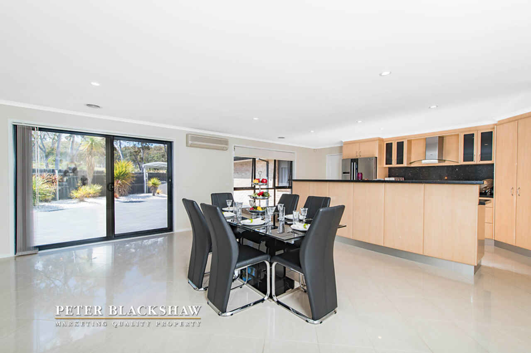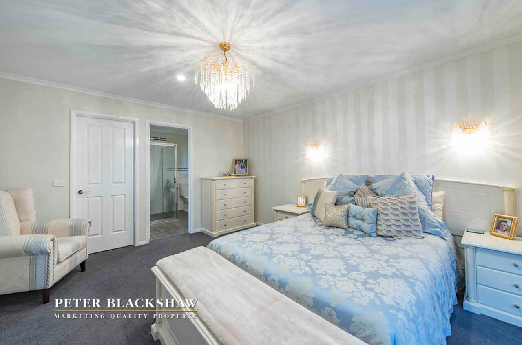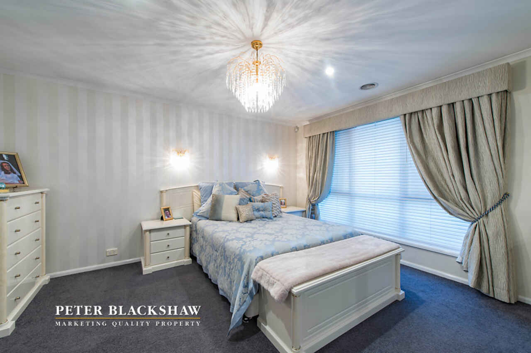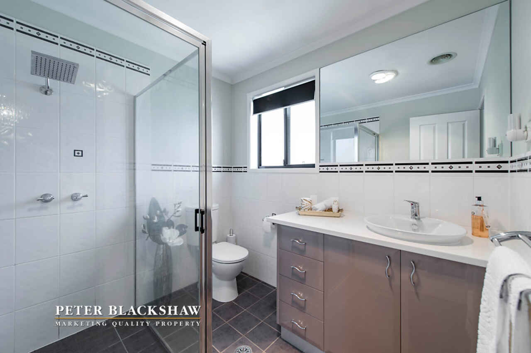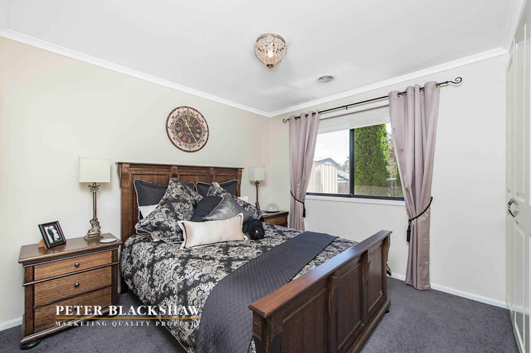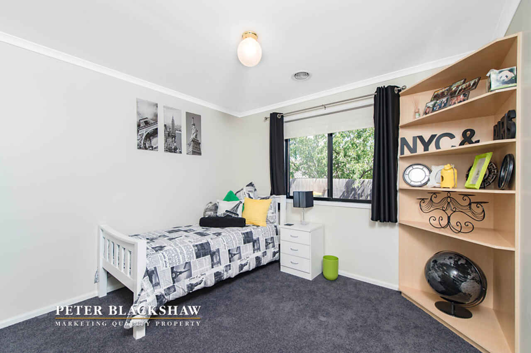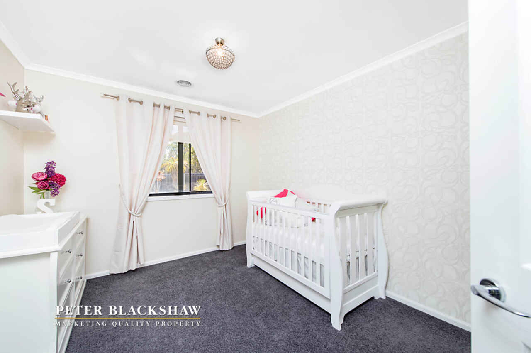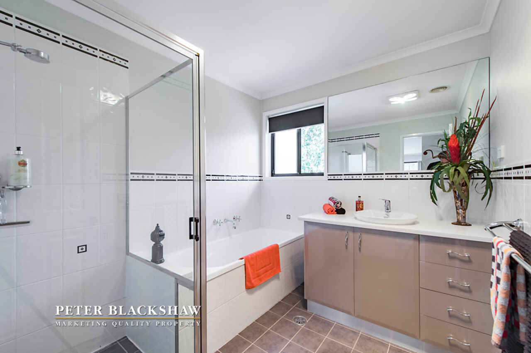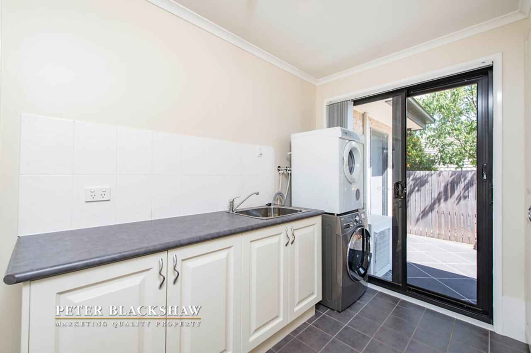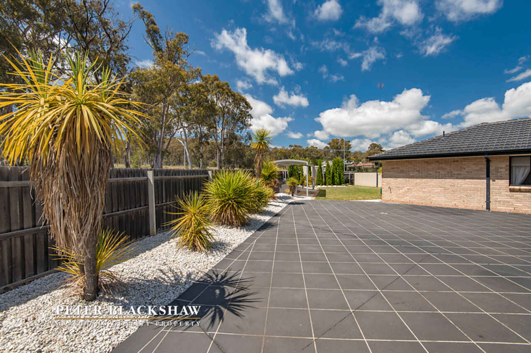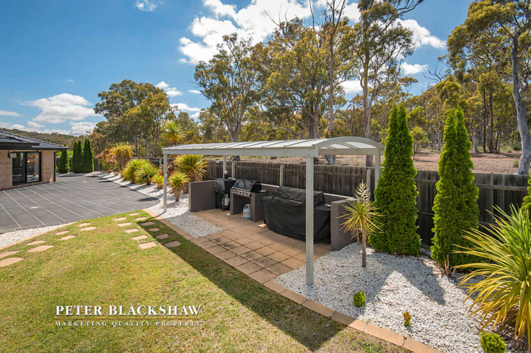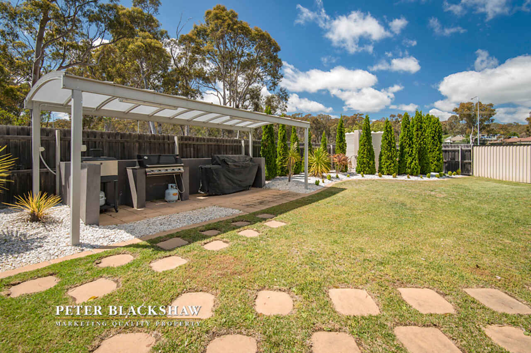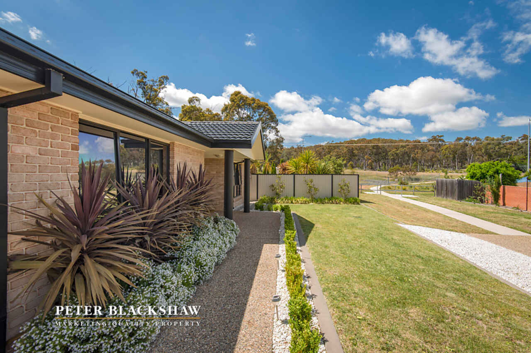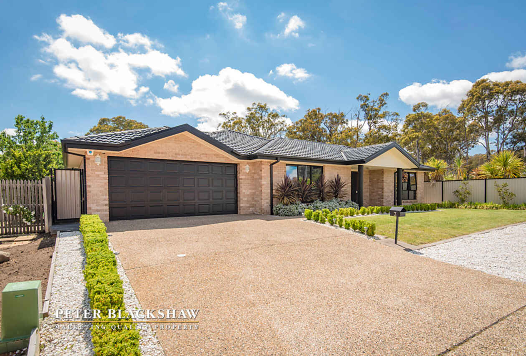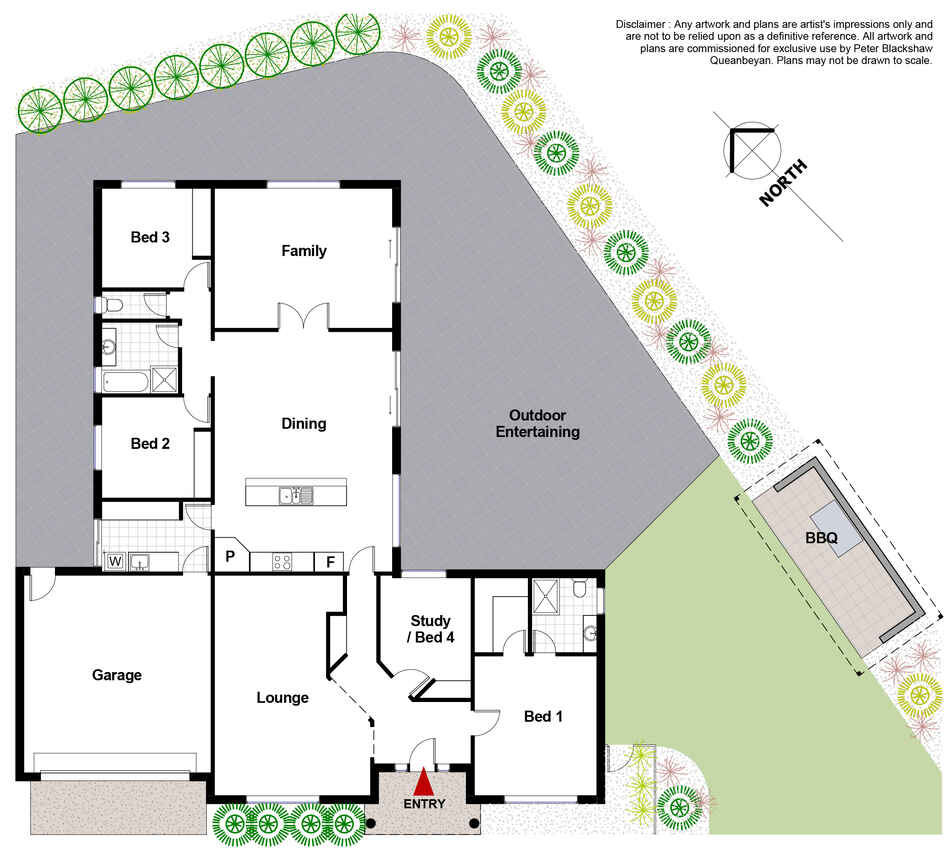Perfect Family Home
Sold
Location
3 Adina Court
Jerrabomberra NSW 2619
Details
4
2
2
House
$740,000
Aaron Papahatzis of Peter Blackshaw Queanbeyan & Jerrabomberra is to present to market this stunning four bedroom residence that is sure to impress. Architecturally designed it reflects innovative & contemporary styling packed with all the comforts of modern living.
A sunny open floor plan enjoys a northerly aspect to the rear and offers formal living & dining room, spacious family room with meals area, rumpus area, a segregated master bedroom, four large bedrooms and double garage with internal access.
Boasting a large gourmet galley kitchen with Quantum Quartz bench tops, quality stainless steel appliances, porcelain floor tiles, contemporary bathroom & ensuite, ducted gas heating, reverse cycle air conditioning & security system.
Entertain under a covered BBQ area which flows to private & beautifully established gardens with irrigation system connected to a 10,000 litre water tank and lots of room for the kids to play.
Ideal home for the large or growing family conveniently located close to shops, school & bus stop. If this home sounds perfect for you then give Aaron a call today on 0419 683 599 to book your inspection.
Features Include:
• Formal lounge room with Daikin split system
• Large gourmet kitchen with quality Bosch appliances
• Quantum Quartz bench tops
• Dishwasher
• Pantry
• Family room with split system
• Rumpus room with split system & sliding door access
• Segregated Master bedroom with WIR & ensuite
• 3 additional large bedrooms, all with BIR
• Main bathroom with separate shower recess & bath tub
• Separate toilet
• Linen cupboard
• Laundry with great cupboard & bench space
• Double garage with internal access
• Zoned ducted gas heating & air conditioning
• 3 x reverse cycle split systems
• Tiled traffic areas
• New carpet and blinds
• Freshly painted
• Back to base alarm system
• NBN connected
• Instantaneous gas hot water
• Covered BBQ area
• Large full fenced yard perfect for the kids to play
• 2 garden shed
• Irrigation system 10,000 litre (approx) water tank
• Side gate access for trailers
• Backing bushland
Total Floor Area: 260 m2 (approx)
Living Area: 220 m2 (approx)
Block size: 836.3 m2 (approx)
Rates: $2,753 p.a. (approx)
Read MoreA sunny open floor plan enjoys a northerly aspect to the rear and offers formal living & dining room, spacious family room with meals area, rumpus area, a segregated master bedroom, four large bedrooms and double garage with internal access.
Boasting a large gourmet galley kitchen with Quantum Quartz bench tops, quality stainless steel appliances, porcelain floor tiles, contemporary bathroom & ensuite, ducted gas heating, reverse cycle air conditioning & security system.
Entertain under a covered BBQ area which flows to private & beautifully established gardens with irrigation system connected to a 10,000 litre water tank and lots of room for the kids to play.
Ideal home for the large or growing family conveniently located close to shops, school & bus stop. If this home sounds perfect for you then give Aaron a call today on 0419 683 599 to book your inspection.
Features Include:
• Formal lounge room with Daikin split system
• Large gourmet kitchen with quality Bosch appliances
• Quantum Quartz bench tops
• Dishwasher
• Pantry
• Family room with split system
• Rumpus room with split system & sliding door access
• Segregated Master bedroom with WIR & ensuite
• 3 additional large bedrooms, all with BIR
• Main bathroom with separate shower recess & bath tub
• Separate toilet
• Linen cupboard
• Laundry with great cupboard & bench space
• Double garage with internal access
• Zoned ducted gas heating & air conditioning
• 3 x reverse cycle split systems
• Tiled traffic areas
• New carpet and blinds
• Freshly painted
• Back to base alarm system
• NBN connected
• Instantaneous gas hot water
• Covered BBQ area
• Large full fenced yard perfect for the kids to play
• 2 garden shed
• Irrigation system 10,000 litre (approx) water tank
• Side gate access for trailers
• Backing bushland
Total Floor Area: 260 m2 (approx)
Living Area: 220 m2 (approx)
Block size: 836.3 m2 (approx)
Rates: $2,753 p.a. (approx)
Inspect
Contact agent
Listing agent
Aaron Papahatzis of Peter Blackshaw Queanbeyan & Jerrabomberra is to present to market this stunning four bedroom residence that is sure to impress. Architecturally designed it reflects innovative & contemporary styling packed with all the comforts of modern living.
A sunny open floor plan enjoys a northerly aspect to the rear and offers formal living & dining room, spacious family room with meals area, rumpus area, a segregated master bedroom, four large bedrooms and double garage with internal access.
Boasting a large gourmet galley kitchen with Quantum Quartz bench tops, quality stainless steel appliances, porcelain floor tiles, contemporary bathroom & ensuite, ducted gas heating, reverse cycle air conditioning & security system.
Entertain under a covered BBQ area which flows to private & beautifully established gardens with irrigation system connected to a 10,000 litre water tank and lots of room for the kids to play.
Ideal home for the large or growing family conveniently located close to shops, school & bus stop. If this home sounds perfect for you then give Aaron a call today on 0419 683 599 to book your inspection.
Features Include:
• Formal lounge room with Daikin split system
• Large gourmet kitchen with quality Bosch appliances
• Quantum Quartz bench tops
• Dishwasher
• Pantry
• Family room with split system
• Rumpus room with split system & sliding door access
• Segregated Master bedroom with WIR & ensuite
• 3 additional large bedrooms, all with BIR
• Main bathroom with separate shower recess & bath tub
• Separate toilet
• Linen cupboard
• Laundry with great cupboard & bench space
• Double garage with internal access
• Zoned ducted gas heating & air conditioning
• 3 x reverse cycle split systems
• Tiled traffic areas
• New carpet and blinds
• Freshly painted
• Back to base alarm system
• NBN connected
• Instantaneous gas hot water
• Covered BBQ area
• Large full fenced yard perfect for the kids to play
• 2 garden shed
• Irrigation system 10,000 litre (approx) water tank
• Side gate access for trailers
• Backing bushland
Total Floor Area: 260 m2 (approx)
Living Area: 220 m2 (approx)
Block size: 836.3 m2 (approx)
Rates: $2,753 p.a. (approx)
Read MoreA sunny open floor plan enjoys a northerly aspect to the rear and offers formal living & dining room, spacious family room with meals area, rumpus area, a segregated master bedroom, four large bedrooms and double garage with internal access.
Boasting a large gourmet galley kitchen with Quantum Quartz bench tops, quality stainless steel appliances, porcelain floor tiles, contemporary bathroom & ensuite, ducted gas heating, reverse cycle air conditioning & security system.
Entertain under a covered BBQ area which flows to private & beautifully established gardens with irrigation system connected to a 10,000 litre water tank and lots of room for the kids to play.
Ideal home for the large or growing family conveniently located close to shops, school & bus stop. If this home sounds perfect for you then give Aaron a call today on 0419 683 599 to book your inspection.
Features Include:
• Formal lounge room with Daikin split system
• Large gourmet kitchen with quality Bosch appliances
• Quantum Quartz bench tops
• Dishwasher
• Pantry
• Family room with split system
• Rumpus room with split system & sliding door access
• Segregated Master bedroom with WIR & ensuite
• 3 additional large bedrooms, all with BIR
• Main bathroom with separate shower recess & bath tub
• Separate toilet
• Linen cupboard
• Laundry with great cupboard & bench space
• Double garage with internal access
• Zoned ducted gas heating & air conditioning
• 3 x reverse cycle split systems
• Tiled traffic areas
• New carpet and blinds
• Freshly painted
• Back to base alarm system
• NBN connected
• Instantaneous gas hot water
• Covered BBQ area
• Large full fenced yard perfect for the kids to play
• 2 garden shed
• Irrigation system 10,000 litre (approx) water tank
• Side gate access for trailers
• Backing bushland
Total Floor Area: 260 m2 (approx)
Living Area: 220 m2 (approx)
Block size: 836.3 m2 (approx)
Rates: $2,753 p.a. (approx)
Location
3 Adina Court
Jerrabomberra NSW 2619
Details
4
2
2
House
$740,000
Aaron Papahatzis of Peter Blackshaw Queanbeyan & Jerrabomberra is to present to market this stunning four bedroom residence that is sure to impress. Architecturally designed it reflects innovative & contemporary styling packed with all the comforts of modern living.
A sunny open floor plan enjoys a northerly aspect to the rear and offers formal living & dining room, spacious family room with meals area, rumpus area, a segregated master bedroom, four large bedrooms and double garage with internal access.
Boasting a large gourmet galley kitchen with Quantum Quartz bench tops, quality stainless steel appliances, porcelain floor tiles, contemporary bathroom & ensuite, ducted gas heating, reverse cycle air conditioning & security system.
Entertain under a covered BBQ area which flows to private & beautifully established gardens with irrigation system connected to a 10,000 litre water tank and lots of room for the kids to play.
Ideal home for the large or growing family conveniently located close to shops, school & bus stop. If this home sounds perfect for you then give Aaron a call today on 0419 683 599 to book your inspection.
Features Include:
• Formal lounge room with Daikin split system
• Large gourmet kitchen with quality Bosch appliances
• Quantum Quartz bench tops
• Dishwasher
• Pantry
• Family room with split system
• Rumpus room with split system & sliding door access
• Segregated Master bedroom with WIR & ensuite
• 3 additional large bedrooms, all with BIR
• Main bathroom with separate shower recess & bath tub
• Separate toilet
• Linen cupboard
• Laundry with great cupboard & bench space
• Double garage with internal access
• Zoned ducted gas heating & air conditioning
• 3 x reverse cycle split systems
• Tiled traffic areas
• New carpet and blinds
• Freshly painted
• Back to base alarm system
• NBN connected
• Instantaneous gas hot water
• Covered BBQ area
• Large full fenced yard perfect for the kids to play
• 2 garden shed
• Irrigation system 10,000 litre (approx) water tank
• Side gate access for trailers
• Backing bushland
Total Floor Area: 260 m2 (approx)
Living Area: 220 m2 (approx)
Block size: 836.3 m2 (approx)
Rates: $2,753 p.a. (approx)
Read MoreA sunny open floor plan enjoys a northerly aspect to the rear and offers formal living & dining room, spacious family room with meals area, rumpus area, a segregated master bedroom, four large bedrooms and double garage with internal access.
Boasting a large gourmet galley kitchen with Quantum Quartz bench tops, quality stainless steel appliances, porcelain floor tiles, contemporary bathroom & ensuite, ducted gas heating, reverse cycle air conditioning & security system.
Entertain under a covered BBQ area which flows to private & beautifully established gardens with irrigation system connected to a 10,000 litre water tank and lots of room for the kids to play.
Ideal home for the large or growing family conveniently located close to shops, school & bus stop. If this home sounds perfect for you then give Aaron a call today on 0419 683 599 to book your inspection.
Features Include:
• Formal lounge room with Daikin split system
• Large gourmet kitchen with quality Bosch appliances
• Quantum Quartz bench tops
• Dishwasher
• Pantry
• Family room with split system
• Rumpus room with split system & sliding door access
• Segregated Master bedroom with WIR & ensuite
• 3 additional large bedrooms, all with BIR
• Main bathroom with separate shower recess & bath tub
• Separate toilet
• Linen cupboard
• Laundry with great cupboard & bench space
• Double garage with internal access
• Zoned ducted gas heating & air conditioning
• 3 x reverse cycle split systems
• Tiled traffic areas
• New carpet and blinds
• Freshly painted
• Back to base alarm system
• NBN connected
• Instantaneous gas hot water
• Covered BBQ area
• Large full fenced yard perfect for the kids to play
• 2 garden shed
• Irrigation system 10,000 litre (approx) water tank
• Side gate access for trailers
• Backing bushland
Total Floor Area: 260 m2 (approx)
Living Area: 220 m2 (approx)
Block size: 836.3 m2 (approx)
Rates: $2,753 p.a. (approx)
Inspect
Contact agent


