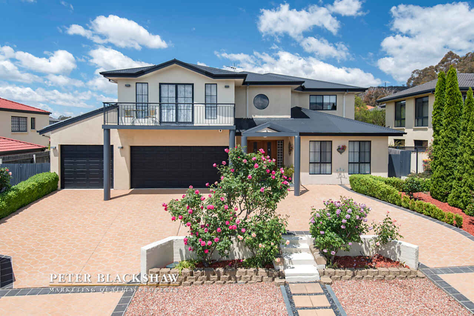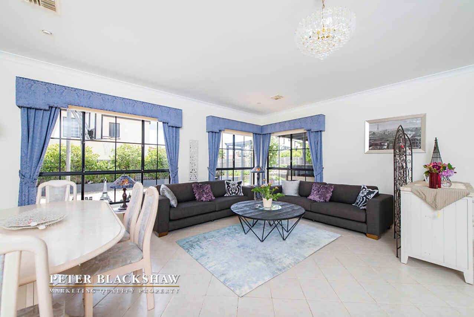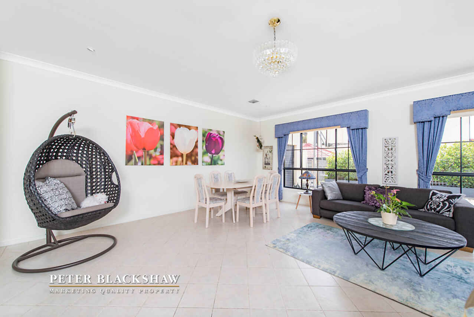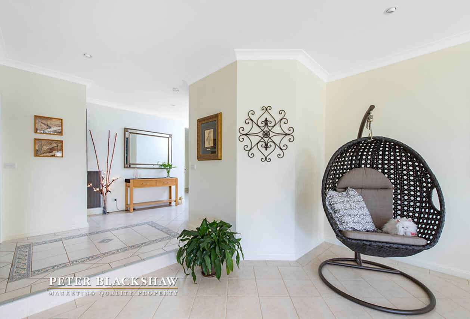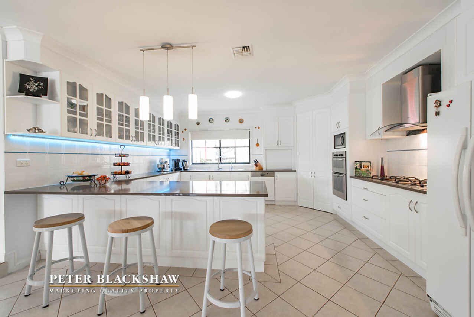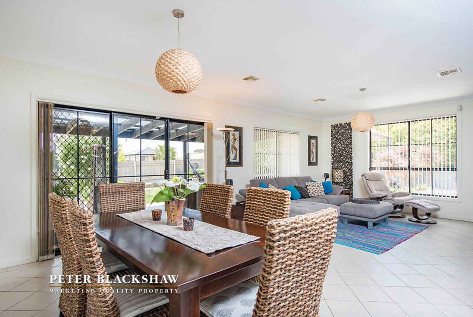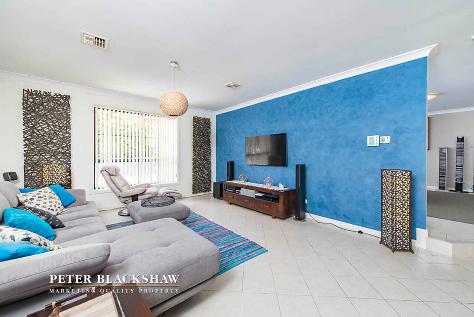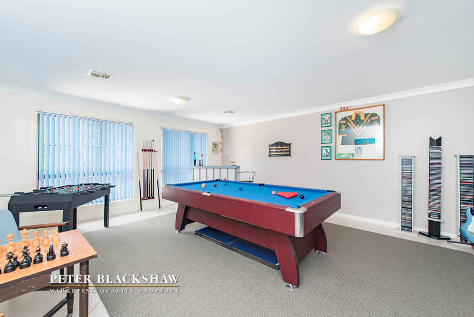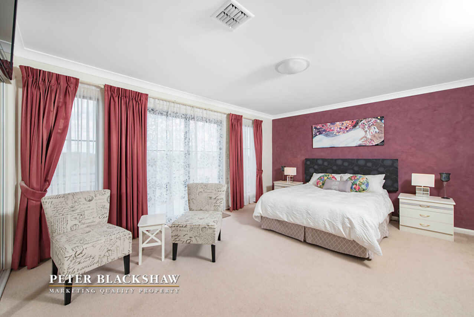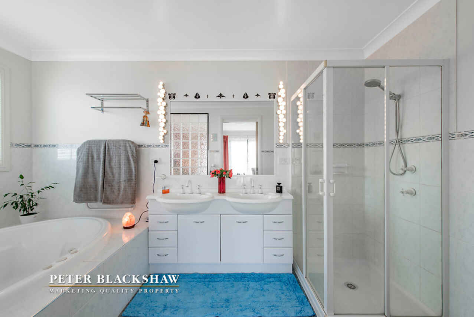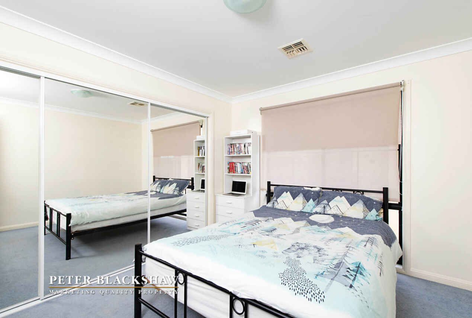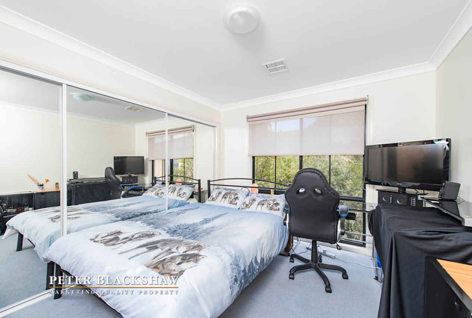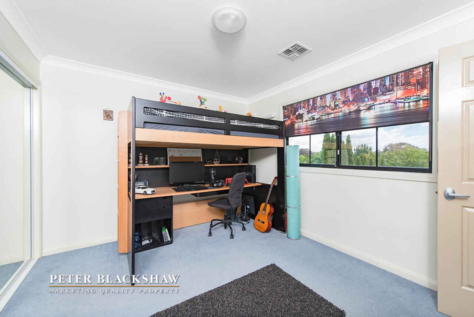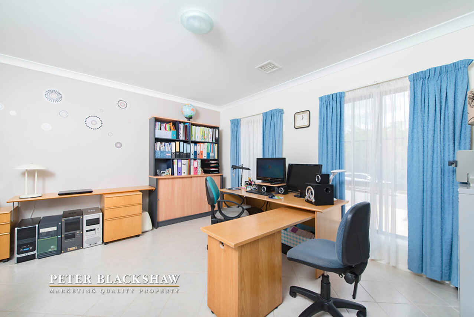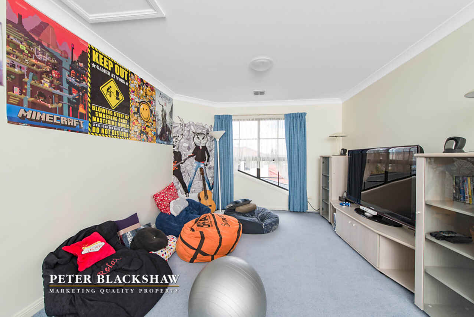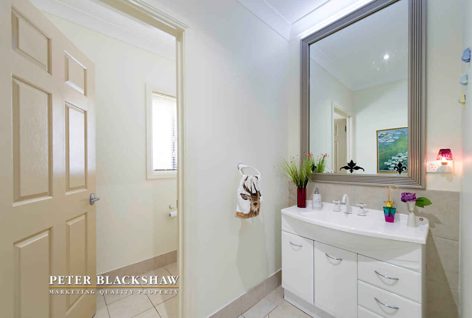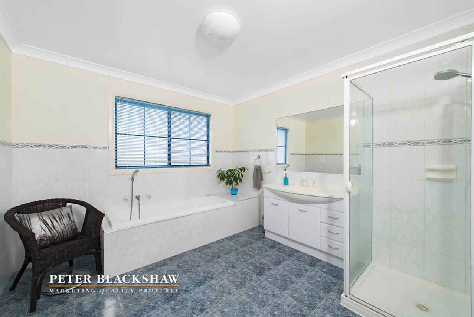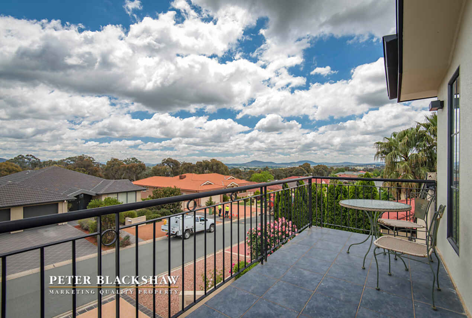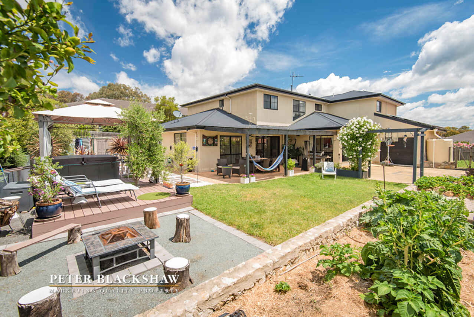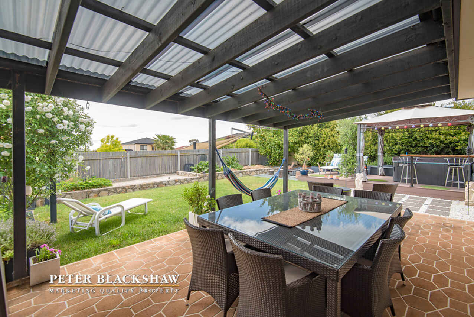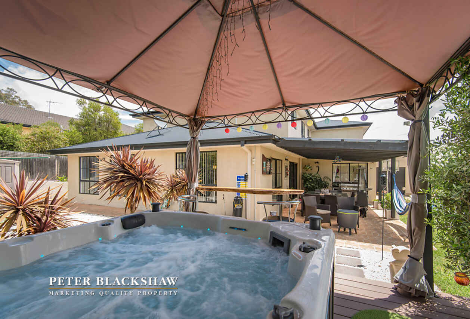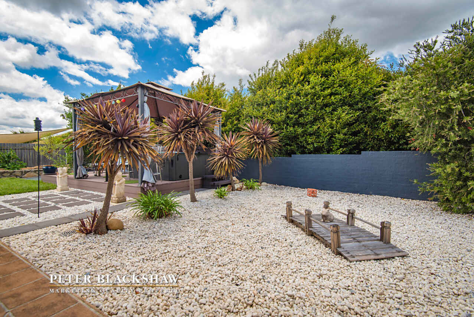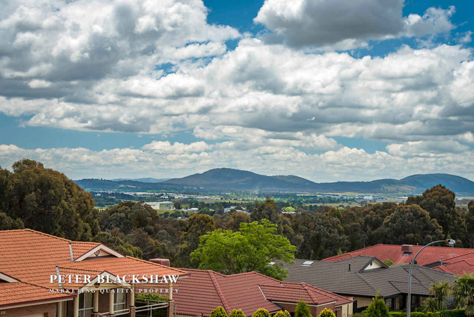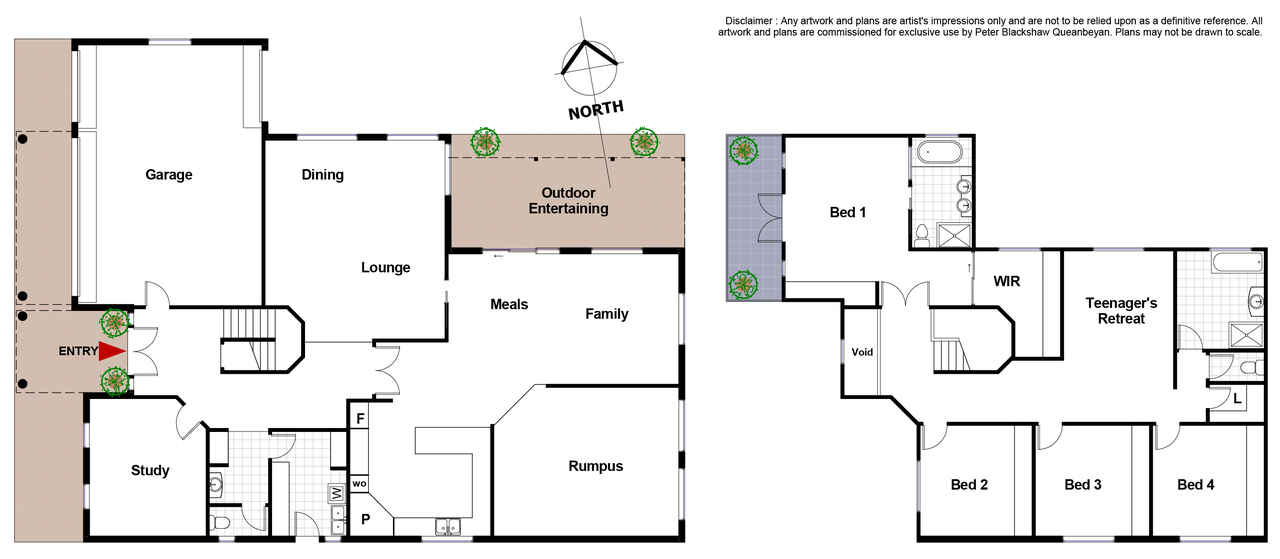Spacious Family Home
Sold
Location
3 Brennan Court
Jerrabomberra NSW 2619
Details
4
2
3
House
Auction Thursday, 8 Dec 07:00 PM On-Site
Aaron Papahatzis of Peter Blackshaw Queanbeyan & Jerrabomberra is pleased to present this spacious two-storey family home with approximately 500m2 of living, located in a quiet cul-de-sac adjoining bushland.
Downstairs is a combination of formal and informal living areas with a separate lounge and dining room plus a family room, rumpus and meals area adjoining the kitchen. There is also a study / home office or if required it could be utilised as a fifth bedroom. The kitchen is well appointed with Bosch stainless steel appliances and includes a double oven and numerous storage options with display cupboards. A separate toilet and powder room is located downstairs for convenience for you and your guests.
There are four generously sized bedrooms upstairs with the master featuring an ensuite, walk-in-robe and balcony with extensive views back towards Canberra. The other bedrooms have built-in-robes and will accommodate a queen-sized bed with ease. Also on the upper level is a bathroom and family / rumpus room.
Year round comfort is assured with ducted gas heating and air-conditioning installed. Hardwearing tiles are utilised downstairs with carpet upstairs.
The living room opens to a paved and covered entertaining area and the rear yard is low maintenance providing space for the kids to play.
The triple garage with auto doors provides ample storage options, internal access to the house as well as drive through access to the backyard.
This is an ideal property for those seeking a well-proportioned home to accommodate a large or extended family. To book your inspection, give Aaron a call today on 0419 683 599.
Features include:
- Tiled throughout downstairs
- Sunken formal lounge/dining area - north facing
- Wide hallway
- Large gourmet kitchen
- Quantum Quartz benchtops
- Large corner pantry
- Bosch appliances including a double oven & gas cooktop
- Bosch dishwasher
- Water filter tap in kitchen
- Large meals/family room
- Rumpus room /games room
- Office or 5th bedroom
- Under stairs storage
- Linen cupboard
- Powder room downstairs
- Laundry with great storage & indoor clothesline
- Feature LED lighting throughout
- Kids retreat upstairs
- Master with huge walk-in robe plus extra built-in robe
- Large ensuite with spa & separate shower recess
- His and hers vanity
- 3 bedrooms with built-in mirror robes
- Main bathroom with separate bath & extra large shower
- Separate toilet
- 2 linen cupboards
- Ducted gas heating & ducted air conditioning
- Triple garage with auto doors plus drive through access
- Work bench & shelving in garage
- Covered alfresco outdoor entertaining area
- Outdoor spa, gazebo & firepit
- Private yard
- Garden shed
- Chook run
- Vegetable garden
- Solar panels 3KW
- Solar hot water service with gas boost
- Rain water tank
- Security alarm
- Smoke detectors
- NBN fibre installed to home
- Located in a quiet cul-de-sac with bush surrounds
Lower living area: 215 sqm
Upper living area: 158 sqm
Porch: 4.5 sqm
Balcony: 10.8 sqm
Garage: 59 sqm
Pergola: 24 sqm
Total area: 471.3 sqm
Block: 851 sqm
Rates: $2,858 p.a. (approx.)
Read MoreDownstairs is a combination of formal and informal living areas with a separate lounge and dining room plus a family room, rumpus and meals area adjoining the kitchen. There is also a study / home office or if required it could be utilised as a fifth bedroom. The kitchen is well appointed with Bosch stainless steel appliances and includes a double oven and numerous storage options with display cupboards. A separate toilet and powder room is located downstairs for convenience for you and your guests.
There are four generously sized bedrooms upstairs with the master featuring an ensuite, walk-in-robe and balcony with extensive views back towards Canberra. The other bedrooms have built-in-robes and will accommodate a queen-sized bed with ease. Also on the upper level is a bathroom and family / rumpus room.
Year round comfort is assured with ducted gas heating and air-conditioning installed. Hardwearing tiles are utilised downstairs with carpet upstairs.
The living room opens to a paved and covered entertaining area and the rear yard is low maintenance providing space for the kids to play.
The triple garage with auto doors provides ample storage options, internal access to the house as well as drive through access to the backyard.
This is an ideal property for those seeking a well-proportioned home to accommodate a large or extended family. To book your inspection, give Aaron a call today on 0419 683 599.
Features include:
- Tiled throughout downstairs
- Sunken formal lounge/dining area - north facing
- Wide hallway
- Large gourmet kitchen
- Quantum Quartz benchtops
- Large corner pantry
- Bosch appliances including a double oven & gas cooktop
- Bosch dishwasher
- Water filter tap in kitchen
- Large meals/family room
- Rumpus room /games room
- Office or 5th bedroom
- Under stairs storage
- Linen cupboard
- Powder room downstairs
- Laundry with great storage & indoor clothesline
- Feature LED lighting throughout
- Kids retreat upstairs
- Master with huge walk-in robe plus extra built-in robe
- Large ensuite with spa & separate shower recess
- His and hers vanity
- 3 bedrooms with built-in mirror robes
- Main bathroom with separate bath & extra large shower
- Separate toilet
- 2 linen cupboards
- Ducted gas heating & ducted air conditioning
- Triple garage with auto doors plus drive through access
- Work bench & shelving in garage
- Covered alfresco outdoor entertaining area
- Outdoor spa, gazebo & firepit
- Private yard
- Garden shed
- Chook run
- Vegetable garden
- Solar panels 3KW
- Solar hot water service with gas boost
- Rain water tank
- Security alarm
- Smoke detectors
- NBN fibre installed to home
- Located in a quiet cul-de-sac with bush surrounds
Lower living area: 215 sqm
Upper living area: 158 sqm
Porch: 4.5 sqm
Balcony: 10.8 sqm
Garage: 59 sqm
Pergola: 24 sqm
Total area: 471.3 sqm
Block: 851 sqm
Rates: $2,858 p.a. (approx.)
Inspect
Contact agent
Listing agent
Aaron Papahatzis of Peter Blackshaw Queanbeyan & Jerrabomberra is pleased to present this spacious two-storey family home with approximately 500m2 of living, located in a quiet cul-de-sac adjoining bushland.
Downstairs is a combination of formal and informal living areas with a separate lounge and dining room plus a family room, rumpus and meals area adjoining the kitchen. There is also a study / home office or if required it could be utilised as a fifth bedroom. The kitchen is well appointed with Bosch stainless steel appliances and includes a double oven and numerous storage options with display cupboards. A separate toilet and powder room is located downstairs for convenience for you and your guests.
There are four generously sized bedrooms upstairs with the master featuring an ensuite, walk-in-robe and balcony with extensive views back towards Canberra. The other bedrooms have built-in-robes and will accommodate a queen-sized bed with ease. Also on the upper level is a bathroom and family / rumpus room.
Year round comfort is assured with ducted gas heating and air-conditioning installed. Hardwearing tiles are utilised downstairs with carpet upstairs.
The living room opens to a paved and covered entertaining area and the rear yard is low maintenance providing space for the kids to play.
The triple garage with auto doors provides ample storage options, internal access to the house as well as drive through access to the backyard.
This is an ideal property for those seeking a well-proportioned home to accommodate a large or extended family. To book your inspection, give Aaron a call today on 0419 683 599.
Features include:
- Tiled throughout downstairs
- Sunken formal lounge/dining area - north facing
- Wide hallway
- Large gourmet kitchen
- Quantum Quartz benchtops
- Large corner pantry
- Bosch appliances including a double oven & gas cooktop
- Bosch dishwasher
- Water filter tap in kitchen
- Large meals/family room
- Rumpus room /games room
- Office or 5th bedroom
- Under stairs storage
- Linen cupboard
- Powder room downstairs
- Laundry with great storage & indoor clothesline
- Feature LED lighting throughout
- Kids retreat upstairs
- Master with huge walk-in robe plus extra built-in robe
- Large ensuite with spa & separate shower recess
- His and hers vanity
- 3 bedrooms with built-in mirror robes
- Main bathroom with separate bath & extra large shower
- Separate toilet
- 2 linen cupboards
- Ducted gas heating & ducted air conditioning
- Triple garage with auto doors plus drive through access
- Work bench & shelving in garage
- Covered alfresco outdoor entertaining area
- Outdoor spa, gazebo & firepit
- Private yard
- Garden shed
- Chook run
- Vegetable garden
- Solar panels 3KW
- Solar hot water service with gas boost
- Rain water tank
- Security alarm
- Smoke detectors
- NBN fibre installed to home
- Located in a quiet cul-de-sac with bush surrounds
Lower living area: 215 sqm
Upper living area: 158 sqm
Porch: 4.5 sqm
Balcony: 10.8 sqm
Garage: 59 sqm
Pergola: 24 sqm
Total area: 471.3 sqm
Block: 851 sqm
Rates: $2,858 p.a. (approx.)
Read MoreDownstairs is a combination of formal and informal living areas with a separate lounge and dining room plus a family room, rumpus and meals area adjoining the kitchen. There is also a study / home office or if required it could be utilised as a fifth bedroom. The kitchen is well appointed with Bosch stainless steel appliances and includes a double oven and numerous storage options with display cupboards. A separate toilet and powder room is located downstairs for convenience for you and your guests.
There are four generously sized bedrooms upstairs with the master featuring an ensuite, walk-in-robe and balcony with extensive views back towards Canberra. The other bedrooms have built-in-robes and will accommodate a queen-sized bed with ease. Also on the upper level is a bathroom and family / rumpus room.
Year round comfort is assured with ducted gas heating and air-conditioning installed. Hardwearing tiles are utilised downstairs with carpet upstairs.
The living room opens to a paved and covered entertaining area and the rear yard is low maintenance providing space for the kids to play.
The triple garage with auto doors provides ample storage options, internal access to the house as well as drive through access to the backyard.
This is an ideal property for those seeking a well-proportioned home to accommodate a large or extended family. To book your inspection, give Aaron a call today on 0419 683 599.
Features include:
- Tiled throughout downstairs
- Sunken formal lounge/dining area - north facing
- Wide hallway
- Large gourmet kitchen
- Quantum Quartz benchtops
- Large corner pantry
- Bosch appliances including a double oven & gas cooktop
- Bosch dishwasher
- Water filter tap in kitchen
- Large meals/family room
- Rumpus room /games room
- Office or 5th bedroom
- Under stairs storage
- Linen cupboard
- Powder room downstairs
- Laundry with great storage & indoor clothesline
- Feature LED lighting throughout
- Kids retreat upstairs
- Master with huge walk-in robe plus extra built-in robe
- Large ensuite with spa & separate shower recess
- His and hers vanity
- 3 bedrooms with built-in mirror robes
- Main bathroom with separate bath & extra large shower
- Separate toilet
- 2 linen cupboards
- Ducted gas heating & ducted air conditioning
- Triple garage with auto doors plus drive through access
- Work bench & shelving in garage
- Covered alfresco outdoor entertaining area
- Outdoor spa, gazebo & firepit
- Private yard
- Garden shed
- Chook run
- Vegetable garden
- Solar panels 3KW
- Solar hot water service with gas boost
- Rain water tank
- Security alarm
- Smoke detectors
- NBN fibre installed to home
- Located in a quiet cul-de-sac with bush surrounds
Lower living area: 215 sqm
Upper living area: 158 sqm
Porch: 4.5 sqm
Balcony: 10.8 sqm
Garage: 59 sqm
Pergola: 24 sqm
Total area: 471.3 sqm
Block: 851 sqm
Rates: $2,858 p.a. (approx.)
Location
3 Brennan Court
Jerrabomberra NSW 2619
Details
4
2
3
House
Auction Thursday, 8 Dec 07:00 PM On-Site
Aaron Papahatzis of Peter Blackshaw Queanbeyan & Jerrabomberra is pleased to present this spacious two-storey family home with approximately 500m2 of living, located in a quiet cul-de-sac adjoining bushland.
Downstairs is a combination of formal and informal living areas with a separate lounge and dining room plus a family room, rumpus and meals area adjoining the kitchen. There is also a study / home office or if required it could be utilised as a fifth bedroom. The kitchen is well appointed with Bosch stainless steel appliances and includes a double oven and numerous storage options with display cupboards. A separate toilet and powder room is located downstairs for convenience for you and your guests.
There are four generously sized bedrooms upstairs with the master featuring an ensuite, walk-in-robe and balcony with extensive views back towards Canberra. The other bedrooms have built-in-robes and will accommodate a queen-sized bed with ease. Also on the upper level is a bathroom and family / rumpus room.
Year round comfort is assured with ducted gas heating and air-conditioning installed. Hardwearing tiles are utilised downstairs with carpet upstairs.
The living room opens to a paved and covered entertaining area and the rear yard is low maintenance providing space for the kids to play.
The triple garage with auto doors provides ample storage options, internal access to the house as well as drive through access to the backyard.
This is an ideal property for those seeking a well-proportioned home to accommodate a large or extended family. To book your inspection, give Aaron a call today on 0419 683 599.
Features include:
- Tiled throughout downstairs
- Sunken formal lounge/dining area - north facing
- Wide hallway
- Large gourmet kitchen
- Quantum Quartz benchtops
- Large corner pantry
- Bosch appliances including a double oven & gas cooktop
- Bosch dishwasher
- Water filter tap in kitchen
- Large meals/family room
- Rumpus room /games room
- Office or 5th bedroom
- Under stairs storage
- Linen cupboard
- Powder room downstairs
- Laundry with great storage & indoor clothesline
- Feature LED lighting throughout
- Kids retreat upstairs
- Master with huge walk-in robe plus extra built-in robe
- Large ensuite with spa & separate shower recess
- His and hers vanity
- 3 bedrooms with built-in mirror robes
- Main bathroom with separate bath & extra large shower
- Separate toilet
- 2 linen cupboards
- Ducted gas heating & ducted air conditioning
- Triple garage with auto doors plus drive through access
- Work bench & shelving in garage
- Covered alfresco outdoor entertaining area
- Outdoor spa, gazebo & firepit
- Private yard
- Garden shed
- Chook run
- Vegetable garden
- Solar panels 3KW
- Solar hot water service with gas boost
- Rain water tank
- Security alarm
- Smoke detectors
- NBN fibre installed to home
- Located in a quiet cul-de-sac with bush surrounds
Lower living area: 215 sqm
Upper living area: 158 sqm
Porch: 4.5 sqm
Balcony: 10.8 sqm
Garage: 59 sqm
Pergola: 24 sqm
Total area: 471.3 sqm
Block: 851 sqm
Rates: $2,858 p.a. (approx.)
Read MoreDownstairs is a combination of formal and informal living areas with a separate lounge and dining room plus a family room, rumpus and meals area adjoining the kitchen. There is also a study / home office or if required it could be utilised as a fifth bedroom. The kitchen is well appointed with Bosch stainless steel appliances and includes a double oven and numerous storage options with display cupboards. A separate toilet and powder room is located downstairs for convenience for you and your guests.
There are four generously sized bedrooms upstairs with the master featuring an ensuite, walk-in-robe and balcony with extensive views back towards Canberra. The other bedrooms have built-in-robes and will accommodate a queen-sized bed with ease. Also on the upper level is a bathroom and family / rumpus room.
Year round comfort is assured with ducted gas heating and air-conditioning installed. Hardwearing tiles are utilised downstairs with carpet upstairs.
The living room opens to a paved and covered entertaining area and the rear yard is low maintenance providing space for the kids to play.
The triple garage with auto doors provides ample storage options, internal access to the house as well as drive through access to the backyard.
This is an ideal property for those seeking a well-proportioned home to accommodate a large or extended family. To book your inspection, give Aaron a call today on 0419 683 599.
Features include:
- Tiled throughout downstairs
- Sunken formal lounge/dining area - north facing
- Wide hallway
- Large gourmet kitchen
- Quantum Quartz benchtops
- Large corner pantry
- Bosch appliances including a double oven & gas cooktop
- Bosch dishwasher
- Water filter tap in kitchen
- Large meals/family room
- Rumpus room /games room
- Office or 5th bedroom
- Under stairs storage
- Linen cupboard
- Powder room downstairs
- Laundry with great storage & indoor clothesline
- Feature LED lighting throughout
- Kids retreat upstairs
- Master with huge walk-in robe plus extra built-in robe
- Large ensuite with spa & separate shower recess
- His and hers vanity
- 3 bedrooms with built-in mirror robes
- Main bathroom with separate bath & extra large shower
- Separate toilet
- 2 linen cupboards
- Ducted gas heating & ducted air conditioning
- Triple garage with auto doors plus drive through access
- Work bench & shelving in garage
- Covered alfresco outdoor entertaining area
- Outdoor spa, gazebo & firepit
- Private yard
- Garden shed
- Chook run
- Vegetable garden
- Solar panels 3KW
- Solar hot water service with gas boost
- Rain water tank
- Security alarm
- Smoke detectors
- NBN fibre installed to home
- Located in a quiet cul-de-sac with bush surrounds
Lower living area: 215 sqm
Upper living area: 158 sqm
Porch: 4.5 sqm
Balcony: 10.8 sqm
Garage: 59 sqm
Pergola: 24 sqm
Total area: 471.3 sqm
Block: 851 sqm
Rates: $2,858 p.a. (approx.)
Inspect
Contact agent


