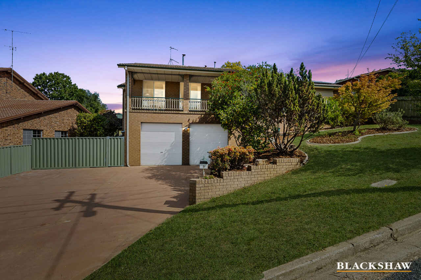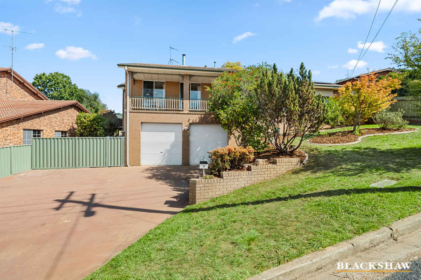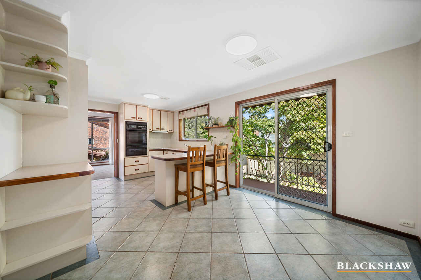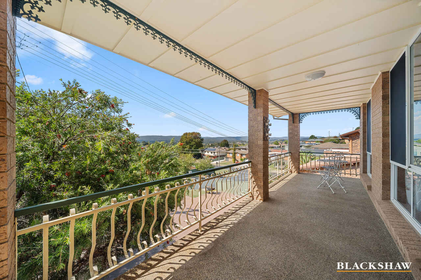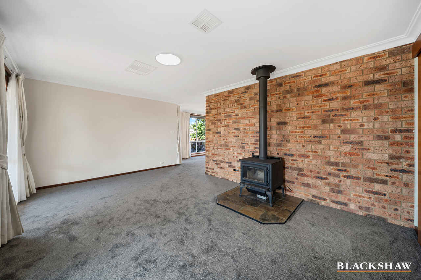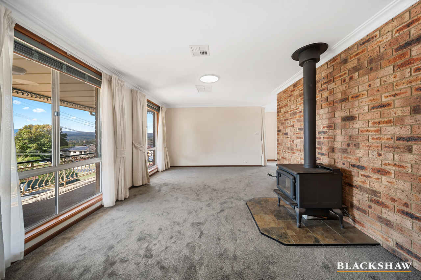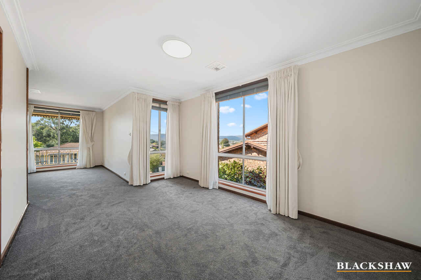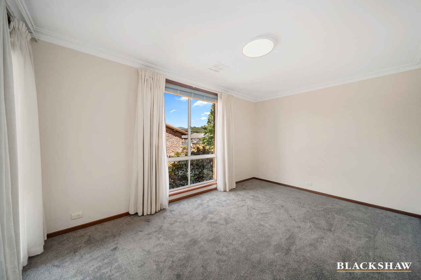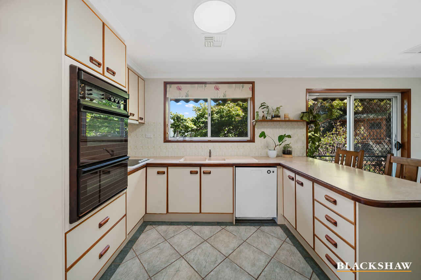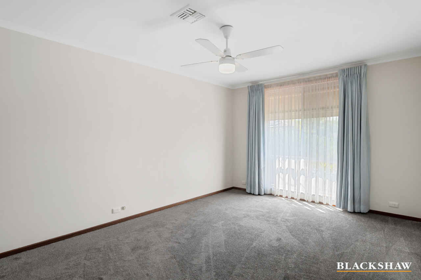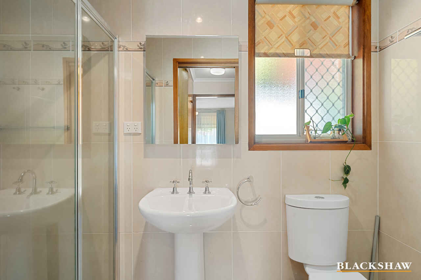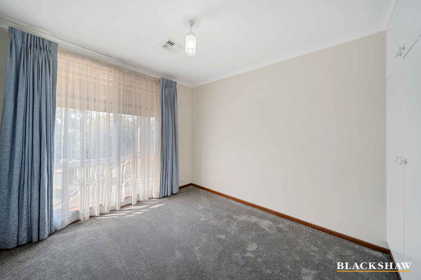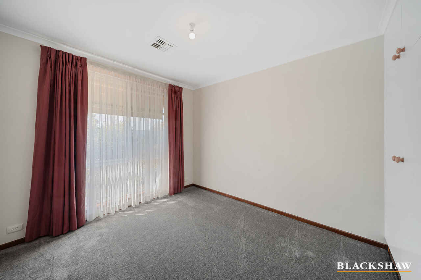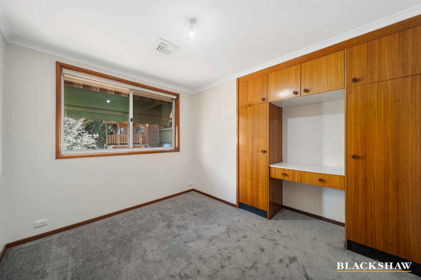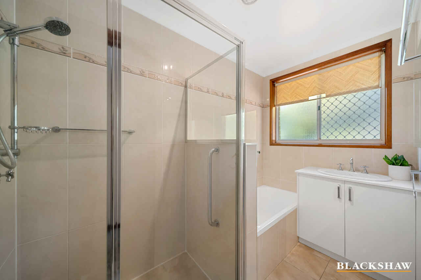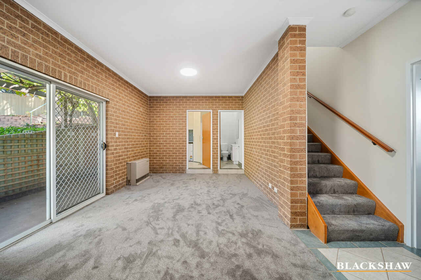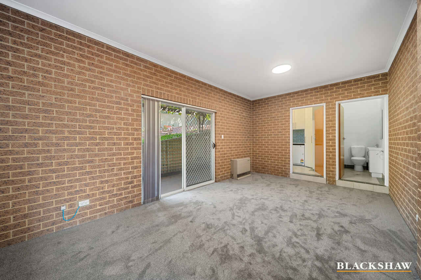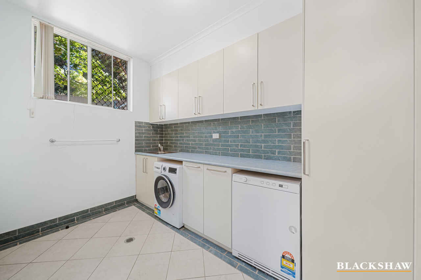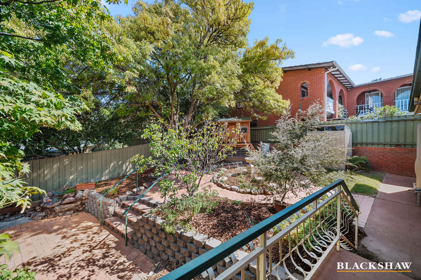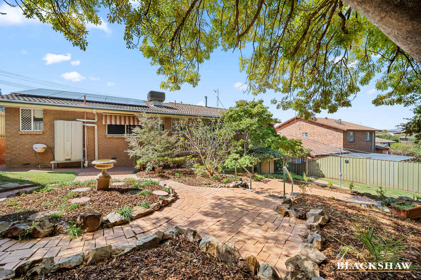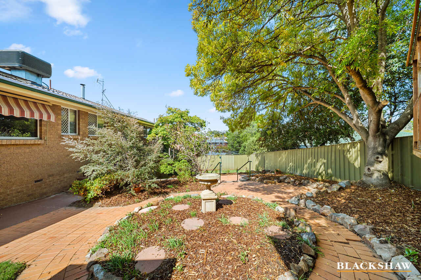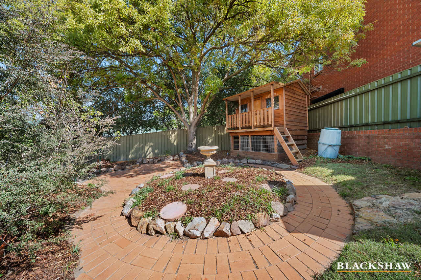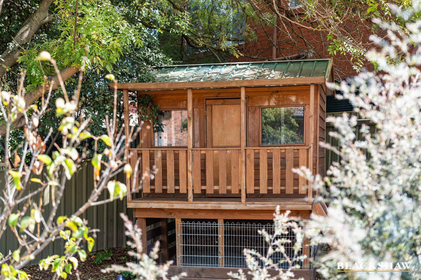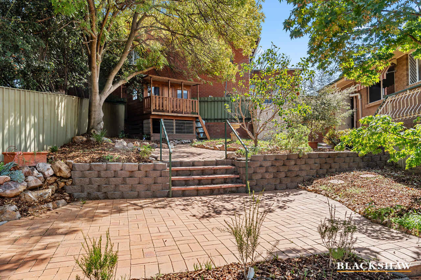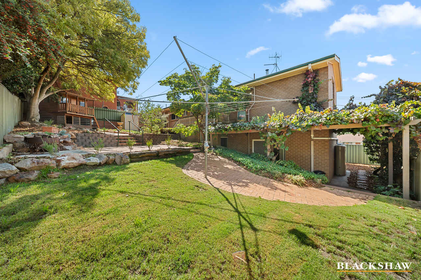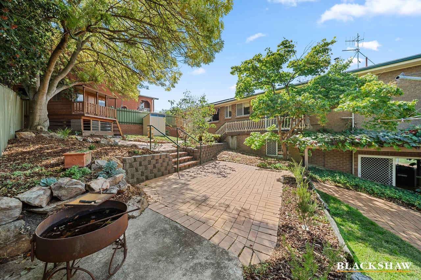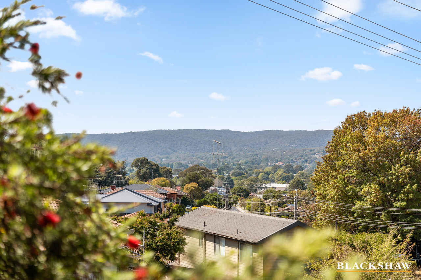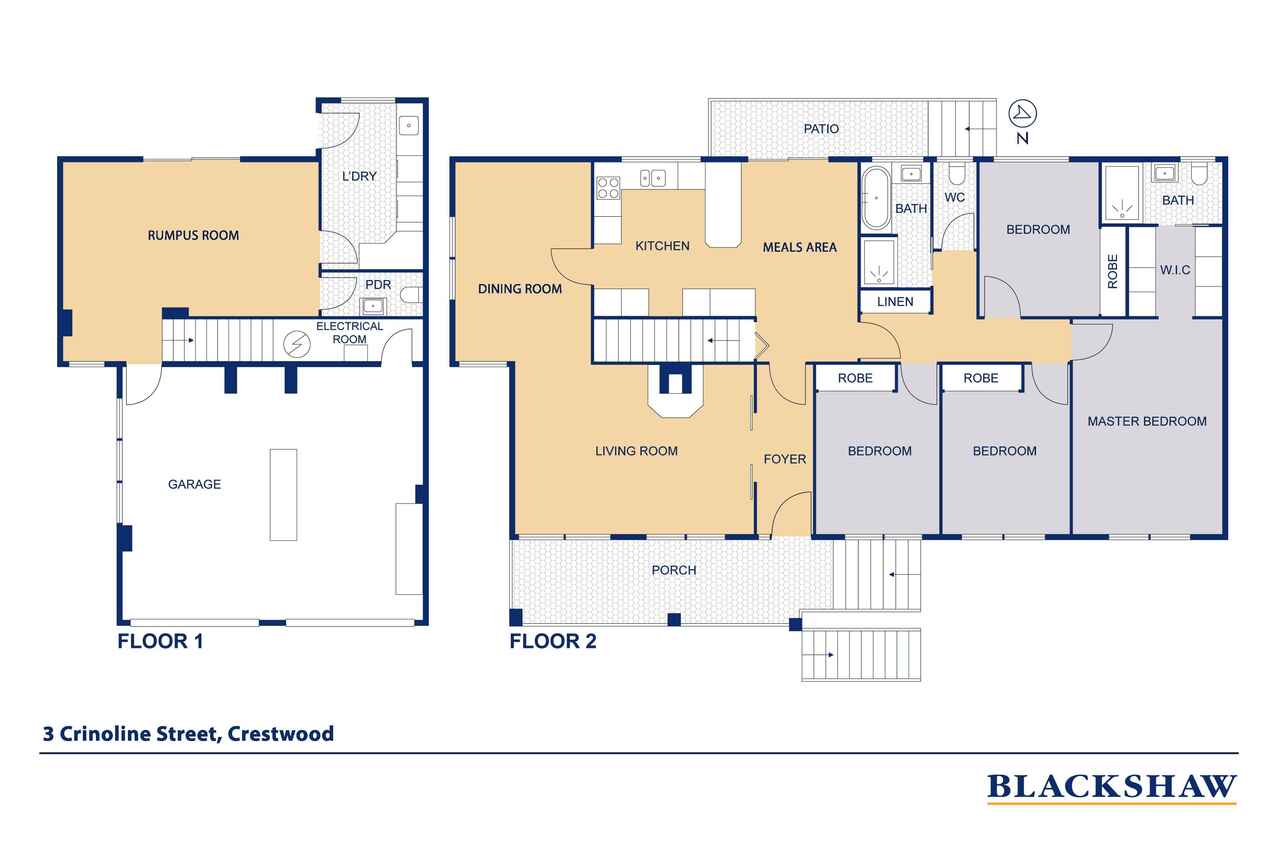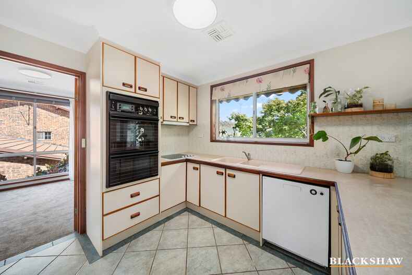A Wonderful Family Home with Spectacular Views
Under Offer
Location
3 Crinoline Street
Crestwood NSW 2620
Details
4
2
2
House
$870,000 - $915,000
Set high in the highly sought-after Crestwood Estate, this four-bedroom ensuite home offers an extraordinary opportunity for splendid family living. Boasting panoramic views over Queanbeyan and the surrounding mountains, this impressive property is an absolute must-see.
This double-storey, detached dwelling encompasses a functional layout, including four bedrooms, a downstairs rumpus room, two bathrooms, a convenient powder room, and ample car accommodation with an oversized double lock-up garage with 3.5-metre high ceilings.
From the beautifully landscaped front gardens to the inviting formal lounge and dining areas, every inch of this home has been designed for comfort and convenience. The kitchen is complete with extensive storage, a large pantry, a dishwasher, and a breakfast bar, all flowing effortlessly into the family room and out to the established backyard.
The main bedroom boasts views, a walk-in robe, and an ensuite. The remaining bedrooms offer built-in robes and an abundance of natural light. The rumpus room downstairs is complete with a separate toilet and offers an ideal space for a teenager's retreat or a home office.
Modern features include ducted evaporative cooling, gas ducted heating, solar panels with two batteries, a charming front veranda, a private rear terrace, a delightful cubby house, and abundant under-house storage.
Step outside to the paved entertainment area and lush established gardens – the perfect setting for family gatherings. With side access for a boat or caravan, and an oversized double garage with high roller doors, this home is thoughtfully designed with convenience in mind.
Key Features include:
- Breathtaking views over Queanbeyan and mountains
- Extensive front verandah/terrace
- 4 bedroom ensuite home, with ceiling fan to the main bedroom
- Offering a formal lounge & dining areas
- Functional kitchen with ample storage, breakfast bar, dishwasher and a meals area
- Electric cooking & hot water, new carpets, paint and light fittings
- Fan forced slow combustion wood fireplace in living room
- Large rumpus room with separate toilet, perfect for extra living space
- Bedrooms with built-in robes
- Upstairs linen press plus storage
- Updated bathrooms & laundry
- Spacious laundry with abundant storage and high ceiling
- Braemar ducted gas heating & Breezair evaporative cooling
- 9.6kW solar system with 2 Batteries (Solax system)
- Under stair storage, housing the hot water system
- Beautifully landscaped front, rear gardens, grapevine-covered rear pergola and fire pit
- Established Japanese maple, Desert Ash and newly planted Callistemons shrubs
- Oversized double garage, side access for boat/trailer/caravan with internal access
- Dual-side pedestrian access to the property
- Custom-built cubby house for the children
- Two water tanks on the property
- Extensive off-street parking
- Rates: $3,884 p.a (approx.)
- Block size: 602m2
- ULV: $536,000
- Built in approximately 1983
Move-in ready, simply unpack and start living the lifestyle you've dreamed of. The property is sited on a 602m² block and offers easy access to Queanbeyan CBD (approx.1.8 km or 4 minutes by car) and Canberra's arterial roads (approx.17.6 km to Canberra CBD or 24 Minutes by car).
Convenience is key, with Queanbeyan West Public School (approx. 0.7 km), Queanbeyan High School (approx. 0.6 km), and Queanbeyan District Hospital (approx. 1.8 km) all nearby.
This home seamlessly blends charm, functionality, and unbeatable location, ticking all the boxes for family living.
This property won't last long! Call Lou Baldan at Blackshaw Real Estate on 0403 604 888 today to arrange your private inspection.
Read MoreThis double-storey, detached dwelling encompasses a functional layout, including four bedrooms, a downstairs rumpus room, two bathrooms, a convenient powder room, and ample car accommodation with an oversized double lock-up garage with 3.5-metre high ceilings.
From the beautifully landscaped front gardens to the inviting formal lounge and dining areas, every inch of this home has been designed for comfort and convenience. The kitchen is complete with extensive storage, a large pantry, a dishwasher, and a breakfast bar, all flowing effortlessly into the family room and out to the established backyard.
The main bedroom boasts views, a walk-in robe, and an ensuite. The remaining bedrooms offer built-in robes and an abundance of natural light. The rumpus room downstairs is complete with a separate toilet and offers an ideal space for a teenager's retreat or a home office.
Modern features include ducted evaporative cooling, gas ducted heating, solar panels with two batteries, a charming front veranda, a private rear terrace, a delightful cubby house, and abundant under-house storage.
Step outside to the paved entertainment area and lush established gardens – the perfect setting for family gatherings. With side access for a boat or caravan, and an oversized double garage with high roller doors, this home is thoughtfully designed with convenience in mind.
Key Features include:
- Breathtaking views over Queanbeyan and mountains
- Extensive front verandah/terrace
- 4 bedroom ensuite home, with ceiling fan to the main bedroom
- Offering a formal lounge & dining areas
- Functional kitchen with ample storage, breakfast bar, dishwasher and a meals area
- Electric cooking & hot water, new carpets, paint and light fittings
- Fan forced slow combustion wood fireplace in living room
- Large rumpus room with separate toilet, perfect for extra living space
- Bedrooms with built-in robes
- Upstairs linen press plus storage
- Updated bathrooms & laundry
- Spacious laundry with abundant storage and high ceiling
- Braemar ducted gas heating & Breezair evaporative cooling
- 9.6kW solar system with 2 Batteries (Solax system)
- Under stair storage, housing the hot water system
- Beautifully landscaped front, rear gardens, grapevine-covered rear pergola and fire pit
- Established Japanese maple, Desert Ash and newly planted Callistemons shrubs
- Oversized double garage, side access for boat/trailer/caravan with internal access
- Dual-side pedestrian access to the property
- Custom-built cubby house for the children
- Two water tanks on the property
- Extensive off-street parking
- Rates: $3,884 p.a (approx.)
- Block size: 602m2
- ULV: $536,000
- Built in approximately 1983
Move-in ready, simply unpack and start living the lifestyle you've dreamed of. The property is sited on a 602m² block and offers easy access to Queanbeyan CBD (approx.1.8 km or 4 minutes by car) and Canberra's arterial roads (approx.17.6 km to Canberra CBD or 24 Minutes by car).
Convenience is key, with Queanbeyan West Public School (approx. 0.7 km), Queanbeyan High School (approx. 0.6 km), and Queanbeyan District Hospital (approx. 1.8 km) all nearby.
This home seamlessly blends charm, functionality, and unbeatable location, ticking all the boxes for family living.
This property won't last long! Call Lou Baldan at Blackshaw Real Estate on 0403 604 888 today to arrange your private inspection.
Inspect
Contact agent
Listing agent
Set high in the highly sought-after Crestwood Estate, this four-bedroom ensuite home offers an extraordinary opportunity for splendid family living. Boasting panoramic views over Queanbeyan and the surrounding mountains, this impressive property is an absolute must-see.
This double-storey, detached dwelling encompasses a functional layout, including four bedrooms, a downstairs rumpus room, two bathrooms, a convenient powder room, and ample car accommodation with an oversized double lock-up garage with 3.5-metre high ceilings.
From the beautifully landscaped front gardens to the inviting formal lounge and dining areas, every inch of this home has been designed for comfort and convenience. The kitchen is complete with extensive storage, a large pantry, a dishwasher, and a breakfast bar, all flowing effortlessly into the family room and out to the established backyard.
The main bedroom boasts views, a walk-in robe, and an ensuite. The remaining bedrooms offer built-in robes and an abundance of natural light. The rumpus room downstairs is complete with a separate toilet and offers an ideal space for a teenager's retreat or a home office.
Modern features include ducted evaporative cooling, gas ducted heating, solar panels with two batteries, a charming front veranda, a private rear terrace, a delightful cubby house, and abundant under-house storage.
Step outside to the paved entertainment area and lush established gardens – the perfect setting for family gatherings. With side access for a boat or caravan, and an oversized double garage with high roller doors, this home is thoughtfully designed with convenience in mind.
Key Features include:
- Breathtaking views over Queanbeyan and mountains
- Extensive front verandah/terrace
- 4 bedroom ensuite home, with ceiling fan to the main bedroom
- Offering a formal lounge & dining areas
- Functional kitchen with ample storage, breakfast bar, dishwasher and a meals area
- Electric cooking & hot water, new carpets, paint and light fittings
- Fan forced slow combustion wood fireplace in living room
- Large rumpus room with separate toilet, perfect for extra living space
- Bedrooms with built-in robes
- Upstairs linen press plus storage
- Updated bathrooms & laundry
- Spacious laundry with abundant storage and high ceiling
- Braemar ducted gas heating & Breezair evaporative cooling
- 9.6kW solar system with 2 Batteries (Solax system)
- Under stair storage, housing the hot water system
- Beautifully landscaped front, rear gardens, grapevine-covered rear pergola and fire pit
- Established Japanese maple, Desert Ash and newly planted Callistemons shrubs
- Oversized double garage, side access for boat/trailer/caravan with internal access
- Dual-side pedestrian access to the property
- Custom-built cubby house for the children
- Two water tanks on the property
- Extensive off-street parking
- Rates: $3,884 p.a (approx.)
- Block size: 602m2
- ULV: $536,000
- Built in approximately 1983
Move-in ready, simply unpack and start living the lifestyle you've dreamed of. The property is sited on a 602m² block and offers easy access to Queanbeyan CBD (approx.1.8 km or 4 minutes by car) and Canberra's arterial roads (approx.17.6 km to Canberra CBD or 24 Minutes by car).
Convenience is key, with Queanbeyan West Public School (approx. 0.7 km), Queanbeyan High School (approx. 0.6 km), and Queanbeyan District Hospital (approx. 1.8 km) all nearby.
This home seamlessly blends charm, functionality, and unbeatable location, ticking all the boxes for family living.
This property won't last long! Call Lou Baldan at Blackshaw Real Estate on 0403 604 888 today to arrange your private inspection.
Read MoreThis double-storey, detached dwelling encompasses a functional layout, including four bedrooms, a downstairs rumpus room, two bathrooms, a convenient powder room, and ample car accommodation with an oversized double lock-up garage with 3.5-metre high ceilings.
From the beautifully landscaped front gardens to the inviting formal lounge and dining areas, every inch of this home has been designed for comfort and convenience. The kitchen is complete with extensive storage, a large pantry, a dishwasher, and a breakfast bar, all flowing effortlessly into the family room and out to the established backyard.
The main bedroom boasts views, a walk-in robe, and an ensuite. The remaining bedrooms offer built-in robes and an abundance of natural light. The rumpus room downstairs is complete with a separate toilet and offers an ideal space for a teenager's retreat or a home office.
Modern features include ducted evaporative cooling, gas ducted heating, solar panels with two batteries, a charming front veranda, a private rear terrace, a delightful cubby house, and abundant under-house storage.
Step outside to the paved entertainment area and lush established gardens – the perfect setting for family gatherings. With side access for a boat or caravan, and an oversized double garage with high roller doors, this home is thoughtfully designed with convenience in mind.
Key Features include:
- Breathtaking views over Queanbeyan and mountains
- Extensive front verandah/terrace
- 4 bedroom ensuite home, with ceiling fan to the main bedroom
- Offering a formal lounge & dining areas
- Functional kitchen with ample storage, breakfast bar, dishwasher and a meals area
- Electric cooking & hot water, new carpets, paint and light fittings
- Fan forced slow combustion wood fireplace in living room
- Large rumpus room with separate toilet, perfect for extra living space
- Bedrooms with built-in robes
- Upstairs linen press plus storage
- Updated bathrooms & laundry
- Spacious laundry with abundant storage and high ceiling
- Braemar ducted gas heating & Breezair evaporative cooling
- 9.6kW solar system with 2 Batteries (Solax system)
- Under stair storage, housing the hot water system
- Beautifully landscaped front, rear gardens, grapevine-covered rear pergola and fire pit
- Established Japanese maple, Desert Ash and newly planted Callistemons shrubs
- Oversized double garage, side access for boat/trailer/caravan with internal access
- Dual-side pedestrian access to the property
- Custom-built cubby house for the children
- Two water tanks on the property
- Extensive off-street parking
- Rates: $3,884 p.a (approx.)
- Block size: 602m2
- ULV: $536,000
- Built in approximately 1983
Move-in ready, simply unpack and start living the lifestyle you've dreamed of. The property is sited on a 602m² block and offers easy access to Queanbeyan CBD (approx.1.8 km or 4 minutes by car) and Canberra's arterial roads (approx.17.6 km to Canberra CBD or 24 Minutes by car).
Convenience is key, with Queanbeyan West Public School (approx. 0.7 km), Queanbeyan High School (approx. 0.6 km), and Queanbeyan District Hospital (approx. 1.8 km) all nearby.
This home seamlessly blends charm, functionality, and unbeatable location, ticking all the boxes for family living.
This property won't last long! Call Lou Baldan at Blackshaw Real Estate on 0403 604 888 today to arrange your private inspection.
Location
3 Crinoline Street
Crestwood NSW 2620
Details
4
2
2
House
$870,000 - $915,000
Set high in the highly sought-after Crestwood Estate, this four-bedroom ensuite home offers an extraordinary opportunity for splendid family living. Boasting panoramic views over Queanbeyan and the surrounding mountains, this impressive property is an absolute must-see.
This double-storey, detached dwelling encompasses a functional layout, including four bedrooms, a downstairs rumpus room, two bathrooms, a convenient powder room, and ample car accommodation with an oversized double lock-up garage with 3.5-metre high ceilings.
From the beautifully landscaped front gardens to the inviting formal lounge and dining areas, every inch of this home has been designed for comfort and convenience. The kitchen is complete with extensive storage, a large pantry, a dishwasher, and a breakfast bar, all flowing effortlessly into the family room and out to the established backyard.
The main bedroom boasts views, a walk-in robe, and an ensuite. The remaining bedrooms offer built-in robes and an abundance of natural light. The rumpus room downstairs is complete with a separate toilet and offers an ideal space for a teenager's retreat or a home office.
Modern features include ducted evaporative cooling, gas ducted heating, solar panels with two batteries, a charming front veranda, a private rear terrace, a delightful cubby house, and abundant under-house storage.
Step outside to the paved entertainment area and lush established gardens – the perfect setting for family gatherings. With side access for a boat or caravan, and an oversized double garage with high roller doors, this home is thoughtfully designed with convenience in mind.
Key Features include:
- Breathtaking views over Queanbeyan and mountains
- Extensive front verandah/terrace
- 4 bedroom ensuite home, with ceiling fan to the main bedroom
- Offering a formal lounge & dining areas
- Functional kitchen with ample storage, breakfast bar, dishwasher and a meals area
- Electric cooking & hot water, new carpets, paint and light fittings
- Fan forced slow combustion wood fireplace in living room
- Large rumpus room with separate toilet, perfect for extra living space
- Bedrooms with built-in robes
- Upstairs linen press plus storage
- Updated bathrooms & laundry
- Spacious laundry with abundant storage and high ceiling
- Braemar ducted gas heating & Breezair evaporative cooling
- 9.6kW solar system with 2 Batteries (Solax system)
- Under stair storage, housing the hot water system
- Beautifully landscaped front, rear gardens, grapevine-covered rear pergola and fire pit
- Established Japanese maple, Desert Ash and newly planted Callistemons shrubs
- Oversized double garage, side access for boat/trailer/caravan with internal access
- Dual-side pedestrian access to the property
- Custom-built cubby house for the children
- Two water tanks on the property
- Extensive off-street parking
- Rates: $3,884 p.a (approx.)
- Block size: 602m2
- ULV: $536,000
- Built in approximately 1983
Move-in ready, simply unpack and start living the lifestyle you've dreamed of. The property is sited on a 602m² block and offers easy access to Queanbeyan CBD (approx.1.8 km or 4 minutes by car) and Canberra's arterial roads (approx.17.6 km to Canberra CBD or 24 Minutes by car).
Convenience is key, with Queanbeyan West Public School (approx. 0.7 km), Queanbeyan High School (approx. 0.6 km), and Queanbeyan District Hospital (approx. 1.8 km) all nearby.
This home seamlessly blends charm, functionality, and unbeatable location, ticking all the boxes for family living.
This property won't last long! Call Lou Baldan at Blackshaw Real Estate on 0403 604 888 today to arrange your private inspection.
Read MoreThis double-storey, detached dwelling encompasses a functional layout, including four bedrooms, a downstairs rumpus room, two bathrooms, a convenient powder room, and ample car accommodation with an oversized double lock-up garage with 3.5-metre high ceilings.
From the beautifully landscaped front gardens to the inviting formal lounge and dining areas, every inch of this home has been designed for comfort and convenience. The kitchen is complete with extensive storage, a large pantry, a dishwasher, and a breakfast bar, all flowing effortlessly into the family room and out to the established backyard.
The main bedroom boasts views, a walk-in robe, and an ensuite. The remaining bedrooms offer built-in robes and an abundance of natural light. The rumpus room downstairs is complete with a separate toilet and offers an ideal space for a teenager's retreat or a home office.
Modern features include ducted evaporative cooling, gas ducted heating, solar panels with two batteries, a charming front veranda, a private rear terrace, a delightful cubby house, and abundant under-house storage.
Step outside to the paved entertainment area and lush established gardens – the perfect setting for family gatherings. With side access for a boat or caravan, and an oversized double garage with high roller doors, this home is thoughtfully designed with convenience in mind.
Key Features include:
- Breathtaking views over Queanbeyan and mountains
- Extensive front verandah/terrace
- 4 bedroom ensuite home, with ceiling fan to the main bedroom
- Offering a formal lounge & dining areas
- Functional kitchen with ample storage, breakfast bar, dishwasher and a meals area
- Electric cooking & hot water, new carpets, paint and light fittings
- Fan forced slow combustion wood fireplace in living room
- Large rumpus room with separate toilet, perfect for extra living space
- Bedrooms with built-in robes
- Upstairs linen press plus storage
- Updated bathrooms & laundry
- Spacious laundry with abundant storage and high ceiling
- Braemar ducted gas heating & Breezair evaporative cooling
- 9.6kW solar system with 2 Batteries (Solax system)
- Under stair storage, housing the hot water system
- Beautifully landscaped front, rear gardens, grapevine-covered rear pergola and fire pit
- Established Japanese maple, Desert Ash and newly planted Callistemons shrubs
- Oversized double garage, side access for boat/trailer/caravan with internal access
- Dual-side pedestrian access to the property
- Custom-built cubby house for the children
- Two water tanks on the property
- Extensive off-street parking
- Rates: $3,884 p.a (approx.)
- Block size: 602m2
- ULV: $536,000
- Built in approximately 1983
Move-in ready, simply unpack and start living the lifestyle you've dreamed of. The property is sited on a 602m² block and offers easy access to Queanbeyan CBD (approx.1.8 km or 4 minutes by car) and Canberra's arterial roads (approx.17.6 km to Canberra CBD or 24 Minutes by car).
Convenience is key, with Queanbeyan West Public School (approx. 0.7 km), Queanbeyan High School (approx. 0.6 km), and Queanbeyan District Hospital (approx. 1.8 km) all nearby.
This home seamlessly blends charm, functionality, and unbeatable location, ticking all the boxes for family living.
This property won't last long! Call Lou Baldan at Blackshaw Real Estate on 0403 604 888 today to arrange your private inspection.
Inspect
Contact agent


