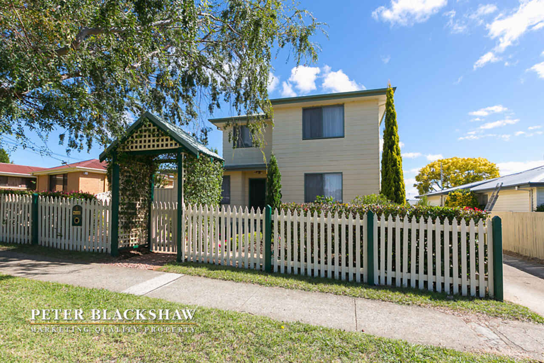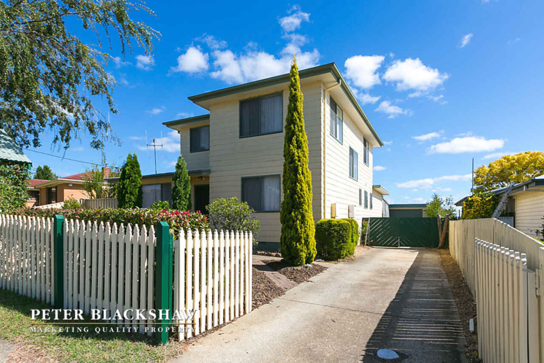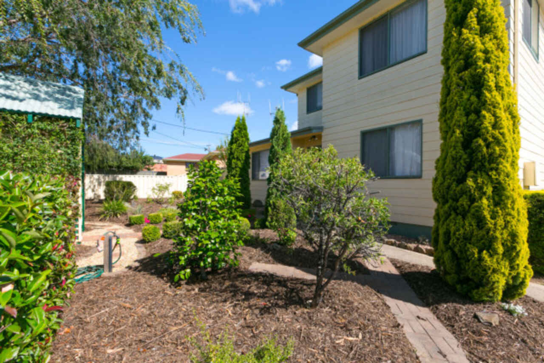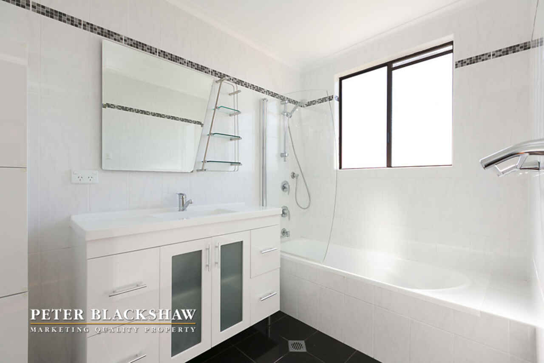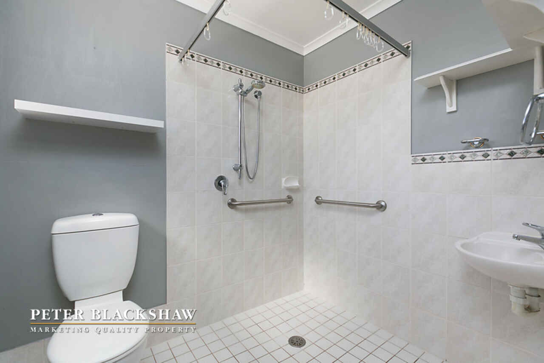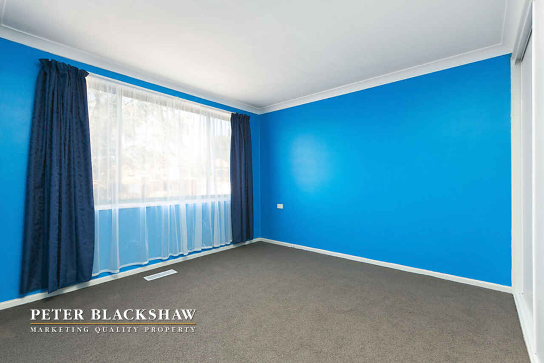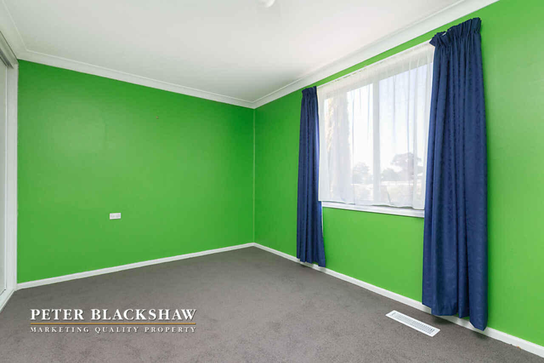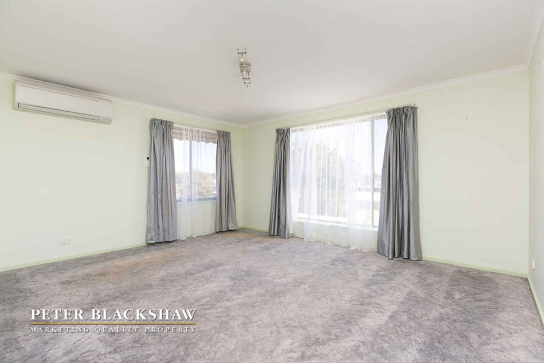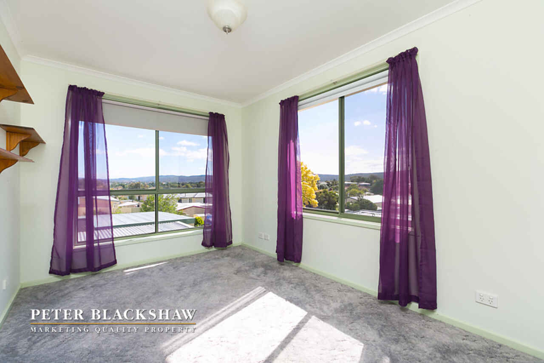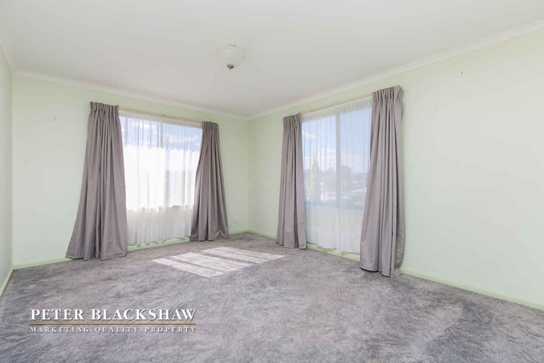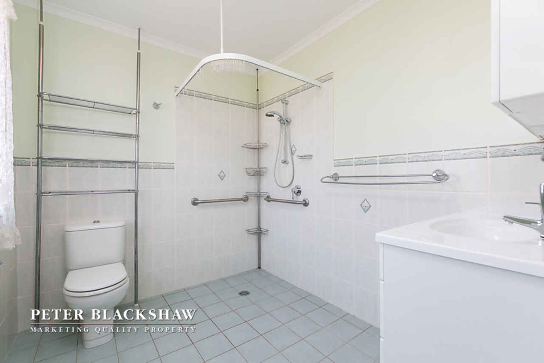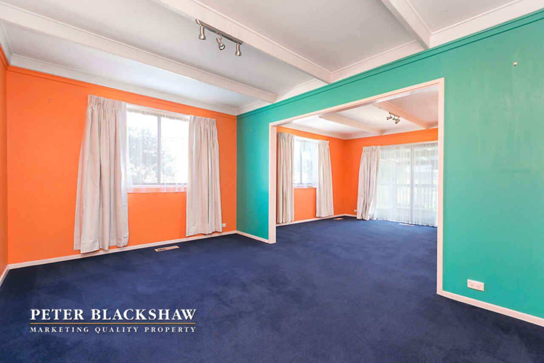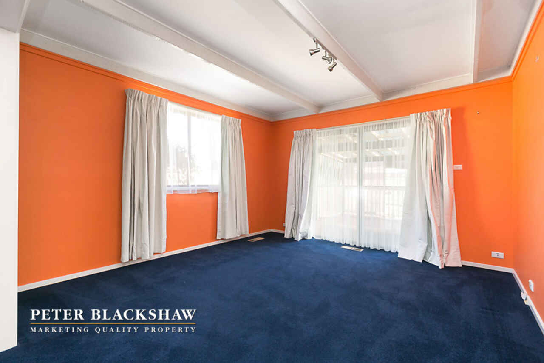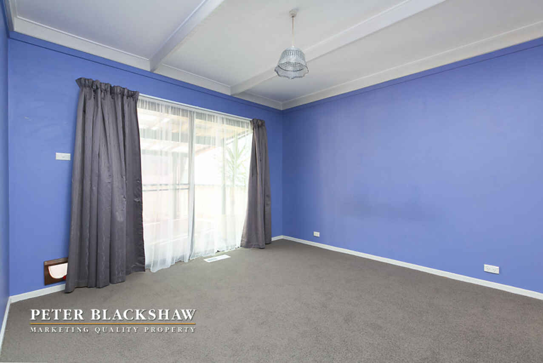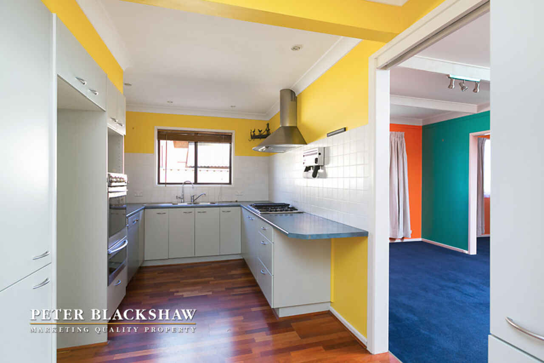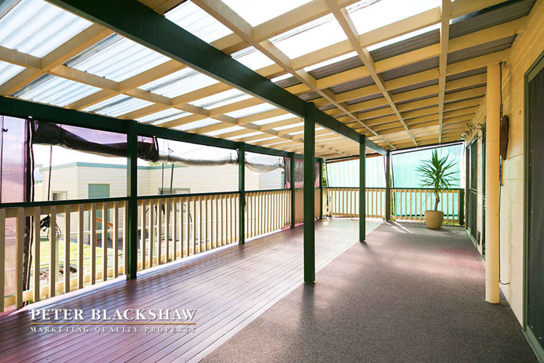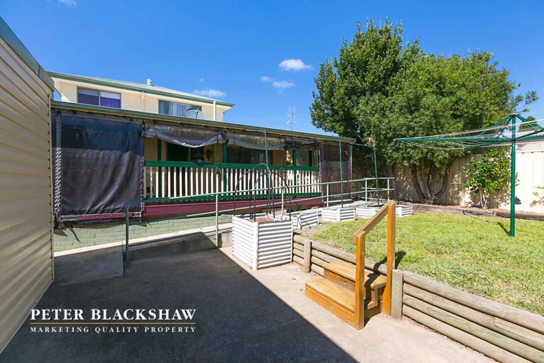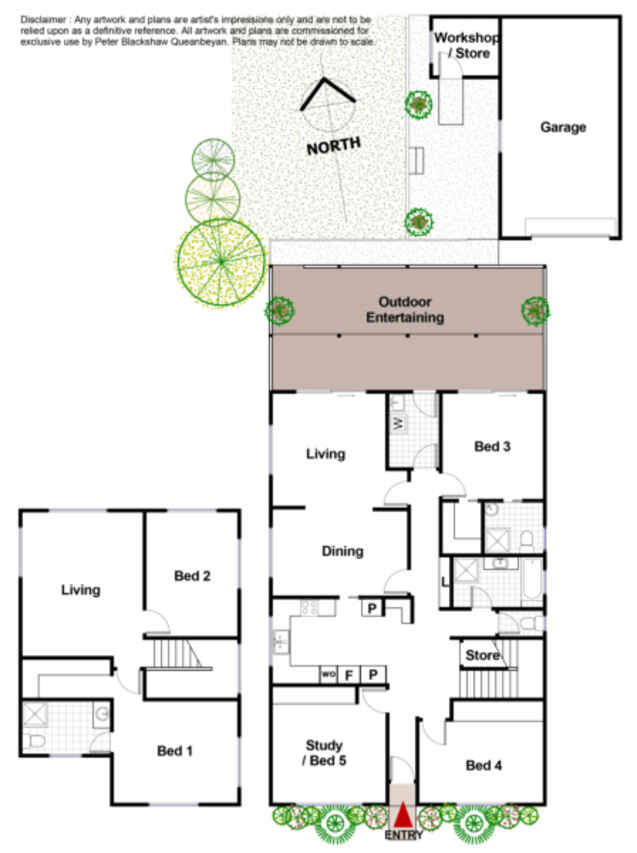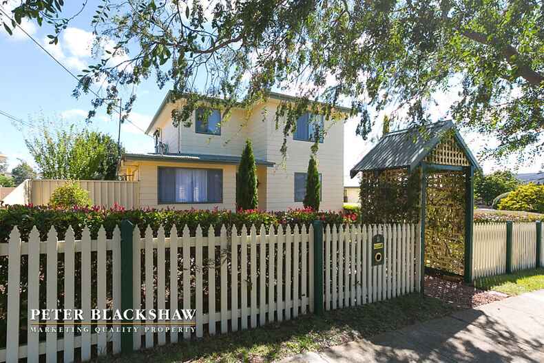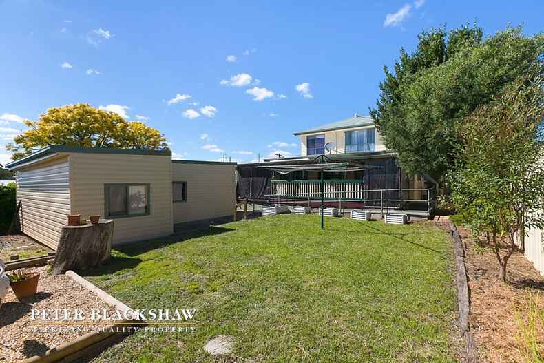Large Family Home
Sold
Location
3 Margaret Street
Queanbeyan NSW 2620
Details
5
3
1
House
470000
Rates: | $2,327.00 annually |
Land area: | 632 sqm (approx) |
Peter Blackshaw Queanbeyan & Jerrabomberra are proud to present 3 Margaret Street, Karabar. This 4/5 bedroom 3 bathroom two-storey home is designed to host a family who need the extra space to grow.
With large living areas and filled with warm, natural light, this home is the ideal family home. The renovated downstairs bathroom has a modern finish while maintaining that warm family home feel.
Set amongst a beautiful natural landscape, the rear deck overlooks the gardens which are made for entertaining. With hard wearing carpet leading onto a stained wooden deck the idea of firing up the barbeque for a family dinner will become a frequent one.
Don’t delay; give Alex Dennison or Aaron Papahatzis a call today to arrange a viewing!
Property Details:
Accommodation:
4 Bedrooms
A study/office or a fifth bedroom
Walk in wardrobes in two of the bedrooms
Built-in wardrobes in other two bedrooms
Bathrooms:
3 Bathrooms (2 ensuites, 1 bathroom with separate toilet)
Newly renovated downstairs bathroom with bath
Kitchen:
Gas cooktop and double oven
Modern rangehood
Deep double sink (with tap for rainwater)
Large fridge space
Bosch dishwasher
Living:
Large open plan living and family area
Lots of natural light provided by the series of north facing windows
Canvas external awnings for west facing windows
Additional features:
2000L water tank (with pump)
Ducted gas heating downstairs
Wheelchair access ramp from deck to back garden
Colourbond fences
Wood deck (10mx4m) with hard wearing carpet for outdoor entertaining
Large storage space under the stairs
Roof storage space via attic ladder
Stannah chair lift installed on stairs
Linen cupboard
Large shed attached to rear garage
Split system A/C unit upstairs
Rinnai Infinity gas water heater
Council rates: $2,327 (approx)
Block size: 632sqm (approx)
Read MoreWith large living areas and filled with warm, natural light, this home is the ideal family home. The renovated downstairs bathroom has a modern finish while maintaining that warm family home feel.
Set amongst a beautiful natural landscape, the rear deck overlooks the gardens which are made for entertaining. With hard wearing carpet leading onto a stained wooden deck the idea of firing up the barbeque for a family dinner will become a frequent one.
Don’t delay; give Alex Dennison or Aaron Papahatzis a call today to arrange a viewing!
Property Details:
Accommodation:
4 Bedrooms
A study/office or a fifth bedroom
Walk in wardrobes in two of the bedrooms
Built-in wardrobes in other two bedrooms
Bathrooms:
3 Bathrooms (2 ensuites, 1 bathroom with separate toilet)
Newly renovated downstairs bathroom with bath
Kitchen:
Gas cooktop and double oven
Modern rangehood
Deep double sink (with tap for rainwater)
Large fridge space
Bosch dishwasher
Living:
Large open plan living and family area
Lots of natural light provided by the series of north facing windows
Canvas external awnings for west facing windows
Additional features:
2000L water tank (with pump)
Ducted gas heating downstairs
Wheelchair access ramp from deck to back garden
Colourbond fences
Wood deck (10mx4m) with hard wearing carpet for outdoor entertaining
Large storage space under the stairs
Roof storage space via attic ladder
Stannah chair lift installed on stairs
Linen cupboard
Large shed attached to rear garage
Split system A/C unit upstairs
Rinnai Infinity gas water heater
Council rates: $2,327 (approx)
Block size: 632sqm (approx)
Inspect
Contact agent
Listing agents
Peter Blackshaw Queanbeyan & Jerrabomberra are proud to present 3 Margaret Street, Karabar. This 4/5 bedroom 3 bathroom two-storey home is designed to host a family who need the extra space to grow.
With large living areas and filled with warm, natural light, this home is the ideal family home. The renovated downstairs bathroom has a modern finish while maintaining that warm family home feel.
Set amongst a beautiful natural landscape, the rear deck overlooks the gardens which are made for entertaining. With hard wearing carpet leading onto a stained wooden deck the idea of firing up the barbeque for a family dinner will become a frequent one.
Don’t delay; give Alex Dennison or Aaron Papahatzis a call today to arrange a viewing!
Property Details:
Accommodation:
4 Bedrooms
A study/office or a fifth bedroom
Walk in wardrobes in two of the bedrooms
Built-in wardrobes in other two bedrooms
Bathrooms:
3 Bathrooms (2 ensuites, 1 bathroom with separate toilet)
Newly renovated downstairs bathroom with bath
Kitchen:
Gas cooktop and double oven
Modern rangehood
Deep double sink (with tap for rainwater)
Large fridge space
Bosch dishwasher
Living:
Large open plan living and family area
Lots of natural light provided by the series of north facing windows
Canvas external awnings for west facing windows
Additional features:
2000L water tank (with pump)
Ducted gas heating downstairs
Wheelchair access ramp from deck to back garden
Colourbond fences
Wood deck (10mx4m) with hard wearing carpet for outdoor entertaining
Large storage space under the stairs
Roof storage space via attic ladder
Stannah chair lift installed on stairs
Linen cupboard
Large shed attached to rear garage
Split system A/C unit upstairs
Rinnai Infinity gas water heater
Council rates: $2,327 (approx)
Block size: 632sqm (approx)
Read MoreWith large living areas and filled with warm, natural light, this home is the ideal family home. The renovated downstairs bathroom has a modern finish while maintaining that warm family home feel.
Set amongst a beautiful natural landscape, the rear deck overlooks the gardens which are made for entertaining. With hard wearing carpet leading onto a stained wooden deck the idea of firing up the barbeque for a family dinner will become a frequent one.
Don’t delay; give Alex Dennison or Aaron Papahatzis a call today to arrange a viewing!
Property Details:
Accommodation:
4 Bedrooms
A study/office or a fifth bedroom
Walk in wardrobes in two of the bedrooms
Built-in wardrobes in other two bedrooms
Bathrooms:
3 Bathrooms (2 ensuites, 1 bathroom with separate toilet)
Newly renovated downstairs bathroom with bath
Kitchen:
Gas cooktop and double oven
Modern rangehood
Deep double sink (with tap for rainwater)
Large fridge space
Bosch dishwasher
Living:
Large open plan living and family area
Lots of natural light provided by the series of north facing windows
Canvas external awnings for west facing windows
Additional features:
2000L water tank (with pump)
Ducted gas heating downstairs
Wheelchair access ramp from deck to back garden
Colourbond fences
Wood deck (10mx4m) with hard wearing carpet for outdoor entertaining
Large storage space under the stairs
Roof storage space via attic ladder
Stannah chair lift installed on stairs
Linen cupboard
Large shed attached to rear garage
Split system A/C unit upstairs
Rinnai Infinity gas water heater
Council rates: $2,327 (approx)
Block size: 632sqm (approx)
Location
3 Margaret Street
Queanbeyan NSW 2620
Details
5
3
1
House
470000
Rates: | $2,327.00 annually |
Land area: | 632 sqm (approx) |
Peter Blackshaw Queanbeyan & Jerrabomberra are proud to present 3 Margaret Street, Karabar. This 4/5 bedroom 3 bathroom two-storey home is designed to host a family who need the extra space to grow.
With large living areas and filled with warm, natural light, this home is the ideal family home. The renovated downstairs bathroom has a modern finish while maintaining that warm family home feel.
Set amongst a beautiful natural landscape, the rear deck overlooks the gardens which are made for entertaining. With hard wearing carpet leading onto a stained wooden deck the idea of firing up the barbeque for a family dinner will become a frequent one.
Don’t delay; give Alex Dennison or Aaron Papahatzis a call today to arrange a viewing!
Property Details:
Accommodation:
4 Bedrooms
A study/office or a fifth bedroom
Walk in wardrobes in two of the bedrooms
Built-in wardrobes in other two bedrooms
Bathrooms:
3 Bathrooms (2 ensuites, 1 bathroom with separate toilet)
Newly renovated downstairs bathroom with bath
Kitchen:
Gas cooktop and double oven
Modern rangehood
Deep double sink (with tap for rainwater)
Large fridge space
Bosch dishwasher
Living:
Large open plan living and family area
Lots of natural light provided by the series of north facing windows
Canvas external awnings for west facing windows
Additional features:
2000L water tank (with pump)
Ducted gas heating downstairs
Wheelchair access ramp from deck to back garden
Colourbond fences
Wood deck (10mx4m) with hard wearing carpet for outdoor entertaining
Large storage space under the stairs
Roof storage space via attic ladder
Stannah chair lift installed on stairs
Linen cupboard
Large shed attached to rear garage
Split system A/C unit upstairs
Rinnai Infinity gas water heater
Council rates: $2,327 (approx)
Block size: 632sqm (approx)
Read MoreWith large living areas and filled with warm, natural light, this home is the ideal family home. The renovated downstairs bathroom has a modern finish while maintaining that warm family home feel.
Set amongst a beautiful natural landscape, the rear deck overlooks the gardens which are made for entertaining. With hard wearing carpet leading onto a stained wooden deck the idea of firing up the barbeque for a family dinner will become a frequent one.
Don’t delay; give Alex Dennison or Aaron Papahatzis a call today to arrange a viewing!
Property Details:
Accommodation:
4 Bedrooms
A study/office or a fifth bedroom
Walk in wardrobes in two of the bedrooms
Built-in wardrobes in other two bedrooms
Bathrooms:
3 Bathrooms (2 ensuites, 1 bathroom with separate toilet)
Newly renovated downstairs bathroom with bath
Kitchen:
Gas cooktop and double oven
Modern rangehood
Deep double sink (with tap for rainwater)
Large fridge space
Bosch dishwasher
Living:
Large open plan living and family area
Lots of natural light provided by the series of north facing windows
Canvas external awnings for west facing windows
Additional features:
2000L water tank (with pump)
Ducted gas heating downstairs
Wheelchair access ramp from deck to back garden
Colourbond fences
Wood deck (10mx4m) with hard wearing carpet for outdoor entertaining
Large storage space under the stairs
Roof storage space via attic ladder
Stannah chair lift installed on stairs
Linen cupboard
Large shed attached to rear garage
Split system A/C unit upstairs
Rinnai Infinity gas water heater
Council rates: $2,327 (approx)
Block size: 632sqm (approx)
Inspect
Contact agent


